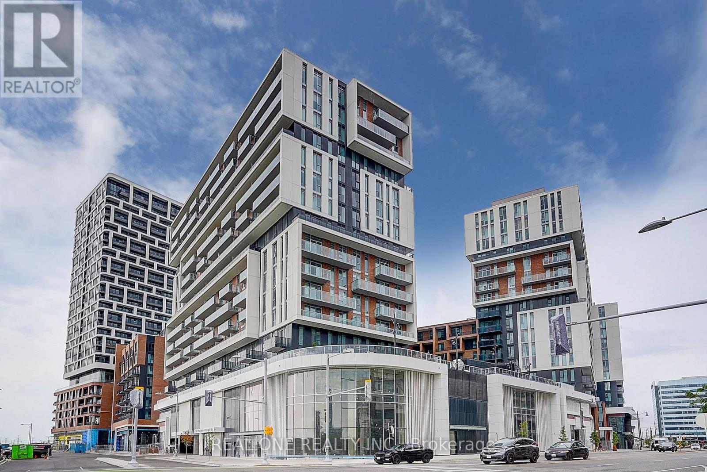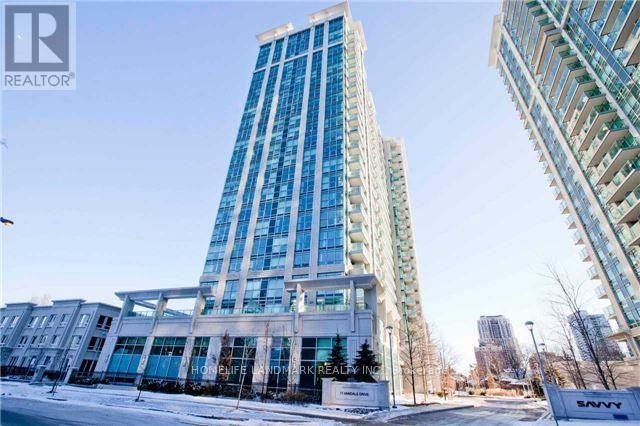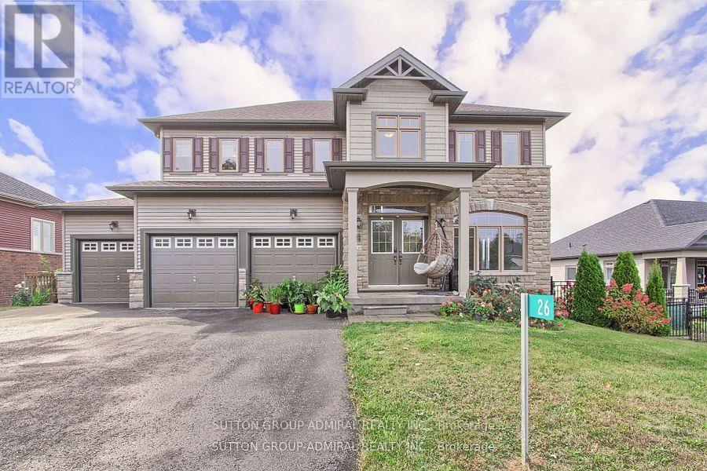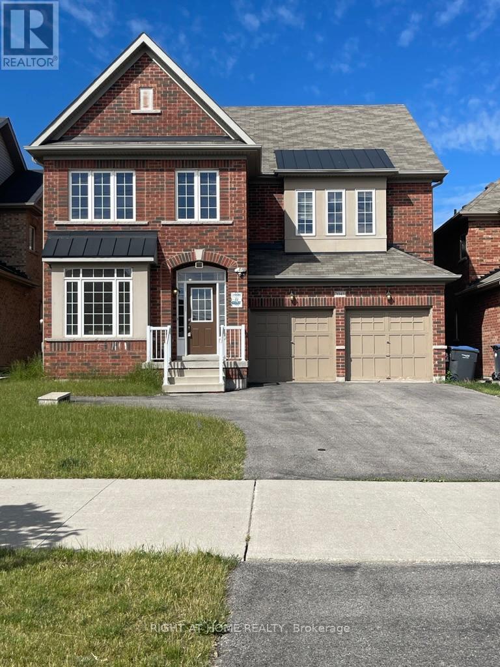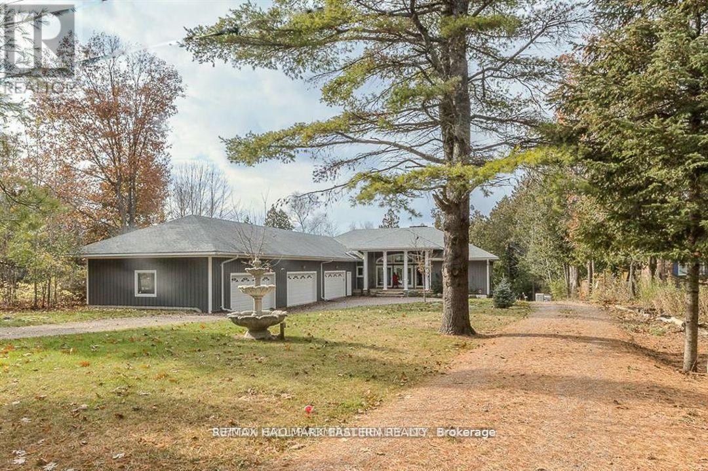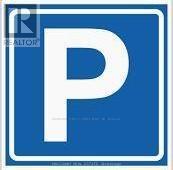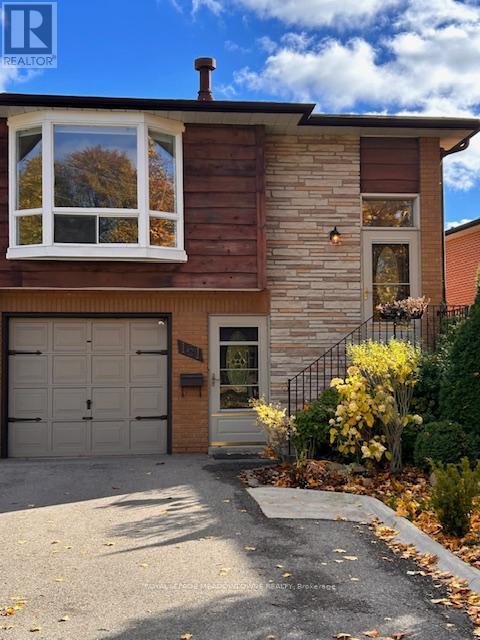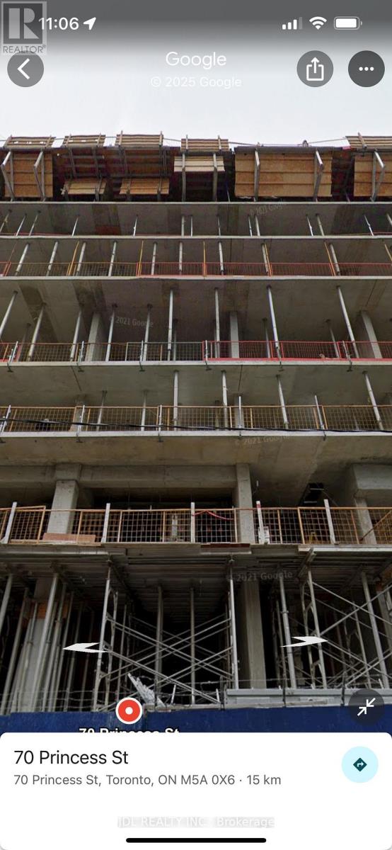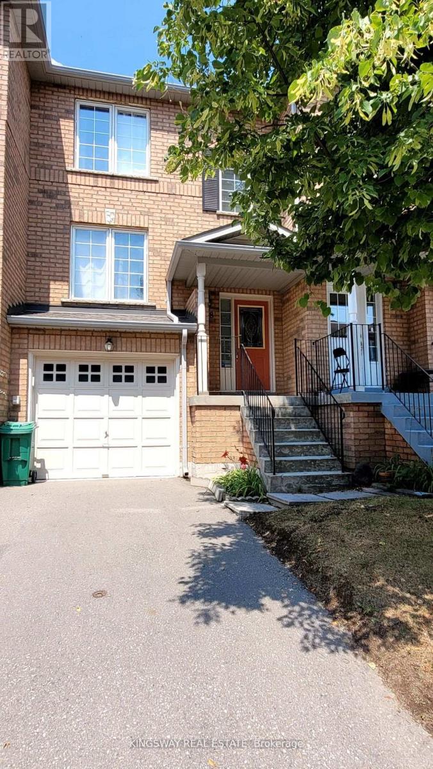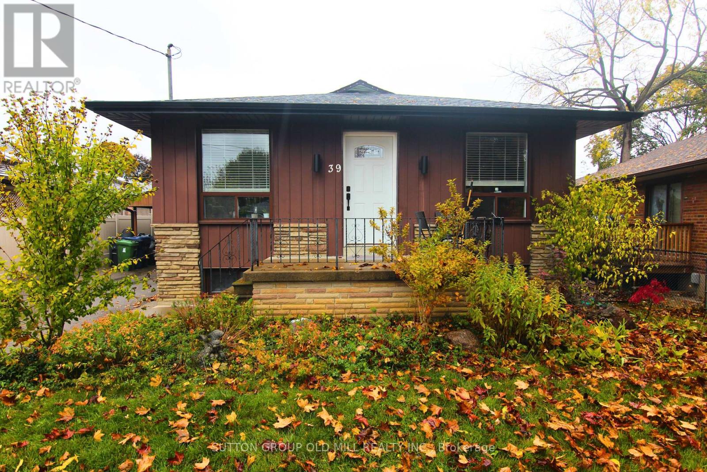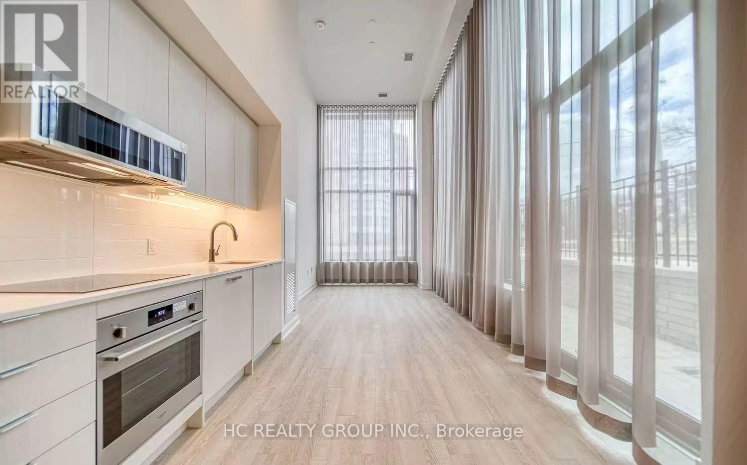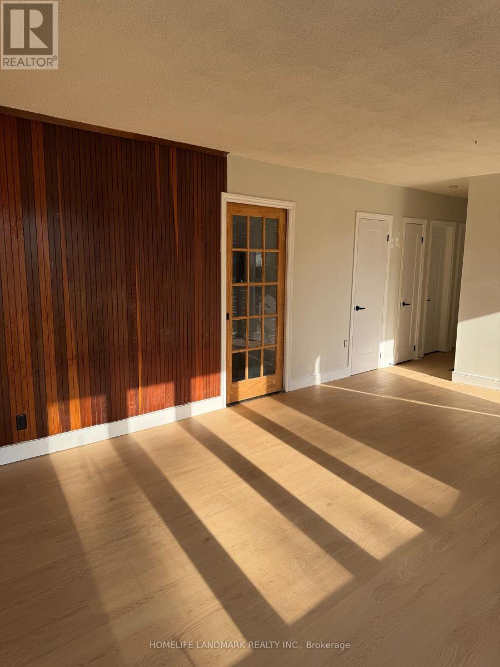Team Finora | Dan Kate and Jodie Finora | Niagara's Top Realtors | ReMax Niagara Realty Ltd.
Listings
1319a - 8119 Birchmount Road
Markham, Ontario
"Gallery Square Condo", Spacious & Amazing natural light, 2+1 Bedroom Corner Unit With Clear West Views In The Heart Of Downtown Markham! This Bright, Carpet-Free Condo Features Over 1,000 Sq Ft With An Open Concept Living/Dining Area, 9 Ft Ceiling, Floor-To-Ceiling Windows, And A Walk-Out To A Large Balcony. Modern Kitchen Includes Built-In Stainless Steel Appliances, Quartz Counters, Primary Bedroom With 3-Piece Ensuite, Second Bedroom With Large Window And Closet, Plus A Separate Den Perfect For A Home Office. This Condo Is Within Walking Distance To Markham VIP Cineplex, Dining , Grocery Stores, Supermarkets, Just Minutes To VIVA, GO Transit, YMCA, York University Markham Campus, And Highways 404/407. Premium Amenities Include 24 hours Concierge, Gym, Rooftop Deck, Party Room, And More. Includes 1 Owned Parking Spot & Locker. A Must-See Unit! (id:61215)
Ph108 - 17 Anndale Drive
Toronto, Ontario
Live In Luxury At The Savvy By Menkes At Yonge & Sheppard! Beautiful 10" ceiling 2Br Suite With Unobstructed Views. Stunning Lobby With Superb Amenities Including Indoor Pool, Gym & 24H Security. Walk To Sheppard Subway & Shopping, & A Short Drive To 401. 92 Walkscore! Live In The Heart Of North York!. PH Suite With Private Balcony And Top Of The Line Finished (Granite In The Kitchen, 10' Ceiling. Top With Backsplash Kitchen, Stainless Steel Appliances) Wont Last Long! (id:61215)
26 Oakmont Avenue
Oro-Medonte, Ontario
This beautiful 4-bedroom, 3-bathroom detached home is located just minutes away from Horseshoe Resort. The resort offers year-round activities such as skiing, snowboarding, golfing, and mountain biking, making it a perfect location for outdoor enthusiasts. The home features a spacious 3-car garage, providing plenty of room for vehicles and extra storage. The main floor showcases elegant hardwood flooring, with an open-concept layout ideal for both entertaining and comfortable family living. The walkout basement offers excellent potential for additional living space or a home office, with ample natural light and access to the backyard. This property is also conveniently close to Copeland Forest, perfect for hiking and exploring nature, and the luxurious Nordic Spa, offering a serene escape just moments from home. Enjoy the perfect balance of peaceful living and outdoor adventure in this stunning home. (id:61215)
5343 Terry Fox Way
Mississauga, Ontario
Welcome Home To This Gorgeous Detached house In The Heart Of Mississauga. Clean, Bright, Spacious. Freshly Paint, Stainless Steel Appliances, Fenced Backyard, 4 Bedroom, 4 Washrooms, Double Garage, Lots Of Parking. Luxurious Master Bath W/Soaker Tub, His/Hers Sinks, His/Hers Closets. Cute Loft/Study Area. New patio stones at the backyard. Close To Everything, New backyard patio stones. At This Exceptional Location. Heartland Town Centre, Square One Centre, Gorgeous Parks And Golf, Schools, And Highways. (id:61215)
308 Indian Point Road
Kawartha Lakes, Ontario
Absolutely Stunning, Beautiful Lakefront Home On Balsam Lake. No Stone Has Been Left Unturned For Your Comfort In This 4 Season Beauty Ready For Family And Friends To Gather And Enjoy Life At The Lake. Loads Of Room For Everyone With 5 Bedrooms And 4.5 Baths, Two Levels Of Living Space. Sweeping Views Of The Majestic Lake And The Pristine Beauty Of The nature. Gorgeous, modern chefs kitchen with center island and quartz countertop. Finished Walk-Out Basement With recreation room, 2 bedrooms, 2 bathrooms & sauna. (id:61215)
Parking Spot 63 - 3900 Confederation Parkway S
Mississauga, Ontario
Best Opportunity to Buy An Underground Spot is available for Sale and is very reasonable. (id:61215)
161 Harold Street
Brampton, Ontario
Welcome to this lovingly maintained home, proudly owned by the same family for over 30 years! Bursting with warmth and character, this inviting property offers a wonderful blend of comfort, functionality and natural light - perfect for families or anyone seeking a peaceful retreat in the heart of Brampton. Step inside and be greeted by a bright and airy second level, where a large picture window fills the space with sunlight all day long. A cozy gas fireplace adds the perfect touch of charm and warmth during the cooler months, making this level an ideal place to gather and unwind. Two spacious bedrooms are tucked away at the back of the home, offering quiet, private escapes - and the 4-piece bathroom adds convenience and comfort for the whole family. On the main level, you'll find a separate entrance and a walk-out to the yard, providing great flexibility for extended family living, guests or potential rental opportunities. The functional kitchen is bright and welcoming, while the bedroom with its large window ensures plenty of natural light. A 3-piece washroom and a wood burning fireplace create a cozy, homey atmosphere - perfect for relaxing evenings or entertaining guests. Located close to top-rated schools, major transit hubs (City of Brampton and GO Transit), and all the conveniences you could ask for, this home truly has it all - space, light and location. Whether you're looking to settle in and make it your own or invest in a well-loved property with endless potential, this gem is ready to welcome its next chapter. (id:61215)
38 - 2 Clay Brick Court
Brampton, Ontario
Entire Townhome for Lease in a quiet cul-de-sac. Visitor Parking and parkette in community. Family Community in easily accessible and convenient location. The Home is well-maintained, bright and spaceous. In-Law Suite/Family Room on Ground Floor boasting a kitchenette/Wet Bar with full-size fridge , sink and 3-Piece Bath, storage and with Walk-out to backyard. Laundry on Ground Level with access to the Garage from the home. Laminate & Hardwood Throughout the home - Carpet Free. Powder room and Large coat closet on Main Floor with a comb'd Living/Dining room floorplan. Kitchen has tons of storage space and an eat-in kitchen with Large window that overlooks backyard. Walking Distance To all Amenities, Schools, Parks, Public Transit, and Easy Access To Hwy 410. Property Management maintains lawns and community roadway snow removal. Fresh paint thruought home. (id:61215)
39 Risdon Court
Toronto, Ontario
Charming Lower Level Suite in Eringate-Centennial-West Deane. Discover this beautifully maintained legal lower level suite located in one of Etobicoke's most sought-after family-friendly neighbourhoods. This bright and spacious suite offers comfort and convenience with a private separate entrance and exclusive use of the laundry room. Enjoy a dedicated driveway parking spot and thoughtfully designed living spaces ideal for a single professional or couple. Situated in a quiet, mature community surrounded by top-rated schools, scenic parks, and recreation centres, this home provides the perfect balance of suburban tranquility and urban accessibility. Easy access to major highways (401, 427) makes commuting effortless, while proximity to public transit and Pearson Airport ensures exceptional connectivity. Don't miss this opportunity to live in a welcoming neighbourhood with everything you need just minutes away! (id:61215)
109 - 250 Lawrence Avenue W
Toronto, Ontario
Welcome to this spacious luxury Townhouse Condo unit with Two Split bedrooms & Two Full bathrooms in the Midtown Toronto modern Boutique- style Residence Condo Building at Lawrence & Avenue Road by Graywood. 761 sq Ft + 422 Sq. Ft Terrance. Featuring floor-to-ceiling windows and soaring 16 feet high ceilings. This open-concept layout is designed for both comfort and style. High-end Finishes Throughout. Gourmet Kitchen With Integrated Appliances, Quartz Countertop & Tile Backsplash. Amenities: Co Working Lounge, Party Room, Roof Top Lounge, BBQ, 24 Hrs Concierge, Gym/Yoga Studio. Steps to TTC, public and private schools, parks, vibrant shops and restaurants along Avenue Road, upscale grocery stores. Adjacent to the Douglas Greenbelt. Families will appreciate proximity to some of the city's top-rated public and private schools all within easy walking distance--situated within the highly coveted school boundaries of John Wanless Junior Public School and Lawrence Park Collegiate Institute two of the city's top-ranking public schools. (id:61215)
35 Nisbet Drive
Aurora, Ontario
Welcome to 35 Nisbet Drive! This bright and well-maintained main-level unit features 3 spacious bedrooms, a modern kitchen, and a comfortable living and dining area. Enjoy the convenience two parking spaces, and access to a large backyard (Ravine Lot).Located in a quiet, family-friendly neighbourhood, this home is close to schools, parks, shopping, public transit, and major highways, offering the perfect balance of comfort and accessibility. (id:61215)

