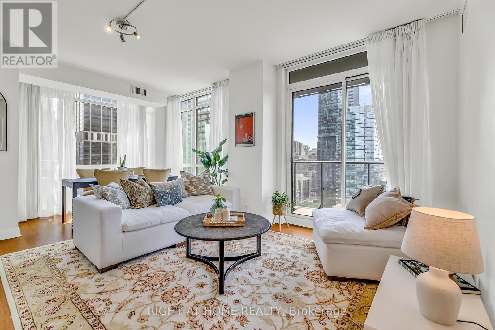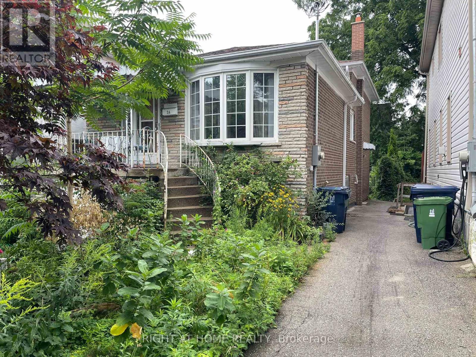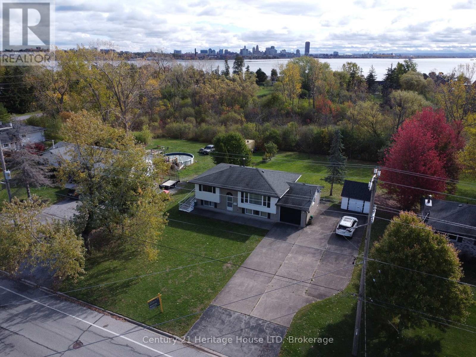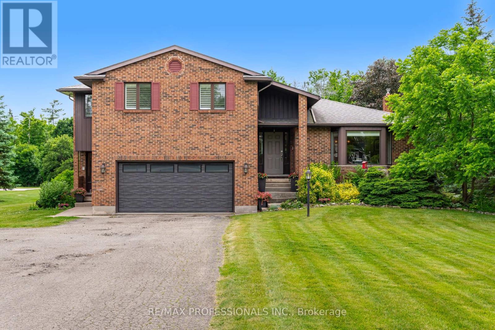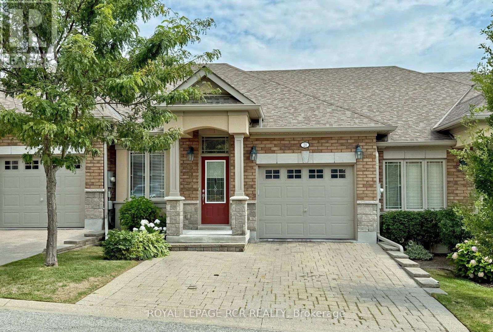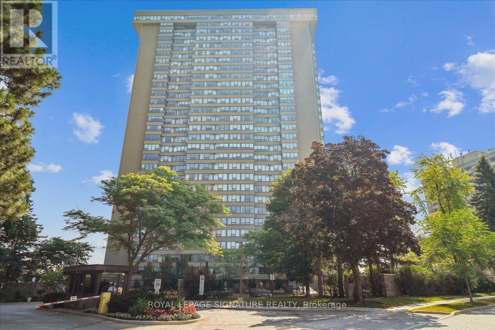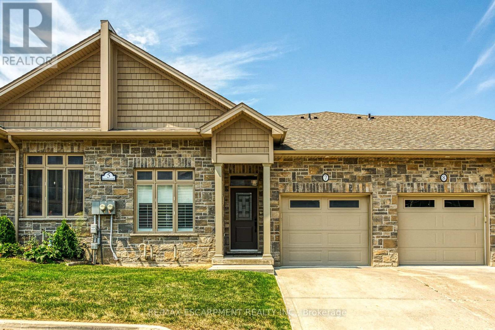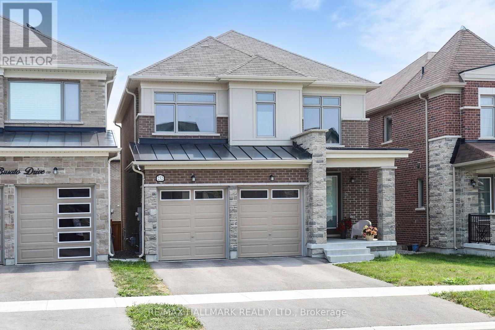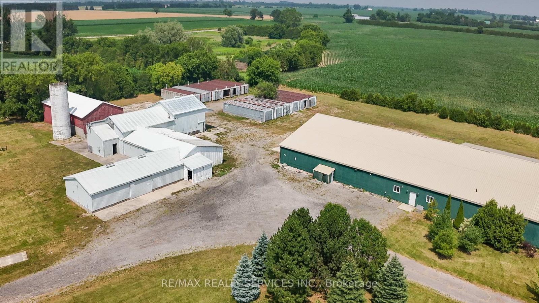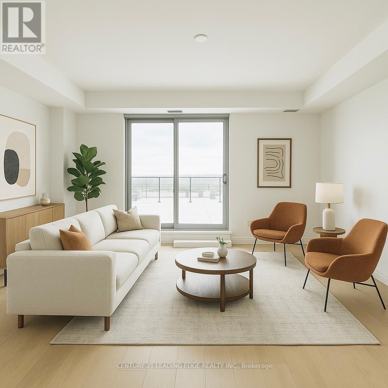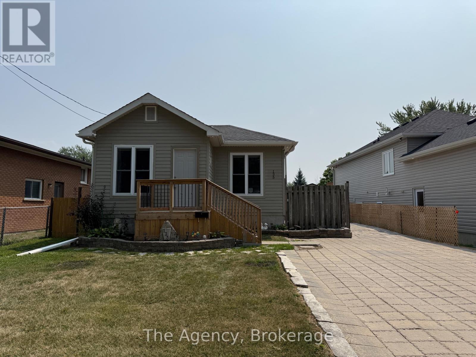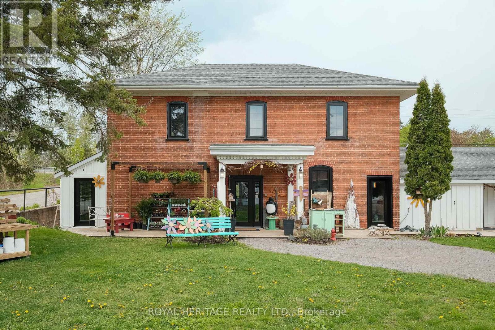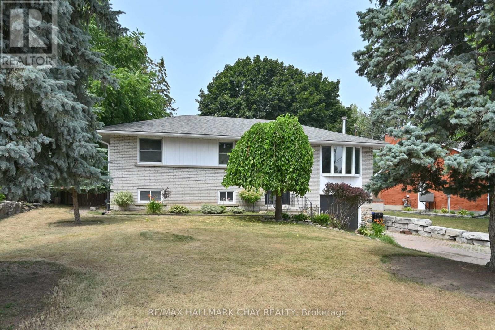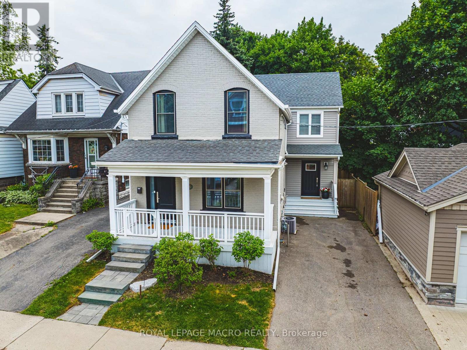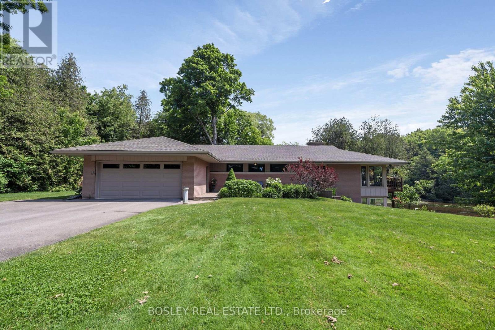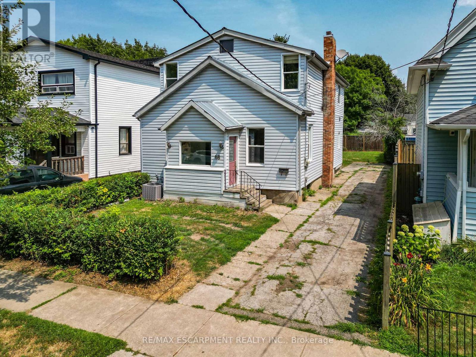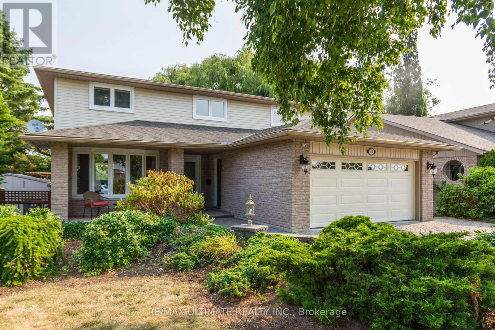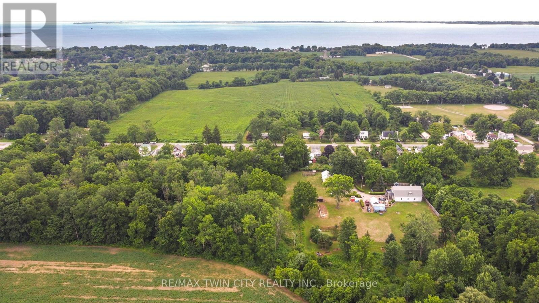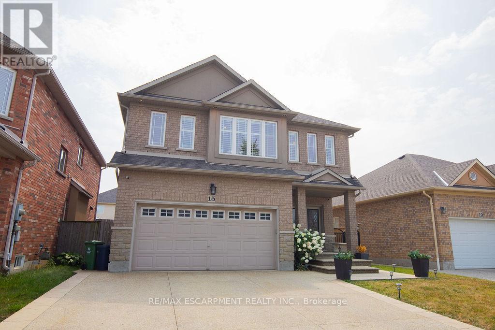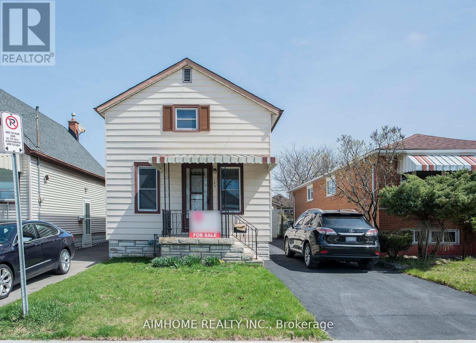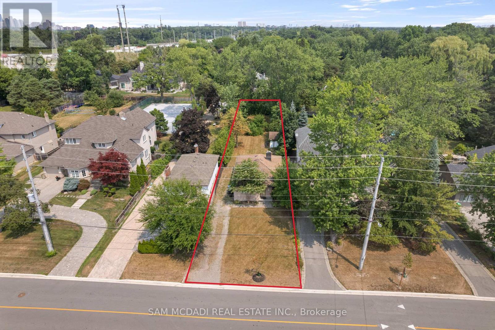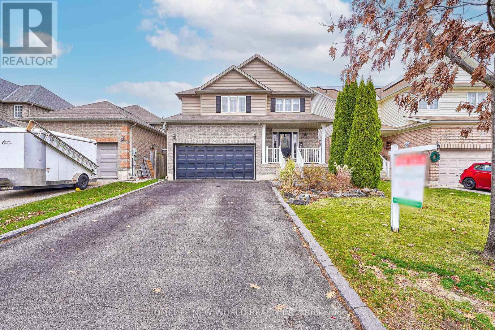Team Finora | Dan Kate and Jodie Finora | Niagara's Top Realtors | ReMax Niagara Realty Ltd.
Listings
2109 - 825 Church Street
Toronto, Ontario
Presenting a rare opportunity to own an exquisite 2-bedroom, 2-bathroom corner suite amongst Toronto's most prestigious addresses. Thoughtfully designed with a split-bedroom layout, this residence consists of high smooth ceilings, rich views, and a chefs kitchen that opens to an expansive, light-filled living space, perfect for entertaining or working from home in style. Step out to your choice of balcony (rare feature) and enjoy sweeping, unobstructed south west views that offer a true urban oasis. Residents of The Milan enjoy a curated selection of luxury amenities, including friendly 24-hour concierge, A+++ building management, a serene indoor pool, gym, elegant party room, rooftop terrace, and more. Perfectly located in between Rosedale and Bloor-Yonge subway stations, as well as world-class shopping, dining, and cafés in Yorkville and Rosedale/Summerhill. Bring your most discerning buyers as this is a unique opportunity to snag a refined unit in our city's most sought-after neighbourhoods. (id:61215)
Lower - 24 Crewe Avenue
Toronto, Ontario
One bedroom unit, located in the lower rear level with a separate private entrance from the rear of the property, recent renovations, offers an ensuite laundry, a ground-level living room, and direct access to the backyard. All utilities (Heat, Hydro, Water) are included in the monthly lease. The location offers close proximity to Stan Wadlow Park, Taylor Creek Park, minutes to a transit stop, 1 KM away from the Main St. Subway station and walking distance to shops and restaurants on the Danforth. (Heat, Hydro and Water are included in the monthly lease - Available for possession as of October 1st) (id:61215)
310 Albany Street
Fort Erie, Ontario
Greetings, future homeowners and savvy investors! Opportunity knocks at this unique raised ranch, perfect for those not afraid of a little hard work and eager to make their mark! This property features a former 3-bedroom layout, now transformed into a spacious 2-bedroom haven with a luxurious walk-in shower. The layout could easily be reverted back to three bedrooms, accommodating your family or enhancing rental potential. With ample parking for your recreational vehicles, boats, campers, and more, it is a dream for outdoor enthusiasts! Step into the downstairs area, where a "mod" living/den space awaits your creative touch, complete with patio doors that lead to a full walk-out patio, perfect for outdoor gatherings or serene evenings under the stars. This property boasts a large lot of 95ft x 200ft, backing onto a tranquil and private ravine, providing a picturesque setting for your future oasis. The main floor features a convenient 4-piece bathroom, while a 2-piece bath in the basement is perfect for guests. Plus, the partially installed second kitchen offers endless possibilities for expansion or rental opportunities! Location is everything, and this gem is just one block from the stunning Niagara River and a mere 5 minutes to the Peace Bridge to Buffalo, NY. Enjoy quick access to the QEW, placing you 18 minutes from the breathtaking Niagara Falls and just a short drive to the charming village of Ridgeway, filled with delightful shops and boutiques. Don't forget Crystal Beach, known for its pristine waters and sandy shores, perfect for summer fun! This property is brimming with potential and ideal for investors or first-time homeowners ready to roll up their sleeves. Act now, opportunities like this don't last long! Your dream home or investment property awaits! See Video! (id:61215)
12130 Eighth Line
Halton Hills, Ontario
Proudly owned by the original family, this spacious 5-level sidesplit sits on nearly an acre in the highly coveted Glen Williams Community. With plenty of room to grow, flexible living spaces, and timeless charm, this home is ideal for families of all sizes. Step inside the formal front entrance into a grand foyer illuminated by a skylight above. Double French doors lead to a bright, spacious family room, overlooking the elegant formal dining room, which also features its own set of French doors and a pocket door opening into a stunning eat-in kitchen, a true heart of the home. Thoughtfully designed for both everyday living and entertainment, the upgraded eat-in kitchen boasts granite counters, High-end appliances, two sinks, pot lights, ample cabinetry, and a walkout to the backyard deck. A secondary front entrance leads to a potential in-law suite, complete with a generous living area, kitchenette, a well-sized bedroom with a 4-piece ensuite, and direct walk-out access to the backyard offering privacy and comfort for extended family or guests. Upstairs are three bedrooms with built-ins, a sky-lit 4-pc bath & laundry. The double-door primary suite is a private retreat with a large walk-in closet, a 5-piece ensuite, and a walk-out to a peaceful private balcony overlooking the yard. The lower level with its own separate entrance offers a large open-concept living space. It includes an enclosed den and a large walk-in pantry. With its unique floor plan and multiple entrances, this property offers a rare opportunity to convert into three distinct living spaces, perfect for multigenerational families or income potential. All set in a charming, walkable village with a vibrant arts scene, cafés, galleries, and scenic trails. Don't miss your chance to own a one-of-a-kind property in a community that perfectly blends natural beauty, heritage character, and modern convenience. (id:61215)
21 Upper Highland
New Tecumseth, Ontario
Lifestyle living in the luxurious area of Briar Hill surrounded by Golf Course, Nottawasaga Inn, Recreation Centre and minutes to Alliston. 1+1 bedroom condo townhouse with open concept living/dining with walkout to deck and gas fireplace. Spacious kitchen with lots of cupboards, granite countertops perfect for the chef in your life, breakfast area overlooking front yard, master bedroom with 4pc ensuite and picture window. Finished basement with large rec room perfect for entertaining, walkout to patio, 2nd bedroom with B/I closet, 3pc bath and laundry room. (id:61215)
94 Holly Street
Toronto, Ontario
Located just steps from Yonge and Eglinton, this shop sits in the heart of midtown Toronto, surrounded by numerous high-rise condominiums and a professional, affluent customer base. This is a turnkey operation ideal for an owner-operator or family-run business. With consistent income and low overhead. Whether you Are looking to grow your portfolio or run a stable, profitable business with low risk. this opportunity checks all the boxes. (id:61215)
1340 Contour Drive
Mississauga, Ontario
A Rare Gem in Prestigious Rattray Marsh Unlock the potential of this extraordinary property in one of Mississauga's most coveted neighbourhoods. Nestled on over half an acre with an impressive 182 feet of frontage, this scenic, tree-lined lot in the heart of Rattray Marsh offers endless possibilities for your dream home or a lucrative investment. Steps from tranquil nature trails and Lake Ontario's serene shoreline, this prime location blends natural beauty with urban convenience, with easy access to Clarkson GO and the QEW. Families will appreciate the proximity to the highly ranked Lorne Park Secondary School. The existing 4,100+ sqft home features vaulted ceilings, a full-floor primary retreat, and a walk-out lower level perfect for a games room, gym, or in-law suite, offering ample opportunity for renovation to suit your vision. For those thinking bigger, this expansive lot allows for a custom estate up to 6,500 sqft or the potential to sever into two luxury homes (subject to zoning approval), in a prestigious community surrounded by multi-million-dollar custom residences. Whether you're envisioning a luxurious forever home or a smart investment in Mississauga's thriving real estate market, this rare offering delivers unmatched location, lifestyle, and potential.Rendering is only a concept and not approved. (id:61215)
2404 - 55 Skymark Drive
Toronto, Ontario
Perfectly-proportioned and spacious 3 bedroom + den layout with over 1600 square feet at demand Skymark building 'Zenith'! Freshly painted and ready to call home. Maintenance fee includes heat, hydro, water, cable, internet, and phone! Highly-efficient floorplan feels natural and comfortable. Newer kitchen boasts under-mount double sink, plentiful storage, and Corian-style countertops.Stainless-steel appliances include an above-range microwave to save counter space.Convenient pass-through to living room lends a great open and social feeling to everyday meals.Spacious dining room is perfect for more formal occasions and entertaining.* Third bedroom can also work as a family room and opens to the den/office through sliding door.Living room, den, second and primary bedrooms all have bright, beautiful western view.* Primary bedroom has double-walk-in closets.Top all this off with a big ensuite storage room, a very reasonable and comprehensive maintenance fee, and a building with recent common-area updates, superb amenities and wonderful community in the building and outside its doors.. and you've got your next home in the sky! This suite is a must-see if you're considering a larger condo purchase in this area. Furniture photos virtually staged. (id:61215)
7 - 5 Old Hamilton Road
Norfolk, Ontario
Stunning 2019 blt bungaloft sit. in upscale Port Dover townhouse complex near all popular amenities. Ftrs 1464sf living area, 1076sf WO basement & 260sf garage -incs kitchen sporting island, quartz counters, tile back-splash & SS appliances, Great room boasts vaulted ceilings, n/g FP & sliding door balcony WO enjoying inner harbor/lake views, primary bedroom ftrs WI closet & 3pc en-suite, bedroom/office, 2pc bath, MF laundry & garage entry. Loft bedroom ftrs picture window, n/g FP, WI closet & 4pc en-suite. Lower level incs family room w/patio door WO & rough-in bar/kitchen plumbing, bedroom, 3pc bath, security room, storage & utility room. Extras - matte finished eng. hardwood flooring, 9ft MF ceilings, conc. drive, n/g furnace, AC, HRV, C/VAC, 2 n/g BBQ hook-ups & Cali shutters. Incs $179.03 p/month common element/road maintenance fee. (id:61215)
232 Busato Drive
Whitchurch-Stouffville, Ontario
Welcome To Your Dream Home In Whitchurch-Stoufville!! This Home is Situated In A Wooded Area, Walking Distance To Walking-Trails, Ponds, Parks, Schools, And Golf Courses are a Short Distance Drive away. "Grand Front Double Door" Entry With A Covered Porch Leads You into a Solid-Built Home With "Upgraded Top-Quality" Hardwood Floors, Soaring Interior 9-Foot Ceiling with an "Open-Concept" Living/Dining Kitchen Space. This Area is "Naturally Sun-Filled" throughout the day! The Dining Area has a "Double Door" With "Walk-Out" to a "Wooden Deck" and "Fully Fenced-In Private Backyard/Garden". "Island-Styled Kitchen" Upgraded With Quartz Counter Tops and Tiled Backsplash is Complemented With All Stainless Steel Appliances Adding Pleasure For a Luxury Family Lifestyle and/or Entertaining. "Direct Access" From Kitchen To An Immaculate "Double Garage" with "Upgraded Sealed-EPOXY" Floor! Oak Staircase Allows Access to All Bedrooms on Second Floor with Large Windows, Good Closet Space, Hardwood Floors throughout and a Large Laundry Room with Storage Closet. Primary Bedroom is equipped with Full Ensuite Bathroom and Walk-in Closet. Basement is a Clean Sheet of Paper with a "Rough-In" Bathroom Waiting for Your Imagination to Go Wild!. (id:61215)
214&218 Maple Avenue S
Brant, Ontario
Strategically located on the edge of Burford's future growth corridor, 214 & 218 Maple Avenue present an unparalleled investment in land, income, and opportunity.Offering two separate parcels totaling nearly 7.8 acres, the site provides versatility for rental income, multi-generational living, or future subdivision potential.The properties include a main upgraded residence, multiple outbuildings, and expansive open land ideal for additional structures for agricultural use. With new pricing at $2,395,000, this package delivers one of the best land-value ratios per acre in Brant County.Whether you're a visionary developer, extended family buyer, or investor seeking both cash flow and appreciation, this property checks every box - location, flexibility, and upside. 14 mins from new proposed amazon facility. (id:61215)
909 - 8 Beverley Glen Boulevard
Vaughan, Ontario
Welcome to Unit 909 The Boreal, a standout 2-bedroom + den corner suite offering 978 sf of bright, refined interior space and a massive 628 sf southwest-facing terrace. Exclusive to the 9th floor, this outdoor oasis delivers all-day sun and unobstructed views, perfect for relaxing or entertaining.This suite has been thoughtfully upgraded with over $14,000 in enhancements, including solid core interior doors for superior soundproofing and a premium feel. The interior features wide-plank engineered hardwood flooring, and a showpiece kitchen with custom cabinetry, quartz countertops, under-cabinet lighting, modern backsplash, and a sleek central island.Floor-to-ceiling windows flood the open-concept living space with sunlight. The primary bedroom includes a built-in closet and access to a stylish ensuite. A second bedroom and a flexible den add versatility. This home also includes two EV-ready parking spots and a locker for added convenience.Residents enjoy top-tier amenities: party room with terrace, yoga & fitness zones, coworking lounges, pet wash station, greenhouse, garden plots, calisthenics area, basketball court, and a dedicated dog run.Located steps from Promenade Mall, parks, cafes, top schools, transit, and minutes to VIVA, Langstaff GO, and major highways, Unit 909 delivers luxury, space, and sunlight in the heart of South Vaughan. (id:61215)
135 St George Street
Welland, Ontario
BONUS. New C/A and FURNACE installed October 2025. Welcome to 135 St. George, a charming bungalow that offers an exceptional lifestyle. This beautifully updated 2-bedroom, 2-bathroom home is move-in ready, making it an ideal choice for first-time homebuyers, retirees, or savvy investors.Nestled in a desirable neighborhood, you'll be close to excellent schools and have effortless access to major transportation routes. For outdoor enthusiasts, the Welland Recreational Canal is practically at your doorstep, inviting you to enjoy paddleboarding, leisurely walks with your dog, or a refreshing swim on a warm day.This home has been updated to ensure peace of mind for years to come. Key upgrades include a durable 50-year roof installed in 2024, energy-efficient newer windows, and stylish new flooring. The interior has been freshly painted, creating a bright and welcoming atmosphere. The newly completed basement bathroom adds significant value and convenience. This property is more than just a house; it's a place to call home. (id:61215)
2102 Nathaway Drive
Selwyn, Ontario
Commercial Space available for rent in Bridgenorth! Incredible highway 28 visibility with major traffic year round. This commercial opportunity comes with 783 square feet of renovated space that still holds its vintage environmental charm. Parking is plentiful and the bonus here is that the utilities are included in the rent. Presently vacant so showings are a breeze. (id:61215)
8 Doner Street
New Tecumseth, Ontario
Set in one of Alliston's most established and desirable neighbourhoods, this beautiful bungalow sits on a gorgeous private mature lot minutes away from downtowns vibrant shops and dining, hospital, Riverdale park, community pool, and the Boyne River! Truly a rare find! With several updates throughout, the main floor features an open layout, enhanced by newer appliances, walkouts to massive deck overlooking a true urban retreat surrounded by mature trees. Ideal for multi-generational living or supplementary income, the self contained in law suite offers complete independence with its own entrance and amenities. Located within walking distance to both newer public and catholic schools, this home combines lifestyle, location, and long term value! Whether you're upsizing, downsizing, or investing, this is a great opportunity to own a move-in ready property in one of Alliston's most coveted communities. (id:61215)
25 Orchard Hill
Hamilton, Ontario
South Kirkendall welcomes you to 25 Orchard Hill! This extensively renovated home, originally built in 1912 with a significant 1,000 sf addition in 2017, seamlessly blends classic charm with modern luxury. Step inside and be impressed by the large open-concept main floor, featuring rich dark hardwood floors throughout. The gorgeous coffered ceilings in the dining area add an elegant touch. The stunning kitchen is a chef's dream, boasting sleek granite countertops, high-end stainless steel appliances, including a stylish range hood, and an abundance of grey cabinetry for storage. A spacious kitchen island with seating provides a perfect spot for casual meals and entertaining. The addition includes a highly functional and beautifully designed laundry/mudroom, complete with a stacked washer and dryer, built-in storage solutions, a convenient sink, and a practical bench with hooks and drawers. Upstairs, you'll find large, bright bedrooms, all featuring hardwood floors and ample natural light. The beautifully updated washrooms showcase modern fixtures and finishes. The Master Bedroom offers a true sanctuary with its own en-suite featuring a luxurious soaker tub situated under a skylight, perfect for unwinding. Outside, the property boasts a good-sized backyard with a well-maintained lawn, a wooden deck ideal for outdoor relaxation, and mature trees offering shade and privacy. Beyond the beautiful interiors, the location at 25 Orchard Hill is exceptional. Nestled in the MOST desirable neighbourhood in Hamilton, you'll enjoy easy access to fantastic parks and trails, including the popular Chedoke Park, nearby Victoria Park, and the scenic Bruce Trail. You'll also appreciate being within walking distance to Aberdeen & Locke Street's vibrant shops and restaurants, amazing schools, and public transit. Don't miss your chance to own this "super cool hipster" home in a prime location! Come and take a look before it's gone. (id:61215)
5489 10th Line
Erin, Ontario
Welcome To Your Private Woodland Retreat! Nestled On 10.4 Acres Of Pristine, Forested Land, This Lovingly Maintained 3-Bedroom Home Offers The Perfect Blend Of Comfort, Nature, And Privacy. Follow The Sound Of The West Credit River As It Gently Flows Into Your Very Own Private Pond--A Peaceful, Picture-Perfect Setting For Morning Coffees, Evening Bonfires, Or Quiet Reflection. Inside, The Home Exudes Warmth And Care, With Bright, Airy Living Spaces - Peaceful And Full Off Endless Opportunity. The Finished Walkout Basement Adds Valuable Living Space, Perfect For A Cozy Family Room, Home Office, Or Guest Suite. Step Outside And Immerse Yourself In Nature--Explore Your Own Backyard Trails Or Head Just Steps Across Your Property To The Elora Cataract Trail. Whether You're Dreaming Of A Peaceful Escape, A Place To Connect With Nature, Or A Private Retreat To Call Home, This Property Offers It All. Possibility Of A Severance For Extra Cash Due To Frontage. Taxes Shown Do Not Reflect Conservation Refund Credit. (id:61215)
68 Henry Street
St. Catharines, Ontario
CENTURY HOME IN PRIME LOCATION ... Step into the timeless appeal of 68 Henry Street at the heart of St. Catharines - a huge 2-storey CENTURY HOME brimming with character and ready to welcome its next chapter. With 2,059 sq ft of living space, this versatile property offers the perfect blend of size, charm, and potential for both families and investors. Inside, the main floor offers a bright, generously sized living room and eat-in kitchen. A MAIN FLOOR BEDROOM (or home office), 4-pc bathroom, and laundry area add everyday convenience. Upstairs, you'll find 4 additional bedrooms, perfect for a growing family or guest accommodations, along with a 3-pc bathroom. A spacious recreation/FLEX space offers endless possibilities from a playroom or media lounge to a potential 6th bedroom. Outside, the partially fenced yard provides space for kids and pets to play, plus a patio for summer barbecues and a handy lean-to shed for storage. Located in a great, FAMILY-FRIENDLY neighbourhood with easy highway access, this property is well-positioned for commuters and families alike. Its size, layout, and location also make it an excellent rental investment opportunity for those looking to expand their portfolio. If you've been searching for a home with character, space, and versatility, 68 Henry Street is the key to unlocking your vision. Virtually staged to show potential. CLICK ON MULTIMEDIA for virtual tour, drone photos, floor plans & more. (id:61215)
34 Briarwood Cres Crescent
Belleville, Ontario
Pride of ownership shines throughout this beautifully maintained detached home, ideally locatedon a quiet crescent in one of Bellevilles most desirable neighborhoods. Thoughtfully updatedand freshly painted from top to bottom, this home offers a functional and flexible layoutperfect for families, professionals, or anyone seeking move-in ready comfort.The upper level features three spacious bedrooms, including a bright and inviting primary suitecomplete with a walk-in closet featuring custom built-in organizers and a private 3-pieceensuite bath. The main level is warm and welcoming, with a well-designed kitchen that overlooksthe professionally landscaped backyard and the peaceful green space beyondperfect for relaxingor entertaining with a view.The fully finished basement adds incredible versatility with an additional bedroom, a largerecreation room with above-grade windows that bring in plenty of natural light, a full 3-piecebathroom, and ample storage spaceideal for guests, a home office, or multi-generationalliving.Recent upgrades include a new insulated garage door and a full roof replacement completed in2019, offering added comfort and peace of mind. With tasteful updates throughout and atranquil, nature-facing backyard, 34 Briarwood Crescent is a true gem in Bellevilles east end. (id:61215)
141 Queen Street
Norfolk, Ontario
A Private Country Property on 8.5 Acres thats a Nature Lovers Retreat! This impressive property thats close to the water has a pond and a creek running through it, a spacious home with an open concept main level that has a high ceiling featuring a beautiful kitchen with 2 islands, attractive flooring, a large living room for entertaining, a loft area, generous sized bedrooms, an immaculate 4pc. bathroom, a formal dining room for family meals with patio doors leading out to an elevated deck that has stunning views of the property, and a 35ft. x 20 ft. heated workshop that will be perfect for the hobbyist. There is also a lovely detached 2-bedroom bungalow on the property that boasts a cozy living room, a dining room, a bright kitchen, and a partially finished basement. The bunkhouse on the property offers lots of possibilities but it would make a great space for a home business or office, or a man cave, or a separate area for a teenager to hang out with their friends. You can enjoy going for hikes on your own property with approximately 4 acres of natural bush that has an abundance of wildlife with rabbits, turkeys, and deer that are frequently seen at the property. The main buildings have metal roofs, the property is serviced by municipal water, there's a big above ground pool with a deck, a hot tub, and plenty of parking and space for all of your toys. Located close to the water and between the sandy beaches of Long Point and Turkey Point. A property like this rarely comes on the market so don't miss out on this excellent opportunity to enjoy the peace and quiet this property has to offer. Book a private viewing for this spectacular property! (id:61215)
15 Meadowbank Drive
Hamilton, Ontario
Welcome to 15 Meadowbank Drive. This stunning 4-bedroom home offers the perfect blend of comfort, style, and convenience. Step into the beautifully updated kitchen featuring a large island, perfect for entertaining and everyday family living. The open and functional layout flows seamlessly into the living and dining areas, creating a warm and inviting atmosphere. Step outside to your private backyard retreat, complete with an inground saltwater pool surrounded by a spacious deck ideal for family gatherings. With a double car garage, ample storage, and a location that cant be beat, this home checks all the boxes. Situated in a quiet, family-friendly neighbourhood, youll love being just minutes from schools, parks, shopping, and public transit. RSA (id:61215)
160 Ivon Avenue
Hamilton, Ontario
Big spacious detatched house in a peaceful and safe community. Carptet free; Brand new heating system, Air condition, flooring; New kitchen top, board & sink and stove range etc; New painted walls ; Four bedrooms two washroom with potential extra two bedrooms and one washroom in basement which was just renovated with brand new insulation, Great property for big family or investment. Bus stop, highway,supermarket, schools etc are all around. (id:61215)
1503 Indian Grove
Mississauga, Ontario
Calling all buyers, builders, and investors to this incredible opportunity in the highly sought-after Lorne Park neighbourhood! Situated on a premium 39.75 x 276 ft lot, this charming bungalow features 3+2 bedrooms and 2 bathrooms, making it perfect as a starter home, investment property, or the site of your future dream build. Located in one of Mississauga's most desirable school districts, this property offers more than just land, it offers lifestyle.Enjoy being in a well-established, family-friendly community known for its mature trees, quiet streets, and close proximity to some of the area's best-kept gems. Enjoy being just minutes from the QEW, 403, Port Credit GO Station, and Downtown Toronto. You're also close to the University of Toronto Mississauga campus, top-rated schools, shopping malls, and everyday conveniences. Take a short stroll to discover local favourites like The Pump House Grille Co., Eva's Original Chimneys, and boutique shops and cafés that give the area its unique charm. Whether you're looking to live, renovate, or build, this is a rare chance to secure a large lot in one of Mississauga's most prestigious neighbourhoods. (id:61215)
58 Sovereigns Gate
Barrie, Ontario
Beautiful location at Barrie Innis-Shore area close to Lake Simcoe! Detached home w/4 bedrooms & 3 bathrooms & double garage ~2,100 sq. ft.! Extra Deep Lot! Double Driveway without sidewalk fits 4 cars! South facing w/ lot of sunlight! Main floor hardwood floor throughout! Modern family size kitchen w/center island, double sink, & stainless steels appliance! Fully Finished Basement w/ Large Rec Room & Potential 5th Bedroom! Direct access to garage! Unbeatable Location, Minutes To All Amenities Incl: Park Place Plaza, Shopping, Restaurants, Hewitt's Creek PS, Maple Ridge SS, Clinic, Trails & Lake Simcoe, & HWY 400! Full Driveway W/ No Sidewalk. Backyard W/ Large Deck, Gas Line To BBQ! **EXTRAS** Full Driveway W/ No Sidewalk. Backyard W/ Large Deck, Gas Line To BBQ! (id:61215)

