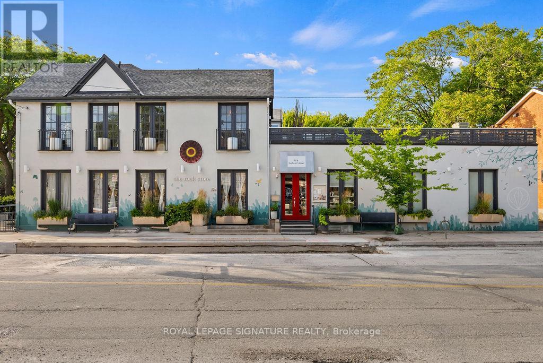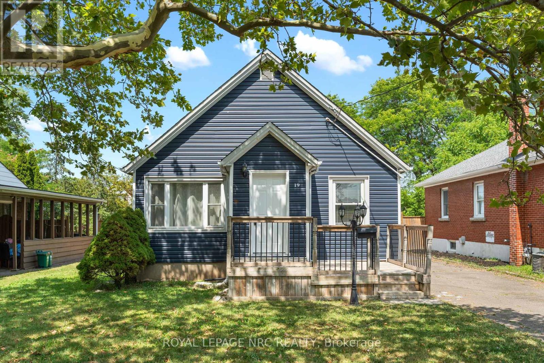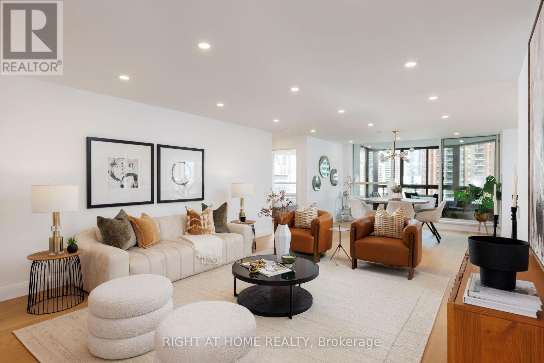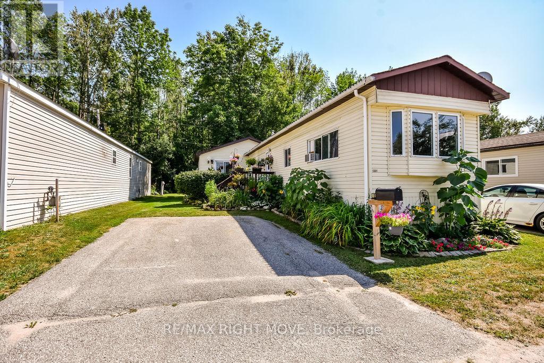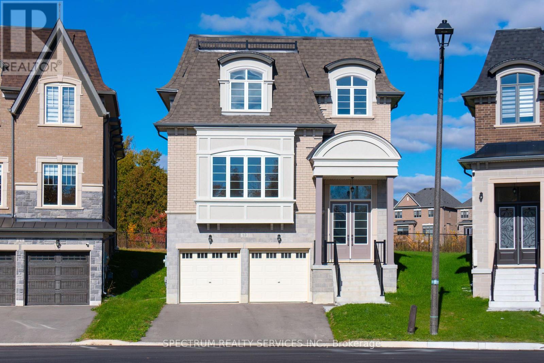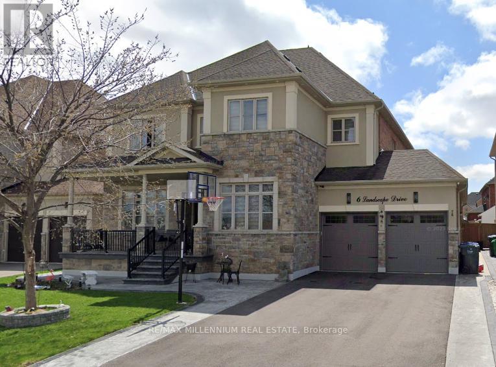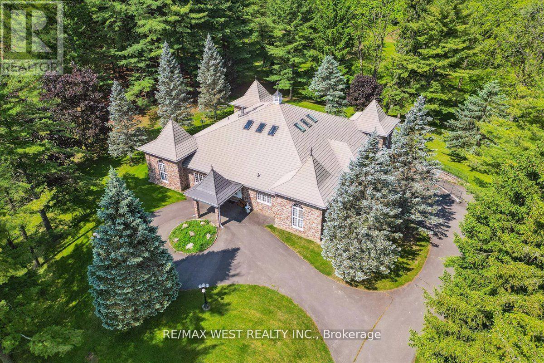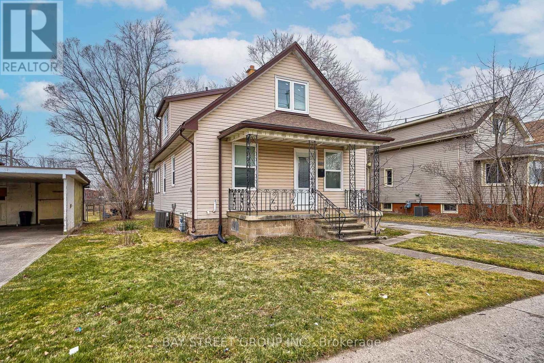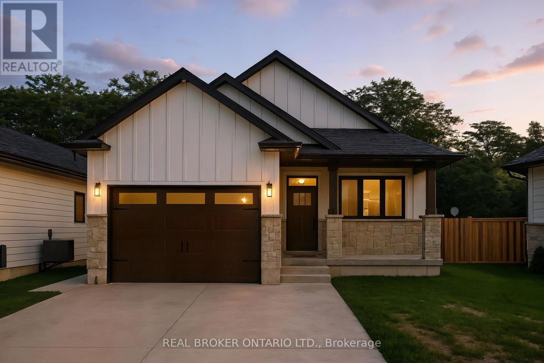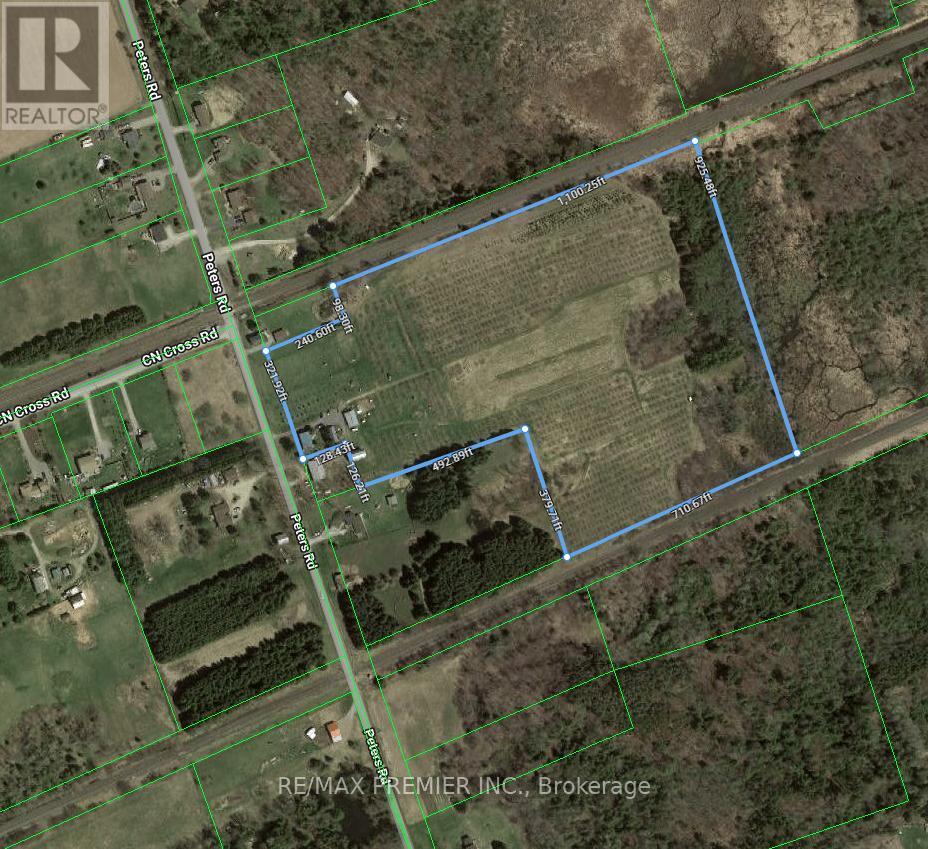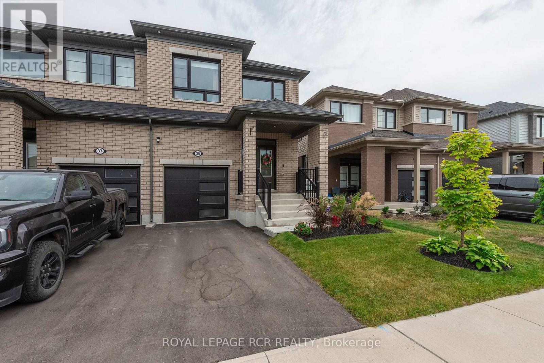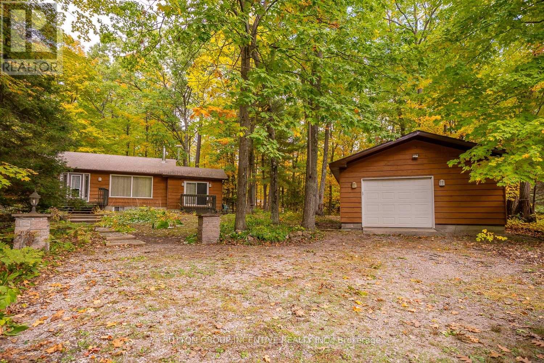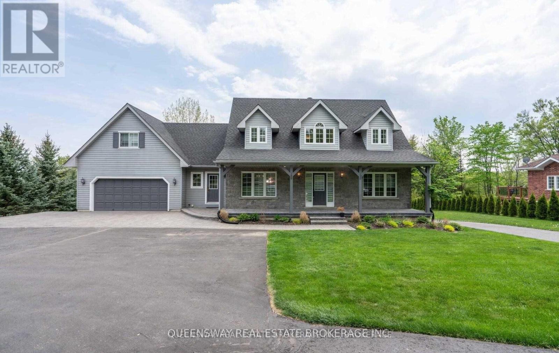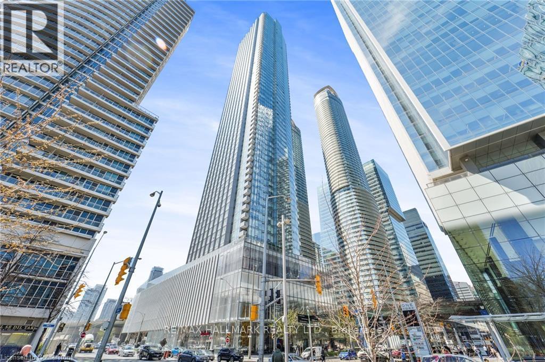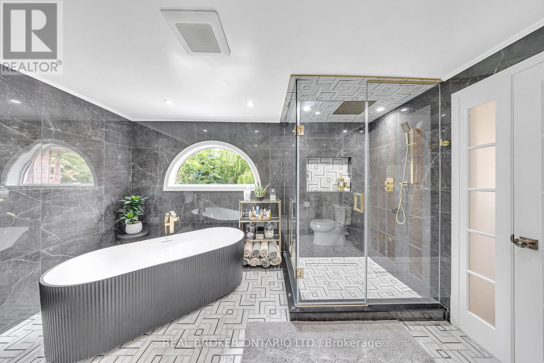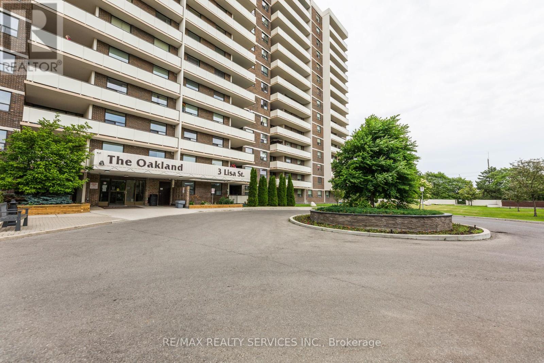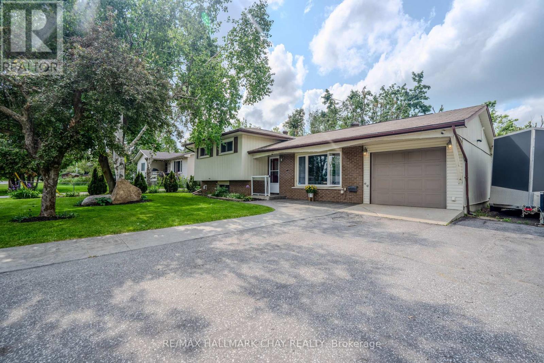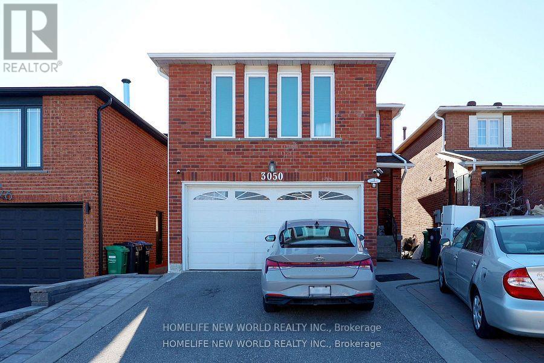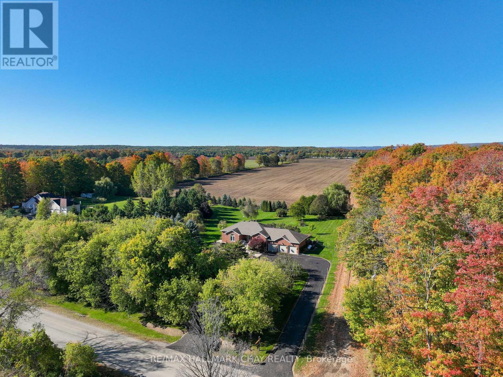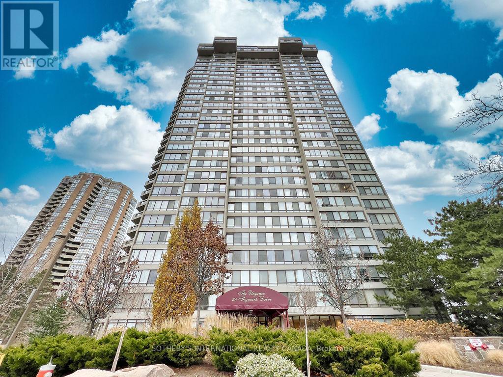Team Finora | Dan Kate and Jodie Finora | Niagara's Top Realtors | ReMax Niagara Realty Ltd.
Listings
169 Brunswick Avenue
Toronto, Ontario
A rare and remarkable opportunity to own a meticulously maintained commercial building in one of Toronto's most sought-after neighbourhoods. With 100 feet of prime street frontage along Harbord Street, this striking corner property commands attention with its exceptional curb appeal and versatile layout. Currently operating as a retail and wellness space, the building is easily adaptable for a variety of uses including a seamless conversion back to its former life as a high-end restaurant. Spanning two light-filled levels plus a finished basement, the space showcases a beautiful blend of architectural character and thoughtful upgrades. The main floor features soaring ceilings, marble accent walls, and wall-to-wall glass doors that flood the interior with natural light. Upstairs, cathedral ceilings, 14-foot French doors with Juliet balconies, and a generous rooftop terrace with CN Tower views create an inspiring setting for private events, dining, ceremonies, and more. Extensive recent updates include a custom steel front door (2024), outdoor cement work and dormer window replacements (2025), a new hot water tank (2023/24), upgraded roofing and HVAC, heated floors, built-in cabinets, a Caesar stone reception desk, and a renovated electrical room. Additional highlights include three bathrooms (with rough-ins for three more), built-in industrial fridges, a landscaped side garden, and 16 internal and external security cameras. With stunning built-in planters full of perennial grasses and flowers wrapping the front and side of the building, this property offers unmatched curb appeal and a rare opportunity to own a space that is truly one-of-a-kind. A perfect fit for end users, investors, or visionary entrepreneurs ready to bring their dream business to life. (id:61215)
19 Seymour Avenue
St. Catharines, Ontario
Adorable three bedroom bungalow with full basement located in Secord Woods. Featuring two bathrooms, central air, front porch and sliding doors of one room to back deck, basement partially finished rec room and pot lights lower bathroom is a two piece with laundry room combined , room for two more bedrooms . Fully fenced yard. Easy access to all amenities, schools, highways. Close to Welland Canal, Brock University, Niagara College, Pen Centre. (id:61215)
1403 - 130 Carlton Street E
Toronto, Ontario
Experience luxurious city living at its finest in the iconic "Carlton on the Park" by Tridel. Nestled in the heart of Toronto, within walking distance of every possible amenity that downtown has to offer. Restaurants, cafes, bakeries, grocery stores, music halls, transit and parks are at your doorstep. This exquisitely designed suite in the top floor collections boasts over 1,825 square feet of beautifully renovated living space with a fully reconfigured floor plan and stunning views of Canada's National Ballet School and the ever-changing midtown skyline. Featuring spacious and sun-filled bedrooms with ample storage, walk-in closets and organizers throughout. Heated floors in the spa-like primary bathroom with premium finishes, exquisite light features, wall-mounted toilets, a freestanding bathtub and curbless double shower for easy access. Intimate home office nook with views of Allan Gardens and Lake Ontario. Premium custom kitchen with high-end appliances, integrated lighting, appliance garage, top-loading microwave, wine fridge, pot-filler for maximum convinience, built-in organizers and oversized quartz countertops. Spacious dining room with city vies, open-concept living and family rooms featuring smoked white oak engineered hardwood, a grand fireplace and a walk-out to an enclosed balcony (can be opened if needed) where you can enjoy those warm summer nights without having to leave the unit. Fully equipped laundry room with plenty of storage & soaker sink. Embrace a truly worry free living with all inclusive condo fees in one of a kind community. Professionally & meticulously managed full-amenity building with friendly & helpful 24hrs security, visitor parking, recently renovated roof-top deck with BBQ area & hot tub, squash courts, gym, swimming pool, sauna, meeting & party rooms. (id:61215)
1331 Hilltop Road
Severn, Ontario
This mobile home offers an exceptional opportunity for those seeking comfort, space, and natural surroundings. Nestled within a quiet community and backing onto serene green space, this unit provides a private, scenic backdrop with exceptional perenial gardens thats perfect for relaxing or entertaining. Inside, youll find a spacious and functional layout featuring a large master bedroom complete with a walkout deck an ideal spot to enjoy your morning coffee or unwind at the end of the day. The open-concept living room flows seamlessly into the generous eat-in kitchen, offering plenty of room for family meals or hosting guests.Currently configured as a two-bedroom plus den, the layout is flexible and could easily be converted into a full three-bedroom home to suit your needs. Whether you're downsizing, purchasing your first home, or looking for a quiet retreat, this property combines practical living with a touch of nature. (id:61215)
19 Swamp Sparrow Court
Caledon, Ontario
POSITIONED ON A PREMIUM PIE-SHAPE LOT [don't be fooled by the frontage], in an exclusive court - Now offered at an unbeatable new price, this brand-new 4-bedroom luxury residence delivers timeless elegance in the heart of prestigious Caledon East. The home commands attention with its French-inspired Mansard roof, classic brick and stone exterior, and beautifully CRAFTED UPGRADES THROUGHOUT. Step inside to discover a bright, open layout designed for modern family living featuring a timeless white kitchen with a walk-through servery, oversized walk-in pantry, and a sunlit dining area perfect for entertaining. A formal living room offers refined space for gatherings, while the cozy family room with gas fireplace and a main floor den provide flexibility for work or relaxation. Upstairs, every bedroom enjoys the privacy of its own ensuite bath, with the primary suite offering a luxurious retreat complete with dual walk-in closets and a spa-inspired 5-piece ensuite. Oversized windows fill the home with natural light, and a second-floor laundry room with built-in vanity adds everyday convenience. The unfinished basement presents endless possibilities to create your dream gym, media room, or in-law suite. Located minutes from the Caledon Ski Club, Caledon Golf Club, top-rated schools, and just 20 minutes from Bolton and Orangeville, this home blends luxurious living with small-town charm. DON'T MISS OUT ON THIS OPPORTUNITY. (id:61215)
6 Landscape Drive
Brampton, Ontario
East Facing, 60 Foot wide. 3 Car garage. 5 Bedrooms plus bedroom size office on main floor with possible full washroom space. Very well upgraded Luxurious home with classic layout with wow factor in every corner of the house. Newer kitchen with lots of storage and beauty. Best Location! Spectacular! Home with 10Ft.Ceiling On Main Floor & 9Ft. Ceiling On Second Floor. Wrought Iron Pickets, Stone & Stucco On Front Elevation, Smooth Ceiling, Pot Lights. Well designed and laid Basement With Separate Entrance and Two Bedrooms. Property is top notch and best in its class from top to bottom. Everything is ideal from layout to upgrades. Viewing is believing beyond words. One of the most sought after model home from the builder. Newer metal roof to generally have life of 40 to 60 years years. Sprinkler System. (id:61215)
1630 Pelham Street
Pelham, Ontario
Welcome to Picturesque Fonthill; 16 Secluded Tranquil Acres to enjoy your Peace and Serenity. Nestled On A Quiet Stretch of the Street, yet minutes away from All The Town's Amenities and the World-Class Attractions of Niagara On The Lake. A Lifestyle which suits those that appreciate the natural surroundings, with the convenience of a mere walk into the charming core of Fonthill. Explore nearby Wineries as your Neighbours & Niagara on the Lake with its charming shops, beautiful Perks and blooming Gardens. This one of a kind custom built bungalow, with its grand elegance, boasts over 5000 sq ft of Living space. The main level rooms share a tremendous amount of Natural Light and the views of the lush green surrounding grounds. The 2 car attached garage has direct access to the main level for convenience and functionality. The Lower Level is an entertainer's delight with a full kitchen, living, dining, and entertainment spaces with natural stone Fireplace, Sauna, and Hot Tub. A Laundry room on both levels, as well as a 4 car lower garage, add to this already stellar home. This home is extremely well cared for with an attention to maintenance. Metal Roof, 400 Amp Service, vertical heat exchangers for high efficiency and cost effectiveness. This lovely property is spectacular through each season and awaits your personal touches! (id:61215)
8184 Airport Road E
Hamilton, Ontario
Rent to own option available for this luxury custom home built in 2023. Escape to the country with the convenienceof all amenities just a short drive away! Mins from Hwy 6 & Hwy 403, with quick access to shopping, restaurantsand Hamilton Airport. The main floor features an open concept layout with a combination of engineered hardwood& tile floors, and an abundance of natural light. The den is situated at the entry of the home & provides a great workfrom home space. The kitchen offers quartz counters and backspash, stainless steel appliances & a large island thatis great for entertaining. There is also an upper level family room which is ideal for large and growing families. Thestunning primary suite features an enormous walk in closet & lavish ensuite with freestanding soaker tub & separateshower. The upper level hosts 3 additional bedrooms, main 5 piece bath and a convenient laundry room. Enjoy theoutdoors on your covered rear porch complete with scenic farm views. (id:61215)
56 Rockledge Drive
Hamilton, Ontario
Welcome to 56 Rockledge Drive a spacious and sunlit 4-bedroom detached home backing onto a serene pond and walking trail in a family-friendly Hamilton neighbourhood. This 2,365 sq. ft. residence offers functional elegance and an ideal layout for modern living.Step inside to find 9-foot ceilings and an open-concept living, dining, and kitchen area, perfect for everyday comfort and entertaining. The kitchen features tile flooring, stainless steel appliances, ample cabinetry, and a dedicated dining space with a walk-out to the backyard.Upstairs, you will find four generously sized bedrooms, including two with private ensuites, and an additional 4-piece bath to accommodate family and guests. A powder room on the main floor adds convenience, and plush broadloom carpeting adds warmth throughout most of the home.The unfinished basement offers great potential for future living space or storage. Enjoy peaceful views of the pond right from your own backyard no rear neighbours, just nature and tranquility.Located just minutes from schools, parks, shopping, restaurants, and easy access to the QEW and Lincoln Alexander Parkway, this home delivers on both location and lifestyle. (id:61215)
5241 Kitchener Street
Niagara Falls, Ontario
Welcome to 5241 Kitchener St, located in the heart of Niagara Falls, walking distance to the falls and Tourist Area. This unique house renovated recently, updated from top to the bottom. TC Zoning. Seven bedrooms Five bathrooms in total, First Floor: 3 bedrooms one en-suite bathroom one bathroom, one bedroom set up as kid playing room now. Second floor: 2 bedrooms, 1 bathroom, extra living room with TV. Basement 2 bedrooms, 2 ensuite bathrooms. Full size kitchen, Quartz countertop. Separate entrance have potential of in-law suite. Zoning is TC.Good for the first home buyer to rent out part of the house to cover the mortgage, also good for the investor. Furnitures are negotiable. Easy to reach School, QEW and Shopping Centre. (id:61215)
9 Macneil Court
Bayham, Ontario
Welcome to this beautifully designed bungalow featuring 2+2 bedrooms and 3 full bathrooms, perfectly blending modern elegance with functional living. The exterior showcases timeless curb appeal with white Hardie Board siding paired with classic stone accents. Step inside to an open-concept kitchen and dinette area, where floor-to-ceiling white cabinetry is complemented by a light wood island the perfect space for cooking and entertaining. The adjoining living room is warm and inviting, centered around a striking shiplap fireplace and framed by sliding patio doors that lead to your private outdoor retreat. Just off the living area, the spacious primary suite offers a serene escape, complete with a spa-like 4-piece ensuite featuring a glass-enclosed shower and a light wood double vanity. A second bedroom and another full 4-piece bathroom complete the main level, along with a convenient laundry/mudroom tucked behind a charming sliding barn door. Downstairs, the fully finished basement boasts a generous recreation room, two large bedrooms, and yet another full 4-piece bathroom ideal for guests, family, or a home office setup. The backyard is designed for year-round enjoyment, featuring a beautiful patio and a covered hot tub area perfect for relaxing or entertaining. (id:61215)
273 Peters Road
Cramahe, Ontario
Experience country living at its finest with stunning panoramic views. This Residential farm land property has ton of potential, It's perfect for all Hobbyist, 22.6 Acres with Apple Orchards, Large 3-Bedroom Bungalow offering over 1000 SF. of living space plus a full-size basement, Large 2-level barn, Extra Large Insulated And Heated Garage/Workshop With An office and washroom. 2nd Garage plus additional Storage, 2 Fenced pastures. (id:61215)
35 Povey Road
Centre Wellington, Ontario
Welcome to your new home in Fergus! This stunning, one year old semi-detached home offers modern luxury and suburban tranquility on the edge of town. From the moment you step inside, you'll appreciate the impeccable design and attention to detail. The main floor features brand new hardwood floors that flow through the open-concept living space. With pot lights throughout the main floor and cozy gas fireplace in the living room, this home provides just enough warmth and ambiance in every corner. The eat-in kitchen is a culinary delight with modern cabinetry and ample counter space, ideal for family meals and entertaining. The easy access to the backyard ensures that summer barbecues are a breeze. Upstairs, you'll find a dedicated laundry room for ultimate convenience. The primary bedroom is a true retreat, offering escape from the daily grind. This spacious room provides ample space for a king-sized bed and additional furniture, creating a serene and private haven. The primary ensuite is an absolute showstopper, a spa-like sanctuary designed for ultimate relaxation. It features a deep soaker tub, perfect for unwinding with a bubble bath after a long day, and a separate, stand-alone shower. This is more than just a bathroom; it's a personal oasis where you can rejuvenate and pamper yourself. The two other bedrooms each have a unique, professionally crafted feature wall, adding a touch of elegance and personality. Located in a vibrant new subdivision, you'll be part of a friendly community with easy access to local parks, schools, and amenities. This home is more than just a house; its a lifestyle. With its three bedrooms, three baths, and high-end upgrades, this semi-detached gem in Fergus is waiting for you to call it your own. (id:61215)
11 Bourgeois Court
Tiny, Ontario
Welcome to your dream escape in Tiny Township! This captivating year-round home or cottage is perfectly located on a tranquil court, just moments from the stunning sandy beaches of Georgian Bay. Ideal for a serene getaway or a vibrant family home, this property offers the best of both worlds. Upon entering, youll find a spacious living room with a cozy gas fireplace, leading to an inviting open-concept dining areaperfect for entertaining. The home features two well-appointed bedrooms and a versatile den that can serve as a guest room or office. The lower level expands your living space with a generous family room, a soothing sauna, and a dedicated workshop. Step outside to your private oasis, where the expansive lot backs onto lush greenspace, perfect for summer barbecues or morning coffee on the patio. An insulated detached garage adds convenience and storage. Recent renovations, including fresh paint and new flooring, updated appliances, and new lighting make this home move-in ready. Conveniently located just 90 minutes from the GTA and a short drive to Penetanguishene and Midland, youll have everything you need nearby. (id:61215)
1841 Forest Valley Drive
Innisfil, Ontario
Nestled in a prestigious neighborhood, this one-of-a-kind home boasts nearly 3,900 sq ft of living space, including a remarkable, fully insulated and vented workshop perfect for hobbyists, car enthusiasts, or entrepreneurs. The workshop offers an impressive capacity for up to 16 cars, making it an exceptional feature of the property. With a walkout basement and set on a sprawling 1.57-acre lot just off Hwy 400, the home also includes a fully upgraded kitchen, an in-ground heated swimming pool, and beautifully landscaped grounds. For outdoor entertainment, enjoy a custom cabana and jacuzzi, creating an ideal setting for gatherings and relaxation. The property is also equipped with an indoor and outdoor speaker system for ultimate enjoyment. This luxurious home combines top-tier finishes with unrivaled functionality and outdoor appeal. Don't miss this rare opportunity its a must-see! (id:61215)
59 Cunningham Drive
Bradford West Gwillimbury, Ontario
Brand new build from Sundance Homes, with 4 bedroom and 4 bathroom home has plenty of space and natural light. Step into the main living space full of natural light, an office/living room area, formal dining room and great room complete with fireplace. A kitchen large enough for hosting large gatherings and a walk in pantry to store all of your goodies. The mudroom with garage entry allows for all the dirt and outdoor gear to stay in one place. Upstairs you will find 2 well sized bedrooms with a shared bathroom in between. The 4th bedroom boasts its own 4 piece ensuite, perfect for the eldest child, or live in family member. Primary bedroom features plenty of natural light, his and hers closets and a fantastic ensuite bathroom with double sinks and stand alone tub. Don't delay. This is a must see (id:61215)
4107 - 10 York Street
Toronto, Ontario
Exceptional Opportunity to Live or Invest in Toronto's Iconic Waterfront!Experience urban luxury in this nearly 700 sq. ft. 1-Bedroom + Den condo in the prestigious Tridel-built tower, offering unobstructed south-facing views of Lake Ontario from both the living room and bedroom.Featuring a spacious, open-concept layout with floor-to-ceiling windows that flood the space with natural light, this home blends modern elegance with comfort.Indulge in world-class amenities: a state-of-the-art fitness center, indoor and rooftop pools, spa, sauna, steam room, yoga studio, theater room, private lounges, media & games rooms, guest suites, and a 24-hour concierge for your convenience.Host unforgettable gatherings in the expansive party room or explore Toronto's vibrant Harbourfront lifestyle, just steps to trendy restaurants, cafés, Harbour Square Park, Scotiabank Arena, Rogers Centre, CN Tower, and the waterfront. Union Station is only a 10-minute walk away!Live the life you've dreamed of or invest in one of Toronto's most desirable addresses. (id:61215)
43 Allayden Drive
Whitby, Ontario
Absolutely stunning executive home on a premium west-facing ravine lot, now priced to sell below recent comparable sales in Lynde Creek. Over $300,000 in upgrades including custom hardwood floors and stairs, heated flooring, full electrical upgrade with interior and exterior pot lights, spa-like ensuite, and a fully renovated basement.Thoughtfully designed 3,165 sq. ft. layout featuring cathedral ceiling living room, formal dining with French doors, main floor office with built-ins, and an open-concept kitchen overlooking the family room with gas fireplace.Upstairs includes a spa-like primary suite with walk-in closet and 5-pc ensuite, plus a rare second bedroom with cathedral ceiling, fireplace, and walk-in closet. The finished basement offers a large recreation space, games area, and additional bedroom.Enjoy complete privacy in your tree-lined backyard with no rear neighbours. Located in the highly sought-after Lynde Creek community close to schools, parks, trails, and major highways.Priced at $1,554,900, this home offers unmatched value compared to recent neighbourhood sales. Seller is motivated book your private showing today. (id:61215)
302 - 3 Lisa Street
Brampton, Ontario
"Rare Find" - Condo Suites in this Building do not come up FOR SALE very often. Welcome to the "OAKLAND" one of the most sought after and prime location Condos in all of Brampton. With 24 hour security, well maintained building, grounds, and only steps to Public transit and the Bramalea City Centre. This Gorgeous 3 Bedroom Condo will not last long, Features, Upgrades, and Extras of this Three (3) Bedroom Unit include: 1219 Sq. Ft, Upgraded Kitchen, Custom Crafted cabinets in Dining Room, Renovations to both bathrooms, Upgraded Engineered Hardwood floors, Five (5) Appliances, and a Large spacious Open Balcony (29ft x 9ft) with South views. Maintenance Fees include Heat, Hydro, Water, Common Elements, Building Ins, One (1) Underground Parking spot, Cable TV, Internet, & Central Air. Easy access to the bright Parking Garage. Seller offers flexible closing date. Building Amenities Include: FITNESS ROOM, SOCIAL ROOM, OUTDOOR POOL & SUNDECK, PARKETTE, SAUNA, BILLARD ROOM, and OUTDOOR TENNIS COURT. Updated Status Certificate Available. (id:61215)
2 Wallis Street
Oro-Medonte, Ontario
Welcome to this beautifully maintained 3-bedroom, 1.5-bath, 1,724 sqft sidesplit that blends comfort, style, and functionality in one inviting package. From the moment you arrive, you'll be impressed by the amazing curb appeal and welcoming atmosphere. The upper floor features three generously sized bedrooms and a 4-piece bathroom, offering privacy and comfort for the whole family. On the main floor, you'll find a fully equipped kitchen, a bright living room with a bay window, and hardwood flooring throughout. A unique flex space with new vinyl flooring currently used as a dining room offers endless possibilities: create a main floor bedroom, home office, or hobby room, with direct access to the backyard. The lower level includes a 2-piece bath, ample storage, and a cozy, finished basement with new LED lighting complete with a gas fireplace perfect for movie nights or relaxing with loved ones. Outside, enjoy a massive fully fenced backyard designed for entertaining and relaxation, featuring a composite deck, gazebo, two storage sheds, and a custom-built wood-burning sauna (2024). For added convenience, the property boasts a heated attached garage with inside entry and an extra-large driveway with space for up to 5 vehicles perfect for families, guests, or recreational vehicles. And the location? Its unbeatable! Just a hop, skip, and a jump away from Warminster Elementary School, walking trails,12 minutes to Mount St. Louis and only minutes to all amenities in nearby Orillia, including shopping, restaurants, healthcare, and more. This versatile home truly has it all: space, flexibility, outdoor living, and a prime location. Don't miss your chance to make it yours. (id:61215)
Main Floor - 3050 Olympus Mews
Mississauga, Ontario
Decent-size 1 bedroom, spacious living room with 4-piece bathroom on main floor. Large windows allow plenty of natural light. Share kitchen and laundry room with washer and coin operated Dryer. Utilities and internet are paid per capita. Quiet Friendly Cul-De-Sac Court.Short Walk To Meadowvale Town Centre. Close To All Amenities - schools, shopping, public transit, parks and trails, major highways. (id:61215)
159 Franklin Trail
Barrie, Ontario
Stunning 4-Year New LEGAL DUPLEX 3,700+ Sq Ft of Upgraded Living Space! SPACIOUS LAYOUT: 6 beds, 5 baths, 10 ft ceilings, hardwood floors, pot lights, formal dining, and bright living room with gas fireplace. CHEF'S KITCHEN: Quartz counters, smart appliances, soft-close cabinets, island, butlers pantry, and walkout to fenced yard with deck, gazebo, and sprinkler system. UPPER LEVEL: 4 large bedrooms, including 2 primary suites with ensuite and walk-ins. Upper laundry with sink and storage. LEGAL BASEMENT: Separate entrance, 2 beds, full kitchen, laundry, and 3-piece bath ideal for income or extended family. ? TOP LOCATION: 2-car garage + 3 driveway spots. Near Hwy 400, Park Place, schools, trails, shopping, and downtown. New A/C & heat pump (2024). (id:61215)
7558 Concession Road 2 Road
Adjala-Tosorontio, Ontario
This beautifully maintained home offers exceptional value without compromising on quality. Homes and property like this, do not come along every day and are sure to impress the pickiest of buyers! Every detail was thought out and ALL the big upgrades have been taken care of. Featuring an updated kitchen, bathrooms, windows, roof, furnace, AC, hardwood flooring and back deck you will be very impressed with how well kept this home is, and appreciate how both the layout and design invite you in and make you want to stay. As an added bonus, the fully finished, walkout basement offers great in-law capability, complete with a huge bright bedroom, bathroom, wet bar and separate entrance to a private patio. Stepping outside, you will be so impressed with the extensive landscaping that envelope the home and add to the overall appeal. The property spans 2 acres, featuring a variety of fruitful trees and vines, perfect for gardening enthusiasts or those who appreciate fresh, homegrown produce. The setting here is just so special, and this one of a kind offering is sure to make the pickiest Buyers so very happy. Features: Mixture of Producing Apple, Plum, Cherry, Nectarine & Pear Trees. Kiwi, Raspberry & Blueberries. In 2015: New Roof, Gutters, Guards & Downspouts - Roof with Transferrable 50yr Warranty. In 2016: New Hardwood Floors, Furnace & AC. In 2017: New Kitchen, New Back Windows & Doors. In 2018: New Bathrooms. In 2019: New Front Windows & Doors. In 2021: New Electrical Panel & On Demand Water Heater. In 2024: New Back Deck. Wired for Tesla Charger in Triple Car Garage. Bright Fully Finished Basement with Walkout to Private Patio, Creating the Perfect Possible In law/Guest Suite. Main Floor Laundry Directly off of Inside Access from Garage. Huge Back Deck to Watch the Sunset. Covered Patio for Summertime Hangouts. Perfect Pool Shaped Lot. (id:61215)
901 - 65 Skymark Drive
Toronto, Ontario
'The Elegance' At Skymark Offers Condo Lifestyle At Its Best. Large 1 Bed + Den + Family Rm, Approx 1,440 Sq Ft. Broadloom & New Paint Throughout. Bright Unit With Picture Windows Throughout & Unobstructed North Views! Laundry & Ensuite Pentry. Two Parking Spaces. Resort Style Amenities: 24H Gatehouse, Concierge, Security, Indoor & Outdoor Pool, Saunas, Gym, Tennis, Squash Crt, Party Rm W/Billiards,Table Tennis, Library & Much More. Steps To Groceries, Retails, Restaurants, Seneca College, Desirable Schools & Parks. Minutes To Ttc, Hwy 404/401, Fairview Mall Shops & North York General Hospital (id:61215)

