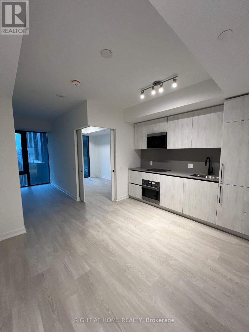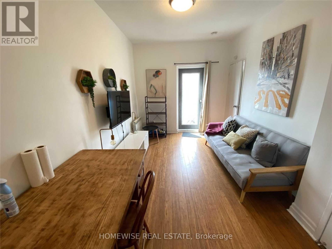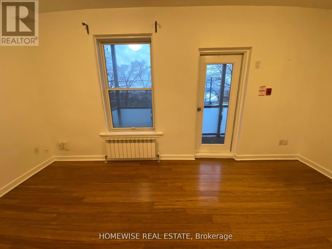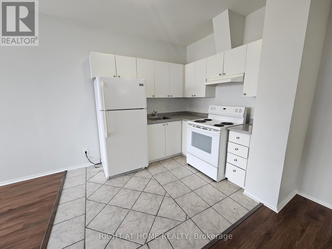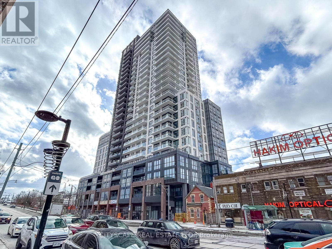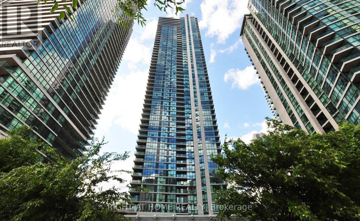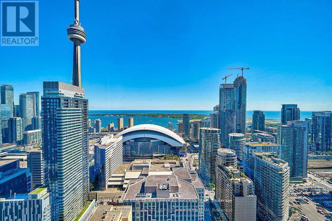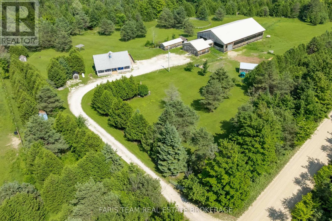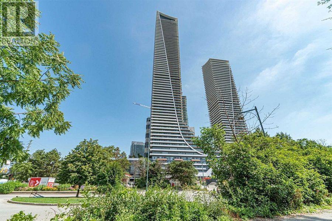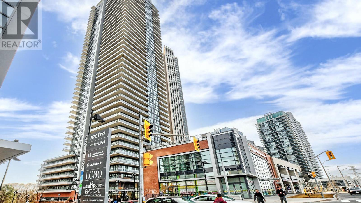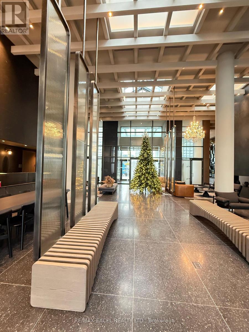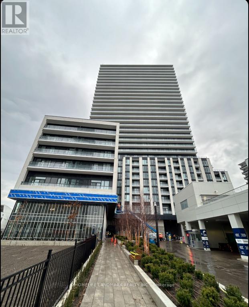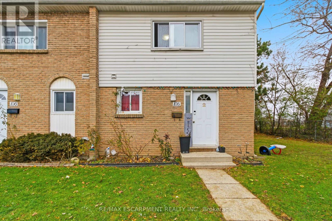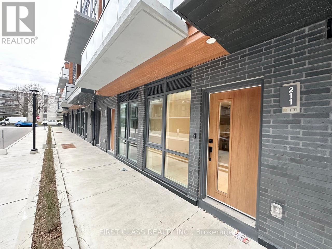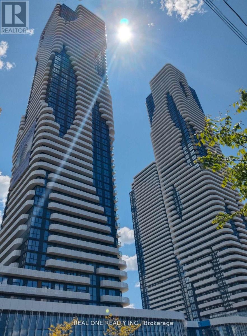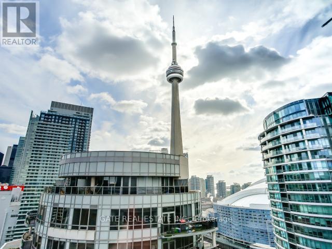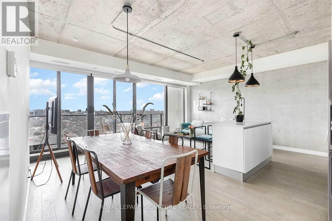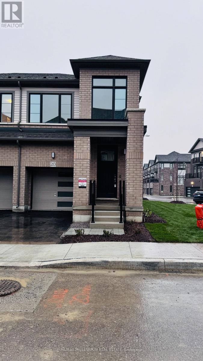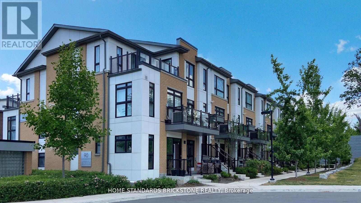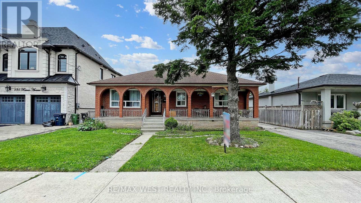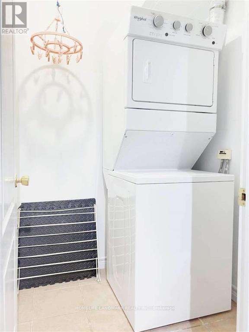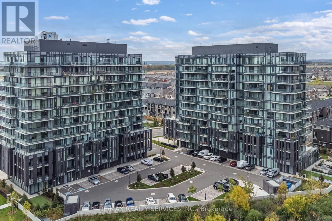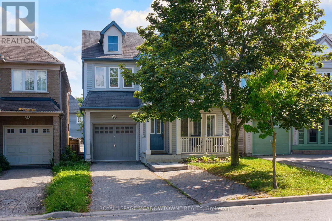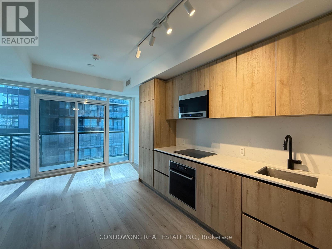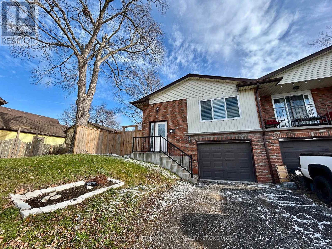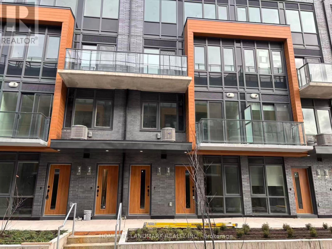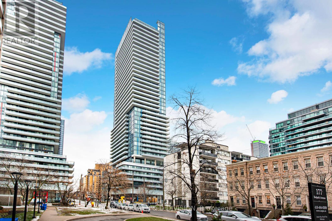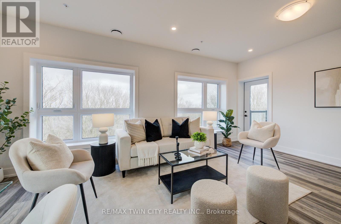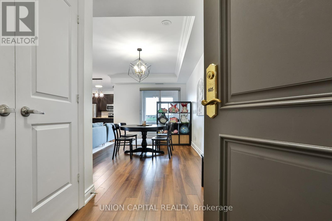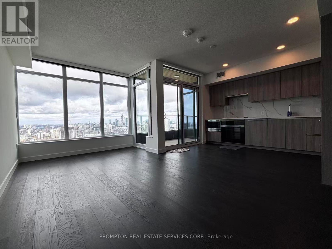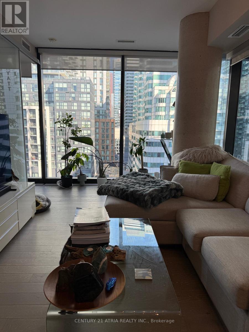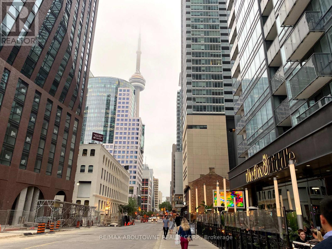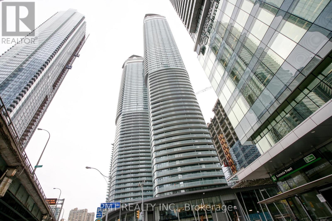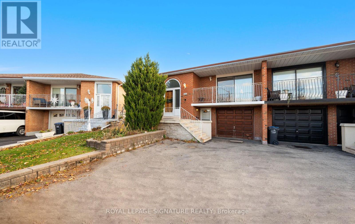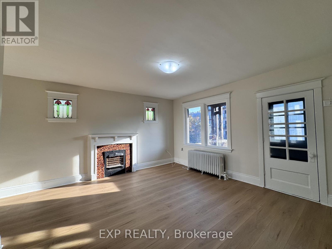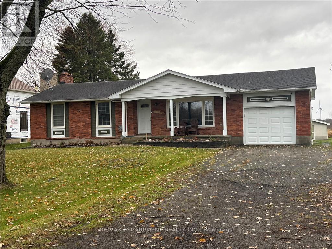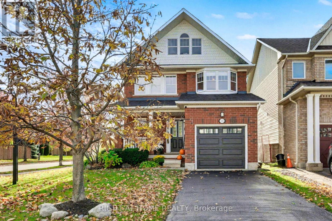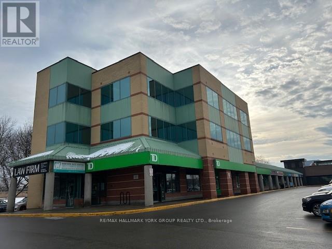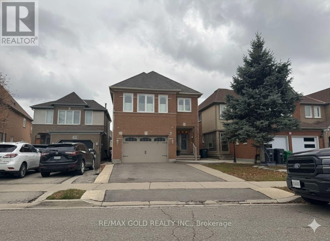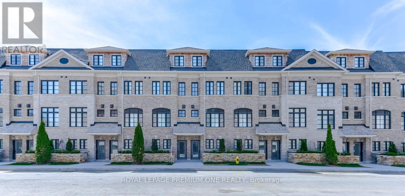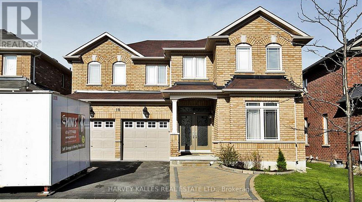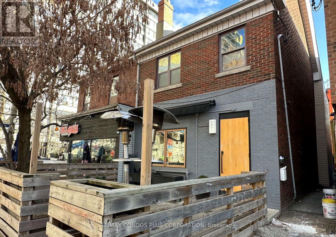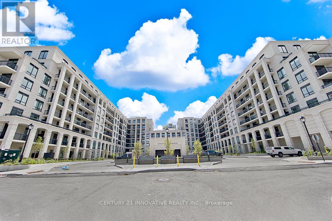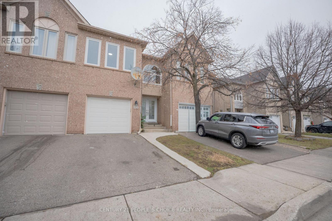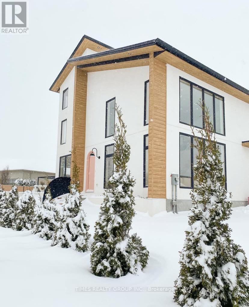Team Finora | Dan Kate and Jodie Finora | Niagara's Top Realtors | ReMax Niagara Realty Ltd.
Listings
830 - 35 Parliament Street
Toronto, Ontario
Experience the ease and energy of life in this exceptionally convenient setting. This brand-new condo at The Goode by Graywood Developments is perfectly situated next to the historic Distillery District! Offering a functional layout, floor-to-ceiling windows, built-in appliances, this is an ideal urban retreat for professionals seeking comfort with downtown convenience. Building Amenities Include: rooftop pool with stunning views, fully equipped fitness centre, party/entertainment room, 24-hour concierge, stylish common areas. Steps to cafés, dining, boutiques, and seasonal markets, minutes to waterfront trails and parks along Lakeshore with quick access to TTC streetcar, Union Station, and major highways. Live where culture, convenience, and comfort meet-enjoy the Distillery District right at your doorstep! (id:61215)
307 - 1 Triller Avenue
Toronto, Ontario
Enjoy Carefree Living At 1 Triller Ave. This One-Bedroom Apartment Is Available In A Quiet, 3 Story Low-Rise Building With A Private Patio Overlooking The Boulevard Club. Located Where Trendy King West Meets Roncesvalles Village And Minutes From Sunnyside Beach. Steps To Great Markets, Bars/Restaurants And The Lake With TTC At Your Door. Coin-Operated Laundry On-Site, Outdoor Bicycle Storage. Street Permit Parking Only. (id:61215)
308 - 1 Triller Avenue
Toronto, Ontario
Enjoy Carefree Living At 1 Triller Ave In This One-Bedroom Apartment Available In A Quiet, 3 Story Low-Rise Building With A Balcony Overlooking The Lake. Located Where Trendy King West Meets Roncesvalles Village And Minutes From Sunnyside Beach. Steps To Great Markets, Bars/Restaurants And The Lake With Ttc At Your Door. Coin-Operated Laundry On-Site, Outdoor Bicycle Storage. Street Parking Only. (id:61215)
302 - 1801 Eglinton Avenue W
Toronto, Ontario
Welcome To This Spacious 1 Bedroom Apartment located minutes away from the Eglinton West Station. This unit boasts High Ceilings and large windows for natural lighting. It has been newly painted throughout with some renovations done. New Laminate floor just installed in the Livingroom, Dining room and Bedroom. New kitchen counter and cabinet doors installed. New vanity in the Bathroom. New lighting fixtures throughout. Steps To Ttc, Shopping, Grocery, Restaurants, Library, Etc. Tim Hortons In Building. Pet Friendly. Coin Operated Laundry on 2nd floor. Heat and Water Included. Hydro Extra. Parking available for $150/month (id:61215)
1811 - 286 Main Street
Toronto, Ontario
Potential prospects seeking immediate occupancy may be eligible for discount/promos. Modern and spacious with lots of natural light, this near-new condo unit one bedroom plus den offers a functional layout. The den could have a multi-purpose use as office space or a spare bedroom. Located on the renowned Danforth Ave, it provides easy access to public transportation including street cars, Danforth GO station and the Main street subway. The area boasts variety of restaurants, bars and lifestyle amenities, complemented by its proximity to the lake, beach and natural settings. Designed to optimize space, the unit boasts one bedroom plus a den with a centre kitchen island and one bath. Amazing views of the lake by day and the skyline by night. (id:61215)
3802 - 2230 Lake Shore Boulevard W
Toronto, Ontario
Experience elevated living in this gorges 2-bedroom apartment on the 38th floor. Enjoy breathtaking, unobstructed views of the lake and city from this airy corner unit with 2 Balconies, Gorgeous Master Suite With W/O To Balcony, 2nd Bedroom with Elegant Custom built office and retractable double Murphy bed. Hardwood floors, kitchen with stainless steel appliances and granite counters. 5 star amenities including gym, indoor pool, guest suites and lots of visitor parking., a quick 10-minute commute to downtown, and proximity to Mimico Go station, this apartment offers both convenience and serenity. Available for short-term min 6 months or long-term rentals, it's your gateway to upscale urban living. (id:61215)
1109 - 18 Harbour Street
Toronto, Ontario
Prestigious Condo By The Waterfront With South-Facing View. Watch The Sunset Over The Lake, Well Laid-Out With Spacious Split Bedroom. Walk To Lakefront, Financial District, And The Entertainment District. State Of The Art Fitness Centre, 70' Lap Pool, Games Room, Sauna & Steam Room, Tennis/Squash/Racquet Ball Court (id:61215)
4711 - 55 Mercer Street
Toronto, Ontario
Welcome to 55 Mercer Condos, where contemporary design meets city comfort! This one year new South East LAKE &CN Tower VIEW corner unit has 2 bedrooms, 2 bathrooms, laminated flooring, large windows, 9' ceilings, and a modern kitchen with quartz countertops and built-in appliances. Enjoy 18,000 sq. ft. of amenities, including an outdoor fitness and basketball court, BBQs, fire pits, a dog walking area, and a 24-hour fitness center with PELOTON bikes. Located in the Entertainment District, it's steps from Union Station, the Financial District, and the waterfront, with dining, shopping, and entertainment options nearby. Experience the iconic skyline of Toronto from the comfort of your home, with the majestic CN Tower and the bustling Rogers Centre just a stone's throw away. (id:61215)
735519 West Back Line
West Grey, Ontario
Top 5 Reasons You Will Love This Home: 1) Set on 21.2 scenic acres, this property is a horse enthusiast's dream, featuring four large paddocks, a roundpen, and a 60x100 built by Denco indoor riding arena (2018) connected to a well-kept three-stall barn and tack room (2016) 2) Surrounded by mature forest for privacy, enjoy peaceful views, a spring-fed pond, and relaxing mornings on the wraparound deck or covered front porch 3) The four bedroom raised bungalow offers a tastefully updated kitchen with quartz countertops, a spacious island, vaulted ceilings, stainless-steel appliances, and large newly updated windows that fill the home with natural light 4) The primary bedroom features a stylish ensuite with a walk-in shower and double vanity, while the basement includes cozy living space and a walkout to the backyard, plus added peace of mind from a recently installed Generac generator and newer windows and doors 5) Conveniently located near Highway 10 and just minutes from Markdale, with access to local shops, cafés, skiing, golf, and beautiful recreational trails. 1,320 above grade sq.ft. plus a finished basement. (id:61215)
4612 - 30 Shore Breeze Drive
Toronto, Ontario
Stunning one-bedroom suite on the 46th floor at Eau Du Soleil, complete with parking and locker. Enjoy unobstructed panoramic views of the lake and downtown skyline from your large private balcony. This beautifully designed unit offers a functional layout with luxurious finishes throughout.Experience resort-style living with exceptional amenities, including a gym, pool, yoga and Pilates studio, games room, party room, rooftop terrace with breathtaking views, guest suites, and more.Located in one of Toronto's most desirable waterfront neighbourhoods-steps to walking trails, parks, restaurants, cafés, the TTC, GO Transit, and the Gardiner Expressway. Perfect for young professionals seeking the ideal blend of convenience, lifestyle, and nature. (id:61215)
501 - 10 Park Lawn Road
Toronto, Ontario
Spacious Direct South Facing 2 Bedroom and 2 Washroom with lots of Natural Light and lakeview. Modern design layout with high ceiling and stainless steel appliances. Primary Bedroom with Ensuite and good living and dinning space. Amazing Amenities like Sky lounge, Top floor Gym with direct lake view, Theater room, sports area, BBQ, Kid play area and Outdoor Pool. Established Retail Metro, Shopper Drug Mart, LCBO, TD, Scotia n more, steps to beautiful lakeshore with direct bus to Subway, Street car at walking distance with close proximity to all major Highways. Includes one parking and locker. (id:61215)
203 - 421 Bloor Street E
Toronto, Ontario
Prime Bloor Street Commercial Condo Located On The S/W Corner Of Sherbourne Above Tim Hortons. Close To DVP. A Short Walk From Yonge St, Across From The Sherbourne TTC Station, Recreation Centres, And Walking Distance To Restaurants, Hospitals. 2500 Per Month Is The Gross Rent. Utilities Are All Included. Perfect for Businesses such as Dental Cleaning, Denture clinics, Orthodontic Clinics, Dental Supplies, Dental laboratories, dentists, Eye optometrists, Optical, Oriental medicine, etc. Bright Windows With Bright Natural Light. Two Common Area Washrooms.Quiet Condo With Underground Pay Parking, Appts During Business Hours M-F 8:30-5:00 Pm, Wheelchair Access. (id:61215)
2812 - 8 Interchange Way
Vaughan, Ontario
Welcome to Grand Festival Tower C, a brand new condominium in the heart of the Vaughan Metropolitan Centre. This bright and efficient 698 sq ft corner suite offers 2 bedrooms, 1 full bathroom, a modern open concept design and 2 private balconies with an extra 100 sq ft of outdoor space. The suite features floor to ceiling windows, premium finishes and a stylish kitchen with quartz countertops, sleek cabinetry and integrated appliances. Enjoy 9 ft ceilings with excellent natural light throughout. The location is unbeatable with easy walking access to the VMC Subway, VIVA transit, restaurants, supermarkets, movie theatres, Costco, IKEA, Vaughan Mills and many entertainment options. Residents enjoy top tier amenities including 24 hr concierge, a state of the art fitness centre, party room, lounge, library and the exclusive Festival Club. The suite includes 1 parking space and 1 locker. A perfect combination of comfort, style and convenience. (id:61215)
610 - 5858 Yonge Street
Toronto, Ontario
Brand New Luxury condo Apartment with parking space! Experience contemporary living at Plaza On Yonge, the newest addition to North York's vibrant Yonge & Finch community. This modern 2+Den Unit features 10 feet floor-to-ceiling windows, bringing in abundant natural light and beautiful view. High-end finishes and a modern European-style kitchen with quartz countertops and stainless steel appliances. Located just steps from Finch subway & Bus terminal, VIVA and YRT, GO transit stations, and within walking distance of schools, parks, restaurants, cafes, and shopping, including H Mart right around the corner. Residents enjoy a full range of premium amenities, including a 24/7 concierge, outdoor pool, fitness center, party room, movie theatre, visitor parking, outdoor lounge and BBQ areas, guest suites, and more, offering a complete lifestyle experience both indoors and outdoors. (id:61215)
108 - 1775 Culver Drive
London East, Ontario
Great opportunity to get into the market! Great for the handy person, fixer upper enthusiast. Add a little TLC to this end unit townhouse and call this home! All three floors are finished living space with 3 bedrooms + one 4 piece bath on the second floor. Open concept main floor living, dining, kitchen. Finished basement level with rec room, 3 piece bath and laundry. Parking is included, plus low maintenance fenced yard space. This unit has also been converted from electric baseboard heat to electric forced air furnace with central air conditioning! (id:61215)
211 - 65 Curlew Drive
Toronto, Ontario
Brand-new, never-lived-in two-story townhouse! 2 bedroom 2 bath, kitchen and living room on main floor, bedrooms on 2nd floor with balcony. New appliances with dishwasher and ensuite laundry. Great family friendly neighbourhood, walking distance to TTC. Building amenities include Media Room, Party Room, Gym, Rooftop Deck and Visitor Parking. BBQs allowed. Underground parking and locker are included. (id:61215)
3105 - 225 Commerce Street
Vaughan, Ontario
Welcome to Festival, a modern 1+1 bedroom suite in the heart of Vaughan's South VMC. This few month-old, south-facing unit on a higher floor offers a bright, open-concept layout with floor-to-ceiling windows and abundant natural light throughout the day. The functional den with door is perfect as a second bedroom, guest room, or private home office. Residents enjoy excellent building amenities including a fully equipped fitness centre, indoor pool, party/meeting rooms, and a landscaped outdoor lounge. Future on-site retail and dining will provide added everyday convenience.Prime location in the South Vaughan Metropolitan Centre, with easy access to subway, bus terminal, and major highways for seamless commuting across the GTA. Ideal for first-time buyers, end users, and investors in a fast-growing community. (id:61215)
1406 - 352 Front Street W
Toronto, Ontario
**READY TO MOVE-IN**Toronto Downtown, Financial District. *Inquire for Short Term Rental* City Views, Open Balcony With Double Door, 2 Bedroom, 2 Washroom, Open Concept Kitchen With Stainless Steel Built In Appliances, Freshly Painted, Fully Furnished Unit In The Heart Of Downtown Toronto. Large Windows For Air & Sunlight. 24Hr Security W/Amazing Amenities. Walking Distance To CN Tower, Rogers Centre, Metro Toronto Convention Centre. Minutes To Gardiner Expwy, Lakeshore, Restaurants And Entertainment. (id:61215)
1505 - 111 Bathurst Street
Toronto, Ontario
Fully Furnished & All-Inclusive (incl WiFi)! Every inch of this luxurious loft is thoughtfully interior designed with premium hand-picked pieces. Featuring an open concept sunset soaked floor plan stylishly loaded with Scandinavian-inspired soft-loft finishes: soaring 9ft ceilings, exposed concrete ceilings & feature walls, engineered hardwood & floor-to-ceiling windows lining the entire west wing. The lavish living room is set-up with entertainers in mind - a clever conversation pit with a three-seater sofa and armchair, a TV and walk-out to the west-facing terrace. Slide the terrace doors open and experience invigorating indoor-outdoor living! There is a seamless flow from the living to the dining space, which is fashionably framed by a modern light pendant and features a full-sized dining table seating 6. The European-style Chef's kitchen overlooks the living, dining and terrace with quartz counters, glossy tile back splash, full-sized, high-end stainless steel appliances (bonus gas stove!) & a quartz kitchen island with extra prep space seating 3. Retreat to the primary suite with a cloud-like bed atop a custom bed frame + built-in storage! Enjoy a double-door custom closet, floor-to-ceiling windows + a casement window (for extra fresh air) & a frosted glass sliding door. Unwind in the 4-piece spa-inspired bath with a 2-in-1 rainfall glass block shower + waterfall tile deep soaker tub, lush vanity with exquisite backsplash detail + under-sink storage, separate built-in storage tower & contemporary ceramic floors. The guest bedroom dextrously doubles as a home office with an office desk, chair & custom Murphy Bed: open it up for overnight guests or neatly fold it into the wall and the space seamlessly transforms to your very own yoga studio or home gym. Sprawl out on the oversized terrace & catch endless sunsets - cleverly covered so you can enjoy your outdoor oasis year-round. Complete with a gas line for BBQ-enthusiasts, love seat & bistro table with chairs (id:61215)
20 - 474 Provident Way
Hamilton, Ontario
Brand new, never-lived-in townhouse in the community of Mount Hope. Features 3 bedrooms and 2.5 baths. The open-concept main floor includes a spacious great room, dining area, and kitchen with a breakfast island. Hardwood and broadloom flooring throughout. Eat-in kitchen with stainless steel appliances. The principal bedroom offers a walk-in closet and a large ensuite. Laundry room conveniently located on the second floor. Close to major highways, Hamilton Airport, and local restaurants. Ready for occupancy with a functional and well-planned layout. (id:61215)
H212 - 90 Canon Jackson Drive
Toronto, Ontario
Beautiful 3 bed stacked Townhouse with 3 baths! Just a 10 minute walk to Eglinton LRT Keelesdale Station. This spacious corner unit features large balconies on each level, laminate flooring throughout, smooth ceilings , and a modern kitchen with quartz counttops. Located steps from parks, shopping, and the new community park. Close to Hwy 401, Yorkdale Mall, Costco, and Allen Road. Enjoy access to a brand-new two-storey amenities building, including a fitness centre, party room, co-working space, BBQ area, dog station, and gardne plots (id:61215)
Basement - 139 Ranee Avenue
Toronto, Ontario
(Basement Only), Totally Renovated, 2 Parking (1 Detach Parking Spot With Remote & one outdoor), Wood Floor Thru-Out, Ensuite Laundry (Front Load Washer And Dryer), New White Kitchen With Backsplash, Eat-in kitchen, Double Sink, 4 Pc Bathroom With Bathtub, Huge Cold Room Can Be Used As Storage, lots of Pot Lights,, Huge Backyard, Steps To Yorkdale Subway Station & Yorkdale Shopping Centre, Close To (Synagogues, Community Centre, Grocery Stores, Coffee Shop, Restaurants, Banks, Parks & Public School), TTC At Door Step, Family Oriented Neighborhood, Centrally Located With Quick Access To Allen Rd & Hwy 401/400, Separate Entrance, beautiful and fenced backyard with security camera, upgraded electrical panel to 240 amp, big size garden shed for your tires or tools (id:61215)
511 - 88 Grandview Way
Toronto, Ontario
Yonge Street Just South Of Finch, Tridel Built, 2+1Bedrooms, 2 Bathrooms, Renovated Kitchen and floor. Great Unobstructed View. Bright And Sunny, 24 Hours Gatehouse Security, Walk Across To Metro Super Market, Restaurants, Entertainment And Schools.5 Minutes To Subway Station, One Underground Parking And One Locker Included In Rental Price. Stainless Steel Fridge, Stove, B/I Dishwasher, B/I Microwave, Stacked Washer And Dryer, One U/G Parking, Tenant Pays Utilities Including Hydro, Gas And Hot Water Tank. (Water Is Included In The Rent) (id:61215)
304 - 225 Veterans Drive
Brampton, Ontario
Welcome to this bright and spacious 1 Bedroom + Den condo located in one of Northwest Brampton's most desirable and stylish buildings! Unit304 offers a perfect blend of luxury and functionality with high ceilings, large windows and doors that flood the space with natural light, and a modern open-concept layout designed for contemporary living. Enjoy a sleek modern kitchen with quartz countertops, extended cabinetry, and stainless steel appliances perfect for cooking and entertaining. The spacious den provides a flexible space ideal for a home office, guest room, or study area. High Ceilings Quartz Countertops & Extended Cabinetry Stainless Steel Appliances Open Concept Layout Large Windows for Ample Natural Light Building Amenities Include: Fitness Centre Games Room WiFi Lounge Stylish Party Lounge Prime Location Just Minutes From: Mount Pleasant GO Station Credit view Park Top-Rated Schools Major Shopping Centres Dining, Transit & All Amenities. This is a fantastic opportunity for first-time buyers, investors, or down sizers. Don't miss out show this beautiful unit to your clients with confidence and make it their next home! (id:61215)
28 Norland Circle
Oshawa, Ontario
Welcome to this Tribute-built home in North Oshawa's highly sought-after Windfields community! Perfectly located just a 5-minute walk to Ontario Tech University and Durham College, this 4-bedroom home offers the ideal blend of comfort, style, and investment opportunity. With the 407, Costco, and other plazas with everything you need, literally a 5 minute drive from this home. The heart of the home is the spacious kitchen with a large eat-in area, seamlessly open to the inviting family room featuring a bright bay window. A formal living room with gleaming hardwood floors combined with the dining room, you get a combination of formal while providing an open concept feel. This adds both charm and functionality. With four well-sized bedrooms, this home provides ample space for families or tenants alike. Attention Investors! This property is a turn-key rental opportunity, potential for cash flow. Whether you're looking for a family home or a smart investment, this one checks all the boxes. Located in the heart of one of Durham's fastest-growing neighbourhoods, you'll be steps from St. Anne's Catholic School, Costco, parks, and future amenities including a brand-new high school. Commuting is effortless with quick access to Hwy 407 and 412, putting you minutes from everywhere you need to be. Don't miss your chance to own a home that offers both lifestyle and long-term value in one of Oshawa's most promising communities. Residential Rental License recently renewed with the city and is valid until Dec 18, 2026. This included a fire and safety inspection as well as an updated ESA inspection. If looking from an investment stand point, it is ready to go whether you want to rent out the whole house to students, or room(s) for extra income. (id:61215)
2806 - 127 Broadway Avenue
Toronto, Ontario
This 1 Bedroom Suite Is Located In The Line 5 Condos, A Contemporary Development That Offers A Range Of Upscale Amenities Including A State-Of-The-Art Fitness Center, Co-Working Space, Outdoor Pool, And An Entertainment Lounge. Situated In The Vibrant Yonge And Eglinton Neighborhood, You're Steps Away From An Array Of Dining, Shopping, And Entertainment Options. Explore The Nearby Eglinton Park Or Catch A Movie At The Cineplex Yonge-Eglinton. With Easy Access To The Eglinton Crosstown LRT And Eglinton Subway Station, Commuting Across Toronto Is Effortless. Live In The Heart Of Midtown And Experience The Dynamic Energy Of This Prime Location! (id:61215)
48 Ormond Street S
Thorold, Ontario
FULL HOUSE FOR RENT!! Located in downtown Thorold, walking distance to transit stops, Battle of Beaverdams Park, Prince of Wales Public School, Richmond Public School, various restaurants, Foodland and 5 minutes to Brock University. The newly renovated house offers 3 bedrooms, BRAND NEW bathroom, NEW flooring, NEW paint, NEW kitchen, NEW appliances, stone countertops, living/dining space, rec room, and laundry room. Additional features: fully fenced-in yard, attached garage, full driveway and shed. Tenant to pay all utilities. Flexible move-in dates available. (id:61215)
90 - 71 Curlew Drive
Toronto, Ontario
Brand-new, bright 2-bedroom condo townhouse in a super convenient location! Features an open-concept main floor with 9 ft ceilings, underground parking, and a private locker. Ideally connected to TTC, top-ranked schools, scenic parks, and minutes to major highways (DVP, 401 & 404).No pets & non-smokers. Tenant responsible for all utilities and hot water tank rental. (id:61215)
3103 - 161 Roehampton Avenue
Toronto, Ontario
Luxurious 2 Bed / 2 Bath corner unit with a large balcony and unobstructed city views. Beautiful open plan dining, living and kitchen with concrete ceilings and laminate flooring. Ensuite laundry. Spacious balcony to take in the views. Prime Midtown location steps from Yonge and Eglinton. Convenient access to Eglinton Subway Station. 5-Star amenities including 24-Hr Concierge, Cabana Lounges, Outdoor Pool, Hot Tub, Spa, BBQ, Outdoor Fire Pit, Social Room, Gym, Golf Simulator, and Billiard/Party Room. Move in and enjoy! Walk Score: 94 (Walker's Paradise). Transit Score: 90. 1 parking space and 1 locker included in rent. (id:61215)
524 - 1100 Lackner Place
Kitchener, Ontario
Stunning penthouse in mid rise building-top floor 5th. "Brand New" fully upgraded high-level finishes! Choice Lackner Woods location. Two bedroom, underground parking and locker. Panoramic views of a stunning old Maple Forest, Grand River conservation area. Breathtaking trails, forged through the forest and designated walking and biking trails all the way to Chicopee Ski Hill. Ensuite stackable washer and dryer, state of the art climate control, HVAC system, and "soft water" piped through the condominium. Large walk-in shower! Min to the 401. Walk across the street to Food basics, Rexall and the Dollar store. Min walk to fabulous "Lyle Hallman" swimming pool for lane swimming or aquatics classes daily! Public library also within minutes walk.Perfect condominium for professional or couples downsizing. A place you can be proud of living in and entertain in! All professional installed window treatments included. Hurry to your new home! (id:61215)
605 - 9255 Jane Street
Vaughan, Ontario
Bright and spacious 2 bed, 2 bath suite with 1,085 sq. ft. of open concept living. Features a large kitchen with breakfast bar, oversized covered balcony, and large windows. Primary bedroom offers walk-in closet and ensuite bath. Includes 1 underground parking. Secure building with 24-hr concierge, gated entrance and many amenities. Convenient location near shopping, dining, transit, and highways. (id:61215)
6501 - 1 Concord Cityplace Way
Toronto, Ontario
Brand New Luxury Condo at Concord Canada House Toronto Downtowns Newest Icon Beside CN Tower and Rogers Centre. This 3 bedroom North Facing Unit Features 1038 Sqft of Interior Living Space Plus 2 Heated Balconies for Year-Round Enjoyment. World-Class Amenities Include an 82nd Floor Sky Lounge, Indoor Swimming Pool, Ice Skating Rink, and Much More. Unbeatable Location Just Steps to CN Tower, Rogers Centre, Scotiabank Arena, Union Station, the Financial District, Waterfront, Dining, Entertainment, and Shopping All at Your Doorstep. Photos are for reference only. Actual suite layout, finishes, and features may vary. (id:61215)
1007 - 11 Charlotte Street
Toronto, Ontario
Welcome to residence 1007 at 11 Charlotte Street, a rare three-bedroom luxury offering in the heart of downtown. This stunning suite is framed by floor-to-ceiling windows that flood the space with natural light and offer breathtaking panoramic views of the city skyline. Designed for both elegance and functionality, the open-concept layout features a modern kitchen with sleek finishes, premium appliances, and generous storage, seamlessly flowing into an expansive living and dining area ideal for entertaining or relaxing in style. Each of the three bedrooms provides privacy, comfort, and ample closet space, with the primary suite offering a serene retreat complete with luxurious finishes. The spa-inspired bathrooms, high ceilings, and refined details throughout elevate everyday living. Located steps from Toronto's most vibrant destinations, this residence places you at the center of it all. Enjoy immediate access to world-class dining, cafés, boutique shopping on King and Queen West, the Entertainment District, Rogers Centre, CN Tower, TIFF Bell Lightbox, waterfront trails, and major transit routes. Whether for professionals, investors, or end-users seeking refined city living, this exceptional home delivers unmatched convenience, sophistication, and urban lifestyle appeal. Electric car parking available. (id:61215)
217 - 295 Adelaide Street W
Toronto, Ontario
Stylish Furnished Condo in the Heart of Downtown! Featuring soaring 9 ft ceilings and floor-to-ceiling windows, this beautifully upgraded suite offers luxury living at its finest. New hardwood flooring throughout. The custom-designed kitchen includes sleek new cabinetry and new stove for added convenience. The upgraded bathroom showcases a wall-hung vanity with a large, illuminated mirror. Located just steps from shops, theatres, restaurants, TTC, TIFF, Queen & King West, Rogers Centre, and the Financial District, everything downtown living has to offer is at your doorstep. Building amenities include an indoor pool, sauna, party room, high-speed WiFi, meeting room, guest parking, gym, and a rooftop terrace. Available for both short-term and long-term leasing. Students are welcome. Parking available if needed at an additional cost. (id:61215)
109 - 45 Silver Springs Boulevard
Toronto, Ontario
Welcome to this 3 Bedroom Spacious & Bright Corner Ground Floor unit, Feels Like End Unit Town House. With 2 Full Washrooms. Modern Kitchen With Lots Of Cabinets. Den being used as 3rd bedroom. Maintenance fee includes all utilities. Ensuite Storage Room. Elevator-Free Unit. Well Maintained Building With 24 Hr Security with great amenities. Excellent Location, Steps To Ttc, Hospital, Plaza, Park & Schools. Minutes Drive To Hwy 401, 404, Seneca College, Metro, Bridle-Wood Mall, Stc & Much More. Must See (id:61215)
6411 - 14 York Street
Toronto, Ontario
Enjoy Living In This Spacious, 1 Bedroom, 1 Bathroom With 1 Locker Included. Open Concept Living/Dining/Kitchen With Walk Out To A Large Balcony And Unobstructed Views Of The City Below! Stainless Steel Appliances. The Bedroom Has Carpet For Cozy Living And A Functional Layout. Fantastic Location, Minutes To King West, Entertainment District, Chinatown, Waterfront, Cn Tower, Rogers Centre, And More! (id:61215)
3912 Midhurst Lane
Mississauga, Ontario
Welcome to this spacious 5-level backsplit semi-detached home in the heart of Rathwood! Sitting on a generous 6,900 sq. ft. pie-shaped lot (with a rear width of approx. 66 ft), this property stands among the larger lots in the neighbourhood and offers outstanding space, versatility, and potential for both families and investors alike. The home features 4 bedrooms and 2 full baths, with all windows above grade allowing natural light to fill every level. Multiple living areas across the split levels make it ideal for multi-generational living or creating separate units for rental income. The deep backyard is a rare find, private, expansive, and complete with a large accessory building, perfect for storage, a workshop, or hobby space. Enjoy a prime Mississauga location just minutes from Central Parkway Mall, Square One Shopping Centre, MiWay & GO Transit, Highway 403, top-rated schools, parks, and community centres. A solid home in an excellent neighbourhood with room to grow, customize, or generate income. 3912 Midhurst Lane offers the flexibility today's buyers are looking for. (id:61215)
Unit-6 - 321 Hunter Street
Hamilton, Ontario
Discover one of the largest 2-bedroom units available in Hamilton- generously sized unit that delivers both comfort and value in a prime location. Step into a bright, open-concept layout designed for easy living, with ample room to relax and recharge.Situated in a quiet, low-rise building with just a handful of units, you'll enjoy a peaceful atmosphere free from crowded elevators and noisy neighbors-ideal for those who appreciate privacy and tranquility. A true hidden treasure compared to the hustle of high-rise living.Professionally managed by a responsive landlord who genuinely prioritizes your comfort and satisfaction.If you're seeking a clean, quiet, and spacious home with unbeatable convenience-this is the one! (id:61215)
Lower Level - 1130 #24 Regional Road
West Lincoln, Ontario
Country Living!! Lower Level of Home For Lease with Appliances Included. Shared Laundry. 2 Bedrooms, I Full Bath. Lots of Pot Lights and Light from Windows. Huge Backyard with Plenty of Parking. Located South of Highway #20 and close to the intersection of Canboro Road and Victoria Avenue (RR #24). Pets Allowed. (id:61215)
88 Buttercup Crescent
Hamilton, Ontario
Set on a premium, oversized corner lot in one of Waterdown's most beloved family neighbourhoods, this beautifully maintained 3-bedroom, 4-bathroom home delivers the perfect blend of comfort, style, and peace-of-mind updates. Over 1,800 sq. ft. of finished living space, a brand-new roof, and a professionally finished basement, this property stands out as the complete package. Step inside and instantly feel the inviting warmth this home is known for. The bright, open-concept main floor is designed to bring people together-whether it's family movie nights, casual dinners, or easy weekend hosting. Sunlit living and dining areas open into a beautiful kitchen featuring ample counter space, a cozy breakfast nook, and walkout access to the backyard, making everyday living effortless and connected. Upstairs, you'll find three spacious bedrooms and two full baths, including a serene primary retreat with its own private ensuite and generous closet space. Every room feels thoughtfully cared for-comfortable, bright, and truly move-in ready.The professionally finished basement adds incredible versatility - complete with a full bathroom and large laundry area, it's the perfect spot for a playroom, guest suite, home office, gym, or the ultimate movie lounge. Outside is where this home really stretches its arms wide. The large corner lot offers room to roam, play, garden, entertain, and unwind. The upgraded deck is ready for summer BBQs, weekend get-togethers, and evenings under wide Waterdown skies. And with a new roof freshly installed, this home offers tremendous value and long-term comfort. Located in a high-demand, family-oriented community, you're close to top-rated schools, scenic parks and trails, GO transit, shopping, and dining - everything right at your doorstep. 88 Buttercup, delivers the ideal blend of space, upgrades, location, and neighbourhood warmth your family has been searching for. **1 Year Warranty on Systems and Applainces** Giving you peace of mind (id:61215)
210 - 14845 Yonge Street
Aurora, Ontario
High Profile 3 Story Class A Urban Neighborhood Professional Office Bldg * Anchored by TD Bank / Locale Restaurant &Other Long Term Tenants *Prime Location On Yonge St * Public Transit at the Door * Ample Surface Parking Available*2Washrooms with key Access in the Common Area* (id:61215)
90 Wildberry Crescent
Brampton, Ontario
Welcome to this incredible 4+1 bedroom detached home in one of Brampton's most sought-after neighborhoods-perfect for families looking for space, style, and unbeatable convenience! Step through the grand double-door entry into a bright, open living/dining area and a warm, inviting family room with beautiful hardwood flooring. The elegant oak staircase leads to generously sized bedrooms, including a spacious primary retreat with a 4-piece ensuite and walk-in closet. The finished basement adds even more versatility with an additional bedroom ideal for guests or extended family. Surrounded by all the essentials-major plazas, grocery stores, banks, public transit, community center, parks, and the local hospital-plus quick access to Highways 410 and 401, this home truly delivers comfort, convenience, and an amazing lifestyle your family will love! (id:61215)
12 - 1145 Ossington Avenue
Toronto, Ontario
Now leasing Luxury End Unit - The Ossington Luxury Townhomes in Toronto's new Cultural Corridor located at Ossington & Davenport. Step into this stunning townhome offering open concept with 9 ft ceiling height, marble countertops with double sinks in the master ensuite, glass frameless shower enclosure in the ensuite with deep soaker tub and large framed mirrors. Featuring 3 spacious bedrooms, 2 modern bathrooms, and 1 car parking. It's designed for effortless urban living. Private 240 sf roof top deck overlooking the city skyline with gas BBQ hookup. You'll be surrounded by top-tier restaurants, boutique shops, lush parks and unmatched city energy. With transit just steps away and every essential within reach, this unbeatable location is the perfect place to call home. Don't miss your chance to lease in one of Toronto's premier rental communities.! (id:61215)
18 Shiner Drive
Richmond Hill, Ontario
4-Bedroom Home for Rent in a Quiet, Family-Friendly Neighborhood. Welcome to this beautifully upgraded home located in a peaceful, safe, and family-oriented community, ideal for families and working professionals seeking comfort, space, and convenience. Close to schools, walking trails, parks and shopping Home highlights: 4 spacious bedrooms offering flexibility for family living, home offices, or guest rooms 3 washrooms for added comfort and privacy. 9 foot ceilings with Bright open-concept living, dining, and kitchen area, perfect for everyday living and entertaining Separate formal dining area, ideal for hosting guests or family gatherings Hardwood flooring on the main floor and newer carpet on the second floor, California shutters, providing style, privacy, and natural light control Modern kitchen with Quartz countertops and lots of storage.Parking & storage: Parking for up to 3 vehicles on driveway, Indoor garage available for storage,Outdoor living: Beautifully interlocked backyard Oversized deck-perfect for relaxing or entertaining BBQ included, ideal for family meals and weekend gatherings Prime location: Located close to top-rated schools, making it ideal for families Minutes from shopping, groceries, and daily amenities Surrounded by parks, walking trails, and green spaces, perfect for an active lifestyle. Minutes from highways 404, 407 and 400.Additional options: Available furnished or unfurnished, offering flexibility for relocating families or professionals This move-in-ready home offers a perfect balance of functionality, comfort, and lifestyle, making it an excellent choice for growing families, executives, or professionals working from home. (id:61215)
S2 -2f - 1 Baldwin Street
Toronto, Ontario
Furnished with Single Bed, Desk, Chair. One Bedroom, Shared Kitchen & Washroom. Male-Only Dormitory-Style Residence. Only One Person, No Pet. Perfect Location Looking To Live In Downtown Core For an Affordable Rent. All Amenities Nearby - Door Steps To Public Transit, OCAD, Art Gallery of Ontario, University of Toronto, Park, Hospital, Restaurants, Shopping & much more. Utility and Shared Internet included In Rent. Room Located on 2nd Fl. **EXTRAS** Shared Kitchen & 4-piece Bathroom (id:61215)
206 W - 268 Buchanan Drive N
Markham, Ontario
2 Bdrm condo located in the highly popular Unionville area (Hwy 7 and Birchmount) 2 bedroom + 2 bath + 1 underground parking with open concept modern kitchen w/quartz countertop, in-suite laundry, hardwood throughout unit, permanent window fix. Enjoy resort-style amenities: 24 concierge/security, indoor pool, gym, karaoke room, rooftop, guest suites and more. Many restaurants & stores in the immediate vicinity of the unit and a very quick drive to the historic Main Street Unionville, Downtown Markham, Go Train, newly built York University Campus and more! Perfect for Professionals or Young Families (id:61215)
110 Goldenlight Circle
Brampton, Ontario
Welcome to this impeccably maintained, move-in-ready Smart Home situated in a highly sought-after location-ideal for first-time home buyers and showcasing quality upgrades throughout. This Lovely & cozy home welcomes you with upgraded glass double doors leading into a bright, inviting foyer accented by premium laminate flooring. The main level features an upgraded 2-piece powder room, a beautifully renovated kitchen equipped with stainless steel appliances, and an open-concept living and dining area illuminated by contemporary pot lights. From the living room, step out onto a fully built deck overlooking a private, fully fenced backyard-perfect for summer gatherings and outdoor enjoyment. Recently upgraded windows and fresh interior paint add to the home's appeal and comfort. The second level hosts a generous primary bedroom complete with a luxurious 5-piece ensuite and a spacious walk-in closet. The second bedroom offers a full closet and large windows providing a pleasant city view, while the third bedroom also includes ample natural light, its own closet, and convenient access to a well-appointed 4-piece main bathroom. The fully finished basement extends the living space with a functional kitchen, a 3-piece bathroom, and an expansive recreation room that can easily serve as an additional bedroom. Previously rented for $1,200 per month, this level presents excellent income-generating potential. Additional highlights include a one-car garage with direct access to the backyard, Garage door and Most lights controlled thru the smart wifi system . Unobstructed front views with no homes across, and low maintenance fees of only $172.50 covering building insurance and visitor parking. Located close to all essential amenities, this exceptional property is truly a must-see. (id:61215)
24 William Street
Tillsonburg, Ontario
Welcome to Casa Blanca, a stunning, one of a kind custom built home that boasts modern Mediterranean design. The layout of this home is impeccable and caters to modern living. Step inside through the beautiful custom arched front door, and you will be welcomed into bright and meticulously decorated spaces. The large windows throughout the house let in a lot of natural light which contributes to an airy ambiance. The arches dividing the rooms are sure to impress, harmonizing with the soft curves displayed through many areas of this luxurious home. The living room shows off high ceilings and a gorgeous gas fireplace. The kitchen has the perfect work triangle and modern appliances. Walking up the custom designed elegant staircase you will find 3 spacious bedrooms. The primary bedroom is a haven on its own with an electric fireplace and a gorgeous walk in closet and ensuite. A tiled shower and free standing tub along with a custom designed vanity make this space a beautiful retreat from a busy day. The second floor porch also is the perfect place to have a coffee or star gaze at night. This show stopper home also has a third story loft that provides a quiet area above the noise. With lofty views of the neighborhood and direct views of the sky, its the best space to watch the sunrises and sunsets. The basement also features a kitchenette, full bathroom, bedroom and recroom. The backyard is its own oasis perfect for summer BBQs and featuring a custom designed fence and patio area. Home is sold fully furnished and styled. Don't wait to make this your dream home! For More Information About This Listing, More Photos & Appointments, Please Click "View Listing On Realtor Website" Button In The Realtor.Ca Browser Version Or 'Multimedia' Button or brochure On Mobile Device App. (id:61215)

