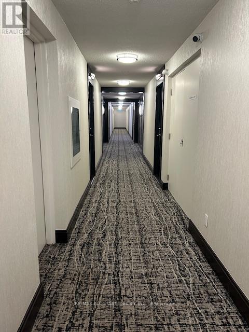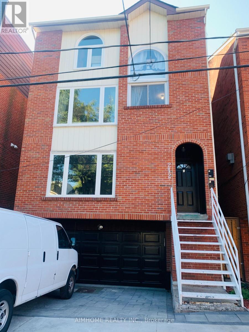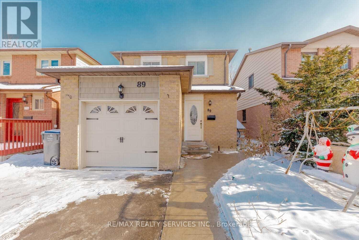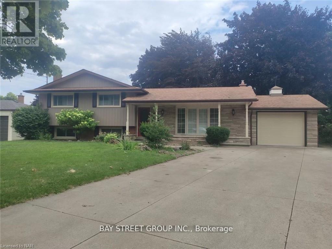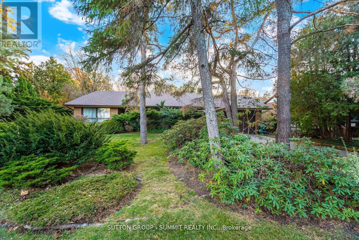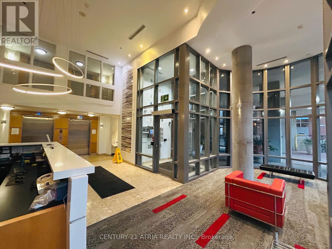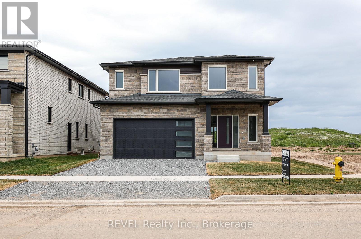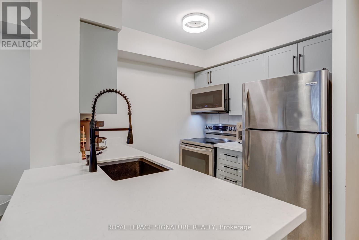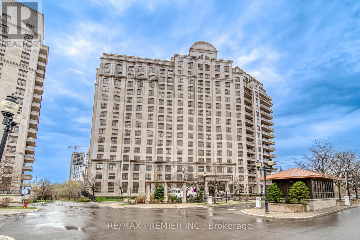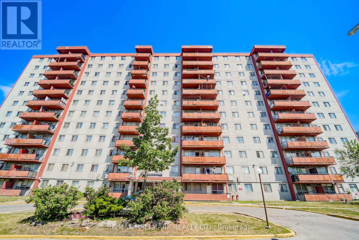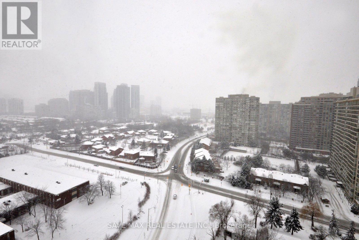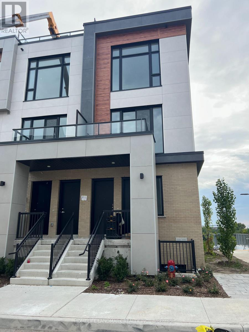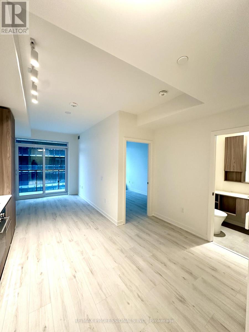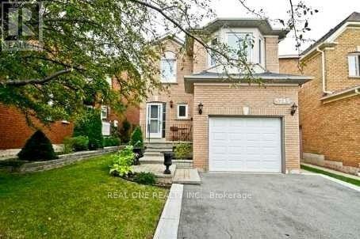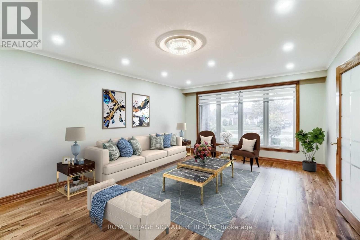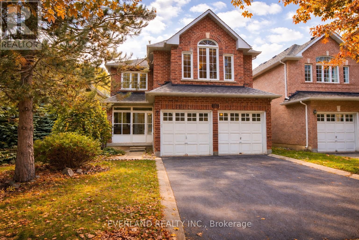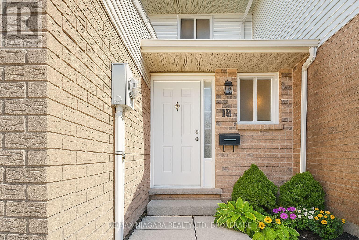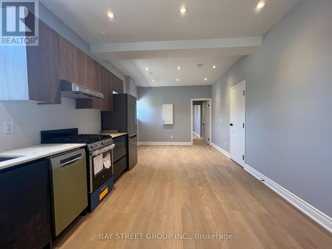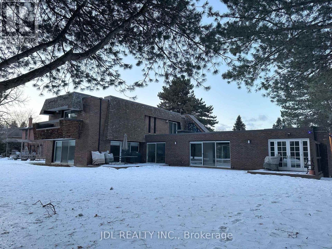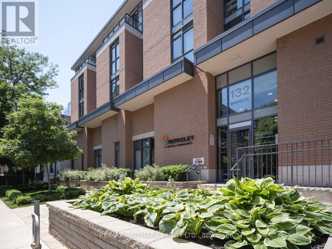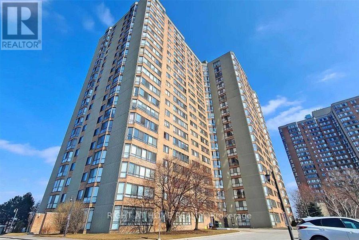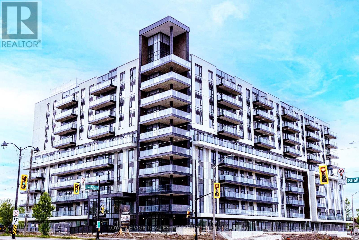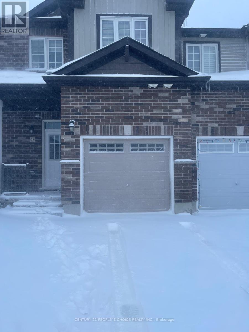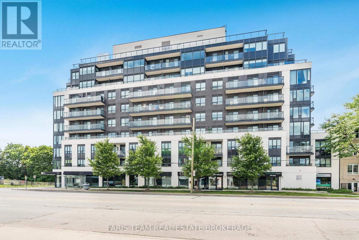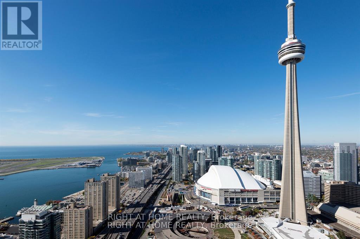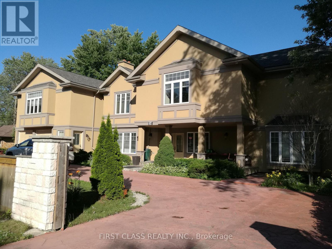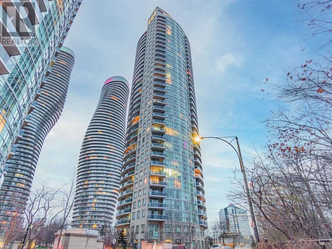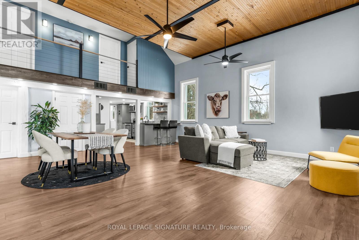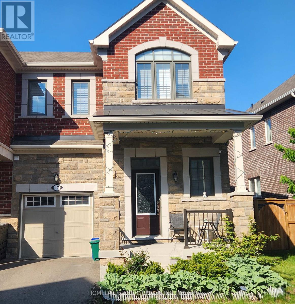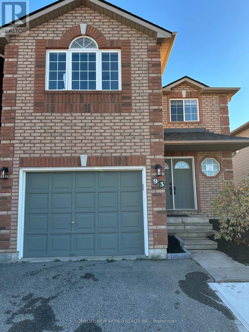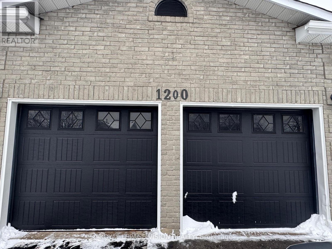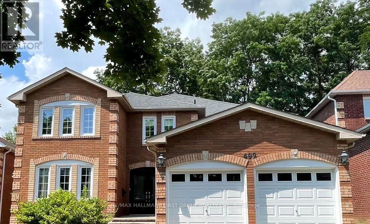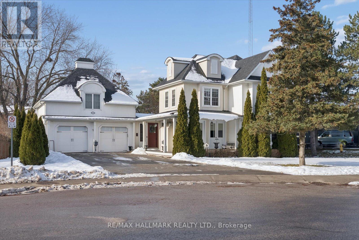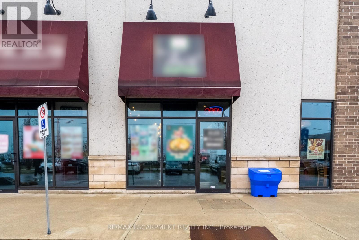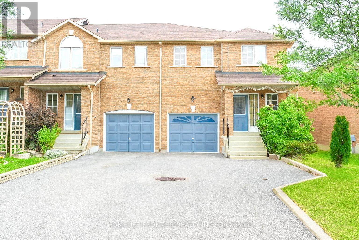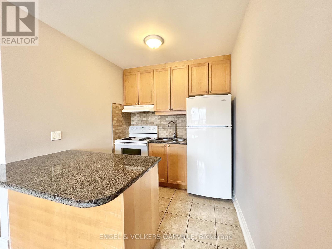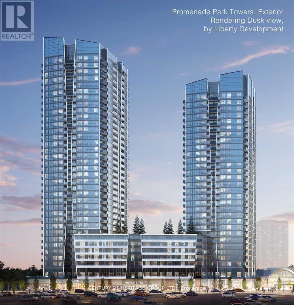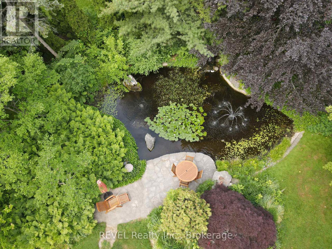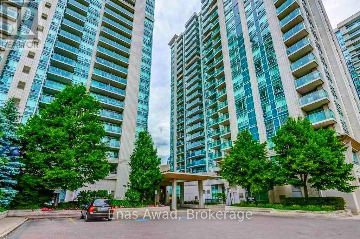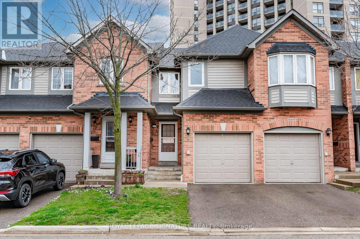Team Finora | Dan Kate and Jodie Finora | Niagara's Top Realtors | ReMax Niagara Realty Ltd.
Listings
2025 - 238 Bonis Avenue
Toronto, Ontario
Luxury Tridel Class In A Prime Convenient Location & 24 Hour Gated Security For This Bright And Spacious Open Concept Layout For This Split 2 Bedroom Layout & Den With Door (Can Be Used As 3rd Bedroom) Eat-In Kitchen & Walkout To Balcony. Beautiful Unobstructed View - Minutes To TTC, HWY 401, Agincourt Shopping Mall, Supermarkets, Restaurants, Schools, Library & Parks. Amazing Building Amenities: 24 Hour Gate House Security, Indoor Pool, Gym, Party Room/Meeting Room, Visitor Parking. (id:61215)
Unit 1 - 212 Milan Street
Toronto, Ontario
Five Bedrooms Apartment In A Duplex Detached House For Rent. Located On A Quiet Street. Second And Third Floor Unit With Half Double Garage For Rent. Principle Bedroom With Big Ensuite Washroom And A Balcony. Two Bedrooms On The Second Floor. Tree Bedrooms On The Third Floor. Laundry On The Third Floor. 24 Hrs Streetcar. Walk To Metropolitan University, Downtown Offices, St Lawrence, Distillery Clubs, Restaurants. (id:61215)
**upper** - 89 Martindale Crescent
Brampton, Ontario
Fully renovated home in a high-demand area, backing onto a park with no rear neighbors. Features a large renovated kitchen with ceramic tile flooring, pot lights throughout the main floor, modern flooring throughout. Walk-out to patio and a private backyard, with direct access from the garage. Upper level only (no basement included). Comes with two parking spaces (one garage, one driveway). Conveniently located close to schools, shopping, and public transit. Move in and enjoy! 75% Utilities. (id:61215)
10 Rideau Crescent
St. Catharines, Ontario
Welcome to this desirable 4 level Sidesplit bungalow, with a large bright sunroom, you won't miss it! , 3+2 Bedrooms, 1+1 Bathrooms, 1+1 Kitchen. Main-floor have a living room, kitchen, Dining, Sunroom has skylight with nature light during sunny days, it has access to the deck and backyard, perfect for summer bbq. Hardwood floors throughout main and upper level. Custom California shutters. Separate entrance to the basement, potential for an inlaw suite. Quite and friendly neighbourhood in the North ends. Close to all amenities. Looking for AAA tenants, need application, Credit and report, job letter and paystub. No smoke and pet limited. (id:61215)
2264 Courrier Lane
Mississauga, Ontario
Exceptional Opportunity as there is Potential to Sever into 2 lots! According to the City Planner,( 905-615-3200 ext. 5623) there is a extremely strong possibility that this impressive property could be severed into 2 lots, offering tremendous potential and maximizing the value of this rare oversized lot. The lot measures approximately 101.71 ft across the front, 146 ft on one side, 113.10 ft on the other, and 105.46 ft across the rear (as per attached survey). This spacious 2,204 sq. ft. 4-level backsplit with a double car garage is situated on one of the most desirable and prestigious streets in the area, surrounded by expensive high end homes. The possibilities for redevelopment or future investment are truly remarkable. The location offers easy access to major highways, shopping, parks, community centres, and all essential amenities. Builders and investors, this is an opportunity you won't want to miss. Act quickly! Survey available. (id:61215)
205 - 255 Richmond Street E
Toronto, Ontario
*** All-Inclusive Loft Living *** Experience stylish urban living in this stunning condo loft featuring soaring 17-ft ceilings and floor-to-ceiling south-facing windows that welcomes abundant natural light *** The modern kitchen is beautifully updated with stainless steel appliances, quartz countertops, and a breakfast bar - perfect for entertaining or a quiet morning coffee *** Upstairs, the loft-style bedroom overlooks the living area and includes a 4-piece ensuite with a deep soaker tub, offering both comfort and charm *** Located in the heart of the action, you'll find public transit, shops, restaurants, and bars right at your doorstep - everything you need for the ultimate city lifestyle *** Bed Frame & Mattress are provided *** (id:61215)
111 Acacia Road
Pelham, Ontario
ABSOLUTELY STUNNING brand new build in the heart of Fonthill. This 3 bedroom, 3 bath home is ready for occupancy. Upgrades include custom two-tone kitchen cabinets, quartz countertops, white oak staircase and a bonus family room on the upper level with welcoming electric fireplace. Exterior is finished in gorgeous brick and stone. The basement is roughed in for a bathroom and can be easily finished to add more flex space for your growing family. With over 2300 square feet of space, this is the dream home you've been looking for. Move in and take advantage of everything that Fonthill has to offer. Close to all amenities and perfect for any family! (id:61215)
1011 - 4978 Yonge Street
Toronto, Ontario
Renovated in 2021. A pretty blue gray kitchen you'll want to cook in with new cabinetry, chunky quartz counters, granite sink, updated hardware, faucet and plumbing. Bathroom refreshed with a new vanity. New washer and dryer in May 2025. The bedroom fits a queen with room to breathe. Year round thermostat keeps things comfy. Step out to Whole Foods, Longo's and great restaurants. Festivals and skating at Mel Lastman Square. Minutes to the North York Civic Centre and the Toronto Centre for the Arts. Immediate access to subway. Amenities include concierge, gym, pool, party room, guest suites, billiards room, virtual golf, visitor parking and bike storage. (id:61215)
1201 - 9235 Jane Street
Vaughan, Ontario
Welcome To This Rarely Offered One-Of- A Kind Unit With Over 1500Sqft Of Condo In Prestigious "Bellaria Tower 2" In The Heart Of Vaughan. Surrounded By Conservation, Pond, Ravine, & Trails. Suite Features 9Ft Ceilings, 2 Spacious Bdrms Plus A Den That Can Be Converted Into A 3rd Bdrm, 2 Full Bathrooms, Large Kitchen With Granite Counters, Dining/Liv Rm With W/O To Large Enclosed Balcony With North Breathtaking Views. Close To Hwy's, Vaughan Mills Mall, Restaurants, Canada's Wonderland (id:61215)
411 - 50 Lotherton Pathway
Toronto, Ontario
Convenient Location! Well Kept Unit. Don't miss out on this amazing opportunity to own this affordable home. Recently Renovated Kitchen, Bathroom. Ceramic Floor Thru-Out. Living Room With Large Window Provides Clear View Of The City, Walk-Out Balcony. Underground Parking. Close To Schools, TTC, Subways, Yorkdale Mall, Shopping Malls, Groceries, All Amenities. Minutes To 401, 400. Maintenance Fee Included All Utilities. Why Rent When You Can Own It! (id:61215)
83 Marret Lane
Clarington, Ontario
Discover this stunning modern, never lived in, 3 bedroom, 4 bathroom stacked townhouse. Offering 2000-2500 sq ft of luxurious living space across thoughtfully designed levels. this home delvers both style and functionality. Enjoy high end finishes throughout, a bright open concept kitchen, spacious living and dining areas and private ensuite bathrooms that elevate every comfort. Additional highlights include double parking including garage, central air and contemporary design details that make this home truly stand out. Ideally situated steps from shopping, schools, and parks with quick access to highway 401,407 and 115. This property is perfect for families or professionals seeking modern living. (id:61215)
2208 - 3525 Kariya Drive N
Mississauga, Ontario
Discover Urban Living At Its Finest In This Bright And Spacious 2-Bedroom Plus Den Unit, Located In The Heart Of Mississauga At Unit 2208-3525 Kariya Drive. This Modern Condo Offers An Open-Concept Layout, Perfect For Those Seeking Style And Convenience. It Features Two Large Bedrooms With Expansive Windows, Including A Master Bedroom That May Feature An Ensuite Bathroom And Walk-In Closet. The Den Is Perfect For A Home Office. The Open-Concept Living And Dining Area Is Bright And Airy, Ideal For Entertaining Or Relaxing, With Expansive City Views. Residents Have Access To A Fitness Center, Indoor Pool, Sauna, Party Room, Guest Suites, And 24/7 Concierge And Security. Located Just Steps From Square One Shopping Centre, Restaurants, Parks, Transit, And Major Highways , This Condo Offers The Perfect Combination Of Comfort, Convenience, And Lifestyle. (id:61215)
501 - 9 Steckley House Lane
Richmond Hill, Ontario
End Unit 2-bedroom condo townhouse with three wash rooms. 102 Sq. Ft. of outdoor space!Great VIEW to The Green Space Excellent Floor Plan Large Windows Through Out! Ultra Modern Kitchen with Built-in Appliances. Located by Bayview & Elgin Mills. Close to Top-rated schools, Costco, HWY 404, Richmond Green Park, Public Transit, Recreation, Walmart, Restaurants and more!. Includes 1 underground parking & 1 locker (id:61215)
2006s - 110 Broadway Avenue
Toronto, Ontario
Welcome to Untitled Toronto! Be the first to live in this brand-new modern Condo, featuring an open-concept layout, floor-to-ceiling windows, and a beautiful oversized private balcony. Enjoy sleek modern finishes, an upgraded kitchen with built-in appliances, ensuite laundry, custom blinds and carpet-free flooring throughout. Located in the heart of Yonge & Eglinton just steps to the subway, future LRT, shops, cafes, restaurants, and parks. Residents enjoy world-class amenities including an indoor-outdoor pool, gym, yoga studio, basketball court, co-working lounges, rooftop terrace with BBQs, and 24-hour concierge. A rare opportunity to experience luxury living in one of Midtown's most exciting new developments. (id:61215)
5745 Tayside Crescent
Mississauga, Ontario
**Immaculately Maintained**Bright, Spacious, Upgraded 3-Bedroom Homes On A Quiet & Child Safe Cres. Excellent Floor Plan. Oversized 3 Bedrooms In The Heart Of Erin Mills. Hardwood And Laminate On Stairs & Floors**Upgraded Light Fixtures Thru-Out**Bright Kitchen With Upgraded S.S. Appliances*Large Breakfast Area With Walk-Out To Backyard*A Must See! Very Clean Home, Great Pleasure To Show It!!! Available Mar 1st (id:61215)
138 Derrydown Road
Toronto, Ontario
Immaculate Bungalow Sits On A Large Principle Lot, Bright And Spacious, W/Beautiful Landscape. Hardwood Floors Throughout, 3 Large Bedroom W/ Double Door Closets, And Ample Storage Space. Large Kitchen W/ Luminous Skylight & Access To Exterior. Crown Molding All Around With New Light Fixtures. Large Bathroom With 2 Sinks For Convenience. Walking Distance To York University, Finch West Subway, & Steps To Ttc And Major Highways. Do Not Miss Out On This Gem. (id:61215)
Lower - 49 Falling River Drive
Richmond Hill, Ontario
Separate with its own entrance. Sunny walk out basement, Great layout, a lot of new upgrades for kitchen and washroom, Excellent location! (id:61215)
18 Julie Drive
Thorold, Ontario
Welcome to a bright, well-maintained home offering flexibility, value, and a location that works for both families and investors. Licensed as a student rental and thoughtfully updated over the years, this property is just a short 5-minute bus ride to Brock University with convenient access to multiple transit routes - plus everyday shopping nearby, including the popular Big Red Market. Inside, the main level features a comfortable living area, an updated kitchen, and a convenient 2-piece bathroom. Upstairs, you'll find three generous bedrooms and a 3-piece bath. The lower level adds even more versatility, with a finished room featuring an egress window - ideal as a fourth bedroom, guest room, or additional living space - along with a 2-piece bath and shower.Major updates were completed in 2014, including flooring, windows, kitchen, and bathrooms, with further improvements such as a/c (2015), roof (2022), and fresh paint in December 2024. The home also offers driveway parking, an attached garage, and a practical layout suited to a variety of living arrangements.Virtual staging has been added to help showcase how the spaces can be furnished and enjoyed - making it easy to imagine this property as a warm, inviting place to call home. A great opportunity to own a move-in-ready property in Thorold that delivers comfort, convenience, and affordability. Some photos are virtually staged. (id:61215)
202 - 2386 Lake Shore Boulevard W
Toronto, Ontario
Experience modern living in this beautifully renovated unit featuring 2 spacious bedrooms and 2 full bathrooms. Ideally located in the vibrant heart of Etobicoke, you're just steps away from public transit, grocery stores, restaurants, and a variety of everyday conveniences. Enjoy an abundance of natural light through extra-large windows, enhancing the open and airy feel of the home. The modern kitchen boasts built-in stainless steel appliances, sleek finishes, and ample storage perfect for both everyday use and entertaining. Don't miss the opportunity to live in a stylish, move-in-ready space in one of Toronto's most connected neighborhoods! (id:61215)
3007 - 159 Dundas Street E
Toronto, Ontario
Luxury Pace Condo's Most Popular Split 2 Bedroom Layout w/2 Full Bathrooms And Lots Of Windows. Enjoy Unobstructed City View On A Huge Balcony, 9Ft Ceilings, Built-In Appliances, Wood Floor Throughout. Close To Toronto Metropolitan University, Dundas Square, Eaton Centre, TTC, DVP And More! (id:61215)
Main And Upper - 17 Fairway Heights Crescent
Markham, Ontario
Exceptional club house for lease offering a spacious 4,207 sq. ft. layout, main and second floors only, located in the prestigious Bayview Golf & Country Club. The main floor features a living room, a large family room, two dining rooms, a private office, and a primary bedroom with a 4-piece ensuite, while the second floor offers a master bedroom with walk-in closet and 4-piece ensuite, plus two additional bedrooms. Partially renovated and backing directly onto the golf course, the home enjoys unobstructed southern exposure and breathtaking panoramic views of the championship course. (id:61215)
420 - 132 Berkeley Street
Toronto, Ontario
One32, Offering 2 Months Free Rent + $500 Signing Bonus W/Move In By Jan.15. Bright 2 Bdrm S.E. Corner Suite W/Terrace. Vinyl Plank Flooring Throughout, Quality Finishes & Professionally Designed Interiors. Amenities Include Party Rm, 24 Hr Fitness, Library With Fireplace, Bus. Centre, 5th Floor Terrace W/BBQ & Garden, Visitor Pkg, Bike Lockers & Zip Car Availability In Downtown Just Blocks From George Brown, St. Lawrence Market & Distillery District. (id:61215)
1414 - 55 Bamburgh Circle
Toronto, Ontario
Renovated 2 Bedrooms + Den Corner Unit With Unobstructed North-East View, Natural Sunlight Throughout. Open Concept With Functional Layout. Upgraded Kitchen W/Stone Counter Top, Backsplash & Stainless Steel Appliances. Master Bedroom W/ Built-In Storage, 4 Pcs Ensuite & Large Walk-In Closet. Powder Room Have Access To The Shower. Walk-In Laundry Room. Steps To Supermarket, Restaurants, Banks And Much More. Easy Access To Steels & Public Transit (id:61215)
803 - 575 Conklin Road
Brantford, Ontario
Welcome to the brand new, gorgeous and boutique The Ambrose Condos, a contemporary mid-rise development located in the heart of West Brant, Brantford. This brand-new 1 Bedroom + Den + Study, 2 Bathroom condominium offers a modern, open-concept layout with upscale finishes and exceptional building amenities ready for occupancy. The unit features 642 sq ft of interior living space and an additional 57 sq ft private balcony. The primary bedroom features an attached ensuite with a glass-enclosed shower, while the main bath includes a deep soaker tub and ceramic tile accents. Complete with in-unit laundry, a storage locker, and a dedicated parking space, this unit delivers it all. Inside, enjoy a beautifully upgraded kitchen with quartz countertops and stainless-steel appliances including a fridge, stove, dishwasher, microwave, and white washer/dryer. The spacious layout includes a versatile den and study, ideal for working from home or additional living space. Other highlights include laminate flooring throughout, 9-foot ceilings, large windows, and the convenience of in-suite laundry. Residents of The Ambrose enjoy access to premium amenities: a fully equipped indoor gym, yoga studio, party room, connectivity lounge, and an outdoor athletic area on Level 6 and concierge service, dog wash station, bicycle storage/repair room, mail room, and parcel room on Level 1. Ideally situated near Laurier University, Assumption College, VIA Rail Station, Elements Casino, and the Wayne Gretzky Sports Centre, this location offers proximity to schools, parks, trails, shopping, dining, and all major commuter routes. This modern condo offers comfort and convenience in a rapidly growing community. (id:61215)
58 Renfrew Street
Kitchener, Ontario
Stunning, newly renovated townhome for lease in the sought-after Huron Woods community of Kitchener. This spacious open-concept home offers 3 bedrooms and 2.5 bathrooms, making it ideal for families or professionals. The home features hardwood stairs, premium laminate flooring throughout, and elegant 7-inch baseboards. Freshly painted from top to bottom, it showcases modern finishes throughout. The contemporary kitchen is equipped with newer stainless-steel appliances, combining style with everyday functionality. The main living area overlooks a generous backyard, perfect for kids, outdoor enjoyment, or entertaining. Surrounded by parks, green spaces, and top-rated schools, this home is conveniently located just 8-10 minutes from Highway 401 and close to major shopping centers, grocery stores, and essential amenities. A perfect blend of comfort, convenience, and quality - don't miss this exceptional leasing opportunity. (id:61215)
1004 - 50 Power Street
Toronto, Ontario
Spacious & Popular Split-Bedroom And Open-Concept Design, Making The Unit Feel 100 to 150 Square Feet Larger Than Its Original Size. Both The Bedrooms In This Unit Have Windows With Floor To Ceiling Glass & Open Views. **The Unit Has Tons Of Upgrades Making It Stand Out** ***Unit Summary: East Facing | 2 Br + 2 Full Bath + Tons of Upgrades Throughout | Open Concept | Split Bedroom Design | Tons Of Natural Light | Unobstructed Views | Huge 145 Square Feet Balcony.*** Find Yourself At Home In This Modern Abode, Located In The Centre Of One Of Toronto's Most Vibrant Neighborhoods. ******Seeing Is Believing****** (id:61215)
401 - 741 Sheppard Avenue W
Toronto, Ontario
Top 5 Reasons You Will Love This Condo: 1) Appreciate being located in one of North York's most sought-after neighbourhoods, positioned just steps away from Sheppard West Subway Station, TTC services, and mere minutes to the vibrant Yorkdale Mall, Highway 401, and Humber River Hospital 2) Step inside this spacious two bedroom, two bathroom condo designed with a well-thought-out split bedroom layout ensuring a serene retreat for each occupant, with a sun-drenched living area extending to a large, south-facing balcony, where you can unwind, enjoy your morning coffee, or host friends while taking in the vibrant surroundings 3) Experience a kitchen with sleek quartz countertops, perfect for preparing meals or entertaining guests, along with the entire unit adorned with elegant laminate flooring, ensuring that every corner of your home is as functional as it is beautiful 4) Take advantage of a stunning rooftop terrace with panoramic views of the city, stay active in the fully equipped fitness centre, unwind in the sauna, or host gatherings in the stylish party room, with 24-hour concierge service for added peace of mind 5) Located in a rapidly growing area with consistently high rental demand, this condo presents the perfect opportunity for both homeowners and investors, and also offers the added convenience of underground parking and a dedicated storage unit, providing you with extra space and ease for everyday living. 774 fin.sq.ft. *Please note some images have been virtually staged to show the potential of the Condo. (id:61215)
4906 - 12 York Street
Toronto, Ontario
Rare opportunity to own a Bright Sun Filled Spacious 1 Bed + Den With An Unobstructed CN Tower and Lakeview. Located In The Heart Of The Waterfront Communities. Floor-To-Ceiling Windows, 9 Ft Ceilings, Modern Kitchen With Stainless Steel Appliances, Functional Layout With Workspace. Steps Distance To Lakeshore, C N Tower & Financial District, Connected To P.A.T.H With Access To Union Station, Scotiabank Arena & Roger's Centre. State-Of-The-Art Amenities, 24Hr Concierge, Swimming Pool, Gym. (id:61215)
3805 - 8 Interchange Way
Vaughan, Ontario
Luxury 1-Bedroom Condo for Lease at Grand Festival. Vaughan Brand new luxury condo located in the heart of Vaughan Metropolitan Centre! Bright and spacious 1-bedroom unit with modern finishes, 9-ft ceilings, and open concept layout. Beautiful kitchen with quartz countertop and built-in appliances. Floor-to-ceiling windows bring in tons of natural light and unobstructed view. Enjoy first-class building amenities including fitness centre, party room, and 24-hour concierge. Steps to Vaughan Metropolitan Subway Station, YMCA, shopping, restaurants, Cineplex, and Hwy 400/407. (id:61215)
F2 - 58 Paisley Boulevard E
Mississauga, Ontario
Only Rent Upper Floor 2 Bedrooms Apartment on the Left Side Of The Property. Separate Entrance To 2nd Level. Hardwood Floors. Separate Kitchen. Granite Counter Tops. Located In Convenient And High Demand Area Of Mississauga. Steps To Hospital, Schools, Shopping, Public Transit, Park & Qew. Custom Designed Home Located In Sought After Cooksville(Port Credit) Location. (id:61215)
1501 - 80 Absolute Avenue
Mississauga, Ontario
Amazing Fully Luxurious 1+1 Condo With 2 Full Baths, 9 Ft Ceiling In The Heart Of Mississauga, Across From Square One. Large Den W/A Closet Used As Second Bedroom. Large Living Dining /Office Area. Bright Spacious Unit W/2 Full Baths. Gorgeous View Of Toronto Skyline/CN Tower From Large Balcony Floor To Ceiling Windows. Fantastic Layout Granite Countertops & Island, In-Suite Washer & Dryer. 1 Parking & 1 Locker, 30,000 Sq Ft Indoors Recreation Facility. (id:61215)
46-1808 County Road
Ramara, Ontario
Stop dreaming and start living in this breathtaking hilltop escape, perfectly perched on nearly an acre of private paradise. If you've been searching for that rare blend of modern luxury and rural serenity, this fully renovated 1 12 story, gem is the turnkey opportunity you've been waiting for. From your elevated vantage point, enjoy unparalleled privacy and panoramic views of lush, rolling farmers' fields. This home features a new roof, upgraded plumbing and electrical, gorgeous new flooring throughout and upgraded insulation. At the heart of the home, you'll find a stunning open-concept IKEA kitchen designed for the modern chef-ideal for family meals or weekend entertaining. The layout promotes a seamless indoor-outdoor flow, with a massive new deck connecting the main house to a versatile detached garage, creating a private courtyard feel perfect for summer hosting. The built-in hot tub offers the ultimate wind-down after a long day-imagine soaking away stress while watching the sunset. Enjoy summer nights around the oversized fire pit or swing peacefully on the homemade tree swing. The nearly one-acre lot serves as a blank canvas for your rural dreams-start a hobby farm, create a garden, or set up a home-based business. The detached garage and expansive grounds provide the ideal footprint for all your needs, from ATVs to snowmobiles. This home is equipped with new appliances, central AC (2025), and a washer/dryer (2022), along with a Wett-certified wood stove for cozy evenings. Ideally located, you're just 15 minutes from the amenities of Orillia and the heart of Muskoka via Hwy 169, and only 1.5 hours from the GTA. This hilltop gem is ready for its next chapter-now it just needs you! (id:61215)
17 Windflower Way
Whitby, Ontario
Well Kept Townhouse In Prestigious Queens Common Community. Close To Hwy 412, 401 & Whitby G O Station. Ideal For Single Family. 4 Bedrooms Can Easily Convert To Home Office. High 9 Ft Ceiling. Lots Of Storage, Extra Wide Windows, End Unit Town House, Bright Interiors, Kitchen Quartz Counter Top, Center Island, Double Sink. Modern, Open Concept Kitchen, Ideal For Entertaining. Direct Access To Garage, Garage Door Opener. Strictly No Smoking. Lots Of Room To Grow Your Family! Tenants Must Register All Utilities In Own Name. No Smoking, And No Short Term Rentals. Tenant Is Responcsible For Lawn Maintenance And Snow Removal. (id:61215)
811 - 38 Forest Manor Road
Toronto, Ontario
Welcome to Unit 811: a bright and thoughtfully designed 1-bedroom + den suite located in the heart of North York's vibrant Emerald City community. This well-laid-out unit features 9-foot ceiling and a preferred square layout, offering comfortable living. This open-concept living and dining area flows seamlessly into a modern kitchen equipped with high-quality appliances, sleek cabinetry, and ample counter space. Residents enjoy underground access to FreshCo, eliminating the need to step outside for daily essentials. The building offers exceptional amenities, including a 24-hour concierge, gym, yoga studio, indoor pool, hot tub, sauna, and party rooms. Ideally located just steps away from Don Mills, TTC station, Fairview Mall, schools, parks, and a community centre, with quick access to Hwy 404, 401, and DVP. A practical and inviting home in one of Toronto's most convenient and connected neighbourhoods, Unit 811 is not to be missed. (id:61215)
Main - 93 Courtney Crescent
Barrie, Ontario
Spacious Move-In Ready 4 Bdrm, 2 1/2 Bath Home Located In Family-Oriented South Barrie. Big Private Fenced Yard, Walk-Out to Deck From Kitchen. Amazing Location Close To Highway, Amenities & Schools. (id:61215)
14 Taylor Road
Ajax, Ontario
ALL INCLUSIVE, Outstanding corner lot bungalow for rent (main floor only) offers 3 bedrooms, renovated kitchen and 1 full bathroom, 1 parking spot on driveway and exclusive use of the backyard area. Short walk to elementary school, a short drive to paradise beach and to hwy 401 as well as down town ajax. (id:61215)
Main - 1200 Maple Gate
Pickering, Ontario
Welcome To 1200 Maple Gate! This beautiful home features 3 bedrooms and 3 washrooms, offering spacious and functional living for families of all sizes. Enjoy large open-concept kitchen complete with stainless steel appliances-perfect for everyday living and entertaining. Step outside to a private backyard with a spacious deck, ideal for relaxing or hosting guests. The large primary bedroom includes a walk-in closet and a 4-piece ensuite for added comfort.Located in a quiet, peaceful, and family-friendly neighbourhood with wonderful neighbours, this home sits in one of Pickering's most desirable Liverpool communities. Conveniently close to all amenities, including Highways 401 & 407 ETR, Pickering GO Station, places of worship, and more. Just steps to top-rated Maple Ridge Public School, shopping, Pickering Town Centre, and everything you could wish for! 70% Utilities to be paid by the MaiN Floor Tenants. (id:61215)
492 Palmtree Crescent
Oshawa, Ontario
Discover your dream rental in the heart of Eastvale! This stunning, spacious 4-bedroom home is perfectly laid out ready for you to just bring your personal touch and settle right in. Fresh paint, new flooring, and pot lights throughout. Love to cook and entertain? The kitchen walks out to a huge deck with breathtaking ravine views. Cozy up in the family room by the built-in fireplace. Need a home office or main-floor laundry? You've got it. Close to schools, parks, and the 401. This isn't just a rental, it's a lifestyle. (id:61215)
312 Main Street
Markham, Ontario
A rare opportunity to live inside the charm of Historic Main Street Unionville. Offering an exceptional layout inside and out with custom built Arts and Crafts-style home. This 3+1 bedroom, 3-bath residence features an open-concept living area with hardwood floors and pot lights throughout, soaring 9-ft ceilings, and a stunning family room with 16-ft cathedral ceilings.The spacious island kitchen is ideal for everyday living and entertaining, complete with granite countertops, stainless steel appliances, a large centre island, and a bright breakfast nook. Enjoy seamless indoor-outdoor living with wraparound porch and deck access from most rooms. A rare combination of style, space, and location in one of Unionville's most sought-after neighbourhoods. very close to top-ranked Markham elementary and secondary schools such as Markville Secondary School. Short-term leases (under 12 months) are available for an additional $1,000 per month. The property can also be rented fully furnished for a 12-month lease at an additional cost per month. For short-term furnished stays, the additional cost is $2,000 per month. (id:61215)
3 - 300 Fourth Avenue
St. Catharines, Ontario
Excellent opportunity to acquire a dual-brand franchise business featuring Thai Express and Mr. Sub, located in the thriving west end of St. Catharines within the growing Ridley neighbourhood. Well-recognized and established franchise brands offering a diverse menu of Thai cuisine, sandwiches, and quick-service favourites, supported by proven operating systems and ongoing franchisor support. Situated in the well-established First Place Plaza, this highly visible storefront benefits from ample on-site parking and strong exposure. The plaza is surrounded by major tenants, grocery stores, shopping centres, medical offices, pharmacies, and dense residential neighbourhoods, creating consistent foot traffic and repeat clientele. The restaurant spans approximately 2,080 sq ft and is well laid out for efficient operations. Fully trained staff are in place, and training will be provided for buyers wishing to continue the current business model. A turnkey opportunity ideal for a first-time buyer, family operator, or experienced restaurateur looking to establish or grow a presence in the Niagara region. Lease and financials available upon request. (id:61215)
210 Kimono Crescent
Richmond Hill, Ontario
Welcome To This Beautifully Maintained 3 Bedroom, 3 Bathroom Townhome Located In The Highly Desirable Rouge Woods Community. Bright Open Concept Living And Dining Area With 9 Ft Ceilings. Family-Size Kitchen With Breakfast Area And Walk-Out To Deck And Fully Fenced Yard. Rare Two-Sided Fireplace Between The Breakfast Area And Family Room. The Upper Level Offers 3 Well-Appointed Bedrooms, While The Finished Basement Provides Valuable Additional Living Space Ideal For A Recreation Room, Home Office, Or Play Area. A Long Driveway Accommodates Up To Three Vehicles, Offering Exceptional Convenience. Situated Just Steps From Parks, Scenic Trails, Grocery Stores, And Restaurants, This Home Is Minutes From The GO Station And Highway 404. Families Will Appreciate Being Within Walking Distance To Top-Ranking Schools, Including Bayview Secondary School And Silver Stream Public School. Close To All Essential Amenities, This Property Delivers Comfort, Convenience, And An Outstanding Lifestyle. (id:61215)
10 - 125 Martin Ross Avenue
Toronto, Ontario
Well-located small industrial unit offering 3,656 SF of functional space in the heart of North York's established employment area. This is a basic, no-frills unit-ideal for tenants seeking practical industrial space at a very competitive rental rate, with the flexibility to customize the premises to suit their operational needs.The unit features 14' clear height and one truck-level door, making it suitable for light manufacturing, warehousing, service, or distribution uses. Unit has floor drain in warehouse, and significant power. Please note that the property does not accommodate 53' truck access, which is reflected in the aggressive pricing.This space is best suited for a tenant who values location and affordability over high-end finishes and is prepared to add their own improvements to make the unit their own. Situated with convenient access to major arterial roads and highways, the location supports efficient movement throughout North York and the broader GTA. (id:61215)
19 - 90 Twenty Fifth Street
Toronto, Ontario
Newly renovated 1-bedroom unit in a well-kept multiplex in Etobicoke's desirable Long Branch neighbourhood. Located just off Lakeshore Blvd W, this bright and modern suite features updated finishes, spacious living areas, and convenient access to transit, shops, restaurants, parks, and the waterfront. A perfect blend of comfort and location-move-in ready and close to all amenities. (id:61215)
714 - 415 Main Street
Hamilton, Ontario
Welcome To westgate Condo On Main, Bright and Well-maintained 1 Bedroom + Den, Den can be second Bedroom. Open Concept layout, modern kitchen with stainess steel appliances, in-suite laundry. Building amenities include a fitness room, party room, rooftop terrace, and BBQ allowance. Great location close to Downtown Hamilton, McMaster University, Transit, Hospital, Shopping, Highway and more. 1 parking included, Tenant responsible for utilities. (id:61215)
2706a - 30 Upper Mall Way
Vaughan, Ontario
Luxury modern Condo for lease !! located next to Promenade mall !! This home features 1 spacious bedroom with huge walk in closet plus large bedroom size Den !! offering both comfort and style. Enjoy open-concept living area, gourmet kitchen with stainless steel appliances. Enjoy the convenience of having shops, dining, and entertainment just steps away. Unit comes equipped with 1 underground parking. (id:61215)
411 Victoria St - Lot 1 Street
Niagara-On-The-Lake, Ontario
Discover the perfect canvas for your dream home in the heart of Niagara-on-the-Lake. This extraordinary landscaped lot boasts an expansive 76x210 feet of prime real estate, an exceptionally rare find in this charming town. Perfectly located only blocks away from Queen Street, you'll have easy access to all the quaint shops, dining, and cultural attractions this historic town has to offer but just far enough to avoid Busy Summer Days if desired. Enjoy leisurely strolls to the waterfront, where you can soak in breathtaking views of Lake Ontario. Golf enthusiasts will appreciate the proximity to world-class golf courses, making it a golfer's paradise. With such an ample lot size, your imagination is the only limit when it comes to designing your dream home. Whether you envision a sprawling estate, a luxurious modern retreat, or a charming cottage, this lot provides the space and potential to bring your vision to life. Don't miss this once-in-a-lifetime opportunity to secure a piece of Niagara-on-the-Lake's coveted real estate. Act quickly, as lots of this size and quality rarely become available. Seize the chance to create your own haven in this picturesque and historic town. Contact us today to schedule a viewing and start turning your dreams into reality! Option to buy the lot next door and or house to have close to an acre of land. (id:61215)
2103 - 35 Bales Avenue
Toronto, Ontario
For Lease by Owner. Welcome To The Cosmo By Menkes! In The Most Desirable Location Of North York ,Steps To Yonge And Sheppard Station. Easy Access To Hwy 401, Shopping, Restaurants & Much More. Parking Spot included. Bright & Spacious Open Concept, 1 Bedroom Condo, Laminate Flooring In Living/Dining/Master Bedroom. Granite Countertop And Breakfast Bar. Indoor Pool, Gym, Sauna, Party Room, Guest Suite, Broad Room, Gym, 24 Hrs Concierge. Large Balcony & Ample Visitor Parking.For Lease by Owner. Welcome To The Cosmo By Menkes! In The Most Desirable Location Of North York ,Steps To Yonge And Sheppard Station. Easy Access To Hwy 401, Shopping, Restaurants & Much More. Parking Spot included. Bright & Spacious Open Concept, 1 Bedroom Condo, Laminate Flooring In Living/Dining/Master Bedroom. Granite Countertop And Breakfast Bar. Indoor Pool, Gym, Sauna, Party Room, Guest Suite, Broad Room, Gym, 24 Hrs Concierge. Large Balcony & Ample Visitor Parking. (id:61215)
71 - 190 Forum Drive
Mississauga, Ontario
Gorgeous 3-bedroom, 2-bathroom townhouse in the highly desirable Hurontario neighbourhood. Step inside to an inviting open-concept layout featuring a modern white kitchen with stainless steel appliances and a bright living area overlooking the beautifully fenced-in backyard-perfect for entertaining. Upstairs, you'll find three spacious bedrooms filled with natural light. The impressive primary bedroom offers his-and-hers closets and direct access to the semi-ensuite3-piece bathroom. The lower level features a functional recreation room with a walk-out to your private, peaceful yard. This home also includes two parking spaces, including convenient garage parking. Located close to restaurants, schools, shopping, highways, and transit-this home truly has it all. (id:61215)

