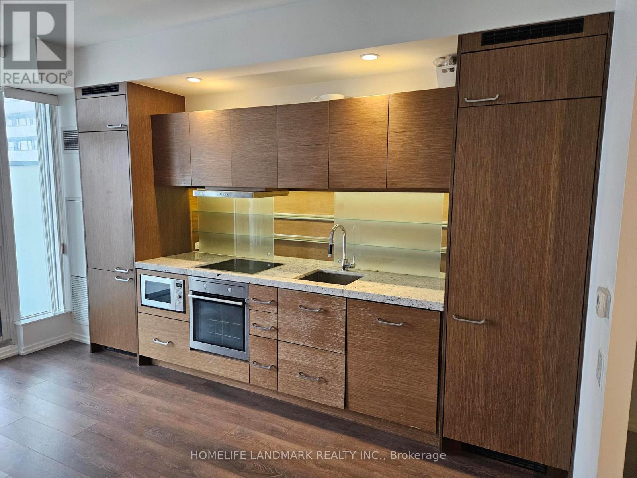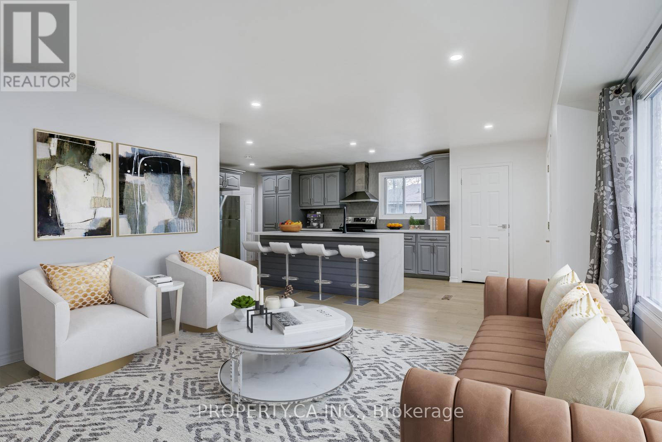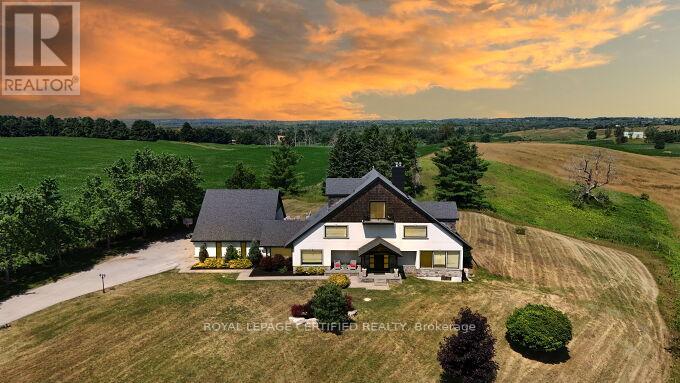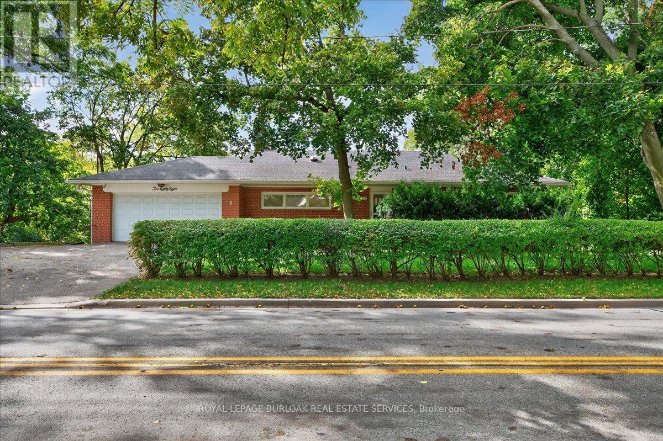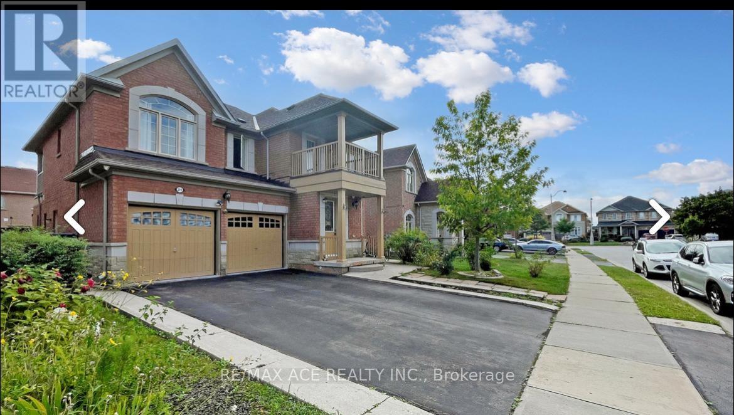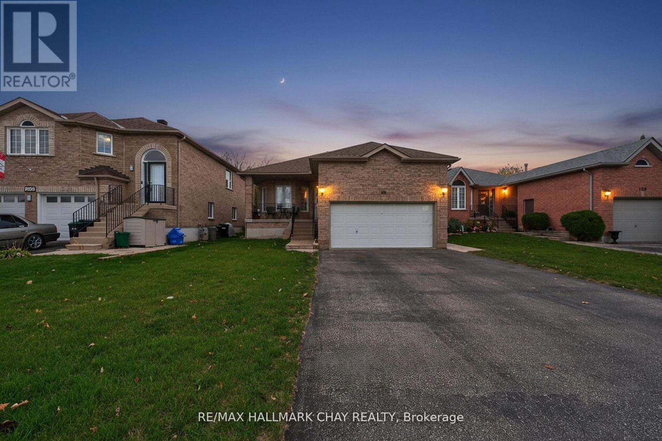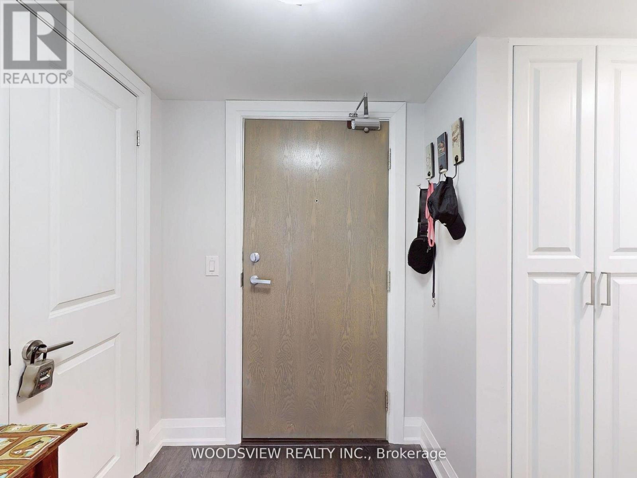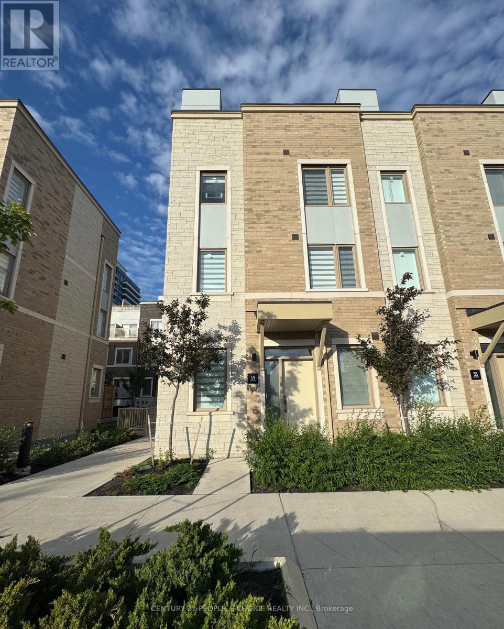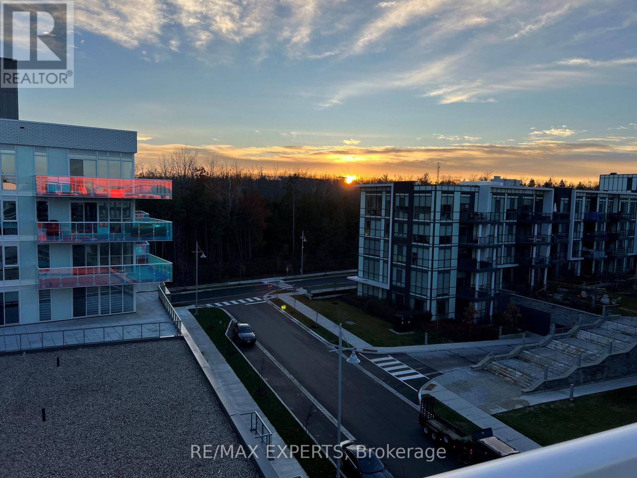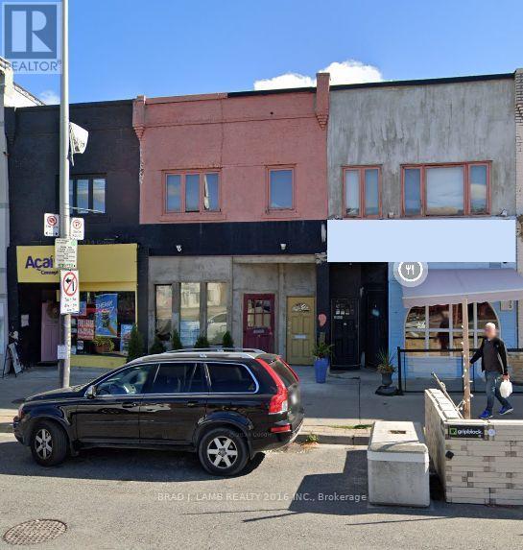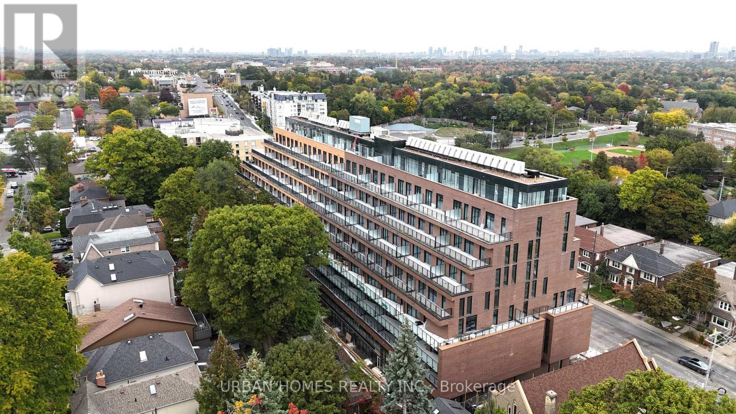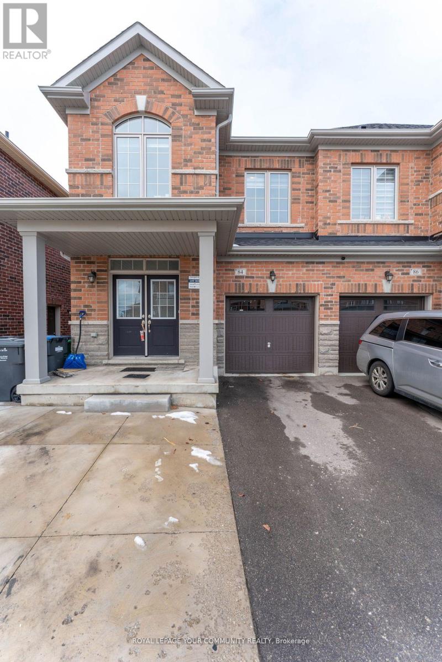Team Finora | Dan Kate and Jodie Finora | Niagara's Top Realtors | ReMax Niagara Realty Ltd.
Listings
4708 - 45 Charles Street
Toronto, Ontario
Award Winning Chaz Yorkville Condominiums! Located in Toronto's Most Prestigious Yorkville, Yonge & Bloor Area. With The Walkscore of 100,Shopping Center, Restaurants, U of T, TTC are only Steps way (id:61215)
405 Washington Road
Fort Erie, Ontario
Welcome to 405 Washington Rd, a beautifully renovated and upgraded, move-in-ready bungalow inFort Erie's desirable Lakeshore community - just a short walk to Waverley Beach Park and the Friendship Trail. Situated on a large ravine 76 156 ft lot, this spacious 3+1 bed, 3-bath home perfectly blends comfort, functionality, and opportunity. The main level features two separate front entrances, offering excellent flexibility for multi-family living or an income-generating setup. Enjoy a bright open-concept layout with a modern updated kitchen featuring stainless-steel appliances and ample cabinetry, opening into sun-filled living and dining areas. The primary bedroom with two additional bedrooms and another two full baths complete this level. There is even an additional living space to provide extra space to a growing family. The fully finished lower level adds even more living space, complete with a generous recreation/family room, a bedroom, and a 3-piece bathroom - ideal for guests, extended family, or rental potential. With multiple access points and well-defined spaces, this home can easily function as a spacious family residence or be configured into three independent living units, making it a great investment opportunity. Outside, enjoy fenced backyard, perfect for entertaining, gardening, or relaxation, plus a detached garage and ample parking. Ideally located minutes from the iconic Peace Bridge, and just 20 minutes to Niagara Falls and Buffalo International Airport, this home offers lakeside tranquility with exceptional connectivity. Upgrades include: Brand new appliances - Fridge/Freezer (2022), Stove (2022), Dishwasher(2023), New AC (2022), Furnace (2022), Water Heater (2022), full water proofing in the basement (2024), Paint (2025).Whether you're seeking your next family home or a high-potential investment, 405 Washington Rd delivers space, versatility, and an unbeatable location. (id:61215)
9170 Sideroad 27
Erin, Ontario
Poised atop a majestic 1.75-acre hilltop estate, this custom-built 2 1/4 storey masterpiece redefines luxury living with sweeping panoramic views and uncompromising design! This 4-bedroom, 4-bathroom masterpiece is a perfect blend of modern elegance and country charm. The gourmet kitchen is a culinary showpiece, appointed with two statement islands, premium Sub-Zero and Wolf appliances, and bespoke cabinetry tailored for both daily living and entertaining. Adjacent, sunken family room accented by coffered ceilings and a separate formal dining room with vaulted ceiling sets the stage for memorable gatherings. Retreat to the luxurious primary suite with its own vaulted ceiling, dual-sided fireplace, and spa-like 5-piece ensuite. The fully finished walkout basement expands the living space and opens to a private outdoor retreat. Outside, resort-style living awaits an inground saltwater pool with a tranquil waterfall is set among professionally landscaped grounds, offering ultimate serenity and seclusion. An oversized 4-car garage adds practicality to this one-of-a-kind property. This is more than a home its a private, architectural statement for the most discerning buyer. (id:61215)
288 Trafalgar Road
Oakville, Ontario
RARE WATERFRONT OPPORTUNITY IN OLD OAKVILLE! Discover a rare opportunity to own a Waterfront Property in the heart of Old Oakville. This charming brick bungalow backs onto Sixteen Mile Creek, offering breathtaking views and endless potential. Situated within a highly sought-after school catchment area and just a short walk to Downtown Oakville, the GO Station, shops and restaurants, this property combines location, lifestyle, and opportunity in one exceptional package. (id:61215)
Bsmt - 21 Lanebrook Drive
Brampton, Ontario
Welcome to this brand-new, never-lived-in basement suite in a highly sought-after Brampton neighbourhood. Thoughtfully designed with modern finishes, this spacious unit features a bright open-concept layout and high ceilings that create an inviting and comfortable living space. The suite offers two well-sized bedrooms, a contemporary full washroom, private separate entrance. Located on a quiet, family-friendly street close to schools, transit, parks, shopping, and major highways. Tenant Pays 40% Utilities. (id:61215)
Lower - 158 Pringle Drive
Barrie, Ontario
Beautifully Updated 1-Bedroom Lower-Level Apartment In Legal Duplex. This Spacious 650+ Sq. Ft. Unit Has Been Tastefully Refreshed With All-New Flooring And Fresh Paint Throughout. The Large Kitchen Features A Newer Fridge, Stove, And In-Unit Washer And Dryer, Plus A Generous Walk-In Pantry For Extra Storage. Enjoy The Open-Concept Living And Kitchen Area, Complete With LED Dimmable Lights And Large Windows That Fill The Space With Natural Light. The Bedroom Offers Ample Space With A Walk-In Closet, And The 4-Piece Bathroom Includes A Large Tub, Vanity, And Custom Tile Work. Convenient Covered Walk-Up Basement Entry And Two Tandem Parking Spaces Included. Nestled In A Quiet, Family-Friendly Neighbourhood Surrounded By Scenic Walking Trails, And Just A Short Drive To Restaurants, Beaches, Lake Simcoe, Highway 400, And The Go Train. Tenant Responsible For 30% Of Utilities. Available Immediately. (id:61215)
324 - 481 Rupert Avenue
Whitchurch-Stouffville, Ontario
Location, Location, Location! Welcome to the heart of family-friendly Stouffville. This turn-key condo is meticulously maintained and offers the perfect balance of modern comfort and everyday convenience. Step into a sun-filled, open-concept layout featuring oversized windows and a spacious living area thats perfect for relaxing or entertaining. The stylish kitchen boasts quartz countertops, stainless steel appliances, and ample cabinetry designed with functionality in mind. With two bathrooms, abundant storage, and thoughtful finishes throughout, this unit truly checks all the boxes. Enjoy your own private outdoor patio - ideal for morning coffee or quiet evenings. Direct access to your parking space and an oversized locker located in the same spot for added convenience. This condo is situated just steps from Main Street, Rupert Park, and major shops, including Longo's, Metro, LCBO, Shoppers Drug Mart, and several banks. With its close proximity to the Go station, commuting is a breeze. This spacious condo offers a rare opportunity to enjoy the perfect balance of modern luxury, comfort, and unmatched convenience. (id:61215)
59 Mable Smith Way
Vaughan, Ontario
Beautiful 3-bedroom, 2.5-bathroom condo townhouse. 3 level townhouses with a beautiful rooftop terrace. This property is a walking distance to IKEA, about 10 minutes' walk to Vaughan Metropolitan Subway Station. Very close proximity to York university and about 40 minutes to downtown via subway. Other amenities close to this townhome are IKEA, Walmart, Costco, Canada's Wonderland, Vaughan Mills Mall, Vaughan Cortellucci Hospital and many more. Easy access to Highway 400 & 407 and highway 7. (id:61215)
616 - 333 Sunseeker Avenue
Innisfil, Ontario
The wait is over! Be the First to Live in SUNSEEKER - Friday Harbour's Newest Luxury Addition! Step into resort-style living at its finest with this brand-new, open-concept, corner 2-bedroom, 2-bathroom Penthouse suite at SUNSEEKER. Enjoy stunning west views from your oversized wrap-around terrace overlooking the courtyard and naturel The open-concept layout features 10' ceilings and is flooded with natural light through floor-to-ceiling windows. Every detail has been designed for comfort and style - from the sleek kitchen and luxury finishes to the serene views of the surrounding resort landscape. Experience the best of Friday Harbour living: stroll along the vibrant Promenade, sip coffee at Starbucks, dine at the Beach Club or Lake Club, or take in the marina breeze from your private terrace. With an award-winning Diamond Elite Marina, boutique shopping, and endless outdoor adventures -including kayaking, paddleboarding, and over 7 km of scenic nature trails - every day feels like a getaway. Whether you're seeking a peaceful year-round home or a luxury weekend escape, this beautiful suite offers the perfect balance of modern sophistication and resort relaxation- all just one hour from Toronto! (id:61215)
2035 Yonge Street
Toronto, Ontario
Prime Yonge Street Mixed Use Commercial/Residential 5 mins. walk to Eglinton or Davisville stations. Can be purchased together with 2037 Yonge St. providing a rare opportunity for 33 feet of retail frontage on Yonge St. High income area surrounded by successful long time retail institutions in this neighbourhood. 1300 square feet of retail, 1300 square feet of residential apartment and 1300 square feet basement with 7 ft. ceilings. Future potential to be sold as part of a high-rise development assembly. Buildings to the north and south already owned by a developer. Currently outfitted as a restaurant. Two washrooms/one accessible. Upstairs one bedroom apartment, kitchen, bathroom, living and dining with rear roof deck could be converted to office space. (id:61215)
603 - 1720 Bayview Avenue
Toronto, Ontario
Experience refined living at Leaside Common, a brand-new boutique residence in the heart of Leaside. This beautifully designed 1 bedroom plus den, 2 bathroom suite blends modern finishes with thoughtful functionality throughout. You'll find smooth concrete ceilings, a Scavolini kitchen with Porter & Charles appliances, stone counters and backsplash, a gas cooktop, with over 600 square feet of living space. Warm light hardwood floors, under-cabinet lighting, and plenty of storage elevate the space, offering a seamless mix of style, comfort, and practicality. All just steps from the soon-to-open Eglinton Crosstown LRT. (id:61215)
84 Emerald Coast Trail
Brampton, Ontario
An absolutely stunning semi-detached home featuring a grand double-door entry and a spacious foyer. Enjoy a combined living and dining area alongside an upgraded kitchen with a modern backsplash and granite countertops. The main floor boasts hardwood flooring complemented by a matching staircase with upgraded iron pickets. The second floor offers four generously sized bedrooms, including a master bedroom with a 4-pieceen suite. Conveniently located near the GO Station, this home is filled with natural light. Don't miss out on this incredible opportunity! (id:61215)

