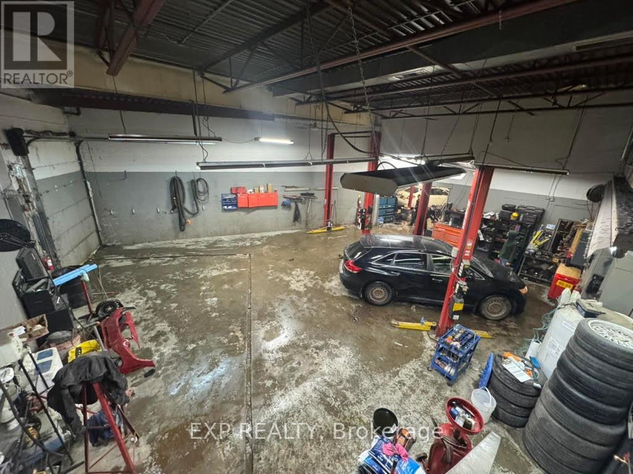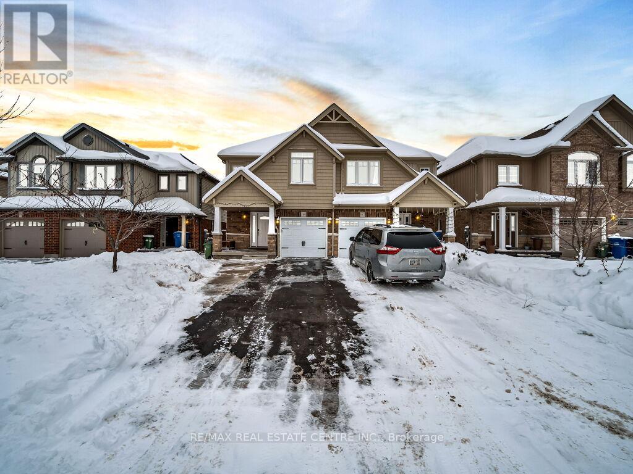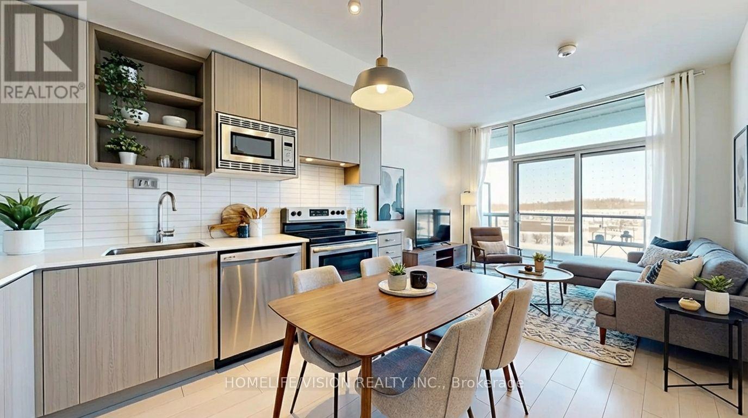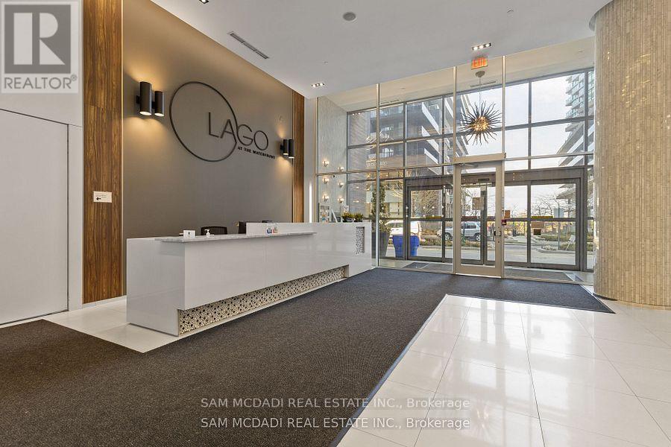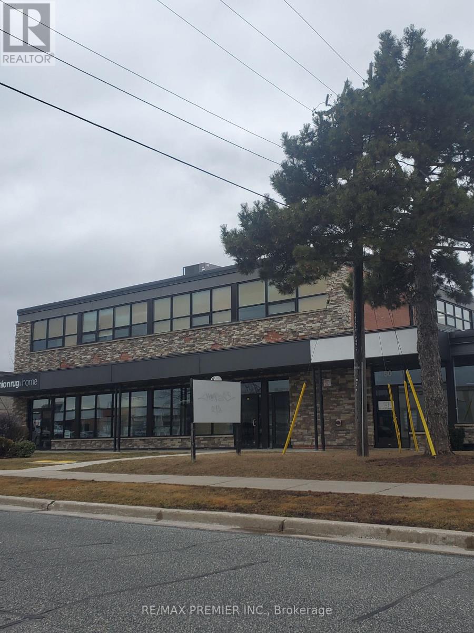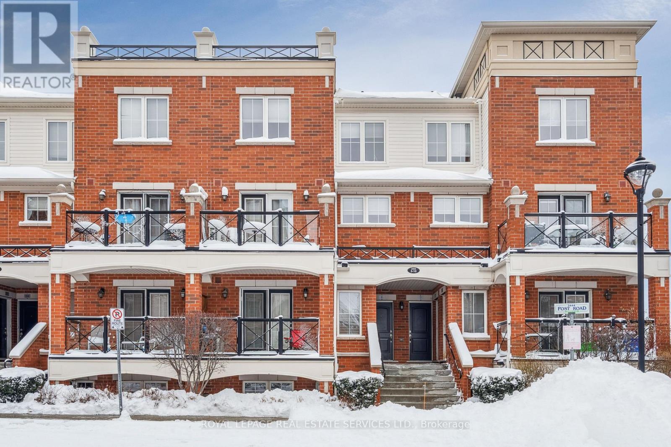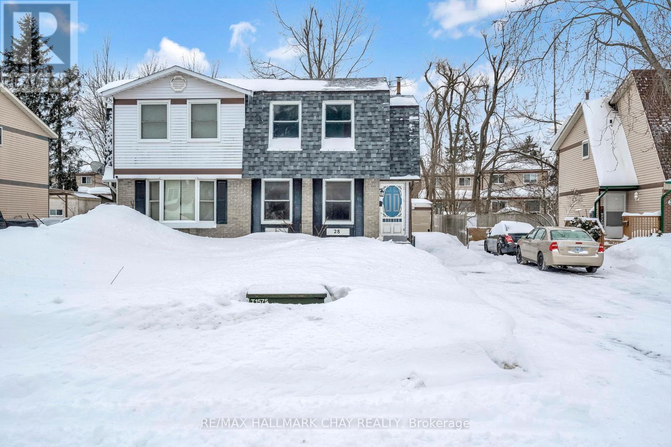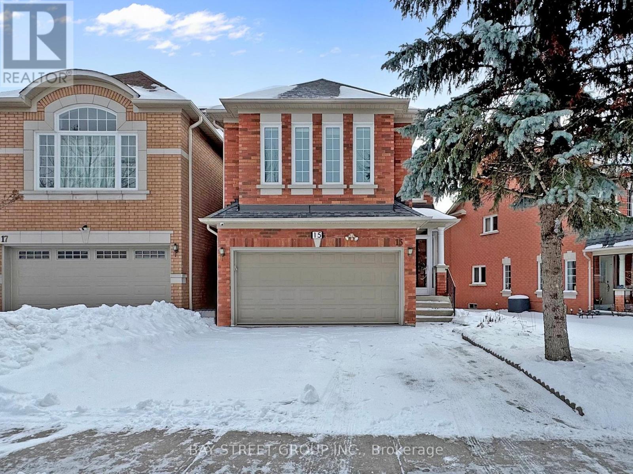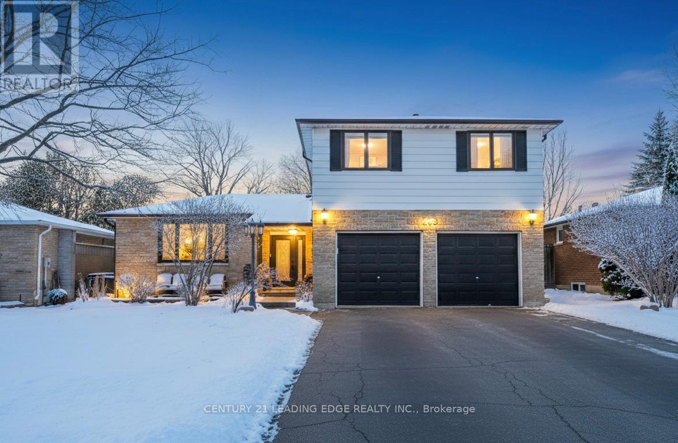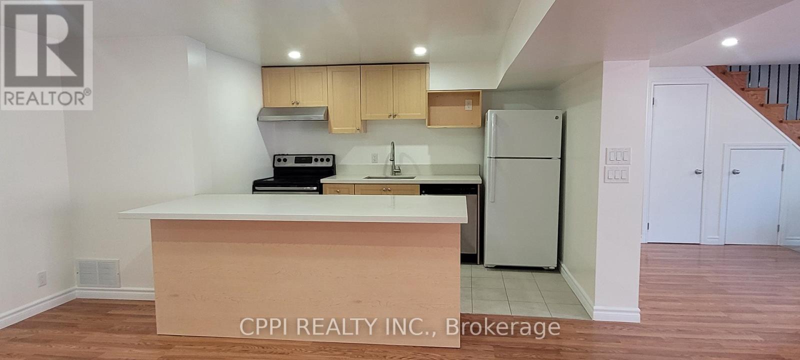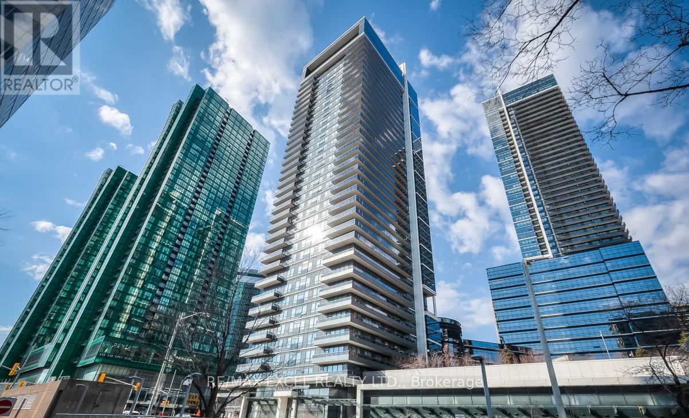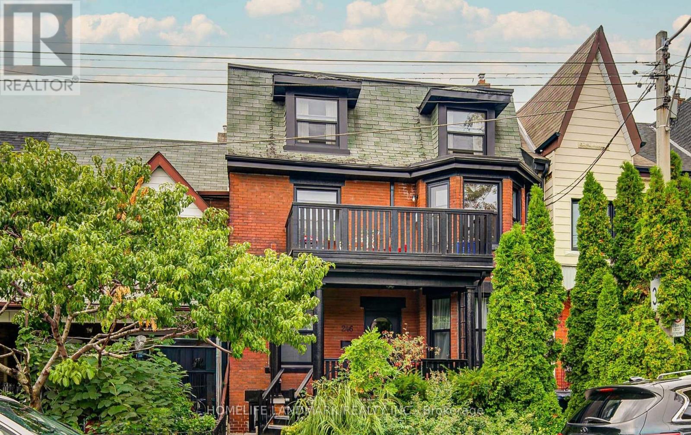Team Finora | Dan Kate and Jodie Finora | Niagara's Top Realtors | ReMax Niagara Realty Ltd.
Listings
1659 Victoria Street N
Kitchener, Ontario
Business Sale Only - 1659 Victoria St N, Kitchener. An outstanding opportunity to purchase a well-established and profitable mechanic business located in a prime, high-traffic area of Victoria Street North in Kitchener. This business benefits from excellent visibility, easy access, and a strong presence in a busy commercial corridor, making it highly attractive to both existing and new customers. The operation generates a steady and lucrative income and has built a loyal customer base over the years. It is ideal for an experienced owner-operator or an investor seeking a proven automotive business with immediate cash flow and ongoing demand. The business operates from an approximately 4,500 sq. ft. commercial space with a transferable lease. The shop is well laid out with multiple service bays, vehicle lifts, and ample working area, allowing for efficient operations and the ability to service multiple vehicles at once. A new rent will be secured to the business buyer (not transferable lease) The current shop consists of 2 shops (unit 1 and Unit 2) Unit 1 is OMVIC approved (dealership) and service centre 50 parking spots available for the units. This is a rare chance to acquire a turnkey automotive business in a sought-after location with strong growth potential. Business sale only. Serious inquiries are welcome. (id:61215)
169 Summit Ridge Drive
Guelph, Ontario
Spacious 2016-built semi-detached home on the east side of Guelph, offering 3.5 bathrooms and a bright, functional layout. Enjoy a main-floor office, a renovated kitchen with stainless steel appliances, and open dining and living areas that are perfect for everyday life and entertaining. Upstairs features three generously sized bedrooms, a beautiful second-floor loft (ideal as a lounge, study, or kids' hangout), and two full bathrooms-including a primary bedroom with its own ensuite. The finished basement adds valuable extra living space, and the huge backyard patio is made for hosting. Close to a recreation centre, groceries, restaurants, and all the essentials. (id:61215)
219 - 60 George Butchart Drive
Toronto, Ontario
This bright 1-bedroom plus den, 2-bathroom ! suite offers 628 sq.ft. of total living space, including a balcony overlooking picture- perfect, unobstructed panoramic views of Downsview Park. Enjoy High ceilings, floor-to-ceiling windows, and a modern open-concept layout with premium upgrades: smooth ceilings, quartz countertops, stainless steel appliances, full-size front-load washer and dryer ,and stylish laminate flooring. Large Den can be used as second bedroom, State of the art amenities (24/7 concierge, fitness room with yoga studio, indoor/outdoor party room, BBQ area). Conveniently located with schools, shopping parks and transportation nearby. **EXTRAS** S/S Fridge, Stove, Dishwasher, Washer, Dryer, Microwave. 1 Parking Space, 1 Locker (id:61215)
2809 - 56 Annie Craig Drive
Toronto, Ontario
Stunning & Fully Furnished 1+Den unit with breathtaking lake views and a spacious southeast-facing with 2 balcony walk outs. This bright, modern suite includes one parking spot and features floor-to-ceiling windows, offering panoramic water vistas from every angle. Residents enjoy access to top-tier amenities including a fitness centre, indoor pool, hot tub, sauna, theatre room, guest suites, and visitor parking. Perfectly located just minutes from downtown yet surrounded by the tranquility of the waterfront, parks, yacht clubs, professionals, or newcomers seeking style and convenience. (id:61215)
3 - 54 Samor Road
Toronto, Ontario
Functional layout*Bright window exposure*Abundance of natural light*Built out with various size offices, boardroom, conference room, reception area, convenient kitchenette and large multipurpose room*Strategically located in a busy employment node just south of Hwy 401 and Yorkdale Mall within an active commercial enterprise district in an established trade area surrounded with a mixed use of office, retail and industrial**Divisible options available as follows: 2791 sq.ft and 3495 sq.ft (id:61215)
9 - 2444 Post Road
Oakville, Ontario
Welcome to 2444 Post Dr, Unit 9, a townhome nestled within Oakville's highly desirable River Oaks community. Located in the exclusive Fernbrook Waterlilies enclave, this fully renovated from top to bottom residence offers effortless living with a thoughtful layout, contemporary finishes, and a setting rich in natural surroundings.This beautifully updated 2-bedroom, 2-bathroom home showcases an open-concept main level. The modern kitchen features stainless steel appliances, ample cabinetry, and seamlessly connects to the living and dining spaces-ideal for both everyday living and entertaining. Step outside to your private balcony, where views of the interior courtyard allow for a peaceful backdrop for morning coffee or evening relaxation.The upper level offers two generously sized bedrooms, including a bright primary retreat with large windows and abundant storage. A full four-piece bathroom, upper-level laundry, and a versatile second bedroom-perfect for guests or a home office-complete this level.Additional highlights include underground parking, a private storage locker, ensuite laundry, and low condo fees that cover parking and common elements, ensuring a convenient and low-maintenance lifestyle. Thoughtfully updated throughout and truly move-in ready, this home presents an excellent opportunity for first-time buyers, professionals, or investors seeking exceptional value in one of Oakville's most sought-after neighbourhoods.Residents of Waterlilies enjoy immediate access to scenic parks, walking trails, and tranquil community ponds, all just minutes from Oakville's vibrant Uptown Core, shopping, dining, Sheridan College, and major commuter routes including Highways 403, 407, and the GO Station.Stylish, functional, and ideally located, 2444 Post Dr Unit 9, delivers the perfect blend of comfort, convenience, and community in the heart of River Oaks! (id:61215)
28 Wilde Place
Barrie, Ontario
Tucked away on a quiet cul-de-sac in Barrie's north end, this charming semi-detached two-storey offers comfortable, functional living that's ready for its next chapter. Whether you're buying your very first home or looking for a space that simply makes sense, this one checks all the right boxes. Inside, you'll find three bright bedrooms and a well-laid-out main level with a spacious living room that invites cozy evenings and relaxed weekends. A spacious kitchen open to the dining area flows effortlessly to the outdoors, where a covered deck overlooks a generous backyard - perfect for morning coffee, summer dinners, or letting kids and pets run free. A large shed adds the kind of storage that makes everyday life easier. Upstairs features updated laminate flooring, while key improvements like the furnace, roof, and windows have already been taken care of - giving you peace of mind and room to settle in without a long to-do list. The partially finished basement adds flexible bonus space, complete with a roomy laundry area and work space that adapts to your lifestyle, whether that's storage, hobbies, or a future flex room. 28 Wilde Place is the kind of home that feels like a fresh start - welcoming, practical, and full of potential. (id:61215)
15 Futura Avenue
Richmond Hill, Ontario
Stunning, Bright And Spacious Newly Renovated 4+1 Bedroom Detached Home In Rouge Woods community. Hardwood Flooring Throughout Main Floor, Open-Concept Kitchen with Stylish Countertop And Backsplash. Smooth Ceiling Throughout. Pot Lights and New Paint. Very Good Bedroom Layout on 2nd floor. 2nd Bedroom Has Ensuite and keep the privacy from other bedrooms. Finished Basement Includes a Large Recreation Area, Guest Room with 3-Piece Ensuite. 5 Mins waking distance to Richmond Rose P.S. 10 Mins Walk to Bayview S.S. Silver Stream P.S.(Gifted). Easy Access to Hwy 404. Very convenient location. Steps to all shoppings, Costco, Walmart, Metro, TNT, Freshco and GO Transits. (id:61215)
263 North Street
Whitchurch-Stouffville, Ontario
W-I-N-N-E-R of The Property Brothers' new tv series Top of the Block!! Welcome to 263 North Street - Your perfect family home search stops here. This stunning detached 4+2 bedroom, 4 bathroom side-split showcases meticulous attention to detail, with nothing overlooked. Offering nearly 3,000 sq ft of total living space, the home features a highly functional layout, smooth ceilings, fresh paint & extensive upgrades throughout.The gourmet kitchen is a chef's dream with built-in stainless steel appliances, quartz countertops, pot lights, crown molding, an open concept design with dining area & a family room sun filled with natural light, gorgeous fireplace, pot lights & a large picture window overlooking the front yard. The inviting main living area includes custom built-in bookshelves, a barn door, pot lights, a laundry area, a 2-piece powder room & a walk-out to the beautiful backyard oasis. The primary bedroom is a true retreat & features an amazing balcony with views of the pool & expansive backyard, built-in closet with organizers & tv, a brand new, spa like 4 piece ensuite with glass shower, double vanity, heated floors & a fancy smart toilet. The upper level also accommodates 3 additional generous size bedrooms & an upgraded main bath. The lower levels provide exceptional versatility, featuring a spacious 5th bedroom, gym, recreation room with pool/ping-pong table, a home theatre with projector, screen & custom sectional included, a 4-piece bathroom, utility room & ample storage. Step outside to your private backyard retreat, complete with an 18x36 swimmers pool, maintenance-free aluminum fencing, gazebo, seating area, projector and screen, firepit, bar & custom shed-perfect for entertaining or relaxing with family & friends. Situated on a 60x105 ft lot with a 2-car garage and parking for up to 6 smaller vehicles (or 4 large trucks), this home is nestled in a mature Stouffville enclave close to excellent schools, parks, trails, shops, restaurants & so much more! (id:61215)
Bsmnt - 14 Hillock Place
Toronto, Ontario
14 Hillock Place is a bright and modern newly renovated walk-out basement that truly doesn't feel like a basement. This space boasts two private entrances, abundant natural light, and a seamless indoor-outdoor feel with direct access to the backyard backing onto a peaceful ravine. The open-concept kitchen features a large island and brand-new stainless steel dishwasher and stove, with big above grade doors that lead to the backyard perfect for cooking and entertaining. Enjoy the convenience of private laundry and a layout designed for comfort, privacy, and functionality. (id:61215)
3207 - 2 Anndale Drive
Toronto, Ontario
Amazing Location, Indoor and direct Access To Subway Lines (Yonge & Sheppard), 9' High Ceiling, 2 Bedroom + 2 Full Washroom Luxurious Suite, a large balcony with Fantastic Clear East View Overlooks Garden And Outdoor Patio. Health Club Style Gym, Theatre, Whirlpool, Steam Sauna + Outdoor Pool, Hot Tub & Cabanas, Bbq & Dining Area, Most Prestigious Tridel's Condo In North York District. (id:61215)
Main Floor Unit - 246 Euclid Avenue
Toronto, Ontario
This recently renovated main-level unit, set within a classic red-brick fourplex in the heart of Trinity Bellwoods, offers modern and comfortable living with timeless charm.The unit features one bedroom with elegant double French doors highlighted by a large bay window. A spacious, sun-filled living/Dinning room. Natural light pours in throughout the day, seamlessly blending views of trees, sky, and sunlight.The classic European-style kitchen, including a brand-new range hood, providing both style and functionality to elevate your everyday cooking experience.Located just steps from Trinity Bellwoods Park, Queen West, Kensington Market, and Little Italy, and surrounded by some of Toronto's most desirable shops, cafés, and restaurants, this home offers an exceptional urban lifestyle in one of the city's most sought-after neighbourhoods. (id:61215)

