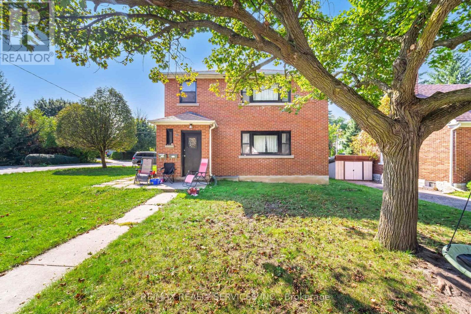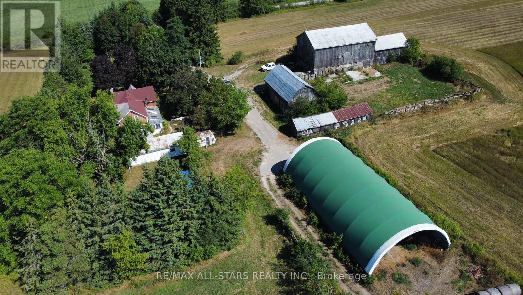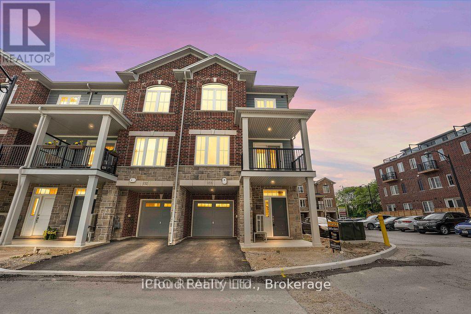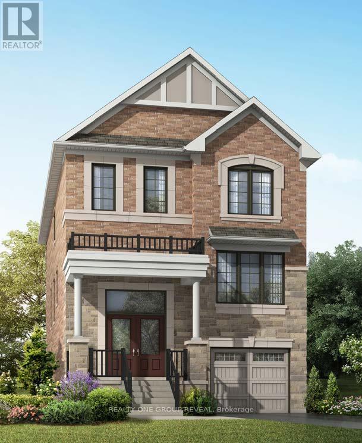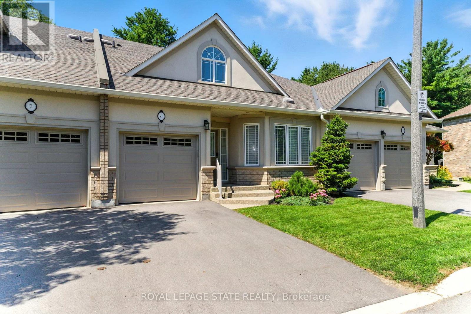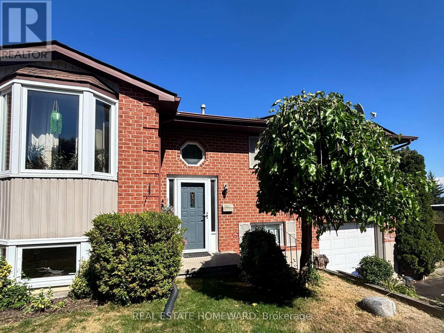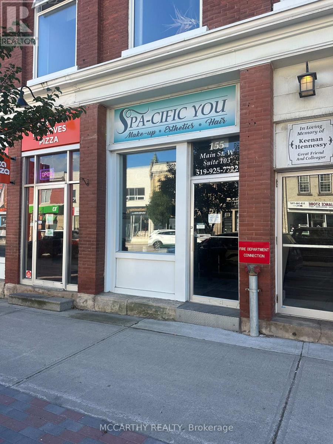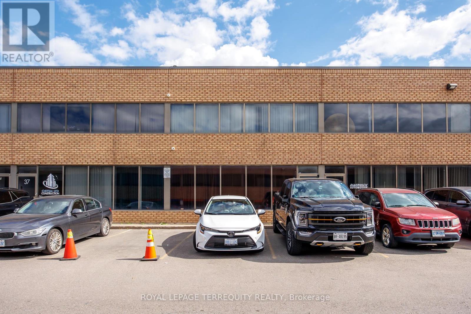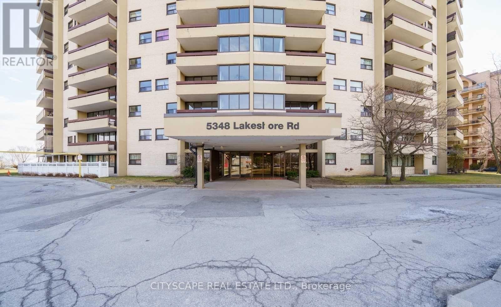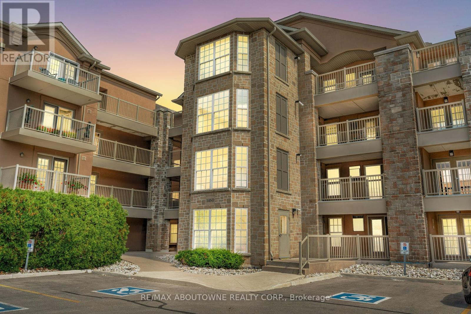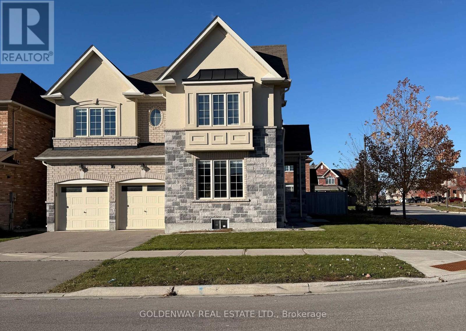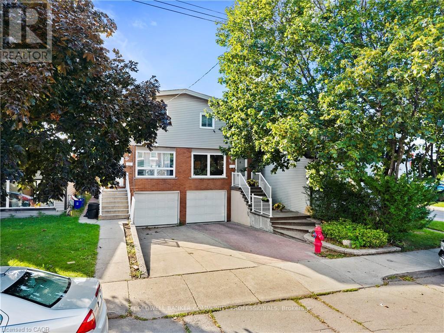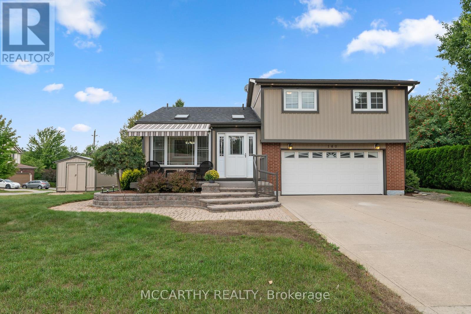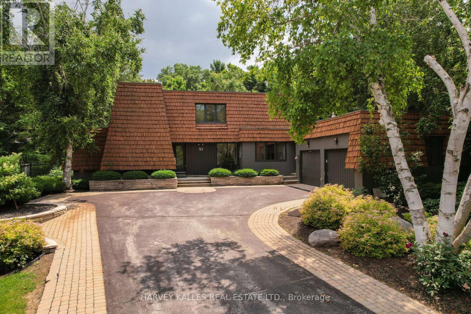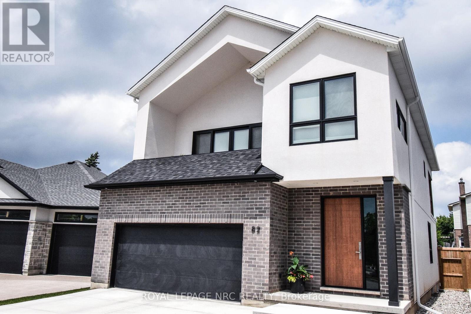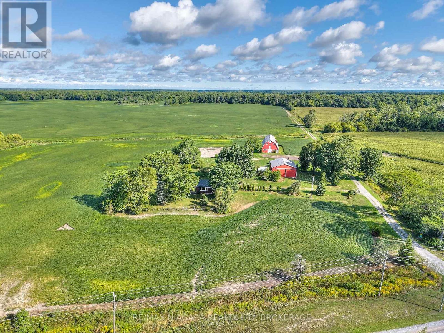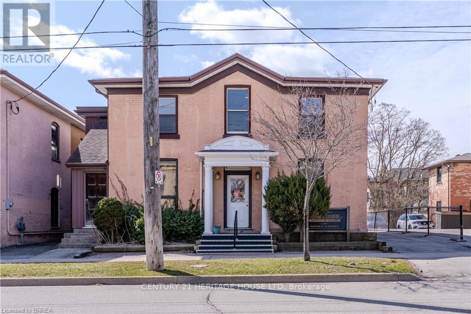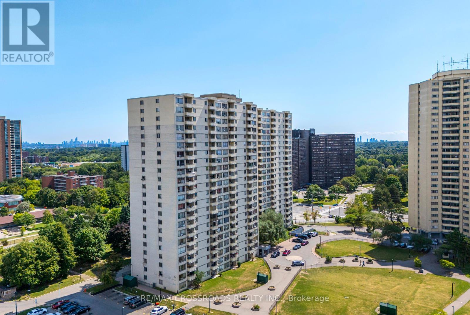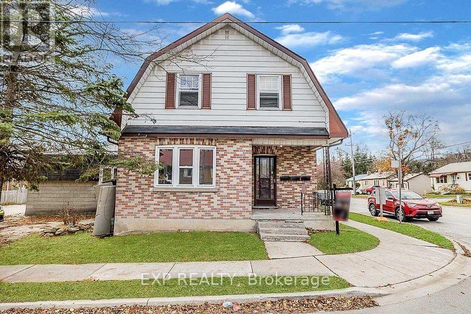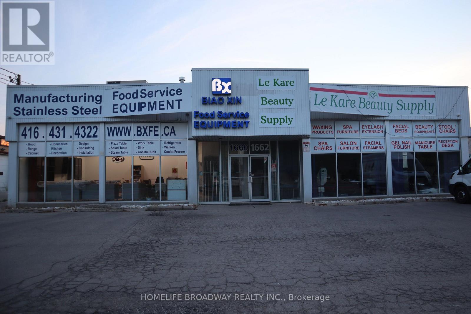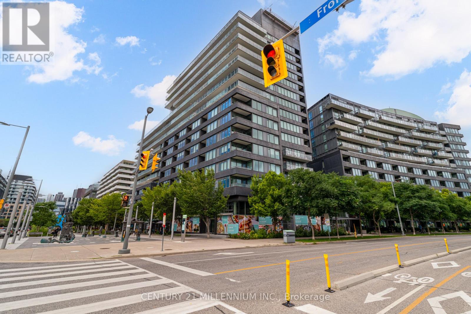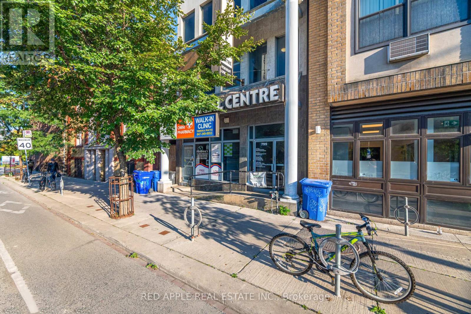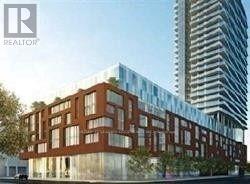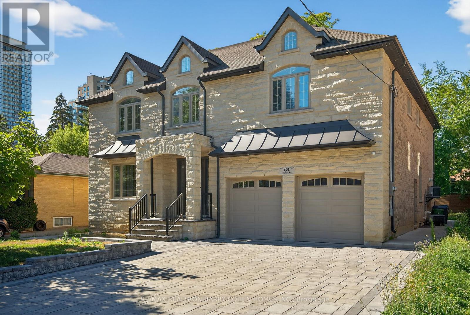Team Finora | Dan Kate and Jodie Finora | Niagara's Top Realtors | ReMax Niagara Realty Ltd.
Listings
(Lower Level) - 21 Beverley Street
Waterloo, Ontario
Spacious & Bright Lower Unit in a Desirable Neighborhood Features 3-Bedrooms, including a generously sized room that can serve as an additional living space or home office. The full kitchen is thoughtfully designed with ample cabinetry, providing plenty of storage. Located in a sought-after area, you will enjoy easy access to public transit, schools, Uptown Waterloo/Kitchener, the LRT, universities, and a variety of shopping, dining, and recreational amenities. 2 PARKING SPOTS AVAILABLE!!! (id:61215)
2320 Brock Concession 11 Road
Brock, Ontario
This expansive 192.52-acre property (as per GeoWarehouse) offers a rare blend of agricultural potential and rural charm just minutes from town conveniences and an easy commute to the GTA. A large portion of the land is workable, making it ideal for farming or investment. The property features a charming 2-bedroom, 2-bathroom century home, a classic bank barn, a spacious coverall building, and multiple storage structures to accommodate a variety of agricultural or recreational needs. Situated on a prominent corner lot, the property boasts extensive road frontage along both Simcoe Street and Concession 11, offering excellent access and visibility. Whether you're looking to expand your agricultural operations, invest in a large parcel close to urban centers, or enjoy the peace and privacy of country living, this property has it all. (id:61215)
133 - 677 Park Road N
Brantford, Ontario
This modern corner lot home, never lived in boasts of a sleek and sophisticated living. This home offers the perfect blend of contemporary design, open plan functional living. Open concept with large windows and open patio (terrace), Plenty of natural light, high end finishes. Kitchen package, s/steel appliances (new), upgraded floors and doors. Located minutes from Lynden Mall (park). New power centre, urban living at its finest. Close to HWY 403 a must see!!! (id:61215)
1652 Joshua Tree Lane
Pickering, Ontario
Beautiful pre-construction Windermere Model (Elevation EM) offering 2,446 sq ft of thoughtfully designed living space. Featuring 4 spacious bedrooms, 3 bathrooms, and a cozy gas fireplace. Home includes energy-efficient upgrades such as a tankless water heater and HRV system.Rendering available; no physical tours as construction has not yet begun. Closing scheduled for March 11, 2026. (id:61215)
6 - 40 Wesleyan Court
Hamilton, Ontario
Experience refined living in this beautifully designed bungaloft condominium located in the exclusive Castle Ridge enclave of Ancaster. Boasting 1,893 sq ft above grade, this spacious 3-bedroom, 3-bathroom home offers the perfect blend of comfort, elegance, and low-maintenance living. Step inside to soaring vaulted ceilings in the living room that create a bright, open atmosphere, and enjoy the convenience of main floor laundry. The kitchen features granite countertops, with ample cabinetry, the 2nd mnflr bdrm could be used as a separate dining room. The 2nd floor features an open loft space overlooking the mfr living room, a 3rd bedroom w/sitting area & additional 4 pc bathroom, perfect for overnight guests. Retreat to an exceptionally large primary bedroom with generous closet space & 4pc ensuite bath, while the walk-out basement offers excellent potential with a 3-piece rough-in and the finished rec room walks out to a private patio overlooking a tranquil ravine the perfect setting for morning coffee or quiet evenings. Additional highlights include: Single-car garage with private driveway. Plenty of storage throughout. Maintenance-free living in a desirable condo community. Located close to top-rated schools, shopping, parks, conservation areas, and with easy access to major highways, this home is ideal for professionals, downsizers, or anyone seeking peaceful luxury in a sought-after location. Don't miss this rare opportunity to own in one of Ancasters most desirable communities. Book your private showing today! (id:61215)
35 Bleeker Avenue
Quinte West, Ontario
Looking for a spacious family home with a great yard and privacy? I'm pleased to present 35 Bleeker Avenue! A move-in ready and impeccably maintained family home in a friendly quiet neighbourhood. This one checks all your boxes and is easy access to schools, shopping, the 401 and CFB Trenton. Closet space everywhere for all your storage needs and specialty features such as a skylights in the kitchen as well as in the bathroom enhance the appeal of this home. Generous sized living room can accommodate a dining area though you have loads of space in the eat-in kitchen for family dining. If you like to entertain this one has space for all your guests inside or out on the deck overlooking the stunning landscaped floral garden. The kitchen is ideal for the chef in the family with loads of counter space as well as a walkout to the deck for a BBQ party. The lower level will please any teens in your family with a large gathering room ideal for those Netflix nights as well as two extra bedrooms and bathroom. Nothing to do but make an offer and move in to start enjoying life! (id:61215)
103 - 155 Main Street W
Shelburne, Ontario
Prime, Downtown Shelburne Store front Available for Fall Tenancy! Currently Run as a Spa! This unit has Great Exposure with large Bright windows on Main Street! This unit has many upgrades, and additional Parking at the Rear of the building. This Suite is full equipped with two washrooms. This unit has a basement with a Full bathroom and room for a second treatment room or lots of storage. This unit is C1 zoning and holds many possible uses. It is the perfect opportunity for a business in the Growing town of Shelburne! (id:61215)
36 - 94 Kenhar Drive
Toronto, Ontario
Seize a remarkable and unique opportunity in a centrally located industrial complex in North York. This industrial condo, with favorable EH1 zoning, is suitable for many industrial uses. The property features a rare oversized drive-in garage door with a 20-foot clear height and robust 600-amp power. The space is thoughtfully designed, including a separate entrance to a 1,300 sq ft mezzanine on the second floor. This level offers a finished office space, storage, a kitchenette, and two full bathrooms. The lower level features a warehouse for storage and an additional bathroom. Located just minutes from Highways 400, 407, and 7, this site provides exceptional access to major transportation routes. The property also includes four parking spaces. With a total area of 3,700 square feet, the building is equipped with gas forced-air heating, air conditioning, and sprinklers. This is a fantastic opportunity for both end-users and investors looking for a prime industrial location. (id:61215)
510 - 5348 Lakeshore Road
Burlington, Ontario
Welcome to this beautifully renovated 3-bedroom, 2-bathroom apartment offering 1323 sq ft of spacious living plus a private balcony perfect for relaxing or entertaining. Situated right on the shores of Lake Ontario, this home combines modern finishes with an unbeatable location. While the balcony does not offer direct lake views, the building provides exclusive access to outdoor space right on the lake, ideal for enjoying peaceful walks, picnics, or simply taking in the scenery. Property Highlights: 3 generous bedrooms & 2 renovated bathrooms Brand New Appliances Large private balcony Laundry conveniently located on every floor Heat and water included in rent Parking available for rent Easy access to highways, public transit, & local amenities Steps to grocery stores, parks, trails, and waterfront paths Located in one of Burlington's most desirable lakefront communities, this apartment is ideal for families, professionals, or downsizers seeking space, comfort, and a prime location. Don't miss this opportunity to enjoy modern apartment living with lakeside access (id:61215)
212 - 1460 Bishops Gate
Oakville, Ontario
3 Bedrooms! 2 Parking Spots! Beautifully Updated! Discover this 1,348 sqft executive style condo featuring an intelligently designed floorplan in prestigious Glen Abbey, home to some of the province's top-ranked schools. This unit features a modern kitchen showcasing a quartz countertop with matching quartz backsplash, sleek cabinetry, and a walkout garden door to a private balcony, perfect for morning coffee or evening relaxation. The open-concept kitchen and living areas are enhanced with upgraded LED lighting fixtures, creating a bright, contemporary atmosphere. The updated primary ensuite features a quartz vanity and elegant finishes, while two additional bedrooms provide flexibility for family, guests or a home office. With ample storage and a thoughtful layout, every inch has been maximized for modern living. Thoughtful upgrades like elegant wall sconces, zebra-style blinds, and sleek black interior doors enhance the home's modern design and ensure a truly move-in ready experience. Residences of this distinguished neighbourhood enjoy proximity to trails, parks, shopping, transit and the iconic Glen Abbey Golf Course. A perfect combination of space, style, and location. Don't miss this rare opportunity to own a 3 Bedroom, 2 Parking spot condo that is ideal for families or professionals seeking the best of Oakville living! *Some images in this listing have been virtually staged. (id:61215)
16 Jericho Avenue
Georgina, Ontario
Excellent Value! Quality Built ASPENRIDGE MODEL SERENE C CORNER HOUSE (3154 SqFt) 4 Bedrooms + LOFT in 2nd Floor. Ready to move in. With over $50,000 in upgrades. High Ceiling Entry, Ceramic TILES in Foyer and Kitchen, Custom Backsplash, Large Bright windows, The Fully-Fenced Backyard With Interlocking. This Home is Minutes To Lake Simcoe, Beaches, Marinas, Golf Courses, Shopping, Restaurants & Schools. Situated At The Top Of The 404 Highway, You Are 15 Minutes To Newmarket And 30 Minutes To Markham (id:61215)
135 West Avenue N
Hamilton, Ontario
Welcome to this spacious 2-storey semi-detached family home in central Hamilton! Offering a garage with inside entry and parking for two vehicles, this carpet-free home blends comfort with convenience. Step into the bright foyer and into a generous living room perfect for family gatherings or entertaining friends. The updated kitchen showcases sleek quartz countertops and flows seamlessly into the dining area, which opens through sliding doors to a spacious backyard ideal for summer barbecues, kids play, or simply relaxing outdoors. Upstairs, you'll find three well-sized bedrooms and a 5-piece bathroom. The unfinished basement provides plenty of potential, complete with a laundry and direct garage access. Located close to schools, parks, public transit, Hospital and a variety of local shops and restaurants this home is move-in ready and waiting for its next chapter. Book your private showing today! (id:61215)
140 Ann Street
Shelburne, Ontario
Corner lot with large lot 80 x 100ft, 3 Bedroom 2 Bathroom well maintained 3 level Side split. Pretty entrance of paving stone walkway around the house and steps up to a welcoming deck, with pretty motorized awning. Come into the bright and airy 3 season sunroom. Large foyer with tile floor, double closet w modern sliding doors. Eat in Kitchen with plenty of cupboards with large window over double sink. Hardwood floors in dining room and Living room. Living room has pretty gas fireplace and large picture window over looking the large deck. Eat dinner in the large Dining room that is combined with the living room. Walk out from the dining room to the back deck and spacious back yard, great for family time or entertaining. wooden gazebo covers a Hot Tub. Double door gate to back yard. Spacious side yard with a large wood shed approx 10 x 16ft with hydro. Upper level has three good sized bedrooms and a spacious 4 piece Bathroom. Lower level Rec room has cozy feel with gas fireplace and is spacious and plenty of room for family time and entertaining. 2nd Bathroom has a large walk in tiled shower. The laundry room with plenty of cabinets for storage and folding. Utility room is combined with the laundry room. Need space for parking, this is it, 2 car garage plus concrete driveway with parking for 4 plus, total 6 parking spots, Great for the working couple, work vehicle, recreation vehicle, visitors or extended family cars. (No need to worry about winter parking spots. )Street is quiet as not a drive thru street, Corner lot is large and has good size on side and back yard. Very close to Elementary and Secondary schools, parks, recreation/arena. Perfect well maintained home for family living. Desired location, Move in ready. Book showing today, Must See. (id:61215)
23 Royal Oak Drive
Barrie, Ontario
Executive Home in Prestigious Neighbourhood Set on one of the finest oversized corner lots in this iconic and sought-after neighbourhoods!! Architecturally designed residence offers an exceptional blend of privacy and lifestyle. Surrounded by mature trees, lush gardens, and extensive landscaping, the property is framed by a stately cedar hedge and offers a rare sense of seclusion in the heart of the city. The outdoor amenities are second to none, featuring a private tennis court, large swimming pool, cabana, sauna and multiple sitting areas designed for entertaining or quiet relaxation. Inside, the home has been thoughtfully renovated, showcasing a custom chefs kitchen with stainless steel appliances, open-concept living and dining areas, and expansive windows that bring the outdoors in. The family room, anchored by a wood-burning fireplace with flagstone detailing, is warm and inviting. A large solarium room offers sunkin hot tub with walk-out to the pool enhances the connection between indoor and outdoor living. Offering five spacious bedrooms and a fully finished lower level, the home provides versatility for family life and entertaining. The oversized lot also affords views of the lake and neighbourhood park, enhancing the sense of retreat. Conveniently located minutes from downtown, Highway 400, Royal Victoria Hospital, shopping, and city amenities, yet set in a tranquil, country-feeling enclave close to the marina and lake lifestyle, this property represents an extraordinary opportunity to own in one of the areas most prestigious settings. (id:61215)
82 Ivy Crescent
Thorold, Ontario
Welcome to this one-of-a-kind, 3 bed plus den area masterpiece, custom designed to impress and perfect for entertaining. As you step onto the second level, you'll be greeted by the expansive living. dining and kitchen area featuring cathedral ceilings adorned with many pot lights to create the perfect ambiance along with contemporary high styled gas fireplace. The highlight of this level is the kitchen, where you'll find modern high end cabinetry and sleek finishes with quartz counters and backsplashes and a spacious well laid out pantry. Stainless steel appliances including Fridge, Stove, speed oven/microwave combo, and cabinet covered dishwasher are all included. Off the dining area is the much sought after massive covered deck, perfect for alfresco dining and outdoors living as you enjoy the Latham fibreglass salt System inground pool with Coverstar Automatic Safety cover, Hayward Variable speed pump and Jandy 400,000 BTU pump. The three main bedrooms are conveniently located on the main level along with a main floor laundry and includes front end loader washer and dryer. The beautiful primary bedroom has an ensuite built with a separate oversized glass and tile shower, freestanding tub, double sink, private toilet room, and walk-in closet. The primary bedroom also boasts a private walkout to the pool area, offering seamless access to your very own backyard oasis. Other outstanding features include Engineered hardwood floors in all main areas and quality ceramics in two of the 3 bathrooms. Automatic remote operated blinds in great room/kitchen areas. Over sized 2 car garage with electronic garage door opener. Additionally the basement is framed for two additional bedrooms a rec room, with the added benefit of a rough in for kitchen and 4rth bath, making it ideal for inlaw living. Fully fenced lot. Well located in prime location with convenient highway access. Truly an rare opportunity to own a beautiful one of a kind home! Contact us today to schedule a viewing. (id:61215)
32626 Clarendon Street W
Wainfleet, Ontario
Escape to the country and enjoy the peace and privacy of this beautiful bungalow, perfectly situated on nearly 2.5 acres of stunning land. Surrounded by mature trees and open space, this property offers the ideal blend of tranquility and function. The home itself provides comfortable main floor living with 3 bedrooms and a 5 piece bathroom, while the expansive grounds invite endless possibilities for gardening, outdoor entertaining or simply soaking in the serene views. A massive 48x40 drive shed garage is a stand out feature offering ample room for vehicles, equipment, storage or a workshop with full hydro service. Experience the beauty of rural living with all the comforts of home, right here on your own private slice of paradise. Rear barn not included in sale. (id:61215)
73 Chatham Street
Brantford, Ontario
Rare opportunity to own some of Brantford's most sought after real estate. Nestled in the heart of the downtown Brantford business district, this property is being offered for the first time in nearly 50 years. Situated on a huge 49.5' x 132' lot this property allows for more than ample parking and is waiting for an investor/owner who appreciates the potential in this prime location. A unique opportunity in that the large office building immediately beside, at 75 Chatham St, is also for sale. The subject property at 73 Chatham Street has a total square footage of 2694 sq ft. and boasts 6 offices plus huge reception area, waiting room and large rear storage area on the main floor. Main floor also has large walk-in vault. The 2nd floor has 5 spacious offices, 2 washrooms and kitchenette at the rear of the building. 2 staircases, front and rear. The building has a massive full basement for storage. New roof mounted A/C & roof video inspected 2025. (id:61215)
806 - 320 Dixon Road
Toronto, Ontario
This Beautiful Fully Renovated 2-bedroom, 1-bath condo offers modern living with brand-new appliances and stylish finishes throughout. The Bright layout features a spacious living/dining area and a sleek, updated kitchen with ensuite laundry. Both bedrooms are well-sized, providing comfort and flexibility for guests, an office, or personal use. The upgraded bathroom adds a clean, modern touch. Located in a secure gated community, this home offers peace of mind while being just minutes from major highways, public transit, shopping, dining, and schools, all shows in the video tour... Move-in ready, it's perfect for first-time buyers, downsizers, or investors ****Great Price**** (id:61215)
94 Eccles Street N
Barrie, Ontario
Legal Triplex in great location in Barrie. Perfect for investor and owner live and lease. It has 2 vacant units ready to be rented at best current rates. 2 Storey Main House. One 3 Bedroom & 1.5 Bath. 2nd unit has 2 Bedrms & One Full Bathroom. Basement Apartment One Bedroom and One Bathroom unit. Lots of parking for the tenants, 2 Separate Hydro Meters And a Shared Coin Laundry machine. most Windows are new (2021), New Garage Door 2021. Spacious Garage can be rented out. Easy access To Hwy 400, close proximity to lake parks, public transit, Lake Simcoe. Walking distance Plaza, (No Frills, Dollarama, Shoppers Drug Mart, etc) (id:61215)
1660-62 Midland Avenue
Toronto, Ontario
Good exposure, fully tenanted, freestanding Industrial Building facing high traffic Midland Ave., Bus stops, Hwy401 (id:61215)
N417 - 120 Bayview Avenue
Toronto, Ontario
Live in the heart of the Canary District! This bright 1+ den, 2-bath condo overlooks beautiful green space with mature trees and walking paths. Carpet-free and spacious, with a versatile den perfect for office, creative space, or dining room. Steps to great restaurants, cafes, and transit. Enjoy resort-style amenities: outdoor pool, rooftop deck, gym, party room, and sauna. Urban living meets natural charm! (id:61215)
799 Bloor Street W
Toronto, Ontario
Exceptional opportunity to acquire an upscale, three-storey commercial medical building in the highly desirable Palmerston-Little Italy district. Offering approximately 6,318 sq ft of leasable space, plus a large, fully finished and rented basement. Situated in one of Toronto's most vibrant, character-filled, and well-established neighbourhoods, with excellent foot traffic. Steps from fine dining, trendy cafes, boutique shops, Christie Pitt's park, and all amenities. Just a short walk to the TTC and Christie Subway station. Includes two parking spaces. A premier downtown Toronto real estate investment! Third floor is vacant and ready for occupancy or leasing - a must see property you won't want to miss! (id:61215)
1909 - 1 Market Street
Toronto, Ontario
Prime Location, Luxury Condo, Bright & Comfort 2 Bedroom +Den Unit, Over 1040 Sq ft + Large Balcony, Windows Wide, Unobstructed Lake View- East, South,& West . 24 Hrs. Security, 9 Ft Ceiling , Laminate Flooring Through Out, Mosaic Kitchen Black Splash, Caesar Stone, Counter Top, And More... Step To St. Lawrence Market, Restaurants, Coffee Shop, Shopper, Banks, Art Center, Lake Front, College, Etc. (id:61215)
64 Empress Avenue
Toronto, Ontario
Welcome To This Newly Constructed Architectural Gem, Nestled In The Highly Sought-After East Willowdale Enclave Of Toronto. Boasting Over 4,000 Sq. Ft. Of Luxurious Above-Grade Living Space, This Home Is The Epitome Of Contemporary Sophistication And Timeless Design. Step Inside To Soaring 10-Foot Ceilings And A Seamless Open-Concept Layout That Enhances Flow And Functionality. The State-Of-The-Art Gourmet Chefs Kitchen Is A Culinary Dream, Featuring Premium Thermador Appliances, Refined Quartz Countertops, And A Large Central Island Perfect For Both Entertaining And Everyday Living. Natural Light Floods The Formal Living, Dining, And Family Rooms Through Expansive Rear Windows, Creating A Warm And Inviting Ambiance Throughout. Each Generously Sized Bedroom Comes Complete With Its Own Private Ensuite, Offering Comfort And Privacy For Every Member Of The Household. The Serene Primary Suite Is A True Retreat, Featuring A Spacious Walk-In Closet And A Spa-Like Ensuite With High-End Finishes. The Walk-Up Lower Level Expands Your Living Space With Two Additional Bedrooms, A Full Bathroom, A Large Recreation Area, And A Rough-In For A Bar Or Kitchenette Ideal For Extended Family Or Guest Accommodations. Located Just Steps From Top-Rated Schools, Upscale Shopping, Dining, And Amenities, This Home Offers Unmatched Convenience In One Of Torontos Premier Neighbourhoods. Experience Modern Luxury Redefined. This Is The One You've Been Waiting For. (id:61215)

