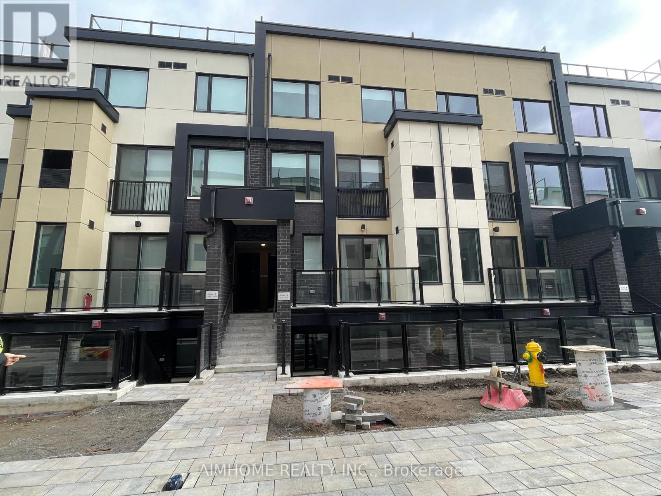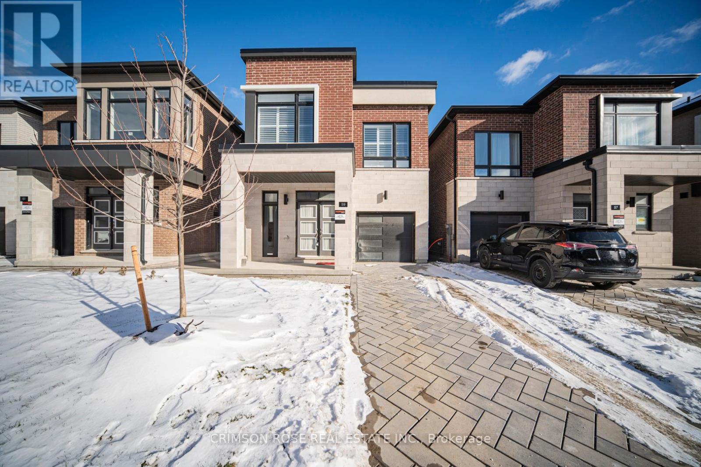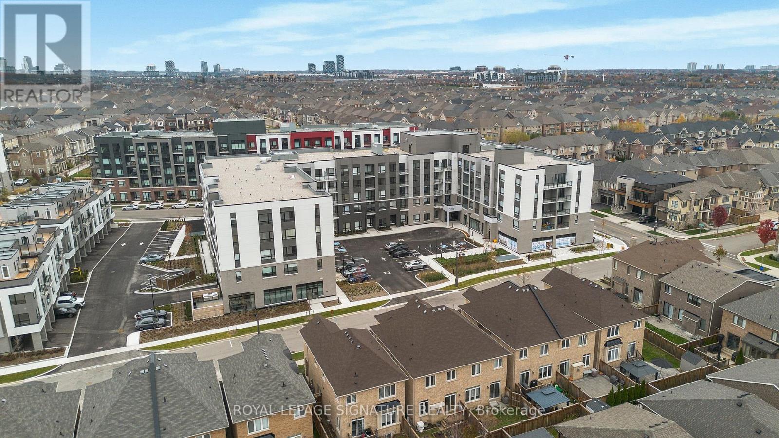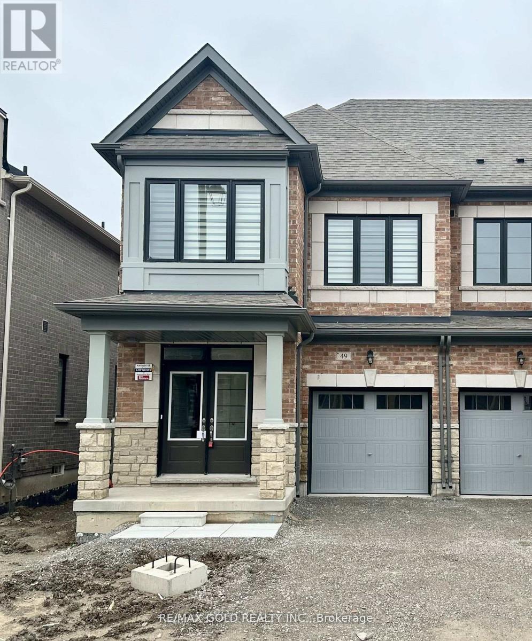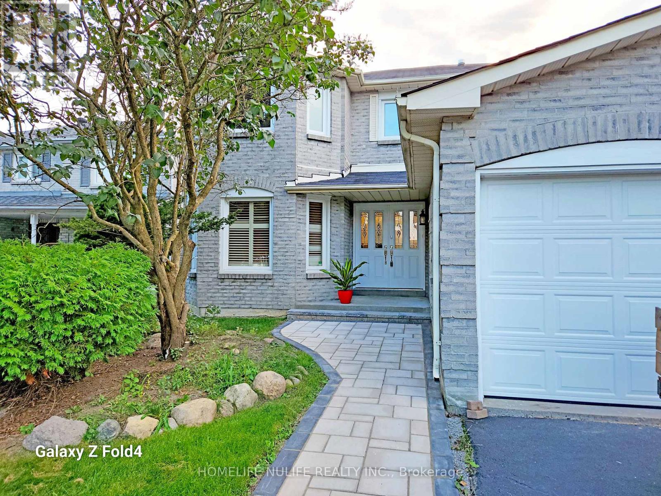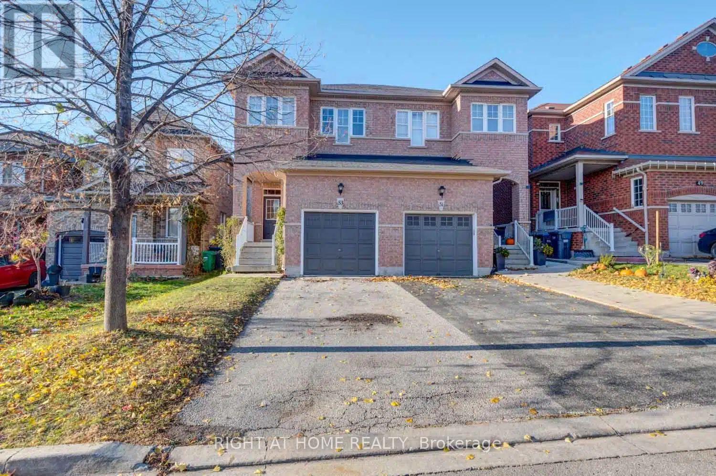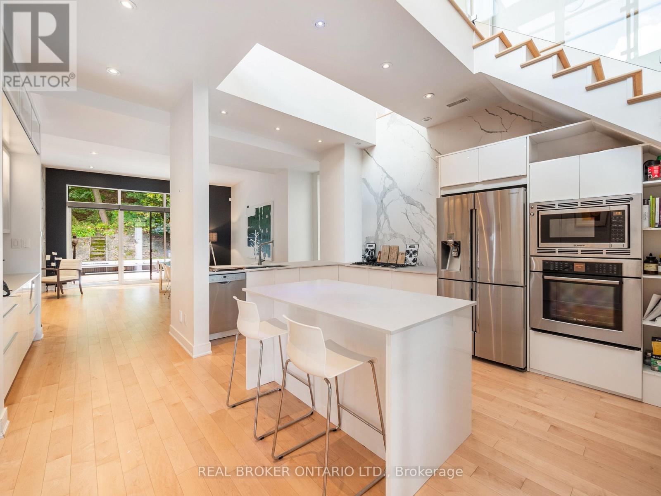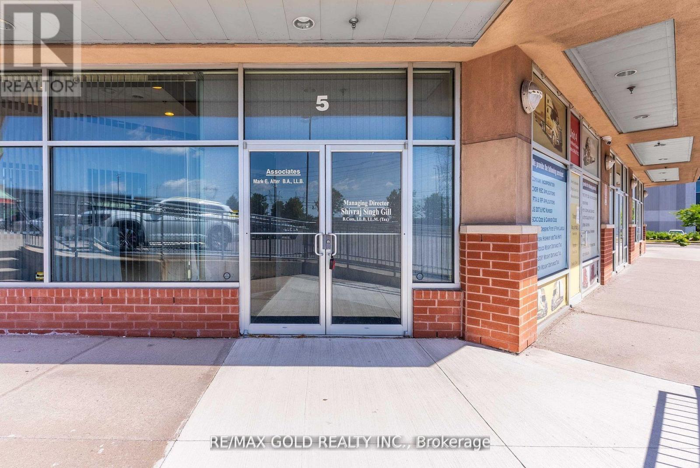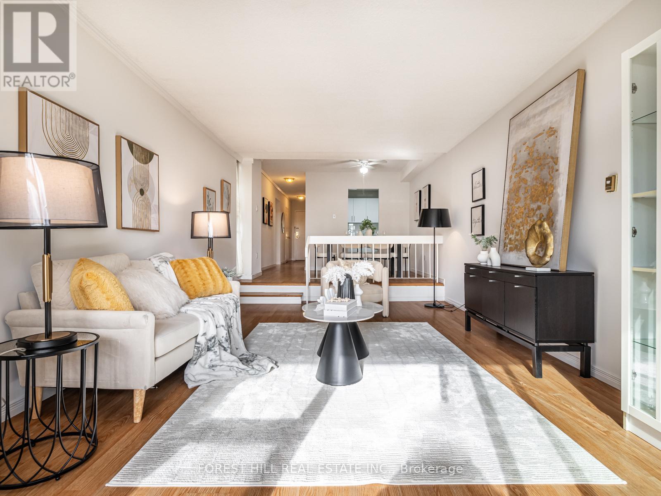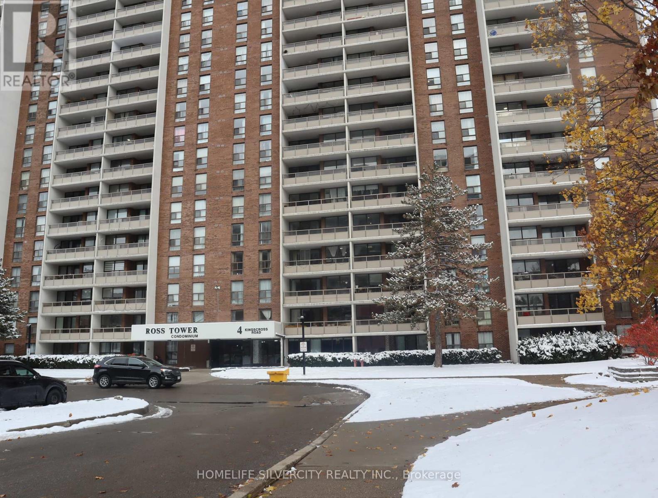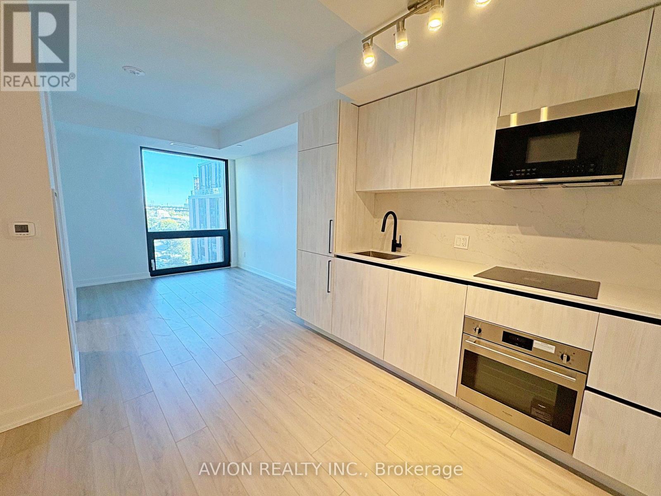Team Finora | Dan Kate and Jodie Finora | Niagara's Top Realtors | ReMax Niagara Realty Ltd.
Listings
212 - 1650 Victoria Park Avenue
Toronto, Ontario
Brand New Modern Stylish Never Lived In! Conveniently Located In Victoria Park Ave/Eglinton Ave. The Vic Towns A Modern Community In The Popular Victoria Village Neighborhood. Walk Distance To The Future Eglinton Crosstown LRT. Major Highways, Shopping, Bank, Grocery, And All Other Amenities Are Nearby. 2 Beds Plus 1 Large Den And 2 Full Baths. 1041 SF Of Living Space. 9ft Ceilings, Master Room Is Spacious With W/I Closet, 4-Piece Ensuite With Double Basins. The Open Kitchen With Stone Countertops, Whirlpool Stainless Steel Appliances. Soften Water System Give You Health Drink And Bath Water. (id:61215)
Upper Unit - 59 Danielle Moore Circle
Toronto, Ontario
MUST SEE!! Brand-New 4 Spacious Bedrooms & 4 Bathrooms Luxury Home for Lease in the heart of Scarborough, MILA Community. Functional Layout, 4 Spacious Bedrooms with Walk-in Closet in the Master! Single-Car Garage with Extended Driveway Additional parking space for your convenience. Upgraded Kitchen and premium finishes throughout by Madison Group. Unbeatable Location Just minutes from major highways, top-rated schools, parks, shopping centres, and only a 15-20 minute drive to Downtown Toronto. You may get free credit report from totira (id:61215)
Basement Unit - 59 Danielle Moore Circle N
Toronto, Ontario
Brand-New Never-Lived Legal 1-bedroom basement built by the builder. Bright & Spacious! Located right on Lawrence and Danielle Moor Circle. Steps to TTC, Hospital, Shopping, Thompson Park. Utility 30% shared with the Upper Unit. You may get free credit report from totira (id:61215)
506 - 3250 Carding Mill Trail
Oakville, Ontario
Experience Modern Living In This Brand-New, Never-Lived-In 1-Bedroom Suite Located In Oakville's Highly Sought-After Preserve Community. This Thoughtfully Designed 528 Sq. Ft. Unit Features Brussels Oak Laminate Flooring, Caesarstone Quartz Countertops, And Stainless-Steel Appliances. The Open-Concept Layout Is Filled With Natural Light, Creating A Bright And Inviting Atmosphere. Enjoy Exceptional Building Amenities Including A Fitness Centre, Party Room, Outdoor Terrace, And Concierge Service. Perfectly Situated Near Top-Rated Schools, Parks, Trails, Shops, Dining, And Major Highways, This Home Offers Both Style And Convenience. Parking Included. Available Immediately! (id:61215)
49 Singhampton Road
Vaughan, Ontario
Available From December 1st 2025! Stunning 1-year-old Executive End-Unit Townhome in Kleinburg. This bright and spacious home offers 4 bedrooms and 3 washrooms, featuring hardwood flooring on the main level. Enjoy an inviting Great Room with a gas fireplace, and a large family-sized kitchen complete with an island, upgraded cabinets, granite countertops, and stainless steel appliances.Tenant to pay all utilities and handle snow removal. (id:61215)
942 Snowbird Street
Oshawa, Ontario
This beautifully renovated and cozy home backs onto a scenic soccer field and water park, offering a perfect view from the deck where you can relax and watch the kids play. The home features a updated kitchen with all major appliances, and microwave, fresh flooring throughout, and updated fixtures with modern pot lights. Tenant is responsible for Hydro, Gas, and Water/Sewage (split 70% main floor, 30% basement), as well as Internet/Cable TV, lawn care, and snow removal. Please note: the basement is not included and is separately rented. (id:61215)
53 Silent Pond Crescent
Brampton, Ontario
Discover this 3 bdrm 3 wshrm finished basement semi- detached home in the popular Lakeland Village community. Designed for everyday comfort living, this home features 9-foot ceilings and a bright open-concept main floor that flows smoothly from the living to dining areas.The spacious kitchen offers enough cabinets and a large breakfast area with a walkout to a fully fenced backyard perfect for outdoor family gatherings. The second floor features an inviting primary bedroom with a 5-piece ensuite, complete with a soaker tub and separate shower. Additional highlights include a finished basement with an extra bedroom ideal for extended families or guests and additional living space for entertainment, a home office, or a gym. The home also includes a one-car garage and a private driveway with parking for multiple vehicles. Ideally located within walking distance to the lake, park, and scenic trails, and just minutes from schools, Trinity Common Mall, Highway 410, restaurants, and a golf course. With its inviting atmosphere, this home offers a wonderful lifestyle perfect for growing families or anyone looking for a comfortable place to call home. (id:61215)
88 South Kingsway Way
Toronto, Ontario
Step into a sanctuary of modern luxury and impeccable design! This exquisite 4000+ sq ft contemporary masterpiece, crafted by David Peterson Architect Inc., offers a unique blend of functionality and elegance. Featuring 3+1 bedrooms, 4 baths, and a lush garden atrium, this home is a serene retreat in a private woodland setting with breathtaking seasonal views. Located just minutes from downtown, the airport, and Bloor West Village, this rare offering boasts top-of-the-line finishes, including natural maple and Statuario accents throughout. Enjoy the convenience of Samsung and Bosch appliances, a custom sauna, a swim spa, an EV charger, and a separate suite perfect for in-laws or nannies. This freshly painted home truly offers a luxurious retreat for all members of the family! (id:61215)
5 - 351 Parkhurst Square
Brampton, Ontario
Available Immediately!! Professional Office Unit on The Ground Floor. Facing Steeles Ave., Very Convenient Location Near 407/Steeles Ave and Airport Road. Excellent For Retail, Restaurant or Immigration Office, Lawyers Office, Dentist Practice, Professional Office, Pharmacy & Doctors Office, Salon And Spa, Mortgage Offices & Real Estate Brokerage. Ample Parking. Approx. 1,454 SQ.FT on Main Floor with Bonus (Separate approx. 580 Square Feet Finished Office Mezzanine for Free!) And Back Entrance. Next To Major New Developments. Unit Can Be Divided Into 2 Units. (id:61215)
306 - 4101 Sheppard Avenue E
Toronto, Ontario
**Prime Agincourt Location! Right Across From Go Station** Very Spacious & Bright 2 Bdrm With Bright South-Facing Exposure With Breathtaking Views , Laminate Floor Throughout, Open Concept Layout, NEW Kitchen, Fresh Painted. Across The Go Train Station,Ttc Bus At Door, Walking Distance To Agincourt Mall, Walmart, Library, No Frills Supermarket, Good School Area : Just 3 Minutes To Agincourt Junior Public School and Agincourt Collegiate Institute.**Mins To Stc, 401, 404, Fairview Mall. Well Managed Building Recent Renovated . Windows/Door/Balcony /Hallway Wall/Carpet/Elevator Was Newly Replaced. (id:61215)
2009 - 4 Kings Cross Road
Brampton, Ontario
Welcome to Ross Tower, 961 sqft unit as per MPAC . Perfect for first-time buyers downsizers, or investors. Large Windows from floor to ceiling and large Balcony to enjoy unobstructed views . Spacious two bedrooms ,One full bathroom and renovated kitchen .Natural Light and spacious living space., Low Maintenance fee covers utility heat, high speed internet ,Cable TV and water. Open-concept layout featuring a combined living and dining area, Steps to Bramalea City Centre, GO Bus/Brampton Transit Terminal, Library, Schools and major Highways. Amazing amenities and well managed Building !! Rarely Found!!! (id:61215)
730 - 35 Parliament Street
Toronto, Ontario
Experience Refined Urban Living At The Goode Condos By Graywood Developments, Located In The Heart Of Toronto's Iconic Distillery District; This Bright And Functional Two-Bedroom Suite Offers Approximately 595 Sq Ft Of Intelligently Designed Space With A Smart Split-Bedroom Layout, East Exposure, And Open Views Overlooking The Historic Distillery District, Featuring A Sleek Modern Kitchen With Integrated Built-In Appliances, Contemporary Finishes, And An Open-Concept Living/Dining Area, While Both Bedrooms Are Well-Proportioned And Thoughtfully Designed; Steps To Cafés, Restaurants, Boutiques, Cobblestone Streets, Streetcar Access, The Upcoming Ontario Line, And Quick Routes To The DVP And Gardiner, All Complemented By Premium Amenities Including A Fitness Centre, Yoga Studio, Outdoor Pool, Co-Working Lounge, And 24-Hour Concierge, Creating An Exceptional Urban Home Where Style, Convenience, And Vibrant City Living Come Together. (id:61215)

