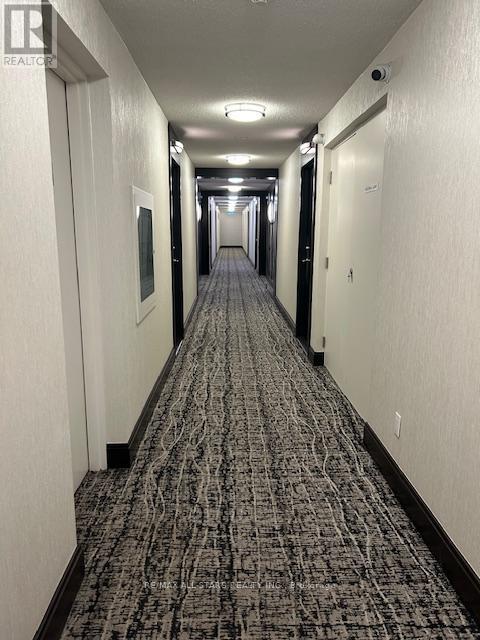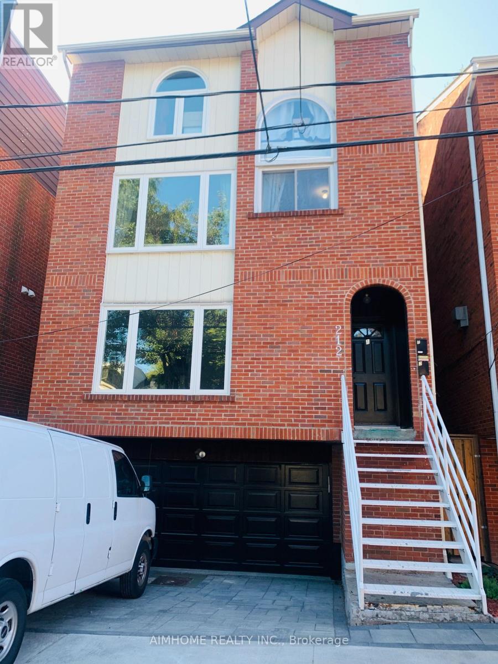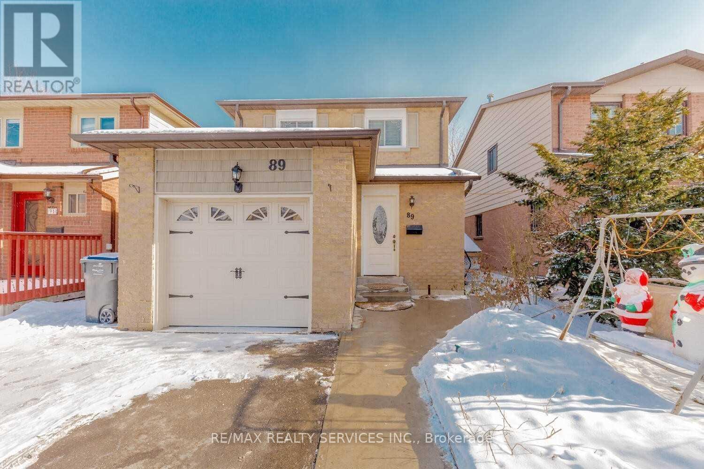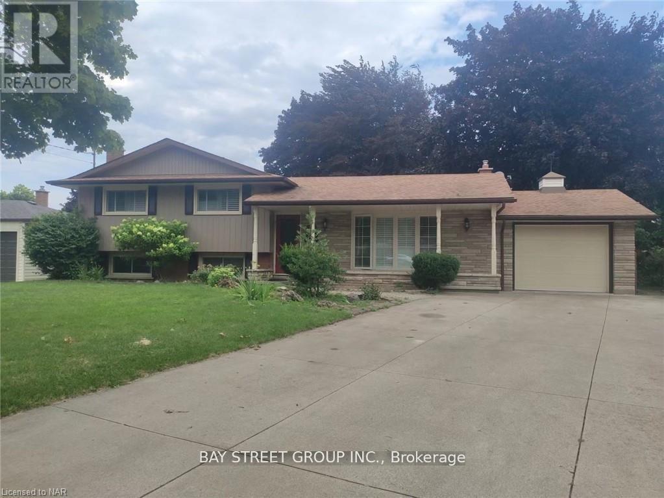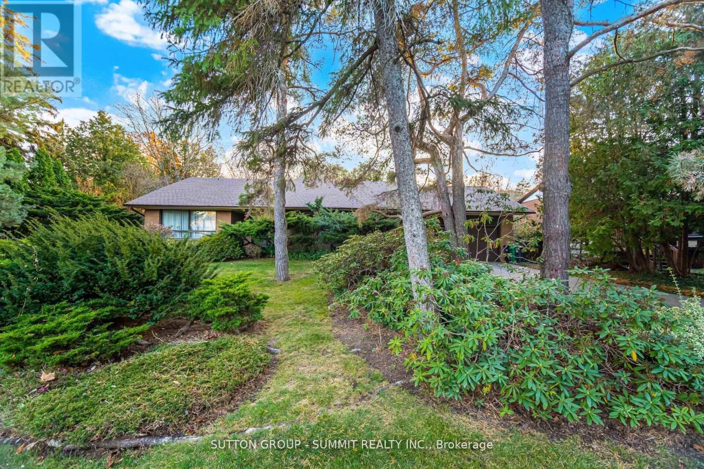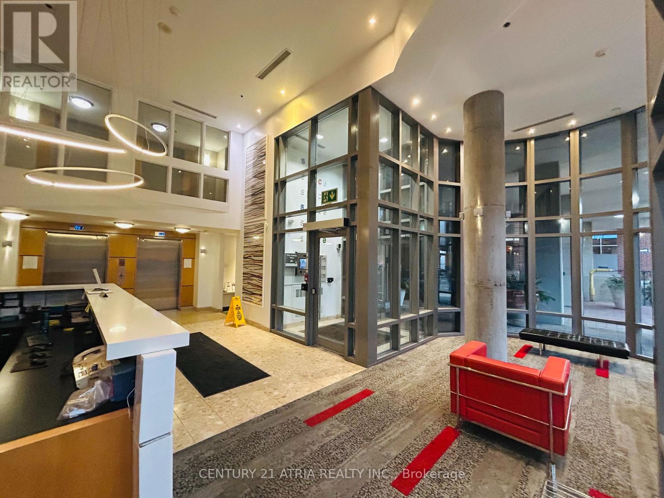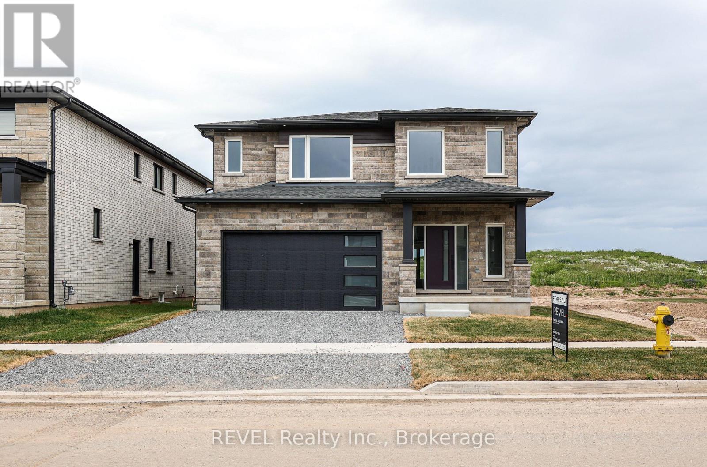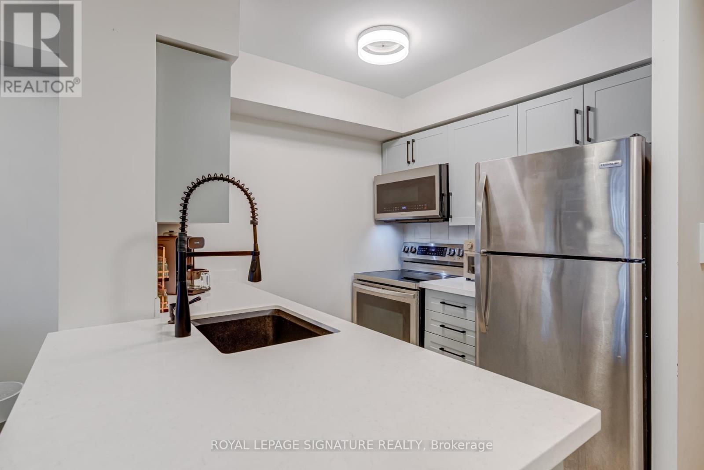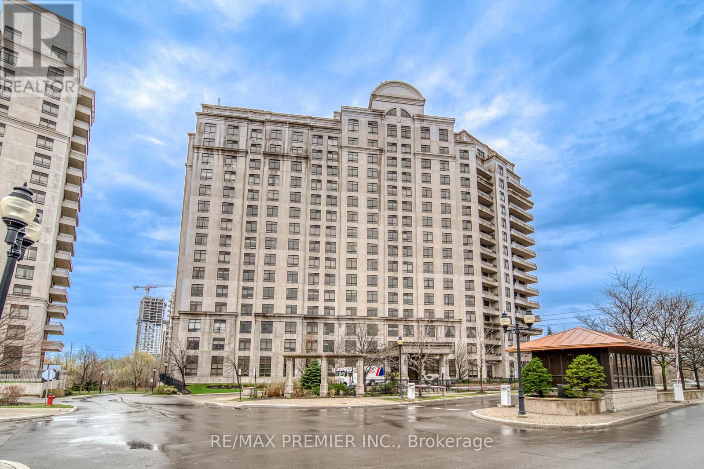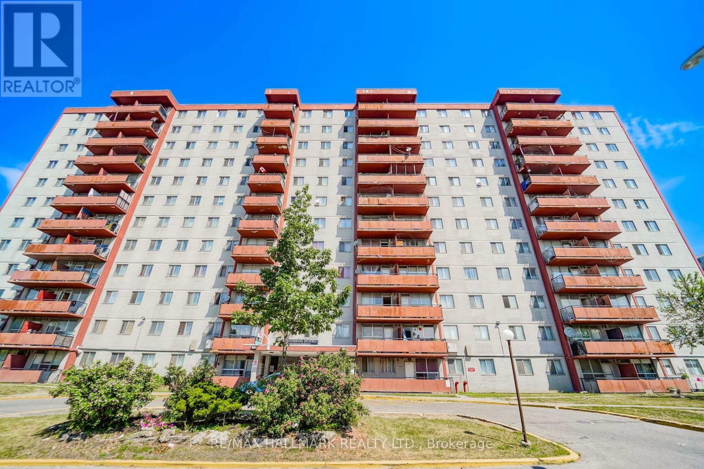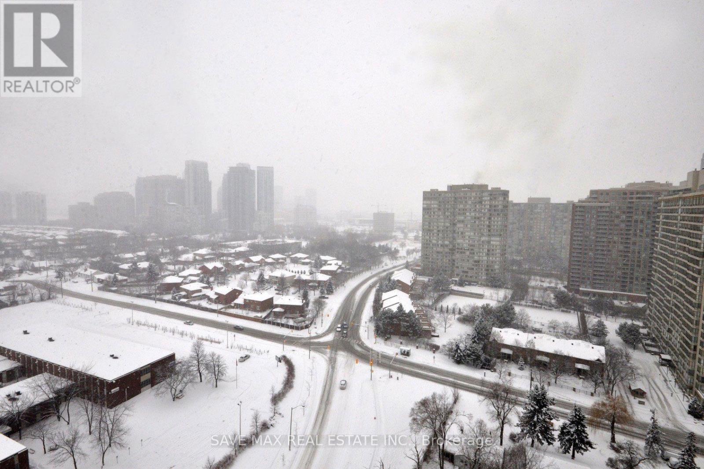Team Finora | Dan Kate and Jodie Finora | Niagara's Top Realtors | ReMax Niagara Realty Ltd.
Listings
2025 - 238 Bonis Avenue
Toronto, Ontario
Luxury Tridel Class In A Prime Convenient Location & 24 Hour Gated Security For This Bright And Spacious Open Concept Layout For This Split 2 Bedroom Layout & Den With Door (Can Be Used As 3rd Bedroom) Eat-In Kitchen & Walkout To Balcony. Beautiful Unobstructed View - Minutes To TTC, HWY 401, Agincourt Shopping Mall, Supermarkets, Restaurants, Schools, Library & Parks. Amazing Building Amenities: 24 Hour Gate House Security, Indoor Pool, Gym, Party Room/Meeting Room, Visitor Parking. (id:61215)
Unit 1 - 212 Milan Street
Toronto, Ontario
Five Bedrooms Apartment In A Duplex Detached House For Rent. Located On A Quiet Street. Second And Third Floor Unit With Half Double Garage For Rent. Principle Bedroom With Big Ensuite Washroom And A Balcony. Two Bedrooms On The Second Floor. Tree Bedrooms On The Third Floor. Laundry On The Third Floor. 24 Hrs Streetcar. Walk To Metropolitan University, Downtown Offices, St Lawrence, Distillery Clubs, Restaurants. (id:61215)
**upper** - 89 Martindale Crescent
Brampton, Ontario
Fully renovated home in a high-demand area, backing onto a park with no rear neighbors. Features a large renovated kitchen with ceramic tile flooring, pot lights throughout the main floor, modern flooring throughout. Walk-out to patio and a private backyard, with direct access from the garage. Upper level only (no basement included). Comes with two parking spaces (one garage, one driveway). Conveniently located close to schools, shopping, and public transit. Move in and enjoy! 75% Utilities. (id:61215)
10 Rideau Crescent
St. Catharines, Ontario
Welcome to this desirable 4 level Sidesplit bungalow, with a large bright sunroom, you won't miss it! , 3+2 Bedrooms, 1+1 Bathrooms, 1+1 Kitchen. Main-floor have a living room, kitchen, Dining, Sunroom has skylight with nature light during sunny days, it has access to the deck and backyard, perfect for summer bbq. Hardwood floors throughout main and upper level. Custom California shutters. Separate entrance to the basement, potential for an inlaw suite. Quite and friendly neighbourhood in the North ends. Close to all amenities. Looking for AAA tenants, need application, Credit and report, job letter and paystub. No smoke and pet limited. (id:61215)
2264 Courrier Lane
Mississauga, Ontario
Exceptional Opportunity as there is Potential to Sever into 2 lots! According to the City Planner,( 905-615-3200 ext. 5623) there is a extremely strong possibility that this impressive property could be severed into 2 lots, offering tremendous potential and maximizing the value of this rare oversized lot. The lot measures approximately 101.71 ft across the front, 146 ft on one side, 113.10 ft on the other, and 105.46 ft across the rear (as per attached survey). This spacious 2,204 sq. ft. 4-level backsplit with a double car garage is situated on one of the most desirable and prestigious streets in the area, surrounded by expensive high end homes. The possibilities for redevelopment or future investment are truly remarkable. The location offers easy access to major highways, shopping, parks, community centres, and all essential amenities. Builders and investors, this is an opportunity you won't want to miss. Act quickly! Survey available. (id:61215)
205 - 255 Richmond Street E
Toronto, Ontario
*** All-Inclusive Loft Living *** Experience stylish urban living in this stunning condo loft featuring soaring 17-ft ceilings and floor-to-ceiling south-facing windows that welcomes abundant natural light *** The modern kitchen is beautifully updated with stainless steel appliances, quartz countertops, and a breakfast bar - perfect for entertaining or a quiet morning coffee *** Upstairs, the loft-style bedroom overlooks the living area and includes a 4-piece ensuite with a deep soaker tub, offering both comfort and charm *** Located in the heart of the action, you'll find public transit, shops, restaurants, and bars right at your doorstep - everything you need for the ultimate city lifestyle *** Bed Frame & Mattress are provided *** (id:61215)
111 Acacia Road
Pelham, Ontario
ABSOLUTELY STUNNING brand new build in the heart of Fonthill. This 3 bedroom, 3 bath home is ready for occupancy. Upgrades include custom two-tone kitchen cabinets, quartz countertops, white oak staircase and a bonus family room on the upper level with welcoming electric fireplace. Exterior is finished in gorgeous brick and stone. The basement is roughed in for a bathroom and can be easily finished to add more flex space for your growing family. With over 2300 square feet of space, this is the dream home you've been looking for. Move in and take advantage of everything that Fonthill has to offer. Close to all amenities and perfect for any family! (id:61215)
1011 - 4978 Yonge Street
Toronto, Ontario
Renovated in 2021. A pretty blue gray kitchen you'll want to cook in with new cabinetry, chunky quartz counters, granite sink, updated hardware, faucet and plumbing. Bathroom refreshed with a new vanity. New washer and dryer in May 2025. The bedroom fits a queen with room to breathe. Year round thermostat keeps things comfy. Step out to Whole Foods, Longo's and great restaurants. Festivals and skating at Mel Lastman Square. Minutes to the North York Civic Centre and the Toronto Centre for the Arts. Immediate access to subway. Amenities include concierge, gym, pool, party room, guest suites, billiards room, virtual golf, visitor parking and bike storage. (id:61215)
1201 - 9235 Jane Street
Vaughan, Ontario
Welcome To This Rarely Offered One-Of- A Kind Unit With Over 1500Sqft Of Condo In Prestigious "Bellaria Tower 2" In The Heart Of Vaughan. Surrounded By Conservation, Pond, Ravine, & Trails. Suite Features 9Ft Ceilings, 2 Spacious Bdrms Plus A Den That Can Be Converted Into A 3rd Bdrm, 2 Full Bathrooms, Large Kitchen With Granite Counters, Dining/Liv Rm With W/O To Large Enclosed Balcony With North Breathtaking Views. Close To Hwy's, Vaughan Mills Mall, Restaurants, Canada's Wonderland (id:61215)
411 - 50 Lotherton Pathway
Toronto, Ontario
Convenient Location! Well Kept Unit. Don't miss out on this amazing opportunity to own this affordable home. Recently Renovated Kitchen, Bathroom. Ceramic Floor Thru-Out. Living Room With Large Window Provides Clear View Of The City, Walk-Out Balcony. Underground Parking. Close To Schools, TTC, Subways, Yorkdale Mall, Shopping Malls, Groceries, All Amenities. Minutes To 401, 400. Maintenance Fee Included All Utilities. Why Rent When You Can Own It! (id:61215)
83 Marret Lane
Clarington, Ontario
Discover this stunning modern, never lived in, 3 bedroom, 4 bathroom stacked townhouse. Offering 2000-2500 sq ft of luxurious living space across thoughtfully designed levels. this home delvers both style and functionality. Enjoy high end finishes throughout, a bright open concept kitchen, spacious living and dining areas and private ensuite bathrooms that elevate every comfort. Additional highlights include double parking including garage, central air and contemporary design details that make this home truly stand out. Ideally situated steps from shopping, schools, and parks with quick access to highway 401,407 and 115. This property is perfect for families or professionals seeking modern living. (id:61215)
2208 - 3525 Kariya Drive N
Mississauga, Ontario
Discover Urban Living At Its Finest In This Bright And Spacious 2-Bedroom Plus Den Unit, Located In The Heart Of Mississauga At Unit 2208-3525 Kariya Drive. This Modern Condo Offers An Open-Concept Layout, Perfect For Those Seeking Style And Convenience. It Features Two Large Bedrooms With Expansive Windows, Including A Master Bedroom That May Feature An Ensuite Bathroom And Walk-In Closet. The Den Is Perfect For A Home Office. The Open-Concept Living And Dining Area Is Bright And Airy, Ideal For Entertaining Or Relaxing, With Expansive City Views. Residents Have Access To A Fitness Center, Indoor Pool, Sauna, Party Room, Guest Suites, And 24/7 Concierge And Security. Located Just Steps From Square One Shopping Centre, Restaurants, Parks, Transit, And Major Highways , This Condo Offers The Perfect Combination Of Comfort, Convenience, And Lifestyle. (id:61215)

