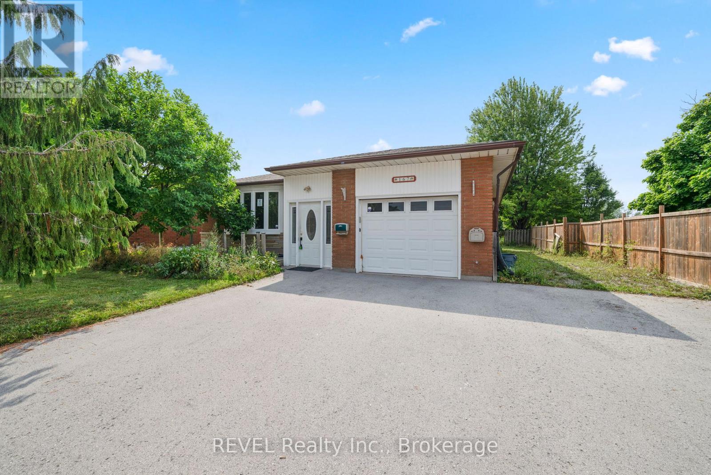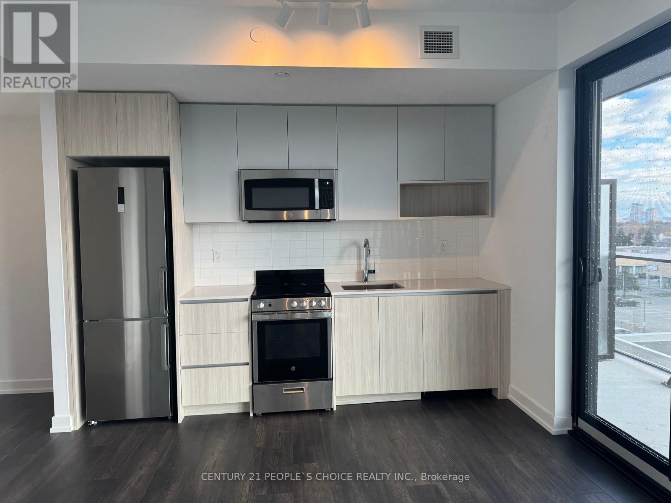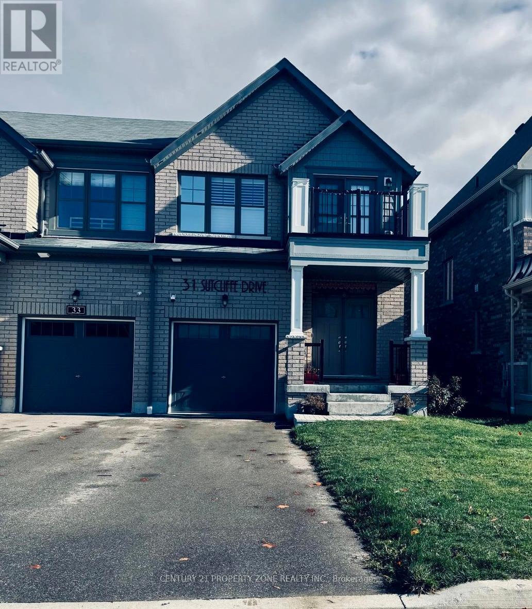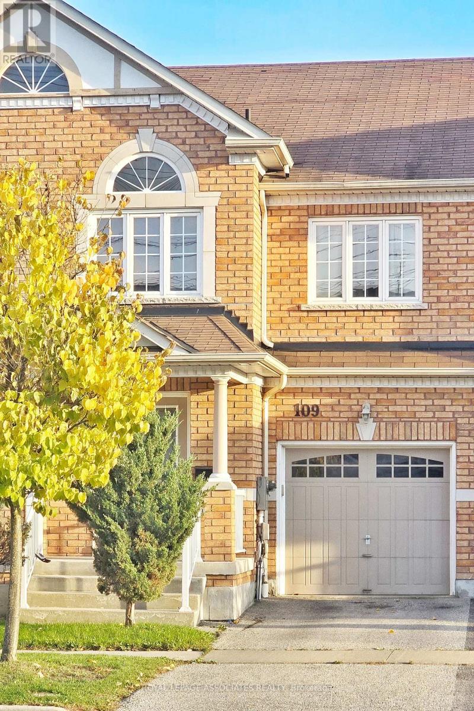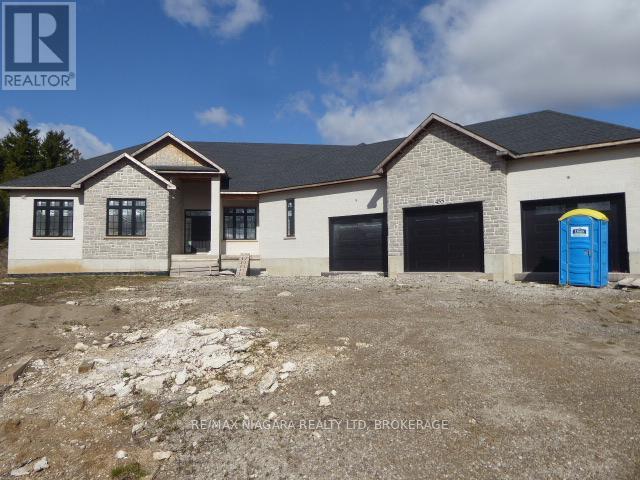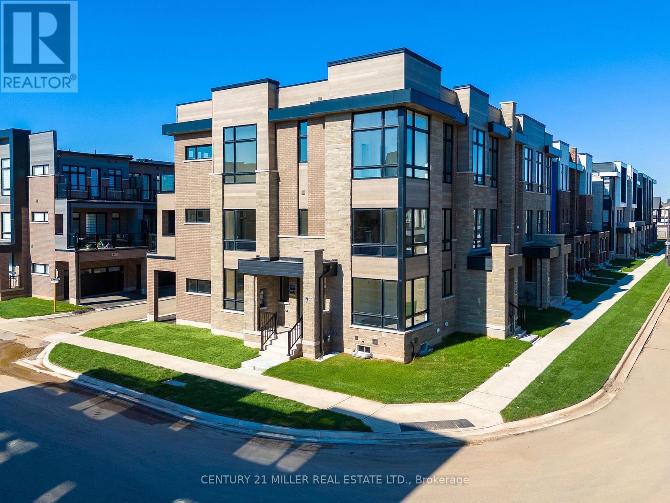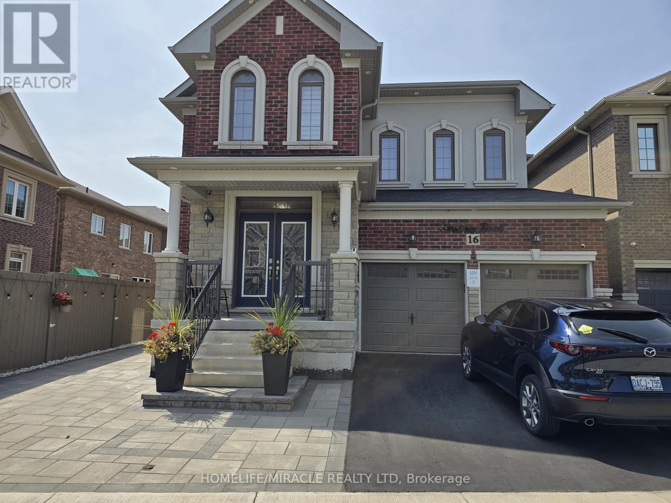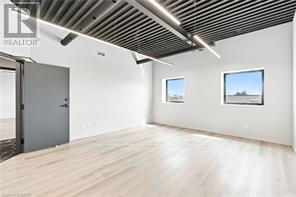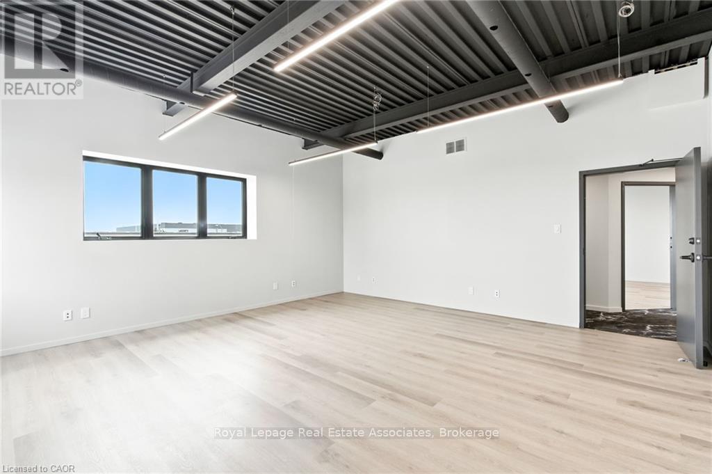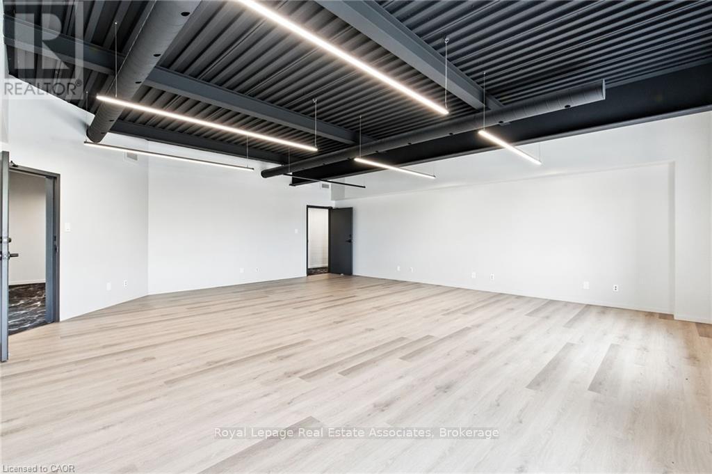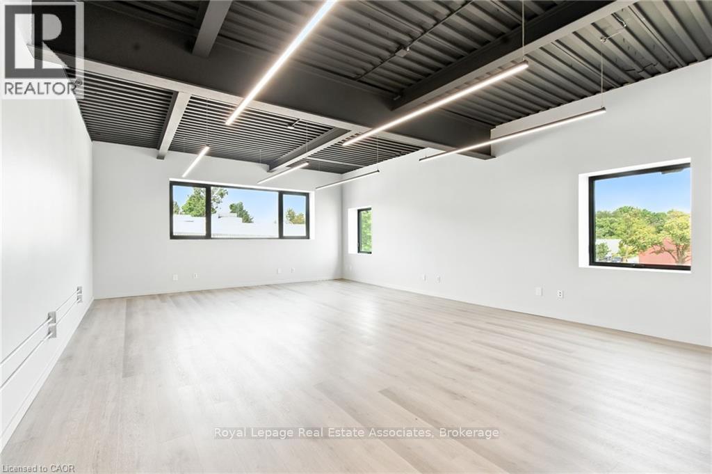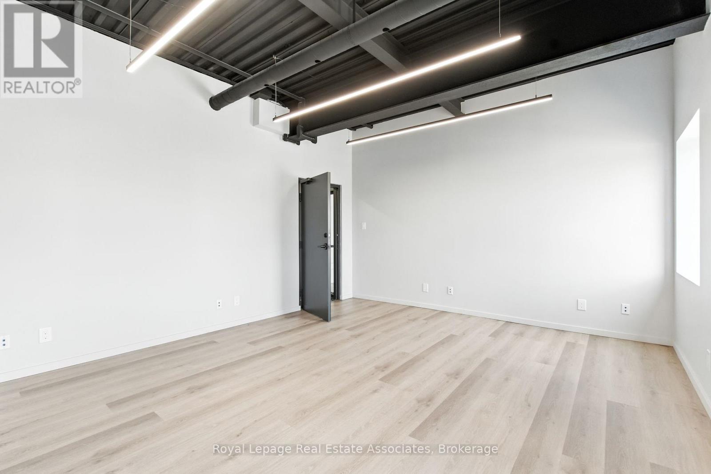Team Finora | Dan Kate and Jodie Finora | Niagara's Top Realtors | ReMax Niagara Realty Ltd.
Listings
167 Wellington Street
Welland, Ontario
This Welland bungalow offers incredible potential for those looking to create their dream home or invest in a renovation project. The main floor features three bedrooms, a bright living room filled with natural light, and an open-concept kitchen and dining area with patio doors leading to the rear yard. The lower level includes two additional bedrooms, a newly renovated 3-piece bathroom, and a walk-up entrance to the backyardideal for an in-law suite or added income potential. A single-car garage provides convenience, and appliances are not included. Located close to schools, shopping, and all amenities, with easy access to Highway 406, this home is perfect for those ready to roll up their sleeves and bring out its full potential. (id:61215)
617 - 801 The Queensway
Toronto, Ontario
Brand new never lived in 1 bedroom + Den Condo in Prime Toronto Location! Spacious with modern kitchen, brand new appliances with natural light! Den can be used as an office space! Roomy balcony! Laundry is ensuite! Prime Queensway neighbourhood! Highways are easily accessible! Minutes to Costco, Sherway Gardens and everyday prerequisites! Minutes to Lakeshore waterfront, Downtown Toronto and TTC! Close to local restaurants, specialty shops and entertainment! A wide range of building amenities including a wellness centre with Yoga stretch room, a co-working space and café hub, a Games lounge with a workshop, a pet spa and play area! Rooftop amenities with dining and BBQs, children's play area, bicycle lockers, and a 24 hr concierge! Close to beautiful parks and fun playgrounds! Toronto Police College and Humber College Lakeshore Campus are just a short commute away. Best Fit with Infinite Possibilities! (id:61215)
31 Sutcliffe Drive
Whitby, Ontario
Welcome to 31 SUTCLIFFE DR In Whitby's Most Coveted Community. Modern Stunning Home Like ASemi-Detached - 3 Bedroom Freehold End Unit. Fully Upgraded Hardwood Floor And Oak Stair, Modern Kitchen W/ Upgraded Cabinet, Quartz Counters, All Stainless Steel Appliances,SpaciousMaster Bedroom With W/I Closet, Full Ensuite, 2nd Bedroom Walkout To Terrace, Finished Basement.Stainless Steel Fridge, Stove, B/I Dishwasher, Washer,Dryer. Potlights Throughout. AAATenants,No Pets & Non Smokers. 100% Utilities To be Paid by Tenant, No Side-Walk, Close To AllAmenities, Major Highways, Schools, Go, Public Transit!! (id:61215)
109 Atherton Avenue
Ajax, Ontario
Amazing 3 Bedroom Freehold Townhouse. Hardwood Floor Throughout The House, Brand New Toilets. Steps To Schools, Shopping Areas, Parks, Hwy 401, Taunton Rd, Ajax Go Station And Much More. Huge Kitchen W/O To Private Fenced Yard. Easy Access To Garage From Living Rm, Gas Fireplace, Great For Entertaining. Stainless Steel Appliances. Great House In Much Desirable Area!. Aaa Tenants Only, No Smoking, No Big Dogs! (id:61215)
455 Mines Road
Haldimand, Ontario
Incredible opportunity to finish your dream home in the country! This massive 2,823 sqft bungalow sits on a premium 152 x 200 ft lot and offers a rare chance to customize every detail to your taste. The exterior is beautifully completed with timeless brick and stone, a huge triple car garage, and a spacious covered back porch perfect for relaxing or entertaining. Inside, the open-concept layout is framed and ready for your personal vision featuring 4 bedrooms, 3.5 bathrooms, a main floor laundry, and tons of natural light throughout. Set in a peaceful country location with backyard privacy, this is your blank canvas to create a custom masterpiece. Finish it your way and unlock the full potential of this one-of-a-kind property! (id:61215)
1341 Anthonia Trail
Oakville, Ontario
Welcome to Upper Joshua Creek. This modern end unit townhome offers 5 bedrooms, 4 full and 1 half baths, and 2,560 sq ft of finished living space. The ground level opens to a welcoming foyer with a laundry room that has direct garage access, plus a bright corner bedroom with its own three piece ensuite. Hardwood and ceramic tile run throughout the home. The second floor is light filled with an open concept kitchen, dining, and living area under 10 ft ceilings. The kitchen features stainless steel appliances, a centre island, and generous storage. The dining room has a walkout to the balcony for easy indoor to outdoor entertaining, and a powder room completes the level. The primary bedroom includes a private balcony and a 5 piece ensuite with a freestanding deep soaker tub, seamless glass shower, and a double vanity with undermount sinks. Three additional bedrooms and two 4 piece baths provide flexible space for family, guests, or a home office. Minutes to 403, QEW, and 407, and close to parks, trails, shops, and well regarded schools. (id:61215)
Basement - 16 Hawtrey Road
Brampton, Ontario
Move in ready! Nestled in a quiet, family-friendly neighborhood. This clean and bright legal basement unit features 3 bedrooms, 2 bathroom , big kitchen, with covered separate entry and ensuite laundry. laminate flooring throughout and 1 dedicated driveway parking spot. Conveniently located just minutes from Go Stn, highway, parks, and Hospital. Utilities are 35% sharing. Don't miss your chance to live in a well-maintained home in an unbeatable location! Second parking available with additional charges. utilities. (id:61215)
206 - 1232 Northside Road
Burlington, Ontario
All-Inclusive Rent! Don't worry about utilities or TMI! This 271sq. ft. second floor boutique-style office space is one of five bright, spacious units available. The layout includes access to a shared common-area kitchenette, two washrooms, and ample on-site parking for staff and visitors. Located in a prime Burlington location, this versatile unit falls under GE2 zoning, suitable for a wide range of business types, accountants, lawyers, consultants, health professionals, creative agencies, tech start-ups, dance/fitness studios, and more. Please note: This unit is on the second floor with no elevator access (id:61215)
205 - 1232 Northside Road
Burlington, Ontario
All-Inclusive Rent! Don't worry about utilities or TMI! This 343sq. ft. second floor boutique-style office space is one of five bright, spacious units available. The layout includes access to a shared common-area kitchenette, two washrooms, and ample on-site parking for staff and visitors. Located in a prime Burlington location, this versatile unit falls under GE2 zoning, suitable for a wide range of business types, accountants, lawyers, consultants, health professionals, creative agencies, tech start-ups, dance/fitness studios, and more. Please note: This unit is on the second floor with no elevator access (id:61215)
204 - 1232 Northside Road
Burlington, Ontario
All-Inclusive Rent! Don't worry about utilities or TMI! This 611 sq. ft. second floor boutique-style office space is one of five bright, spacious units available. The layout includes access to a shared common-area kitchenette, two washrooms, and ample on-site parking for staff and visitors. Located in a prime Burlington location, this versatile unit falls under GE2 zoning, suitable for a wide range of business types-accountants, lawyers, consultants, health professionals, creative agencies, tech start-ups, dance/fitness studios, and more. Please note: This unit is on the second floor with no elevator access (id:61215)
202 - 1232 Northside Road
Burlington, Ontario
All-Inclusive Rent! Don't worry about utilities or TMI! This 534 sq. ft. second floor boutique-style office space is one of five bright, spacious units available. The layout includes access to a shared common-area kitchenette, two washrooms, and ample on-site parking for staff and visitors.Located in a prime Burlington location, this versatile unit falls under GE2 zoning, suitable for a wide range of business types-accountants, lawyers, consultants, health professionals, creative agencies, tech start-ups, dance/fitness studios, and more.Please note: This unit is on the second floor with no elevator access. (id:61215)
203 - 1232 Northside Road
Burlington, Ontario
All-Inclusive Rent! Don't worry about utilities or TMI! This 247 sq. ft. second floor boutique-style office space is one of five bright, spacious units available. The layout includes access to a shared common-area kitchenette, two washrooms, and ample on-site parking for staff and visitors.Located in a prime Burlington location, this versatile unit falls under GE2 zoning, suitable for a wide range of business types-accountants, lawyers, consultants, health professionals, creative agencies, tech start-ups, dance/fitness studios, and more.Please note: This unit is on the second floor with no elevator access. (id:61215)

