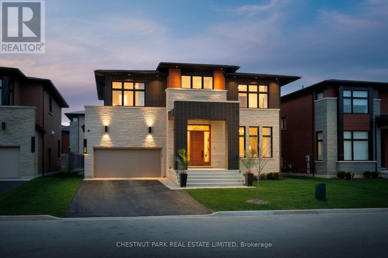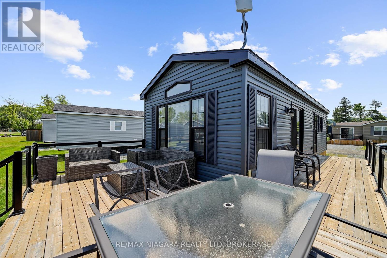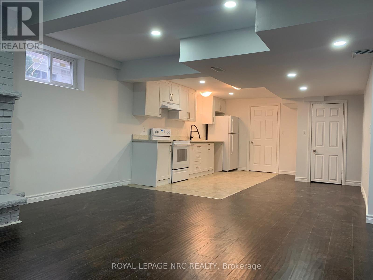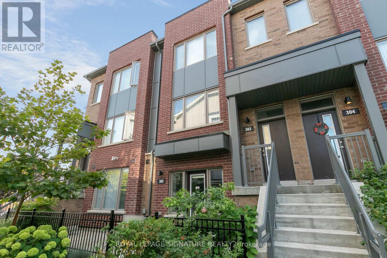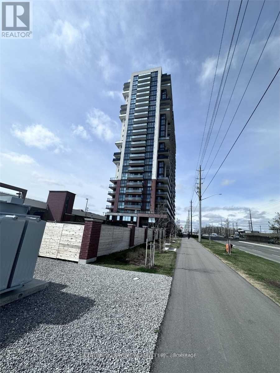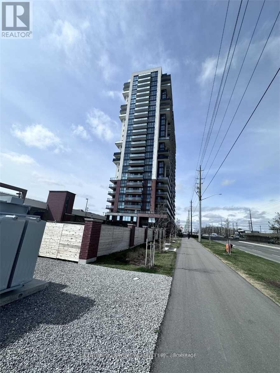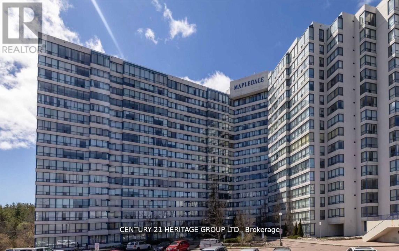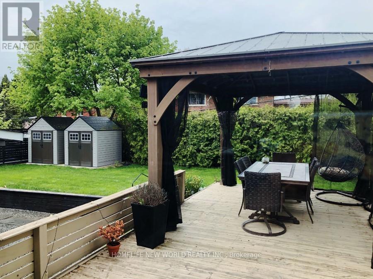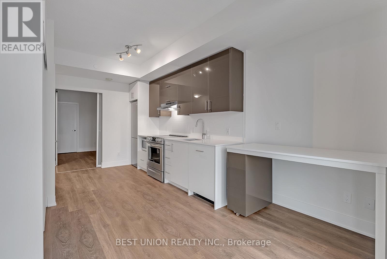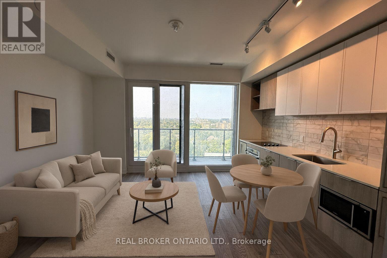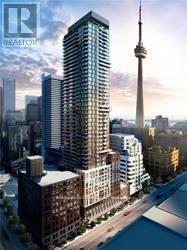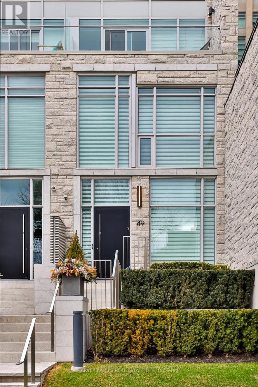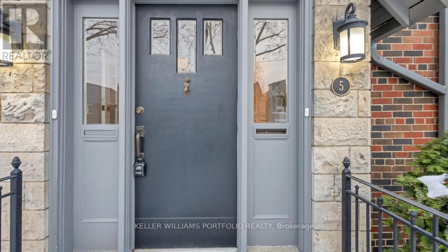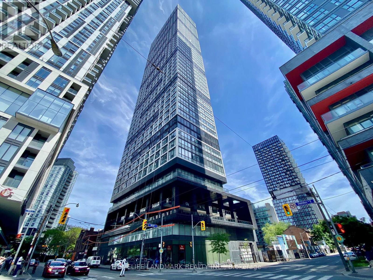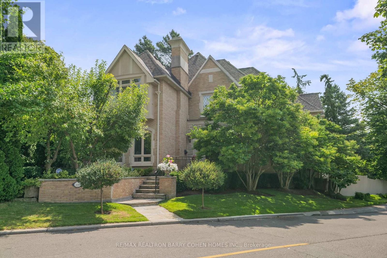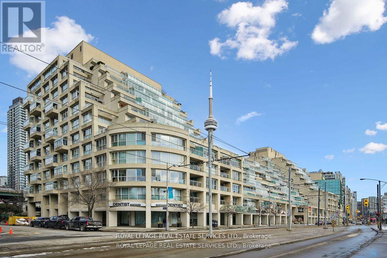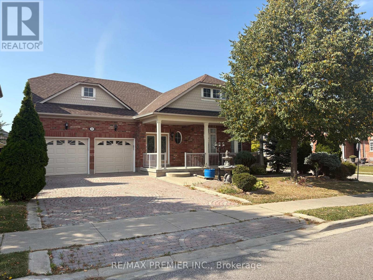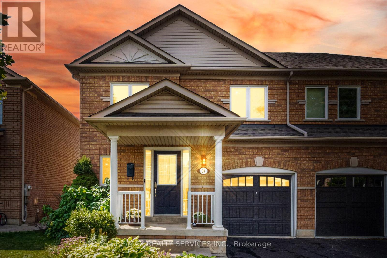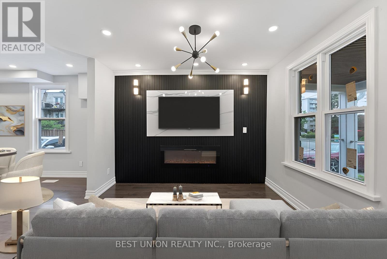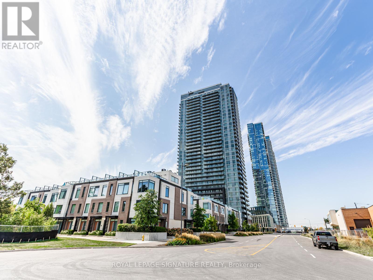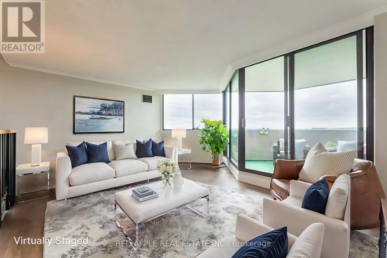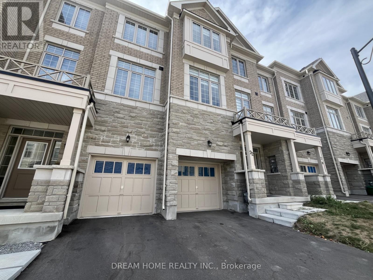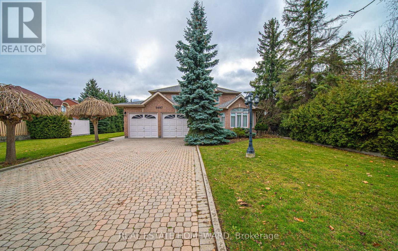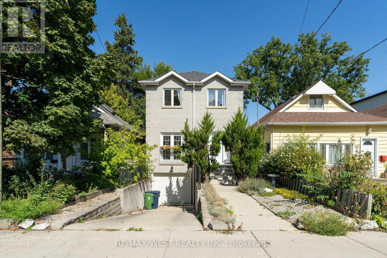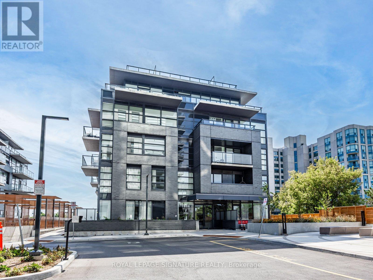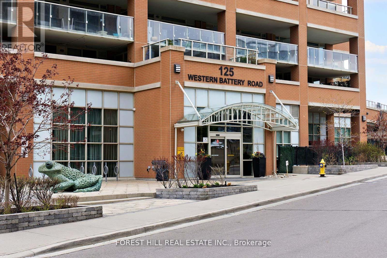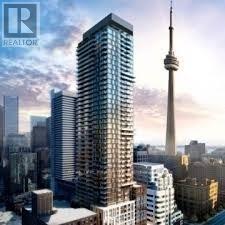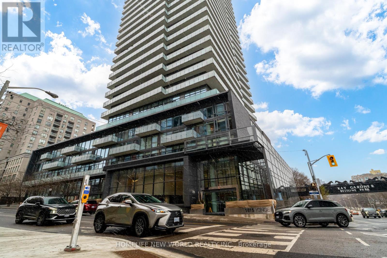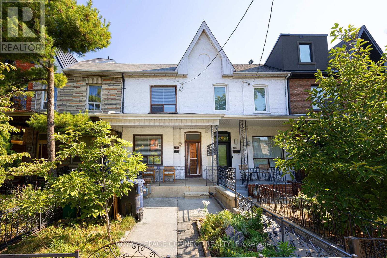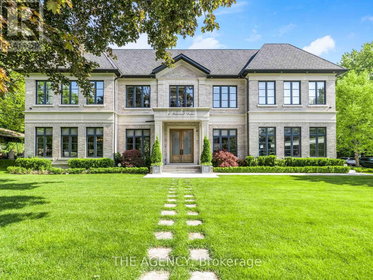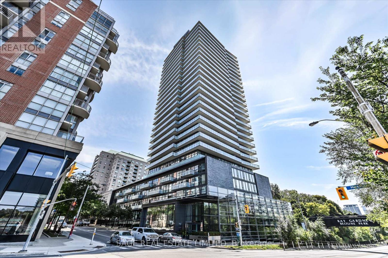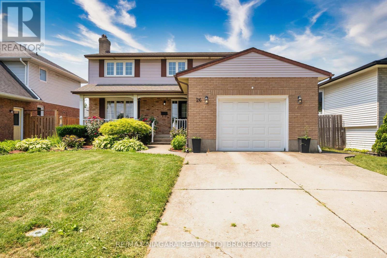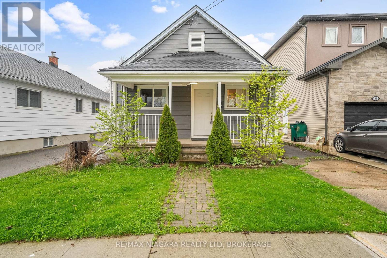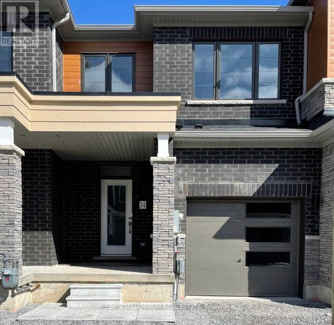Team Finora | Dan Kate and Jodie Finora | Niagara's Top Realtors | ReMax Niagara Realty Ltd.
Listings
29 Limerick Street
Richmond Hill, Ontario
A rare blend of luxury, design, and natural beauty awaits at this custom-built Acorn home, located in the prestigious Limerick Point community of Oak Ridges Lake Wilcox. Originally purchased from the builder in 2023 (Tarion Home Warranty), this elegant 4-bedroom, 5-bathroom residence offers 4,724 square feet of refined living space over three levels on a quiet cul-de-sac backing onto protected ravine and lake views. Thoughtfully designed with premium finishes and over $270K in upgrades, the home features soaring 10-foot ceilings on the main level, oversized floor-to-ceiling windows, 7-inch oak hardwood floors, solid wood doors, and exquisite custom millwork throughout the kitchen and closets. The open-concept great room, with a striking gas fireplace, flows seamlessly into a chef's dream kitchen, outfitted with Wolf & Sub-Zero appliances, quartz countertops, a warming drawer, and floor-to-ceiling custom cabinetry. A large island and walkout to the landscaped backyard make this space ideal for entertaining. Upstairs, enjoy 9-ft ceilings and four spacious bedrooms, including a luxurious primary suite with a fireplace, a spa-inspired 5-piece ensuite with heated floors, a soaker tub, an oversized shower, and custom his-and-hers walk-in closets. A well-appointed laundry room offers added convenience. The bright lower level features wide above-grade windows, a 4-piece bath, Berber flooring, a cold cellar, and ample storage. A 3-car tandem garage and parking for four additional vehicles provide functional luxury for modern families. Surrounded by forest and trails, yet minutes from Lake Wilcox, schools, and amenities, this home offers peace, privacy, and unmatched quality. (id:61215)
Unit 2 - 166 James Street
St. Catharines, Ontario
Welcome to 1645/month all-inclusive living in the heart of downtown St. Catharine's! This move-in ready, 2-bedroom character apartment offers the perfect balance of historic charm and modern updates. Bright and spacious, the unit features large windows that flood the space with natural light and highlight the clean finishes throughout. Located on James Street, you'll be steps from everything downtown has to offer. Enjoy a short walk to the St. Catharine's Farmers Market, Montebello Park, the First Ontario Performing Arts Centre, Meridian Centre, boutique shopping, specialty cafés, and an ever-growing culinary scene. From casual bistros to farm-to-table restaurants, there's no shortage of dining options right outside your door. This unbeatable location also offers easy access to groceries, banks, pharmacies, fitness studios, and public transit making commuting and everyday errands effortless. Whether you're taking in a concert, exploring local festivals, or simply enjoying the vibrant downtown atmosphere, this address keeps you close to it all. With all utilities included, living here means one affordable monthly payment and no extra bills to worry about. A rare opportunity to enjoy downtown convenience and character at an accessible price point. Move in and make this charming space your home! (id:61215)
102 - 19 Manchester Avenue
St. Catharines, Ontario
19 Manchester Avenue, Unit 102 Bright & Spacious 2 Bedroom Apartment. Welcome to this inviting 2-bedroom unit offering exceptional value and comfort. Large windows throughout the home flood the space with natural light, creating a warm and welcoming atmosphere .Located in a convenient neighborhood, this property is close to shopping, dining, schools, parks, and transit, ensuring everything you need is just minutes away. Additional features include: Affordable rent with utilities included, parking available, laundry facilities in the building. This unit combines practicality with comfort perfect for those seeking a bright and affordable place to call home. (id:61215)
210 - 1501 Line 8 Road
Niagara-On-The-Lake, Ontario
Welcome to Vine Ridge Resorts, Unit 210 in beautiful Niagara-on-the-Lake! Just a short walk to the Niagara River Parkway and only a 10-minute drive to historic Old Town, this 2-bedroom vacation home is the perfect getaway. The open-concept layout features vaulted ceilings, a bright and spacious living area, and a modern kitchen with breakfast island. Two generous bedrooms and a pristine 4-piece bath complete the interior. All indoor and outdoor furnishings and décor are brand new and included with the home, making it truly move-in ready. Resort amenities are second to none, including a 4,000 sq. ft. splash pool, heated saltwater pool, multi-sport court, horseshoe pit, beach volleyball, playground, and on-site coin laundry. Park fees are $8,999 annually and include water/sewage, electricity, lawn maintenance, garbage removal, WiFi in the Welcome Centre, Kidz Klub, and access to all facilities and scheduled activities throughout the season. Owners are responsible for propane and insurance. Immediate possession available. Priced to sell! (id:61215)
Basement - 8200 Woodbine Street
Niagara Falls, Ontario
Newly renovated, inclusive 3 bedroom Basement Apartment, located in a mature and quite neighborhood, close to shopping, school, and easy access to highway. Newly replace flooring, A/C. Internet not included (id:61215)
302 - 1525 Kingston Road
Pickering, Ontario
Welcome To 1525 Kingston Rd! This Daniels-Built & Very Functional One Bedroom Stacked Townhome Is The Perfect High-Rise Alternative. A Mix Of Comfort And Convenience Offering Open Concept Living With Modern Finishes. Built-in Garage With Unit Access And Large Terrace Overlooking The Courtyard. A Prime Pickering Location With Close Proximity To Pickering Town Centre, Highway 401, The Pickering GO Station, The Chestnut Hill Recreation Centre And Durham Live! Ideal For First-Time Buyers, Downsizers Or Savvy Investors. (id:61215)
709 - 2550 Simcoe Street N
Oshawa, Ontario
Do Not Miss Out On This Upgraded 2 Bedroom, 2 Bathroom Condo Which Features Over $15K In Upgrades. The Suite Offers A Combined Kitchen/Dining Rm Including A Built In Pantry W/Pull Out Shelving, A Custom Movable Island, & Stone Countertops. Open Concept Layout Continues Through To The Living Rm Which Steps Out To The Spacious Balcony. Primary Bdrm Features A 3 Pc Ensuite With New Mirrors & Light, Extra Cabinet Storage & Shelving. Stunning Touches Like New Modern Light Fixtures, Designer Moldings & Accent Walls. Freshly Painted, Offering Laminate Throughout, With Ensuite Laundry & 1 Parking Spot. The 3 Pc Bath Features Beautiful Shiplap. Unit Shows Brilliantly, Bring Your Best Clients! New Building That Truly Offers Everything At A Low Maintenance Fee. Fitness Centre, Study & Business Lounge, Guest Suites, Gym, Theatre, Party And Rooftop Lounge (id:61215)
514 Capilano Court
Oshawa, Ontario
Welcome to this beautifully maintained detached home in a desirable family-friendly neighbourhood of Oshawa! This spacious main + upper level offers a bright, open-concept layout with modern finishes throughout. Enjoy a large living and dining area, a stylish kitchen with stainless steel appliances, and generous-sized bedrooms with ample closet space. The home features hardwood flooring, updated bathrooms, and large windows that bring in tons of natural light. Perfect for families or professionals looking for comfort and convenience. Close to schools, parks, shopping, transit, and Hwy 401/407. Private entrance and access to backyard. Dont miss this one! (id:61215)
709 - 2550 Simcoe Street N
Oshawa, Ontario
Do Not Miss Out On This Upgraded 2 Bedroom, 2 Bathroom Condo Which Features Over $15K In Upgrades. The Suite Offers A Combined Kitchen/Dining Rm Including A Built In Pantry W/Pull Out Shelving, A Custom Movable Island, & Stone Countertops. Open Concept Layout Continues Through To The Living Rm Which Steps Out To The Spacious Balcony. Primary Bdrm Features A 3 Pc Ensuite With New Mirrors & Light, Extra Cabinet Storage & Shelving. Stunning Touches Like New Modern Light Fixtures, Designer Moldings & Accent Walls. Freshly Painted, Offering Laminate Throughout, With Ensuite Laundry & 1 Parking Spot. The 3 Pc Bath Features Beautiful Shiplap. Unit Shows Brilliantly, Bring Your Best Clients! New Building That Truly Offers Everything At A Low Maintenance Fee. Fitness Centre, Study & Business Lounge, Guest Suites, Gym, Theatre, Party And Rooftop Lounge & More. (id:61215)
110 Manse Road
Toronto, Ontario
Offering incredible potential for investors and builders alike. Maximize your investment with the possibility for land assembly with the neighboring property, creating an even larger development opportunity. 110A and 110B Manse Rd will be sold together. (id:61215)
311 - 3050 Ellesmere Road
Toronto, Ontario
Next To Highway 401 And Walking Distance To U Of T Scarborough Campus, Centennial College, Steps To TTC And All Amenities.!!Freshly Painted, Live In Or Buy As An Investment.!! Building Amenities Include Pool, Sauna, Tennis Court & Gym. Wake Up With Ravine View, Great Spacious Layout.!! Freshly Painted And Well Kept Unit!!Includes Hydro, Water And Heat. (id:61215)
12 Kollar Drive
Toronto, Ontario
A Stunning Home Completely Upgraded From Top To Bottom & Inside-Out! Spent A Lot On Renovations. New Kitchen, New Bath, New Flooring, New Insulation Throughout The House, New Triple Glazed Windows and New Solid Doors, New Appliances. Lots There To List. Worth To Come And Have A Look! Very Convenient Location. Close To All Amenities. Public Transit, Shopping Mall, Schools, Place of Worship, Library, Hospitals. (id:61215)
1-Bedroom Facing Backyard - 30 Castlegrove Boulevard
Toronto, Ontario
Upper-Level One Bedroom For Rent Only. Share Bathroom & Kitchen. All utilities, internet, bed & One parking space on the driveway are included. Newly Renovated Kitchen & Bathroom, Gas Furnace, Fireplace And Central Air Conditioning. Walking Distance To Good Schools, Parks, Nature Trails, Shops & Ttc. Steps From Community Pool, Rink And Tennis Court. Close To Dvp/404. Direct Bus 20Mins From Underhill To Downtown. **EXTRAS** Sofa, dining table set , bedroom sets (id:61215)
703 - 188 Fairview Mall Drive
Toronto, Ontario
Luxury living in unit 703 -188 Fairview Mall Dr. Like new beautiful bright 1-bedroom 9ft high ceiling unit with floor to ceiling windows. Modern kitchen with quartz countertop, movable kitchen island, and stainless-steel appliances. Spacious locker for extra storage. Enjoy access to fantastic amenities in the building such as gym, yoga, fitness room, rooftop deck, BBQs, concierge, and more. Prime location: across from Fairview Mall, steps from Don Mills subway station, easy access to highways 404 & 401, Seneca college, schools, shops, libraries, and much more. Experience comfort and convenience in one of Torontos most vibrant and welcoming communities. (id:61215)
1907 - 2020 Bathurst Street
Toronto, Ontario
Welcome to The Forest Hill Condominiums, Where Timeless Elegance Meets Modern Convenience. Nestled in One of Toronto's Most Prestigious Neighborhoods, This Residence Offers All The Benefits of a Forest Hill Address, Along With Direct Subway Access Connecting You Seamlessly To The Entire City. This 1 Bedroom Suite Boasts 9-foot Smooth Finished Ceilings Throughout, Thoughtfully Placed TV & Telephone Outlets in Living, Dining, And Bedroom Spaces. Safety is Prioritized with Smoke Detectors And A Full Sprinkler System. The Kitchen is Designed for Both Style & Functionality, Featuring Undermount Stainless Steel Sinks & A Full Suite of Appliances, Including A Refrigerator, Range, Microwave, Exhaust Fan Insert, Dishwasher, And Stacker Washer/Dryer. The Forest Hill Condominiums Offer The Perfect Blend of Prestige, Luxury, and Urban Convenience. (id:61215)
3706 - 87 Peter Street
Toronto, Ontario
Welcome to Noir Condos by Menkes at 87 Peter St! Be the first to live in this beautifully updated 1-bedroom suite in the heart of the Entertainment District. Featuring an open-concept layout, freshly painted interior, all-new stainless steel appliances, and elegant engineered hardwood oak floors. This corner unit sits high above the city with unobstructed northwest views. An unbeatable locationjust steps to the Distillery District, St. Lawrence Market, top restaurants, shopping, transit, and more! (id:61215)
827 - 155 Dalhousie Street
Toronto, Ontario
Stylish 1-Bedroom Hard Loft in the Iconic Merchandise Building. Experience authentic loft living in this bright, open-concept suite featuring soaring 12-ft concrete ceilings, exposed ductwork, rich hardwood floors, and a spacious raised bedroom. Enjoy an array of premium building amenities including a rooftop terrace with BBQs, an indoor pool, basketball court, and fully equipped gym. Perfectly located just steps from transit, top universities, trendy restaurants, grocery stores, shopping, and more this home offers the ultimate in urban convenience and style. (id:61215)
1508 - 70 Temperance Street
Toronto, Ontario
Welcome to the Heart of the Financial District! Located at Bay & Adelaide, this bright south-facing 1-bedroom + den suite offers 575 sq ft of interior space plus a balcony. The spacious den features sliding doors, making it ideal as a second bedroom or a private office.Enjoy modern finishes throughout, including designer kitchen cabinetry, stone countertops, and laminate flooring. Step out to your private balcony and take in vibrant city views.Building amenities include:Fitness centre, weight room, spin and yoga studio, virtual golf room with putting green, and boardroom. Steps to: Eaton Centre, P.A.T.H., restaurants, subway, and more. (id:61215)
54 Stanley Terrace Avenue
Toronto, Ontario
Discover an exceptional opportunity to own a beautifully restored Victorian semi on a double lot in one of Torontos most coveted neighbourhoods. Spanning two separately deeded parcels with a combined frontage of approximately 34 feet, this unique property includes a 2.5-storey residence offering over 2,700 sq. ft. of elegant living space, plus an additional lot featuring an attached garage and rare 3-car tandem parking overlooking Stanley Park.Meticulously renovated from top to bottom, the home seamlessly blends heritage charm with modern luxury. Soaring 10.5-foot ceilings and sun-filled principal rooms create a grand yet inviting atmosphere. The chefs kitchen is a standout, featuring quartz countertops, premium appliances, and custom cabinetryperfect for entertaining.The upper levels boast three generous bedrooms, including a private third-floor primary retreat with rooftop deck and treetop views. The second level offers convenient laundry, a spa-inspired bath, and versatile spaces ideal for families or guests. Downstairs, a fully underpinned lower level with 8-foot ceilings, built-ins, fireplace, and separate entrance offers incredible flexibility as a media room, home office, or guest suite.Situated just steps from Trinity Bellwoods, and Queen and King Streets best restaurants, shops, and transit, this is a rare urban sanctuary with space, style, and unbeatable location. (id:61215)
49 Foxbar Road
Toronto, Ontario
Luxury living in the heart of Midtown. Nestled just steps from Forest Hill, Deer Park, and Summerhill, this exquisite 3-storey townhome offers the perfect blend of luxury and simplicity, offering a truly maintenance-free lifestyle. With keyless entry through your front door on tree-lined Foxbar Road or via your underground garage with direct access to the lower level, convenience is at your doorstep. Step inside to a gallery-like space featuring soaring 10-ft ceilings, wide-plank herringbone floors, and elegant panelled walls. The imported Italian Trevisana kitchen features Miele appliances, Caesarstone slab countertops and a spacious breakfast area overlooking the front garden.The open-concept living and dining room is bathed in natural light with floor-to-ceiling windows and a walk-out to a private backyard terrace with gas line and water connection.The expansive, full-floor primary retreat offers the ultimate in privacy, with a custom-built walk-in closet, a spa-like 7-piece ensuite, and a private south-facing terrace. Two additional generously-sized bedrooms each feature a 4-piece ensuite, offering privacy for family or guests. In-suite elevator with access to all levels. Lower level with large storage room and oversized locker just outside the unit. Side-by-side 2-car underground parking with electric vehicle chargers, directly outside your door. EXTRAS: Indoor access to Imperial Plaza with Longo's, LCBO and Starbucks. 20,000 sq ft of state-of-the-art amenities including large gym, squash courts, lap pool, hot tub, sauna, steam, yoga studio, golf simulator, movie theatre, billiards lounge, sound studio and business centre. (id:61215)
5 Killarney Road
Toronto, Ontario
Exceptional Forest Hill duplex offering over 5,000 sq. ft. of total living space in one of Torontos most prestigious neighbourhoods. Each of the two spacious three-bedroom suites is designed with generously sized living and dining rooms, perfect for entertaining or family gatherings, and both feature charming fireplaces that create a warm and inviting atmosphere. The main level has been updated with brand-new hardwood floors, while new carpeting throughout the rest of the home adds a fresh, modern feel. This rare property is perfectly suited for multi-generational families or two couples looking to downsize without compromise, while also presenting an excellent investment opportunity. The fully contained basement apartment provides a separate living space with the potential for rental income, and the third floor offers additional possibilities to create another suite if desired. Situated on a prestigious tree-lined street surrounded by luxury homes, this residence offers the best of Forest Hill living. Just steps to top-rated schools, lush parks, and the boutique shops and dining of Forest Hill Village, the location combines convenience with a true community feel. With timeless architecture, incredible versatility, and the opportunity for income, this property is more than a homeits an investment in lifestyle. (id:61215)
4206 - 181 Dundas Street E
Toronto, Ontario
High Floor With Beautiful Lake View In A Luxury Building - The Grid Condos! Very Bright And Stunning South-Facing 1+1 Bedroom Unit. Good Size Den With Sliding Door Can Be Used As 2nd Bedroom. 570sf Interior As Per Builder. Excellent Layout With Zero Waste Of Space. New Paint. Smooth Ceiling. Floor-to-Ceiling Windows With Juliette Balcony To Enjoy Panoramic View And Fresh Air. Open Concept Modern Kitchen With Quartz Counter Top, Back Splash, and Stainless Steel Appliances. Laminate Through Out. In-Suite Laundry. Premium Downtown Location with 97 Walk Score. Minutes Walk to Dundas Subway, TMU & George Brown College. Close to Dundas Square, Eaton Centre, Restaurants & Entertainment. 24 Hr Street Car At Door. Exceptional Amenities Includes Huge Learning Centre With Study And Work Area / Private Meeting Rooms / Business Equipment, Full-Size Gym And Yoga Room, Party Room, Theatre, Outdoor Terrace With BBQ, Cozy Lounge, Guest Suites, Bike Storage, 24 HR Concierge. You Will Love This Unit! Action Now To Make It Your Own! (id:61215)
100 Old Forest Hill Road
Toronto, Ontario
Classic Elegance On One Of Forest Hill's Most Prestigious Streets. Nestled Upon A Stunning Tree-Lined Premium Juncture, This Stately Tudor-Style Home With Resort-Like Amenity Rich Rear Yard Of Some 100' In Width. Blending Timeless Charm With Exceptional Craftsmanship, Including Custom Leaded Windows, Stone Tile, Rich Hardwood Floors, Integrated Speakers, Crown Moulding, Wainscoting, And Designer Embellishments And Lighting Which Grace Every Inch Of Its Approximately 6,000 Square Feet Of Living Space. The Chef-Inspired Cameo Crafted Kitchen Features Wolf/Sub-Zero Appliances, Pot-Filler, Expansive Counter Space, And A Bright Breakfast Area, Perfect For Effortless Entertaining. Grand Principal Rooms Complete The Main Level, Along With A Striking Side Staircase Leading To Four Spacious Bedrooms, Each With Its Own Ensuite And Custom Closets. The Primary Suite Is A Private Retreat, Offering Wall-To-Wall Built-Ins, A Walk-In Closet And Lavish Marble Ensuite. Additional Living Spaces Include A Third-Level Great Room Which Can Be Converted To A Bedroom If Needed, Powder Room And A Fully Finished Lower Level With A Very Convenient Mudroom, Nanny's Suite, Feature Wet Steam Room With Spa Shower, Recreation Room And Home Theatre. This Residence's Rear Gardens Are Equally Impressive, With Exquisite Stonework, Integrated Lighting, Irrigation And Professional Landscape Design By Renowned Artist Gardens. A Charming English Garden Welcomes You, While The Private Backyard Oasis (2020) Features A Built-In Outdoor Kitchen, Pergola, Cabana With Gas Firetable, Multiple Lounge Areas, A Todd Pools Built Saltwater Concrete Pool With Spa And Waterfall, And A Private Sport Court. A Rare And Refined Offering Designed For Luxury & Comfort. (id:61215)
601 - 480 Queens Quay W
Toronto, Ontario
Welcome to Suite 601W at the iconic King's Landing-a masterpiece by celebrated Canadian architect Arthur Erickson, best known for Roy Thomson Hall. Nestled along Toronto's vibrant waterfront, this rare, quiet corner unit has been meticulously renovated, offering a unique blend of architectural prestige and modern luxury. Step through a spacious, elegant foyer into a thoughtfully redesigned home perfect for elevated everyday living and entertaining. The heart of the suite features a gourmet chef's kitchen with a striking 10-ft waterfall island, premium Miele appliances, and custom wine storage-flowing seamlessly into a large open-concept living and dining area. An expansive living room offers the perfect setting to host guests, while the bright solarium provides a private retreat to read, relax, or enjoy a glass of wine. The luxurious primary suite boasts a vast walk-in closet and spa-like ensuite with jetted soaker tub, dual vanities, and private water closet. A full-sized laundry room with built-in storage adds comfort and convenience. Ideally located on the same level as the building's exceptional amenities: indoor saltwater pool & whirlpool, sauna, rooftop terrace with BBQs, outdoor pickleball court, state-of-the-art gym, party room, and golf swing practice range. Includes 1 parking space and 1 locker. With 24-hour white-glove concierge service, premier finishes, and a landmark location, Suite601W is a rare opportunity to live in one of Toronto's most architecturally significant residences. (id:61215)
1106 Haig Boulevard
Mississauga, Ontario
Welcome to this charming gem in the heart of Lakeview, where history meets modern comfort! A home perfectly suited for **investors** or **extended families** with a fully finished 2 bedroom basement suite with its own entrance and laundry facilities. This beautifully updated 1.5-storey 2+2 bedroom home offers a spacious and inviting open concept main floor layout filled with character. Enjoy the thoughtfully renovated interior that preserves its unique charm while adding today's conveniences. Main floor hookup for washer and dryer is just off the kitchen. Walk out to a beautiful back deck that overlooks the fully fenced yard - perfect for summer BBQ's with family and friends. Nestled in a family-friendly neighbourhood, you're steps to scenic parks, Lakefront Promenade Park, and just a quick commute to the GTA. This is a rare opportunity to own a piece of history with space for everyone, don't miss it! (Roof 2024) (id:61215)
10 Leparc Road
Brampton, Ontario
Nestled in one of Brampton's most prestigious neighborhoods, this meticulously maintained bungalow sits proudly on a coveted corner lot, showcasing stunning curb appeal and true Pride of Ownership. The beautifully landscaped exterior is enhanced by an elegant interlocked driveway, setting the stage for the charm and sophistication within. Step inside to discover a thoughtfully designed layout with spacious living areas, abundant natural light, and timeless finishes. Perfect for families or downsizers alike, this home offers both comfort and convenience. Please note 2nd bedroom modified by builder. Basement Includes a separate entrance, main stairs plus secondary service stairs and a 3 piece bathroom. Don't miss the opportunity to own this exceptional gem! (id:61215)
37 Sunnybrook Crescent
Brampton, Ontario
Immaculate 3 Bedroom Semi on 30 Ft Lot in High-Demand Fletchers Meadow! Welcome to this beautifully maintained 3 bedroom, 3 bathroom semi-detached home situated on a premium 30 ft lot with no sidewalk. Featuring a functional layout with separate living/dining room, a cozy family room, and a family-sized kitchen with stainless steel appliances, breakfast area, and walk-out to the yard. The spacious primary bedroom offers a large walk-in closet and a private ensuite. All bedrooms are generously sized. Professionally finished basement with a large recreation room provides extra living and entertainment space. Steps away from schools, parks, shopping, transit, and all amenities. A perfect family home in one of Brampton's most desirable neighborhoods , 3 Bedrooms | 3 Bathrooms ,30 Ft Lot | No Sidewalk Separate Living/Dining + Family Room ,Kitchen with Stainless Steel Appliances & Eat-In Area ,Spacious Primary with Walk-In Closet & Ensuite Professionally Finished Basement with Rec Room, Roof 2017, main floor windows 2020, 2nd floor windows 2021, furnace and ac 2021, front columns 2020, 220 volt outlet for car charger 2121. Close to All Amenities, Must See Don't Miss Out! (id:61215)
15 Burlington Street
Toronto, Ontario
Welcome to 15 Burlington Street! This beautifully updated detached home offers 3 bedrooms and 2 bathrooms, just steps from the Lake Shore waterfront, scenic parks, trendy shops and restaurants, and convenient transit. This east-facing home is drenched in natural light, enhancing its warm and inviting atmosphere. A covered front porch welcomes you with classic curb appeal, perfect for enjoying your morning coffee or unwinding in the evening. The main floor boasts a bright, open-concept living and dining area with gleaming hardwood floors, large windows, and modern pot lights. The custom kitchen features abundant cabinetry, stainless-steel appliances, and elegant quartz countertops, blending contemporary design with everyday functionality. From the kitchen, walk out to a spacious deck and deep backyard, ideal for entertaining, relaxing, or creating your own outdoor retreat. Upstairs, discover three generously sized bedrooms and a stylishly updated bathroom. Homes in this area are highly sought-after, and 15 Burlington St. is no exception. Experience comfort and convenience in one of Torontos most vibrant and welcoming communities. (id:61215)
1114 - 7895 Jane Street
Vaughan, Ontario
Situated in the heart of the Vaughan Metropolitan Centre, one of the fastest-growing urban hubs in the GTA, this stunning 2-bedroom, 2-bath condo at 7895 Jane Street offers unobstructed views, a spacious balcony, and your own parking spot. With the TTC subway just steps away, you're connected to downtown Toronto in minutes, and Highways 400 & 407 are right around the corner, making this a commuter's dream. The area is exploding with residential, commercial, and infrastructure development-including new office towers, retail plazas, green spaces, and cultural venues. With York University nearby and major employers setting up shop, demand is only going up. This unit isn't just a home-it's a smart portfolio move. Walk to cafes, restaurants, gyms, and entertainment. Shop at nearby big-box stores or explore the emerging retail scene. Whether it's a night out or a quiet stroll, this neighborhood delivers. Enjoy premium finishes, modern design, and access to top-tier amenities like a fitness centre, spa, concierge, and more. It's turnkey living with long-term upside. But here's the showstopper: enjoy front-row seats to Canada's Wonderland fireworks from the comfort of your home. It's not just a condo-it's a lifestyle upgrade. Clear views. Explosive growth. Fireworks included. This is your chance to own in Vaughan's most exciting corridor-before everyone else catches on. (id:61215)
807 - 50 Baif Boulevard
Richmond Hill, Ontario
Welcome to 50 Baif Boulevard, Situated in Richmond Hill's Most Exclusive & Desirable Community of North Richvale! This Spacious 3 Bedroom Condo with Sunset Views, Boasts a Generous Open-Concept Layout. This Bright and Airy Residence, Features an Updated Eat-In-Kitchen w/ Ample Storage, and Sun-filled Dining Room that Overlooks the Sunk-in Living Area & Sunset View from the Covered Open Balcony. The 3 Spacious & Bright Bedrooms Include a Primary Room w/ a Full En-suite. Custom Hallway Full Bath, Linen Closet & Walk-In Laundry Room. Enjoy the Exclusive Access to Club 66, an On-site Recreational Haven. Dive Into Relaxation at the Outdoor Pool. Engage in Friendly Competition in the Games Room or Host Memorable Gatherings in the Party Facility. This Private Building Provides a Lifestyle of Leisure and Convenience. Situated In a Prime Richmond Hill Location, This Suite Offers Unparalleled Access to a Wealth of Amenities. Hillcrest Mall is Just Minutes Away. Vibrant Yonge Street is Lined-up w/ Diverse Dining and Retail Options. Commuting is Effortless within Proximity to Schools, Parks, Public Transit & Major Highways. Don't Miss This Opportunity to Own This Ideal Suite & Discover The Gateway to a Vibrant Community In Richvale. (id:61215)
22 Thomas Hope Lane
Markham, Ontario
Welcome To 2 Year Old Luxury Town Home By Fair Tree, Large Windows, Super Bright , Hardwood On 1st,2nd,3rd floors, Upgraded Glazed Porcelain Floor Tile In Foyer, Pot Lights, Soaring Nine Foot Ceiling On 1st,2nd Floors, Carrara Doors With Brushed Nickel Plated Knobs, Stained Handcrafted OAK STAIRCASE With Oak Handrail And Wrought Iron Pickets From The 1st To The 2nd, Fiberglass Laundry Tub, Custom GRANITE Countertops, GRANITE Countertops With Undermount Sink In all Bathroom, Pedestal Sink In Powder Room, Marble Threshold And Marble Door Jambs In All Shower Stalls , Master Bedroom With Walk In Closet & 5 Pc Ensuite, Privacy Locks On All Washroom Doors, Plate Mirror In All Washrooms, Three Piece Rough In For Future Basement Washroom, 1st Patio, 2nd And 3rd Floor Walk Out to Balconies, Close to Costco, Walmart, Home Depot, Canadian Tire (id:61215)
12 Thornheights Road
Markham, Ontario
Country Living In City. Welcome To This Charming & Newly Renovated Home. Boasting New Circular Drive Way with Parking For 10 Vehicles and Fabulous landscaping & Expansive Deck With Precious Tress. This Property Is Ideal For Families & Entertainers Alike. New Designer Renovated Kitchen, Bright Living Room (Cathedral Ceiling) and Dinning Room with Panels and Beautiful Natural Wood Trim, Patio Door Walk-Out To Expansive Deck *Magnificent Location, Easy Access To Public Transit & All Amenities,1 Bus To Finch Station ,1 Bus To York University ,Mins To Hwy 7/407, Close proximity to highly ranked public schools such as Thornhill S.S. and Thornlea S.S., as well as the esteemed private Lauremont School (formerly TMS) (id:61215)
5097 14th Avenue
Markham, Ontario
Great Opportunity: Prime Location!! Seller Offers Two Parcels. Custom Built Home 50'x208' & Adjacent Vacant Lot 50'x208' Already Severed With Separate PIN Number And Realty Tax Bill. Original Lot 100x208 ft. High Demand Area, New Multi Million Homes Being Built in The Area! Original Owner, Well Kept Property, Quality Material, Ready To Move In. Closer To Shopping Centre, Schools, Park, Community Centre, Go Transit & Easy Access To Hwy.407. Yours To Enjoy, Don't Miss It!! Open For Offers. Buyer And Buyer Agent To Verify All Measurements. (id:61215)
Main - 43 Stanhope Avenue
Toronto, Ontario
Step into this charming main-level apartment, perfectly suited for family-friendly living and everyday ease. With two spacious bedrooms, the thoughtful layout offers flexibility to match your lifestyle. Nestled just off the vibrant Danforth, you're minutes from TTC access, top-rated schools, local amenities, and scenic hiking trails.Enjoy your mornings with coffee on the inviting front porch, and unwind in the peaceful shared backyard oasis a true escape from the city buzz. With shops, restaurants, and parks nearby, every day brings something new to discover. This isnt just a place to live, its a lifestyle. (id:61215)
180 Holborne Avenue
Toronto, Ontario
Beautifully furnished basement apartment with a private walkout at 180 Holborne Ave. This renovated suite features a bright and spacious layout, a full steam shower, and a private washer and dryer for your convenience. All-inclusive utilitieswater, hydro, and heatplus high-speed unlimited internet and Rogers Ultimate cable TV are included for hassle-free living. Situated in a welcoming East York community, the home is just minutes to the Danforth, home to popular spots. Permit is required to park on the street overnight, and there are spots available. Transit is convenient, with a 1-minute walk to the bus stop on Woodbine Ave and a 10-minute walk to Woodbine Subway Station. The neighborhood offers a lively, family-friendly atmosphere with plenty of amenities at your doorstep. The Danforth's grocery stores and restaurants are just a short walk south, while Stan Wadlow Park is two minutes north, featuring curling, baseball, tennis, a swimming pool, and access to the Taylor Creek walking and cycling trail. An ideal choice for professionals or students seeking comfort, convenience, and a strong sense of community. (id:61215)
448 - 1608 Charles Street E
Whitby, Ontario
Welcome home to life on the lake. This oversized one bedroom plus den is conveniently located walking distance to amenities, trails, marina, and the community centre. With transit easily available and only 2 minutes from HWY 401, you won't miss a beat in this laid back community.Enjoy morning coffees on your balcony with views of the marina and park. The den creates the perfect work from home nook or additional dining space located off the kitchen. Features include an oversized bedroom with ensuite bath and large windows. The open concept living area also includes a secondary powder room for all your guests. Includes one underground parking and locker. Here is your chance to live at ease by the lake. (id:61215)
303 - 125 Western Battery Road
Toronto, Ontario
An absolute gem in the heart of Liberty Village with a 200 square foot covered terrace and unobstructed views of the CN Tower. The King Liberty Pedestrian Bridge is right outside your front door providing direct access to King St. The perfect floor plan is just under 600 square feet with absolutely no wasted space. Full sized appliances in kitchen with breakfast island and ample storage. King Size Bedroom with double closet and semi ensuite Bathroom. Floor to ceiling windows. Closet at entry is larger than most dens and provides amazing storage in addition to your owned locker. Sought after building in a vibrant community with access to everything you could possibly need!! Metro next door, LCBO, trendy cafes, pubs and breweries, restaurants, TTC and GO, parks (including off leash), village amenities, Queen St and so much more. Building Amenities include gym, rooftop terrace, party rooms, media room, 24 hr Concierge, visitor's parking, bike storage. Urban living in one of Toronto's most desirable neighbourhoods. Meticulously maintained and a perfect 10. Don't miss the views from the amazing terrace!! (id:61215)
Ph102 - 87 Peter Street
Toronto, Ontario
Excellent Location! Penthouse In The Heart Of The Entertainment District Build By Menkes. High Ceiling, Great Lake View. Laminate Floor Though Out. Floor To Ceiling Windows, Quartz Counter Top. Walking Distance To Ttc, Tiff, Rogers Center, Cn Tower And The Financial District. (id:61215)
1805 - 1815 Yonge Street
Toronto, Ontario
Located in the heart of Toronto's vibrant Midtown, this 1-bedroom, 1-bathroom unit at 1815 Yonge Street offers an exceptional blend of urban convenience and natural tranquility. Just steps from Davisville Subway Station and across from the scenic Oriole Park, this property provides seamless access to transit, lush green spaces, and the city's finest amenities, including boutique shops, gourmet dining, and high-end grocery stores. Whether you're seeking a chic residence or a savvy investment, this prime location delivers the perfect combination of lifestyle and growth potential. Dont miss your chance to own a premier property in one of Torontos most sought-after neighborhoods! (id:61215)
431 - 628 Fleet Street
Toronto, Ontario
One Bedroom + Den at Fort York's West Harbour City. Stainless steel appliances and granite countertop in kitchen. Bright primary bedroom with walk-in closet and walk-out to the balcony. Den has a door for privacy - great for working at home. Electric bbq on balcony. Parking and Locker included. Great Building Facilities - Indoor Pool, Whirlpool, Sauna, fitness and weight areas, Yoga Room, 11th Floor Party Room with Billiard Table and beautiful deck area, Theatre, Guest Suites, BBQ Area & More. Concierge, Visitor Parking, Great walk score. Transit at your doorstep. Close to King West, Liberty Village, the waterfront, Billy Bishop, parks and trails and more. Non Smoking Building. (id:61215)
566 Castlefield Avenue
Toronto, Ontario
Timelessly renovated brick residence situated on a spacious 55-foot wide lot, one of the largest on Castlefield, boasting grand curb appeal. As you step inside, you'll be greeted by a stately two-storey foyer with elegant marble tile flooring. The main floor features a sunken living room with a charming bay window, dining room and a convenient main floor office. The gourmet kitchen, equipped with top-of-the-line appliances, seamlessly flows into the breakfast area and family room complete with custom built-ins and a stone-surround fireplace. Floor-to-ceiling windows and direct access to the rear gardens allows for the perfect area for entertaining. A convenient main floor laundry room is also included. A stunning stairway with a glass railing leads you to the second floor, overlooking the foyer with a skylight that floods the residence with natural light. The tranquil primary bedroom features an oversized walk-in closet and a luxurious six-piece ensuite with a built-in vanity. The second and third bedrooms each have their own ensuites, while the fourth bedroom comes with a spacious closet. The lower level offers a recreation room, a cozy sitting area with a fireplace, a fifth bedroom, and a four-piece bathroom. The rear gardens are a true highlight, featuring an oversized two-level deck and extensively landscaped, pool-sized grounds. This property offers an exceptional living experience in Forest Hill North. (id:61215)
Lower - 246 Niagara Street
Toronto, Ontario
Spacious & Beautifully Renovated! Welcome to this oversized one-bedroom in the vibrant heart of Niagara! Freshly renovated and never lived in, this generous space is the perfect blend of charm and modern convenience. Step into a spacious eat-in kitchen featuring stainless steel appliances, butcher block countertops, and a custom tiled backsplash - perfect for both cooking and entertaining. Enjoy the convenience of ceramic floors throughout, plus the convenience of ensuite laundry. Storage is not a problem with your very own ensuite locker. Commuting is a breeze with streetcar access on both King West and Queen West. And when it comes to amenities, you're spoiled for choice: walk to Loblaws, Metro, No Frills, Sobeys, LCBO, Wine Rack, and a wide selection of local restaurants, bars, shops, and services. Utilities Included! Street parking available through the City of Toronto (at the time of listing). Don't miss your chance to live in this bright, beautiful space in one of Toronto's most desirable neighbourhoods! (id:61215)
1 Suncrest Drive
Toronto, Ontario
Welcome to 1 Suncrest Drive, an extraordinary estate in Toronto's exclusive Bridle Path neighbourhood. This custom-built masterpiece by Keystone Group offers over 8,500 sq. ft. of luxurious living space, thoughtfully designed for elevated family living and sophisticated entertaining. Featuring 5 spacious bedrooms, including a private nanny's quarter, 2 offices, and 2 elegant powder rooms, this home offers the perfect balance of comfort and functionality. The grand 21-ft. foyer with its custom crystal mosaic skylight introduces the stunning quality of craftsmanship found throughout. Heated floors in all bathrooms and the entire basement provide year-round comfort. The gourmet kitchen, designed for the discerning chef, includes a La Cornue gas range, Calacatta marble countertops, a walk-in pantry, and a wine fridge, ensuring its perfect for both intimate dinners and grand celebrations. The open-concept living area is enhanced by a built-in sound system and a gas fire pit, creating the ideal environment for entertaining. The expansive 2,630 sq. ft. luxury basement retreat is a true highlight, featuring a wet bar, home theatre, indoor pool with jet system, sauna, and wood-burning firepit. With a walk-up to the beautifully landscaped grounds, this space is designed for both relaxation and entertainment. The professionally landscaped grounds offer mature trees and direct access to Sunnybrook Park, providing a serene oasis. The heated driveway and pathways ensure comfort year-round, while the 3-car garage and additional parking for 5 vehicles offer ample space for guests. With a Cambridge elevator serving all three levels, state-of-the-art security systems, and unparalleled amenities, 1 Suncrest Drive sets the standard for luxury living in one of Toronto's most prestigious communities. (id:61215)
507 - 1815 Yonge Street
Toronto, Ontario
Welcome to MYC Condos at Yonge & Davisville...a perfect mix of modern design, everyday convenience, and a midtown lifestyle you'll love. This 926 sq. ft., two-bedroom, two-bathroom suite makes smart use of space with its bright, open-concept layout and floor-to-ceiling windows that flood the living and dining areas with natural light. The kitchen is a true showpiece, featuring sleek cabinetry, quartz countertops, stainless steel appliances, a custom pantry/coffee bar (my dream), and a spacious breakfast bar with seating for four, perfect for casual dining, morning coffee, or gathering with friends. The primary bedroom features a generous double closet, a spa-like en-suite retreat, and a floor-to-ceiling window overlooking the courtyard. The second bedroom provides flexible use as a guest room, office, yoga room or den with a walk-out to the 47 sq. ft. balcony for fresh air breaks or weekend brunch al fresco and a double closet for added storage. Life at MYC means enjoying first-class amenities: a fully equipped fitness centre, rooftop terrace with panoramic city views, party room, guest suites, and 24-hour concierge service. And with a Walk Score of 93, you're in a walker's paradise. Whether you are walking, biking or running the Beltline Trail or doing daily errands, the Davisville subway, shops, cafés, restaurants, and parks are all just steps from your door. Your car might start collecting dust. This is more than a condo, it's a lifestyle upgrade in one of Toronto's most vibrant, connected neighbourhoods. Recent upgrades/additions: new Zebra Curtains(2022), Refrigerator(2023), pantry cabinet/coffee bar(2024), 2nd bathroom vanity(2024) & new rain shower head, Ecobee Wifi Thermostat, new dining room chandelier and foyer light (2025). New paint in 2nd Bedroom and livingroom feature wall (2025). The property includes one car parking space and a storage locker. (id:61215)
26 Crestcombe Road
St. Catharines, Ontario
Welcome Home! This spacious and well-maintained family home offers 3 bedrooms, 2 full bathrooms, and a finished basement, all nestled in a quiet, family-friendly neighborhood. Conveniently located close to Ridley College, shopping, dining, the highway, and the hospital, this property is ideal for both comfort and convenience.Step inside to a classic center hall floor plan, featuring a grand curved staircase. The formal living room, located on the west side of the home, is filled with natural light from large windows and includes a cozy fireplaceperfect for relaxing evenings while enjoying views of the beautiful backyard. Opposite the living room, you'll find a formal dining area that flows seamlessly into a bright and spacious kitchen, offering ample cabinetry and storage.The main level is complete with a 3-piece bathroom and a laundry room for added convenience.Upstairs, you'll find three generously sized bedrooms that share a stylish 3-piece bath. The primary bedroom is a peaceful retreat, offering space for a king-size bed and a comfortable sitting area.The finished basement adds even more living space, with a large recreation room and a dedicated office areaperfect for working from home or family movie nights.Unwind and enjoy the warm summer breeze on your covered front patio or entertain guests in the private, fully fenced backyard.Don't miss your chance to own this lovely homeit truly has it all! (id:61215)
67 West Street N
Thorold, Ontario
Welcome to 67 West St N, a perfect opportunity for first-time homebuyers and investors in downtown Thorold. This cozy bungalow boasts two bedrooms and two full bathrooms. The inviting living room is bright and airy, featuring large windows that flood the space with natural light. The spacious eat-in kitchen offers a convenient walkout to the rear deck, ideal for outdoor dining and entertaining. Both bedrooms are generously sized with ample closet space to meet your storage needs. The main floor showcases a 5-piece bathroom, renovated in 2019, with his and hers sinks, adding a touch of luxury to everyday living. The finished basement expands the living space with an additional 3-piece bathroom and a versatile rec room, perfect for use as an in-home office, playroom, or guest suite. Recent upgrades include a new roof in 2019, updated AC in 2018, and the home is fully insulated with a powered shed completed in 2018. Step outside to the backyard oasis, complete with a large deck off the house, a deep lot, and an additional storage shed. The yard is partially fenced, providing both privacy and security. Don't miss out on this fantastic property! UNDER POWER OF SALE. PROPERTY BEING SOLD "AS IS". SELLER MAKES NO REPRESENTATIONS AND WARRANTIES. (id:61215)
33 Conger Street
Vaughan, Ontario
Nestled in one of Maple's most sought-after neighbourhoods, this exceptional 4+1 bedroom, 4 bathroom home is a true masterpiece of modern luxury. Built in 2017, the residence boasts a traditional layout that effortlessly blends timeless elegance with contemporary design. From the soaring ceilings to the exquisite stonework throughout, this home exudes sophistication and style at every turn. The heart of the home is the chef-inspired kitchen, featuring high-end appliances, custom cabinetry, and ample counter space - ideal for entertaining or enjoying intimate family meals. The spacious main floor also includes a convenient powder room, perfect for guests, and an open concept living and dining area that fills with natural light. Upstairs, the luxurious master suite is complemented by four generously sized bedrooms, each offering comfort and privacy. The second floor features not one, but three beautifully appointed bathrooms, including a serene sauna retreat where you can unwind after a long day. The private landscaped yard, fully fenced for added privacy, created the perfect outdoor oasis for relaxation or gatherings. This home is set on a large corner lot and includes a double-car attached garage, providing ample parking and storage. The basement, while unfinished, offers an incredible opportunity to customize and expand the living space to suit your needs - be it a home theatre, gym, or extra bedrooms. With its prime location surrounded by newly built executive homes, this sis a rare chance to join a prestigious community that combines privacy, luxury, and convenience. Don't miss out on the opportunity to call this stunning property home in one of Maple's most coveted neighbourhoods. (id:61215)
34 - 8273 Tulip Tree Drive
Niagara Falls, Ontario
A Beautiful Townhouse In The Most Desirable Niagara Falls Area with an Open Concept Layout And 3 Spacious Bedroom. Engineered Hardwood in the Great room and Hallway on second floor. Upgraded Kitchen With S.S. Appliances And Lots Of Cabinets. Master Bedroom With 3-Pc Ensuite. Upgraded Staircase , All bedrooms with Broadloom. Minutes Drive To Amenities Parks, Schools, Community Centre, Costco and Many more. (id:61215)

