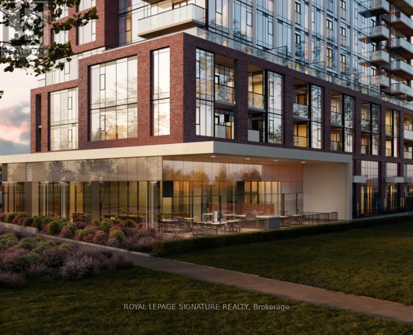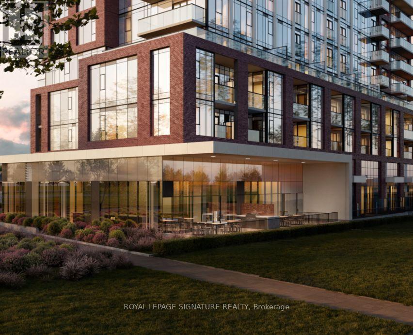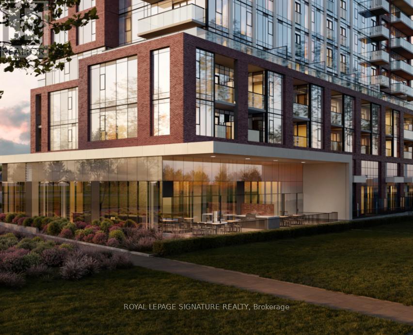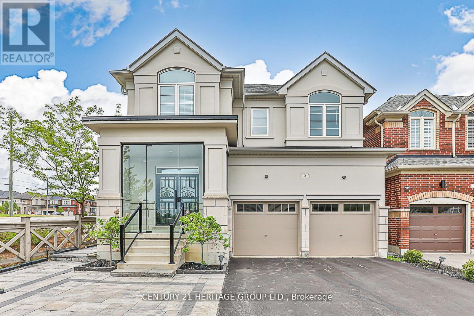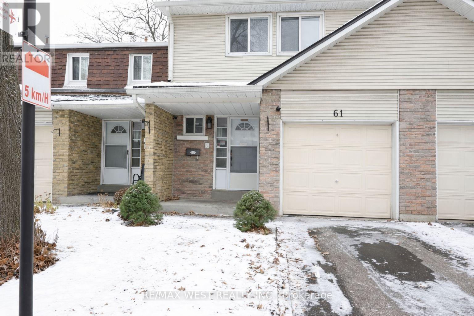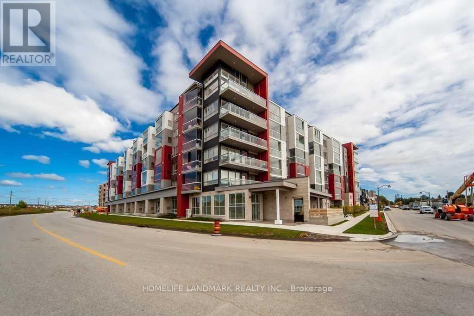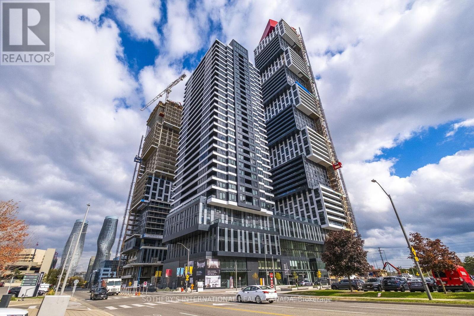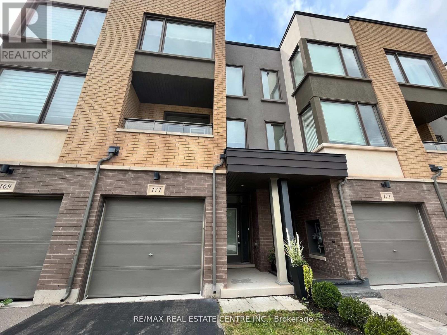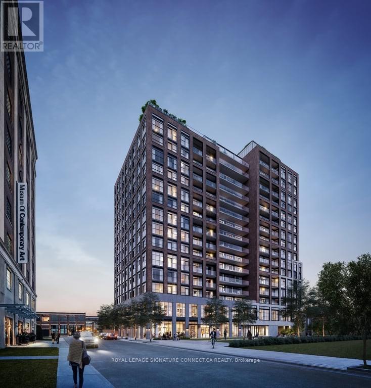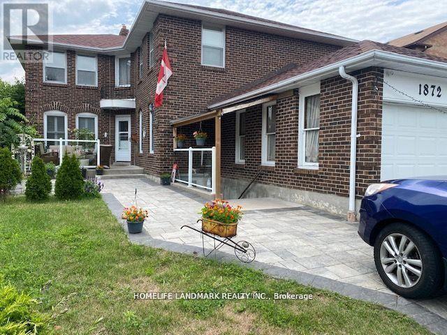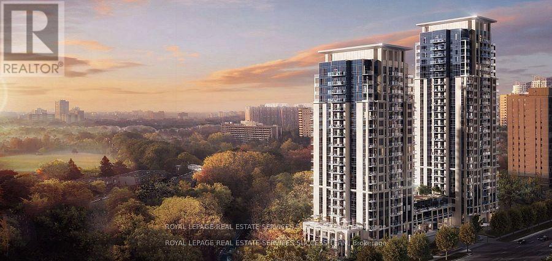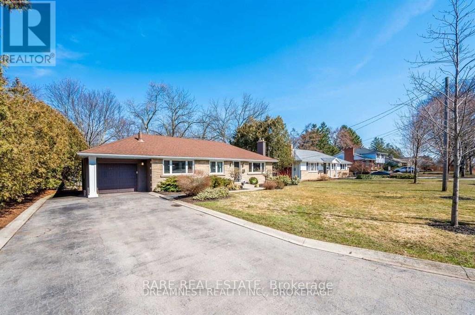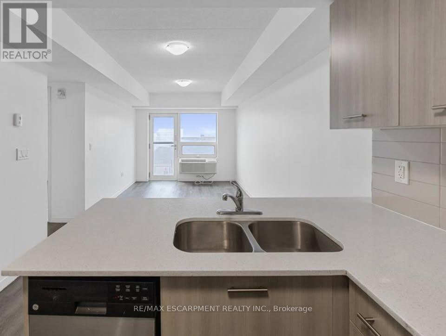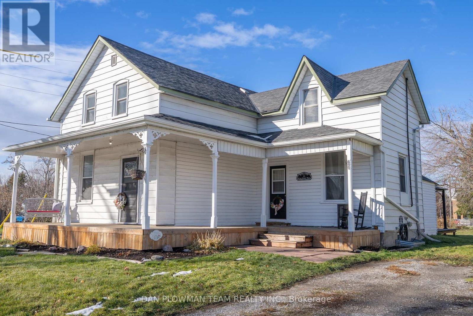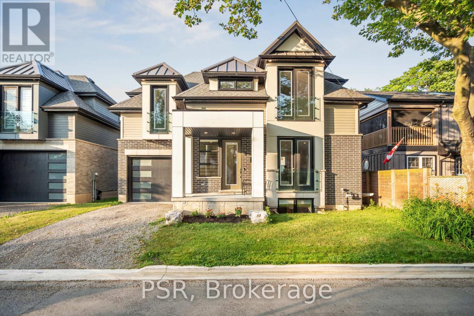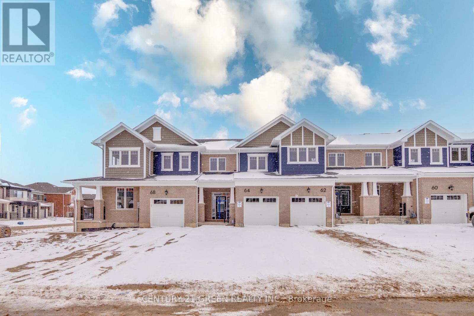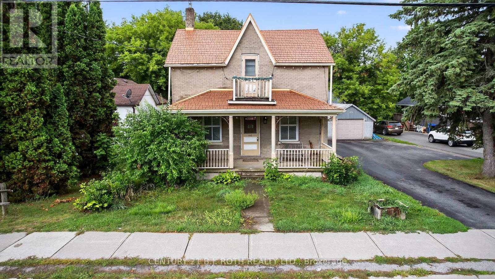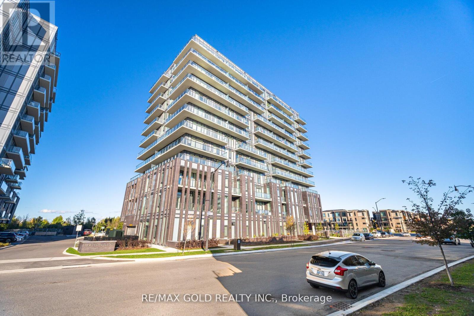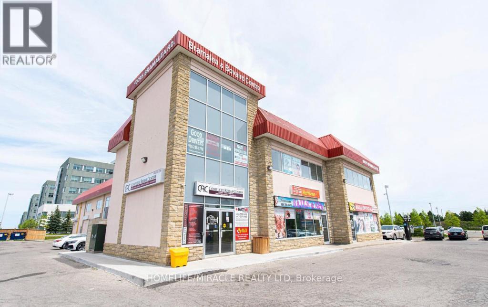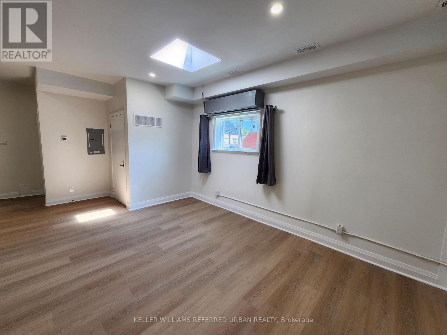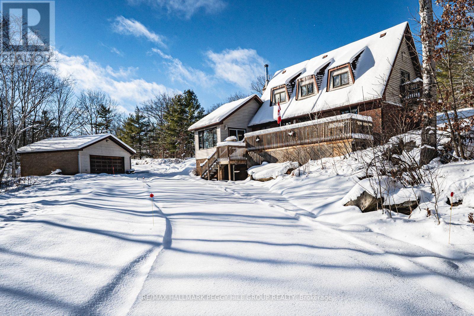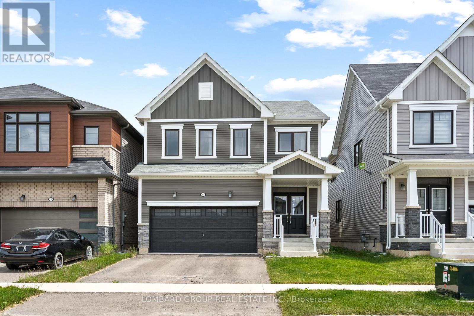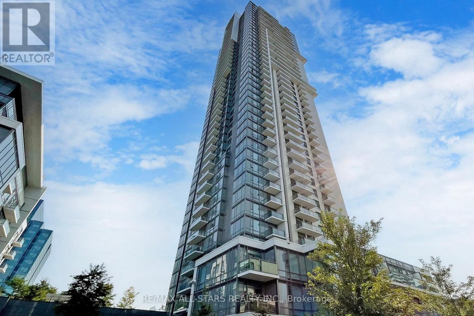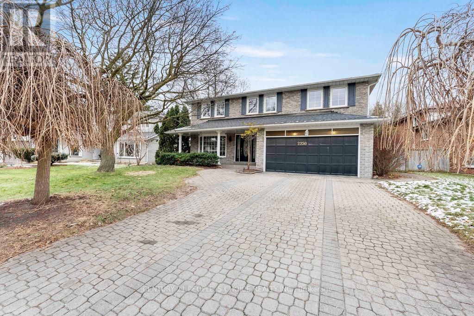Team Finora | Dan Kate and Jodie Finora | Niagara's Top Realtors | ReMax Niagara Realty Ltd.
Listings
2103 - 40 Lagerfeld Drive
Brampton, Ontario
**Management Incentive of 1/2 month free & 6 months free parking** Welcome to Uniti - a contemporary new 26-storey rental tower in the popular Mount Pleasant Village neighbourhood. Embrace the freedom in an exciting urban hub connected to nature, culture, and the Mount Pleasant GO Station right outside your front door. #2103 is a well equipped 2BR floor plan with 2 full washrooms, offering 724 sq ft of interior living space and a 77 sq ft balcony. *Price Is Without Parking - Rental Underground Space For Extra 160$/Month. (id:61215)
1612 - 40 Lagerfeld Drive
Brampton, Ontario
**Management Incentive of 1/2 month free & 6 months free parking** Welcome to Uniti - a contemporary new 26-storey rental tower in the popular Mount Pleasant Village neighbourhood. Embrace the freedom in an exciting urban hub connected to nature, culture, and the Mount Pleasant GO Station right outside your front door. #1612 is a well equipped 1BR floor plan with 1 full washroom, offering 542 sq ft of interior living space. *Price Is Without Parking - Rental Underground Space For Extra 160$/Month. (id:61215)
1608 - 40 Lagerfeld Drive
Brampton, Ontario
**Management Incentive of 1/2 month free & 6 months free parking** Welcome to Uniti - a contemporary new 26-storey rental tower in the popular Mount Pleasant Village neighbourhood. Embrace the freedom in an exciting urban hub connected to nature, culture, and the Mount Pleasant GO Station right outside your front door. #1608 is a well equipped 1BR floor plan with 1 full washroom, offering 555 sq ft of interior living space. *Price Is Without Parking - Rental Underground Space For Extra 160$/Month. (id:61215)
2 Roy Harper Avenue
Aurora, Ontario
"LA DOLCE VITA", very fair market value (VTB available for qualified Buyer), is an amazing home at the end of a family-friendly court. Please look it over to believe it - it has a porch with a winter glass enclosure and extra safe custom iron doors in the front and back of the house. This lovely property has everything you need to call it home: hardwood throughout and a 9' ceiling, a beautiful custom chef's kitchen with high-end S/S appliances, a stone countertop with custom backsplash, combined dining/living with gas fireplace prime bedroom with 4 pc ensuite and large organized W/I closet, finished basement with bookcase and electric fireplace, office can be used as 5th bdrm. Professionally landscaped and levelled yard with patio, gardens, artificial grass, fully fenced. Close to park, high ranked schools and all amenities. Freshly painted. DON'T MISS OUT ON THIS ONE! (id:61215)
61 - 830 Stainton Drive
Mississauga, Ontario
Welcome to 61-830 Stainton Drive, Mississauga. A spacious and well-appointed 2-storey condo townhouse nestled within a secure, gated community. This north-east facing residence offers approximately 1,600 sq ft of bright, functional living space, ideal for families and professionals alike. The main level features a modern kitchen with rich cabinetry, tile backsplash, and stainless steel appliances, seamlessly flowing into open-concept living and dining areas accented by hardwood flooring for a warm, contemporary feel. Upstairs, four generously sized bedrooms provide comfortable accommodations for the entire family. The finished basement adds valuable bonus space and includes gym equipment that can be retained for tenant use or removed upon request. Step outside to enjoy a private, fenced backyard with patio, perfect for relaxing or entertaining. Additional features include video surveillance at the front and rear of the home, with full access and controls provided to tenants for added security and peace of mind. The property also includes two parking spaces, one garage and one private driveway. Exceptionally located, just minutes to the University of Toronto Mississauga campus and Square One Shopping Centre, with everyday conveniences within walking distance including Real Canadian Superstore, Canadian Tire, Home Depot, Shoppers Drug Mart, FreshCo, and nearby public schools. Commuters will appreciate easy access to Cooksville GO, Port Credit GO, Erindale GO, as well as Highways 403 and QEW. A children's park within the gated community enhances the family-friendly appeal, while Trillium Health Partners Hospital is only a short drive away. A rare opportunity to lease a spacious, secure, and centrally located townhome in one of Mississauga's most convenient neighbourhoods. Remarks: Rent Includes: Parking, Water, and building maintenance. (id:61215)
213 - 2 Adam Sellers Street
Markham, Ontario
Boutique Style Condo In The Cornell Community! 705 Sq Ft, 1 Bedroom + Den, 93 Sq Ft. Enclosed Balcony With Retractable Glass-Let The Fresh Air & Sunshine Come In 4 Seasons! Walking Distance To Markham Stouffville Hospital, Community Centre/Library, Close To All Amenities, Easy Access To Markville Mall, Hwy 407! (id:61215)
2107 - 4015 The Exchange Street
Mississauga, Ontario
Brand New, Never-lived-in Corner Suite At Exchange District In Mississauga City Centre! This 2-bed, 2-bath Unit Features Sleek Modern Finishes, An Open Layout, And A Balcony With Stunning City Views. Includes 1 Locker. Enjoy Premium Amenities-pool, Gym, Rooftop Terrace & More-steps To Square One, Transit, Shops, And Dining. Perfect Modern City Living! (id:61215)
171 Sabina Drive
Oakville, Ontario
High demand Preserve/Woodlands in the heart of Oakville close to Hospital, shopping, public transit & highway access. New Great Gulf Townhome, the "Ames" model Approx 1700sqft with bonus walkout balconies front & back.3 beds, great room & bonus family room on main level, master bedroom with 4 pce ensuite & full W/I closet, finished family room with W/O. Bright with modern Island kitchen, S/S appliances, stone countertops, great room with covered walkout porch, neutral decor T/O, all window coverings installed, very modern & bright. Close to Hospital, shopping, trails, parks & easy highway access. North & South exposure. (id:61215)
704 - 181 Sterling Road
Toronto, Ontario
This bright and modern 1+Den, 2 Baths unit offers the perfect balance of style and functionality in one of Toronto's most exciting neighbourhoods. With floor-to-ceiling windows, engineered hardwood floors, and a sleek kitchen featuring quartz countertops and integrated appliances, this unit has it all. The den provides flexible space for a home office or guest area, while the Juliette balcony adds a touch of outdoor charm. Includes locker for added storage. Located steps from MOCA, Henderson Brewery, cafes, shops, and excellent transit options including GO Bloor, UP Express, and TTC. Residents enjoy top-tier amenities: gym, yoga studio, rooftop terrace, and co-working lounge. Urban living at its best! (id:61215)
1872 Parkside Drive
Pickering, Ontario
Large 1-bedroom basement apartment with all utilities included, located 2 houses away from the highly rated Gandatsetiagon Public School. Features renovated hardwood flooring and new large window in the bedroom. Includes a fully renovated 4-piece bathroom with private en-suite laundry. Open concept layout with a direct walk-out private entrance. One driveway parking spot included. Landlord high speed internet included. (id:61215)
1603 - 204 Burnhamthorpe Road E
Mississauga, Ontario
LOCATION! Experience luxury living in this stunning, 1 Bedroom + Den condo! Boasting upscale finishes, an oversized balcony, and breathtaking views of the ravine and cityscape, this unit offers a perfect blend of style and functionality. Open concept layout, neutral finishings throughout, ensuite laundry, stainless steel appliances, 1 parking spot & 1 locker. Den can be used as extra bedroom, office or recreation room & convenience of Ensuite Laundry with washer and dryer. Amenities include Fitness & Party room. Located in the East Tower, this condo provides unmatched convenience with quick access to highways, the upcoming LRT, grocery stores, and Square One Mall. This is the perfect home for a comfortable and vibrant lifestyle! (id:61215)
249 Lakeview Avenue
Burlington, Ontario
Beautifully tucked into nature, this extensively renovated 5-bedroom bungalow is set on an exceptional 75-ft wide private ravine lot backing onto the tranquil Tuck Creek-offering rare peace, privacy, and connection to the outdoors. Located just steps from the lake and the highly regarded John T. Tuck School, the home blends modern sophistication with a warm, inviting atmosphere. Every space reflects thoughtful craftsmanship, from the curated finishes to the functional, family-oriented layout. Inside, the main level is bright and airy, with generous principal rooms and large windows that frame picturesque views of the ravine. The renovated kitchen and living areas flow seamlessly, creating an effortless backdrop for family life and entertaining. Each of the five bedrooms is designed for comfort, with the primary suite enjoying serene natural vistas. The finished basement expands the living space with a spacious recreation area, a dedicated exercise zone, and a sleek 3-pc bathroom-ideal for guests, teens, or multi-generational living. Step outside to a true backyard oasis. A spectacular 600 sq. ft. two-tier composite deck, complete with a sunken hot tub and elegant glass railings, overlooks the lush ravine. The deck cascades down to a stone patio and a charming gazebo, offering multiple zones for dining, lounging, and year-round enjoyment. Whether hosting summer gatherings or unwinding in nature, the outdoor spaces deliver unmatched serenity and versatility. A truly enchanting home in a prestigious, family-friendly neighborhood-perfect for those seeking both refined living and a deep connection to nature. (id:61215)
910 - 220 Cannon Street E
Hamilton, Ontario
Beautiful and spacious 2-bedroom, 1-bathroom 710 sq ft apartment featuring modern finishings, bright open-concept living, in suite laundry and stainless steel appliances. This stylish unit offers large windows, generous bedrooms, and updated bathroom. Ideally located near the hospital, lakefront, and with easy access to the airport and public transit. Walking distance to supermarkets, grocery stores, schools, and daycare - perfect for families or professionals seeking convenience and comfort. (id:61215)
11 King Street W
Kawartha Lakes, Ontario
Looking For A Home That Blends Small Town Charm With Modern Comfort? This Character-Filled 2-Storey Home Is Perfectly Situated Within Walking Distance To Amenities, Offering Warmth And Functionality In Every Detail. Enjoy Relaxing Mornings On The Covered Front Porch Or Cozy Evenings Around The Fire Pit In The Large Backyard. The Main Floor Features Beautiful Pine Flooring Flowing Through The Living And Dining Rooms, And A Bright, Spacious Kitchen With Stainless Steel Appliances. The Mudroom/Laundry Area Includes A Stackable Washer And Dryer With A Convenient Walkout To The Deck, Ideal For Outdoor Entertaining. Upstairs, The Second Floor Showcases Laminate Flooring Throughout, A Huge Primary Bedroom With His And Her Closets And A Vaulted Ceiling, Plus A Modern 3-Piece Bathroom With A Glass Shower. Zoned C1 So If You Are Looking To Start Or Have An Existing Business This Is For You. Parking For Four Vehicles And A Curb Cut On James Street For An Additional Driveway Make This Home As Practical As It Is Charming. A True Gem That Captures The Essence Of Small-Town Living. (id:61215)
8 Paxton Avenue
St. Catharines, Ontario
This Stunning 2-Storey Residence Offers More Than Just A Home, It's A Lifestyle. PerfectlyCurated For Tenants Who Appreciate Comfort, Elegance, And Modern Design, This Home Seamlessly Combines Timeless Architecture With Contemporary Coastal Charm. Designed With Professionals And Style-Conscious Occupants In Mind, Features Include Spacious Open-Concept Living Areas Filled With Natural Light, A Sleek Chef-Inspired Kitchen With Top-Tier Appliances And A Wine Fridge, And Charming French Balconies That Invite Gentle Breezes And Scenic Greenery. Step Outside To A Beautifully Finished Deck, Perfect For Evening Barbecues Or Relaxing Under The Stars. The Spacious Primary Bedroom And Private Guest Suite Provide Comfort And Privacy, Complete With Ample Storage And Spa-Like Finishes. The Finished Lower Level Offers Versatile Space Ideal For A Home Office, Gym, Or Media Lounge. With Beautifully Landscaped Grounds And Smart Home Conveniences, This Low-Maintenance Property Is Suited For Young Professionals Or Couples Seeking An Elegant Yet Effortless Lifestyle. Enjoy LivingMoments From Port Dalhousie's Best: Sailing At TheMarina, Vibrant Farmers Markets, Wine Bars, Fine Dining, Scenic Waterfront Trails, And The Iconic Lakeside Park With Its Stunning Beach, All In A Highly Sought-After Community. Experience The Perfect Blend Of Leisure And Luxury Schedule Your Viewing Today! (id:61215)
64 Histand Trail
Kitchener, Ontario
Beautiful , bright and spacious 3 Bedrooms, 3 Washrooms Townhouse located in the highly sought-after Trussler community of Kitchener. 9 FT Ceiling, Hardwood Stairs. Laminate Floors , Beautiful Kitchen with Quartz countertops , Backsplash , , S/S Appliances, . Master Bedroom with Ensuite & Walk-in Closet. 2nd Floor laundry. . 1 Car Garage with Garage Door opener . Blinds are installed throughout . This home is conveniently located near schools/universities, highways, parks, shopping, and public transit. dont miss this one !!! Available Immediately (id:61215)
46 King Street N
Innisfil, Ontario
46 King Street N, Cookstown Century Charm on a Rare Deep Lot!Beautifully preserved 4-bed century home on a 66 x 330 lot in the heart ofCookstown. Over 1,900 sq. ft. of character-filled space with main floor bedroom, bright living areas, and a 3-season room with hot tub. Detachedworkshop (100-amp), 1-car garage, and parking for 8. Recent steel & metal roofs (2024). Walk to shops, parks, and schools with easy commuteraccess. A unique blend of heritage charm and modern comfort! (id:61215)
703 - 215 Veterans Drive
Brampton, Ontario
Beautiful Corner Unit, 693 Sq ft, 2 Bedroom 2 Washroom unit with North west exposures. Enjoy the sunset while sipping on your Coffee or Wine in the Wrap around Balcony that is approx. 240 Sq ft. The unit features Floor to ceiling Windows to bring in a ton of Natural light. 2 Full 3 piece washrooms one with standing shower and the Ensuite with bathtub. Unit Comes with it's Ensuite Laundry, 1 underground Parking and Locker. Steps to the Bus stop, Longos, Go station, Banks, Petro Canada. (id:61215)
209 - 10095 Bramalea Road
Brampton, Ontario
Attention to all medical professionals, Accountants, legal experts, clinicians, counselors, and similar professions! Here's a fantastic chance to establish your business at the Bramalea and Bovaird Centre. This is an ideal location for offices. The office space is situated in a well-maintained multi-use plaza, making it the perfect unit for professionals like yourself. Enjoy convenient access to Highway 410 and 407, city Transit, and rest assured with ample parking available, at the plaza. Notably, this plaza is situated adjacent to Brampton Civic Hospital! Owner is moving to bigger unit in the same building. (id:61215)
3 - 998 Bloor Street W
Toronto, Ontario
Discover modern urban living in this newly renovated 1 bedroom unit, ideally situated on the vibrant Bloor St W strip. Brand new stainless steel appliances, along with a new energy efficient washer and dryer for your convenience. The unit features pot lights and high quality laminate flooring throughout, adding to the contemporary feel. Located on the coveted Bloor St W strip, you'll have the best restaurants, cafes,and shops such as Dufferin Mall right at your doorstep. Steps away from Dufferin and Ossington Subway Stations, with excellent transit options, commuting is a breeze. Enjoy the ultimate comfort with full unit controlled temperature, ensuring you stay cozy or cool, no matter the season. This condo style residence combines contemporary design with ultimate convenience, making it the perfect place to call home. (id:61215)
1506 Torpitt Road
Severn, Ontario
EXPLORE, RELAX, ENJOY - 1.3 PRIVATE ACRES OF MUSKOKA BEAUTY WITH DEEDED SPARROW LAKE ACCESS & ENDLESS NATURE AT YOUR DOORSTEP! Imagine waking up surrounded by the sights and sounds of Muskoka, where 1.3 acres of peaceful forested land and striking Muskoka stone create a private retreat just steps from Sparrow Lake. With 15 ft of deeded water access and 200 acres of Crown Land at your back door, every day offers a new adventure, from morning hikes and fishing trips to quiet evenings by the water - all just 25 minutes from the amenities of Gravenhurst and Orillia. A long, tree-lined driveway leads you to a home designed for both relaxation and gathering, with parking for over 20 vehicles offering plenty of room for guests, RVs, boats, and recreational toys. A garage and a separate 24' x 28' workshop provide ample space for storage, hobbies, and all your outdoor equipment. The bright open-concept family room boasts vaulted ceilings, oversized windows with stunning forest views, a cozy wood-burning fireplace, and a seamless walkout to the expansive front deck. The spacious eat-in kitchen with a walkout to a secondary deck makes outdoor dining a breeze, while the main floor bedroom and 3-piece bath add everyday convenience. Upstairs, two bedrooms - including one with a private balcony - share a well-appointed 4-piece bath, creating a serene setting to unwind and recharge. This is more than a #HomeToStay - it's your gateway to the Muskoka lifestyle you've been waiting for! (id:61215)
212 Vanilla Trail
Thorold, Ontario
Stunning fully furnished, move-in-ready 4-bedroom detached home in Thorold, finished like a model home and professionally designed by an interior designer with all furniture and decor included, what you see is what you get. Featuring a bright open-concept layout with 9-ft ceilings, engineered hardwood floors, a modern kitchen with stainless steel appliances, a large island, and inviting dining and family areas, plus convenient inside access from the garage. The second level offers four spacious bedrooms including a primary suite with a walk-in closet and an ensuite, a second walk-in bedroom, and second-floor laundry. Patio doors lead to a private backyard with a patio ideal for entertaining. The unfinished basement features large windows and a 3-piece rough-in, offering excellent future potential. Ideally located minutes from Niagara Falls, Brock University, Niagara College, Hwy 406/QEW, shopping, dining, parks, and wineries-perfect for families or investors seeking strong short-term rental potential. (id:61215)
1709 - 55 Ann O'reilly Road
Toronto, Ontario
Nothing beats a Tridel Built Condo - Welcome To Alto At Atria! This spacious 1 Bedroom + Den + 1.5 Bathrooms is the perfect suite for singles, couples, professionals or investors * Functional Layout Features 9' Ceilings, Laminate Flooring Throughout, Modern Kitchen, Large Primary Bedroom With 4-Piece En-suite Bath, Open Concept Living & Dining rooms and a Separate Den - ideal as a home office or guest bedroom. In addition to the thoughtful layout, this condo offers a second convenient 2 piece bathroom. With it's large southwest facing balcony, upgraded lights and freshly painted interior, there's nothing left to do but move in. Also includes 1 owned parking conveniently located near the elevator * 5 Star Amenities include a 24 Hour Concierge, Gym, Party Room, Spa, Guest Suite, Visitors Parking & More * Incredible Location Steps To Don Mills Subway Station, Fairview Mall, Seneca College, Hospital, Highways 404, 401 & DVP, Restaurants, Shopping and all amenities needed. Buyers, note that building 55 has lower condo fees than the other buildings in the area - this is the best time to buy a condo and this is priced for exceptional value!! (id:61215)
2250 Kenbarb Road
Mississauga, Ontario
Beautifully renovated home in prestigious Gordon Woods, located on a quiet and highly sought-after street. This well-maintained property features a Corian custom kitchen with an addition overlooking a stunning private backyard with a saltwater pool, custom granite BBQ island, and cabana. Upgraded throughout with new flooring, new windows, new roof, and fully renovated bathrooms. Enhanced with 36 pot lights, custom window coverings, interlocking driveway, and backyard patio. The fully finished basement offers an office, wet bar, sauna, games room, walk-up to the yard, and a wine cellar. Enjoy sun all day in the professionally landscaped, tree-lined yard. (id:61215)

