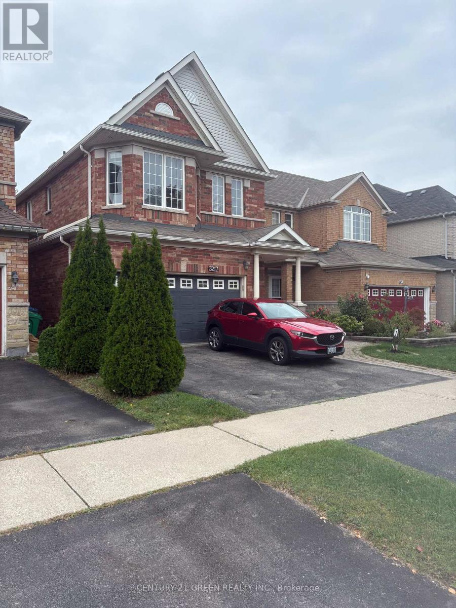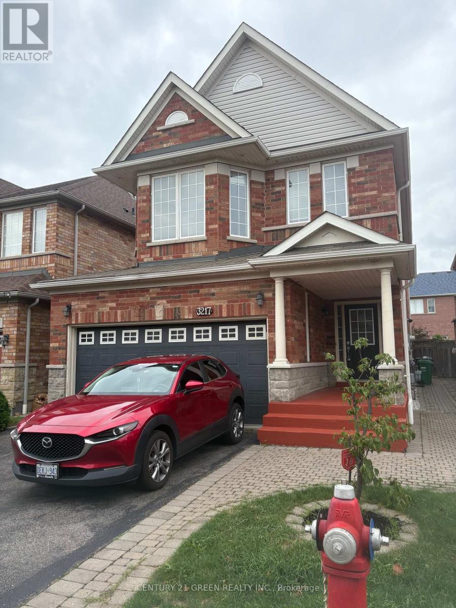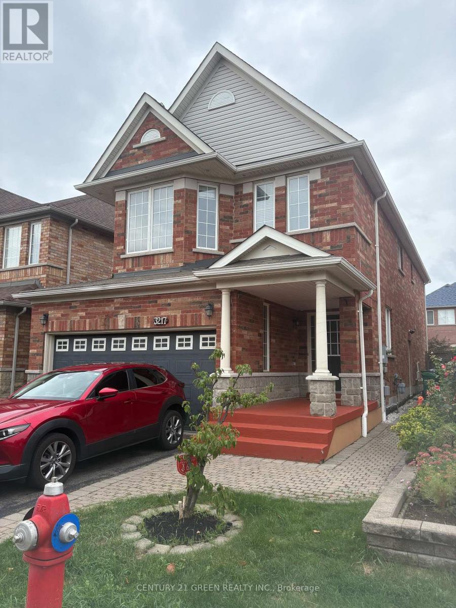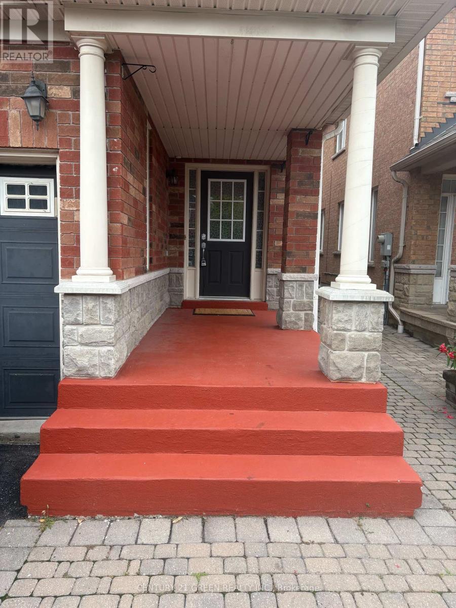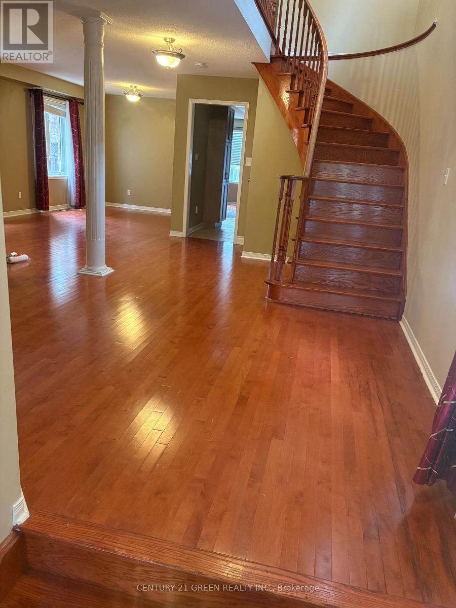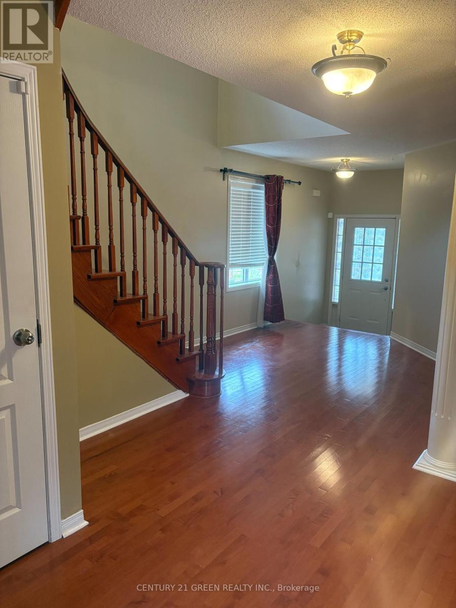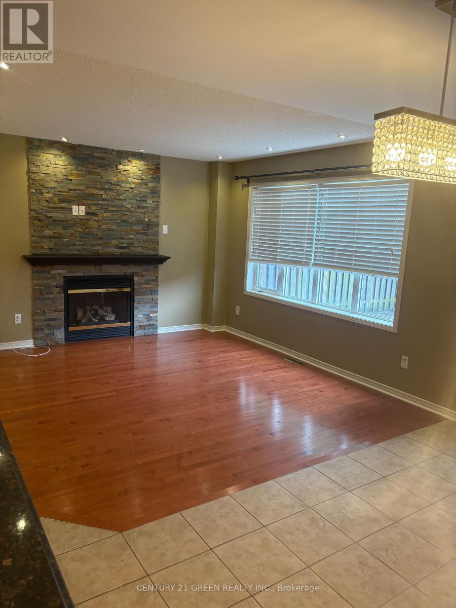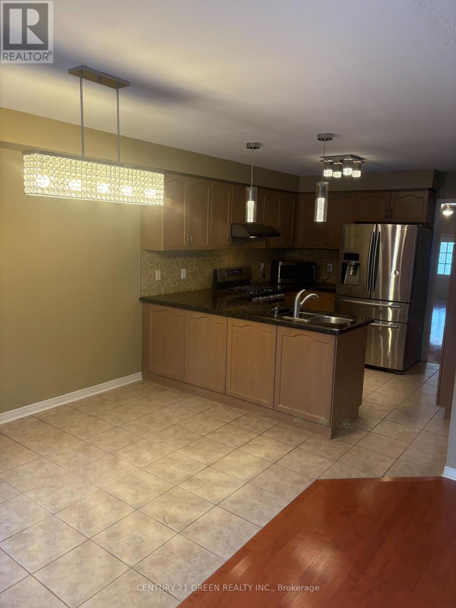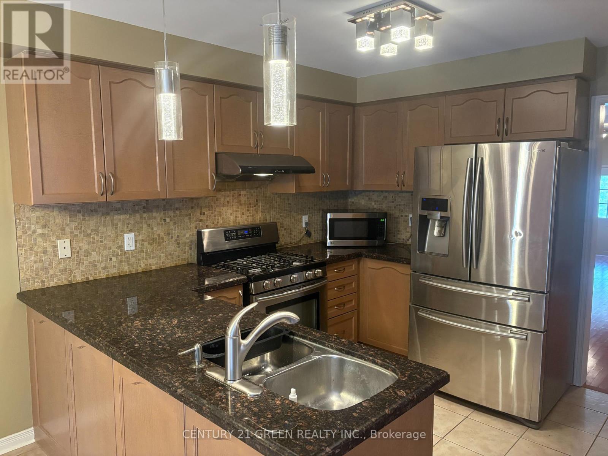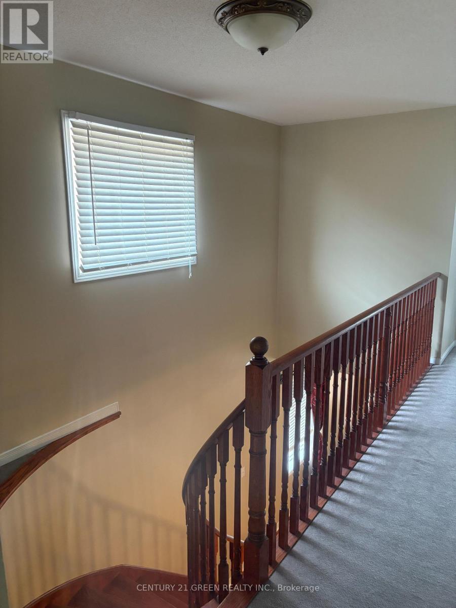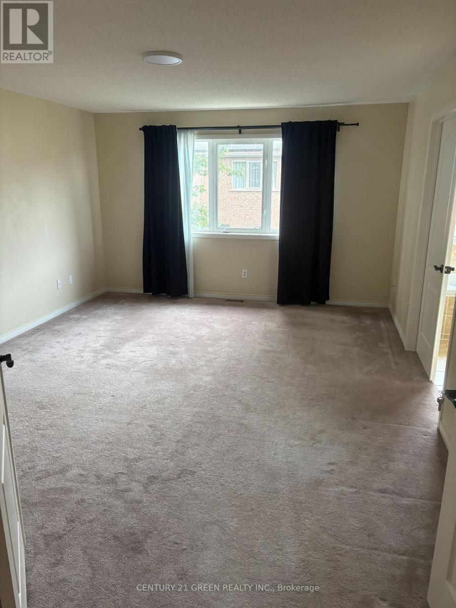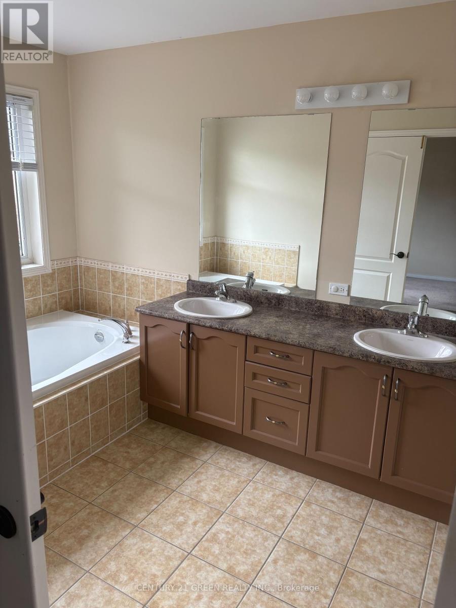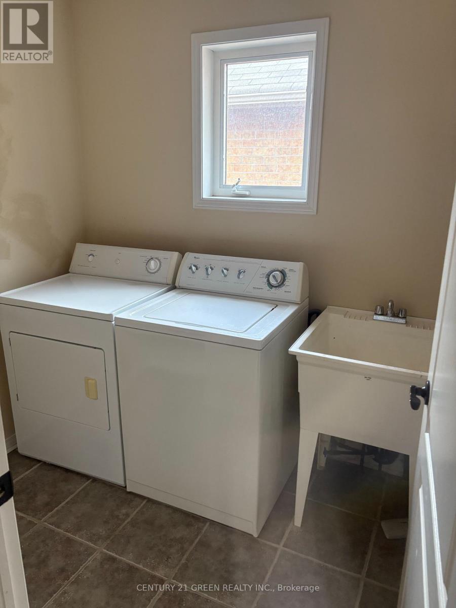4 Bedroom
3 Bathroom
2,000 - 2,500 ft2
Fireplace
Central Air Conditioning
Forced Air
$3,300 Monthly
Location, Location, LOCATION!! Close to Hwy 403, Credit Valley Hospital, Public Transit, Public Library, Schools, Parks and Erin Mills Shopping Mall and Ridgeway Food Plaza. Spectacular - 4 Generous Sized Bedrooms with 3 washrooms. Gleaming Hardwood Flooring Thru-out Main Level, Gourmet kitchen with granite counters and ceramic B/splash, pantry, high end light fixtures, pot lights, s/s appliances, gas stove, new dishwasher, central vacuum, garage door opener, entry from garage to house and above all an Upper Level Laundry. (id:61215)
Property Details
|
MLS® Number
|
W12427637 |
|
Property Type
|
Single Family |
|
Community Name
|
Churchill Meadows |
|
Amenities Near By
|
Hospital, Park, Schools |
|
Community Features
|
Community Centre |
|
Features
|
In Suite Laundry |
|
Parking Space Total
|
2 |
Building
|
Bathroom Total
|
3 |
|
Bedrooms Above Ground
|
4 |
|
Bedrooms Total
|
4 |
|
Age
|
16 To 30 Years |
|
Amenities
|
Fireplace(s) |
|
Appliances
|
Garage Door Opener Remote(s), Central Vacuum |
|
Basement Features
|
Apartment In Basement, Separate Entrance |
|
Basement Type
|
N/a |
|
Construction Style Attachment
|
Detached |
|
Cooling Type
|
Central Air Conditioning |
|
Exterior Finish
|
Brick |
|
Fire Protection
|
Smoke Detectors |
|
Fireplace Present
|
Yes |
|
Flooring Type
|
Hardwood, Ceramic, Carpeted |
|
Foundation Type
|
Concrete |
|
Half Bath Total
|
1 |
|
Heating Fuel
|
Natural Gas |
|
Heating Type
|
Forced Air |
|
Stories Total
|
2 |
|
Size Interior
|
2,000 - 2,500 Ft2 |
|
Type
|
House |
|
Utility Water
|
Municipal Water |
Parking
Land
|
Acreage
|
No |
|
Land Amenities
|
Hospital, Park, Schools |
|
Sewer
|
Sanitary Sewer |
|
Size Depth
|
105 Ft |
|
Size Frontage
|
32 Ft |
|
Size Irregular
|
32 X 105 Ft |
|
Size Total Text
|
32 X 105 Ft |
Rooms
| Level |
Type |
Length |
Width |
Dimensions |
|
Main Level |
Living Room |
6.09 m |
3.05 m |
6.09 m x 3.05 m |
|
Main Level |
Dining Room |
6.09 m |
3.05 m |
6.09 m x 3.05 m |
|
Main Level |
Family Room |
3.84 m |
3.66 m |
3.84 m x 3.66 m |
|
Main Level |
Eating Area |
3.66 m |
3.05 m |
3.66 m x 3.05 m |
|
Main Level |
Kitchen |
3.13 m |
2.44 m |
3.13 m x 2.44 m |
|
Upper Level |
Primary Bedroom |
5.17 m |
3.96 m |
5.17 m x 3.96 m |
|
Upper Level |
Bedroom 2 |
3.2 m |
3.05 m |
3.2 m x 3.05 m |
|
Upper Level |
Bedroom 3 |
3.96 m |
3.13 m |
3.96 m x 3.13 m |
|
Upper Level |
Bedroom 4 |
4.27 m |
3.05 m |
4.27 m x 3.05 m |
|
Upper Level |
Laundry Room |
2.5 m |
3.05 m |
2.5 m x 3.05 m |
https://www.realtor.ca/real-estate/28915116/main-level-3217-respond-road-mississauga-churchill-meadows-churchill-meadows

