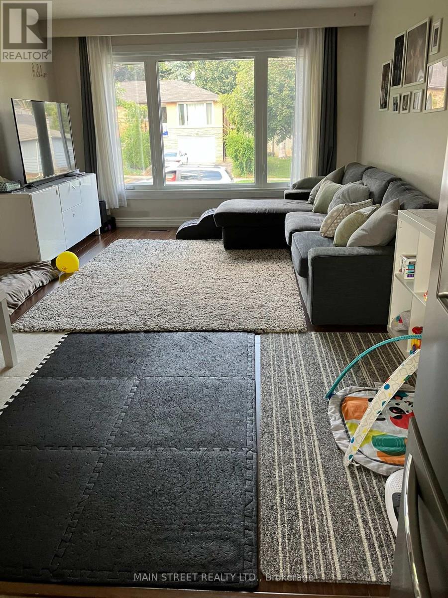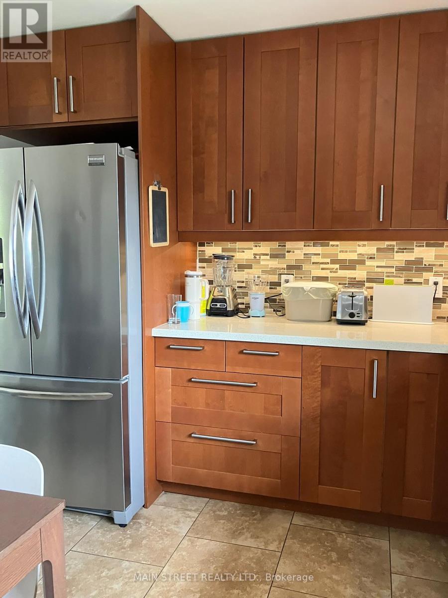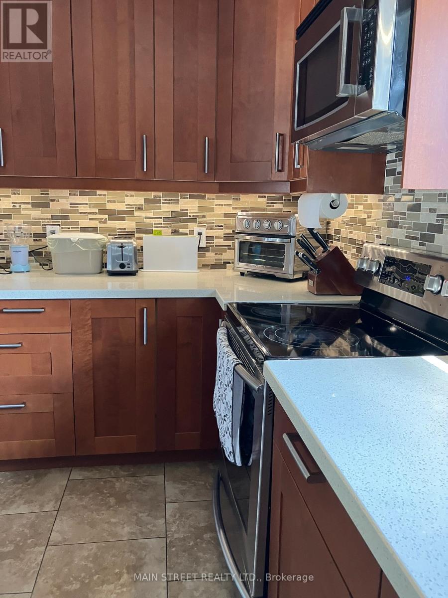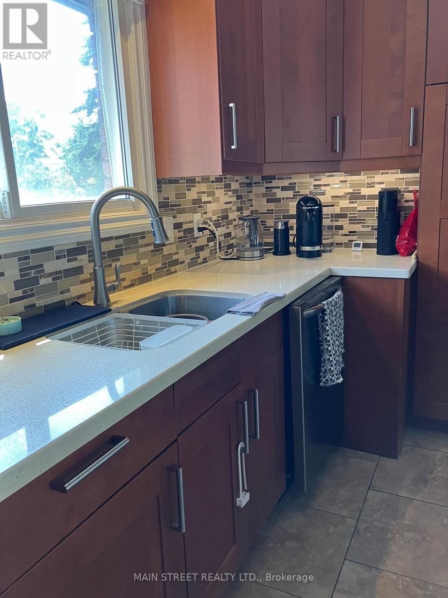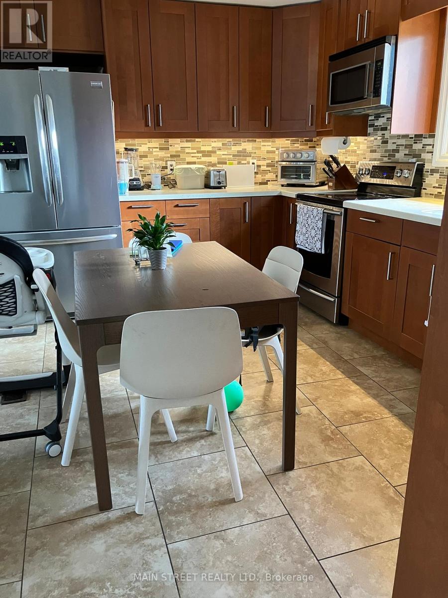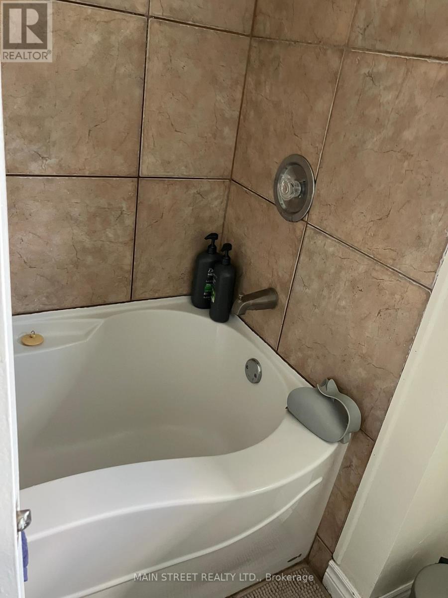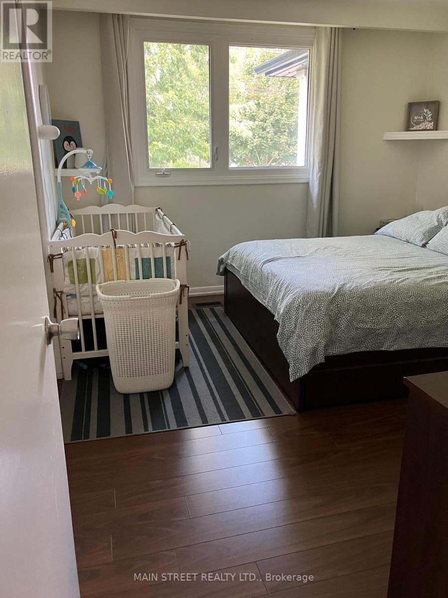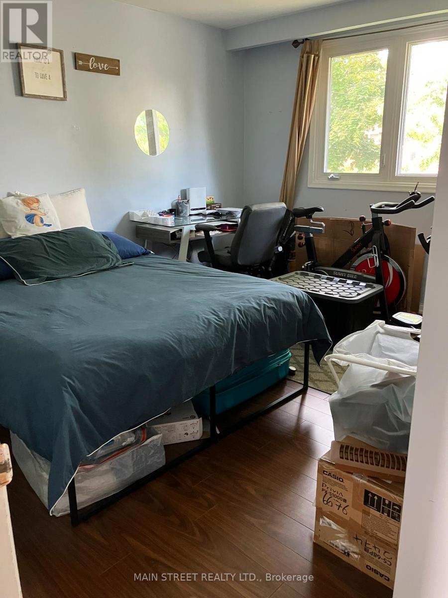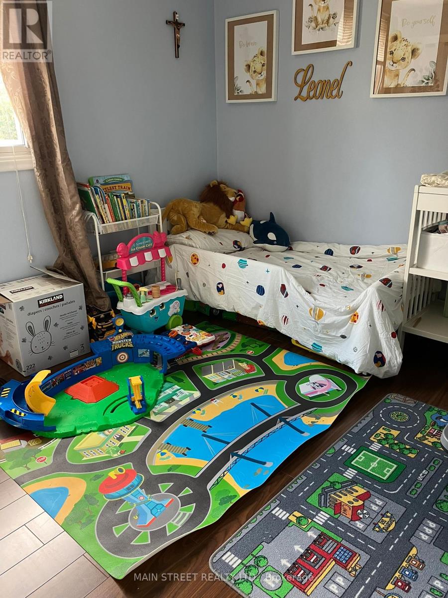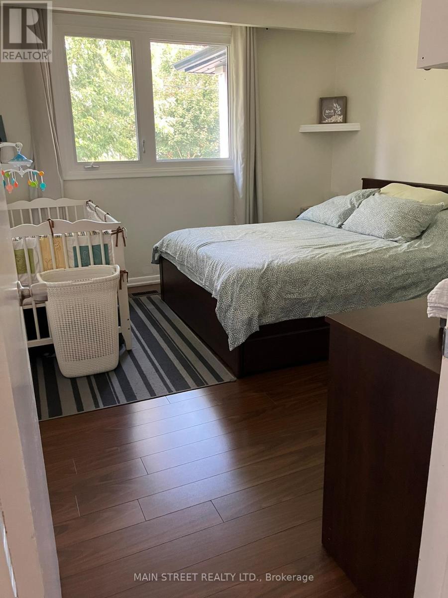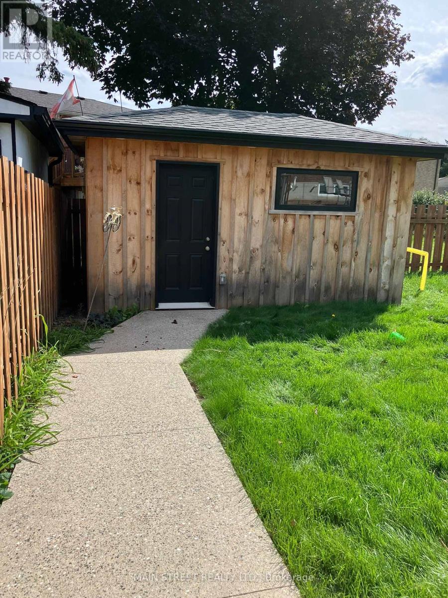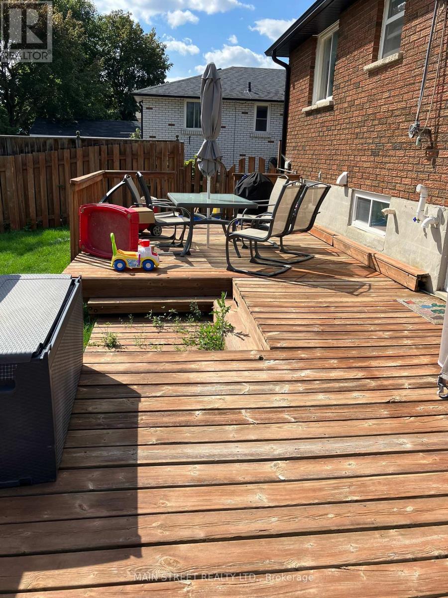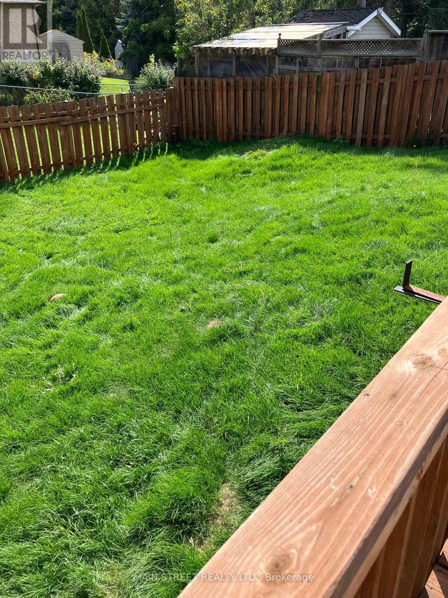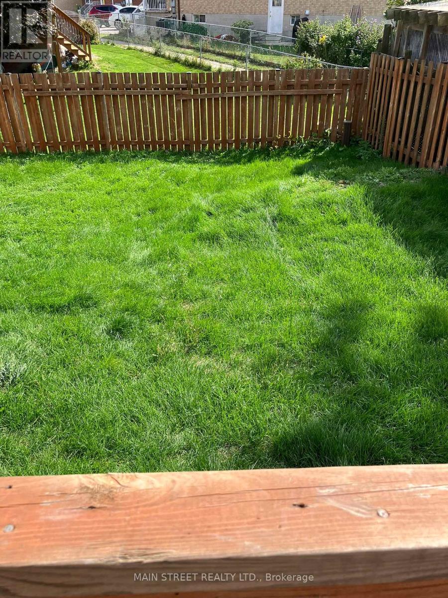Main Flr - 88 Kulpin Avenue
Bradford West Gwillimbury, Ontario L3Z 1T7
3 Bedroom
1 Bathroom
700 - 1,100 ft2
Raised Bungalow
Central Air Conditioning
Forced Air
$2,500 Monthly
Raised Bungalow with lots of light. Spacious & bright 3 bedroom main floor. Well maintained. Kitchen has ceramic floor and ceramic backsplash with updated counters and lots of cupboards. 4 appliances -> SS Fridge, Stove, B/I dishwasher, B/I microwave. Open concept living rm., Dining rm, kitchen. Walkout to raised deck from back entrance. Tandem Parking for 2 cars on driveway. Two entrances Front and back. Laundry is shared and is in garage. (id:61215)
Property Details
MLS® Number
N12408101
Property Type
Single Family
Community Name
Bradford
Features
Level, Carpet Free
Parking Space Total
2
Structure
Deck, Shed
Building
Bathroom Total
1
Bedrooms Above Ground
3
Bedrooms Total
3
Appliances
Dishwasher, Dryer, Microwave, Stove, Washer, Refrigerator
Architectural Style
Raised Bungalow
Basement Features
Apartment In Basement
Basement Type
N/a
Construction Style Attachment
Detached
Cooling Type
Central Air Conditioning
Exterior Finish
Brick
Flooring Type
Ceramic, Hardwood
Foundation Type
Poured Concrete
Heating Fuel
Natural Gas
Heating Type
Forced Air
Stories Total
1
Size Interior
700 - 1,100 Ft2
Type
House
Utility Water
Municipal Water
Parking
Land
Acreage
No
Fence Type
Fenced Yard
Sewer
Sanitary Sewer
Size Depth
100 Ft
Size Frontage
50 Ft
Size Irregular
50 X 100 Ft
Size Total Text
50 X 100 Ft
Rooms
Level
Type
Length
Width
Dimensions
Main Level
Kitchen
4.34 m
3.06 m
4.34 m x 3.06 m
Main Level
Living Room
5.53 m
3.72 m
5.53 m x 3.72 m
Main Level
Primary Bedroom
3.9 m
3.34 m
3.9 m x 3.34 m
Main Level
Bedroom 2
3.9 m
3 m
3.9 m x 3 m
Main Level
Bedroom 3
3.2 m
3 m
3.2 m x 3 m
Main Level
Bathroom
Measurements not available
Utilities
https://www.realtor.ca/real-estate/28872661/main-flr-88-kulpin-avenue-bradford-west-gwillimbury-bradford-bradford

