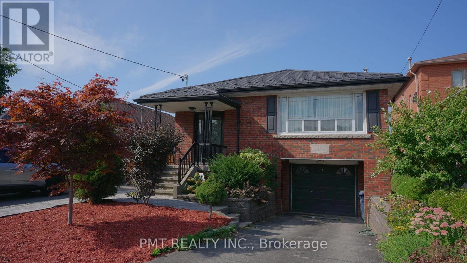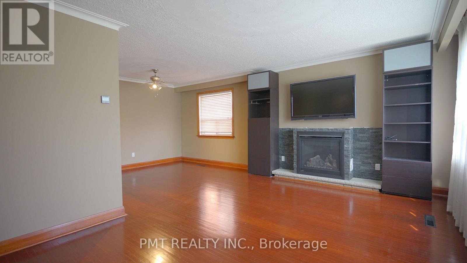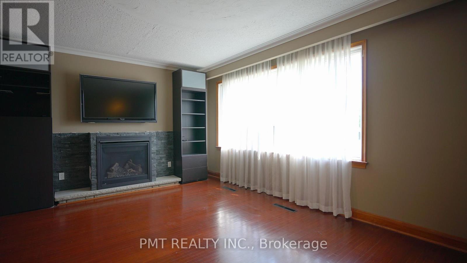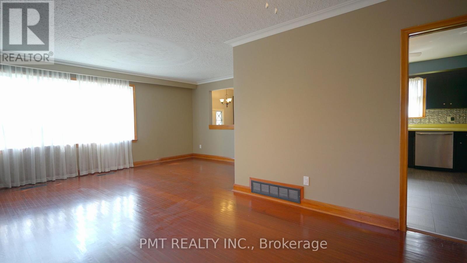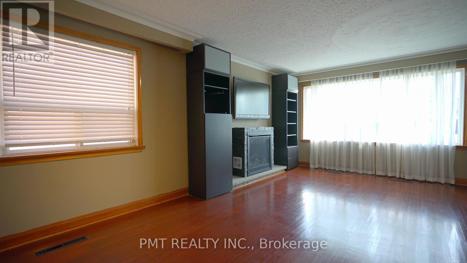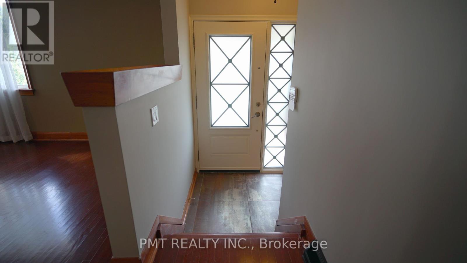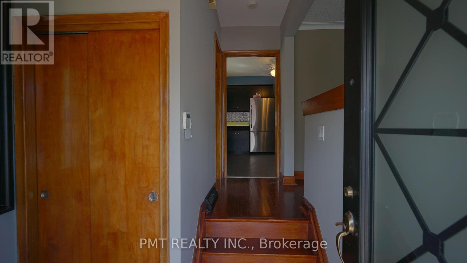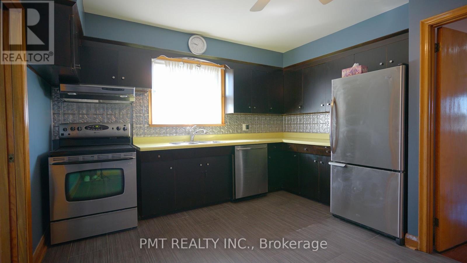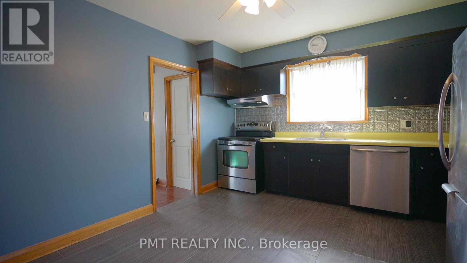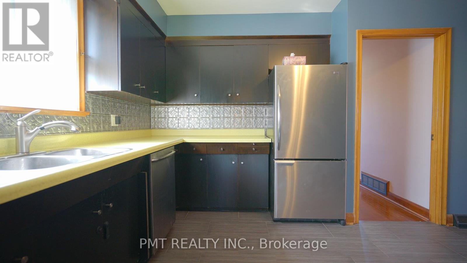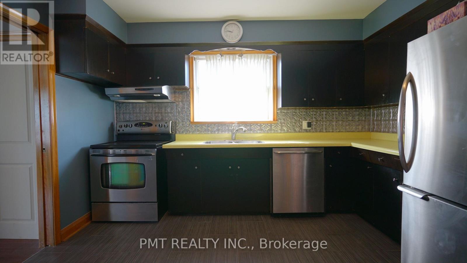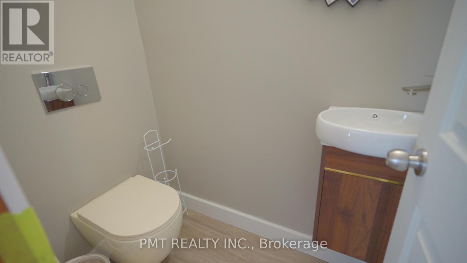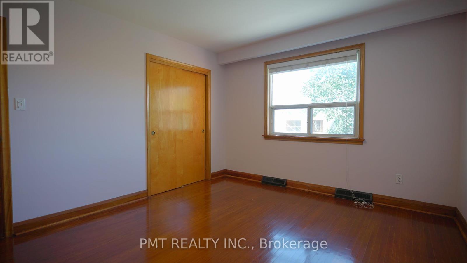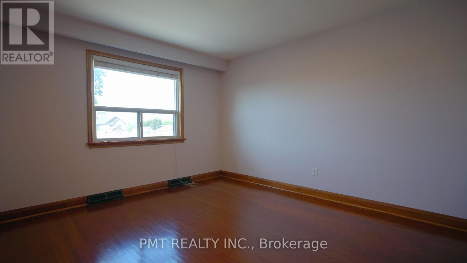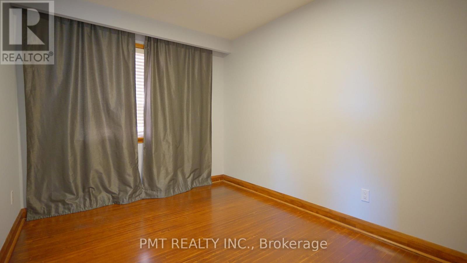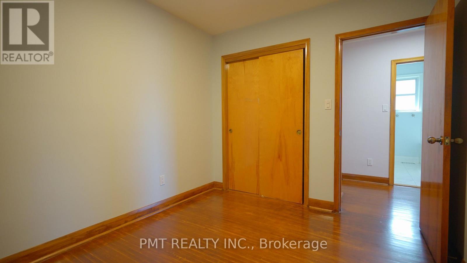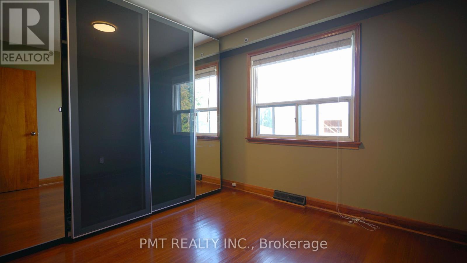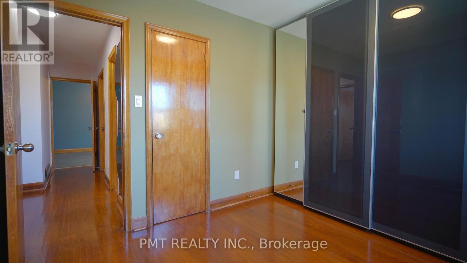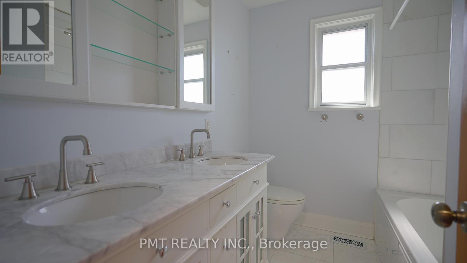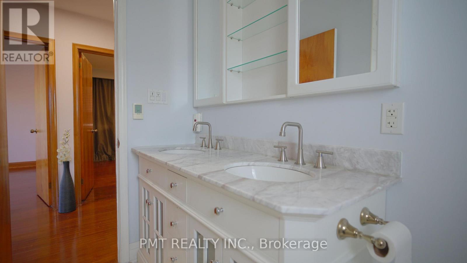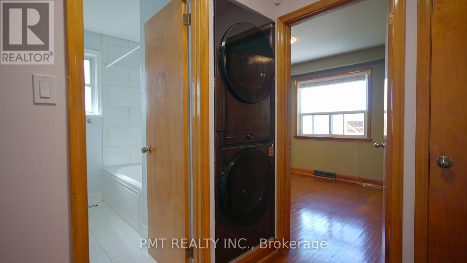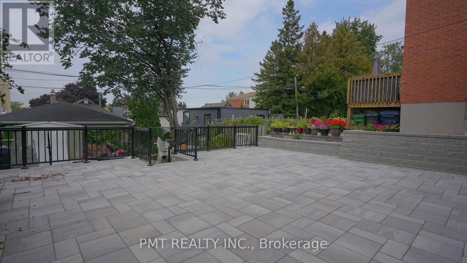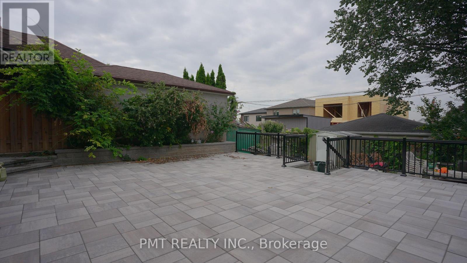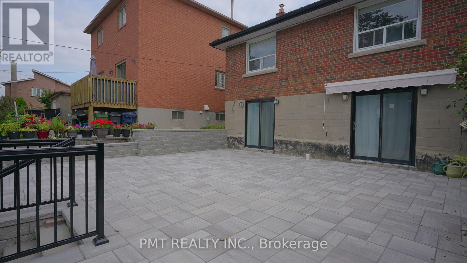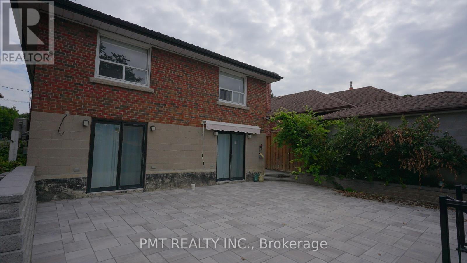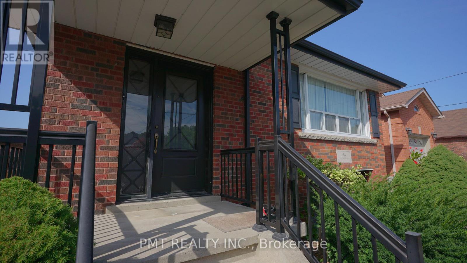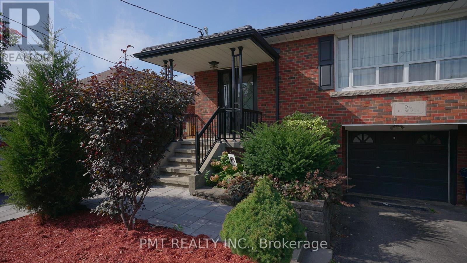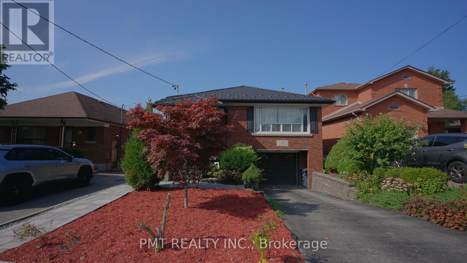3 Bedroom
2 Bathroom
1,100 - 1,500 ft2
Raised Bungalow
Fireplace
Central Air Conditioning
Forced Air
$3,195 Monthly
Charming 3-Bedroom Main Floor Suite in Prime York Neighbourhood! Welcome to 94 Glenhaven Street, a beautifully updated main-floor residence offering 3 spacious bedrooms, 1.5 bathrooms, and a private garage with parking in one of Toronto's most family-friendly and convenient pockets. This recently upgraded home has been thoughtfully refreshed by the owners to maximize comfort, functionality, and everyday enjoyment. Inside, you'll find a bright and open layout with large windows that fill the space with natural light. The generous living and dining area is perfect for relaxing or entertaining, while the kitchen features stainless steel appliances, quality finishes, ample storage, and a layout designed for easy daily use. Each of the three bedrooms offers generous closet space, and the stylishly renovated bathrooms include both a full 4-piece and a convenient powder room. Whether you're a family, couple, or working professionals, the space easily adapts to suit your lifestyle. Enjoy exclusive use of the garage for additional storage or covered parking. Located on a quiet residential street, you're still just minutes from transit, parks, schools, and shopping, with easy access to major highways and downtown Toronto. Available for immediate lease, this turnkey main-level home offers the ideal blend of modern updates, suburban charm, and urban accessibility. (id:61215)
Property Details
|
MLS® Number
|
W12413054 |
|
Property Type
|
Multi-family |
|
Community Name
|
Beechborough-Greenbrook |
|
Amenities Near By
|
Public Transit |
|
Features
|
In Suite Laundry |
|
Parking Space Total
|
1 |
Building
|
Bathroom Total
|
2 |
|
Bedrooms Above Ground
|
3 |
|
Bedrooms Total
|
3 |
|
Age
|
31 To 50 Years |
|
Appliances
|
Dishwasher, Dryer, Stove, Washer, Refrigerator |
|
Architectural Style
|
Raised Bungalow |
|
Basement Development
|
Finished |
|
Basement Features
|
Apartment In Basement |
|
Basement Type
|
N/a (finished) |
|
Cooling Type
|
Central Air Conditioning |
|
Exterior Finish
|
Brick |
|
Fireplace Present
|
Yes |
|
Flooring Type
|
Hardwood |
|
Foundation Type
|
Brick |
|
Half Bath Total
|
1 |
|
Heating Fuel
|
Natural Gas |
|
Heating Type
|
Forced Air |
|
Stories Total
|
1 |
|
Size Interior
|
1,100 - 1,500 Ft2 |
|
Type
|
Duplex |
|
Utility Water
|
Municipal Water |
Parking
Land
|
Acreage
|
No |
|
Land Amenities
|
Public Transit |
|
Sewer
|
Sanitary Sewer |
|
Size Depth
|
110 Ft |
|
Size Frontage
|
35 Ft |
|
Size Irregular
|
35 X 110 Ft |
|
Size Total Text
|
35 X 110 Ft |
Rooms
| Level |
Type |
Length |
Width |
Dimensions |
|
Main Level |
Living Room |
5.3 m |
3.35 m |
5.3 m x 3.35 m |
|
Main Level |
Dining Room |
3.35 m |
3.2 m |
3.35 m x 3.2 m |
|
Main Level |
Kitchen |
2.9 m |
4.25 m |
2.9 m x 4.25 m |
|
Main Level |
Primary Bedroom |
4.2 m |
3.35 m |
4.2 m x 3.35 m |
|
Main Level |
Bedroom 2 |
3.35 m |
2.85 m |
3.35 m x 2.85 m |
|
Main Level |
Bedroom 3 |
3.75 m |
2.65 m |
3.75 m x 2.65 m |
https://www.realtor.ca/real-estate/28883582/main-94-glenhaven-street-toronto-beechborough-greenbrook-beechborough-greenbrook

