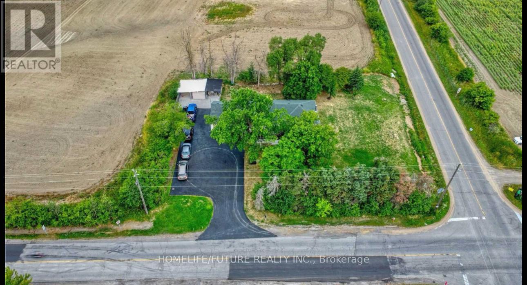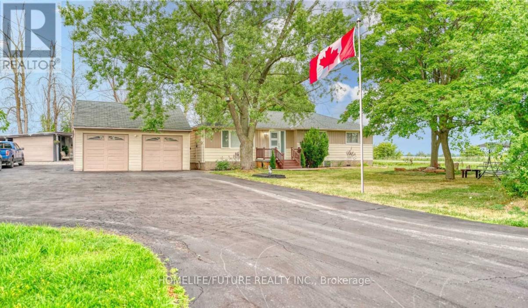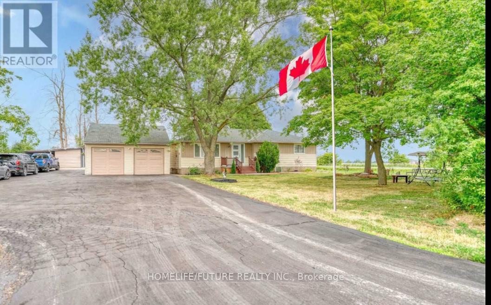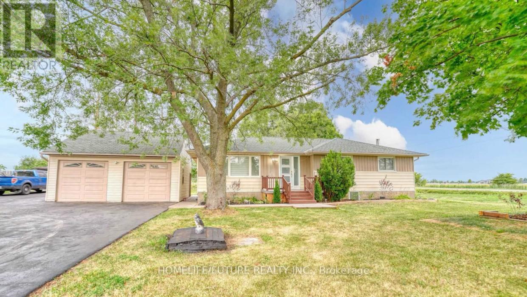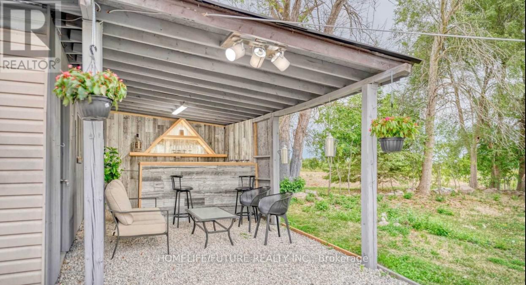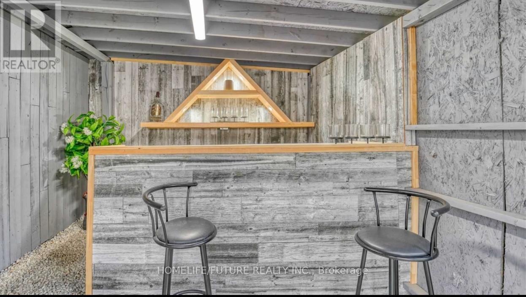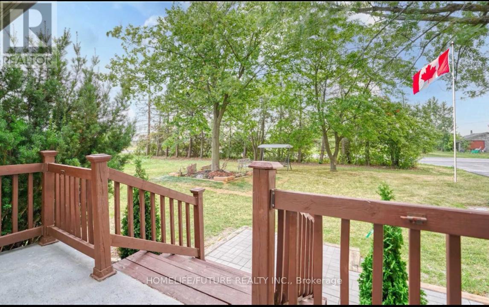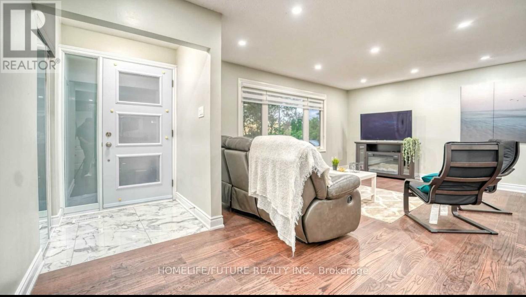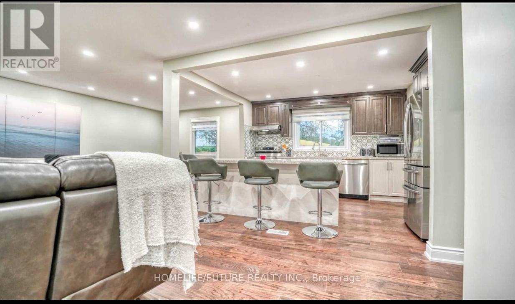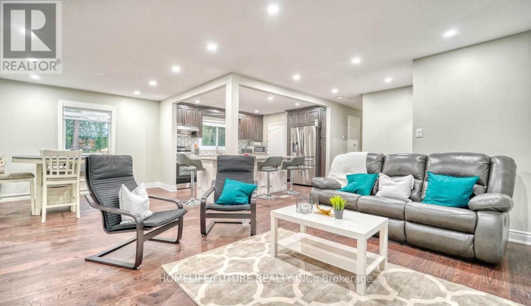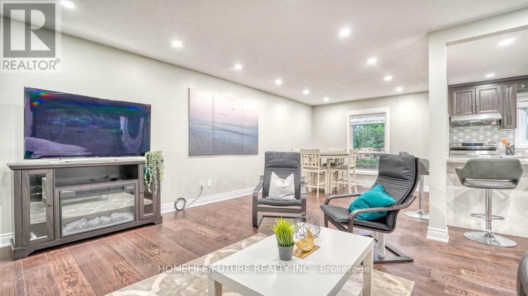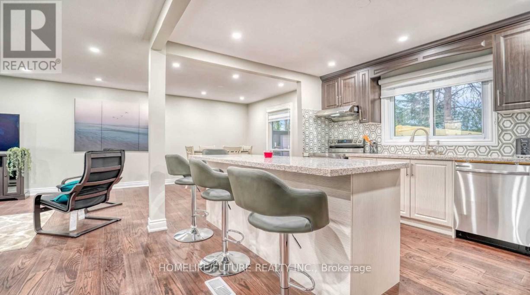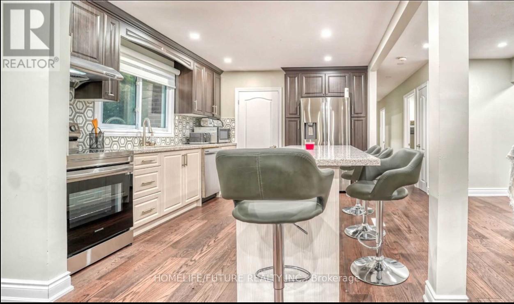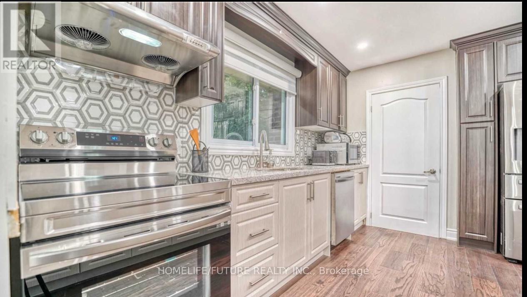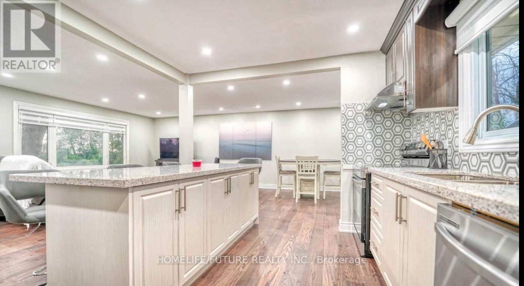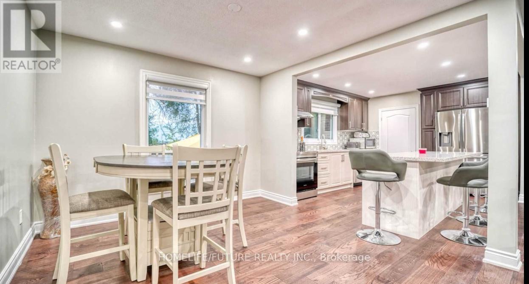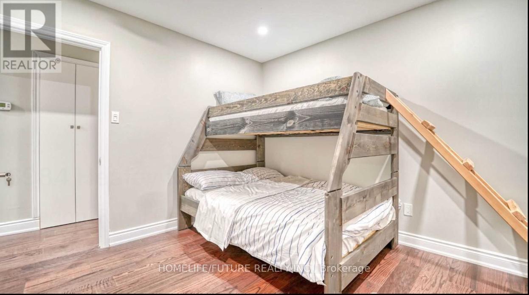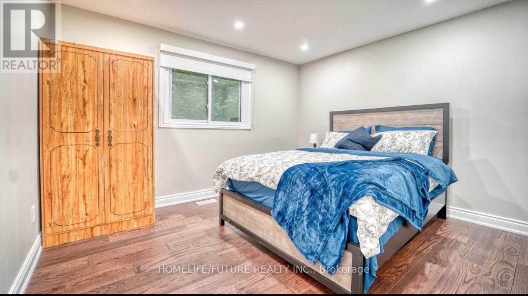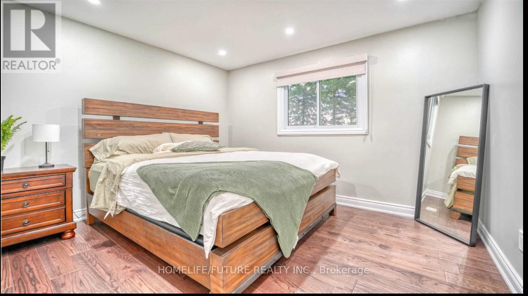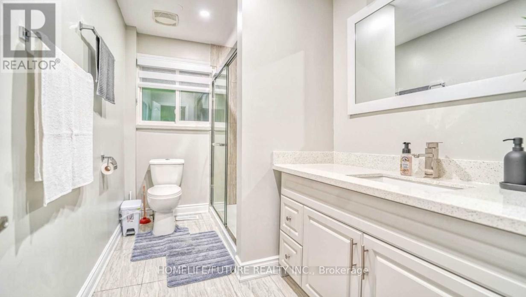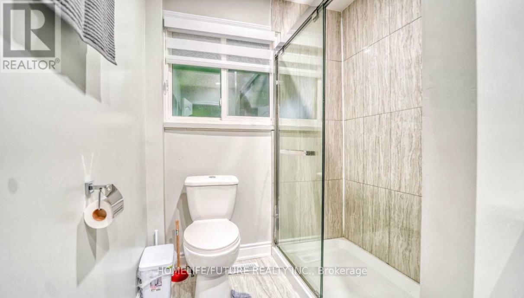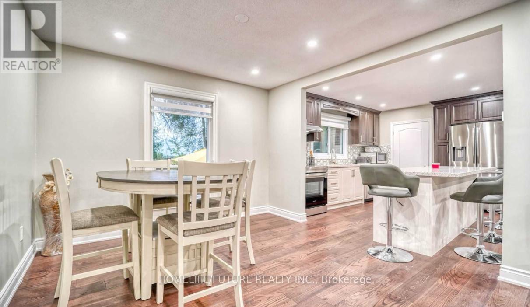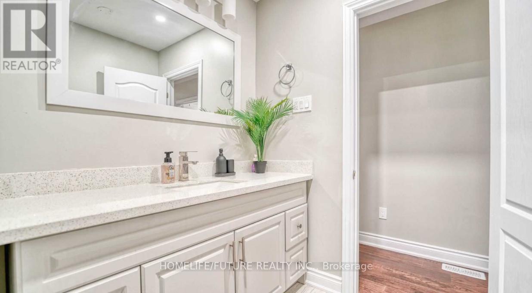Team Finora | Dan Kate and Jodie Finora | Niagara's Top Realtors | ReMax Niagara Realty Ltd.
Main - 6984 Healey Road Caledon, Ontario L7C 0W8
3 Bedroom
2 Bathroom
1,100 - 1,500 ft2
Bungalow
Central Air Conditioning
Forced Air
$3,200 Monthly
Beautiful Fully Updated 3 Bedroom Bungalow House In High Demand Area. South East Of Caledon Very Close To Brampton City. High-End Stainless Steel Appliances. Ideal For Corporate Executives, Managers, Staffs And Professional Couple, Or Family. Huge Corner Lot With Double Car Garage & Outdoor Carport & Large Car Parking Driveway. Beautiful Landscape. Come See For Yourself What Country Living Can Offer You. (id:61215)
Property Details
| MLS® Number | W12525522 |
| Property Type | Single Family |
| Community Name | Rural Caledon |
| Parking Space Total | 8 |
Building
| Bathroom Total | 2 |
| Bedrooms Above Ground | 3 |
| Bedrooms Total | 3 |
| Appliances | Garage Door Opener Remote(s), Dryer, Stove, Washer, Refrigerator |
| Architectural Style | Bungalow |
| Basement Development | Finished |
| Basement Type | N/a (finished) |
| Construction Style Attachment | Detached |
| Cooling Type | Central Air Conditioning |
| Exterior Finish | Aluminum Siding, Brick |
| Flooring Type | Laminate, Ceramic, Vinyl |
| Foundation Type | Poured Concrete |
| Heating Fuel | Natural Gas |
| Heating Type | Forced Air |
| Stories Total | 1 |
| Size Interior | 1,100 - 1,500 Ft2 |
| Type | House |
Parking
| Detached Garage | |
| Garage |
Land
| Acreage | No |
| Sewer | Septic System |
| Size Depth | 167 Ft |
| Size Frontage | 133 Ft ,1 In |
| Size Irregular | 133.1 X 167 Ft |
| Size Total Text | 133.1 X 167 Ft |
Rooms
| Level | Type | Length | Width | Dimensions |
|---|---|---|---|---|
| Main Level | Living Room | 4.95 m | 3.64 m | 4.95 m x 3.64 m |
| Main Level | Dining Room | 3.34 m | 3.34 m | 3.34 m x 3.34 m |
| Main Level | Kitchen | 3.8 m | 3.64 m | 3.8 m x 3.64 m |
| Main Level | Primary Bedroom | 3.78 m | 3.55 m | 3.78 m x 3.55 m |
| Main Level | Bedroom 2 | 3.24 m | 3.12 m | 3.24 m x 3.12 m |
| Main Level | Bedroom 3 | 3.24 m | 3.8 m | 3.24 m x 3.8 m |
https://www.realtor.ca/real-estate/29084187/main-6984-healey-road-caledon-rural-caledon

