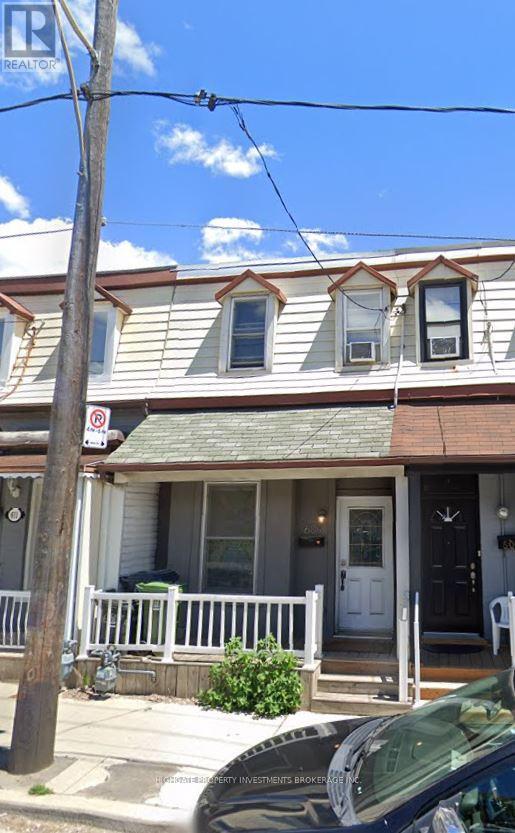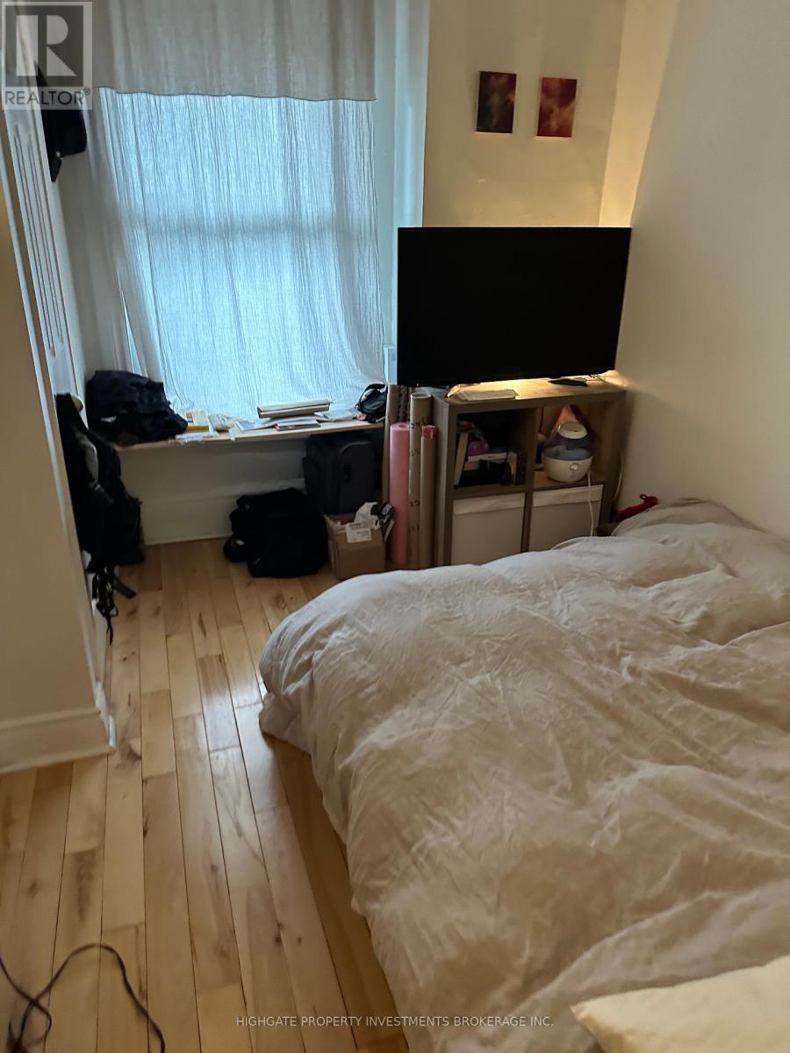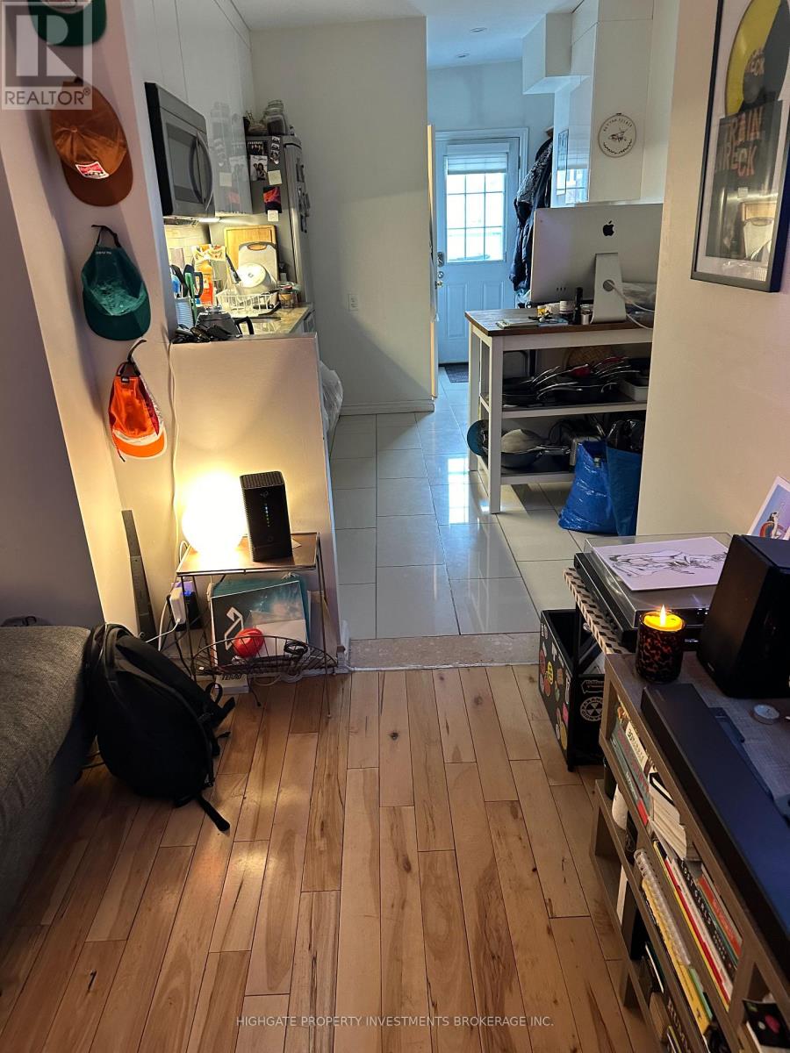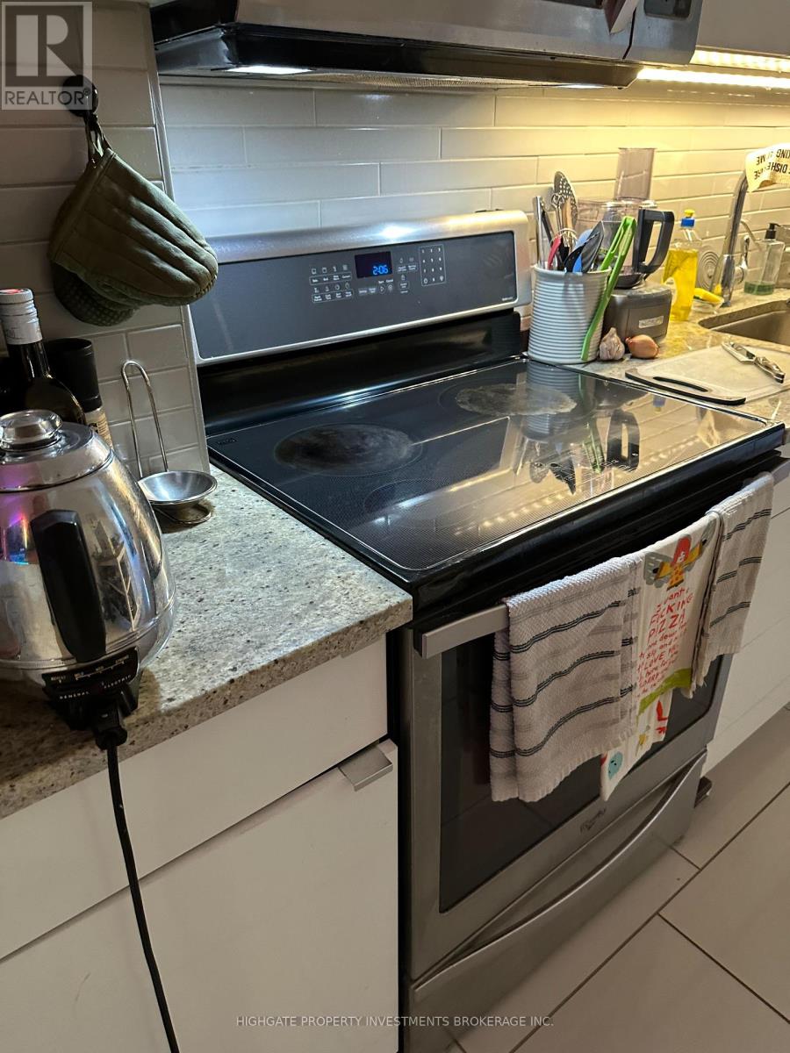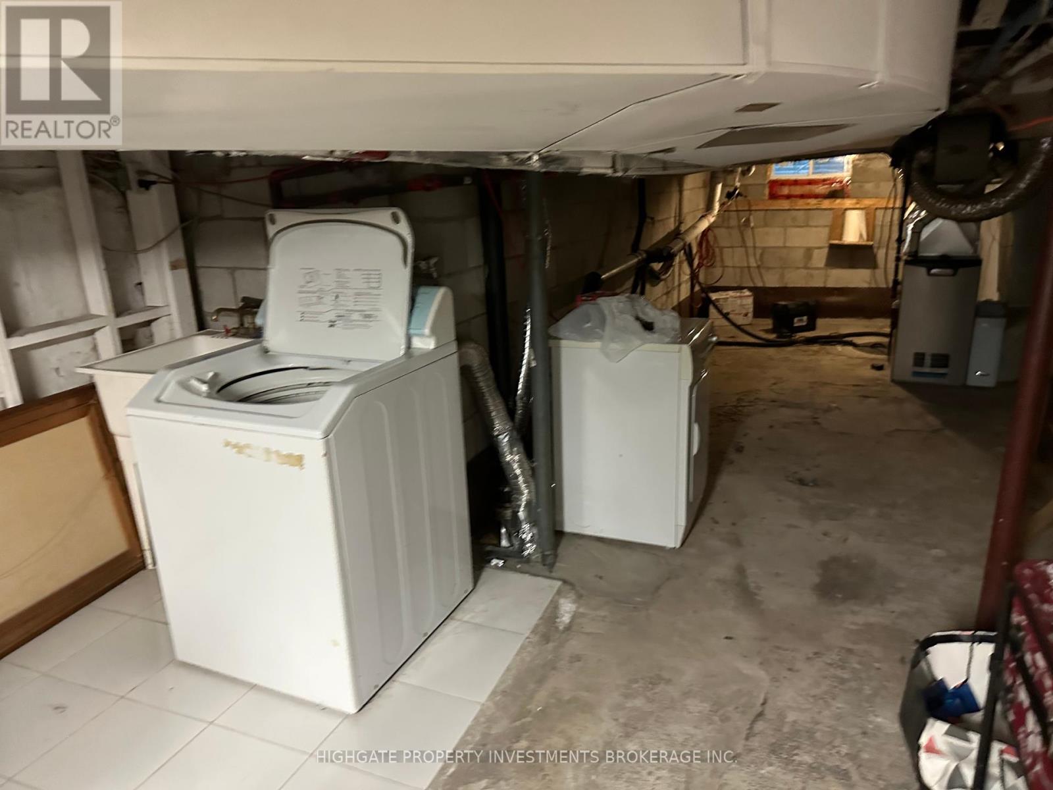Main - 609 Dufferin Street
Toronto, Ontario M6K 2B1
1 Bedroom
1 Bathroom
0 - 699 ft2
Forced Air
$1,699 Monthly
Great Unit @ Dufferin/Dundas. Charming 1 Bed, 1 Bath With Modern Finishes. Combined Living/Dining Space With Large Windows, Laminate Flooring. Kitchen Includes Backsplash, Stone Countertop, Tile Flooring. Modern Bathroom Includes Full-Sized Stand Up Bathtub. Spacious Basement - Perfect For Storage With Washer & Dryer. Situated In LIttle Portugal. Minutes from Trinity Bellwoods, Ossington Ave, High Park, Transit, Dufferin Grove, LCBO, Starbucks. (id:61215)
Property Details
MLS® Number
C12300460
Property Type
Single Family
Community Name
Little Portugal
Features
Lane
Building
Bathroom Total
1
Bedrooms Above Ground
1
Bedrooms Total
1
Appliances
Dryer, Microwave, Stove, Washer, Window Coverings, Refrigerator
Basement Development
Unfinished
Basement Type
Full (unfinished)
Construction Style Attachment
Attached
Exterior Finish
Steel, Stucco
Flooring Type
Hardwood, Ceramic, Concrete
Foundation Type
Concrete
Heating Fuel
Natural Gas
Heating Type
Forced Air
Stories Total
2
Size Interior
0 - 699 Ft2
Type
Row / Townhouse
Utility Water
Municipal Water
Parking
Land
Acreage
No
Sewer
Sanitary Sewer
Size Depth
83 Ft
Size Frontage
14 Ft
Size Irregular
14 X 83 Ft
Size Total Text
14 X 83 Ft
Rooms
Level
Type
Length
Width
Dimensions
Second Level
Living Room
3.3 m
4.14 m
3.3 m x 4.14 m
Second Level
Kitchen
2.95 m
2.82 m
2.95 m x 2.82 m
Second Level
Bedroom
3.35 m
2.03 m
3.35 m x 2.03 m
Lower Level
Utility Room
5.49 m
2.82 m
5.49 m x 2.82 m
Lower Level
Recreational, Games Room
6.88 m
4.01 m
6.88 m x 4.01 m
Main Level
Foyer
4.27 m
1.22 m
4.27 m x 1.22 m
Main Level
Living Room
3.53 m
3.17 m
3.53 m x 3.17 m
Main Level
Kitchen
3.45 m
2.82 m
3.45 m x 2.82 m
Main Level
Bedroom
3.53 m
2.74 m
3.53 m x 2.74 m
https://www.realtor.ca/real-estate/28638798/main-609-dufferin-street-toronto-little-portugal-little-portugal

