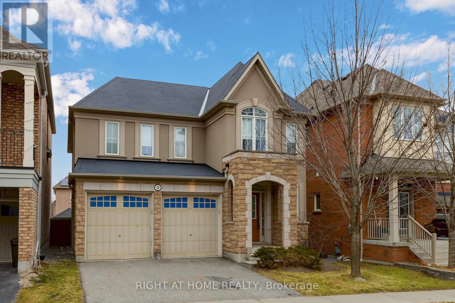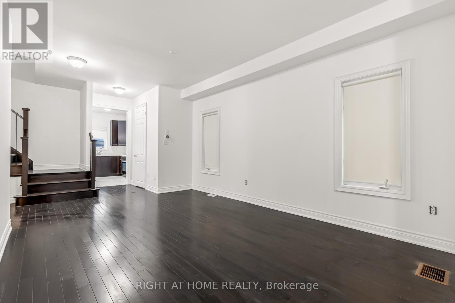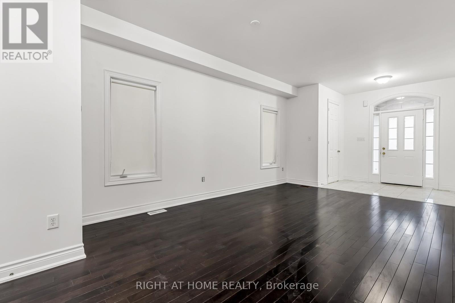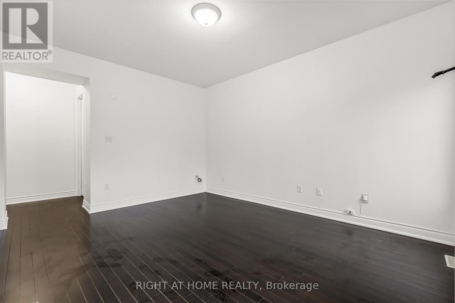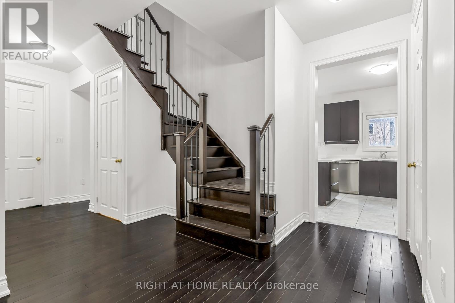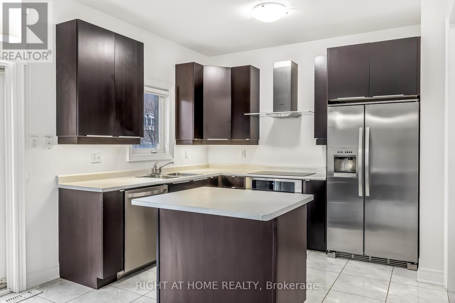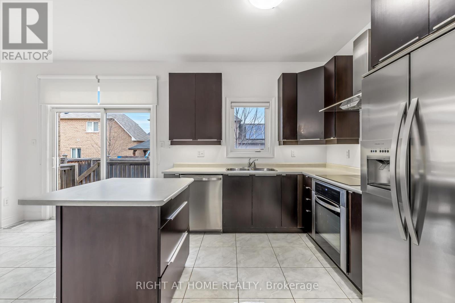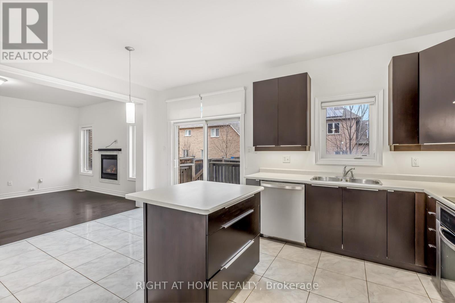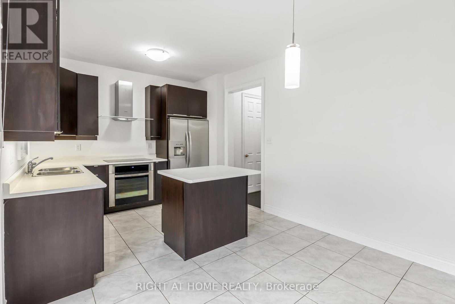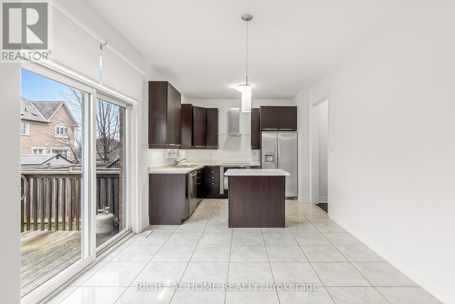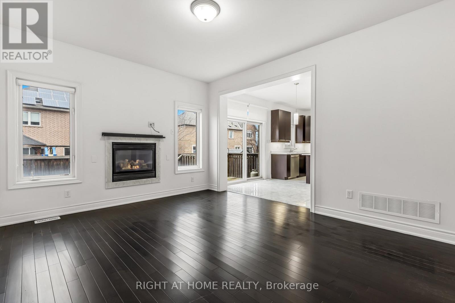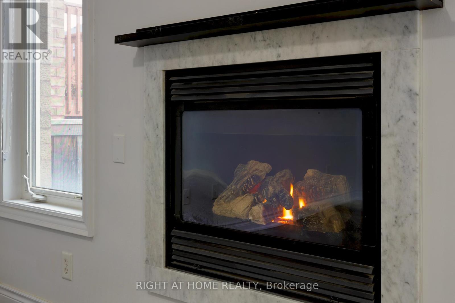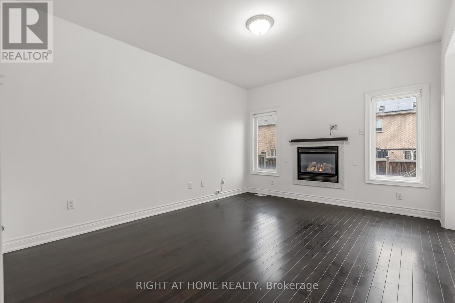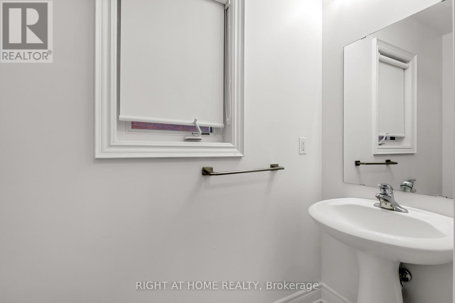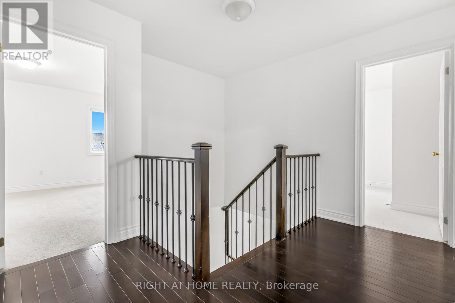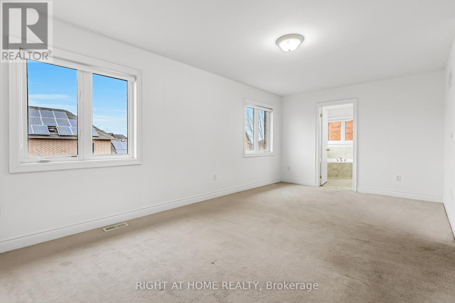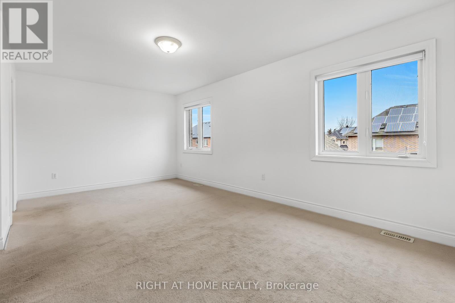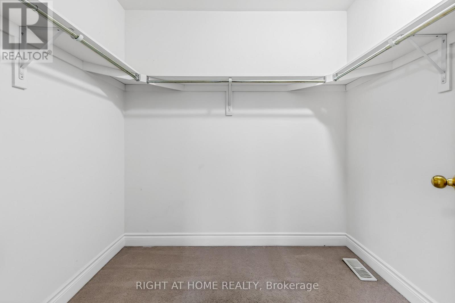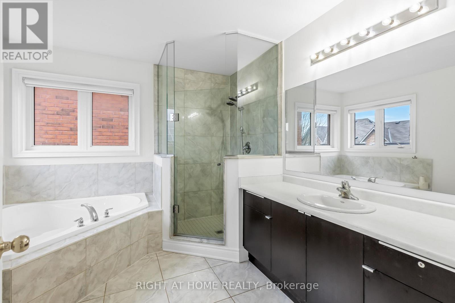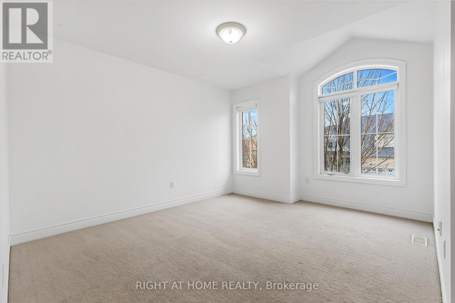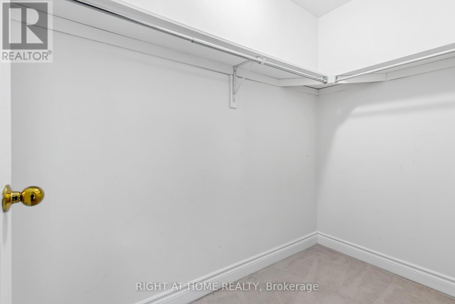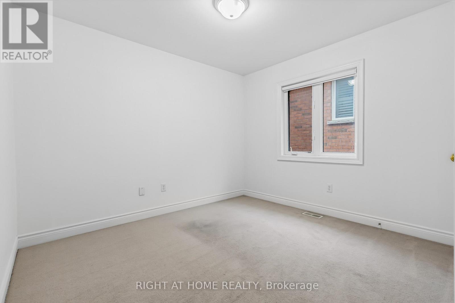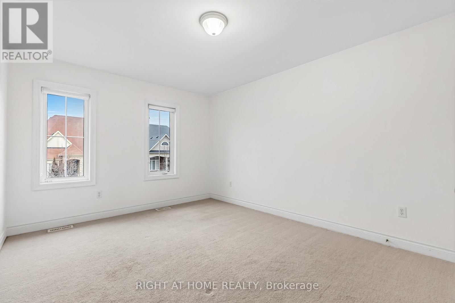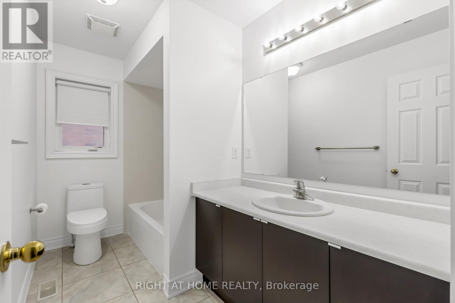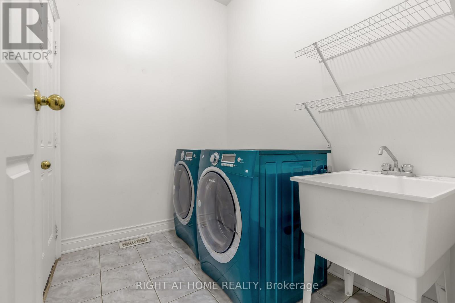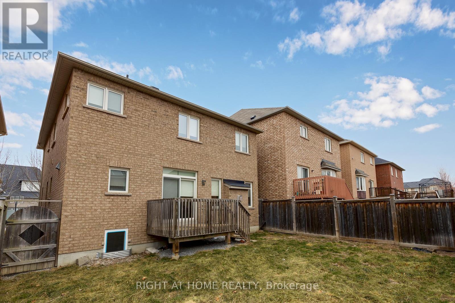Team Finora | Dan Kate and Jodie Finora | Niagara's Top Realtors | ReMax Niagara Realty Ltd.
Main - 5 Oswell Drive Ajax, Ontario L1Z 0J3
4 Bedroom
3 Bathroom
2,000 - 2,500 ft2
Fireplace
Central Air Conditioning
Forced Air
$3,300 Monthly
Well laid out 4-bedroom home in desirable north Ajax community. Mature quite neighbourhood close to schools park and shopping. Lease excludes basement and 1 driveway parking space. Tenant responsible for 70% of utilities. (id:61215)
Property Details
| MLS® Number | E12323836 |
| Property Type | Single Family |
| Community Name | Northeast Ajax |
| Features | In Suite Laundry |
| Parking Space Total | 3 |
Building
| Bathroom Total | 3 |
| Bedrooms Above Ground | 4 |
| Bedrooms Total | 4 |
| Age | 16 To 30 Years |
| Construction Style Attachment | Detached |
| Cooling Type | Central Air Conditioning |
| Exterior Finish | Brick, Stucco |
| Fireplace Present | Yes |
| Flooring Type | Hardwood, Porcelain Tile, Carpeted |
| Foundation Type | Concrete |
| Half Bath Total | 1 |
| Heating Fuel | Natural Gas |
| Heating Type | Forced Air |
| Stories Total | 2 |
| Size Interior | 2,000 - 2,500 Ft2 |
| Type | House |
| Utility Water | Municipal Water |
Parking
| Attached Garage | |
| Garage |
Land
| Acreage | No |
| Sewer | Sanitary Sewer |
Rooms
| Level | Type | Length | Width | Dimensions |
|---|---|---|---|---|
| Ground Level | Living Room | 5.18 m | 3.54 m | 5.18 m x 3.54 m |
| Ground Level | Dining Room | 5.18 m | 3.54 m | 5.18 m x 3.54 m |
| Ground Level | Kitchen | 3.05 m | 2.68 m | 3.05 m x 2.68 m |
| Ground Level | Eating Area | 3.35 m | 2.87 m | 3.35 m x 2.87 m |
| Ground Level | Family Room | 4.57 m | 3.66 m | 4.57 m x 3.66 m |
| Ground Level | Primary Bedroom | 5.85 m | 3.36 m | 5.85 m x 3.36 m |
| Ground Level | Bedroom 2 | 4.11 m | 3.36 m | 4.11 m x 3.36 m |
| Ground Level | Bedroom 3 | 3.66 m | 3.44 m | 3.66 m x 3.44 m |
| Ground Level | Bedroom 4 | 3.23 m | 3.11 m | 3.23 m x 3.11 m |
https://www.realtor.ca/real-estate/28688868/main-5-oswell-drive-ajax-northeast-ajax-northeast-ajax

