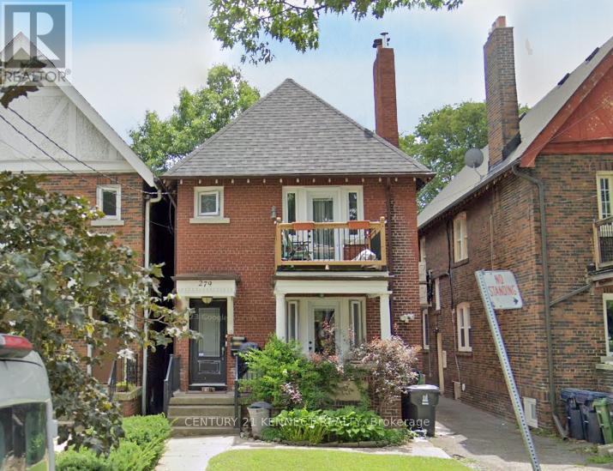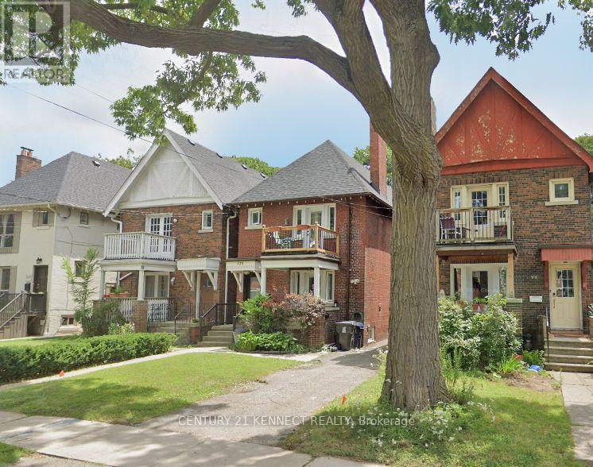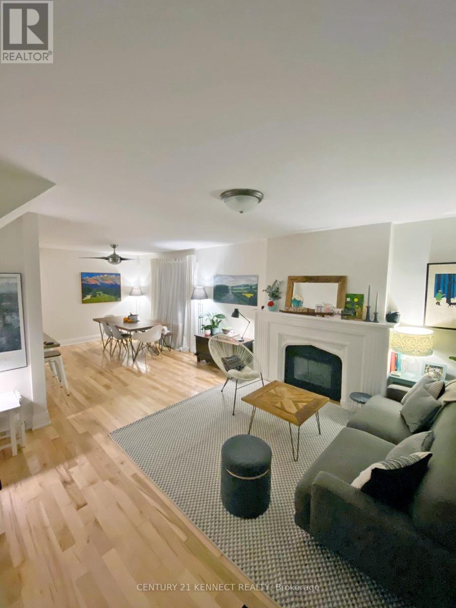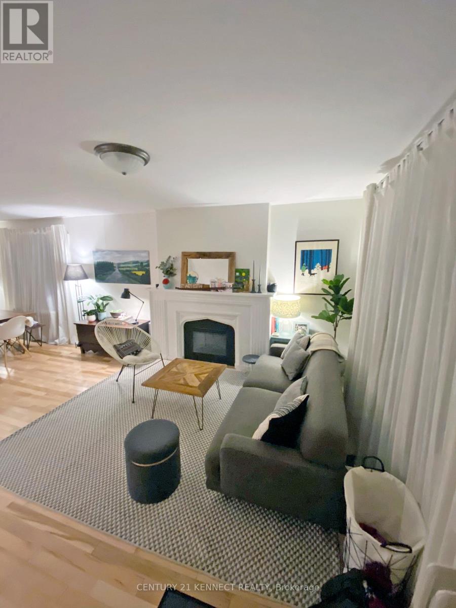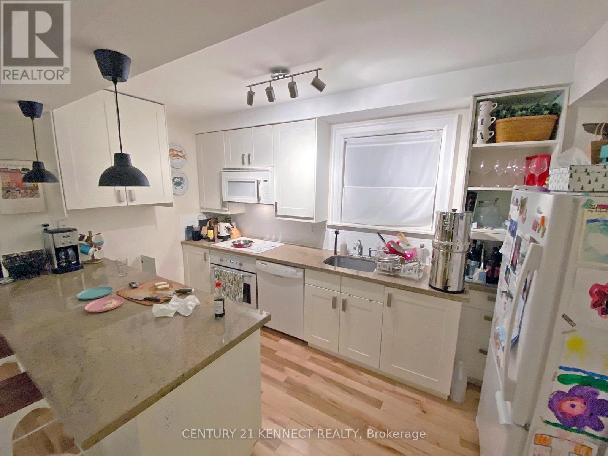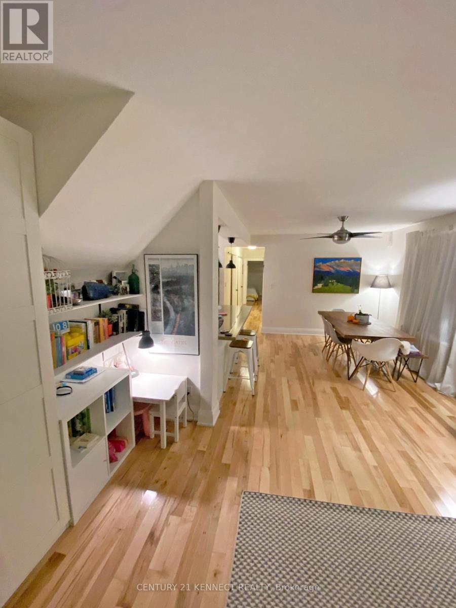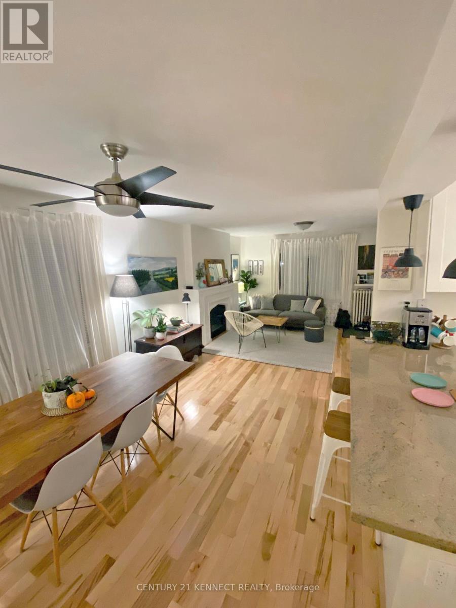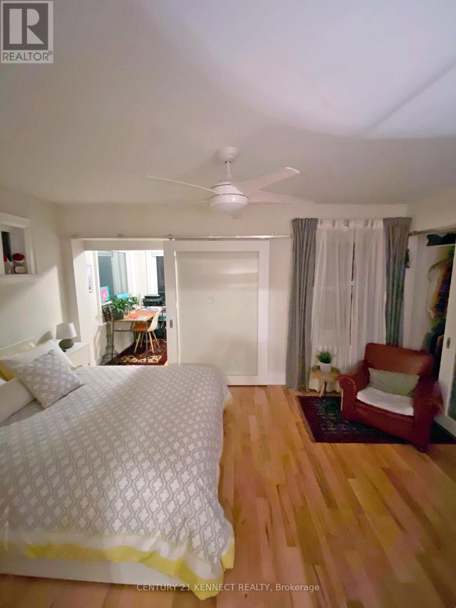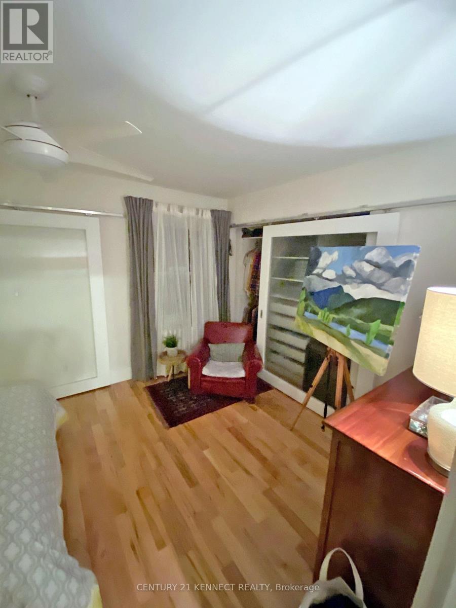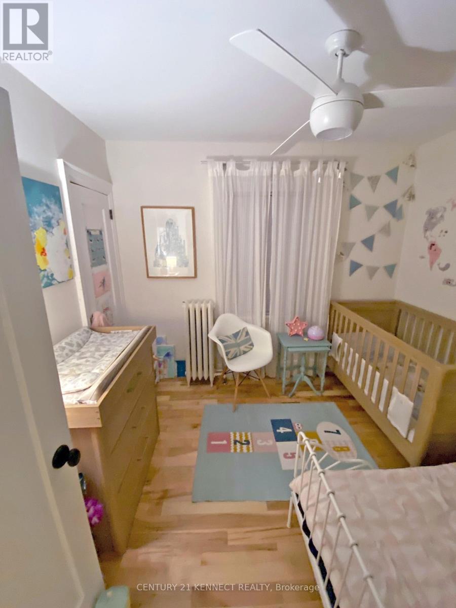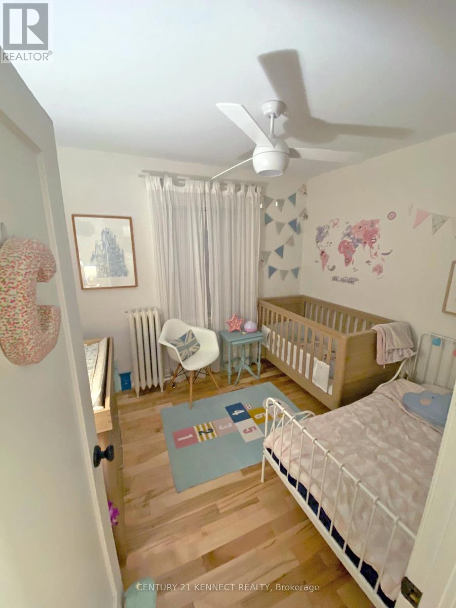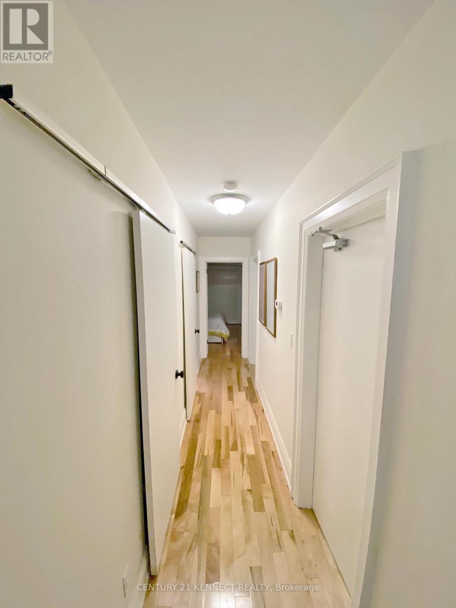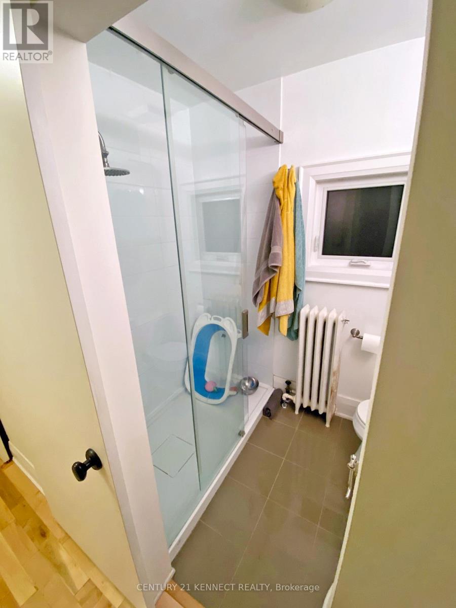First Floor - 279 St Clair Avenue E
Toronto, Ontario M4T 1P3
3 Bedroom
1 Bathroom
700 - 1,100 ft2
Wall Unit
Forced Air
$3,100 Monthly
One Of A Kind 2 Bedroom Apartment Located In Prime Moore Park *Mid Town Toronto* House is Bright Into A New Millennium With Extensive Renos. Bright Open Concept Living/Dining With W/O To Balcony. Modern Kitchen With Tiles B/Splash, Soft Kitchen Cabinets. Oversized Open Concept Family Room With W/O To Patio. 3PC Washroom. Ensuite Laundry And Lots More. (id:61215)
Property Details
MLS® Number
C12510180
Property Type
Single Family
Community Name
Rosedale-Moore Park
Amenities Near By
Hospital, Park, Public Transit, Schools
Features
Dry, In Suite Laundry, Guest Suite
Parking Space Total
1
Structure
Porch
Building
Bathroom Total
1
Bedrooms Above Ground
2
Bedrooms Below Ground
1
Bedrooms Total
3
Age
31 To 50 Years
Amenities
Separate Electricity Meters
Basement Type
None
Construction Style Attachment
Detached
Cooling Type
Wall Unit
Exterior Finish
Brick Facing
Fire Protection
Smoke Detectors
Foundation Type
Concrete
Heating Fuel
Electric
Heating Type
Forced Air
Stories Total
2
Size Interior
700 - 1,100 Ft2
Type
House
Utility Water
Municipal Water
Parking
Detached Garage
No Garage
Land
Acreage
No
Land Amenities
Hospital, Park, Public Transit, Schools
Sewer
Sanitary Sewer
Size Depth
143 Ft
Size Frontage
25 Ft
Size Irregular
25 X 143 Ft
Size Total Text
25 X 143 Ft|under 1/2 Acre
Rooms
Level
Type
Length
Width
Dimensions
Utilities
Cable
Available
Electricity
Available
Sewer
Available
https://www.realtor.ca/real-estate/29068036/first-floor-279-st-clair-avenue-e-toronto-rosedale-moore-park-rosedale-moore-park

