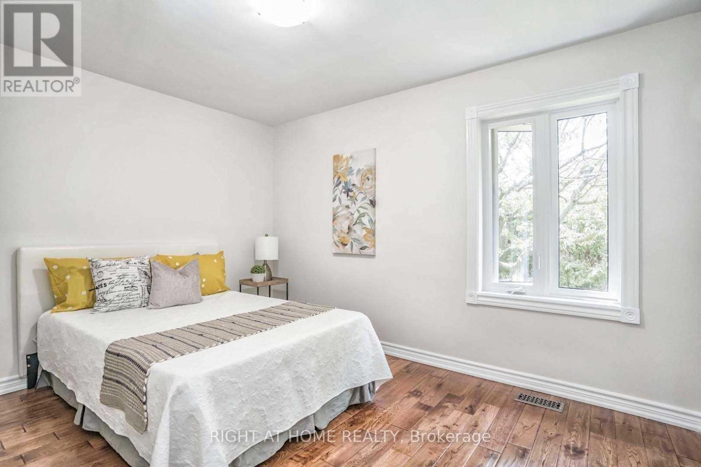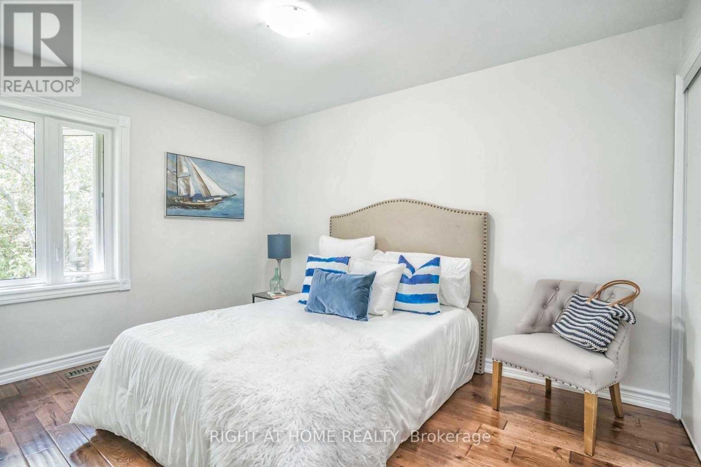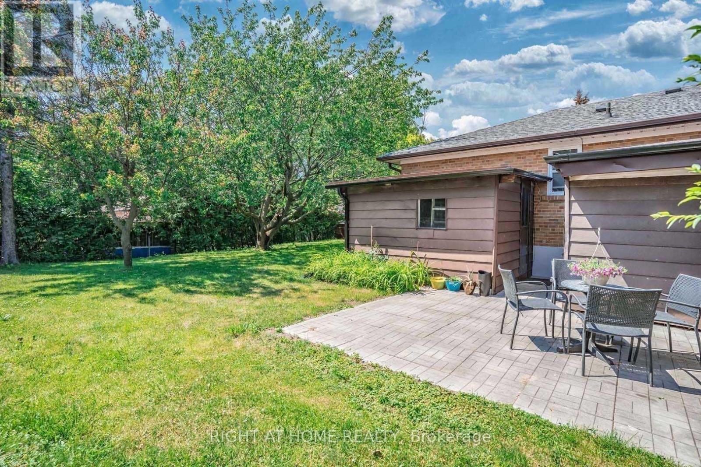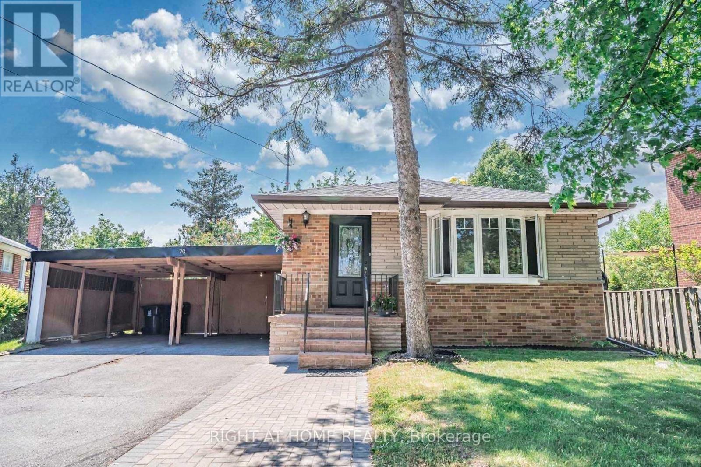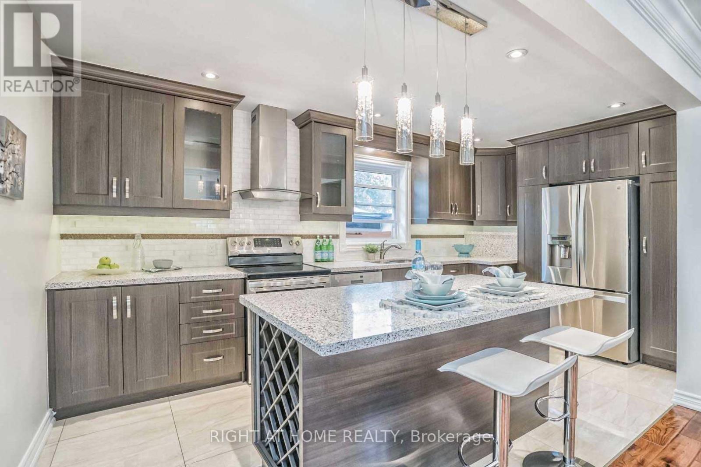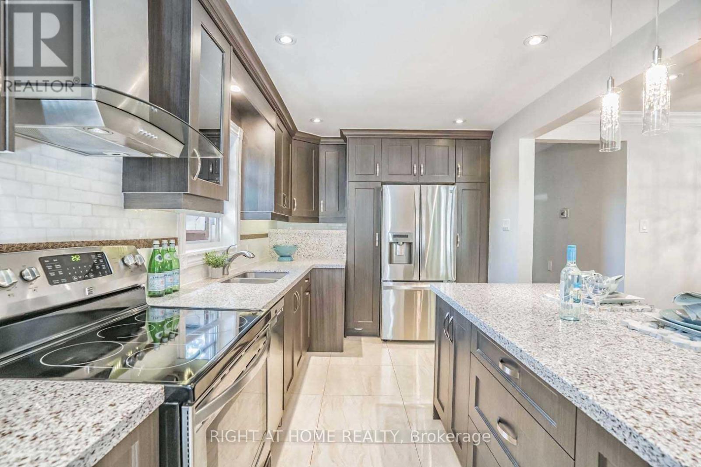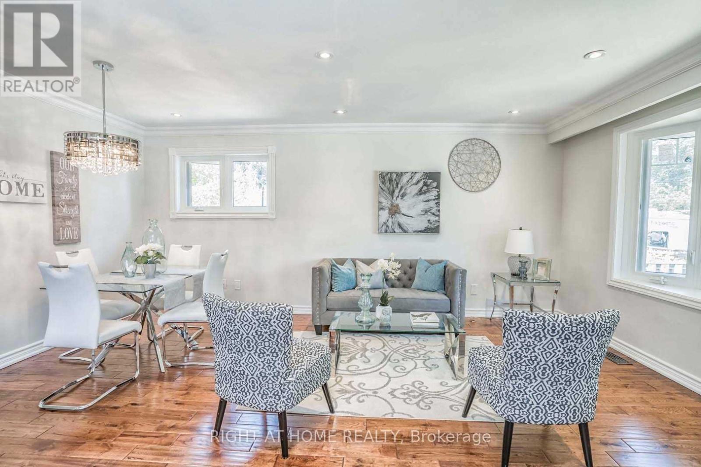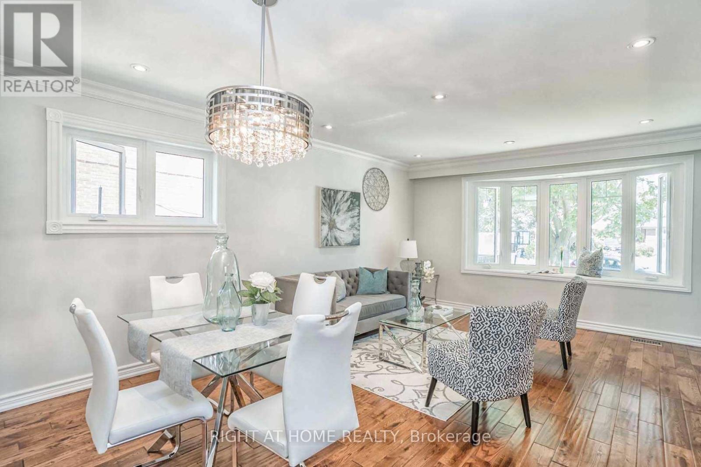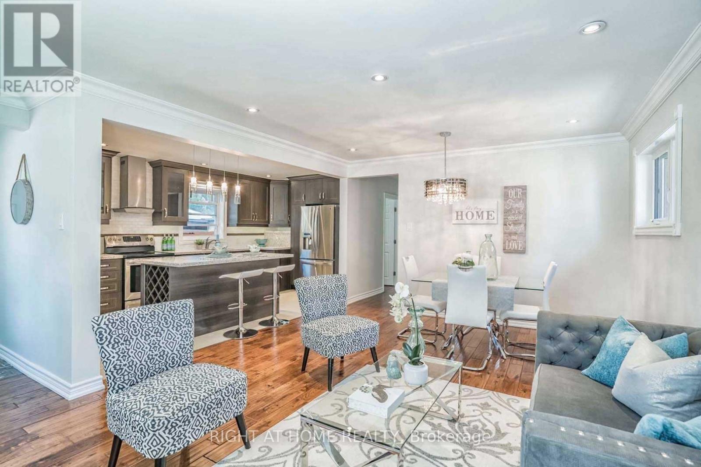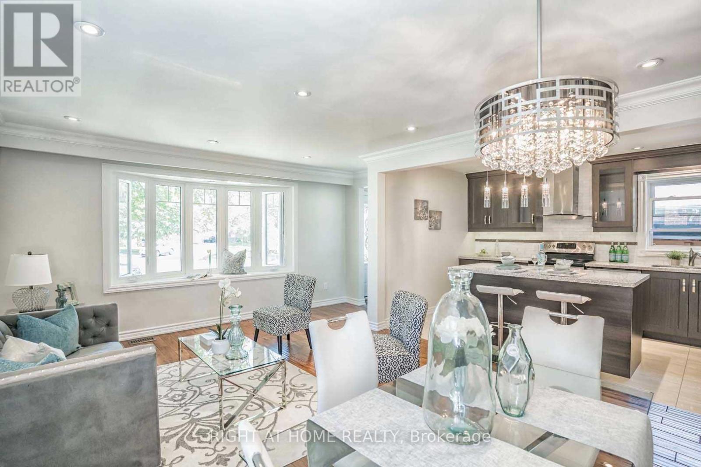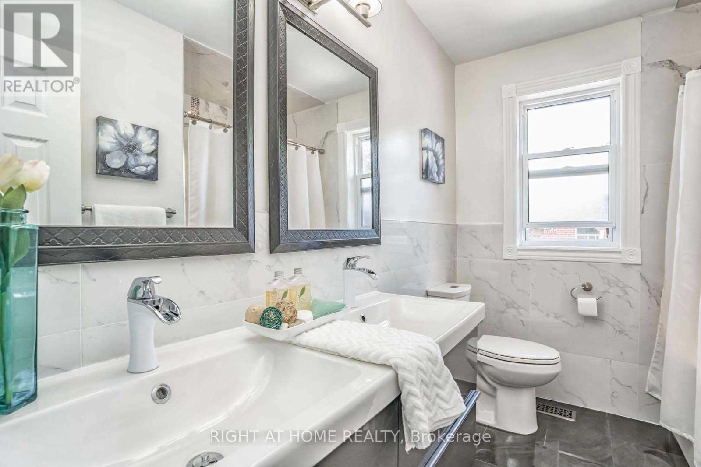Team Finora | Dan Kate and Jodie Finora | Niagara's Top Realtors | ReMax Niagara Realty Ltd.
(Main) - 20 Stokewell Place Toronto, Ontario M1P 3X2
3 Bedroom
1 Bathroom
700 - 1,100 ft2
Bungalow
Central Air Conditioning
Forced Air
$2,900 Monthly
Location!! Location!! Location!! Professionally Renovated & Well Kept!! 3 Br Home On Large Lot!! **Open Concept Layout With Family Rm & Modern Kitchen, S/S Appliances Etc. Carport.. Mins To Scar General Hospital, Hwy-401,Scar Town Center, Mc Cowan Subway Station & Other Amenities. Minuit Away From Hospital, Shopping, Schools, T T C & G O Stations And New Crosstown L R T (id:61215)
Property Details
| MLS® Number | E12416069 |
| Property Type | Single Family |
| Community Name | Bendale |
| Features | Carpet Free |
| Parking Space Total | 2 |
Building
| Bathroom Total | 1 |
| Bedrooms Above Ground | 3 |
| Bedrooms Total | 3 |
| Architectural Style | Bungalow |
| Construction Style Attachment | Detached |
| Cooling Type | Central Air Conditioning |
| Exterior Finish | Brick, Stone |
| Flooring Type | Hardwood |
| Foundation Type | Concrete |
| Heating Fuel | Natural Gas |
| Heating Type | Forced Air |
| Stories Total | 1 |
| Size Interior | 700 - 1,100 Ft2 |
| Type | House |
| Utility Water | Municipal Water |
Parking
| Carport | |
| Garage |
Land
| Acreage | No |
| Sewer | Sanitary Sewer |
| Size Depth | 112 Ft |
| Size Frontage | 48 Ft ,4 In |
| Size Irregular | 48.4 X 112 Ft ; Pie Shape Irregular |
| Size Total Text | 48.4 X 112 Ft ; Pie Shape Irregular |
Rooms
| Level | Type | Length | Width | Dimensions |
|---|---|---|---|---|
| Lower Level | Laundry Room | 1 m | 1 m | 1 m x 1 m |
| Ground Level | Living Room | 3.59 m | 4.79 m | 3.59 m x 4.79 m |
| Ground Level | Dining Room | 3.86 m | 2.59 m | 3.86 m x 2.59 m |
| Ground Level | Primary Bedroom | 2.81 m | 3.89 m | 2.81 m x 3.89 m |
| Ground Level | Bedroom 2 | 2.76 m | 3.76 m | 2.76 m x 3.76 m |
| Ground Level | Bedroom 3 | 2.8 m | 2.61 m | 2.8 m x 2.61 m |
https://www.realtor.ca/real-estate/28889803/main-20-stokewell-place-toronto-bendale-bendale

