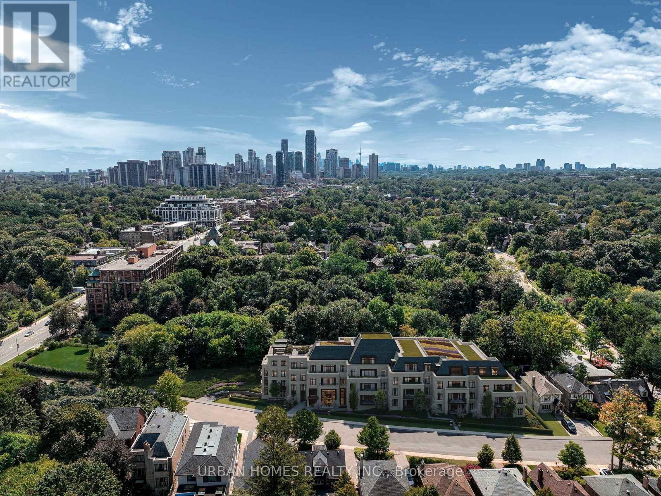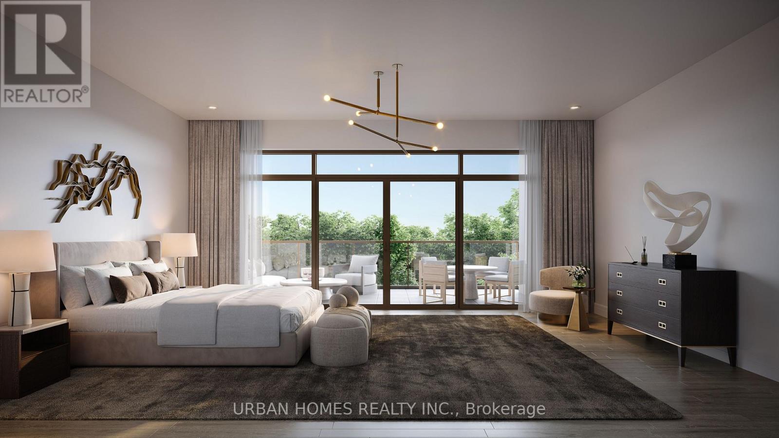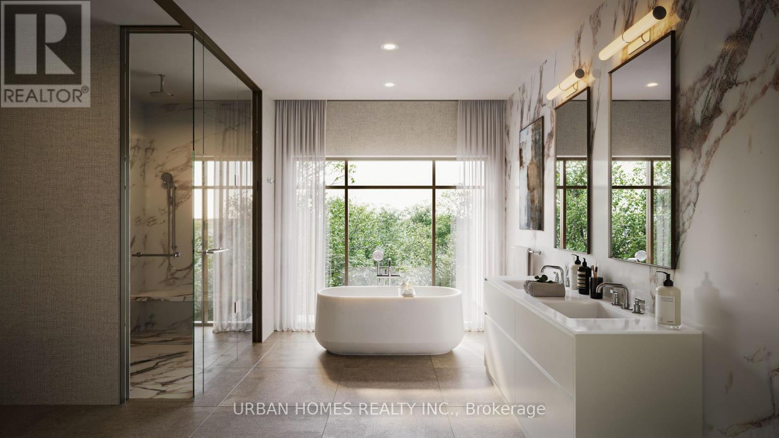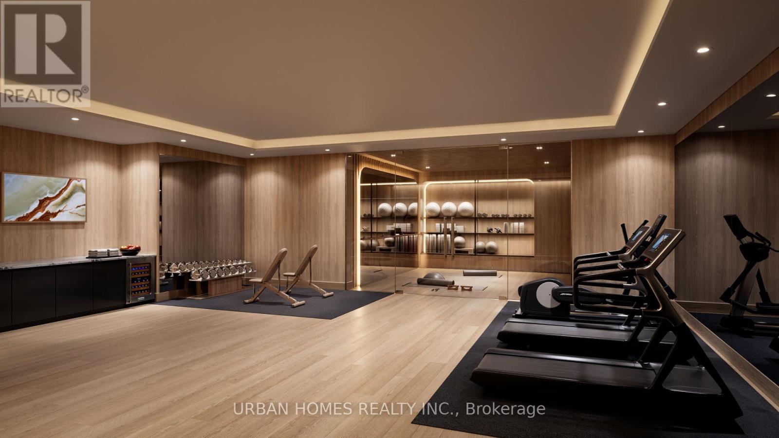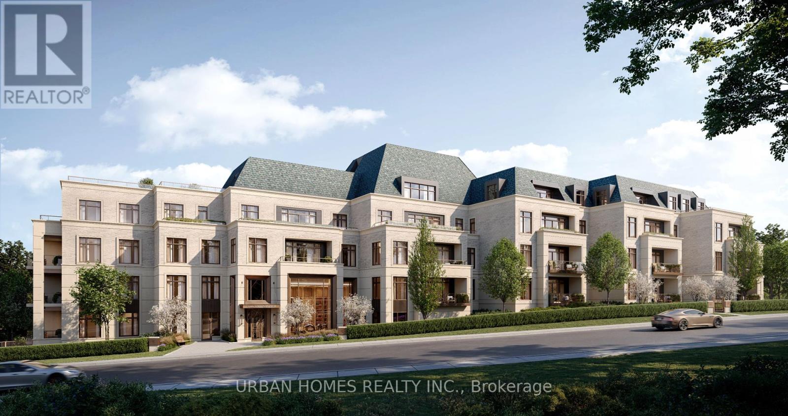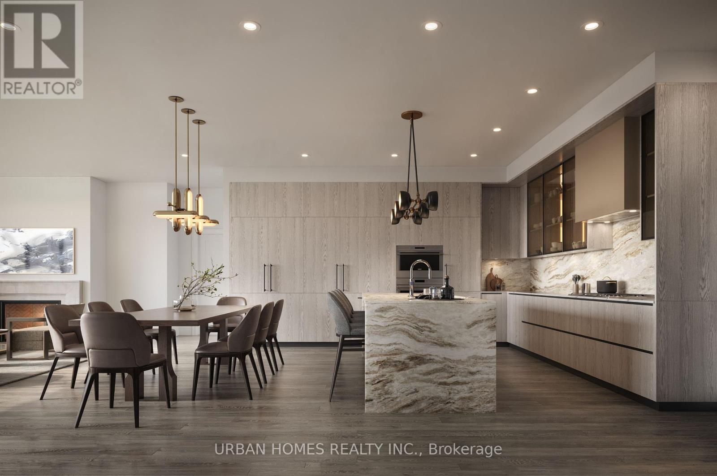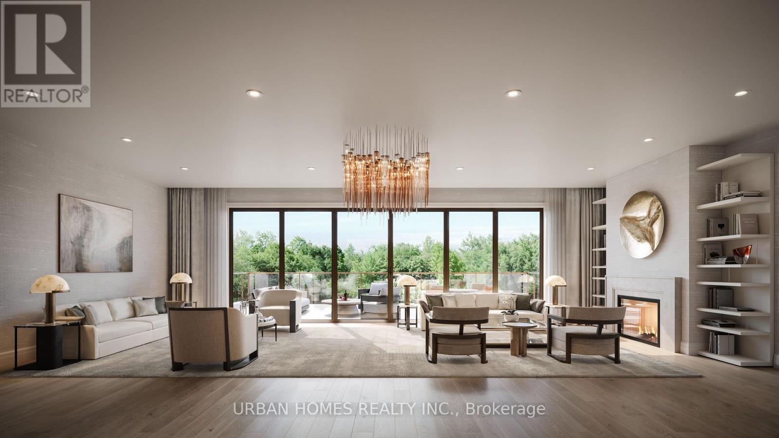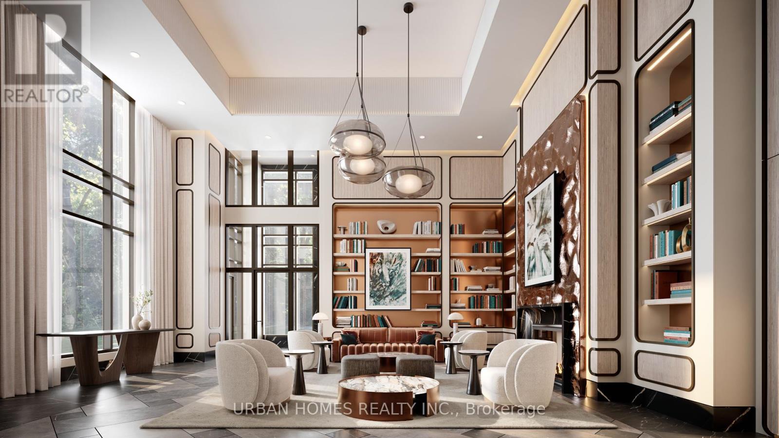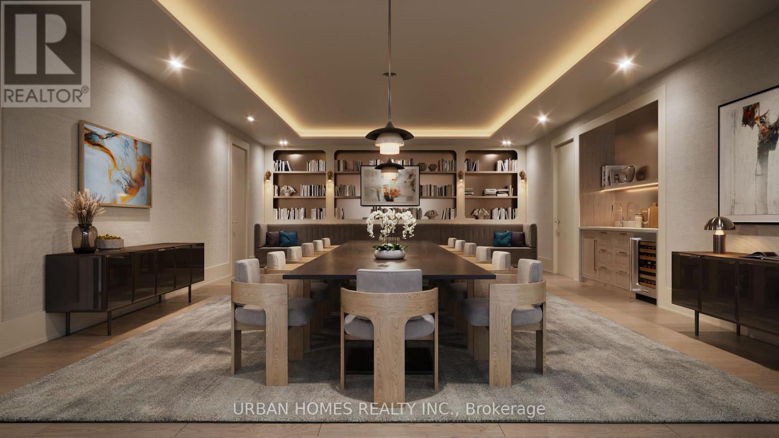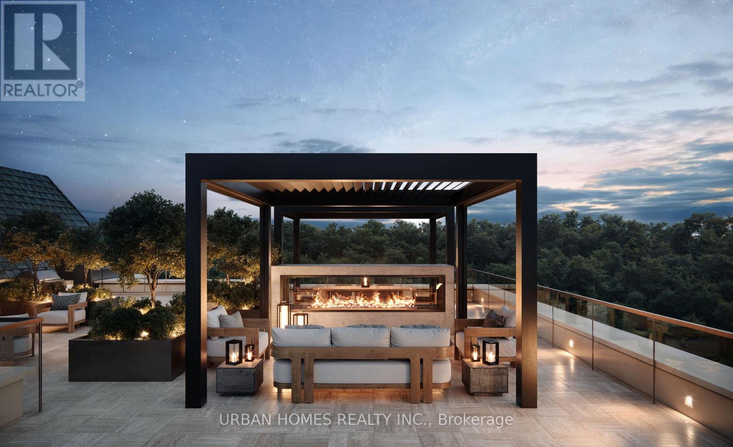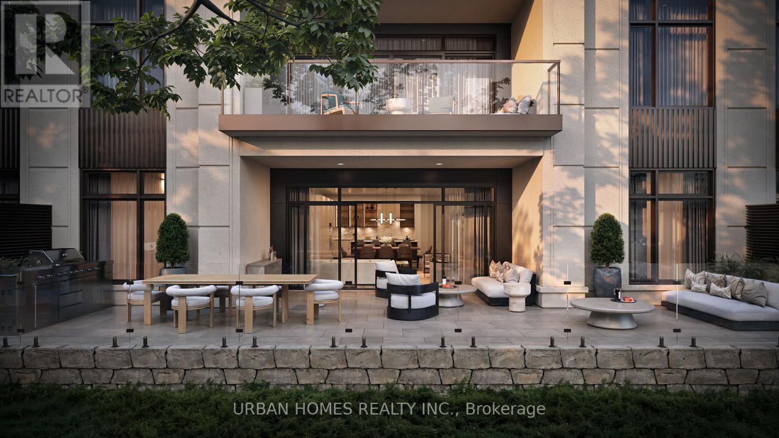2 Bedroom
3 Bathroom
3,250 - 3,499 ft2
Fireplace
Central Air Conditioning
Forced Air
$8,080,000Maintenance, Common Area Maintenance, Parking, Insurance
$3,903 Monthly
Welcome to The Chatsworth, an exclusive boutique residence offering timeless elegance in the heart of Lawrence Park South. This expansive lower penthouse features 3,423 sq. ft. of refined interior space plus a 269 sq. ft. private terrace with stunning south-facing views over the Chatsworth Ravine. With soaring 10-ft ceilings, floor-to-ceiling windows, and a thoughtfully designed layout including a separate family room, this 2-bedroom residence blends classic design with modern sophistication. The Italian-designed kitchen features custom cabinetry, integrated appliances, dramatic stone countertops, and full-height slab backsplash. The primary suite offers a large walk-in closet with custom built-ins and a spa-inspired ensuite with a freestanding tub, glass-enclosed shower, double vanity, and water closet. The second bedroom also enjoys ravine views and luxurious finishes. Additional features include two-car parking, smart lighting and climate controls, gas and water line on the terrace, full-size laundry room, and keyless entry. The Chatsworth is an exclusive boutique building with only 29 suites, offering an executive 24-hour concierge, elegant lobby, fitness studio, and multi-purpose lounge. Located on a quiet residential street just steps from Yonge Street, ravine trails, top-rated schools, and convenient transit access, this is a rare opportunity to live in a truly exceptional residence. The listing broker represents the builder for the entire Chatsworth development. (id:61215)
Property Details
|
MLS® Number
|
C12415473 |
|
Property Type
|
Single Family |
|
Community Name
|
Lawrence Park South |
|
Community Features
|
Pet Restrictions |
|
Parking Space Total
|
2 |
Building
|
Bathroom Total
|
3 |
|
Bedrooms Above Ground
|
2 |
|
Bedrooms Total
|
2 |
|
Age
|
New Building |
|
Amenities
|
Storage - Locker |
|
Cooling Type
|
Central Air Conditioning |
|
Exterior Finish
|
Brick, Concrete |
|
Fireplace Present
|
Yes |
|
Half Bath Total
|
1 |
|
Heating Fuel
|
Natural Gas |
|
Heating Type
|
Forced Air |
|
Size Interior
|
3,250 - 3,499 Ft2 |
|
Type
|
Apartment |
Parking
Land
Rooms
| Level |
Type |
Length |
Width |
Dimensions |
|
Main Level |
Kitchen |
9.47 m |
4.14 m |
9.47 m x 4.14 m |
|
Main Level |
Living Room |
4.93 m |
6.1 m |
4.93 m x 6.1 m |
|
Main Level |
Dining Room |
4.14 m |
6.71 m |
4.14 m x 6.71 m |
|
Main Level |
Family Room |
4.37 m |
4.17 m |
4.37 m x 4.17 m |
|
Main Level |
Primary Bedroom |
4.88 m |
6.12 m |
4.88 m x 6.12 m |
|
Main Level |
Bedroom 2 |
3.76 m |
4.63 m |
3.76 m x 4.63 m |
|
Main Level |
Laundry Room |
3.02 m |
3.2 m |
3.02 m x 3.2 m |
https://www.realtor.ca/real-estate/28888664/lph2-33-chatsworth-drive-toronto-lawrence-park-south-lawrence-park-south

