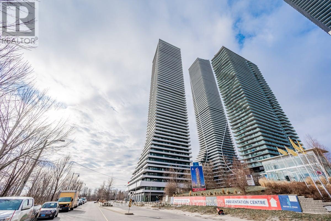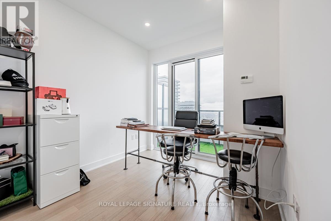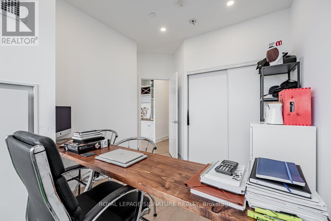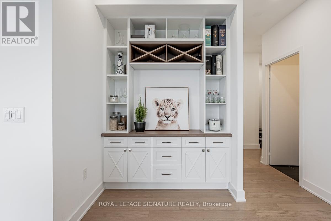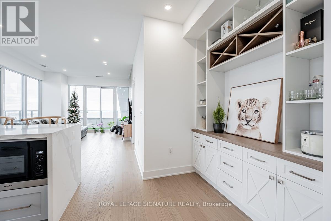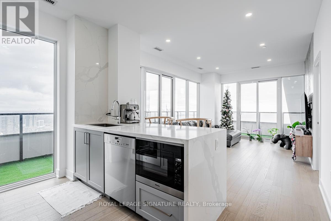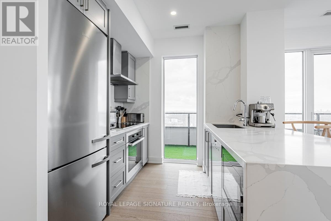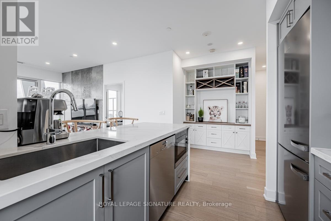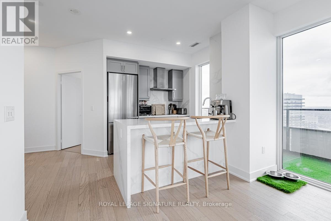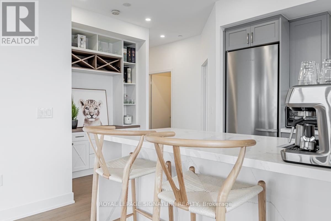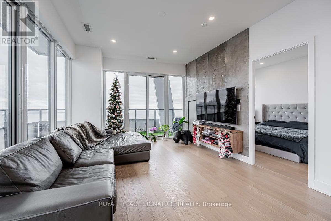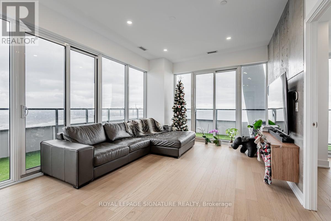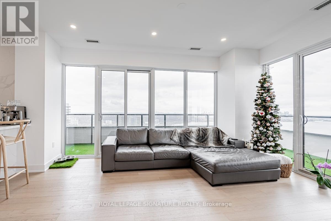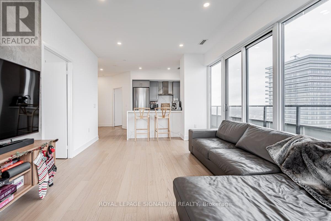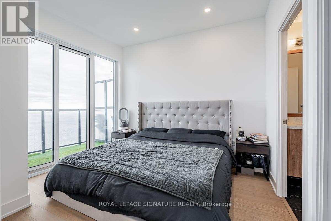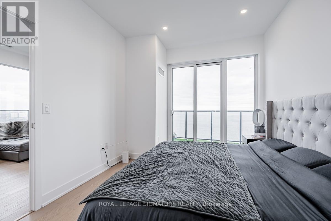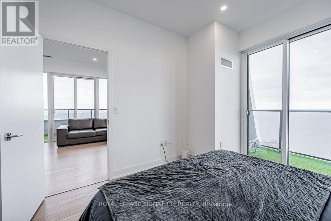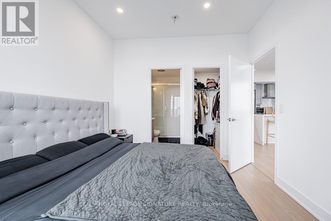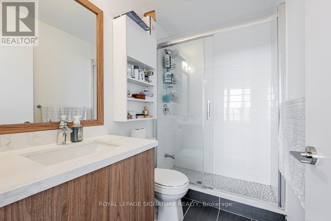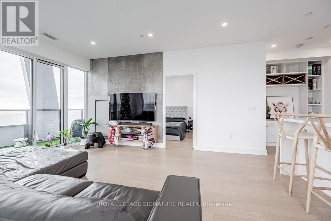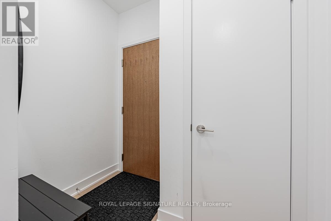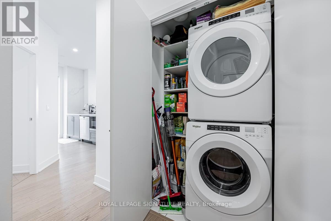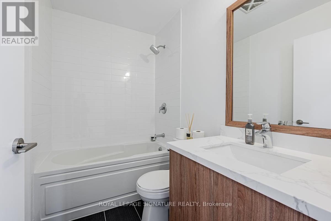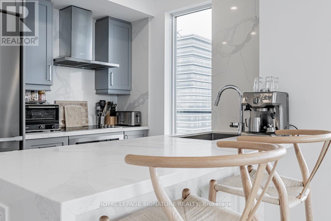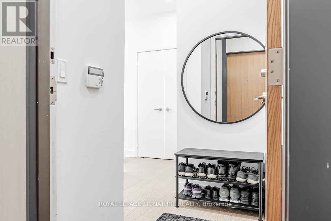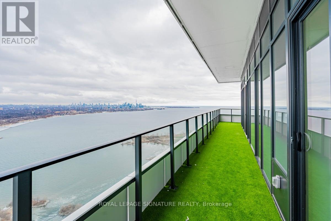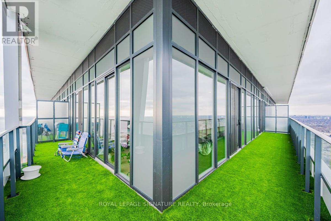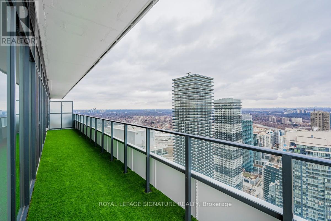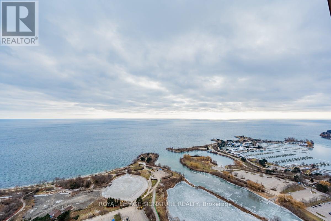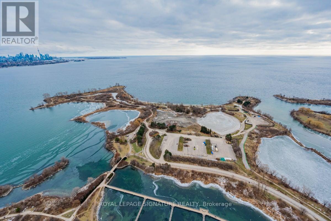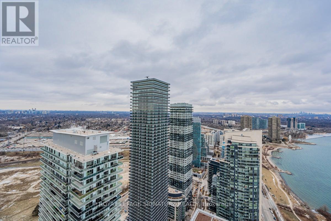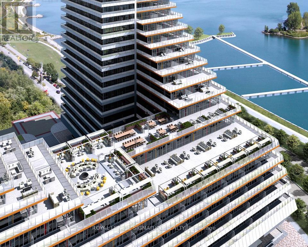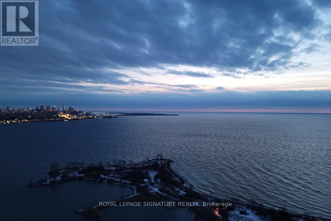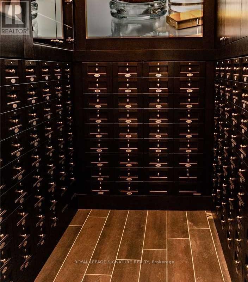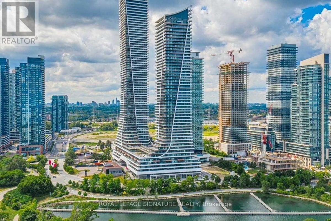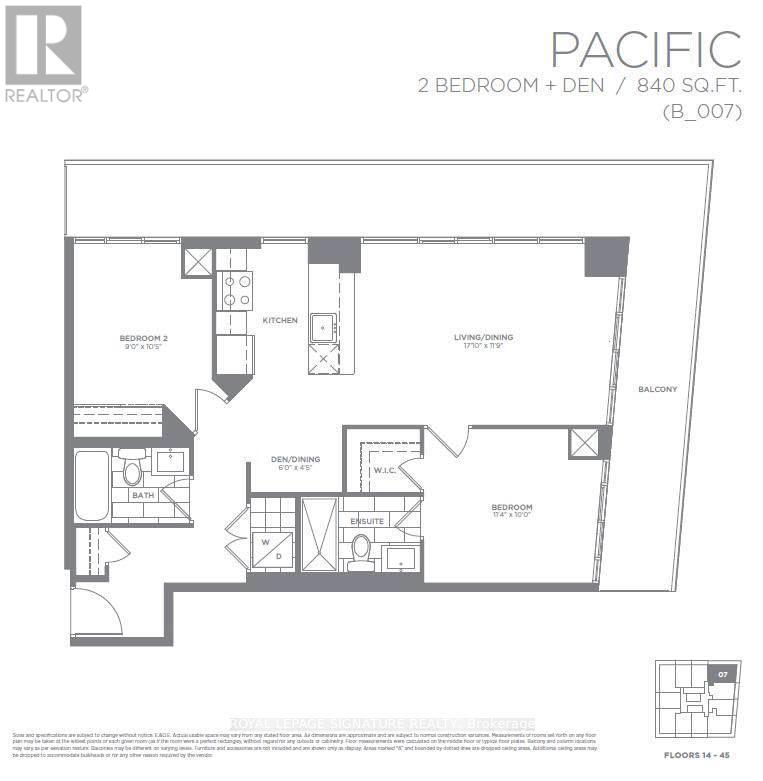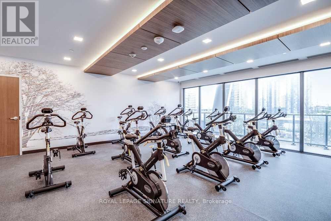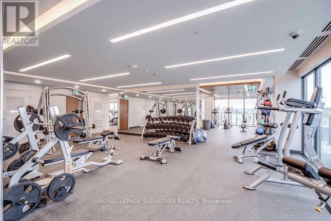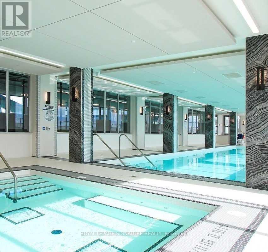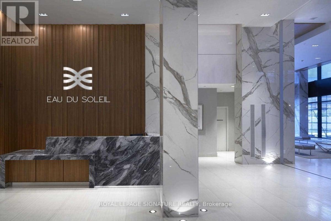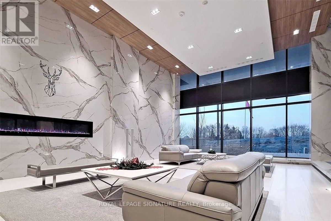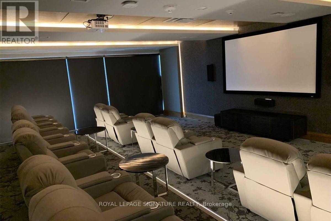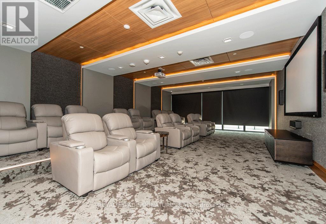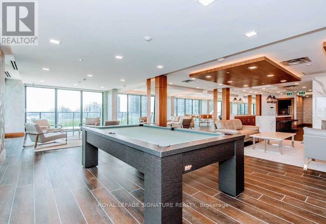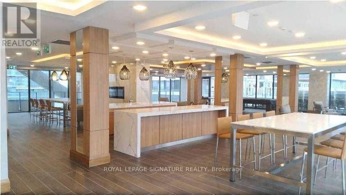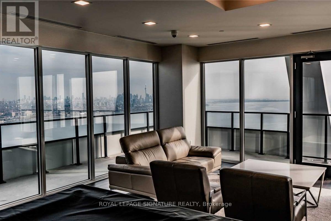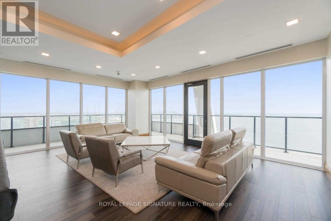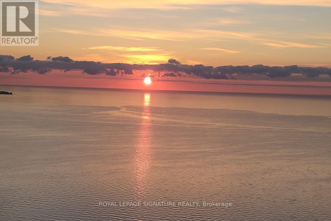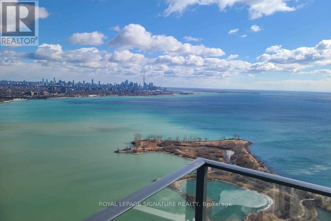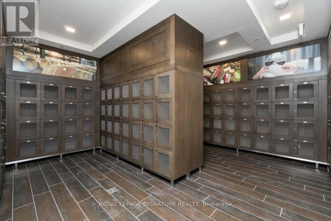3 Bedroom
2 Bathroom
800 - 899 ft2
Indoor Pool
Central Air Conditioning
Forced Air
$4,900 Monthly
Experience luxury living in this rarely available, sun filled penthouse featuring 2 bedrooms + den, 2 bathrooms, parking, and 2lockers. Enjoy soaring ceilings, pot lights throughout, white oak hardwood floors, and a custom solid wood & walnut built-in unit with a designer feature wall in the living room. The brand new kitchen is equipped with premium Miele appliances, while the upgraded bathrooms offer a spa-like feel. Best of all, take in breathtaking, unobstructed views of the city skyline, lake, andmarina from the expansive wrap-around balcony. (id:61215)
Property Details
|
MLS® Number
|
W12424424 |
|
Property Type
|
Single Family |
|
Community Name
|
Mimico |
|
Amenities Near By
|
Marina, Park, Schools |
|
Community Features
|
Pets Allowed With Restrictions |
|
Features
|
Balcony, Carpet Free |
|
Parking Space Total
|
1 |
|
Pool Type
|
Indoor Pool |
|
View Type
|
View, City View, Lake View |
Building
|
Bathroom Total
|
2 |
|
Bedrooms Above Ground
|
2 |
|
Bedrooms Below Ground
|
1 |
|
Bedrooms Total
|
3 |
|
Amenities
|
Security/concierge, Recreation Centre, Exercise Centre, Visitor Parking, Storage - Locker |
|
Basement Type
|
None |
|
Cooling Type
|
Central Air Conditioning |
|
Exterior Finish
|
Concrete |
|
Flooring Type
|
Hardwood |
|
Heating Fuel
|
Natural Gas |
|
Heating Type
|
Forced Air |
|
Size Interior
|
800 - 899 Ft2 |
|
Type
|
Apartment |
Parking
Land
|
Acreage
|
No |
|
Land Amenities
|
Marina, Park, Schools |
|
Surface Water
|
Lake/pond |
Rooms
| Level |
Type |
Length |
Width |
Dimensions |
|
Main Level |
Living Room |
5.44 m |
3.58 m |
5.44 m x 3.58 m |
|
Main Level |
Kitchen |
5.44 m |
3.58 m |
5.44 m x 3.58 m |
|
Main Level |
Primary Bedroom |
3.45 m |
3.05 m |
3.45 m x 3.05 m |
|
Main Level |
Bedroom 2 |
2.74 m |
3.18 m |
2.74 m x 3.18 m |
|
Main Level |
Den |
1.83 m |
1.35 m |
1.83 m x 1.35 m |
https://www.realtor.ca/real-estate/28908205/lph05b-20-shore-breeze-drive-toronto-mimico-mimico

