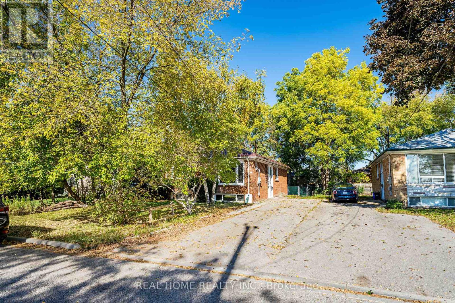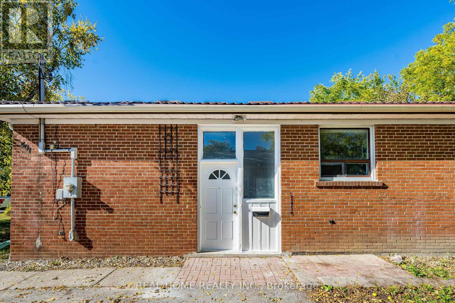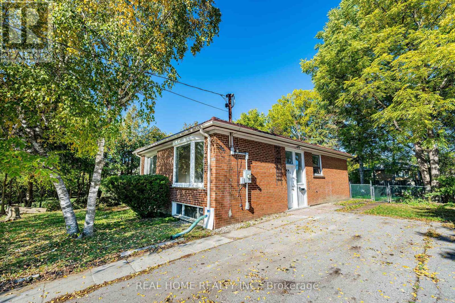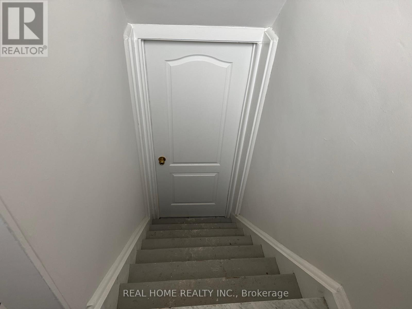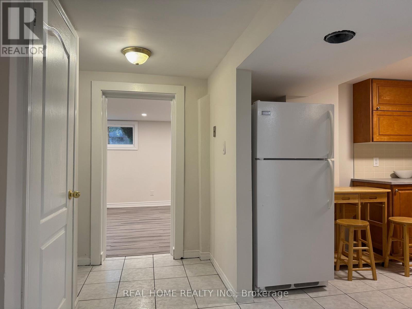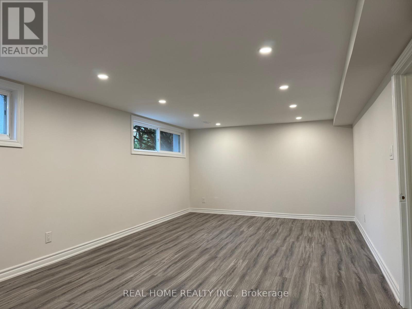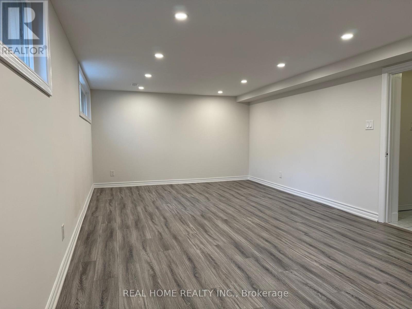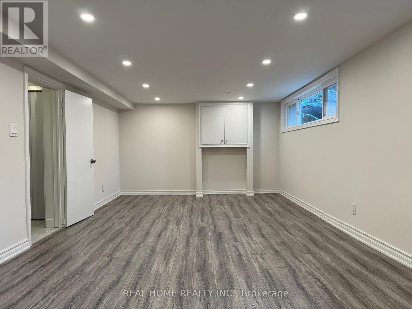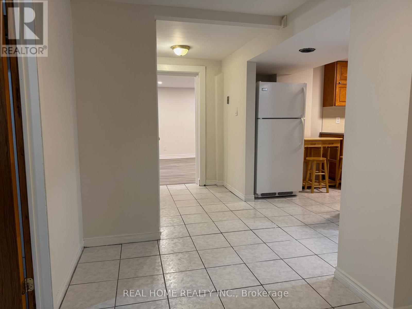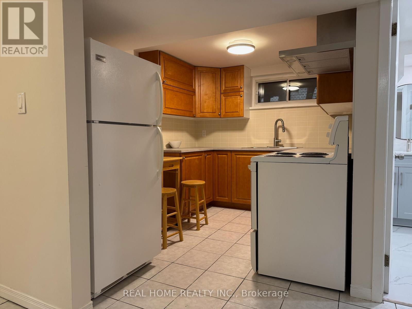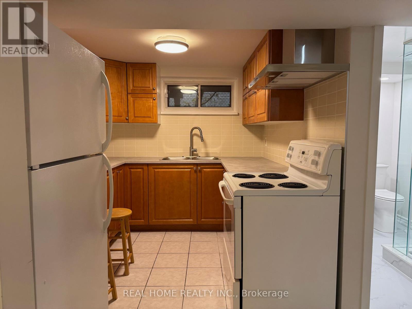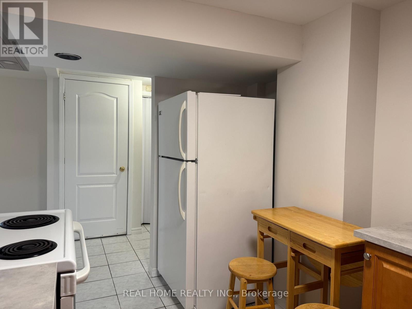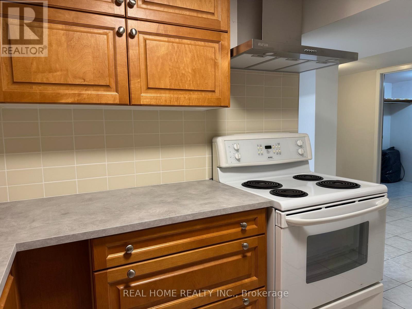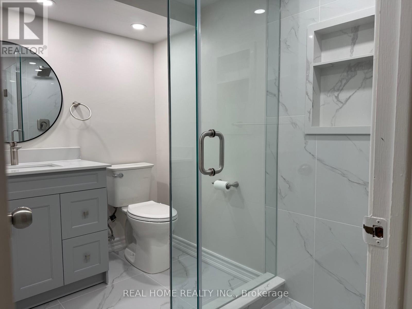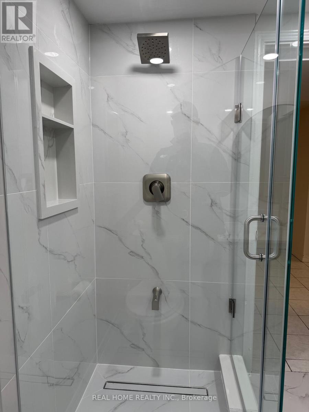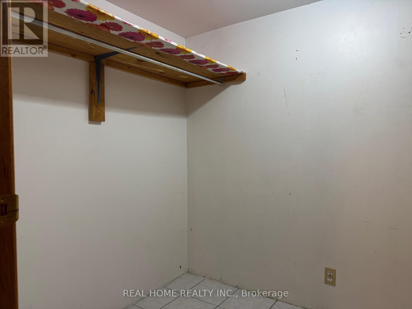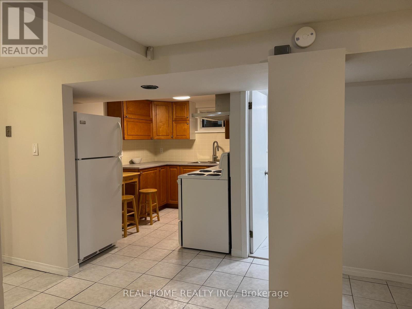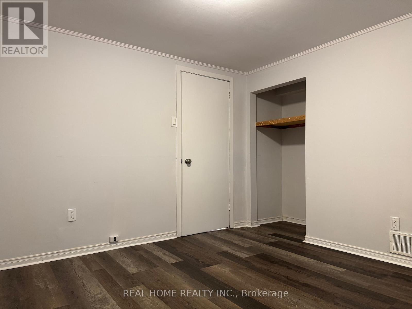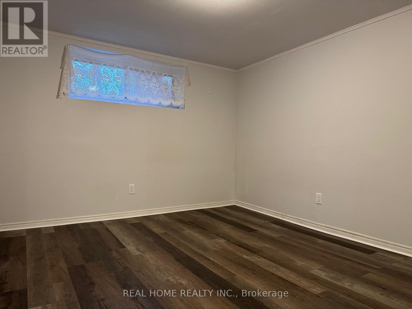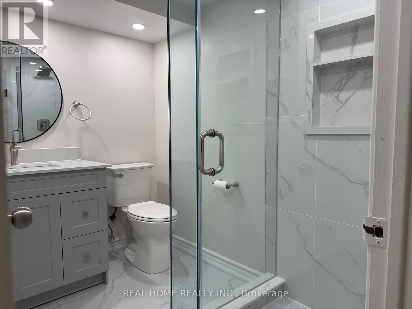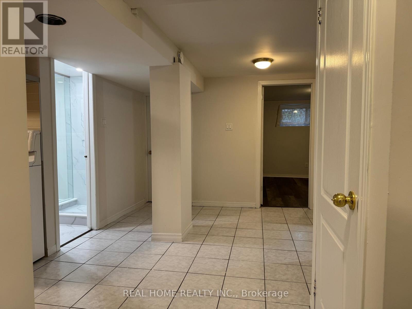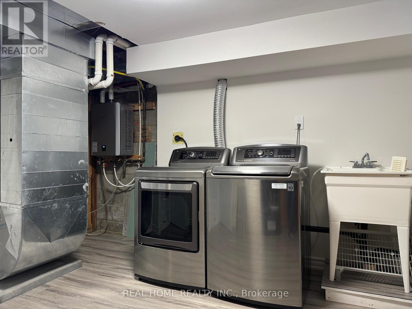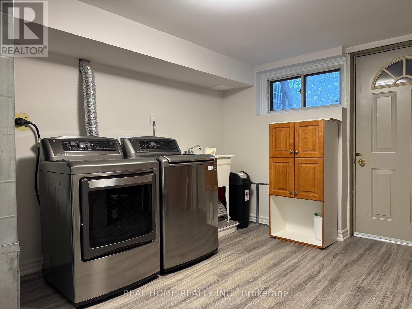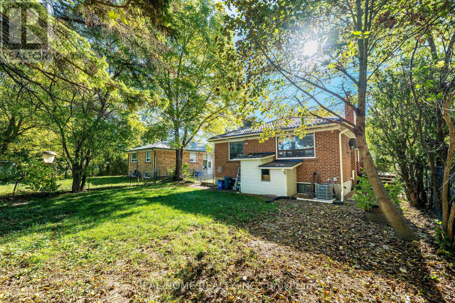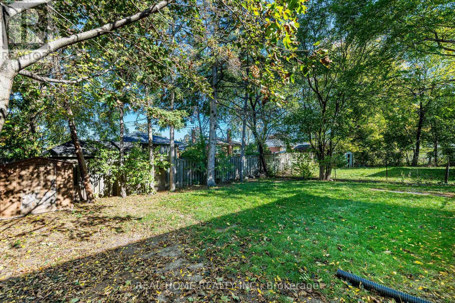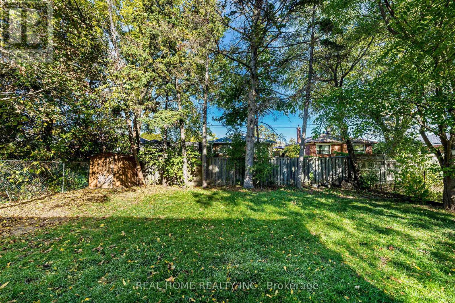1 Bedroom
1 Bathroom
0 - 699 ft2
Bungalow
Central Air Conditioning
Forced Air
$1,600 Monthly
Welcome to the clean, Bright, Spacious Updated one Bedroom basement in a Detached Bungalow With Lovely Backyard, Vinyle Flooring In; Bedrooms, Living/Dining, Ceramic flooring in; Hall Way kitchen and storage/closet, New drywall and insulation, new installed kitchen cabinet, sink and faucet as well as quartz countertop, new washroom, new HVAC ducts, fereshly painted, totally renovated washroom with glass shower, front load laundry machines in utility room, walk up to the backyard, Walking Distance To High Ranked Bayview Secondary School With Ib Program, Close to Richmond Hill; Library, Recreational Center, Hospital, Shopping, Public Transit, Go Train, Easy Access To Highway, 404, 407. Wonderful Location To Live. (id:61215)
Property Details
|
MLS® Number
|
N12515582 |
|
Property Type
|
Single Family |
|
Community Name
|
Crosby |
|
Amenities Near By
|
Hospital, Park, Public Transit, Schools |
|
Community Features
|
Community Centre |
|
Features
|
Carpet Free |
|
Parking Space Total
|
1 |
Building
|
Bathroom Total
|
1 |
|
Bedrooms Above Ground
|
1 |
|
Bedrooms Total
|
1 |
|
Appliances
|
Water Heater - Tankless, Water Heater, Dryer, Stove, Washer, Refrigerator |
|
Architectural Style
|
Bungalow |
|
Basement Development
|
Finished |
|
Basement Type
|
N/a (finished) |
|
Construction Style Attachment
|
Detached |
|
Cooling Type
|
Central Air Conditioning |
|
Exterior Finish
|
Brick |
|
Flooring Type
|
Vinyl, Ceramic |
|
Foundation Type
|
Block |
|
Heating Fuel
|
Natural Gas |
|
Heating Type
|
Forced Air |
|
Stories Total
|
1 |
|
Size Interior
|
0 - 699 Ft2 |
|
Type
|
House |
|
Utility Water
|
Municipal Water |
Parking
Land
|
Acreage
|
No |
|
Land Amenities
|
Hospital, Park, Public Transit, Schools |
|
Sewer
|
Sanitary Sewer |
|
Size Depth
|
110 Ft |
|
Size Frontage
|
50 Ft |
|
Size Irregular
|
50 X 110 Ft |
|
Size Total Text
|
50 X 110 Ft |
Rooms
| Level |
Type |
Length |
Width |
Dimensions |
|
Lower Level |
Living Room |
7.15 m |
3.71 m |
7.15 m x 3.71 m |
|
Lower Level |
Dining Room |
7.15 m |
3.71 m |
7.15 m x 3.71 m |
|
Lower Level |
Kitchen |
3.35 m |
2.52 m |
3.35 m x 2.52 m |
|
Lower Level |
Primary Bedroom |
3.45 m |
3.25 m |
3.45 m x 3.25 m |
|
Lower Level |
Foyer |
5.25 m |
3.35 m |
5.25 m x 3.35 m |
|
Lower Level |
Other |
2.35 m |
2.18 m |
2.35 m x 2.18 m |
|
Lower Level |
Utility Room |
4.12 m |
3.72 m |
4.12 m x 3.72 m |
https://www.realtor.ca/real-estate/29074086/lower-l-401-fernleigh-circle-s-richmond-hill-crosby-crosby

