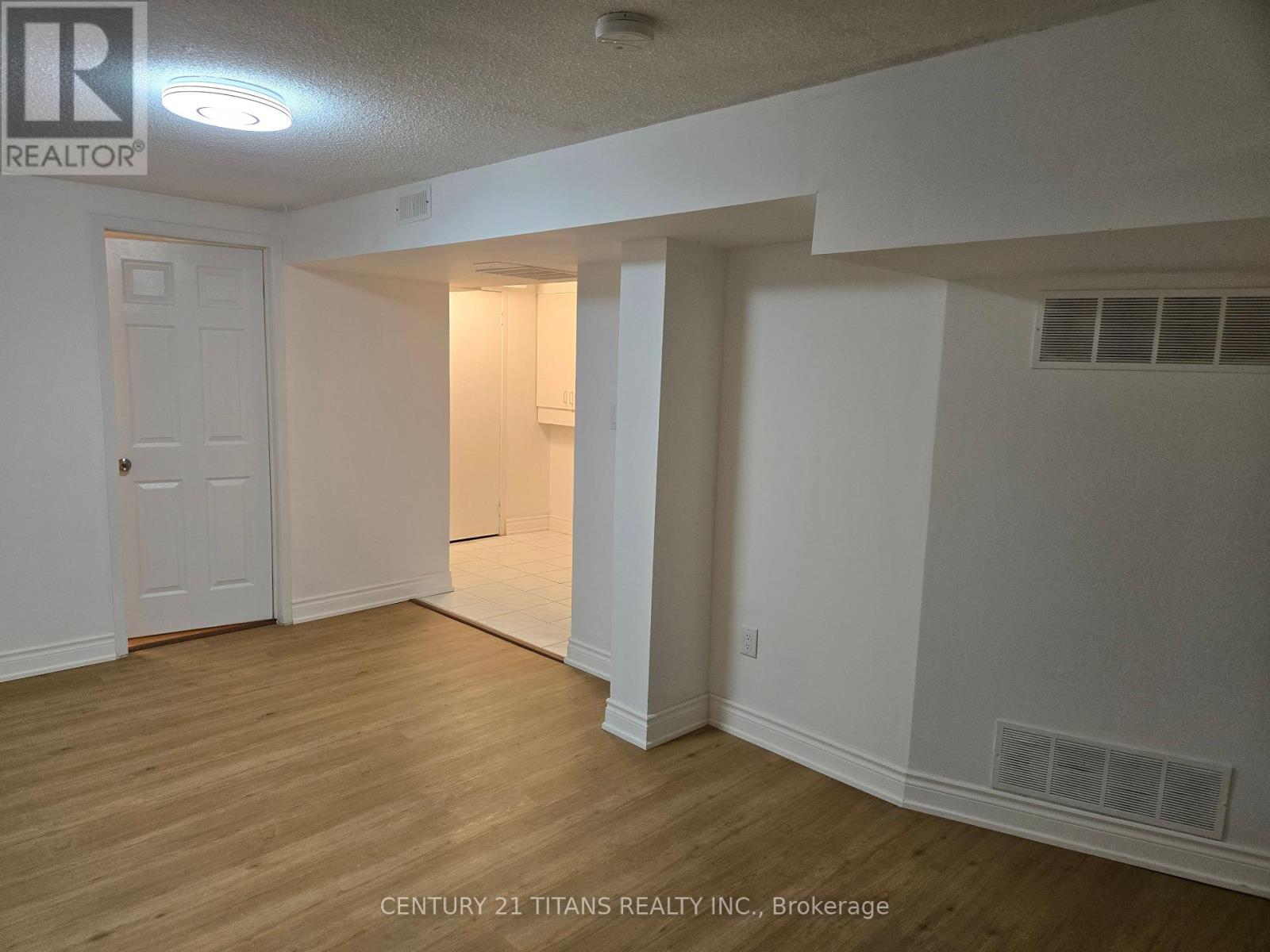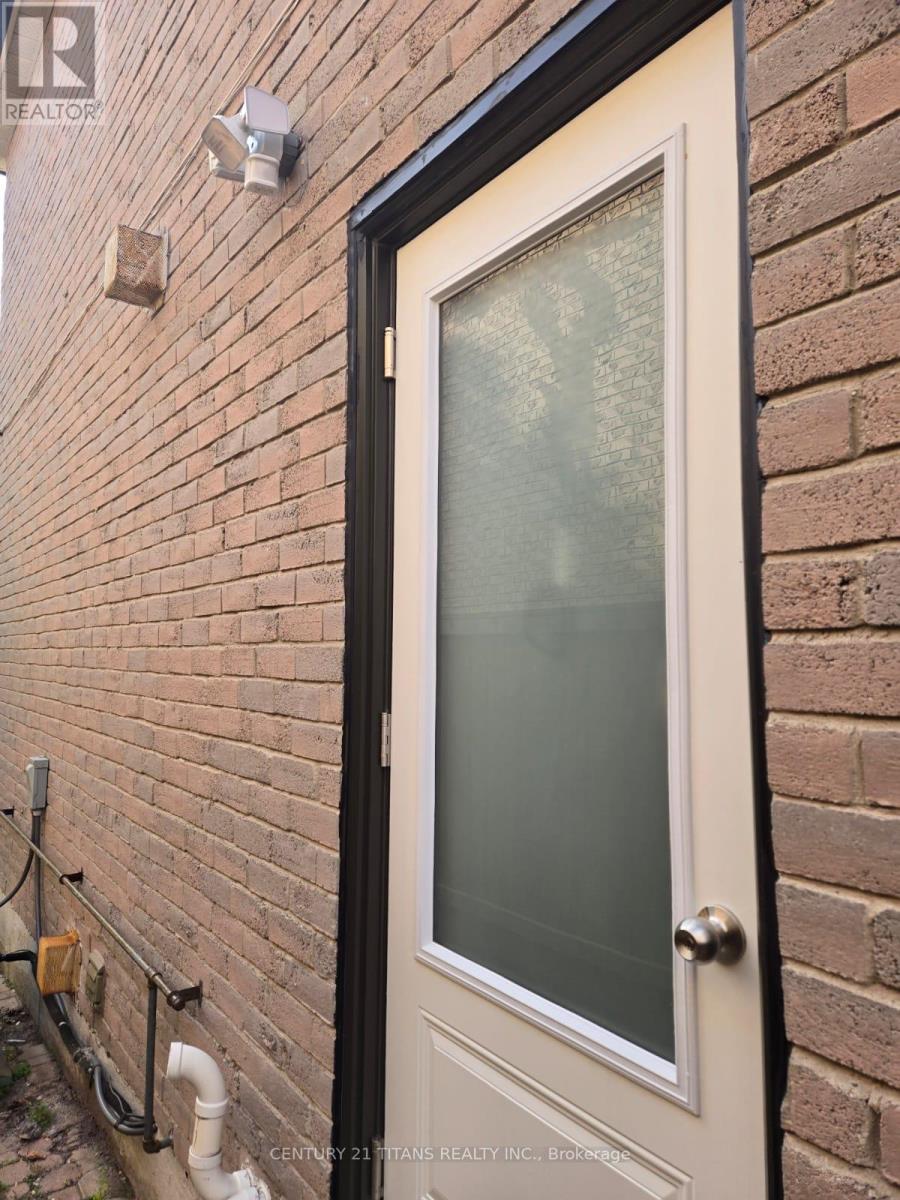Lower - 59 William Honey Crescent
Markham, Ontario L3S 2L3
2 Bedroom
1 Bathroom
1,500 - 2,000 ft2
Central Air Conditioning
Forced Air
$1,700 Monthly
This fully finished basement contains 1+den bedrooms (the den can be used as another bedroom) with a washroom and kitchen. Completely private suite, with separate entrance & private laundry. Walk to Armadale Public School and Min. to Middlefield Collegiate Institute. Minutes to TTC and Go Transit, Highways 401/407, shopping centers, and parks. (id:61215)
Property Details
MLS® Number
N12111758
Property Type
Single Family
Community Name
Middlefield
Parking Space Total
1
Building
Bathroom Total
1
Bedrooms Above Ground
2
Bedrooms Total
2
Appliances
Dryer, Hood Fan, Stove, Washer, Refrigerator
Basement Development
Finished
Basement Features
Separate Entrance
Basement Type
N/a (finished), N/a
Construction Style Attachment
Link
Cooling Type
Central Air Conditioning
Exterior Finish
Brick
Flooring Type
Vinyl, Ceramic, Laminate
Foundation Type
Concrete
Heating Fuel
Natural Gas
Heating Type
Forced Air
Stories Total
2
Size Interior
1,500 - 2,000 Ft2
Type
House
Utility Water
Municipal Water
Parking
Land
Acreage
No
Sewer
Sanitary Sewer
Size Depth
111 Ft ,8 In
Size Frontage
27 Ft ,1 In
Size Irregular
27.1 X 111.7 Ft
Size Total Text
27.1 X 111.7 Ft
Rooms
Level
Type
Length
Width
Dimensions
Basement
Living Room
4.86 m
3.18 m
4.86 m x 3.18 m
Basement
Dining Room
4.86 m
3.18 m
4.86 m x 3.18 m
Basement
Kitchen
3.98 m
1.69 m
3.98 m x 1.69 m
Basement
Primary Bedroom
4.46 m
3.48 m
4.46 m x 3.48 m
Basement
Bedroom 2
2.5 m
2.38 m
2.5 m x 2.38 m
Basement
Bathroom
2.25 m
1.84 m
2.25 m x 1.84 m
https://www.realtor.ca/real-estate/28233090/lower-59-william-honey-crescent-markham-middlefield-middlefield


















