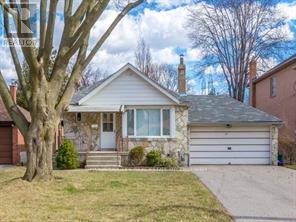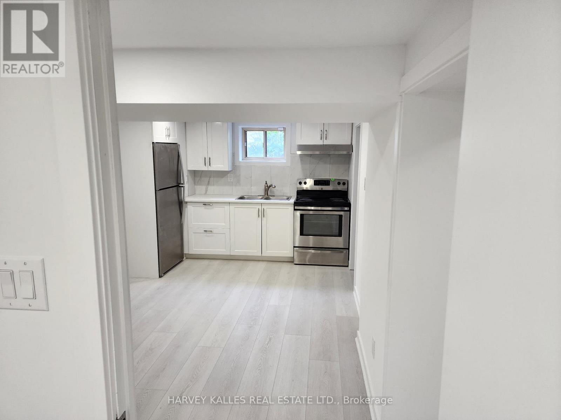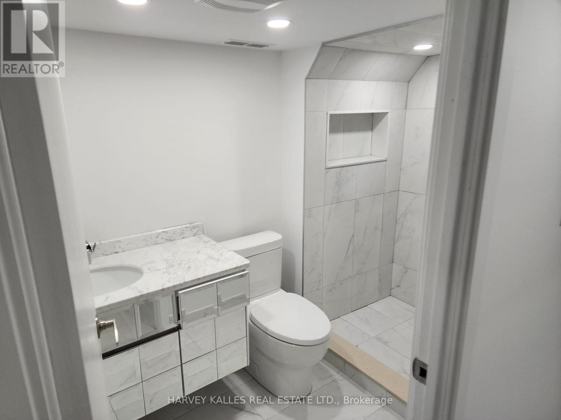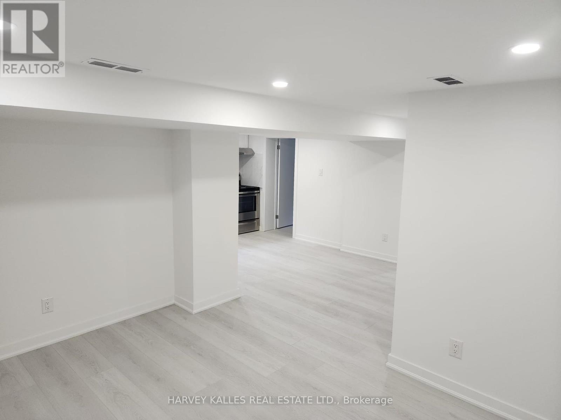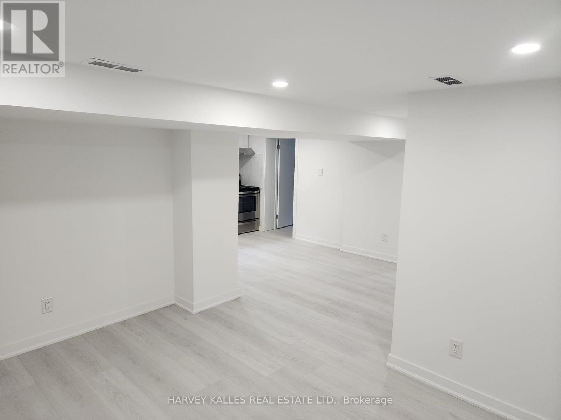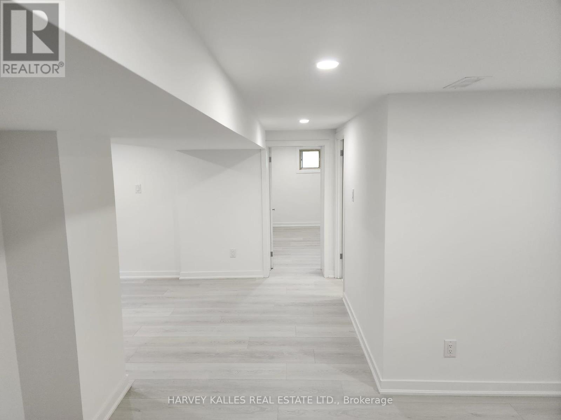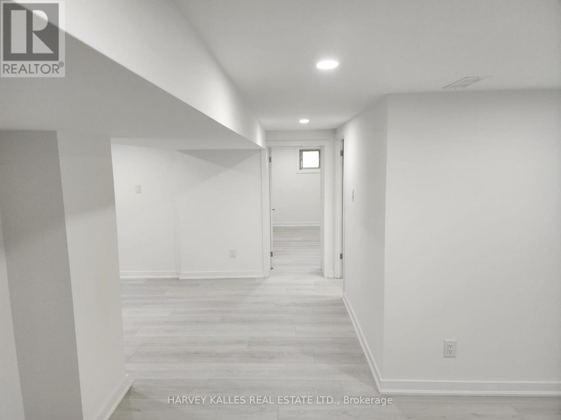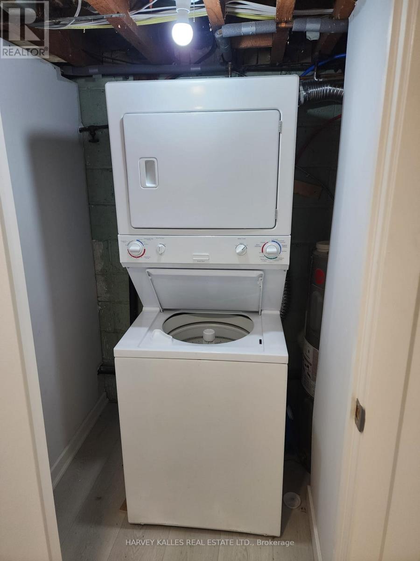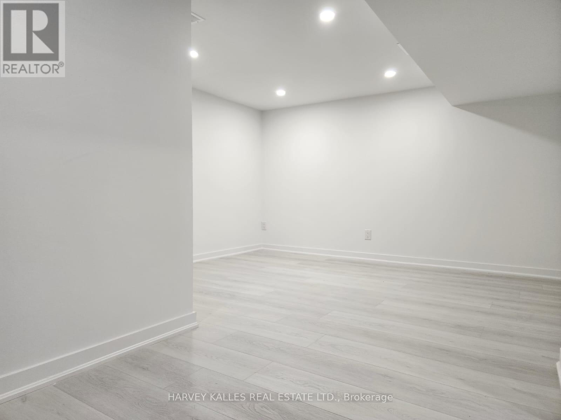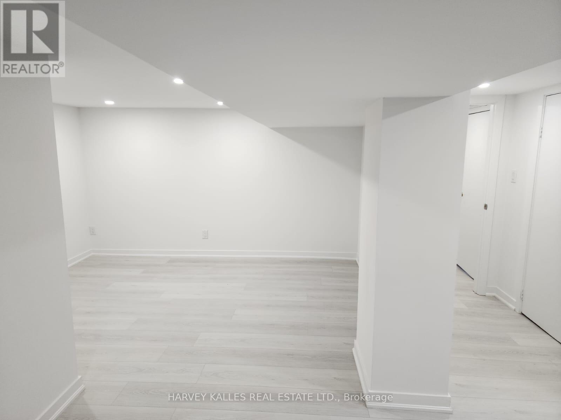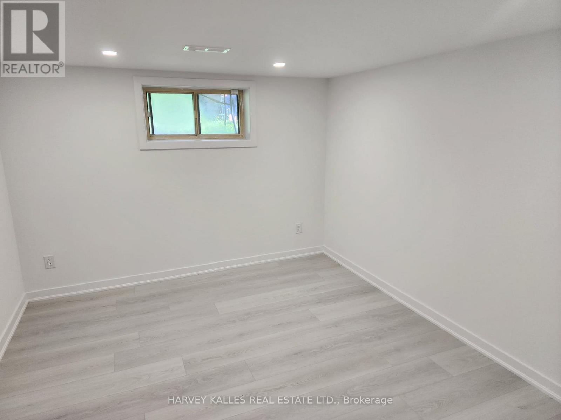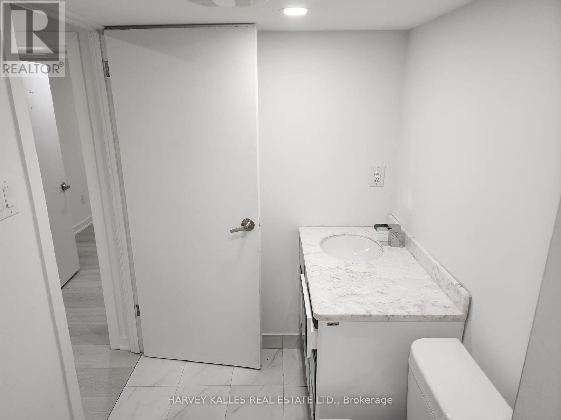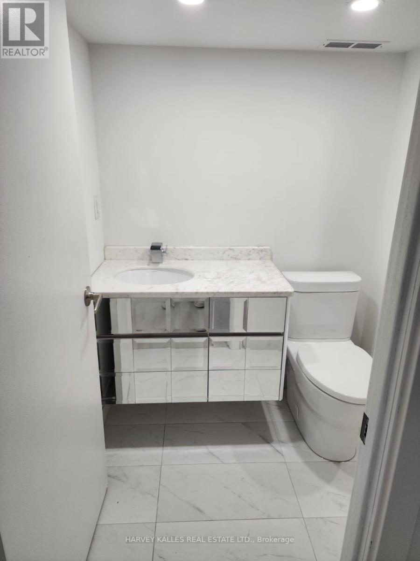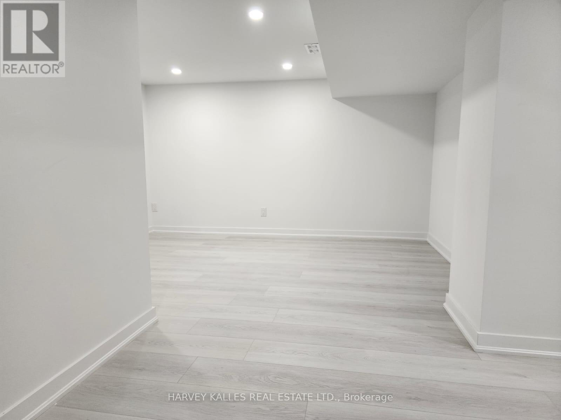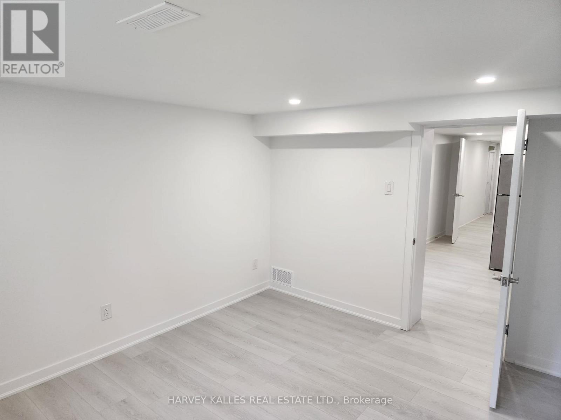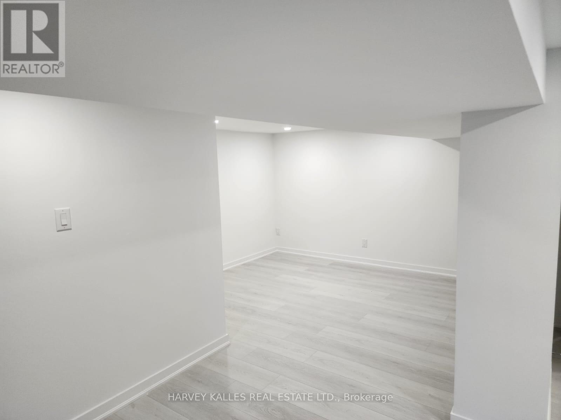Lower - 31 Fairlin Drive
Toronto, Ontario M9B 4J1
2 Bedroom
1 Bathroom
0 - 699 ft2
Bungalow
Central Air Conditioning
Forced Air
$2,400 Monthly
One Of Etobicoke's Best Pockets! Spacious, Rarely available, Just Renovated Basement, Separate Entrance, Bright & Spacious 2 Large Bdrm Apartment, custom kitchen, Family Room, ensuite laundry, One outdoor parking space available. Walking distance to Bloor and Islington, close to all amenities & close to all Major Highways on a Detached Bungalow with Easy Access To Entire GTA! (id:61215)
Property Details
MLS® Number
W12401968
Property Type
Single Family
Community Name
Islington-City Centre West
Amenities Near By
Park, Schools
Parking Space Total
1
Building
Bathroom Total
1
Bedrooms Above Ground
2
Bedrooms Total
2
Appliances
Stove, Refrigerator
Architectural Style
Bungalow
Basement Development
Finished
Basement Features
Separate Entrance
Basement Type
N/a (finished)
Construction Style Attachment
Detached
Cooling Type
Central Air Conditioning
Exterior Finish
Brick, Stone
Flooring Type
Vinyl, Porcelain Tile
Foundation Type
Block
Heating Fuel
Natural Gas
Heating Type
Forced Air
Stories Total
1
Size Interior
0 - 699 Ft2
Type
House
Utility Water
Municipal Water
Parking
Land
Acreage
No
Land Amenities
Park, Schools
Sewer
Sanitary Sewer
Size Depth
148 Ft
Size Frontage
50 Ft
Size Irregular
50 X 148 Ft
Size Total Text
50 X 148 Ft
Rooms
Level
Type
Length
Width
Dimensions
Basement
Kitchen
3 m
3 m
3 m x 3 m
Basement
Primary Bedroom
3 m
3 m
3 m x 3 m
Basement
Bedroom 2
3 m
3 m
3 m x 3 m
Basement
Family Room
3 m
3 m
3 m x 3 m
Basement
Bathroom
1.5 m
1.5 m
1.5 m x 1.5 m
Basement
Laundry Room
1 m
1 m
1 m x 1 m
Utilities
Cable
Available
Electricity
Available
Sewer
Available
https://www.realtor.ca/real-estate/28859320/lower-31-fairlin-drive-toronto-islington-city-centre-west-islington-city-centre-west

