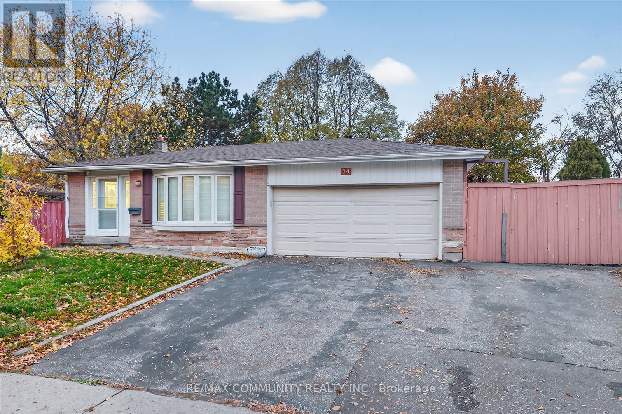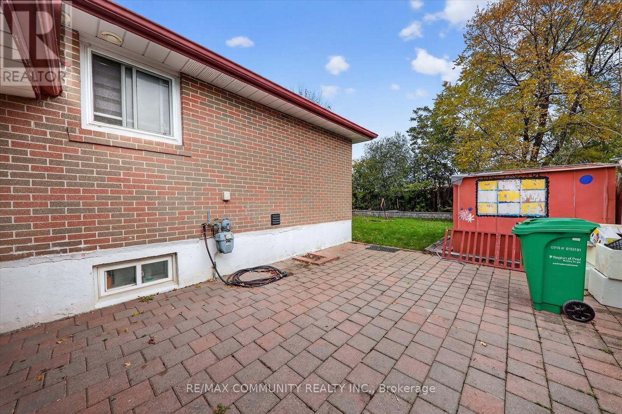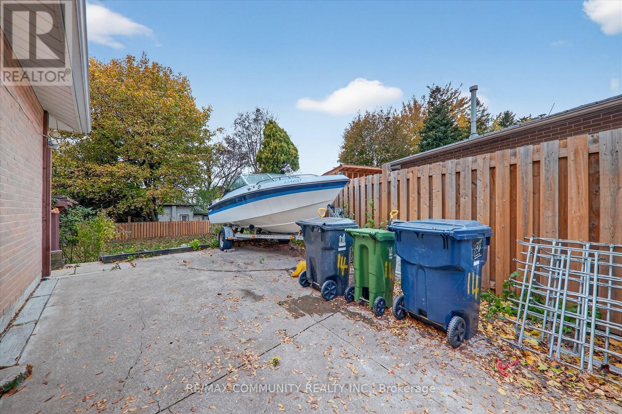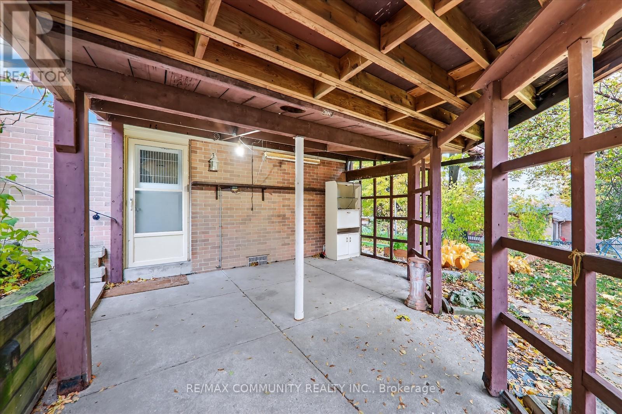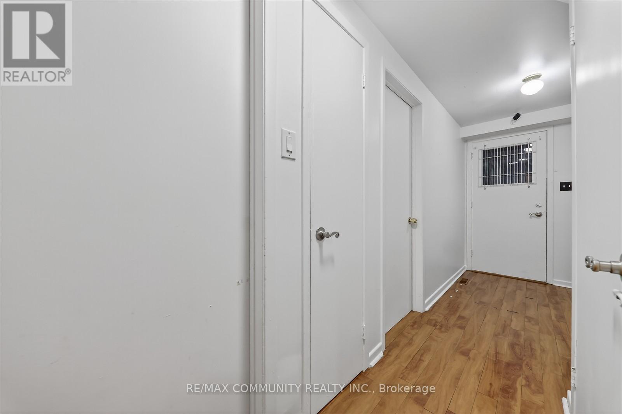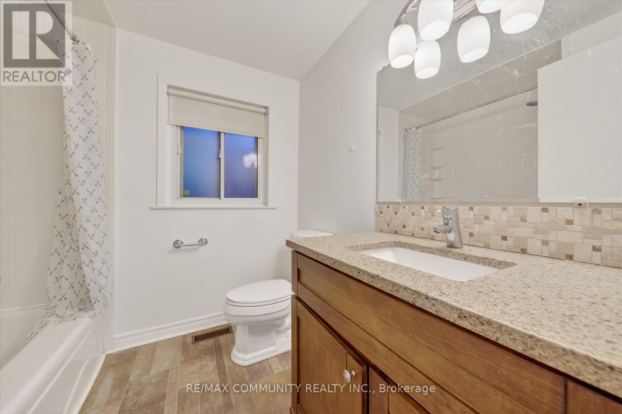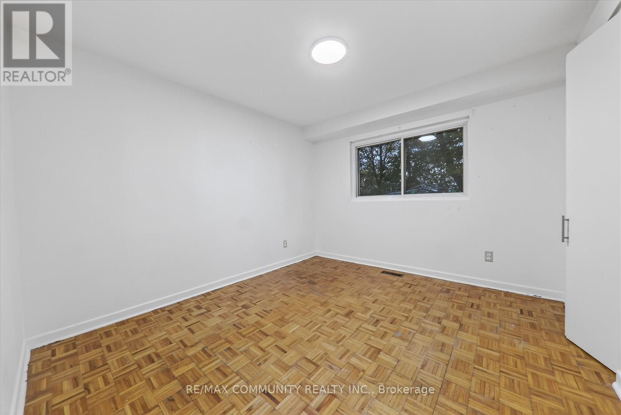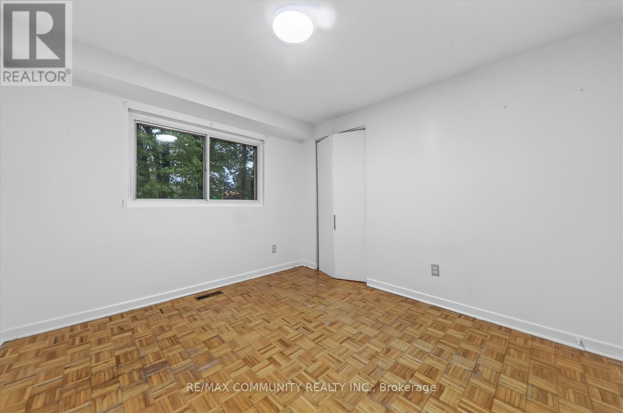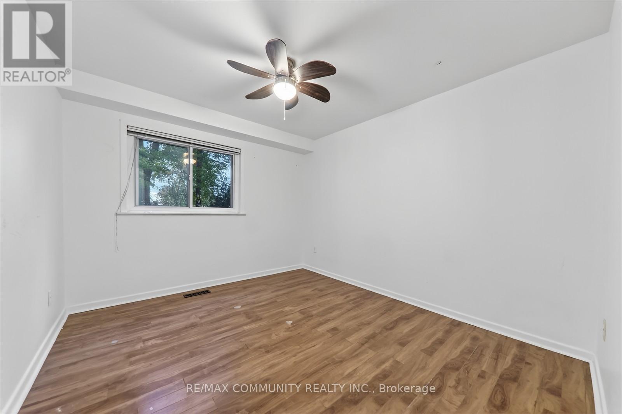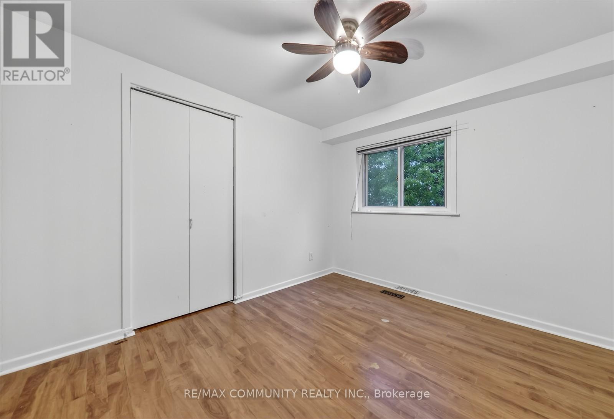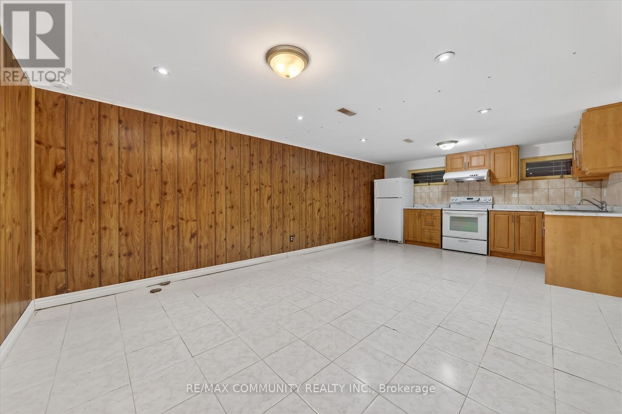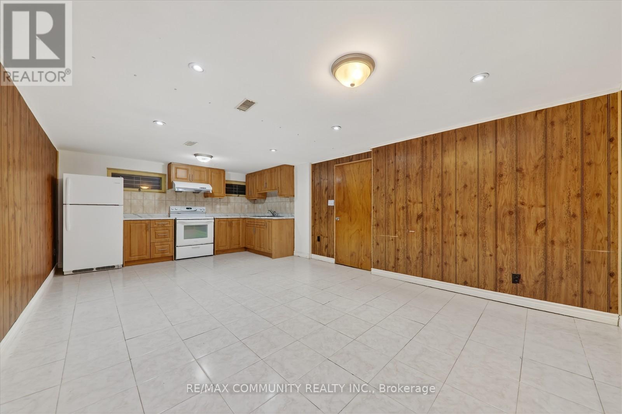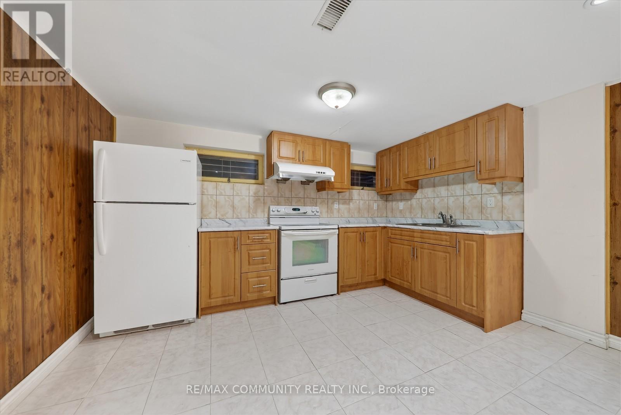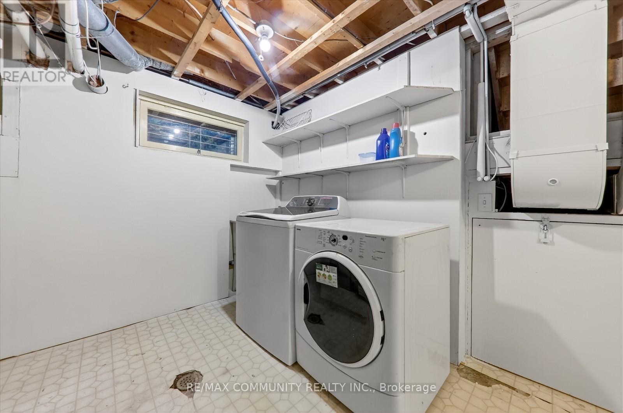Lower - 14 Pineslope Crescent
Toronto, Ontario M1E 4M4
2 Bedroom
1 Bathroom
700 - 1,100 ft2
Central Air Conditioning
Forced Air
$1,900 Monthly
Lower level and basement of beautiful back split Home. Two bedrooms, One washroom, Shared Laundry, Driveway Parking, Separate Landscaped Backyard, Separate entrance, Hardwood floors, Renovated Bathroom. Few minutes to 401 and 5min walk to TTC. Close to Centenary hospital, PanAM centre and University of Toronto Scarborough. Please check pictures. (id:61215)
Property Details
MLS® Number
E12522836
Property Type
Single Family
Community Name
Morningside
Parking Space Total
1
Building
Bathroom Total
1
Bedrooms Above Ground
2
Bedrooms Total
2
Appliances
Stove, Refrigerator
Basement Development
Finished
Basement Features
Separate Entrance
Basement Type
N/a (finished), N/a
Construction Style Attachment
Detached
Construction Style Split Level
Backsplit
Cooling Type
Central Air Conditioning
Exterior Finish
Brick
Flooring Type
Carpeted, Laminate, Ceramic
Foundation Type
Concrete
Heating Fuel
Natural Gas
Heating Type
Forced Air
Size Interior
700 - 1,100 Ft2
Type
House
Utility Water
Municipal Water
Parking
Land
Acreage
No
Sewer
Sanitary Sewer
Size Depth
103 Ft
Size Frontage
52 Ft
Size Irregular
52 X 103 Ft
Size Total Text
52 X 103 Ft|under 1/2 Acre
Rooms
Level
Type
Length
Width
Dimensions
Basement
Family Room
3.5 m
3 m
3.5 m x 3 m
In Between
Bedroom
3.06 m
3.06 m
3.06 m x 3.06 m
In Between
Bedroom
3.44 m
2.93 m
3.44 m x 2.93 m
In Between
Bathroom
1.8 m
1.5 m
1.8 m x 1.5 m
https://www.realtor.ca/real-estate/29081489/lower-14-pineslope-crescent-toronto-morningside-morningside

