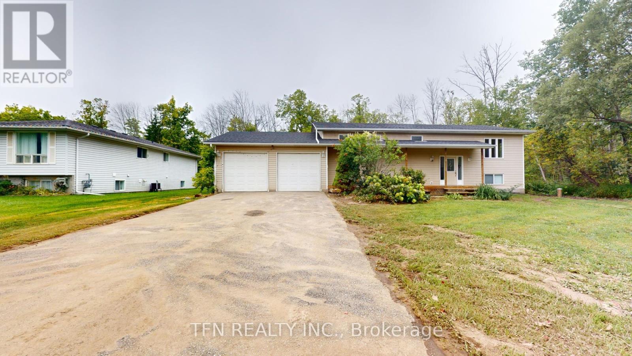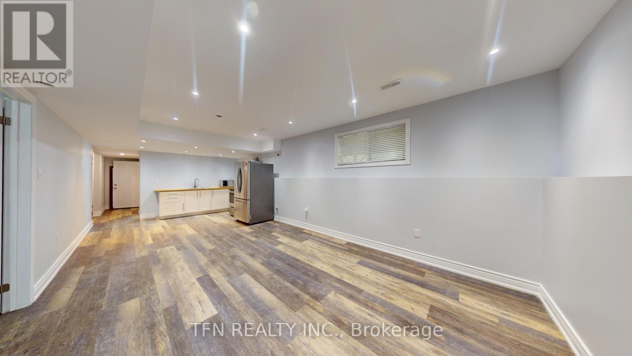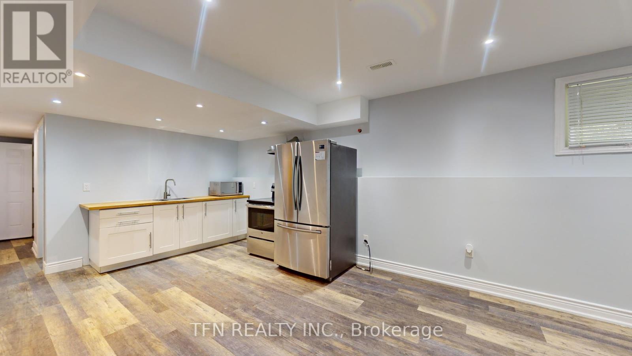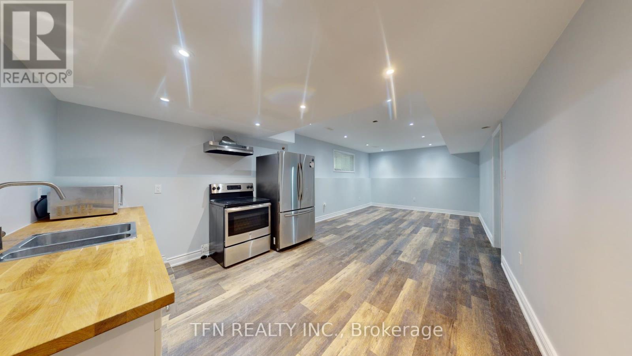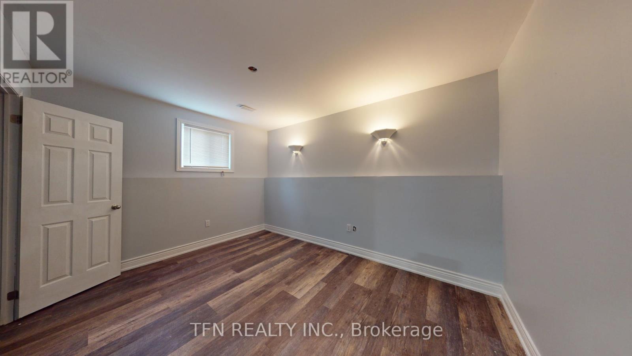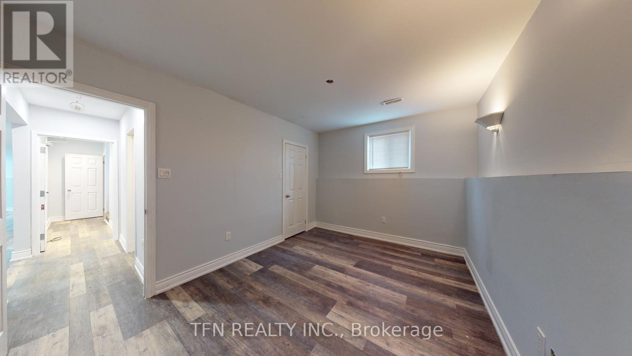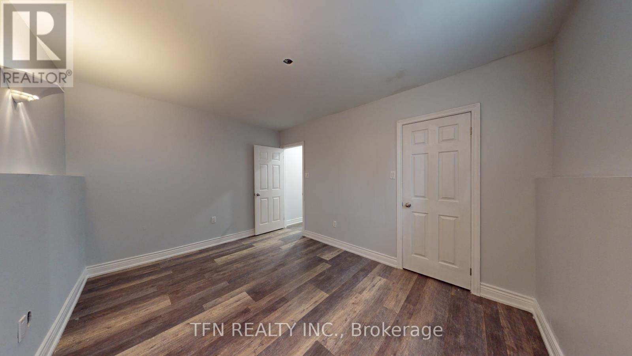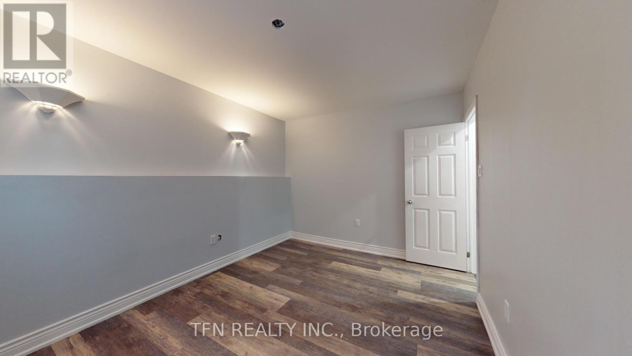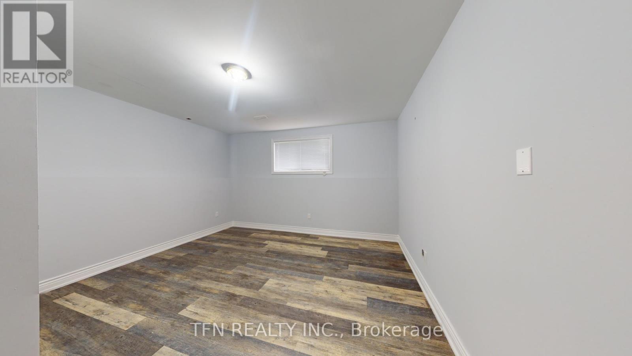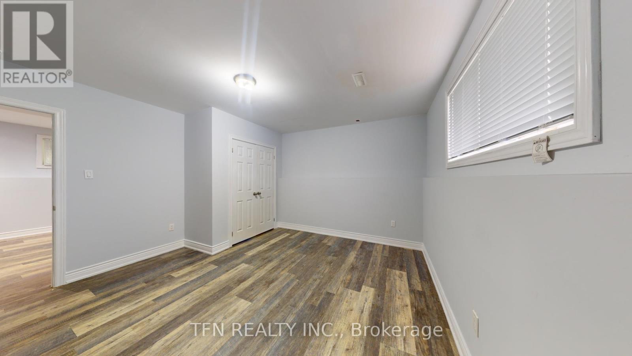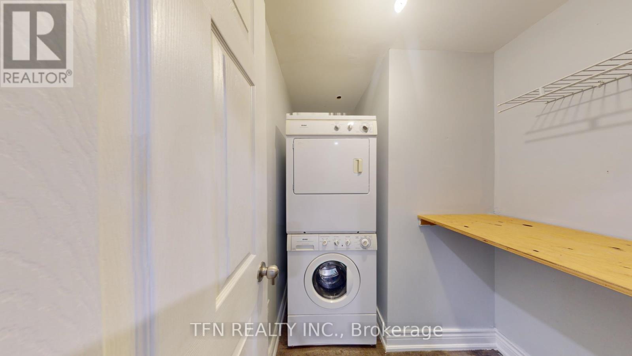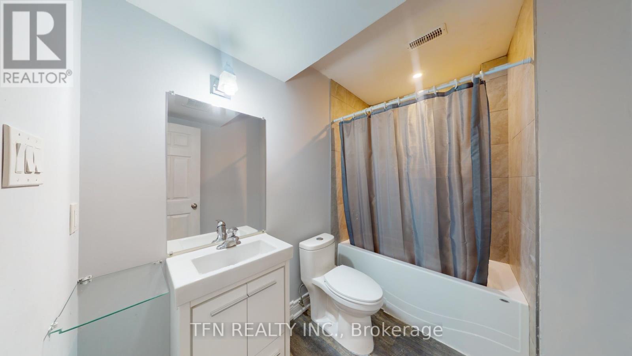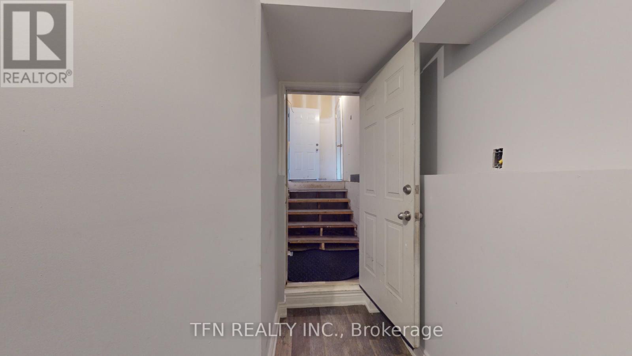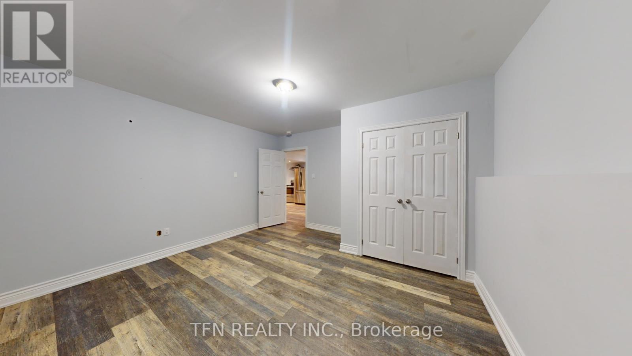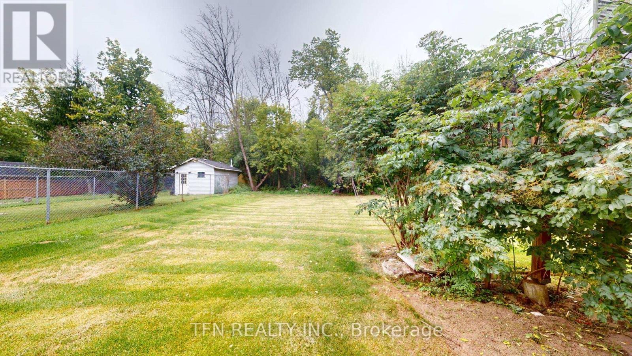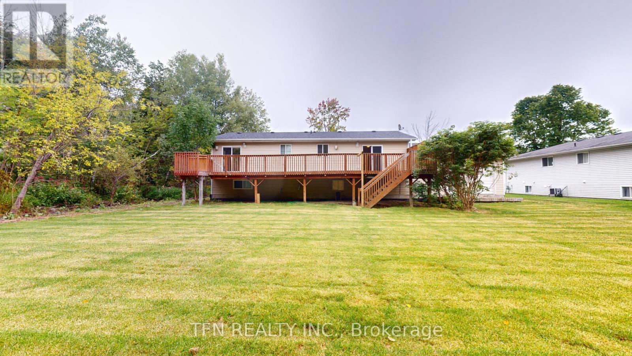Team Finora | Dan Kate and Jodie Finora | Niagara's Top Realtors | ReMax Niagara Realty Ltd.
Lower - 1048 Gilmore Avenue Innisfil, Ontario L0L 1W0
2 Bedroom
1 Bathroom
0 - 699 ft2
Raised Bungalow
Central Air Conditioning
Forced Air
$2,000 Monthly
Welcome To This Lower Level Unit In A Raised Bungalow. Updated Vinyl Floor, Walking Distance To Simcoe Lake, Minutes To Highway 400 And Everything Is Nearby. All Utilities, Parking And Home Internet Are Included! Private Laundry. Flexible Short Term Of 3-6 Months. All Existing Furniture Can Stay For The Tenant's Use With No Extra Charge. One Year Lease Is Optional. (id:61215)
Property Details
| MLS® Number | N12505174 |
| Property Type | Single Family |
| Community Name | Lefroy |
| Amenities Near By | Marina, Schools |
| Community Features | Community Centre |
| Features | Cul-de-sac, Wooded Area, Carpet Free |
| Parking Space Total | 3 |
Building
| Bathroom Total | 1 |
| Bedrooms Above Ground | 2 |
| Bedrooms Total | 2 |
| Appliances | Dryer, Microwave, Hood Fan, Stove, Washer, Refrigerator |
| Architectural Style | Raised Bungalow |
| Basement Features | Apartment In Basement |
| Basement Type | N/a |
| Construction Style Attachment | Detached |
| Cooling Type | Central Air Conditioning |
| Exterior Finish | Vinyl Siding |
| Flooring Type | Vinyl |
| Foundation Type | Concrete |
| Heating Fuel | Natural Gas |
| Heating Type | Forced Air |
| Stories Total | 1 |
| Size Interior | 0 - 699 Ft2 |
| Type | House |
Parking
| Attached Garage | |
| Garage |
Land
| Acreage | No |
| Land Amenities | Marina, Schools |
| Sewer | Sanitary Sewer |
| Size Depth | 183 Ft ,4 In |
| Size Frontage | 99 Ft ,3 In |
| Size Irregular | 99.3 X 183.4 Ft |
| Size Total Text | 99.3 X 183.4 Ft |
| Surface Water | Lake/pond |
Rooms
| Level | Type | Length | Width | Dimensions |
|---|---|---|---|---|
| Lower Level | Living Room | 8.53 m | 3.91 m | 8.53 m x 3.91 m |
| Lower Level | Dining Room | 8.53 m | 3.91 m | 8.53 m x 3.91 m |
| Lower Level | Kitchen | 8.53 m | 3.91 m | 8.53 m x 3.91 m |
| Lower Level | Primary Bedroom | 4.37 m | 4.25 m | 4.37 m x 4.25 m |
| Lower Level | Bedroom 2 | 3.19 m | 4.23 m | 3.19 m x 4.23 m |
| Lower Level | Bathroom | 1.76 m | 2.83 m | 1.76 m x 2.83 m |
| Lower Level | Laundry Room | Measurements not available | ||
| Lower Level | Foyer | Measurements not available |
https://www.realtor.ca/real-estate/29062617/lower-1048-gilmore-avenue-innisfil-lefroy-lefroy

