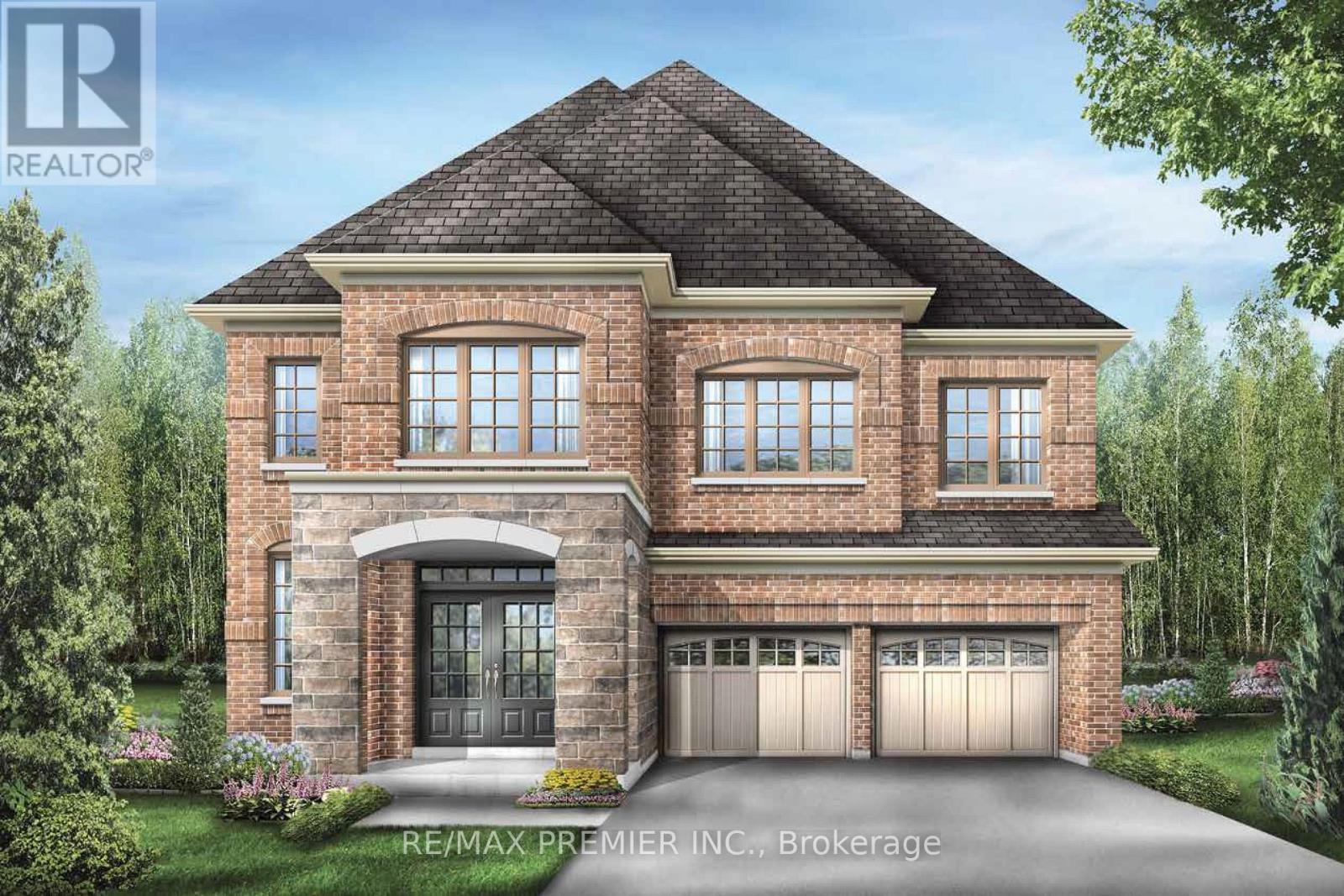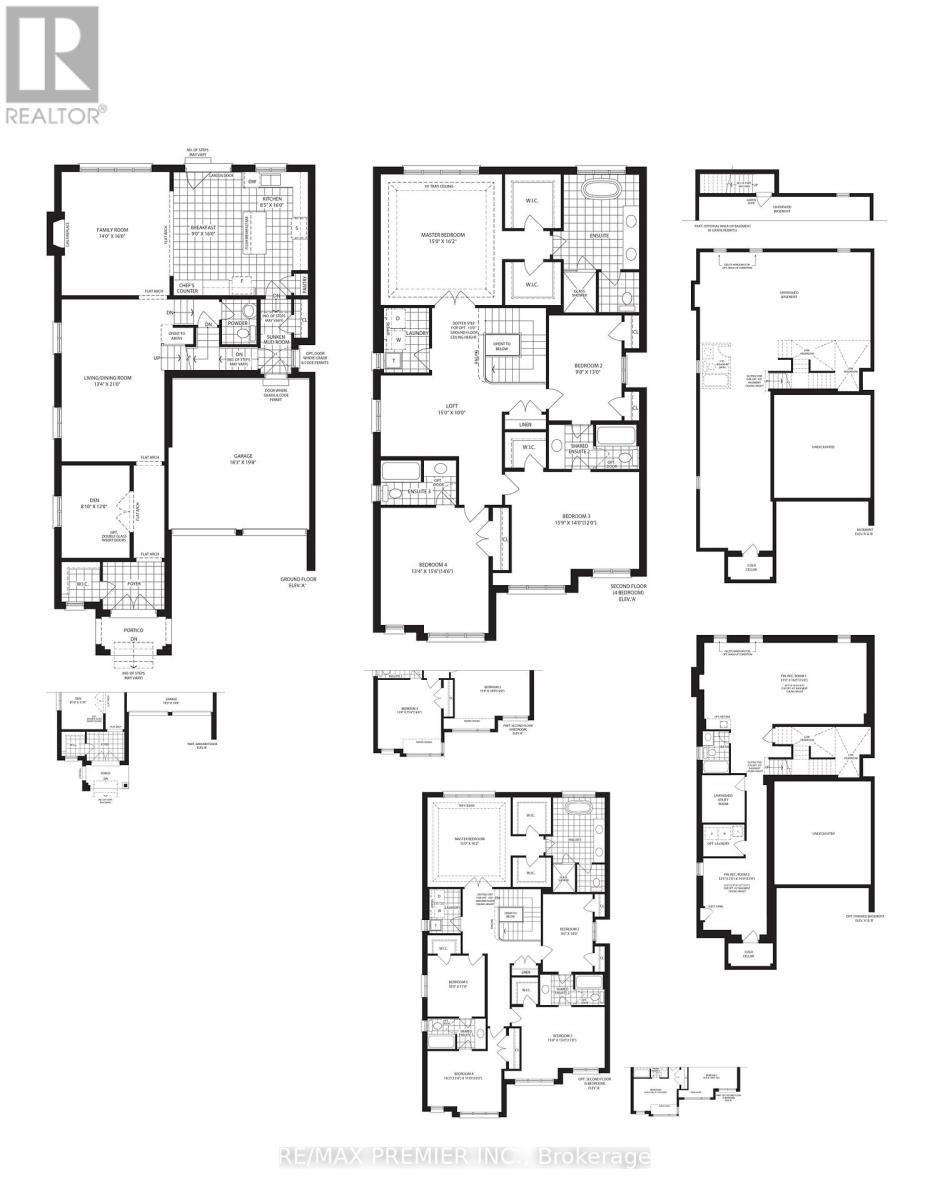5 Bedroom
4 Bathroom
3,000 - 3,500 ft2
Fireplace
Central Air Conditioning
Forced Air
$1,549,000
Step into The Williams Model, a stunning 40' detached all-brick home offering 3,203 sq. ft. of beautifully designed living space. With 5 spacious bedrooms, 3.5 bathrooms, and a layout that blends sophistication with everyday comfort, this residence is ideal for modern family life. The main floor features soaring 10-ft ceilings, rich hardwood flooring, and expansive principal rooms that create an inviting sense of openness. A cozy family room with a fireplace sets the perfect tone for gatherings, while the chef-inspired kitchen impresses with premium KitchenAid appliances, upgraded cabinetry, and a bright breakfast area overlooking the backyard. Upstairs, 9-ft ceilings and a convenient laundry room add function and flow. The impressive primary suite serves as a private retreat, complete with dual walk-in closets and a spa-like ensuite with elegant finishes and a deep soaker tub. With thoughtful design, upscale features, and timeless curb appeal, The Williams Model offers the perfect balance of luxury and livability in one of Stouffville's most sought-after communities. (id:61215)
Property Details
|
MLS® Number
|
N12525146 |
|
Property Type
|
Single Family |
|
Community Name
|
Stouffville |
|
Equipment Type
|
Water Heater |
|
Parking Space Total
|
6 |
|
Rental Equipment Type
|
Water Heater |
Building
|
Bathroom Total
|
4 |
|
Bedrooms Above Ground
|
5 |
|
Bedrooms Total
|
5 |
|
Age
|
New Building |
|
Basement Development
|
Unfinished |
|
Basement Type
|
Full (unfinished) |
|
Construction Style Attachment
|
Detached |
|
Cooling Type
|
Central Air Conditioning |
|
Exterior Finish
|
Brick |
|
Fireplace Present
|
Yes |
|
Flooring Type
|
Hardwood |
|
Foundation Type
|
Concrete |
|
Half Bath Total
|
1 |
|
Heating Fuel
|
Natural Gas |
|
Heating Type
|
Forced Air |
|
Stories Total
|
2 |
|
Size Interior
|
3,000 - 3,500 Ft2 |
|
Type
|
House |
|
Utility Water
|
Municipal Water |
Parking
Land
|
Acreage
|
No |
|
Sewer
|
Septic System |
|
Size Depth
|
97 Ft ,7 In |
|
Size Frontage
|
40 Ft |
|
Size Irregular
|
40 X 97.6 Ft |
|
Size Total Text
|
40 X 97.6 Ft |
Rooms
| Level |
Type |
Length |
Width |
Dimensions |
|
Second Level |
Bedroom 5 |
3.35 m |
3.16 m |
3.35 m x 3.16 m |
|
Second Level |
Primary Bedroom |
4.93 m |
4.57 m |
4.93 m x 4.57 m |
|
Second Level |
Bedroom 2 |
4.26 m |
2.74 m |
4.26 m x 2.74 m |
|
Second Level |
Bedroom 3 |
4.57 m |
3.96 m |
4.57 m x 3.96 m |
|
Second Level |
Bedroom 4 |
4.32 m |
3.35 m |
4.32 m x 3.35 m |
|
Main Level |
Den |
3.65 m |
2.46 m |
3.65 m x 2.46 m |
|
Main Level |
Living Room |
6.4 m |
4.08 m |
6.4 m x 4.08 m |
|
Main Level |
Dining Room |
6.4 m |
4.08 m |
6.4 m x 4.08 m |
|
Main Level |
Family Room |
4.87 m |
4.26 m |
4.87 m x 4.26 m |
|
Main Level |
Kitchen |
4.87 m |
2.59 m |
4.87 m x 2.59 m |
|
Main Level |
Eating Area |
4.87 m |
2.74 m |
4.87 m x 2.74 m |
https://www.realtor.ca/real-estate/29083845/lot-146-203-fallharvest-way-whitchurch-stouffville-stouffville-stouffville




