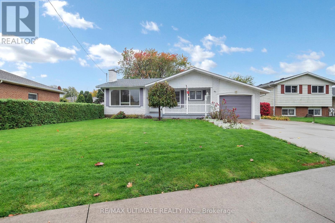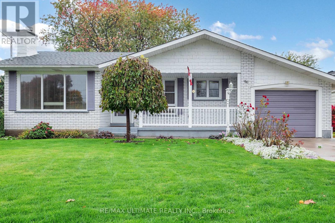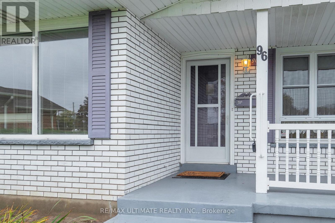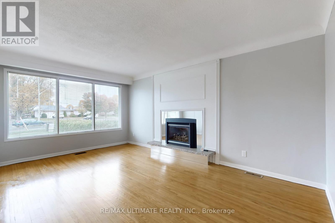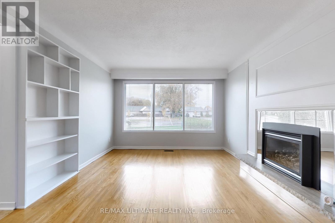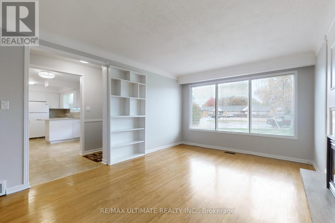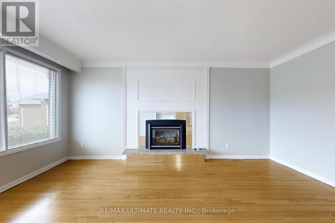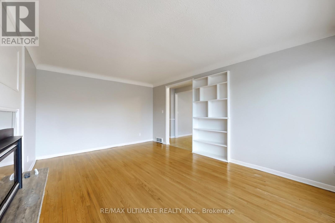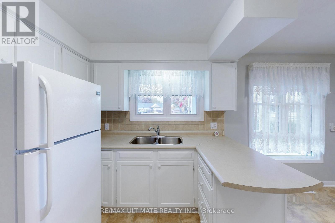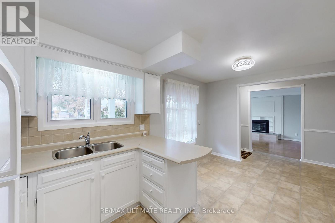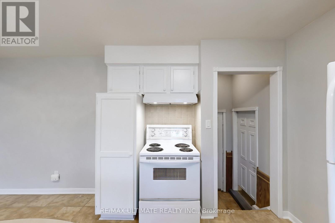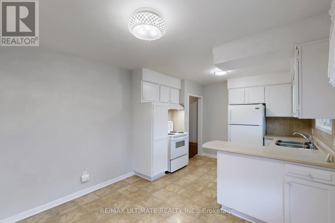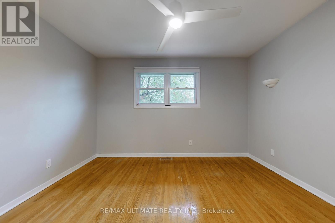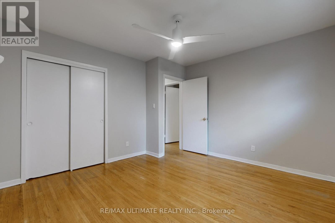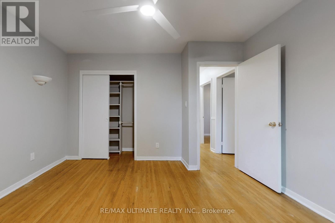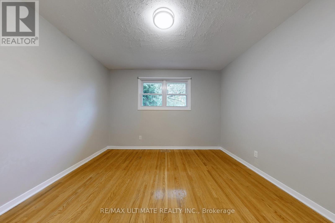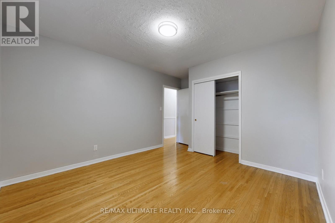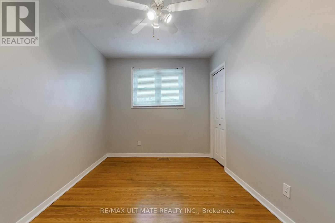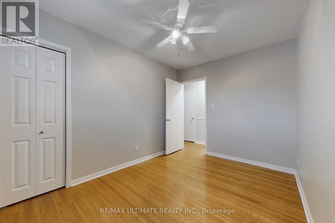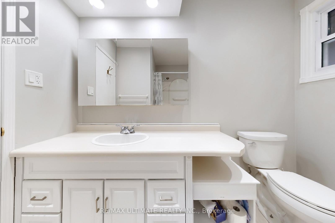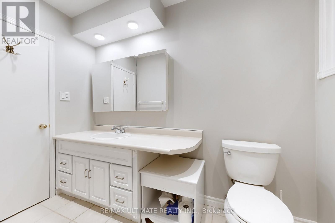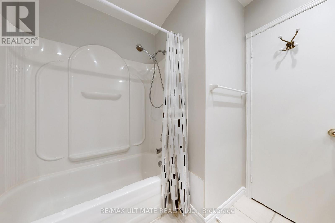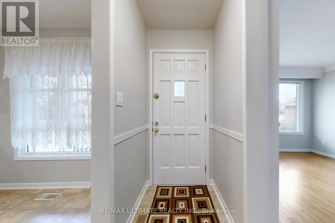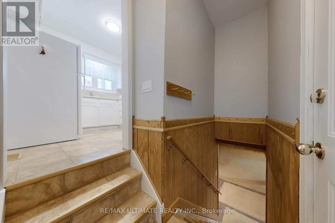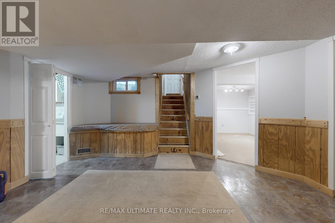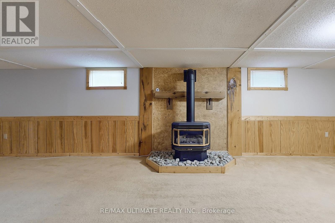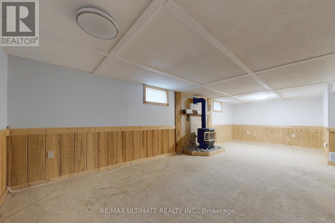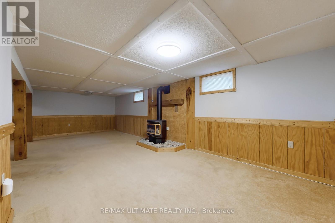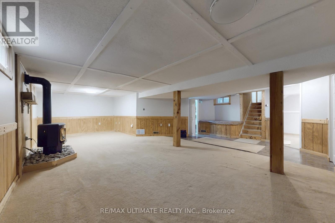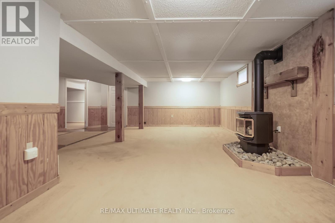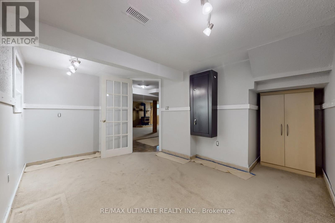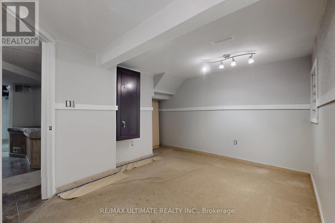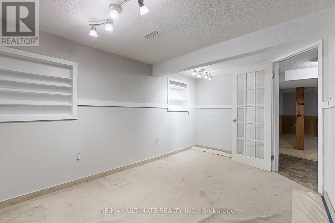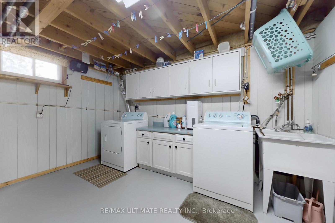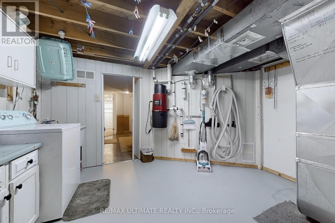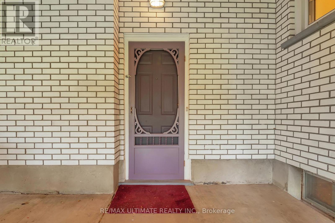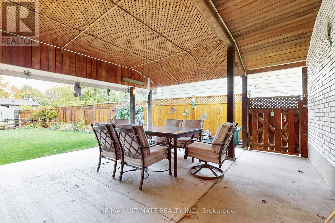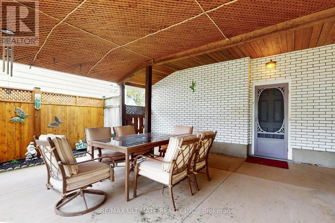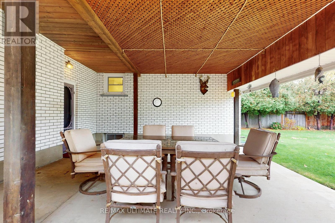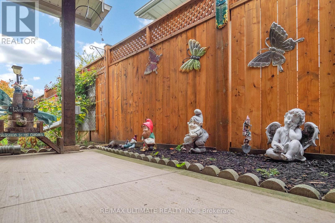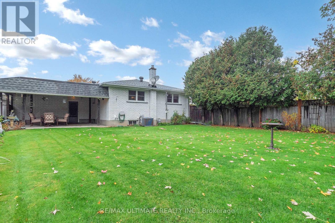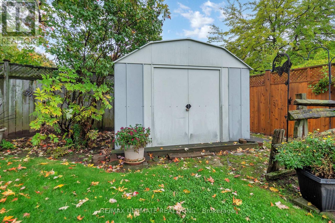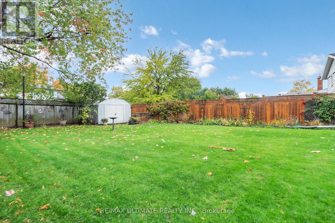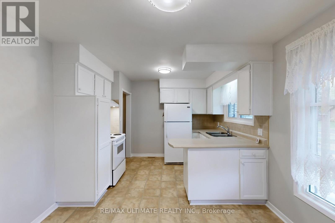3 Bedroom
1 Bathroom
700 - 1,100 ft2
Bungalow
Fireplace
Central Air Conditioning
Forced Air
$2,650 Monthly
Warm & Welcoming North End Bungalow Near Lake Ontario. This charming all-brick bungalow is located in one of the most desirable North End neighbourhoods, just a short stroll from Lake Ontario and close to parks, schools, and all the amenities you need. Step inside to find a freshly painted, bright, and comfortable home featuring 3 bedrooms, 2 cozy gas fireplaces, central air, and a central vacuum for easy living. You'll love spending time outdoors in the beautifully landscaped, fully fenced backyard - it's spacious, private, and perfect for relaxing, gardening, or entertaining. The covered patio makes it easy to enjoy the outdoors, rain or shine. An attached garage and plenty of parking add convenience, while the quiet setting and friendly neighbourhood make it a wonderful place to call home.If you're looking for a clean, well-cared-for home in a great area, this one is sure to impress! (id:61215)
Property Details
|
MLS® Number
|
X12497448 |
|
Property Type
|
Single Family |
|
Community Name
|
443 - Lakeport |
|
Equipment Type
|
Water Heater |
|
Features
|
Irregular Lot Size |
|
Parking Space Total
|
3 |
|
Rental Equipment Type
|
Water Heater |
|
Structure
|
Porch, Patio(s) |
Building
|
Bathroom Total
|
1 |
|
Bedrooms Above Ground
|
3 |
|
Bedrooms Total
|
3 |
|
Amenities
|
Fireplace(s) |
|
Appliances
|
Central Vacuum, Water Heater, Dryer, Freezer, Hood Fan, Stove, Washer, Refrigerator |
|
Architectural Style
|
Bungalow |
|
Basement Development
|
Partially Finished |
|
Basement Type
|
N/a (partially Finished) |
|
Construction Style Attachment
|
Detached |
|
Cooling Type
|
Central Air Conditioning |
|
Exterior Finish
|
Brick |
|
Fireplace Present
|
Yes |
|
Fireplace Total
|
2 |
|
Foundation Type
|
Unknown |
|
Heating Fuel
|
Natural Gas |
|
Heating Type
|
Forced Air |
|
Stories Total
|
1 |
|
Size Interior
|
700 - 1,100 Ft2 |
|
Type
|
House |
|
Utility Water
|
Municipal Water |
Parking
Land
|
Acreage
|
No |
|
Sewer
|
Sanitary Sewer |
|
Size Depth
|
149 Ft ,2 In |
|
Size Frontage
|
68 Ft ,3 In |
|
Size Irregular
|
68.3 X 149.2 Ft |
|
Size Total Text
|
68.3 X 149.2 Ft |
Rooms
| Level |
Type |
Length |
Width |
Dimensions |
|
Basement |
Recreational, Games Room |
8.26 m |
4.55 m |
8.26 m x 4.55 m |
|
Basement |
Office |
4.1 m |
3 m |
4.1 m x 3 m |
|
Basement |
Workshop |
5.2 m |
3.44 m |
5.2 m x 3.44 m |
|
Ground Level |
Kitchen |
6 m |
2.5 m |
6 m x 2.5 m |
|
Ground Level |
Dining Room |
6 m |
2.5 m |
6 m x 2.5 m |
|
Ground Level |
Living Room |
5.12 m |
3.5 m |
5.12 m x 3.5 m |
|
Ground Level |
Bedroom 2 |
3.4 m |
3.1 m |
3.4 m x 3.1 m |
|
Ground Level |
Bedroom 2 |
3.5 m |
2.5 m |
3.5 m x 2.5 m |
|
Ground Level |
Bedroom 3 |
3.7 m |
3.47 m |
3.7 m x 3.47 m |
https://www.realtor.ca/real-estate/29055576/geb-96-lakeshore-road-st-catharines-lakeport-443-lakeport

