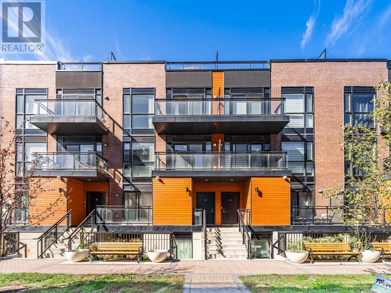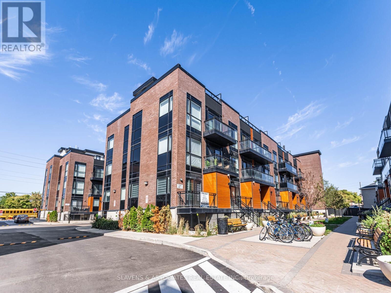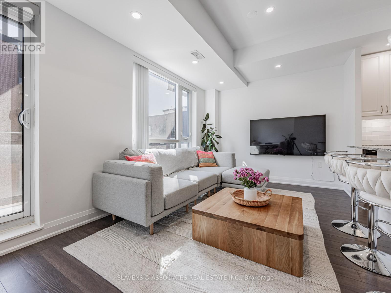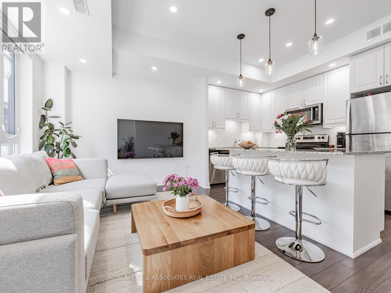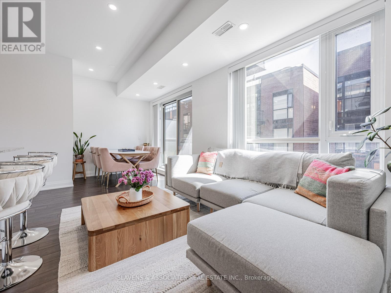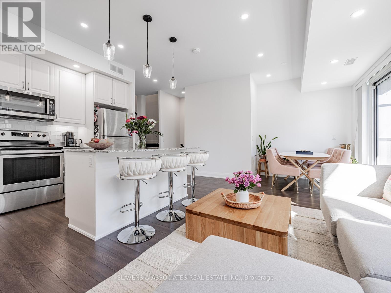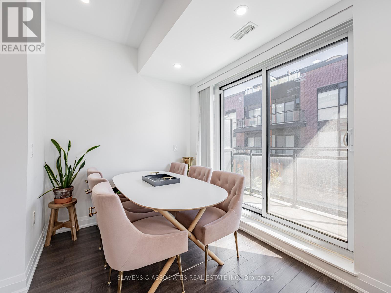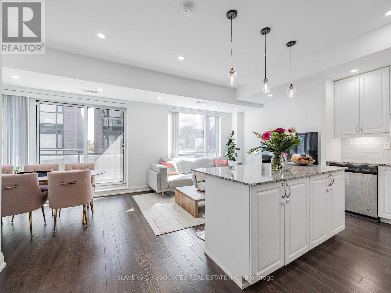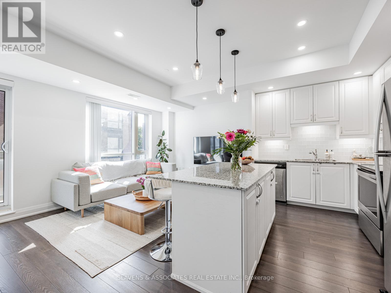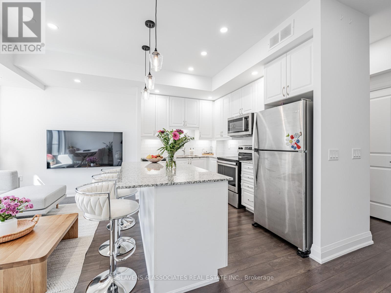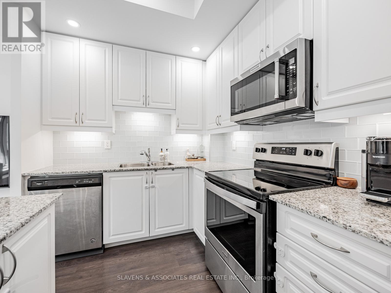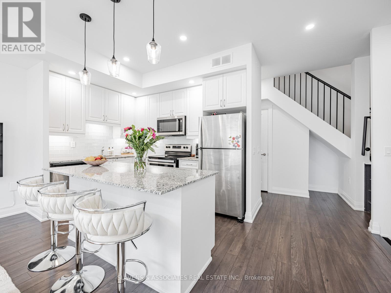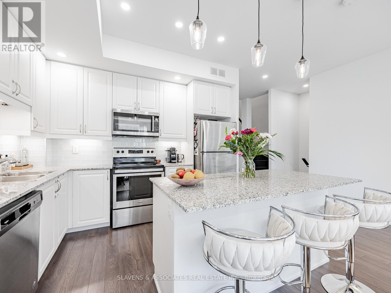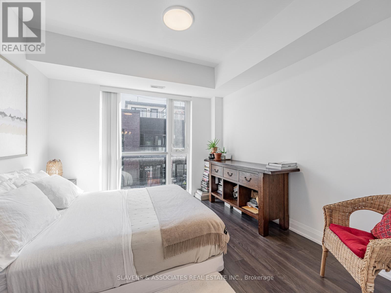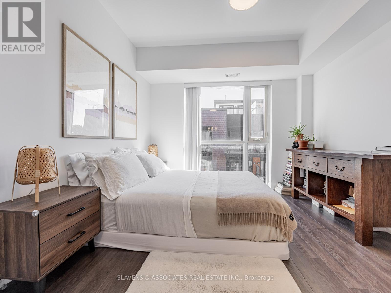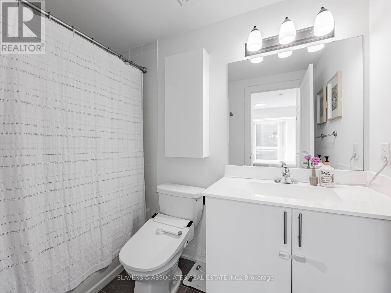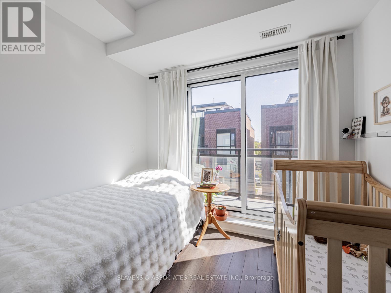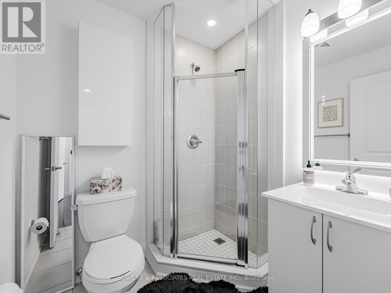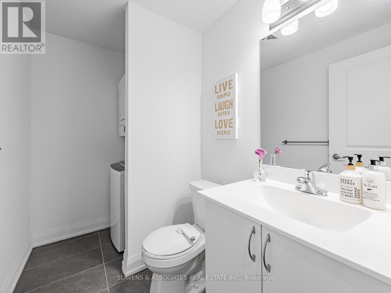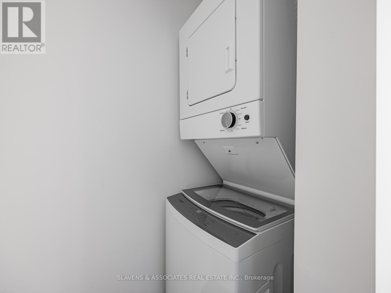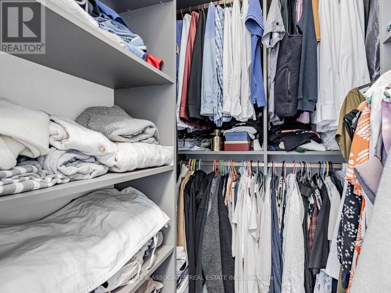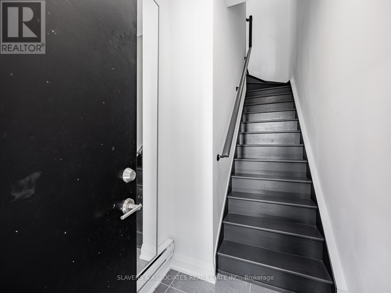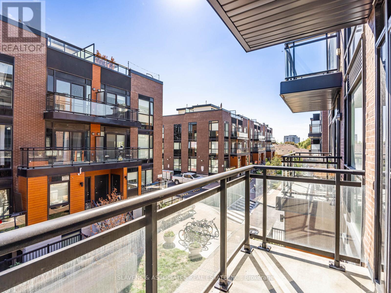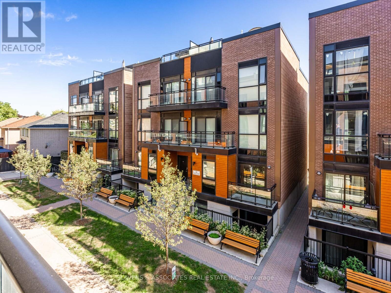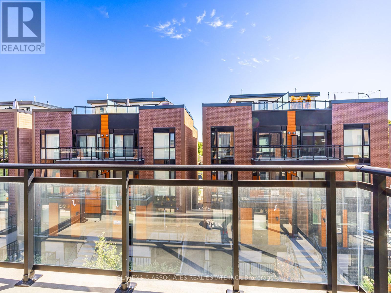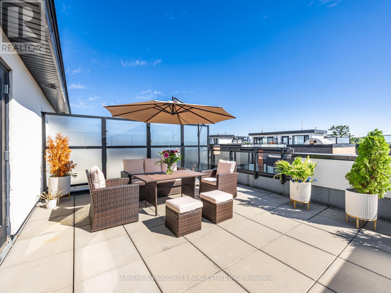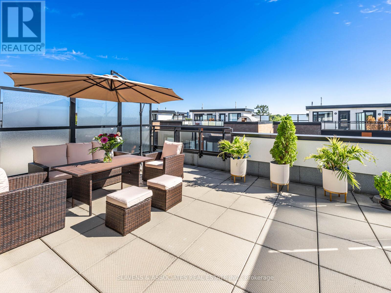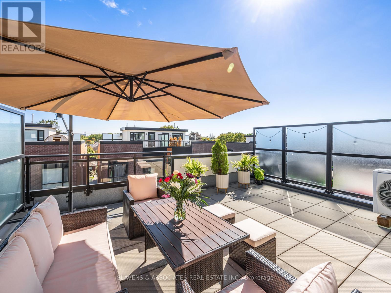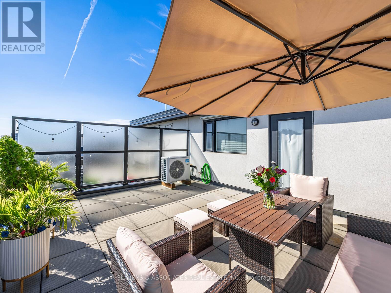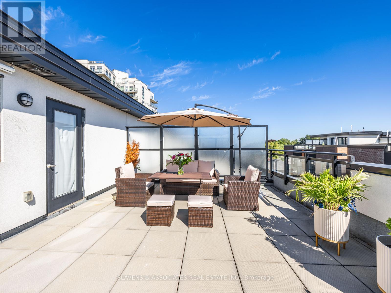Team Finora | Dan Kate and Jodie Finora | Niagara's Top Realtors | ReMax Niagara Realty Ltd.
D1203 - 5289 Highway 7 Vaughan, Ontario L4L 0J1
2 Bedroom
3 Bathroom
1,000 - 1,199 ft2
Central Air Conditioning
Forced Air
$775,000Maintenance, Common Area Maintenance, Insurance, Parking
$445.15 Monthly
Maintenance, Common Area Maintenance, Insurance, Parking
$445.15 MonthlyBeautiful stacked townhome complex in Woodbridge. Upgraded pot lights and kitchen backsplash make up this move in ready home. Large walk out roof top terrace to host your guests and parties with an open concept kitchen / living room layout. (id:61215)
Property Details
| MLS® Number | N12415762 |
| Property Type | Single Family |
| Community Name | Vaughan Grove |
| Community Features | Pets Allowed With Restrictions |
| Parking Space Total | 1 |
Building
| Bathroom Total | 3 |
| Bedrooms Above Ground | 2 |
| Bedrooms Total | 2 |
| Amenities | Storage - Locker |
| Basement Type | None |
| Cooling Type | Central Air Conditioning |
| Exterior Finish | Brick |
| Flooring Type | Hardwood |
| Half Bath Total | 1 |
| Heating Fuel | Natural Gas |
| Heating Type | Forced Air |
| Size Interior | 1,000 - 1,199 Ft2 |
| Type | Row / Townhouse |
Parking
| Underground | |
| Garage |
Land
| Acreage | No |
Rooms
| Level | Type | Length | Width | Dimensions |
|---|---|---|---|---|
| Second Level | Living Room | 6.1 m | 2.95 m | 6.1 m x 2.95 m |
| Second Level | Dining Room | 6.1 m | 2.95 m | 6.1 m x 2.95 m |
| Second Level | Kitchen | 3.45 m | 2.39 m | 3.45 m x 2.39 m |
| Third Level | Primary Bedroom | 3.35 m | 3.25 m | 3.35 m x 3.25 m |
| Third Level | Bedroom 2 | Measurements not available |
https://www.realtor.ca/real-estate/28889267/d1203-5289-highway-7-vaughan-vaughan-grove-vaughan-grove

