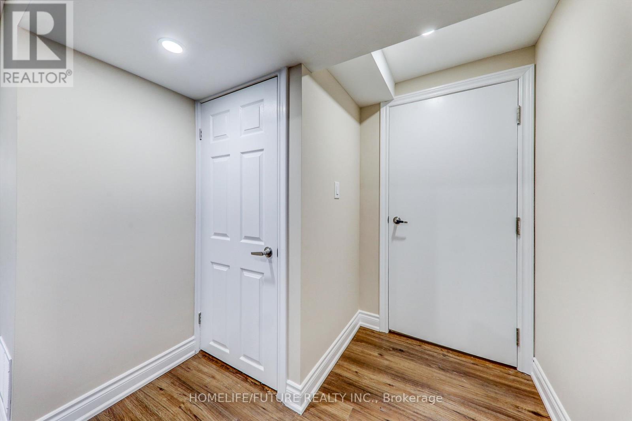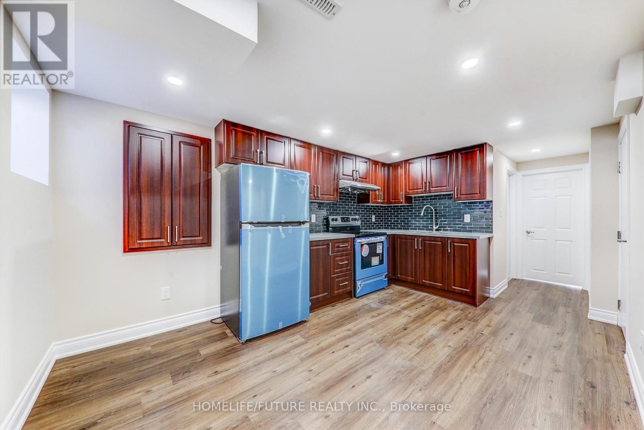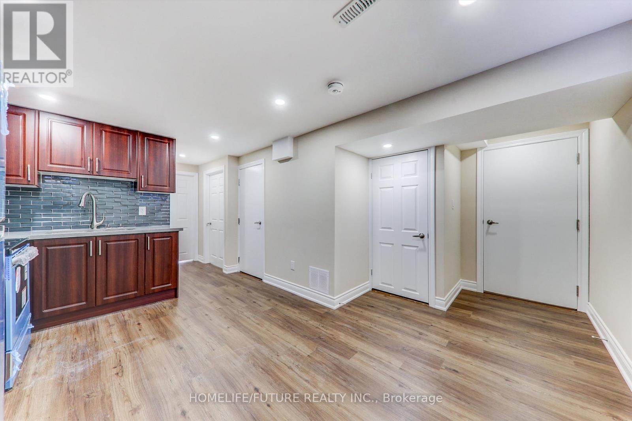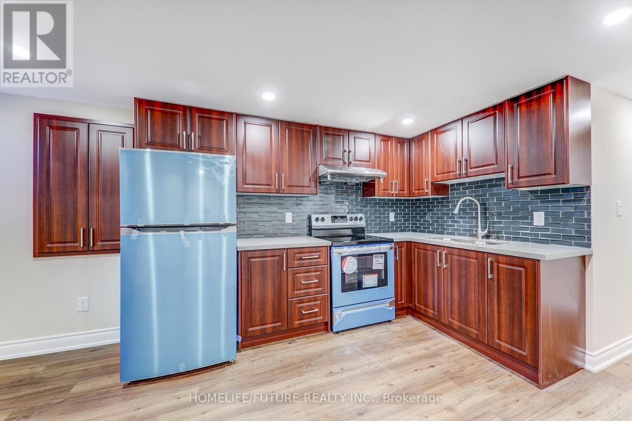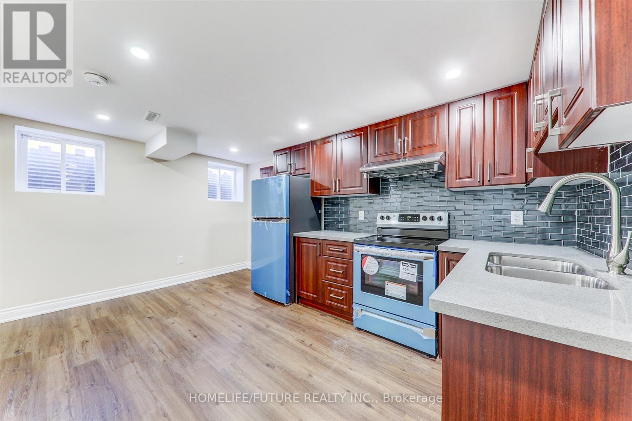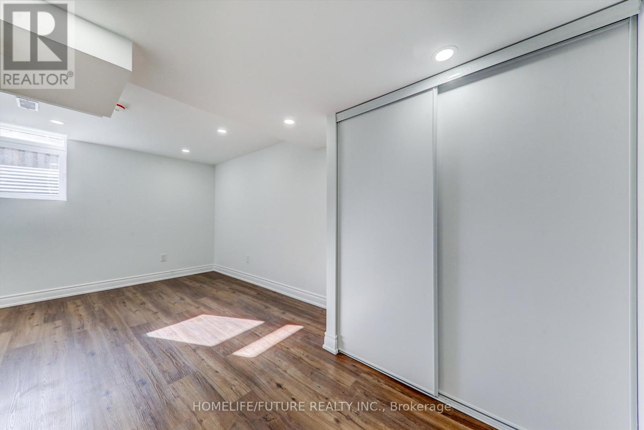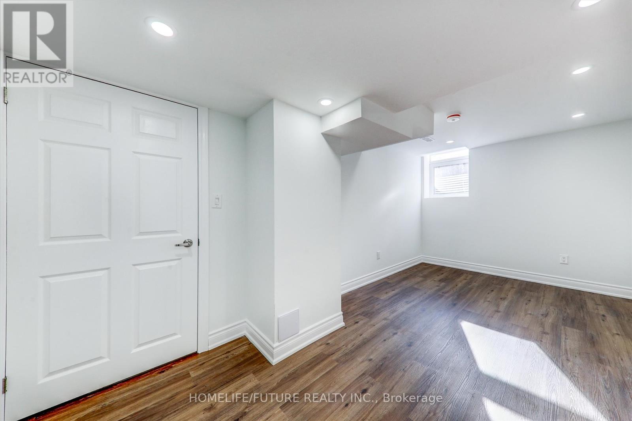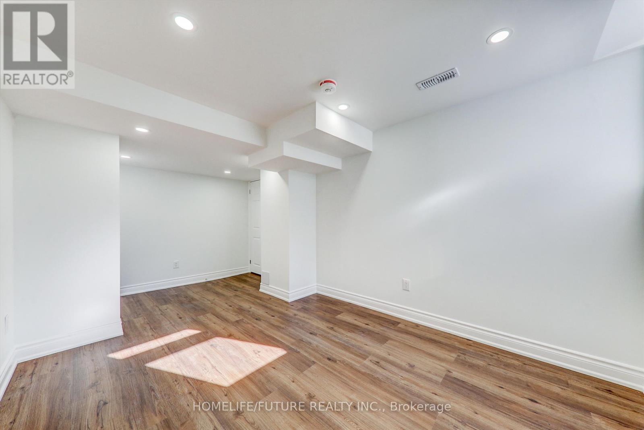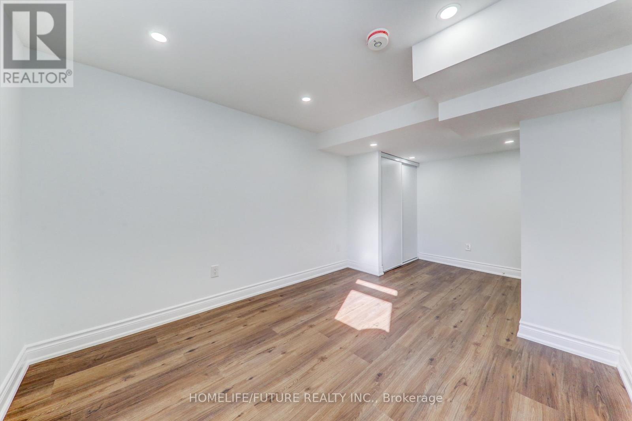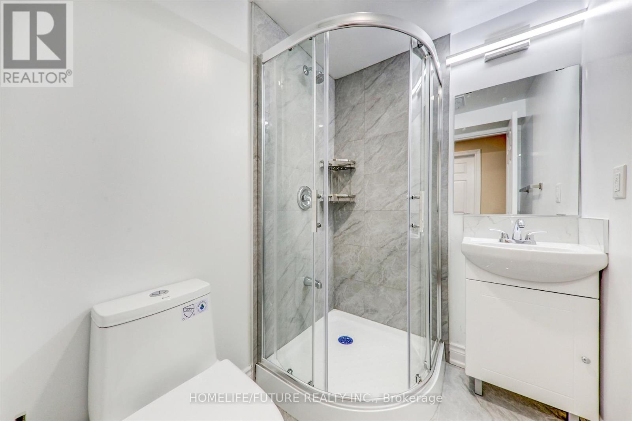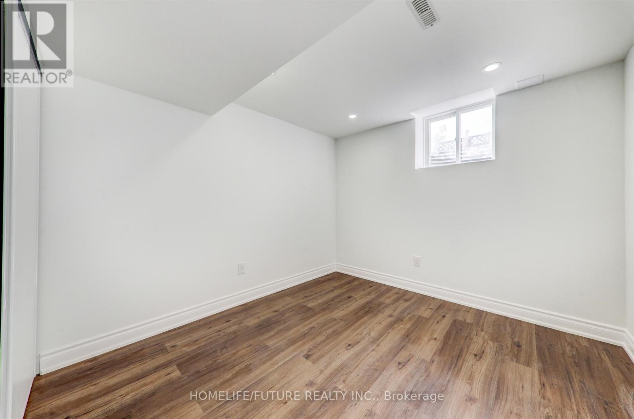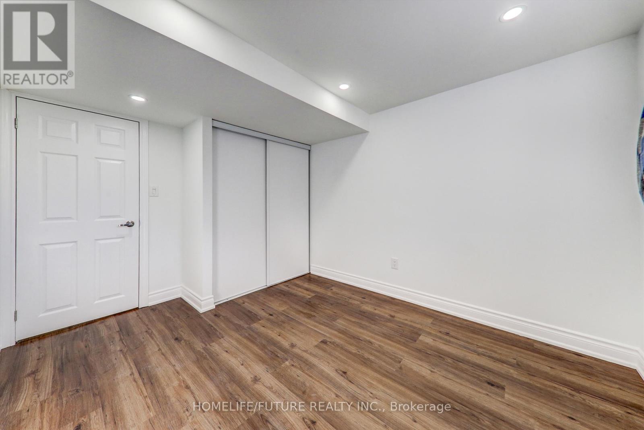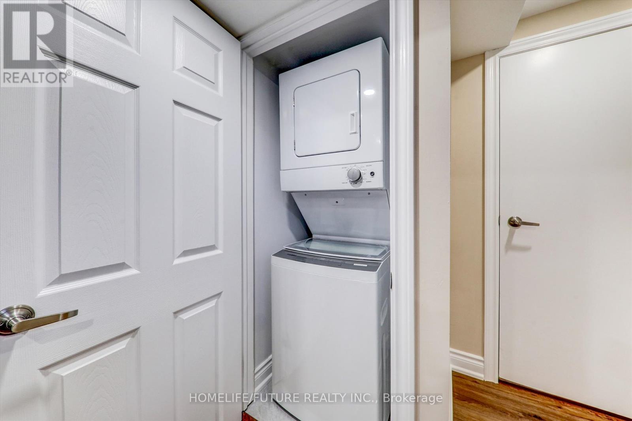2 Bedroom
1 Bathroom
1,500 - 2,000 ft2
Central Air Conditioning
Forced Air
$1,700 Monthly
Location!! Location!! A Great Location In High Demand Area, New Legal Basement With The Open Concept Living & Dining With 2 Larger Bedrooms And New Modern Kitchen With Full Washroom And Separate Laundry With One Car Parking. 24 Hrs 3 Routes TTC, Walk To Malvern Mall, Minutes To Hwy 401, 407, & 407, Minutes To Go Station, Minutes To STC, Centennial, Seneca College, U Of T, Library, Schools, Hospital, Park And Much More... (id:61215)
Property Details
|
MLS® Number
|
E12505634 |
|
Property Type
|
Single Family |
|
Community Name
|
Malvern |
|
Amenities Near By
|
Place Of Worship, Schools |
|
Community Features
|
Community Centre, School Bus |
|
Features
|
Irregular Lot Size, Carpet Free |
|
Parking Space Total
|
1 |
|
View Type
|
View |
Building
|
Bathroom Total
|
1 |
|
Bedrooms Above Ground
|
2 |
|
Bedrooms Total
|
2 |
|
Appliances
|
Dryer, Stove, Washer, Refrigerator |
|
Basement Development
|
Finished |
|
Basement Type
|
N/a (finished) |
|
Construction Style Attachment
|
Detached |
|
Cooling Type
|
Central Air Conditioning |
|
Exterior Finish
|
Brick, Aluminum Siding |
|
Flooring Type
|
Laminate |
|
Foundation Type
|
Brick |
|
Heating Fuel
|
Natural Gas |
|
Heating Type
|
Forced Air |
|
Stories Total
|
2 |
|
Size Interior
|
1,500 - 2,000 Ft2 |
|
Type
|
House |
|
Utility Water
|
Municipal Water |
Parking
Land
|
Acreage
|
No |
|
Land Amenities
|
Place Of Worship, Schools |
|
Sewer
|
Sanitary Sewer |
|
Size Depth
|
36 Ft ,3 In |
|
Size Frontage
|
65 Ft ,4 In |
|
Size Irregular
|
65.4 X 36.3 Ft |
|
Size Total Text
|
65.4 X 36.3 Ft |
Rooms
| Level |
Type |
Length |
Width |
Dimensions |
|
Basement |
Living Room |
4.51 m |
5.22 m |
4.51 m x 5.22 m |
|
Basement |
Dining Room |
4.51 m |
5.22 m |
4.51 m x 5.22 m |
|
Basement |
Kitchen |
4.51 m |
5.22 m |
4.51 m x 5.22 m |
|
Basement |
Primary Bedroom |
3.68 m |
2.8 m |
3.68 m x 2.8 m |
|
Basement |
Bedroom 2 |
3.54 m |
2.49 m |
3.54 m x 2.49 m |
Utilities
|
Cable
|
Installed |
|
Electricity
|
Installed |
|
Sewer
|
Installed |
https://www.realtor.ca/real-estate/29063450/bsmt-47-empringham-drive-toronto-malvern-malvern


