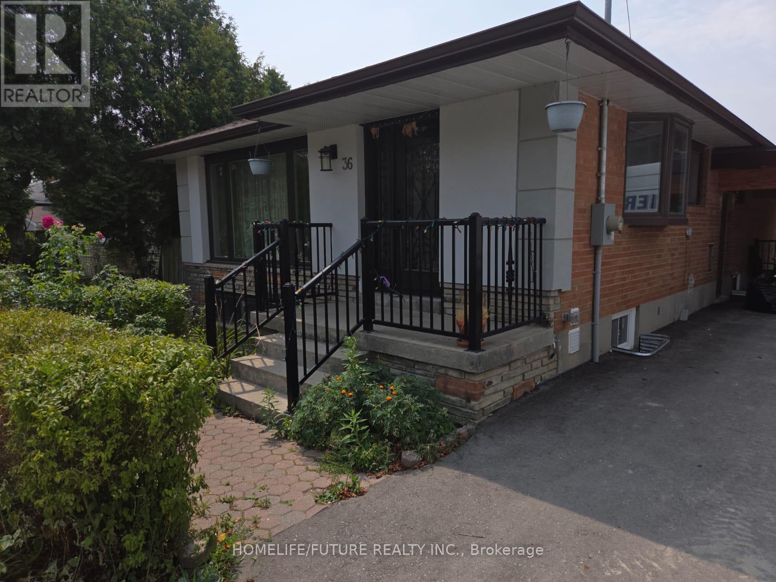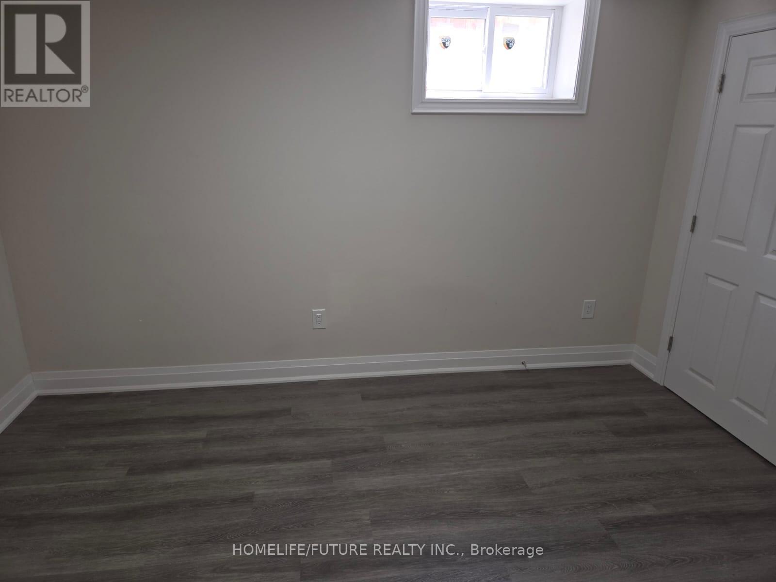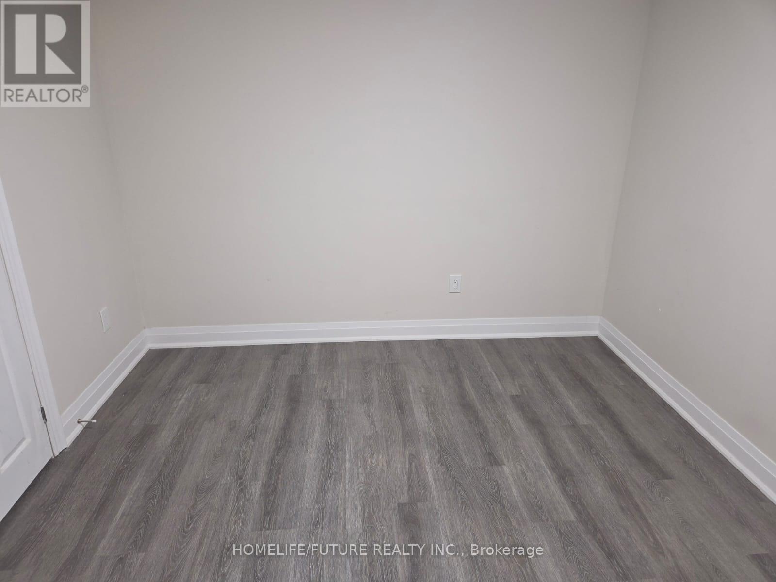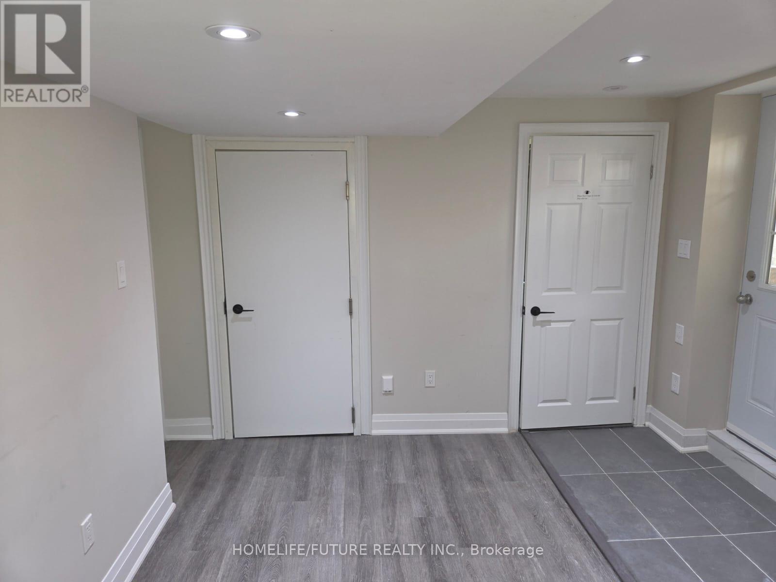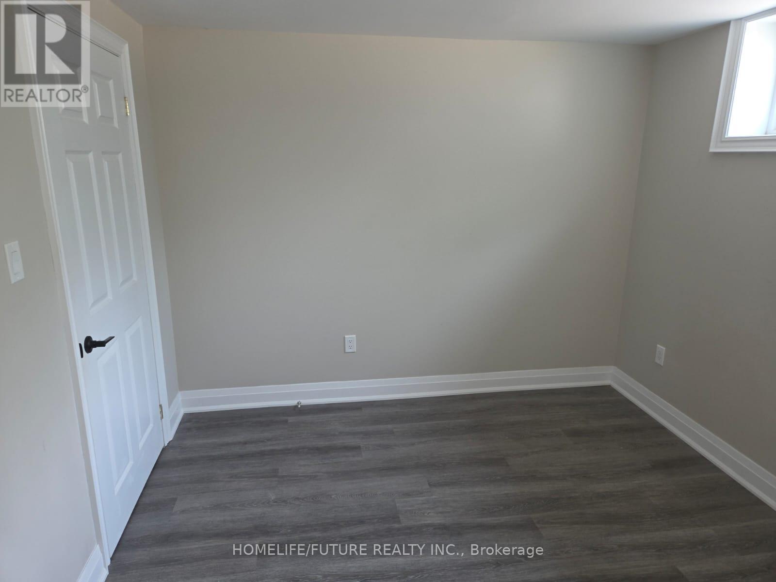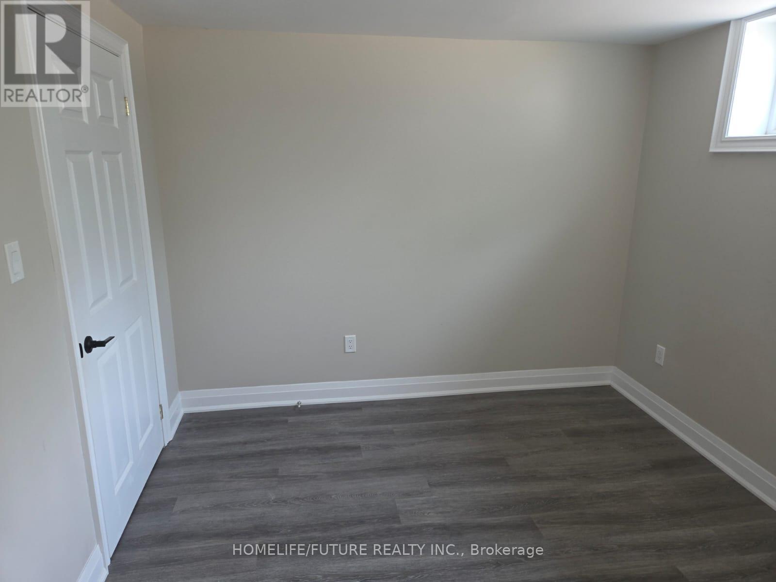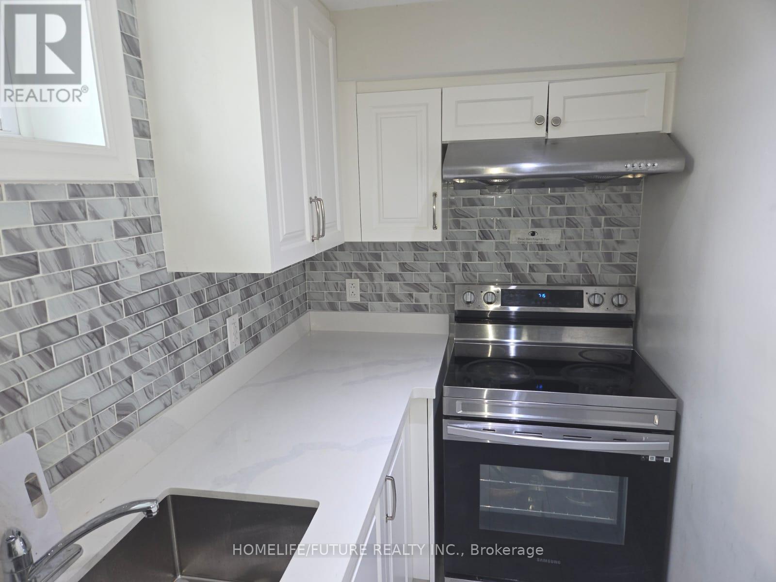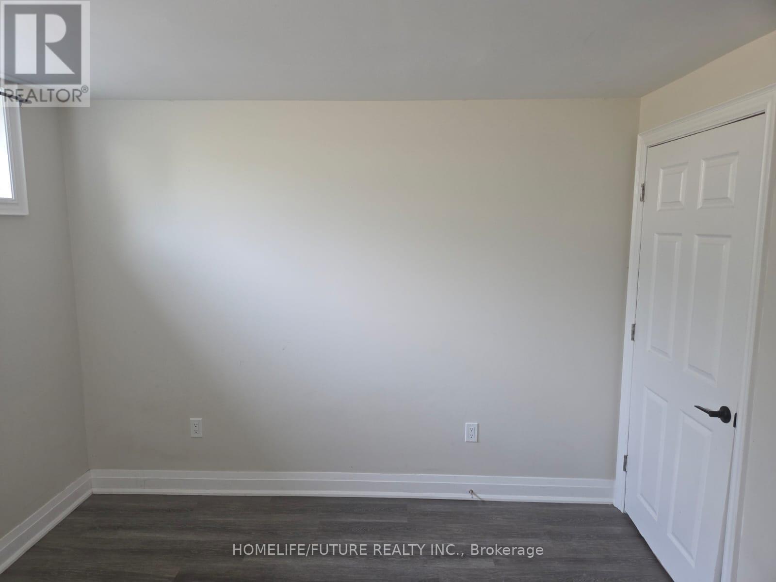Team Finora | Dan Kate and Jodie Finora | Niagara's Top Realtors | ReMax Niagara Realty Ltd.
Bsmt - 36 Baybrook Crescent Toronto, Ontario M1H 2R6
3 Bedroom
2 Bathroom
700 - 1,100 ft2
Bungalow
Central Air Conditioning
Forced Air
$2,400 Monthly
Desirable location Close to STC. Newly renovated with 3 bedrooms 2 bathrooms 2 parking Ensuite laundry. Great neighbourhood. Close to Highway 401, Hospital, School, shops, theater, Restaurant and parks. 50 % Utilities (id:61215)
Property Details
| MLS® Number | E12333613 |
| Property Type | Single Family |
| Community Name | Bendale |
| Equipment Type | Water Heater |
| Features | Lighting |
| Parking Space Total | 2 |
| Rental Equipment Type | Water Heater |
Building
| Bathroom Total | 2 |
| Bedrooms Above Ground | 3 |
| Bedrooms Total | 3 |
| Appliances | Dishwasher, Dryer, Stove, Washer, Refrigerator |
| Architectural Style | Bungalow |
| Basement Features | Separate Entrance |
| Basement Type | N/a |
| Construction Style Attachment | Detached |
| Cooling Type | Central Air Conditioning |
| Exterior Finish | Brick, Stucco |
| Flooring Type | Ceramic, Vinyl |
| Foundation Type | Block |
| Heating Fuel | Natural Gas |
| Heating Type | Forced Air |
| Stories Total | 1 |
| Size Interior | 700 - 1,100 Ft2 |
| Type | House |
| Utility Water | Municipal Water |
Parking
| Carport | |
| No Garage |
Land
| Acreage | No |
| Sewer | Sanitary Sewer |
| Size Depth | 100 Ft |
| Size Frontage | 49 Ft ,6 In |
| Size Irregular | 49.5 X 100 Ft |
| Size Total Text | 49.5 X 100 Ft |
Rooms
| Level | Type | Length | Width | Dimensions |
|---|---|---|---|---|
| Basement | Kitchen | 3.05 m | 3.05 m | 3.05 m x 3.05 m |
| Basement | Living Room | 6.4 m | 3.05 m | 6.4 m x 3.05 m |
| Basement | Dining Room | 6.4 m | 3.05 m | 6.4 m x 3.05 m |
| Basement | Bedroom | 3.65 m | 3.81 m | 3.65 m x 3.81 m |
| Basement | Bedroom 2 | 3.96 m | 3.05 m | 3.96 m x 3.05 m |
| Basement | Bedroom 3 | 3.05 m | 3.05 m | 3.05 m x 3.05 m |
https://www.realtor.ca/real-estate/28709887/bsmt-36-baybrook-crescent-toronto-bendale-bendale

