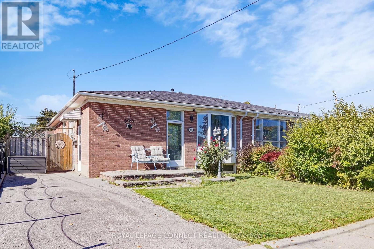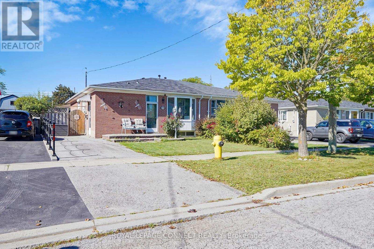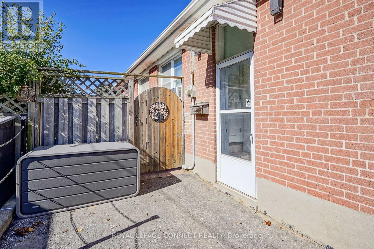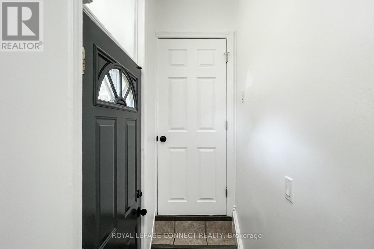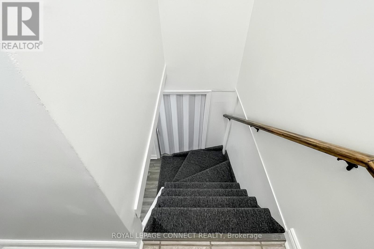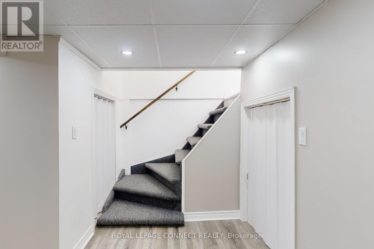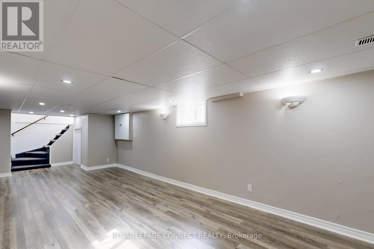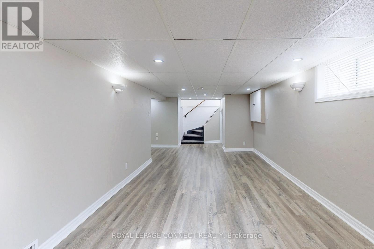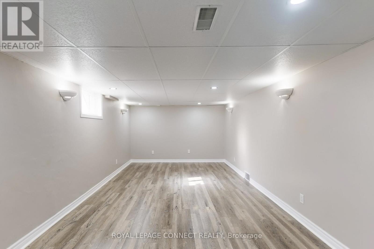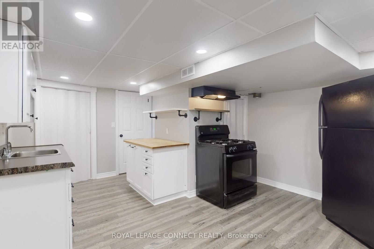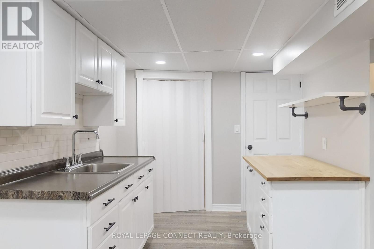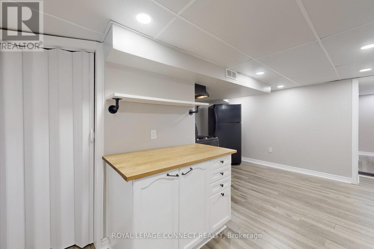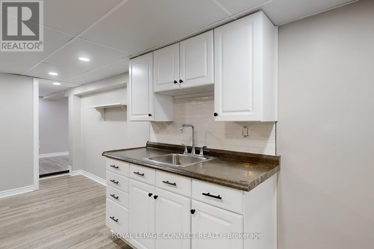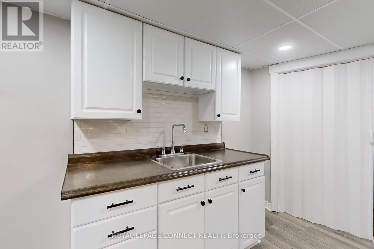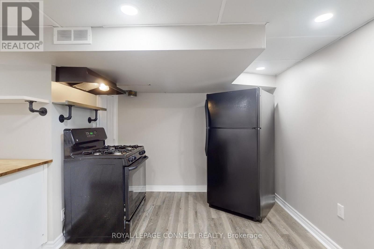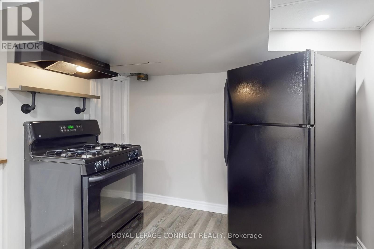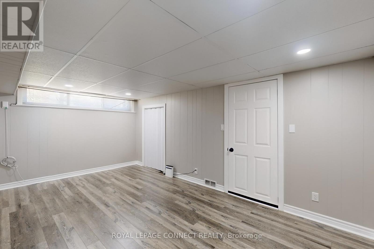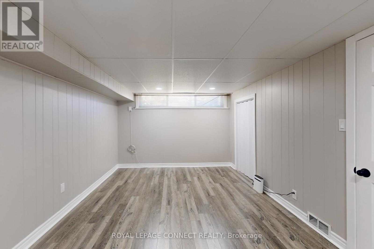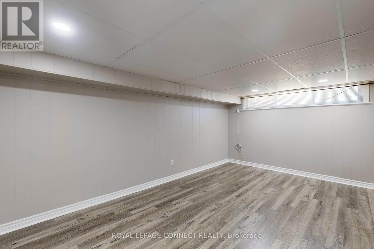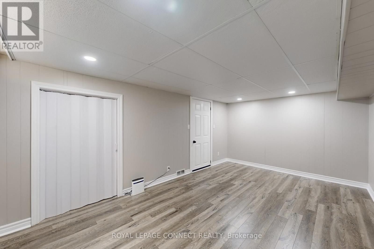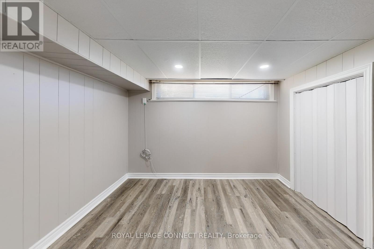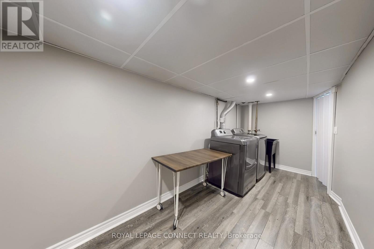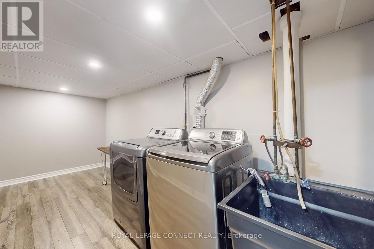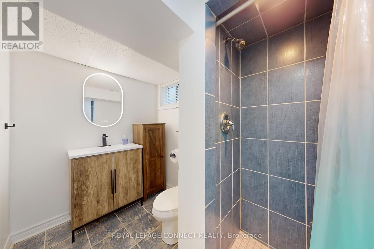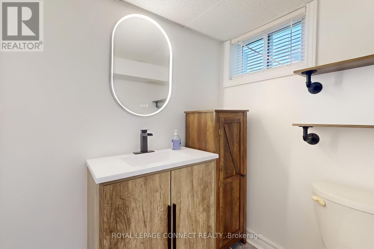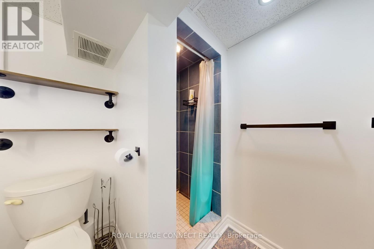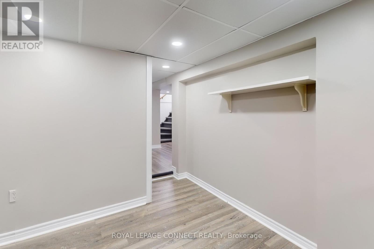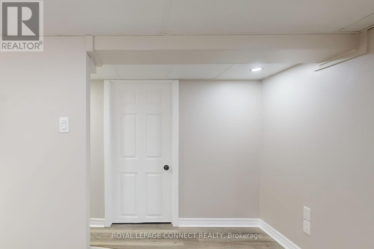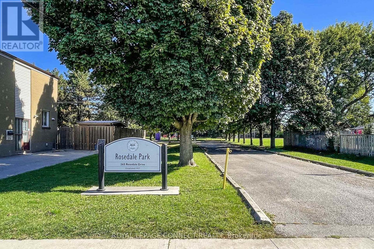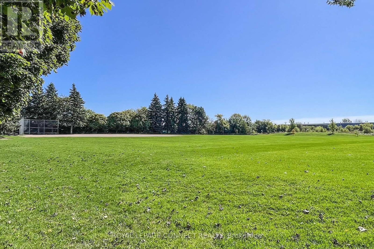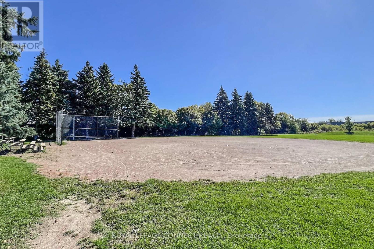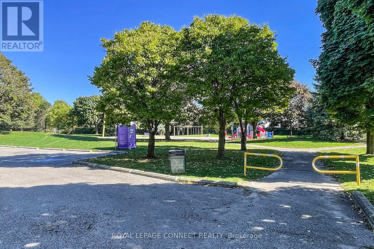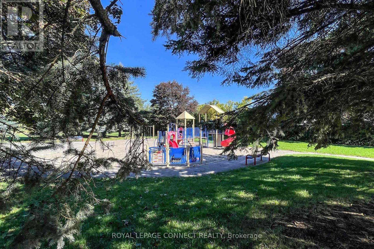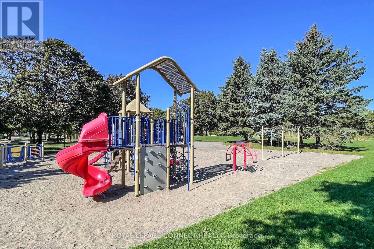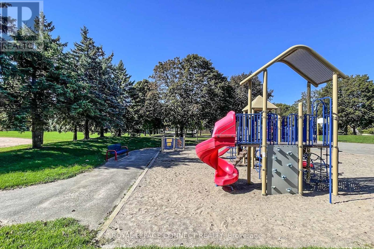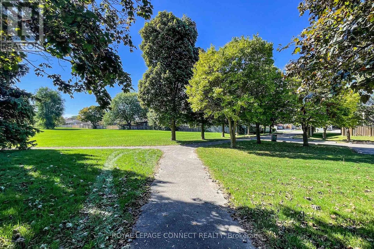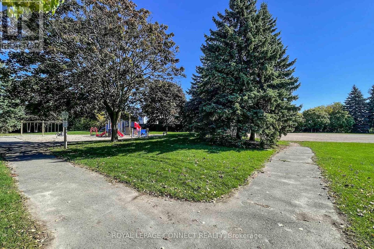1 Bedroom
1 Bathroom
700 - 1,100 ft2
Bungalow
Central Air Conditioning
Forced Air
$1,700 Monthly
Welcome to 326 Rosedale Drive, Whitby a bright and spacious 1-bedroom basement apartment with a private separate entrance, offering both comfort and privacy. Perfectly suited for a professional tenant, this well-maintained unit features: Spacious living area, Eat-in kitchen, Large laundry room with ample storage, 1 parking space included. Located in a desirable, quiet neighborhood in Whitby, walk to nearby park, close to shops, transit, and all essential amenities combining convenience and comfort in one ideal location. No smokers, No pets, Move-in ready. Don't miss this opportunity to lease a clean, cozy space in a great location. (id:61215)
Property Details
|
MLS® Number
|
E12434318 |
|
Property Type
|
Single Family |
|
Community Name
|
Downtown Whitby |
|
Amenities Near By
|
Park, Place Of Worship, Public Transit |
|
Parking Space Total
|
1 |
Building
|
Bathroom Total
|
1 |
|
Bedrooms Above Ground
|
1 |
|
Bedrooms Total
|
1 |
|
Architectural Style
|
Bungalow |
|
Basement Development
|
Finished |
|
Basement Type
|
N/a (finished) |
|
Construction Style Attachment
|
Semi-detached |
|
Cooling Type
|
Central Air Conditioning |
|
Exterior Finish
|
Brick |
|
Flooring Type
|
Laminate |
|
Foundation Type
|
Unknown |
|
Heating Fuel
|
Natural Gas |
|
Heating Type
|
Forced Air |
|
Stories Total
|
1 |
|
Size Interior
|
700 - 1,100 Ft2 |
|
Type
|
House |
|
Utility Water
|
Municipal Water |
Parking
Land
|
Acreage
|
No |
|
Land Amenities
|
Park, Place Of Worship, Public Transit |
|
Sewer
|
Sanitary Sewer |
|
Size Depth
|
100 Ft |
|
Size Frontage
|
35 Ft |
|
Size Irregular
|
35 X 100 Ft |
|
Size Total Text
|
35 X 100 Ft |
Rooms
| Level |
Type |
Length |
Width |
Dimensions |
|
Basement |
Living Room |
9.45 m |
3.19 m |
9.45 m x 3.19 m |
|
Basement |
Bedroom |
4.87 m |
3.05 m |
4.87 m x 3.05 m |
|
Basement |
Kitchen |
4.74 m |
4.08 m |
4.74 m x 4.08 m |
|
Basement |
Laundry Room |
4.69 m |
1.96 m |
4.69 m x 1.96 m |
https://www.realtor.ca/real-estate/28929592/bsmt-326-rosedale-drive-w-whitby-downtown-whitby-downtown-whitby

