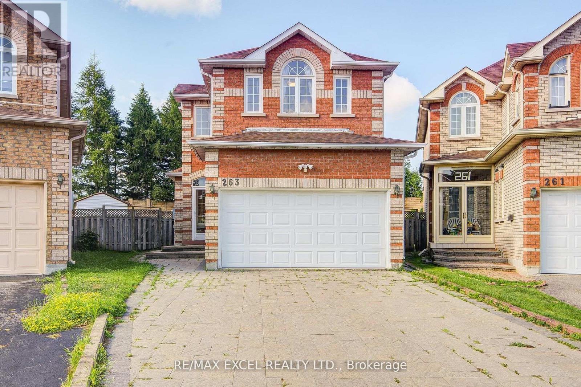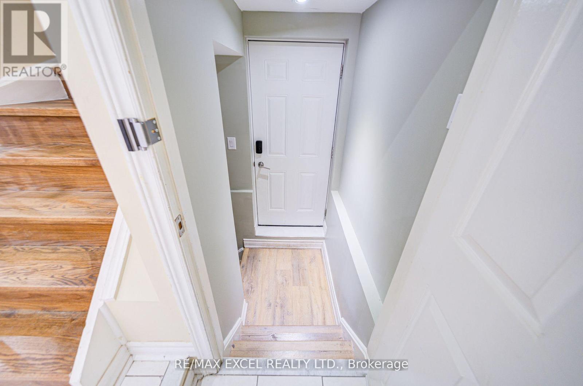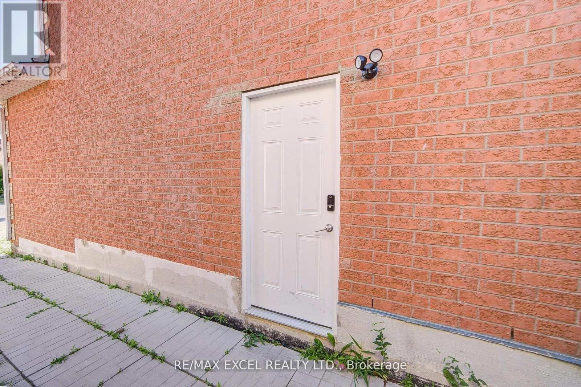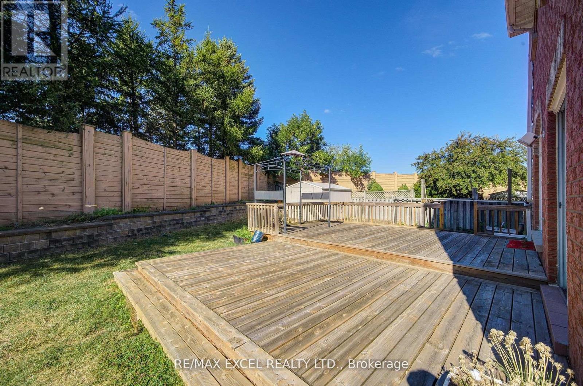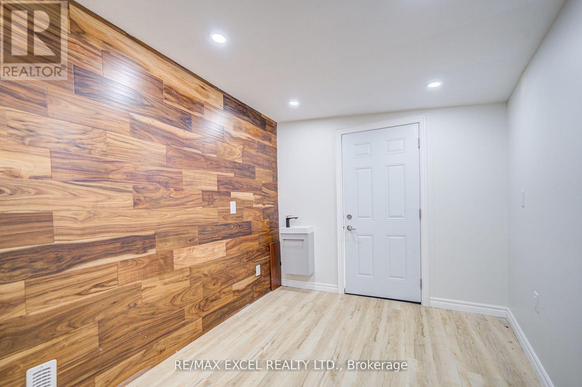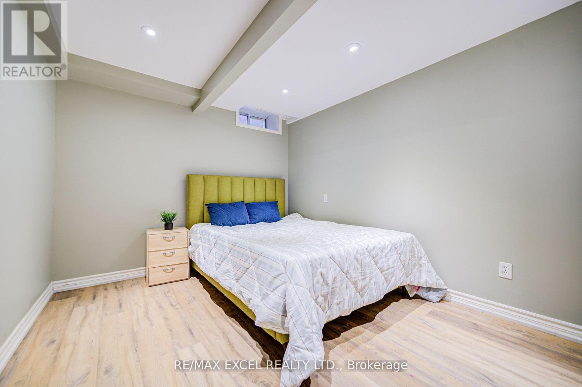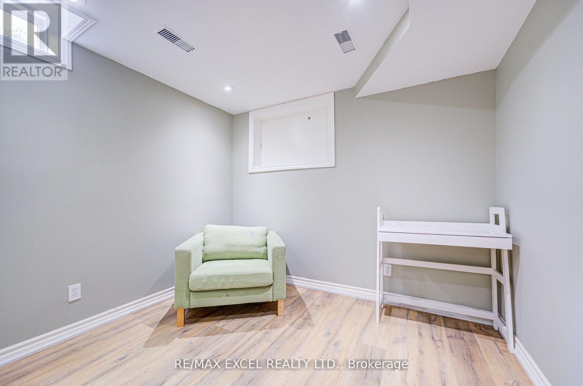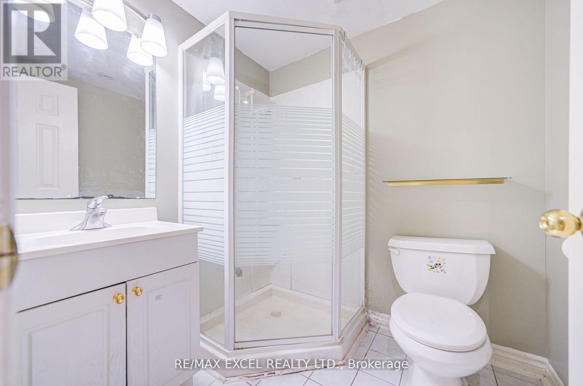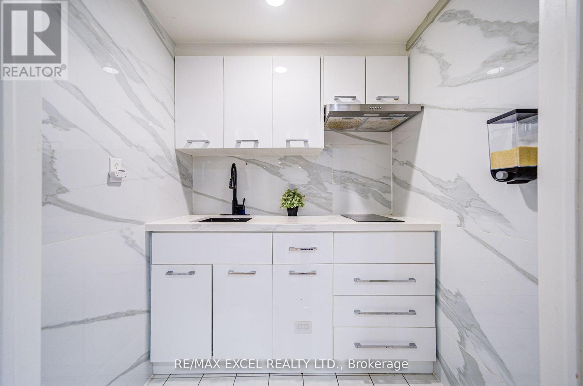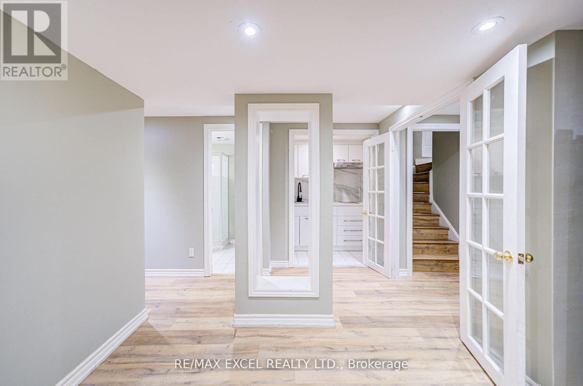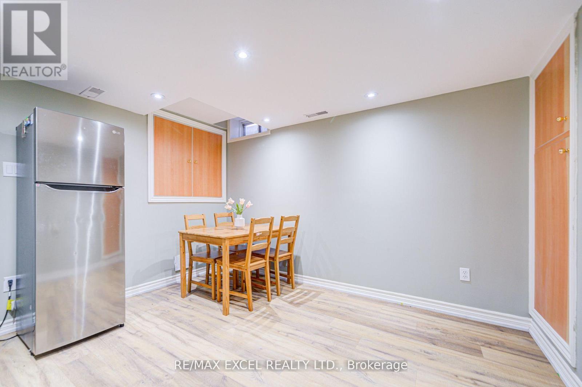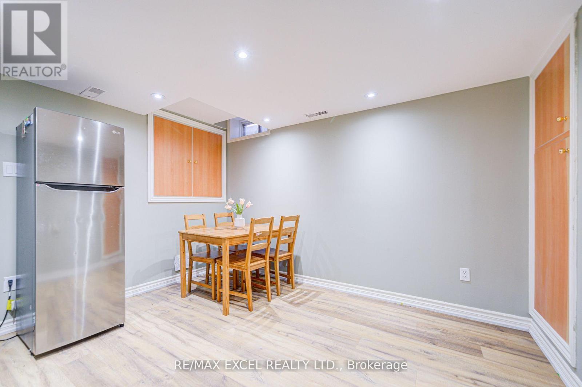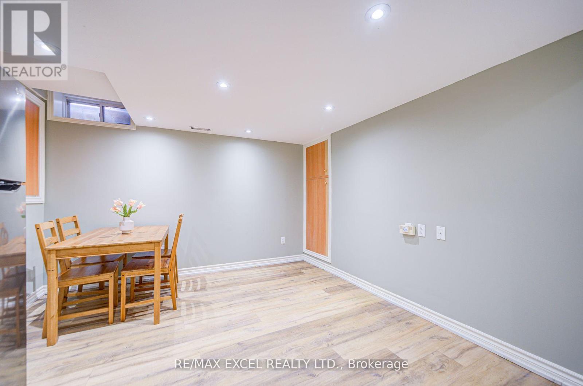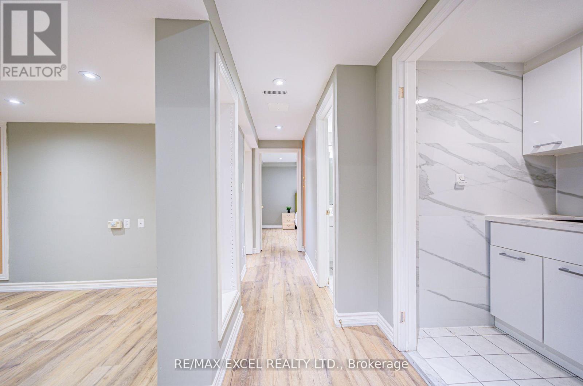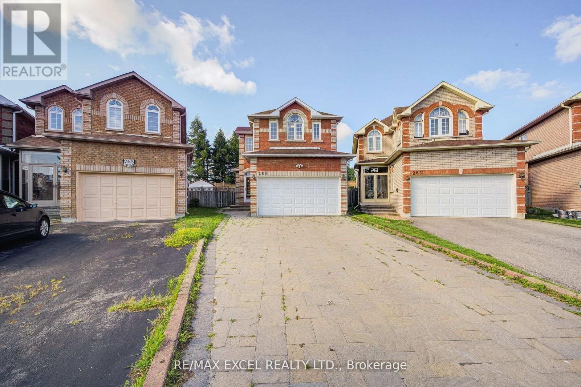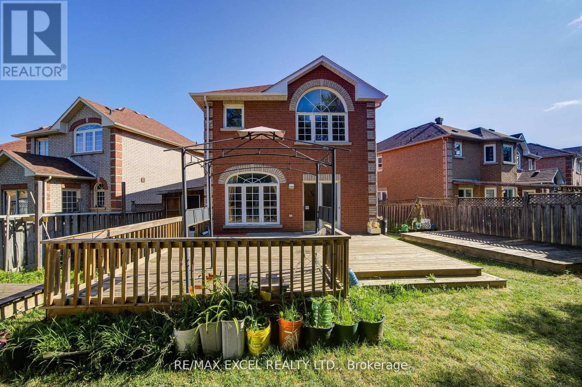2 Bedroom
1 Bathroom
700 - 1,100 ft2
Fireplace
Central Air Conditioning
Forced Air
$1,600 Monthly
Professionally Finished Basement With Separate Entrance ,2 Bedrooms, Full Bath, Laminate Flooring, Cold Room, Storage Room, Newly Renovated Kitchen, Walking Distance To Denison Centre (Indoor Mall With Food Court, Supermarket, Banks & Retail), Parks, Milliken Mills Community Centre (Library, Pool & Arena), And Milliken Mills High School (With IB Program). Well-Maintained Home In Move-In Ready Condition. ** This is a linked property.** (id:61215)
Property Details
|
MLS® Number
|
N12479097 |
|
Property Type
|
Single Family |
|
Community Name
|
Milliken Mills West |
|
Amenities Near By
|
Park, Public Transit, Schools |
|
Parking Space Total
|
1 |
|
Structure
|
Shed, Workshop |
Building
|
Bathroom Total
|
1 |
|
Bedrooms Above Ground
|
2 |
|
Bedrooms Total
|
2 |
|
Appliances
|
Water Heater |
|
Basement Development
|
Finished |
|
Basement Features
|
Separate Entrance |
|
Basement Type
|
N/a (finished), N/a |
|
Construction Style Attachment
|
Detached |
|
Cooling Type
|
Central Air Conditioning |
|
Exterior Finish
|
Brick |
|
Fireplace Present
|
Yes |
|
Flooring Type
|
Carpeted, Laminate |
|
Foundation Type
|
Concrete |
|
Heating Fuel
|
Natural Gas |
|
Heating Type
|
Forced Air |
|
Stories Total
|
2 |
|
Size Interior
|
700 - 1,100 Ft2 |
|
Type
|
House |
|
Utility Water
|
Municipal Water |
Parking
Land
|
Acreage
|
No |
|
Land Amenities
|
Park, Public Transit, Schools |
|
Sewer
|
Sanitary Sewer |
|
Size Depth
|
105 Ft |
|
Size Frontage
|
20 Ft ,8 In |
|
Size Irregular
|
20.7 X 105 Ft |
|
Size Total Text
|
20.7 X 105 Ft |
Rooms
| Level |
Type |
Length |
Width |
Dimensions |
|
Basement |
Bedroom |
3.84 m |
2.86 m |
3.84 m x 2.86 m |
|
Basement |
Recreational, Games Room |
3.43 m |
3.79 m |
3.43 m x 3.79 m |
|
Basement |
Cold Room |
1.5 m |
2.04 m |
1.5 m x 2.04 m |
|
Basement |
Kitchen |
|
|
Measurements not available |
|
Basement |
Bathroom |
|
|
Measurements not available |
|
Basement |
Bedroom 2 |
3.22 m |
3.84 m |
3.22 m x 3.84 m |
https://www.realtor.ca/real-estate/29026080/bsmt-263-milliken-meadows-drive-markham-milliken-mills-west-milliken-mills-west

