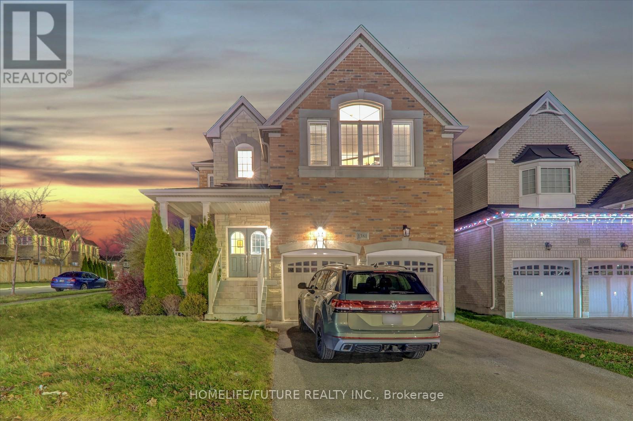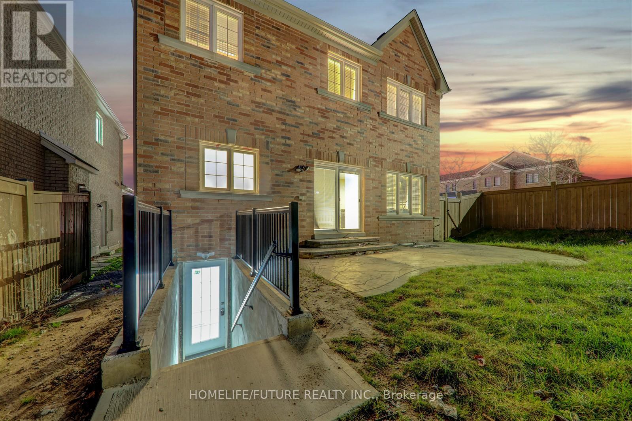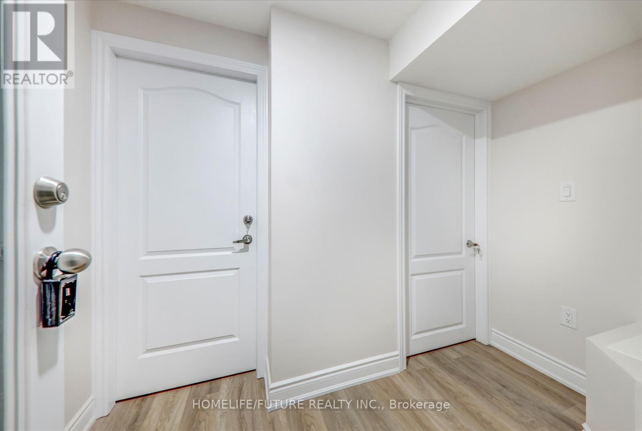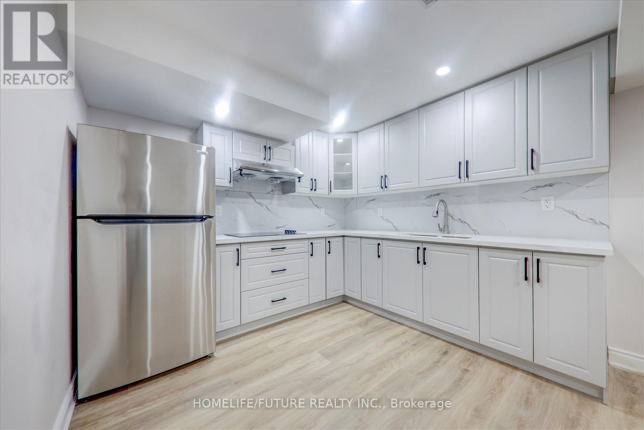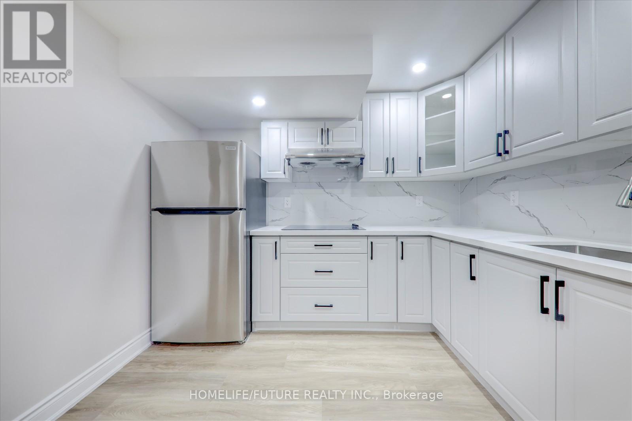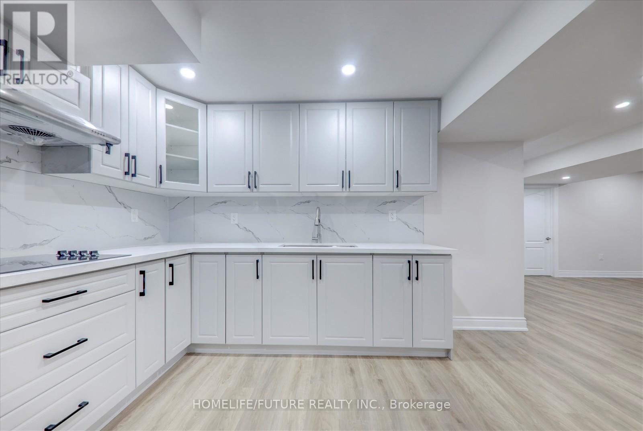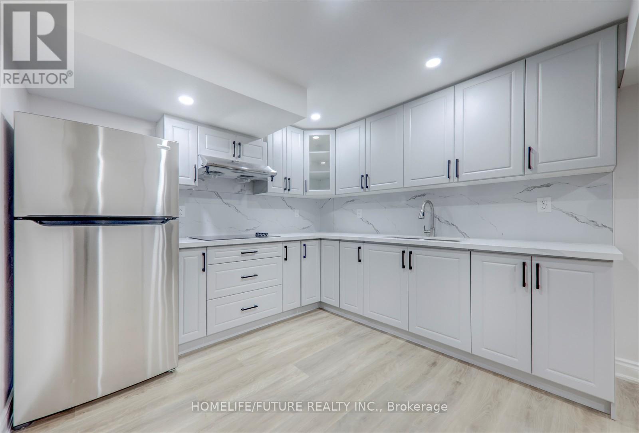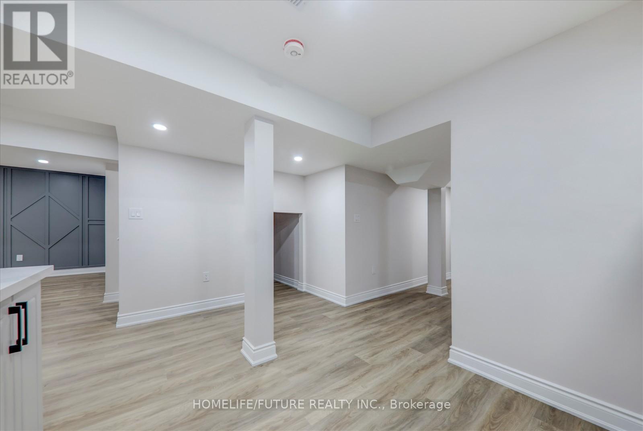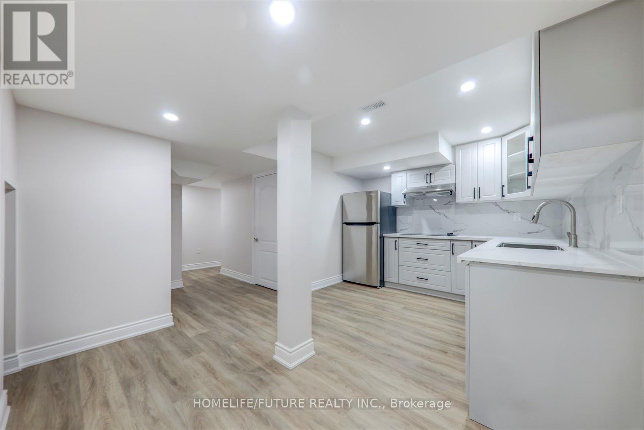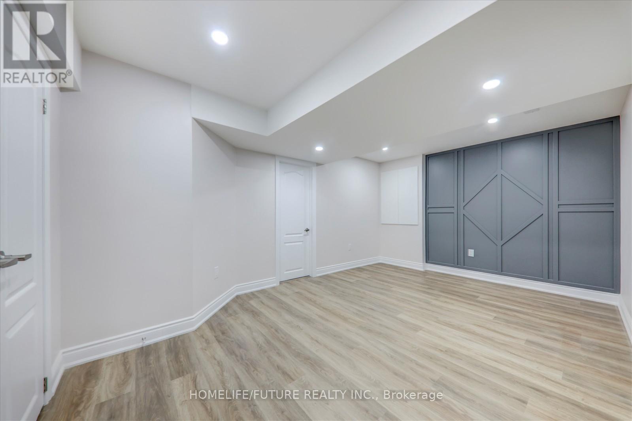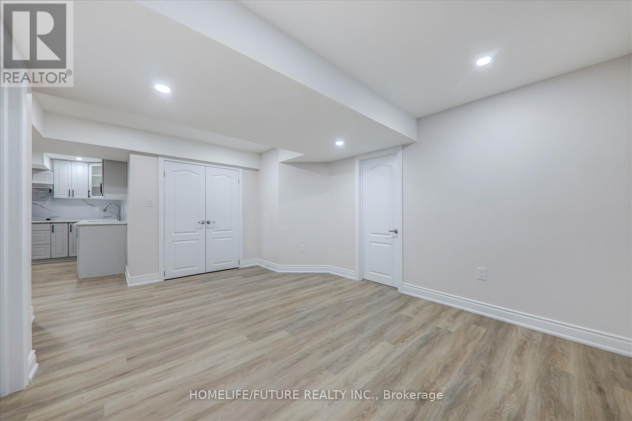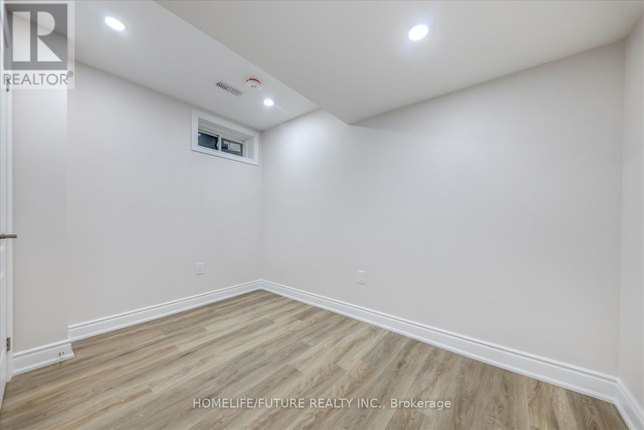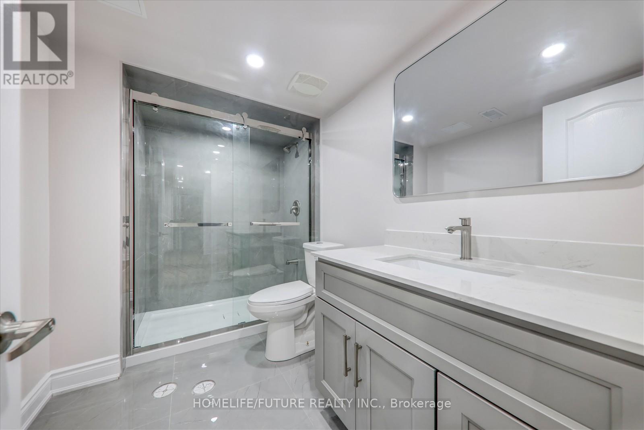Bsmt - 1381 Clearbrook Drive
Oshawa, Ontario L1K 0G8
1 Bedroom
1 Bathroom
3,000 - 3,500 ft2
Central Air Conditioning
Forced Air
$1,500 Monthly
Must See!! Brand New Legal Basement With Separate Living And Dining With Open Concept Brand New Modern Kitchen With Brand New Appliances With Larger Bedroom And Separate Brand New Washer & Dryer. Just Steps Down To Plaza, Buses, Banks, Restaurants, Schools. Just Minute To Ontario Tech University, Durham College, Just Minutes To Hwy 401 & Hwy 407, Walmart, Home Depot & Much More. (id:61215)
Property Details
MLS® Number
E12414459
Property Type
Single Family
Community Name
Taunton
Amenities Near By
Park, Public Transit, Schools, Place Of Worship
Community Features
School Bus
Parking Space Total
6
View Type
View
Building
Bathroom Total
1
Bedrooms Above Ground
1
Bedrooms Total
1
Appliances
Water Heater, Dryer, Stove, Washer, Refrigerator
Basement Development
Finished
Basement Features
Separate Entrance
Basement Type
N/a (finished)
Construction Style Attachment
Detached
Cooling Type
Central Air Conditioning
Exterior Finish
Brick
Flooring Type
Vinyl
Foundation Type
Brick
Heating Fuel
Natural Gas
Heating Type
Forced Air
Stories Total
2
Size Interior
3,000 - 3,500 Ft2
Type
House
Utility Water
Municipal Water
Parking
Land
Acreage
No
Land Amenities
Park, Public Transit, Schools, Place Of Worship
Sewer
Sanitary Sewer
Size Depth
108 Ft ,3 In
Size Frontage
51 Ft ,1 In
Size Irregular
51.1 X 108.3 Ft
Size Total Text
51.1 X 108.3 Ft|under 1/2 Acre
Rooms
Level
Type
Length
Width
Dimensions
Basement
Living Room
4.25 m
3.19 m
4.25 m x 3.19 m
Basement
Dining Room
4.25 m
3.19 m
4.25 m x 3.19 m
Basement
Kitchen
4.25 m
3.19 m
4.25 m x 3.19 m
Basement
Primary Bedroom
3.84 m
3.34 m
3.84 m x 3.34 m
Utilities
Cable
Available
Electricity
Available
Sewer
Available
https://www.realtor.ca/real-estate/28886676/bsmt-1381-clearbrook-drive-oshawa-taunton-taunton

