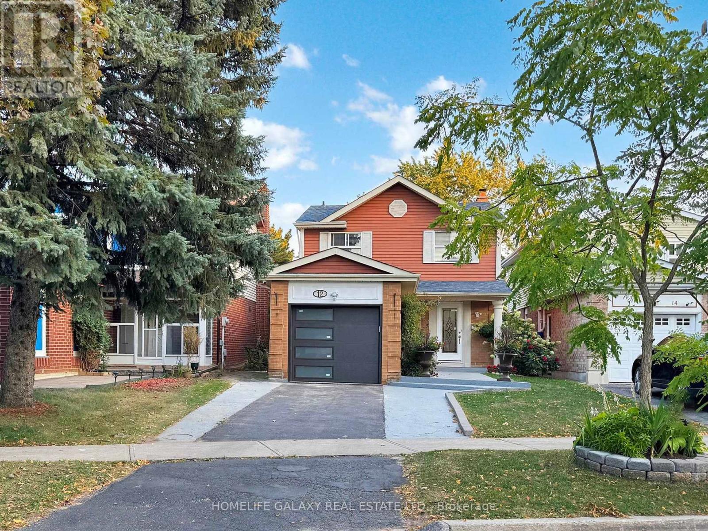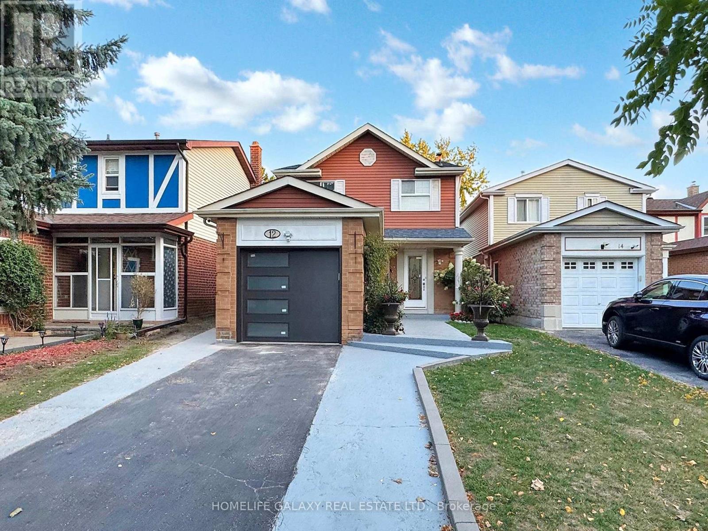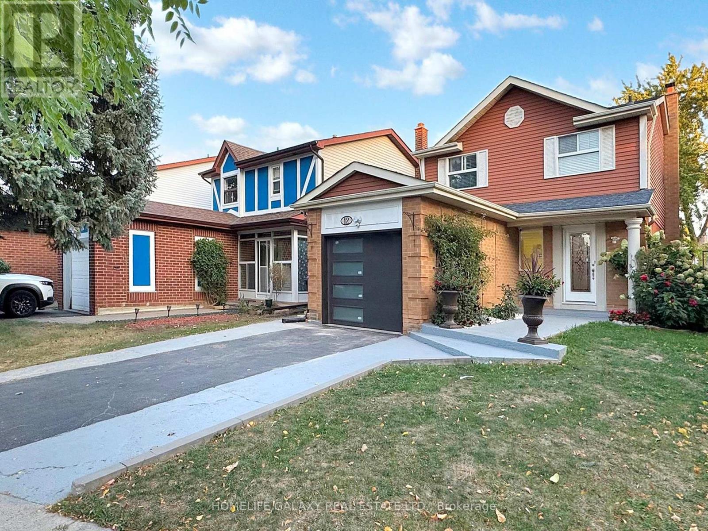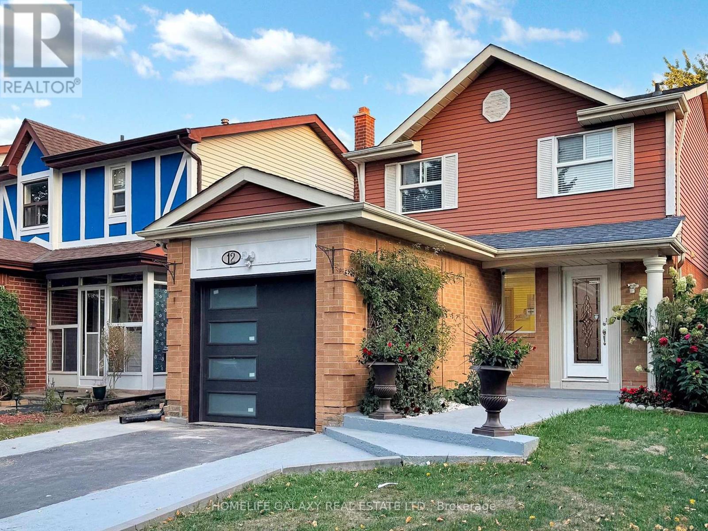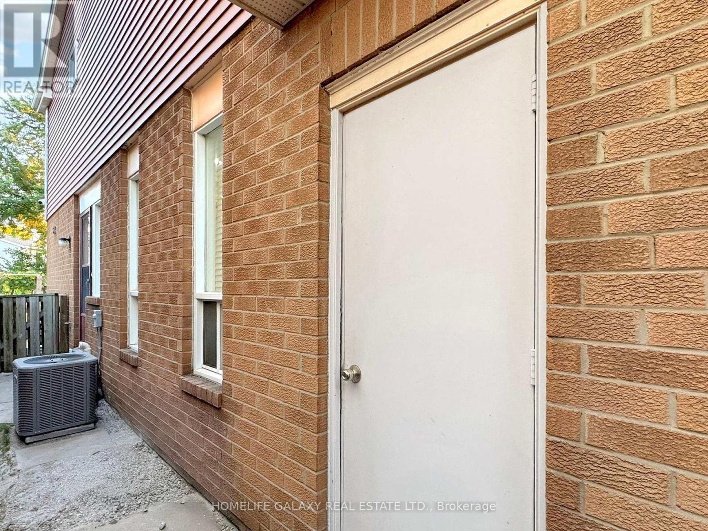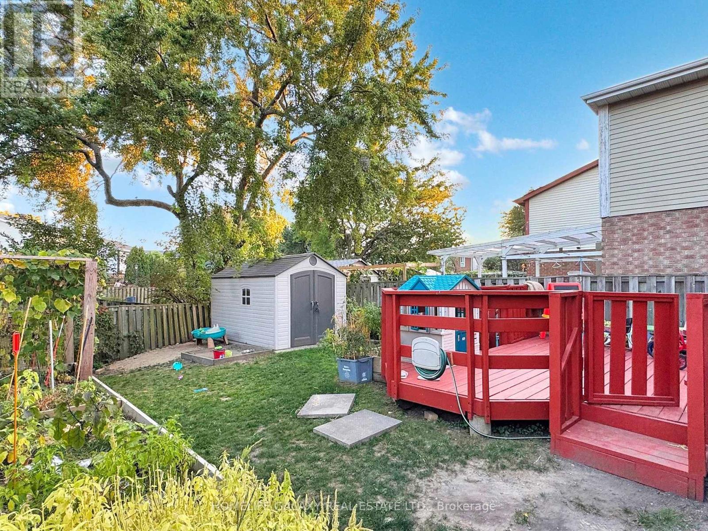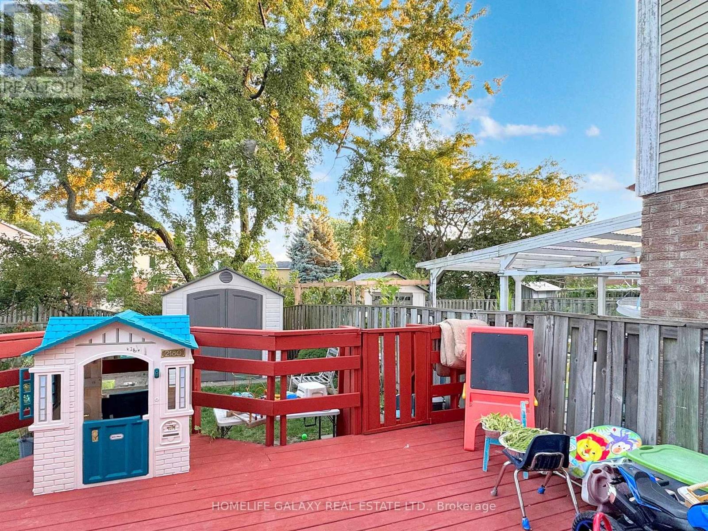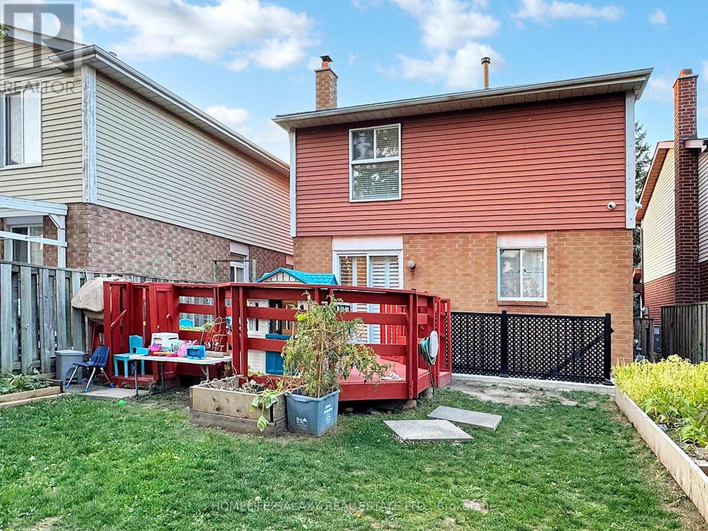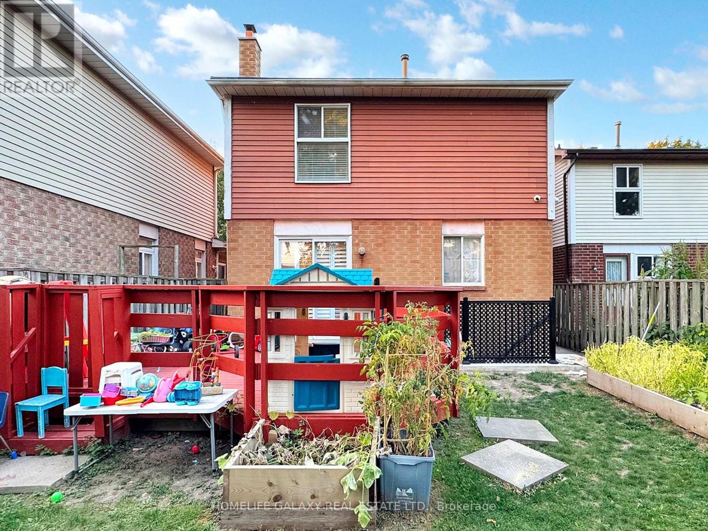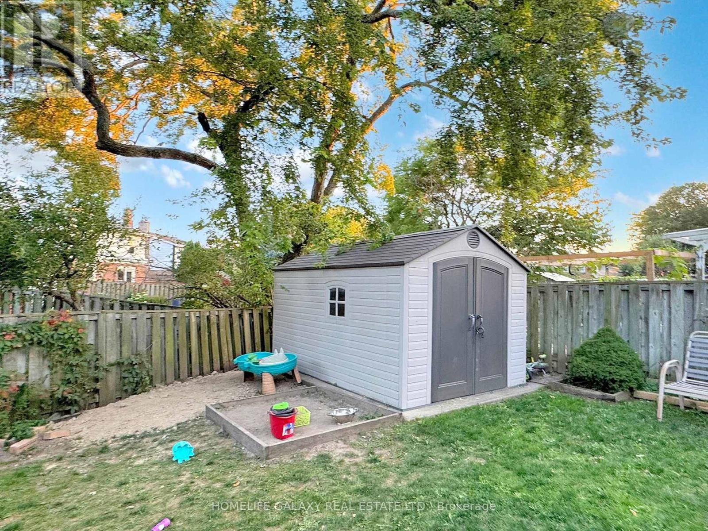Team Finora | Dan Kate and Jodie Finora | Niagara's Top Realtors | ReMax Niagara Realty Ltd.
Bsmnt - 12 Oakhaven Drive Toronto, Ontario M1V 1X9
1 Bedroom
1 Bathroom
1,100 - 1,500 ft2
Central Air Conditioning
Forced Air
$1,600 Monthly
Detached 1 Br, 1 Wr Basement Apt with sep.entrance home in highly sought-after, family -friendly Milliken neighborhood. Tenant Pays 40% Utilities! Close To Top Rated Schools, TTC, Park, Shopping, Library, Hwys & All Amenities (id:61215)
Property Details
| MLS® Number | E12415352 |
| Property Type | Single Family |
| Community Name | Milliken |
| Parking Space Total | 1 |
Building
| Bathroom Total | 1 |
| Bedrooms Above Ground | 1 |
| Bedrooms Total | 1 |
| Appliances | Dryer, Stove, Washer, Refrigerator |
| Basement Development | Finished |
| Basement Features | Separate Entrance |
| Basement Type | N/a (finished) |
| Construction Style Attachment | Detached |
| Cooling Type | Central Air Conditioning |
| Exterior Finish | Brick, Vinyl Siding |
| Foundation Type | Concrete |
| Heating Fuel | Natural Gas |
| Heating Type | Forced Air |
| Stories Total | 2 |
| Size Interior | 1,100 - 1,500 Ft2 |
| Type | House |
| Utility Water | Municipal Water |
Parking
| Attached Garage | |
| Garage |
Land
| Acreage | No |
| Sewer | Sanitary Sewer |
| Size Depth | 115 Ft |
| Size Frontage | 32 Ft ,4 In |
| Size Irregular | 32.4 X 115 Ft |
| Size Total Text | 32.4 X 115 Ft |
Rooms
| Level | Type | Length | Width | Dimensions |
|---|---|---|---|---|
| Basement | Kitchen | Measurements not available | ||
| Basement | Living Room | Measurements not available | ||
| Basement | Bedroom | Measurements not available | ||
| Basement | Bathroom | Measurements not available |
https://www.realtor.ca/real-estate/28888339/bsmnt-12-oakhaven-drive-toronto-milliken-milliken

