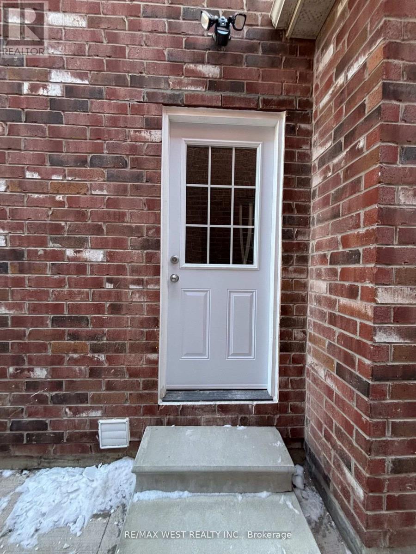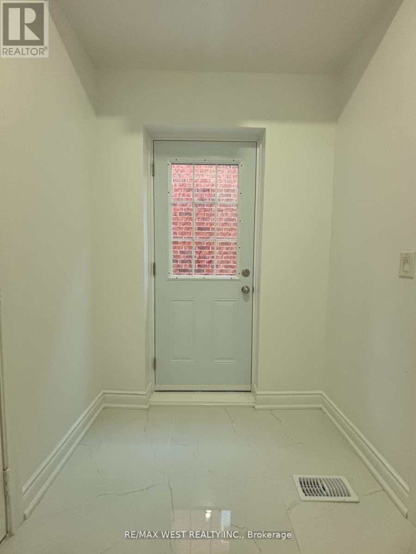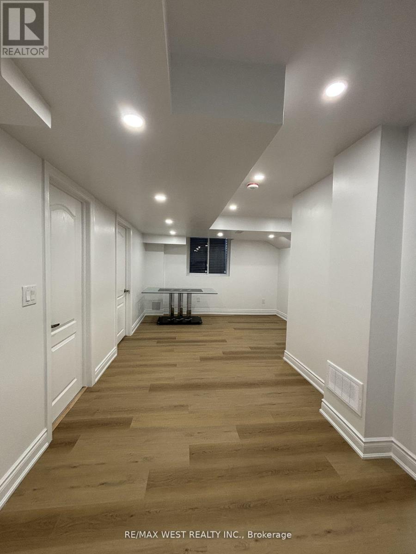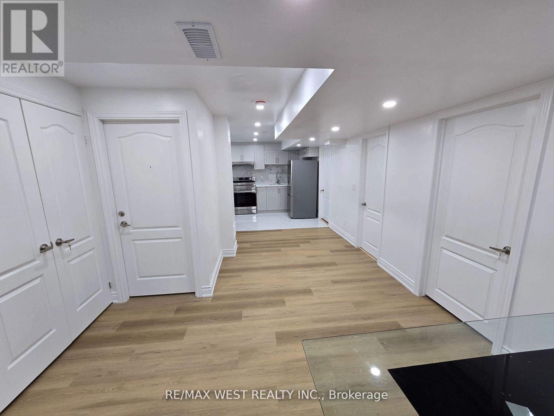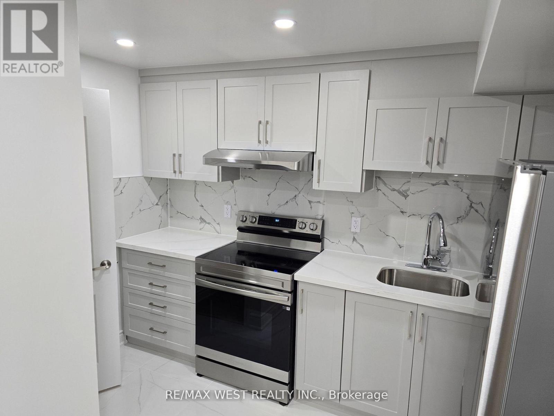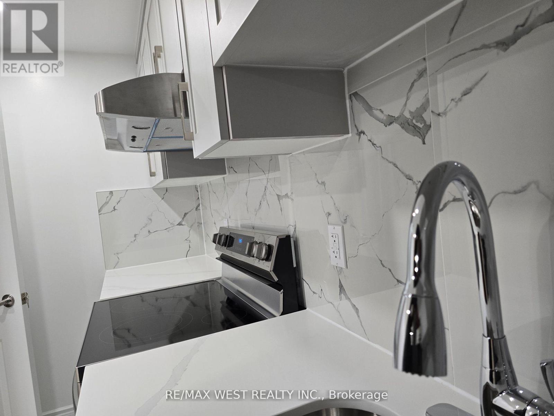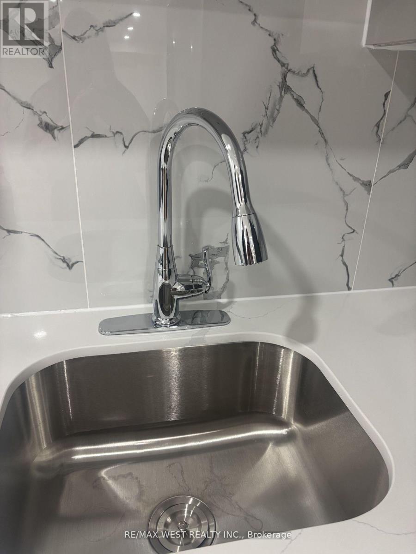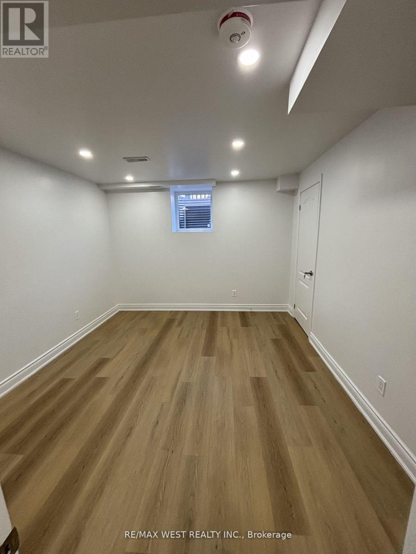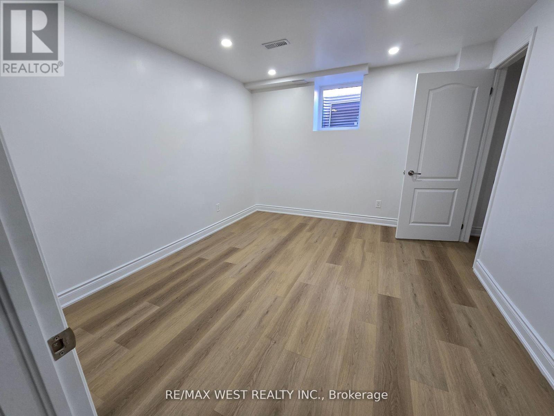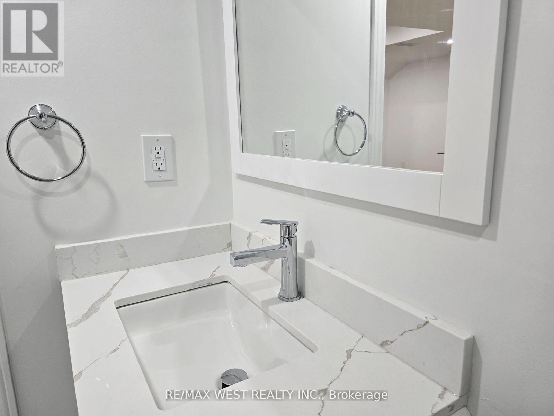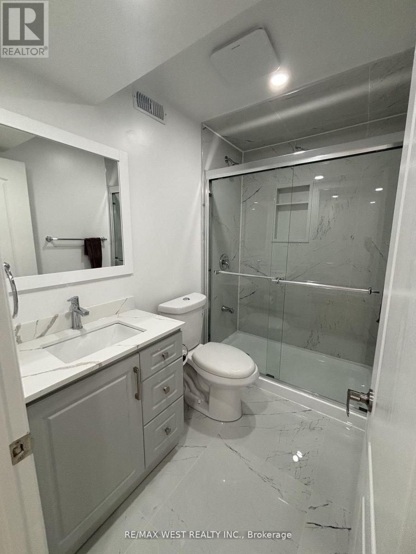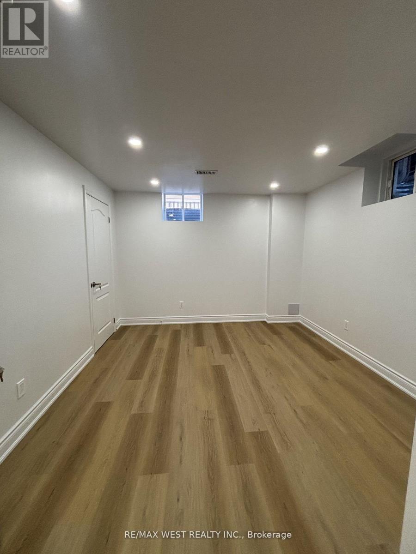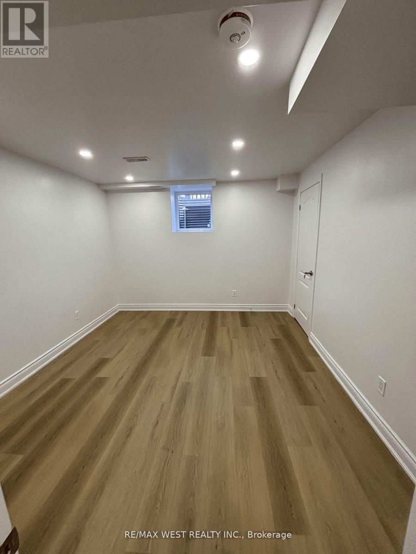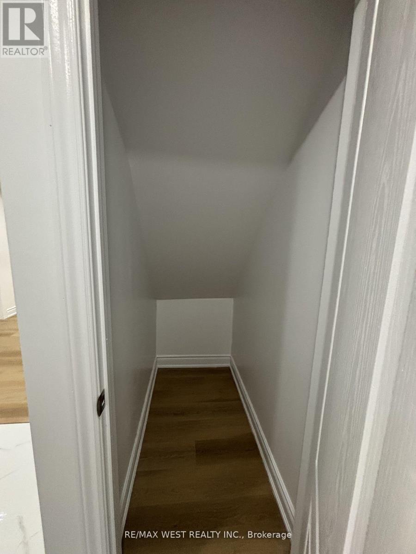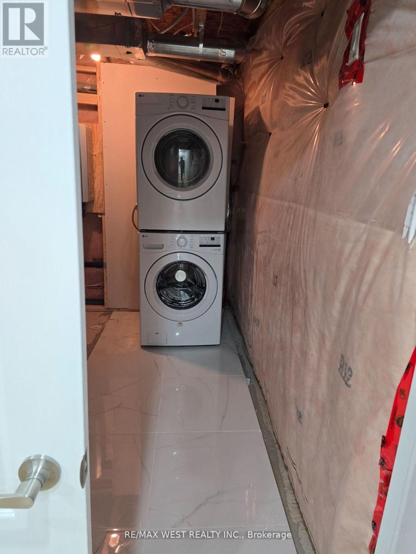2 Bedroom
1 Bathroom
0 - 699 ft2
Central Air Conditioning, Ventilation System
Forced Air
$1,650 Monthly
Welcome to this Stylish 2-Bedroom Legal Basement Apartment (Built in 2024)! This bright, open-concept unit offers large windows, pot lights, smooth ceilings, and hardwood flooring throughout. The modern kitchen is equipped with a pantry, quartz countertops, and brand-new stainless steel appliances. The renovated bathroom provides a spa-like experience for ultimate comfort. Located in a highly sought-after neighbourhood, just steps from Mount Pleasant GO Station, top-rated schools, HWY 407/401, library, grocery stores, and restaurants. Additional Features: Brand new custom zebra blinds, in-suite separate laundry, hot water rental included in lease price, one driveway parking space (additional parking available for $100/month). (id:61215)
Property Details
|
MLS® Number
|
W12509586 |
|
Property Type
|
Single Family |
|
Community Name
|
Northwest Brampton |
|
Amenities Near By
|
Park, Public Transit, Schools |
|
Features
|
Carpet Free, In Suite Laundry |
|
Parking Space Total
|
1 |
Building
|
Bathroom Total
|
1 |
|
Bedrooms Above Ground
|
2 |
|
Bedrooms Total
|
2 |
|
Age
|
0 To 5 Years |
|
Appliances
|
Water Heater, Blinds, Dryer, Washer |
|
Basement Features
|
Apartment In Basement, Separate Entrance |
|
Basement Type
|
N/a, N/a |
|
Construction Style Attachment
|
Detached |
|
Cooling Type
|
Central Air Conditioning, Ventilation System |
|
Exterior Finish
|
Brick |
|
Fire Protection
|
Smoke Detectors |
|
Flooring Type
|
Hardwood |
|
Foundation Type
|
Brick, Concrete |
|
Heating Fuel
|
Natural Gas |
|
Heating Type
|
Forced Air |
|
Stories Total
|
2 |
|
Size Interior
|
0 - 699 Ft2 |
|
Type
|
House |
|
Utility Water
|
Municipal Water |
Parking
Land
|
Acreage
|
No |
|
Fence Type
|
Fenced Yard |
|
Land Amenities
|
Park, Public Transit, Schools |
|
Sewer
|
Sanitary Sewer |
|
Size Depth
|
88 Ft ,8 In |
|
Size Frontage
|
38 Ft ,1 In |
|
Size Irregular
|
38.1 X 88.7 Ft |
|
Size Total Text
|
38.1 X 88.7 Ft |
Rooms
| Level |
Type |
Length |
Width |
Dimensions |
|
Basement |
Living Room |
5.59 m |
3.56 m |
5.59 m x 3.56 m |
|
Basement |
Kitchen |
3.35 m |
2.6 m |
3.35 m x 2.6 m |
|
Basement |
Laundry Room |
2.39 m |
1.5 m |
2.39 m x 1.5 m |
|
Basement |
Bedroom |
3.25 m |
3.71 m |
3.25 m x 3.71 m |
|
Basement |
Bedroom 2 |
3.25 m |
3.71 m |
3.25 m x 3.71 m |
|
Basement |
Bathroom |
3.2 m |
1.3 m |
3.2 m x 1.3 m |
Utilities
|
Electricity
|
Available |
|
Sewer
|
Available |
https://www.realtor.ca/real-estate/29067428/basement-unit-7-locomotive-crescent-brampton-northwest-brampton-northwest-brampton

