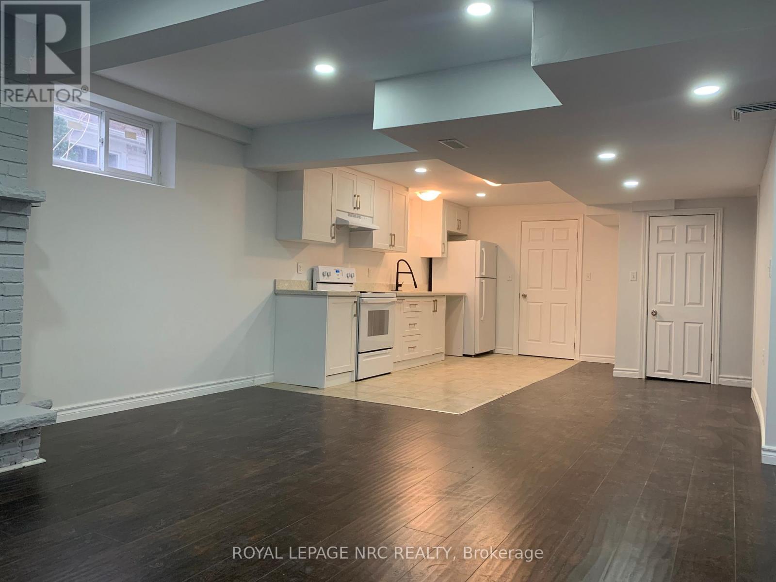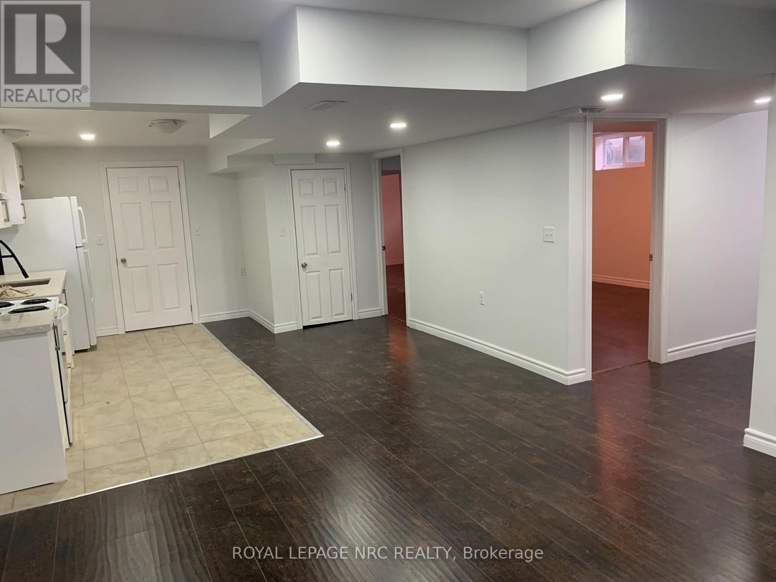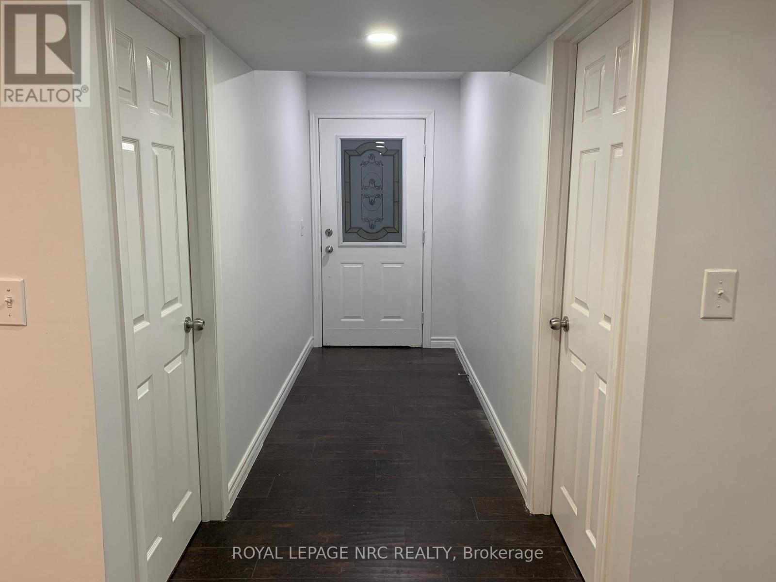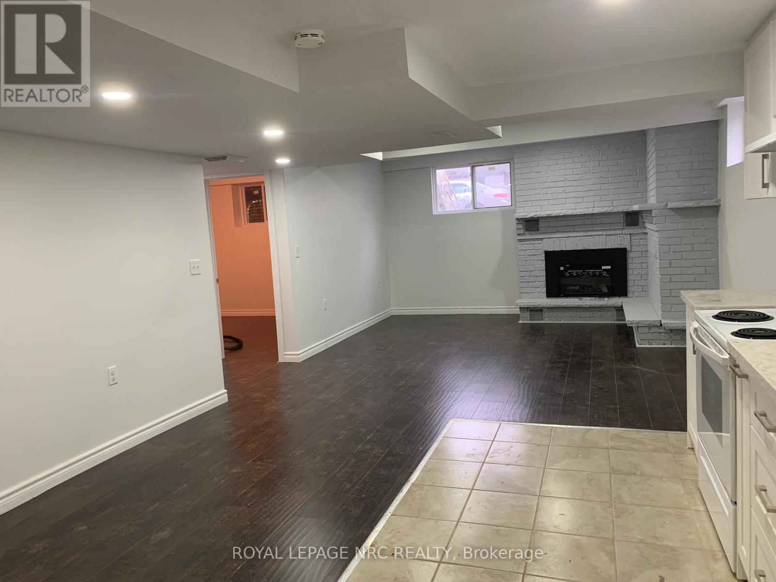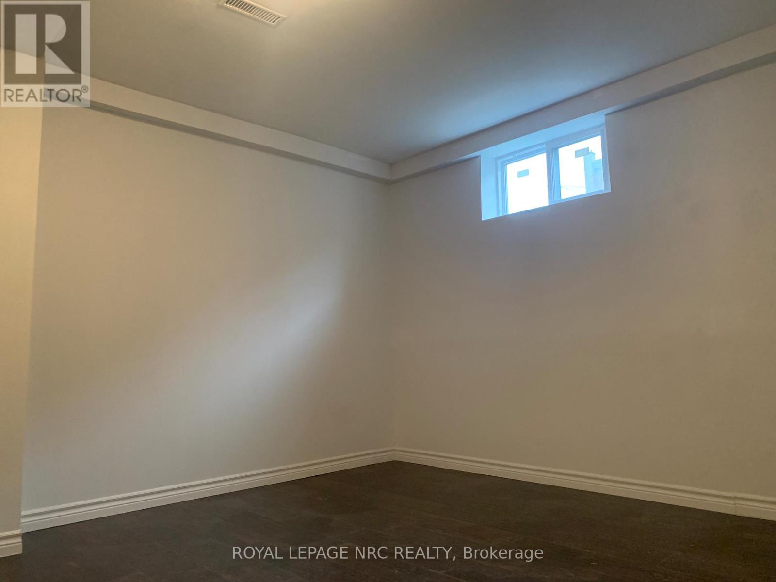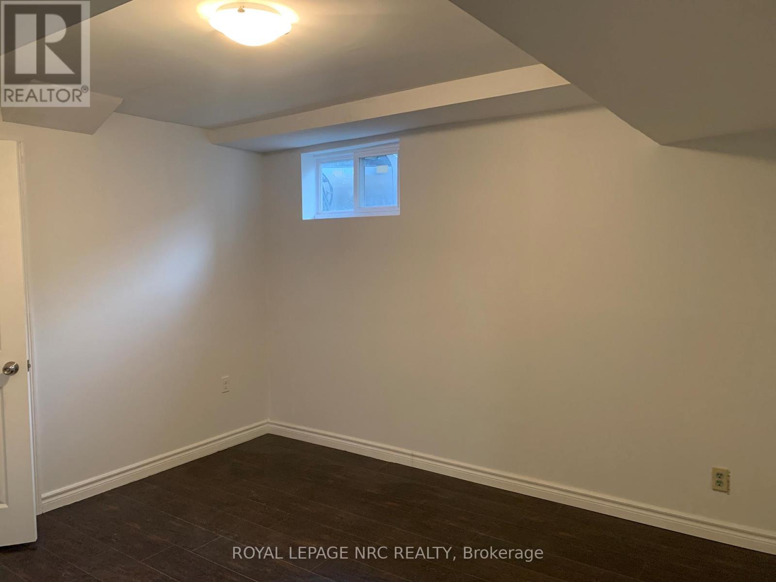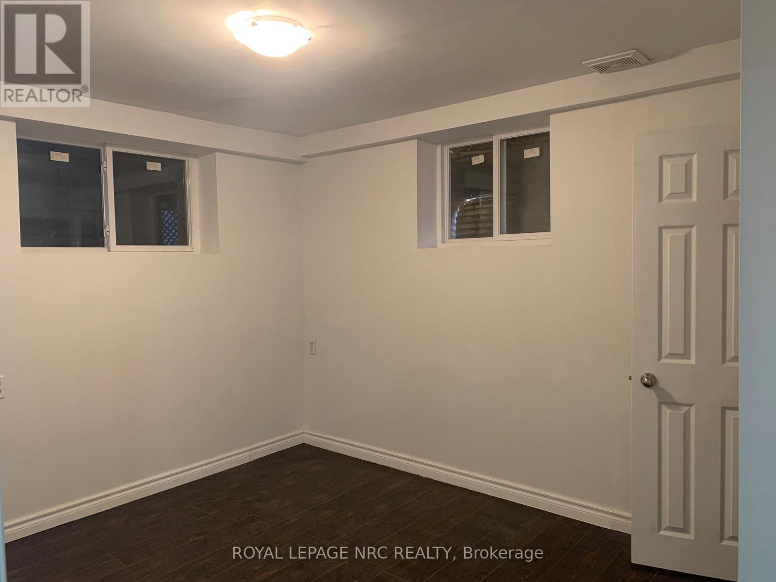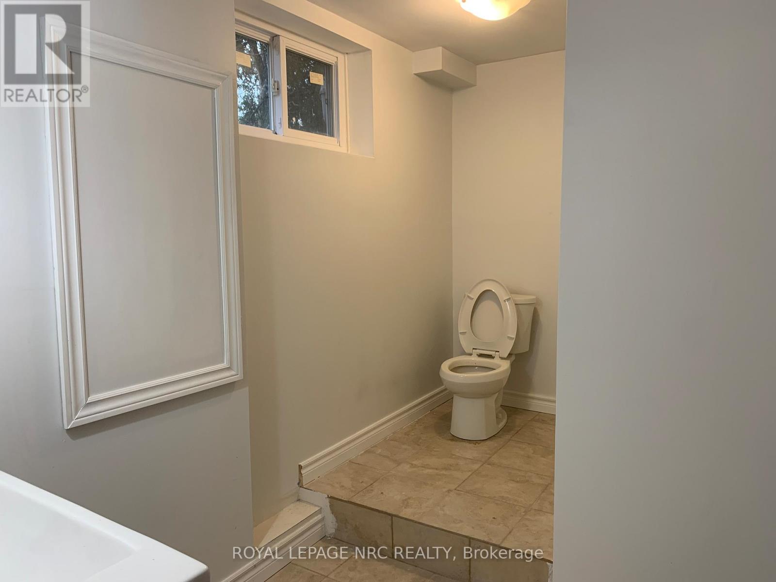Basement - 8200 Woodbine Street
Niagara Falls, Ontario L2H 1K6
3 Bedroom
1 Bathroom
2,000 - 2,500 ft2
Fireplace
Central Air Conditioning
Forced Air
$1,850 Monthly
Newly renovated, inclusive 3 bedroom Basement Apartment, located in a mature and quite neighborhood, close to shopping, school, and easy access to highway. Newly replace flooring, A/C. Internet not included (id:61215)
Property Details
MLS® Number
X12412095
Property Type
Single Family
Community Name
213 - Ascot
Features
In Suite Laundry
Parking Space Total
1
Building
Bathroom Total
1
Bedrooms Below Ground
3
Bedrooms Total
3
Age
51 To 99 Years
Appliances
Dryer, Stove, Washer, Refrigerator
Basement Development
Finished
Basement Type
Full (finished)
Construction Style Attachment
Detached
Cooling Type
Central Air Conditioning
Exterior Finish
Vinyl Siding, Brick
Fireplace Present
Yes
Fireplace Total
1
Foundation Type
Poured Concrete
Heating Fuel
Natural Gas
Heating Type
Forced Air
Stories Total
2
Size Interior
2,000 - 2,500 Ft2
Type
House
Utility Water
Municipal Water
Parking
Land
Acreage
No
Sewer
Sanitary Sewer
Size Depth
258 Ft ,8 In
Size Frontage
50 Ft
Size Irregular
50 X 258.7 Ft
Size Total Text
50 X 258.7 Ft|under 1/2 Acre
Rooms
Level
Type
Length
Width
Dimensions
Basement
Living Room
5.58 m
4.36 m
5.58 m x 4.36 m
Basement
Other
4.34 m
2.87 m
4.34 m x 2.87 m
Basement
Bedroom
3.63 m
2.71 m
3.63 m x 2.71 m
Basement
Bedroom
3.63 m
2.71 m
3.63 m x 2.71 m
Basement
Bedroom
3.73 m
2.87 m
3.73 m x 2.87 m
Basement
Bathroom
Measurements not available
https://www.realtor.ca/real-estate/28881107/basement-8200-woodbine-street-niagara-falls-ascot-213-ascot

