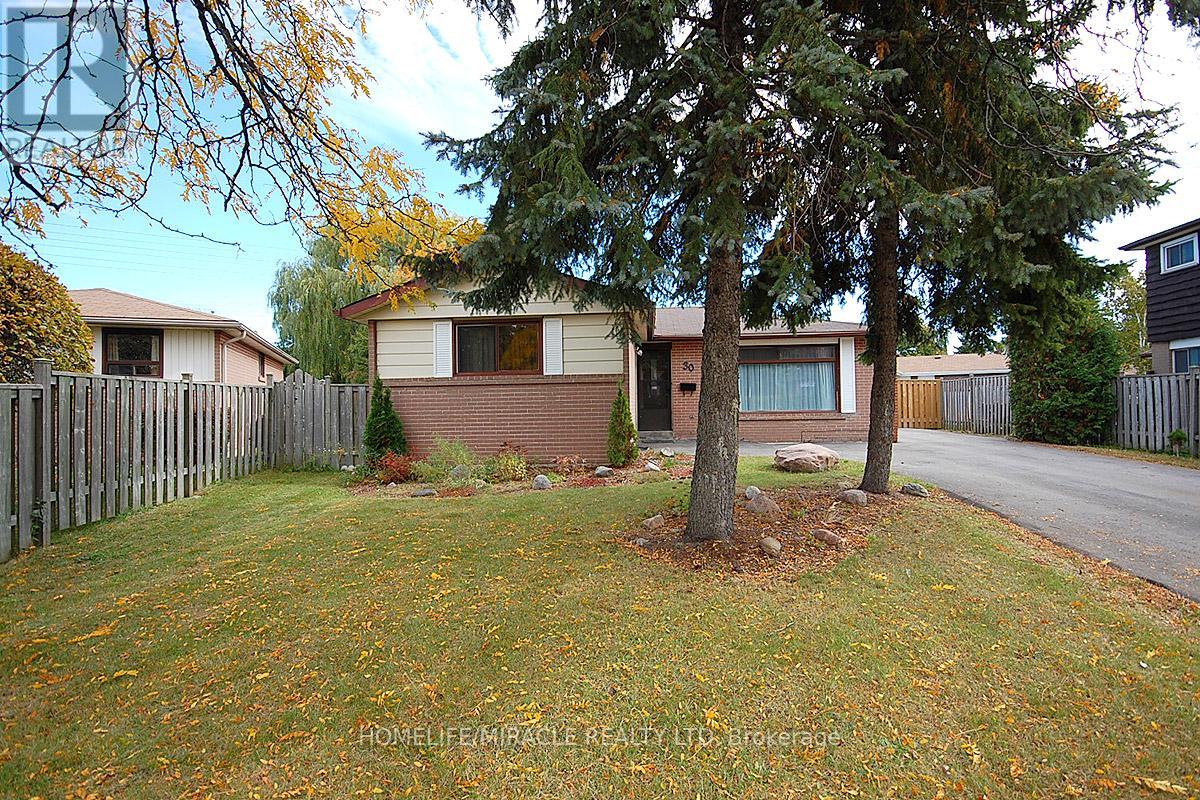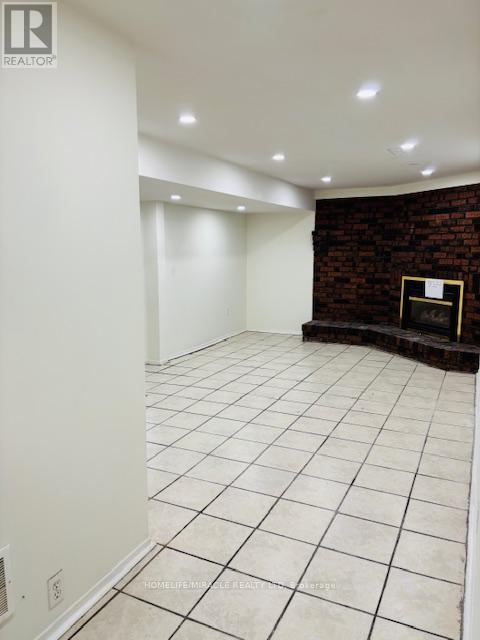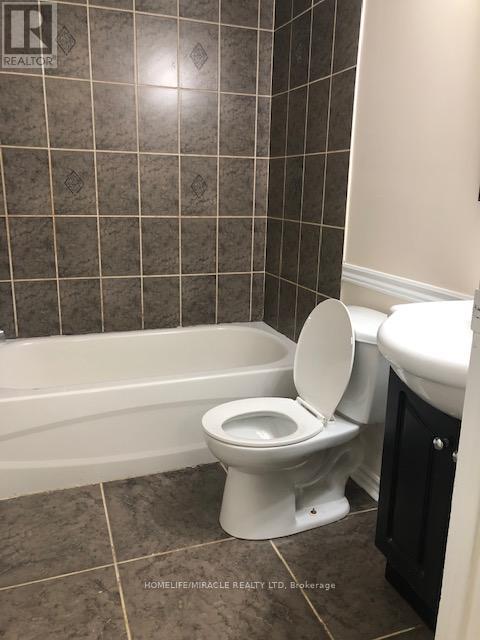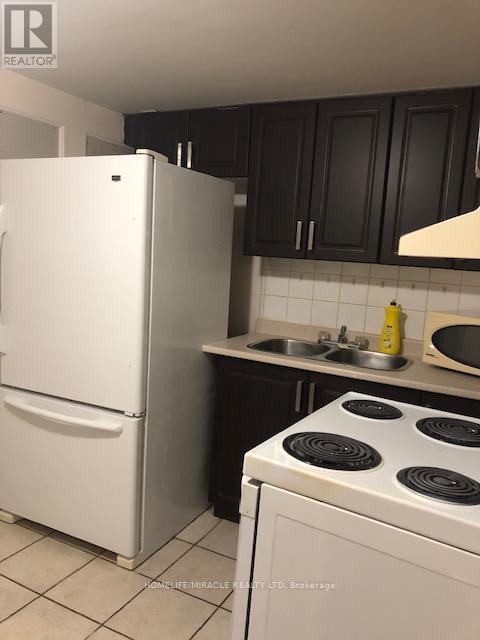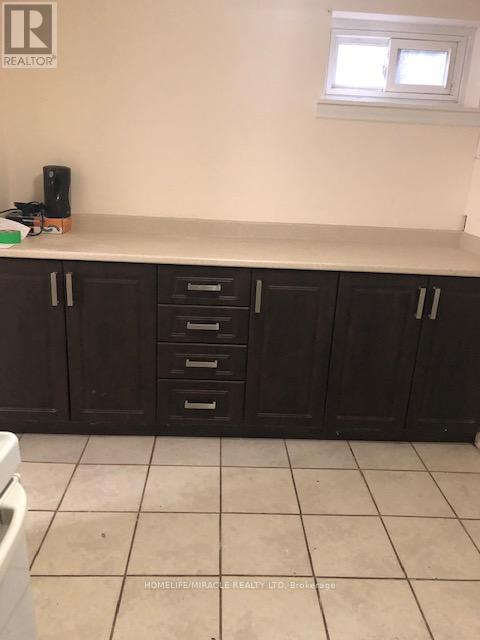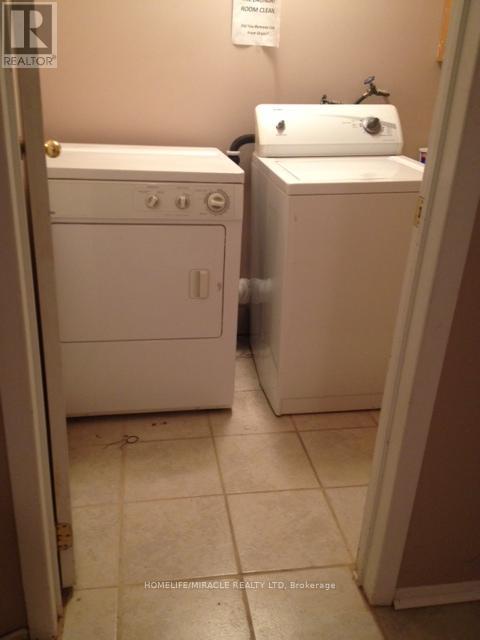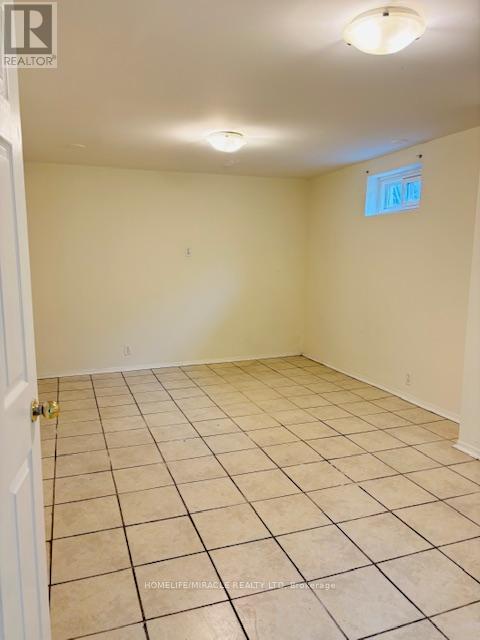Basement - 30 Flavian Crescent
Brampton, Ontario L6T 3P4
2 Bedroom
1 Bathroom
700 - 1,100 ft2
Bungalow
Central Air Conditioning
Forced Air
$1,800 Monthly
Legal 2 Bedroom Basement Apartment With Separate Entrance. 2 cars parking. Large, Bright And Spacious. Shared Laundry In The Common Area of the Basement. No Pets And No Smoking. Located at Torbram and Clark Blvd. Close to Bramalea City Center. Shared Use of Backyard. **Utilities: Heat, Water and Hydro Extra, Flat Rate $125/Month. Need first and last month, income proofs, job letters, credit check, references. (id:61215)
Property Details
MLS® Number
W12361968
Property Type
Single Family
Community Name
Southgate
Equipment Type
Water Heater
Parking Space Total
5
Rental Equipment Type
Water Heater
Building
Bathroom Total
1
Bedrooms Above Ground
2
Bedrooms Total
2
Appliances
Dryer, Stove, Washer, Refrigerator
Architectural Style
Bungalow
Basement Features
Apartment In Basement
Basement Type
N/a
Construction Style Attachment
Detached
Cooling Type
Central Air Conditioning
Exterior Finish
Brick
Flooring Type
Ceramic
Foundation Type
Concrete
Heating Fuel
Natural Gas
Heating Type
Forced Air
Stories Total
1
Size Interior
700 - 1,100 Ft2
Type
House
Utility Water
Municipal Water
Parking
Land
Acreage
No
Sewer
Sanitary Sewer
Size Depth
103 Ft ,1 In
Size Frontage
42 Ft ,2 In
Size Irregular
42.2 X 103.1 Ft
Size Total Text
42.2 X 103.1 Ft
Rooms
Level
Type
Length
Width
Dimensions
Basement
Living Room
5.48 m
3.65 m
5.48 m x 3.65 m
Basement
Primary Bedroom
3.96 m
3.65 m
3.96 m x 3.65 m
Basement
Bedroom 2
2.75 m
2.7 m
2.75 m x 2.7 m
Basement
Kitchen
2.86 m
2.99 m
2.86 m x 2.99 m
Basement
Laundry Room
2.5 m
2.5 m
2.5 m x 2.5 m
Basement
Bathroom
2.44 m
1.82 m
2.44 m x 1.82 m
https://www.realtor.ca/real-estate/28771819/basement-30-flavian-crescent-brampton-southgate-southgate

