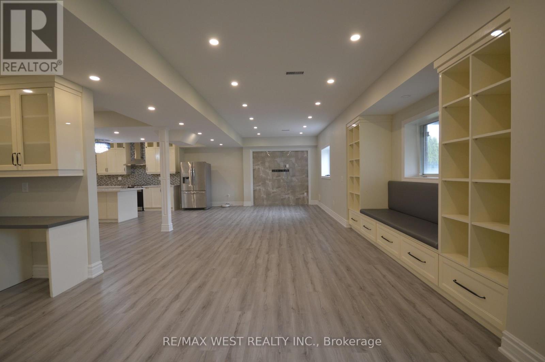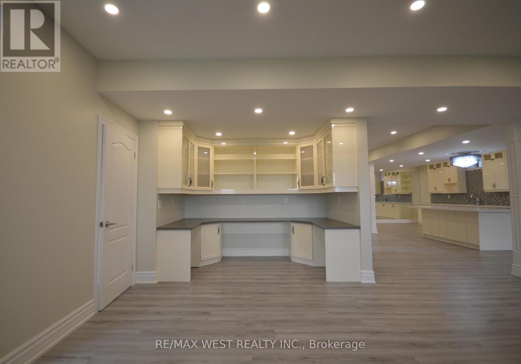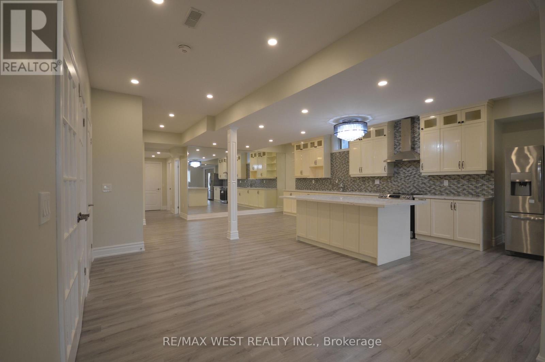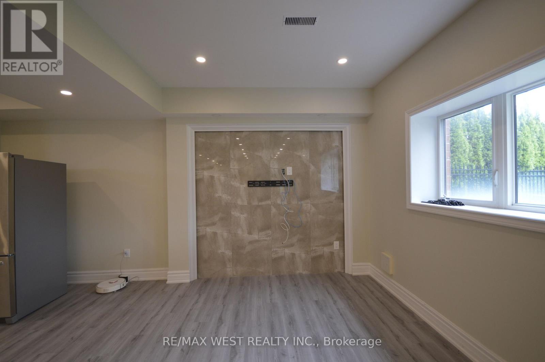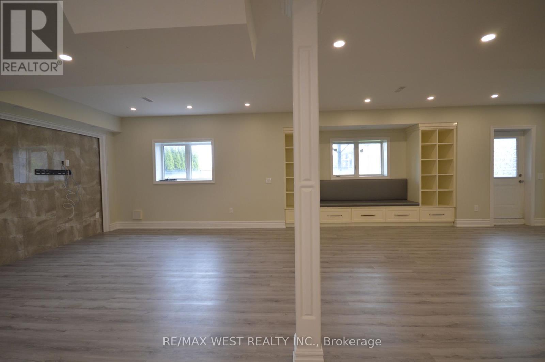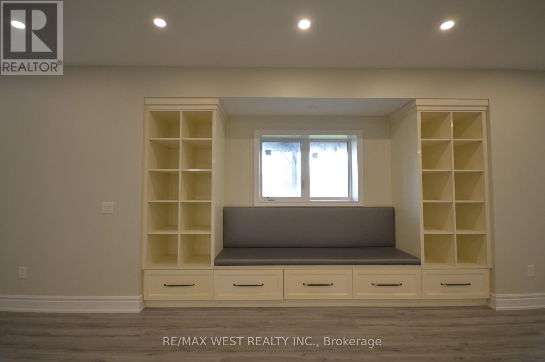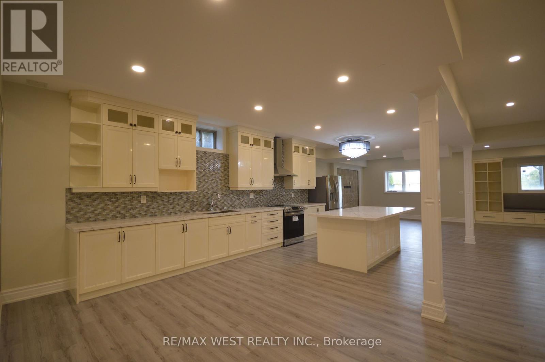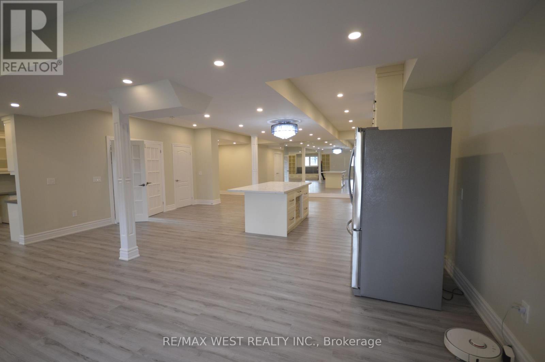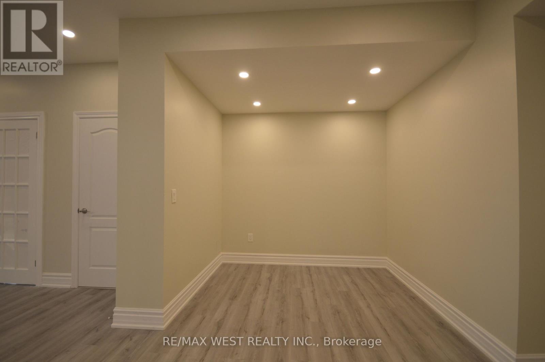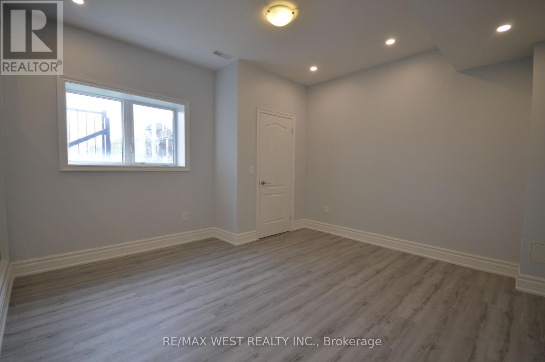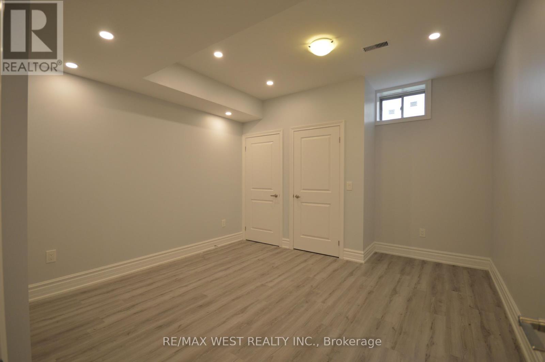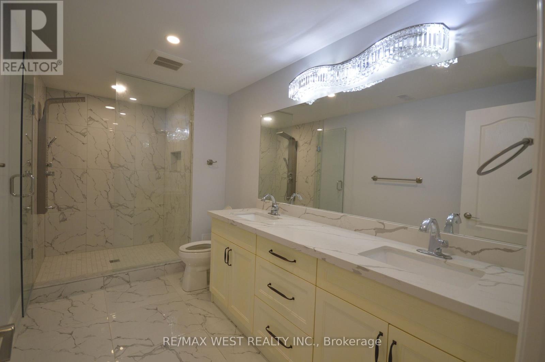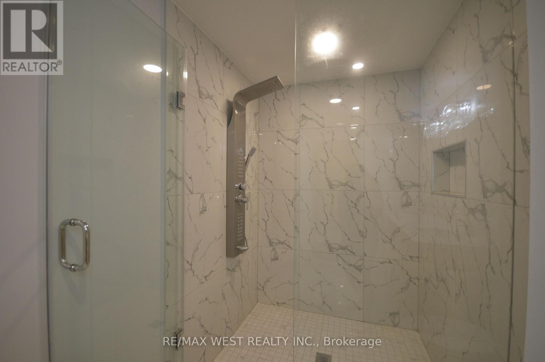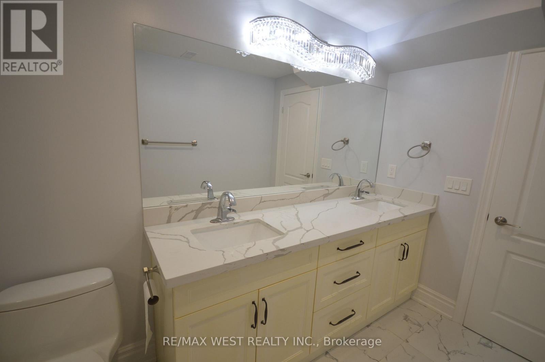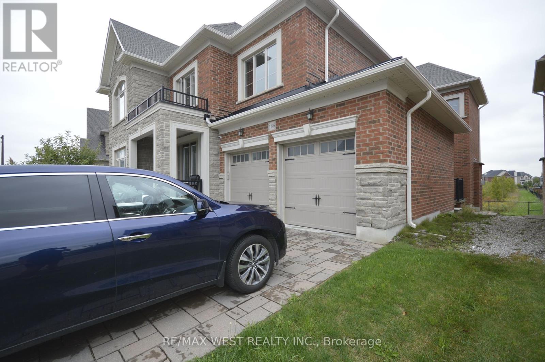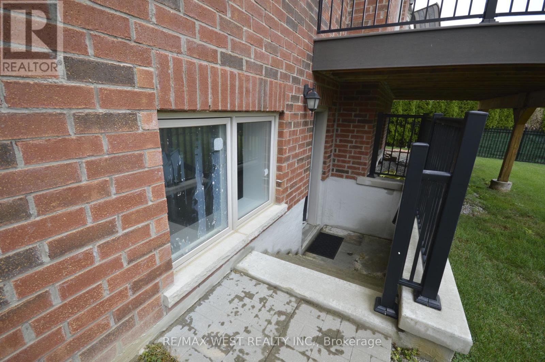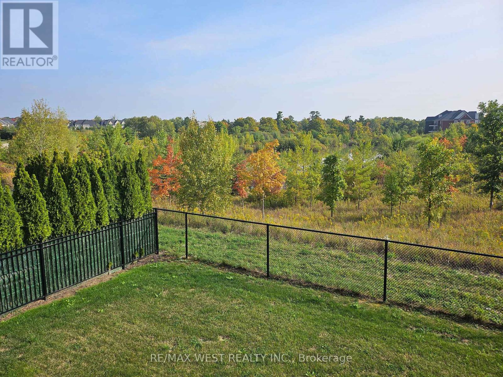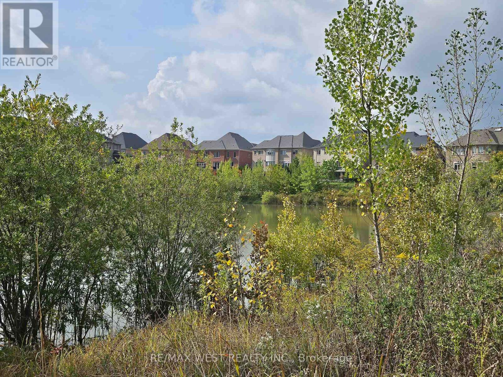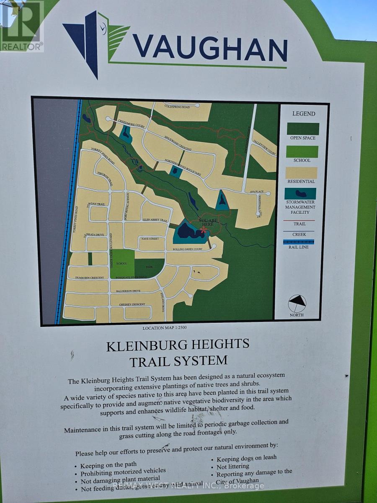2 Bedroom
1 Bathroom
3,500 - 5,000 ft2
Central Air Conditioning
Forced Air
$2,700 Monthly
Spacious 2-Bedroom Basement Apartment with Private Entrance, backing to the lush greenery and tranquil pond. Beautifully finished, and offering comfort, privacy, and modern living. As your step in, there is a built-in home office for remote work or study; The open-concept living room & kitchen is designed for both comfort and style, featuring a spacious living area with large windows that bathe the space in natural light while offering picturesque views of the ravine. The gourmet kitchen is a chefs dream, boasting stainless steel appliances, countertops, and ample cabinetry for all your storage needs; spacious washroom with double sink. Tenant will pay 40% utilities, shared with owner .One garage parking and one driveway parking included; Walking distance to school, park & Kleinburg Heights Trail and minutes from Highway 427, Hwy27; Close to Costco and shopping (id:61215)
Property Details
|
MLS® Number
|
N12423230 |
|
Property Type
|
Single Family |
|
Community Name
|
Kleinburg |
|
Features
|
Carpet Free |
|
Parking Space Total
|
2 |
Building
|
Bathroom Total
|
1 |
|
Bedrooms Above Ground
|
2 |
|
Bedrooms Total
|
2 |
|
Appliances
|
Hood Fan, Stove, Refrigerator |
|
Basement Features
|
Walk-up, Separate Entrance |
|
Basement Type
|
N/a, N/a |
|
Construction Style Attachment
|
Detached |
|
Cooling Type
|
Central Air Conditioning |
|
Exterior Finish
|
Brick Veneer |
|
Flooring Type
|
Tile |
|
Foundation Type
|
Poured Concrete |
|
Heating Fuel
|
Natural Gas |
|
Heating Type
|
Forced Air |
|
Stories Total
|
2 |
|
Size Interior
|
3,500 - 5,000 Ft2 |
|
Type
|
House |
|
Utility Water
|
Municipal Water |
Parking
Land
|
Acreage
|
No |
|
Sewer
|
Sanitary Sewer |
|
Size Depth
|
116 Ft |
|
Size Frontage
|
60 Ft |
|
Size Irregular
|
60 X 116 Ft |
|
Size Total Text
|
60 X 116 Ft |
Rooms
| Level |
Type |
Length |
Width |
Dimensions |
|
Basement |
Living Room |
14 m |
4 m |
14 m x 4 m |
|
Basement |
Study |
2.95 m |
1.5 m |
2.95 m x 1.5 m |
|
Basement |
Kitchen |
7.6 m |
6.1 m |
7.6 m x 6.1 m |
|
Basement |
Bedroom |
4 m |
3.9 m |
4 m x 3.9 m |
|
Basement |
Bedroom 2 |
3.8 m |
3.4 m |
3.8 m x 3.4 m |
|
Basement |
Bathroom |
4.3 m |
1.9 m |
4.3 m x 1.9 m |
https://www.realtor.ca/real-estate/28905566/basement-165-woodgate-pines-drive-vaughan-kleinburg-kleinburg

