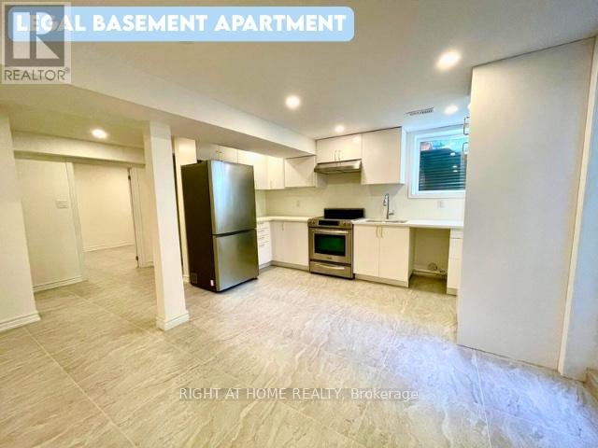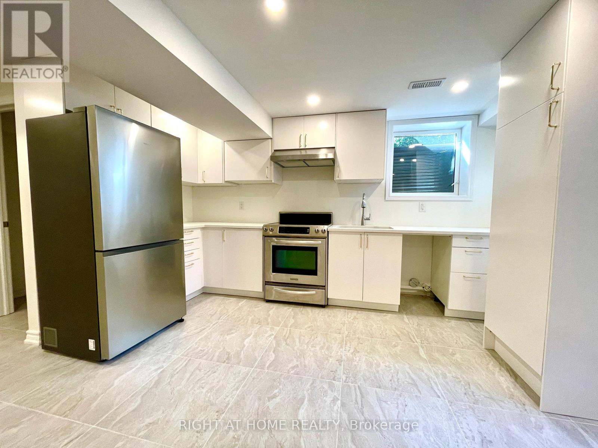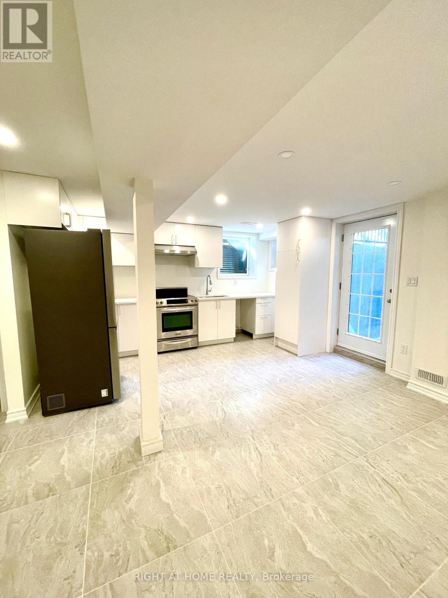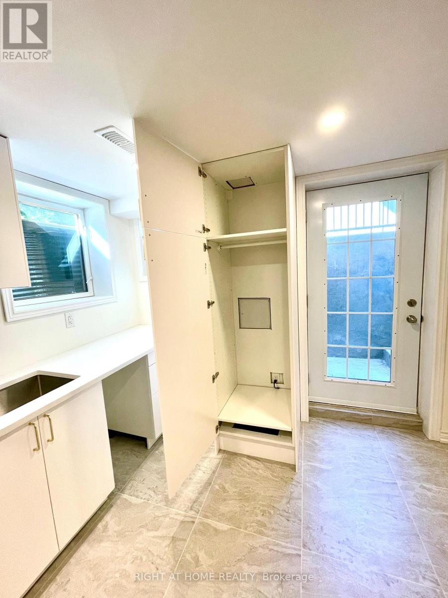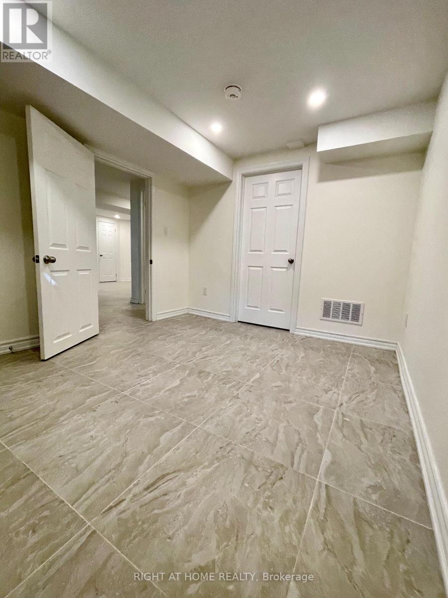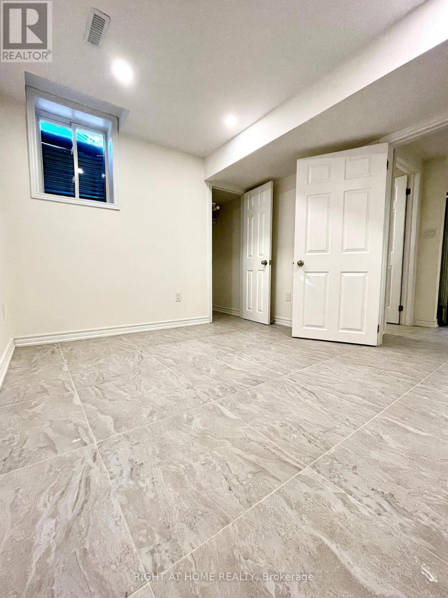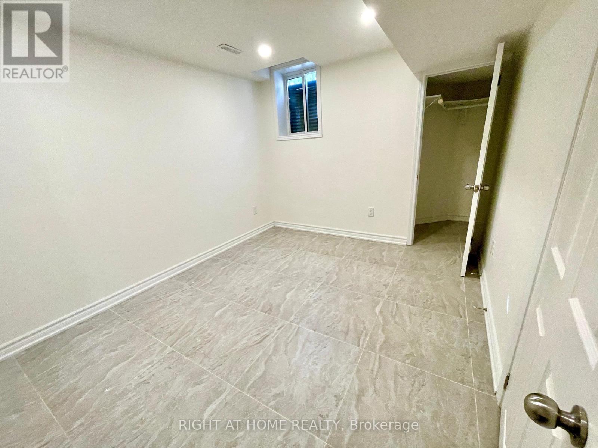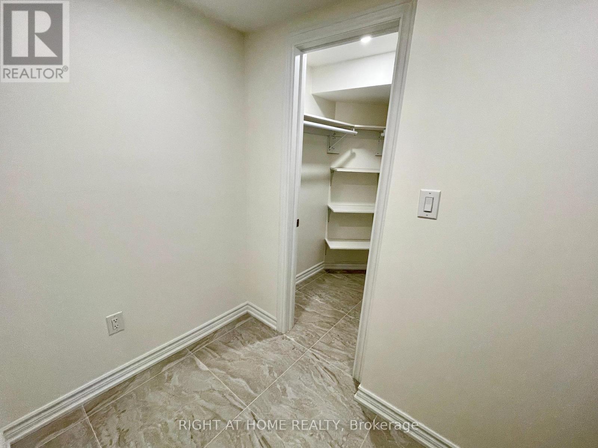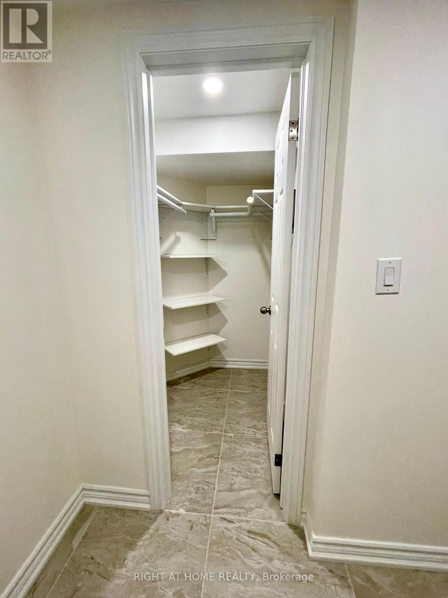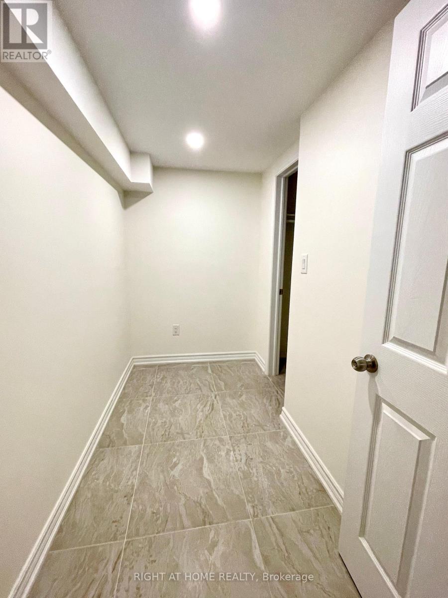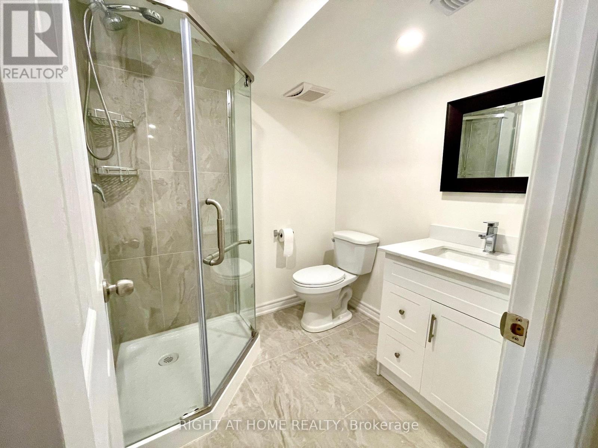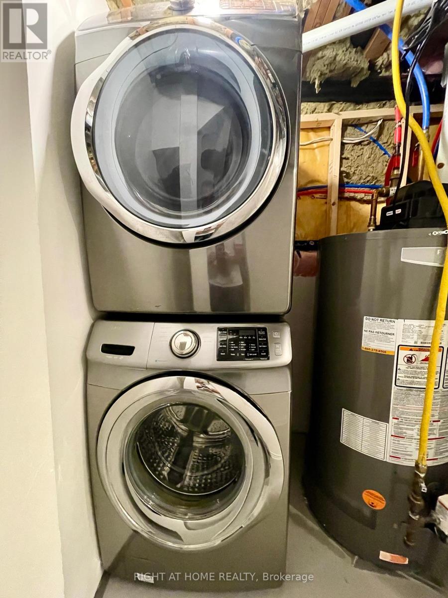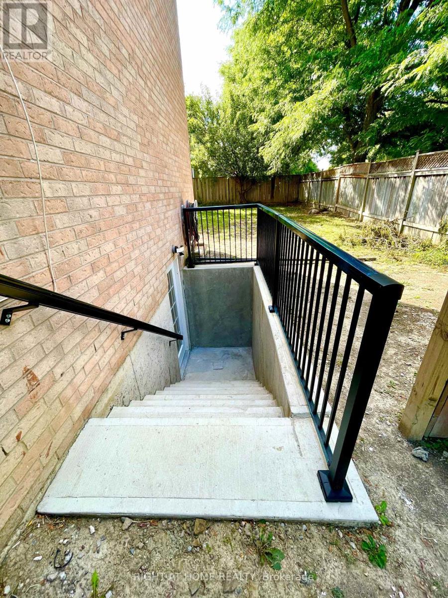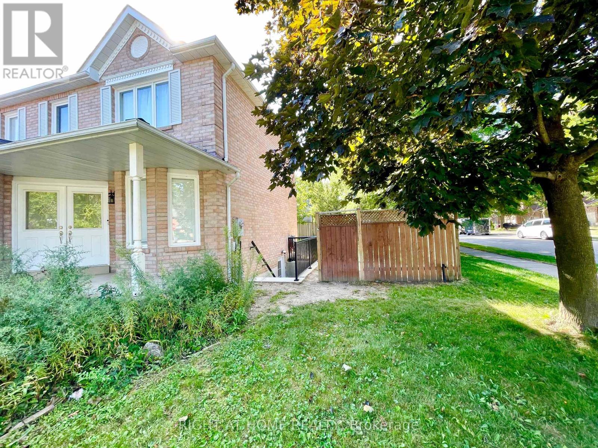Basement - 106 Vivians Crescent
Brampton, Ontario L6Y 4V4
2 Bedroom
1 Bathroom
1,500 - 2,000 ft2
Central Air Conditioning
Forced Air
$1,650 Monthly
Legal, newly renovated walkout basement apartment featuring high-quality stainless steel appliances, a private entrance, and in-suite laundry. This bright unit offers a spacious living room with ample natural light, a large bedroom, and a versatile den suitable for a home office or additional storage. Includes one designated driveway parking space. Tenant responsible for 30% of utilities. (id:61215)
Property Details
MLS® Number
W12411944
Property Type
Single Family
Community Name
Fletcher's West
Parking Space Total
1
Building
Bathroom Total
1
Bedrooms Above Ground
1
Bedrooms Below Ground
1
Bedrooms Total
2
Basement Development
Finished
Basement Features
Walk Out
Basement Type
N/a (finished)
Construction Style Attachment
Detached
Cooling Type
Central Air Conditioning
Exterior Finish
Brick
Flooring Type
Tile
Foundation Type
Concrete
Heating Fuel
Natural Gas
Heating Type
Forced Air
Stories Total
2
Size Interior
1,500 - 2,000 Ft2
Type
House
Utility Water
Municipal Water
Parking
Land
Acreage
No
Sewer
Sanitary Sewer
Size Depth
98 Ft ,7 In
Size Frontage
51 Ft ,1 In
Size Irregular
51.1 X 98.6 Ft
Size Total Text
51.1 X 98.6 Ft
Rooms
Level
Type
Length
Width
Dimensions
Basement
Kitchen
4.17 m
2.1 m
4.17 m x 2.1 m
Basement
Living Room
4.3 m
4.5 m
4.3 m x 4.5 m
Basement
Bedroom
3.5 m
3 m
3.5 m x 3 m
Basement
Den
3 m
1.5 m
3 m x 1.5 m
Utilities
Cable
Available
Electricity
Available
Sewer
Installed
https://www.realtor.ca/real-estate/28881258/basement-106-vivians-crescent-brampton-fletchers-west-fletchers-west

