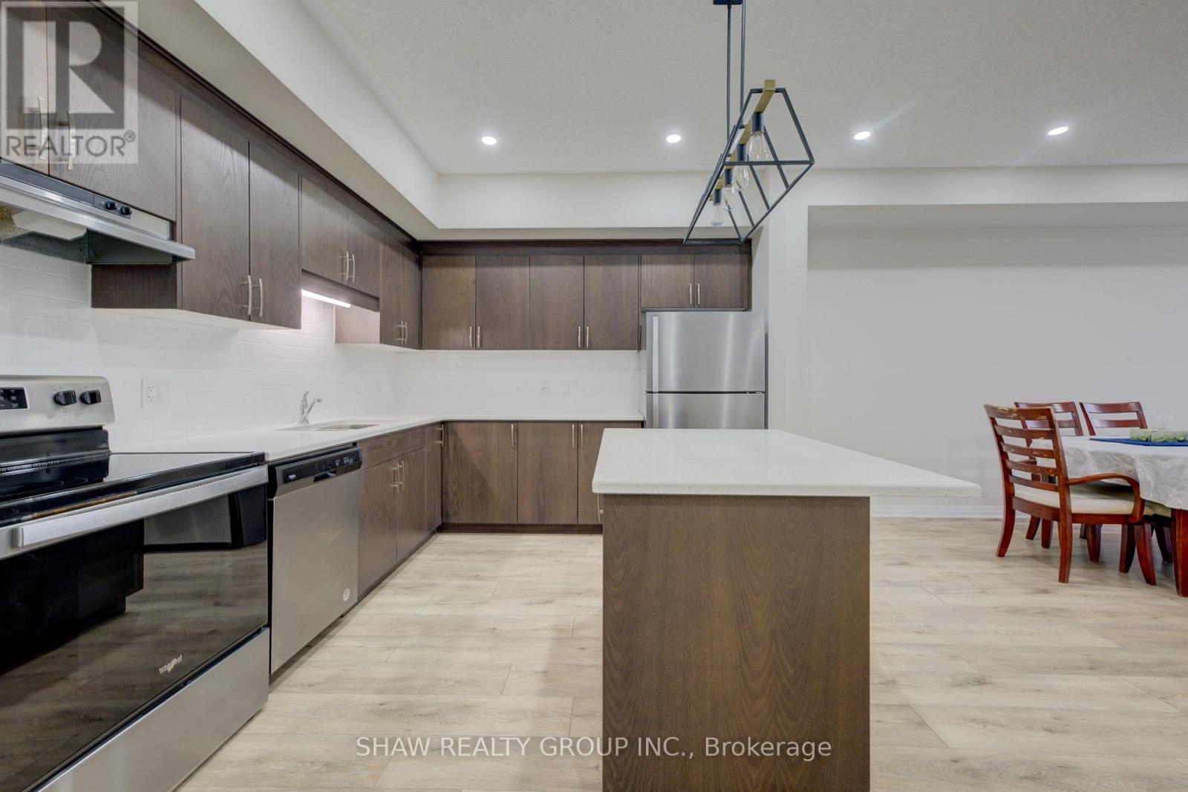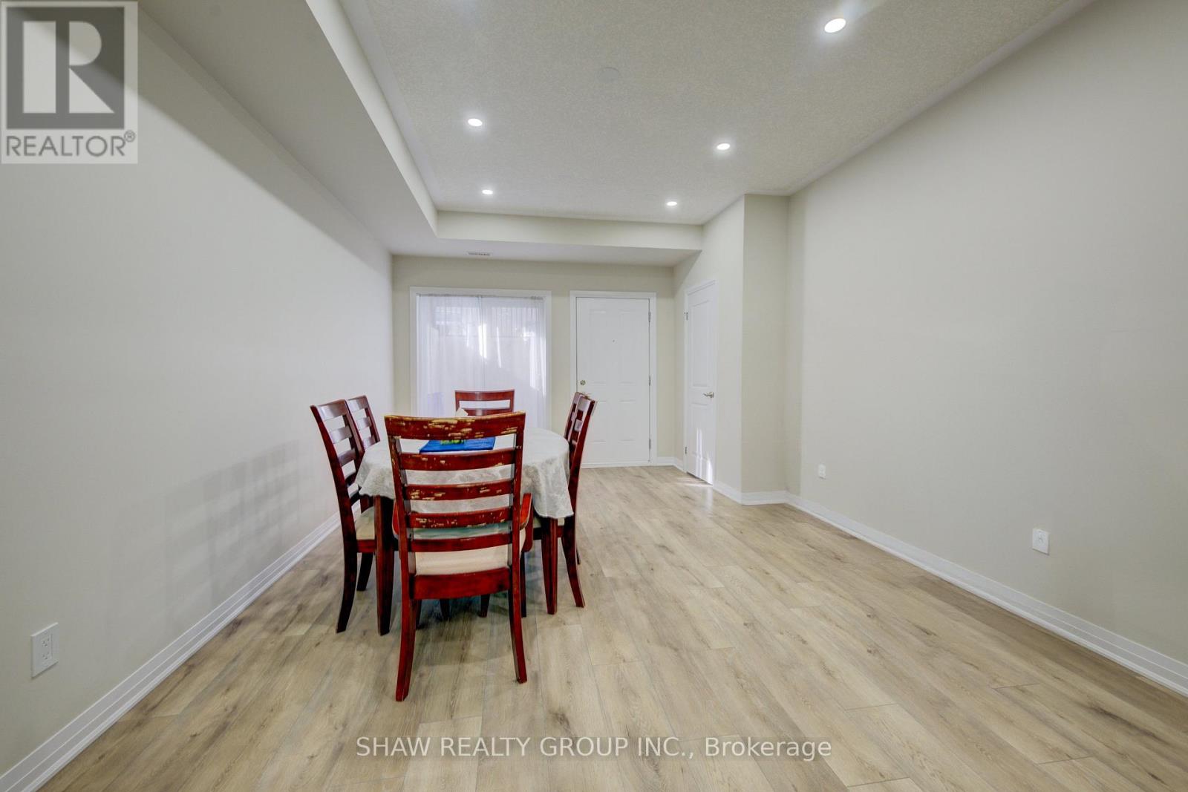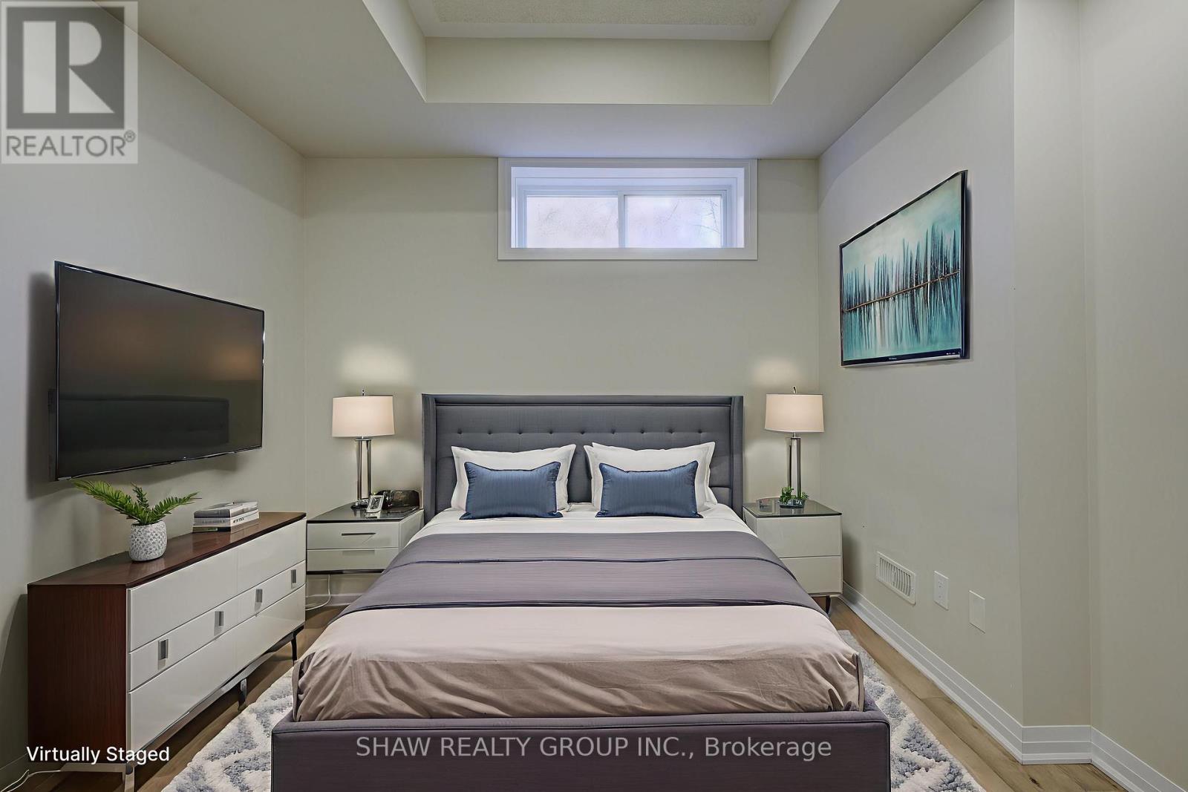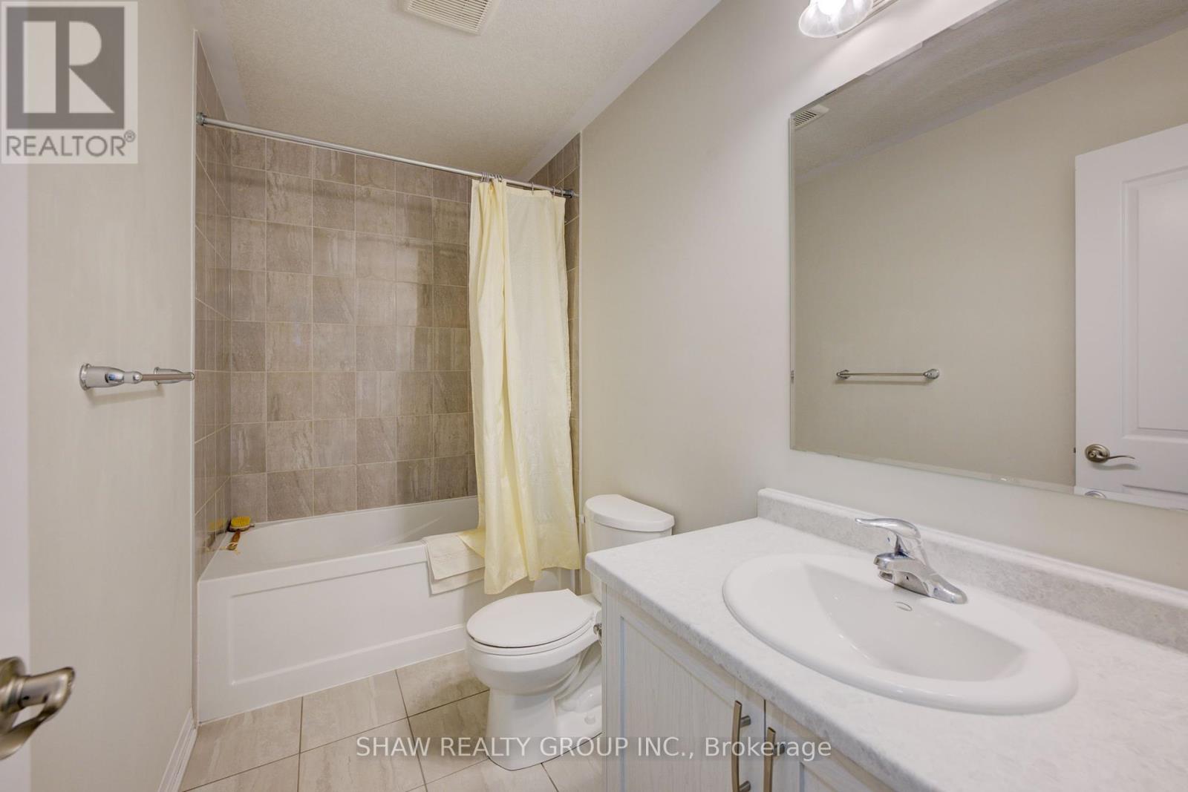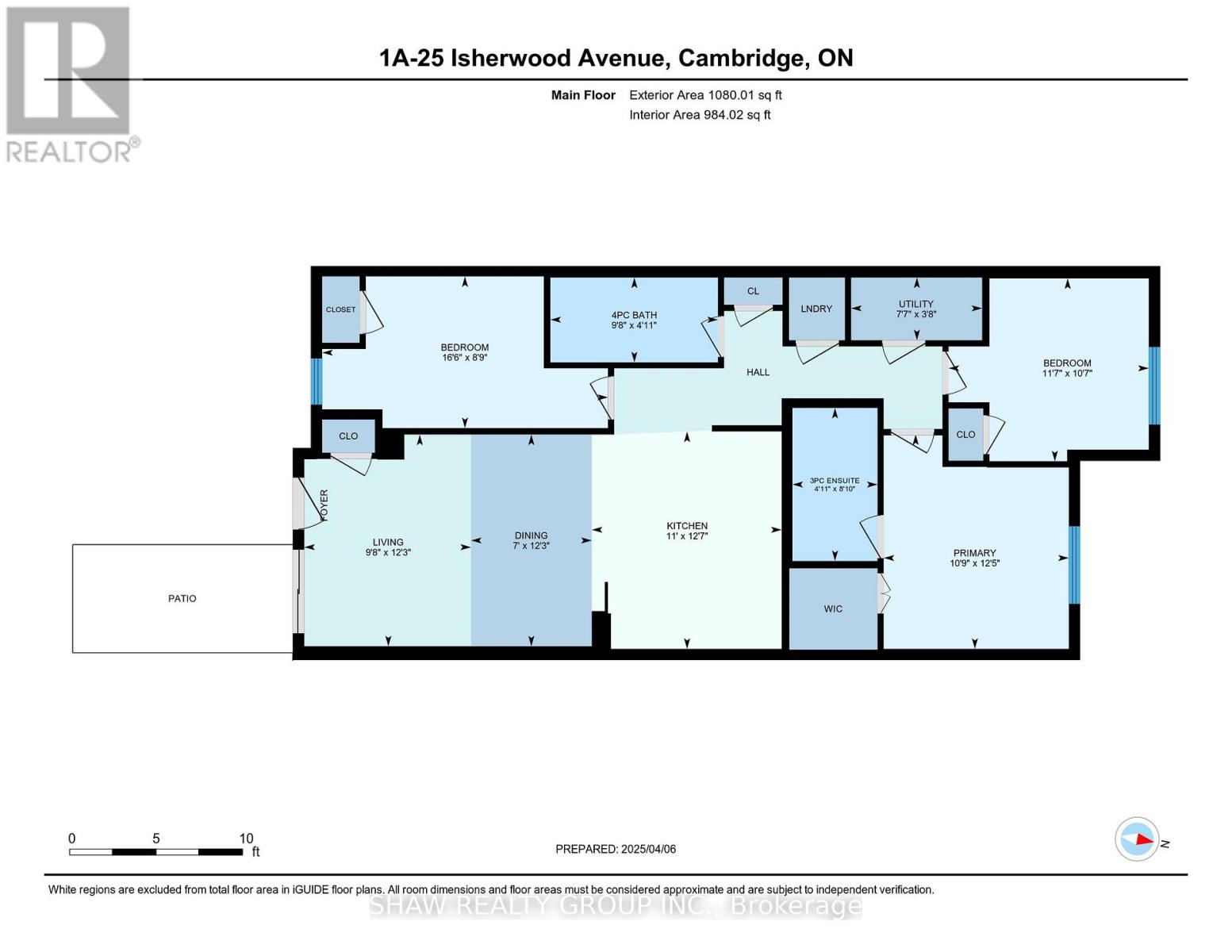Team Finora | Dan Kate and Jodie Finora | Niagara's Top Realtors | ReMax Niagara Realty Ltd.
A1 - 25 Isherwood Avenue Cambridge, Ontario N1R 0E2
$489,800Maintenance, Insurance, Parking
$247.13 Monthly
Maintenance, Insurance, Parking
$247.13 MonthlyThis modern, upgraded end-unit townhome offers 3 spacious bedrooms, 2 full bathrooms, and 1,150 sq.ft. of thoughtfully designed living space with pot lights throughout. Located in a prime area of Cambridge, it delivers both comfort and convenience in a desirable community setting. Step into a bright, open-concept living room featuring soaring 9 ceilings and abundant natural light, with a sliding glass door that leads to your private patio backing onto peaceful greenspace. The stylish kitchen is perfect for entertaining, equipped with a large quartz island, granite countertops, stainless steel appliances, and generous cabinet space. The primary bedroom includes a walk-in closet and a sleek ensuite bathroom with a glass shower enclosure. Two additional well-sized bedrooms, a second full 4-piece bathroom, and in-suite laundry complete the layout. This home is carpet-free throughout for easy maintenance. Extras include one parking space and 1.5 Gbps high-speed unlimited internet, all included in the affordable condo fees. Ideally situated near Cambridge Centre, excellent schools, the Grand River, Galt Country Club, downtown Cambridge, Highway 24, and just a short drive to Hwy 401 this home is perfect for anyone seeking a low-maintenance, move-in-ready lifestyle. (id:61215)
Property Details
| MLS® Number | X12199786 |
| Property Type | Single Family |
| Community Features | Pets Not Allowed |
| Equipment Type | Water Heater, Water Softener |
| Features | In Suite Laundry |
| Parking Space Total | 1 |
| Rental Equipment Type | Water Heater, Water Softener |
Building
| Bathroom Total | 2 |
| Bedrooms Above Ground | 3 |
| Bedrooms Total | 3 |
| Appliances | Dishwasher, Dryer, Microwave, Stove, Washer, Window Coverings, Refrigerator |
| Basement Type | None |
| Cooling Type | Central Air Conditioning |
| Exterior Finish | Brick, Concrete |
| Heating Fuel | Natural Gas |
| Heating Type | Forced Air |
| Size Interior | 1,000 - 1,199 Ft2 |
| Type | Row / Townhouse |
Parking
| No Garage |
Land
| Acreage | No |
| Zoning Description | Os1 / Rm3 |
Rooms
| Level | Type | Length | Width | Dimensions |
|---|---|---|---|---|
| Main Level | Bathroom | 2.69 m | 1.5 m | 2.69 m x 1.5 m |
| Main Level | Bathroom | 1.5 m | 2.95 m | 1.5 m x 2.95 m |
| Main Level | Bedroom | 2.67 m | 5.03 m | 2.67 m x 5.03 m |
| Main Level | Bedroom | 3.23 m | 3.53 m | 3.23 m x 3.53 m |
| Main Level | Dining Room | 3.73 m | 2.13 m | 3.73 m x 2.13 m |
| Main Level | Kitchen | 3.84 m | 3.35 m | 3.84 m x 3.35 m |
| Main Level | Living Room | 3.73 m | 2.95 m | 3.73 m x 2.95 m |
| Main Level | Primary Bedroom | 3.78 m | 3.28 m | 3.78 m x 3.28 m |
| Main Level | Utility Room | 1.12 m | 2.31 m | 1.12 m x 2.31 m |
https://www.realtor.ca/real-estate/28424271/a1-25-isherwood-avenue-cambridge














