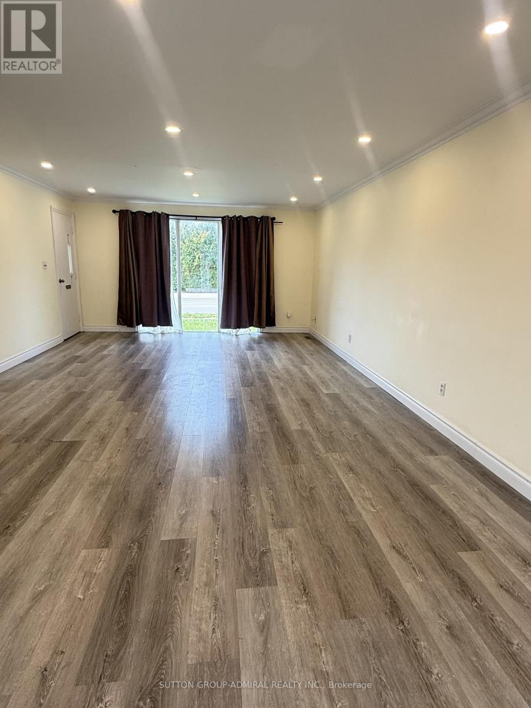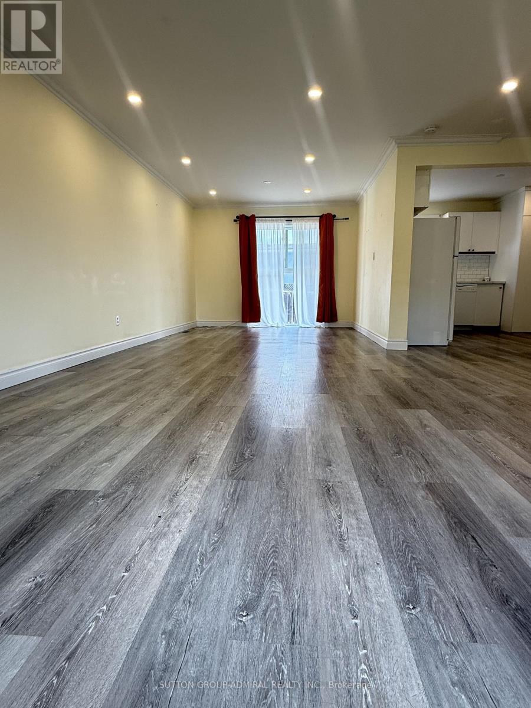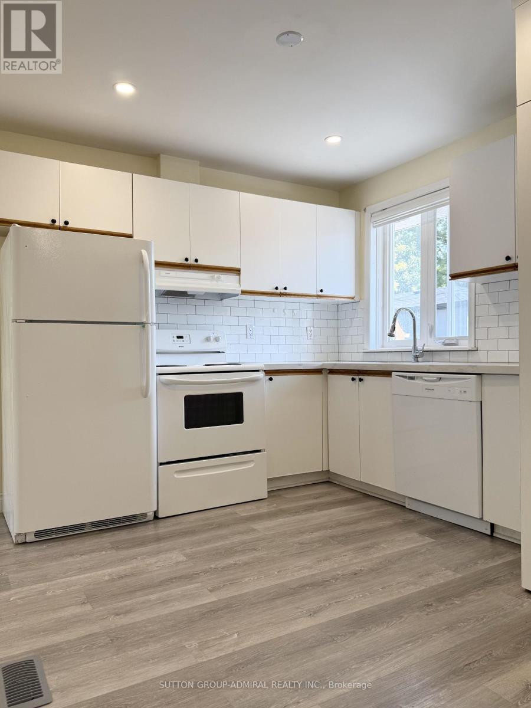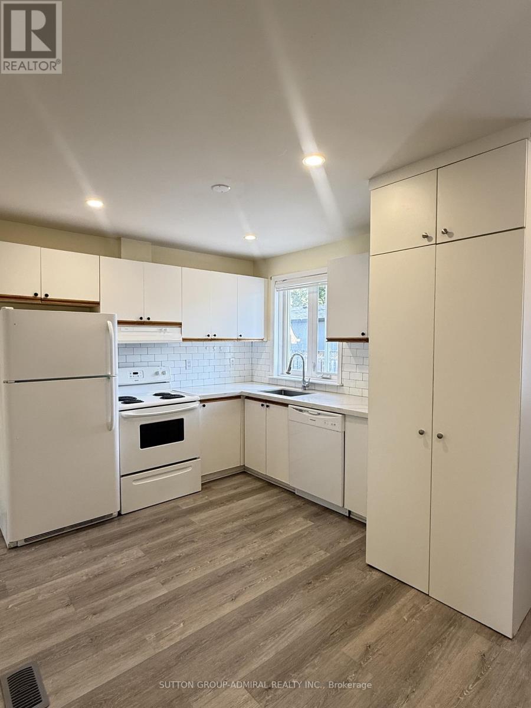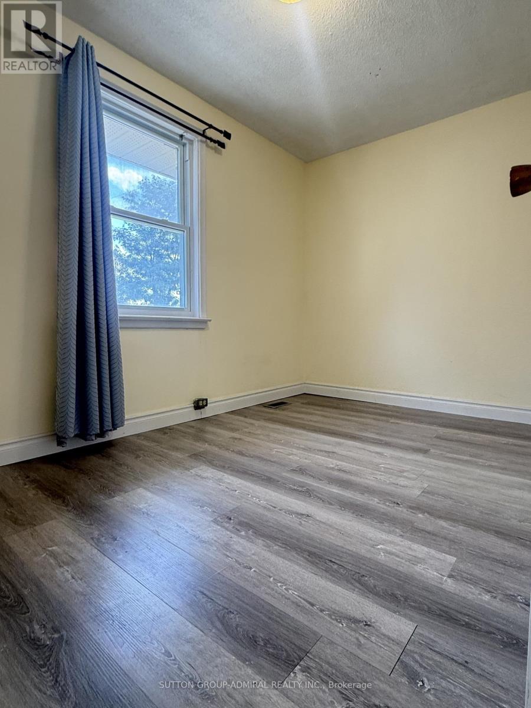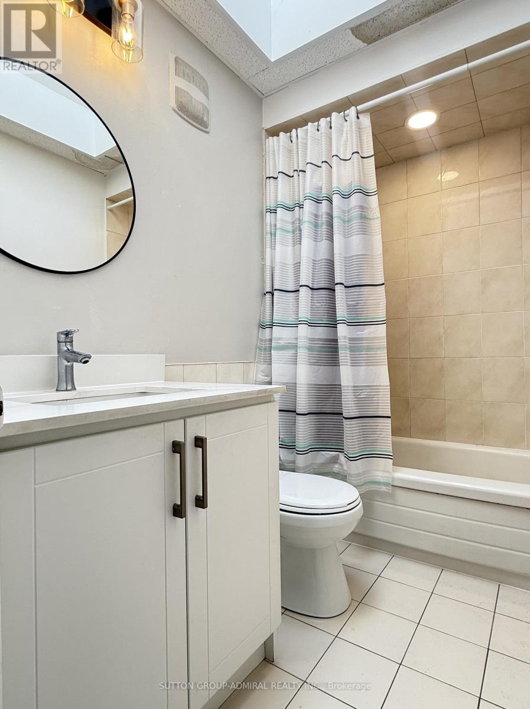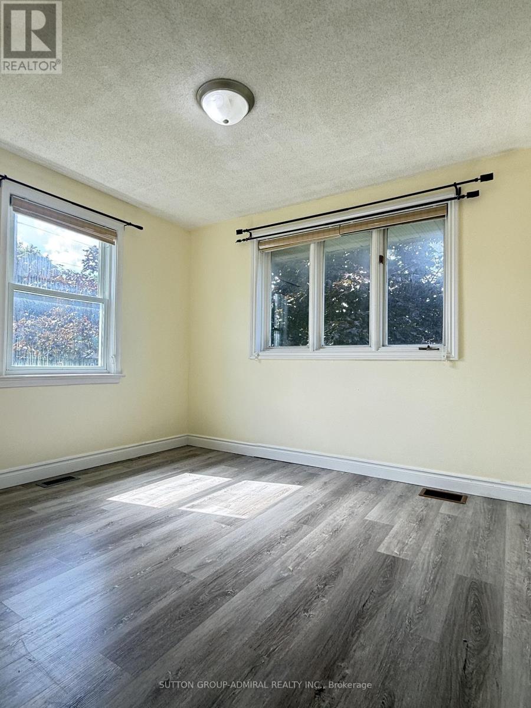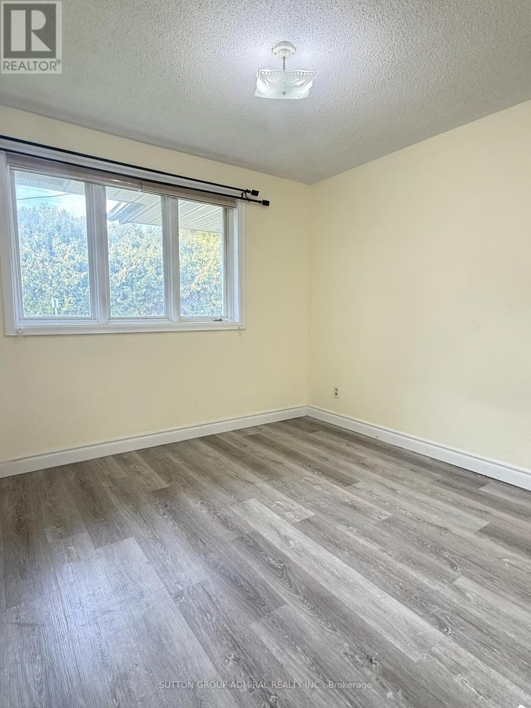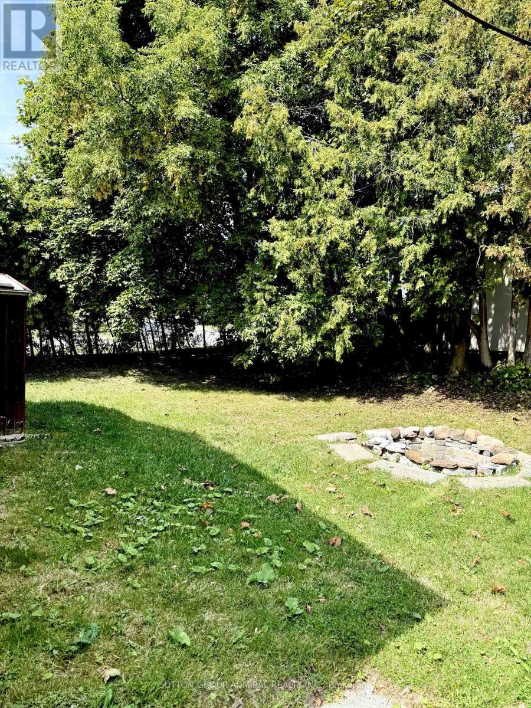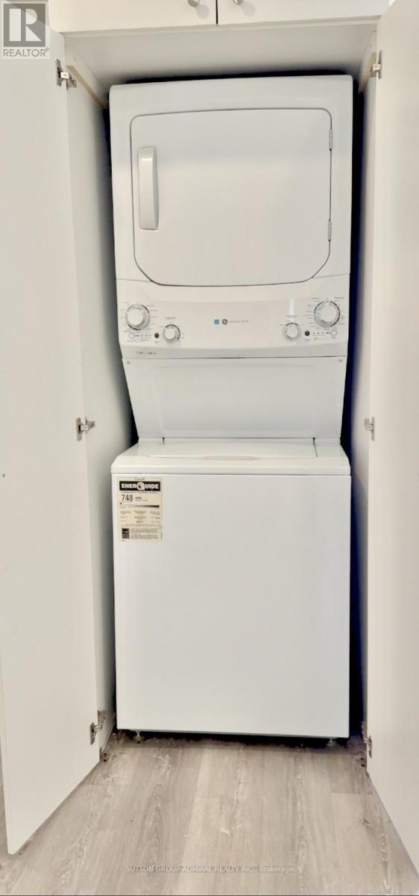A - 61 Parkside Drive
Newmarket, Ontario L3Y 4R7
3 Bedroom
1 Bathroom
1,100 - 1,500 ft2
Bungalow
Central Air Conditioning
Forced Air
$2,398 Monthly
Spacious 3 Bedroom Main Floor Unit Located in Central Newmarket Community! Laminate Floors Throughout. Separate Entrance. Ensuite Laundry. Back yard Shared Between Tenants Of All Units. Close To Upper Canada Mall, Grocery Stores, Schools, Great Restaurants, Parks And Much More! (id:61215)
Property Details
MLS® Number
N12336903
Property Type
Single Family
Community Name
Central Newmarket
Features
Carpet Free
Parking Space Total
2
Building
Bathroom Total
1
Bedrooms Above Ground
3
Bedrooms Total
3
Appliances
Dishwasher, Dryer, Stove, Washer, Refrigerator
Architectural Style
Bungalow
Construction Style Attachment
Detached
Cooling Type
Central Air Conditioning
Exterior Finish
Brick
Flooring Type
Laminate
Foundation Type
Poured Concrete
Heating Fuel
Natural Gas
Heating Type
Forced Air
Stories Total
1
Size Interior
1,100 - 1,500 Ft2
Type
House
Utility Water
Municipal Water
Parking
Detached Garage
No Garage
Land
Acreage
No
Sewer
Sanitary Sewer
Rooms
Level
Type
Length
Width
Dimensions
Main Level
Kitchen
Measurements not available
Main Level
Family Room
Measurements not available
Main Level
Dining Room
Measurements not available
Main Level
Primary Bedroom
Measurements not available
Main Level
Bedroom 2
Measurements not available
Main Level
Bedroom 3
Measurements not available
https://www.realtor.ca/real-estate/28716575/a-61-parkside-drive-newmarket-central-newmarket-central-newmarket

