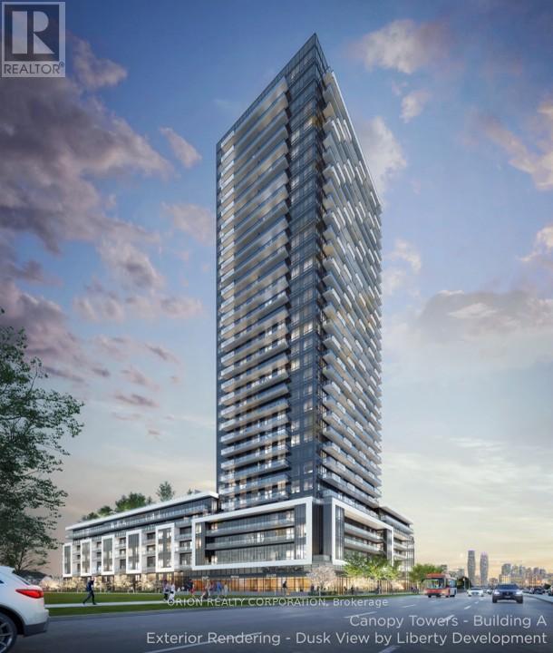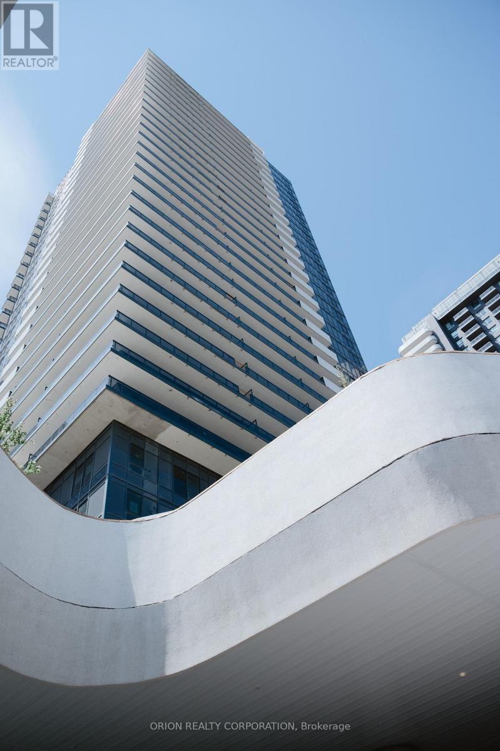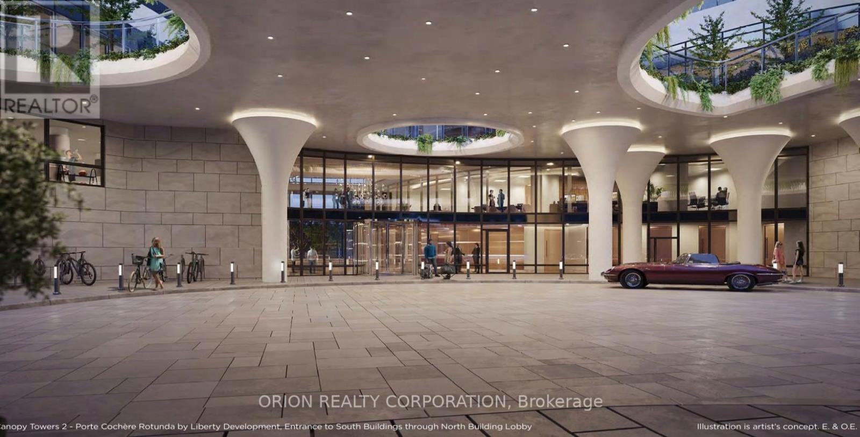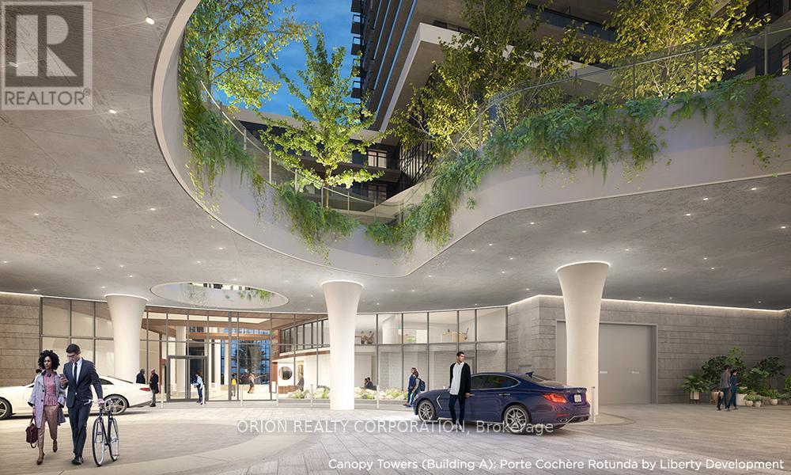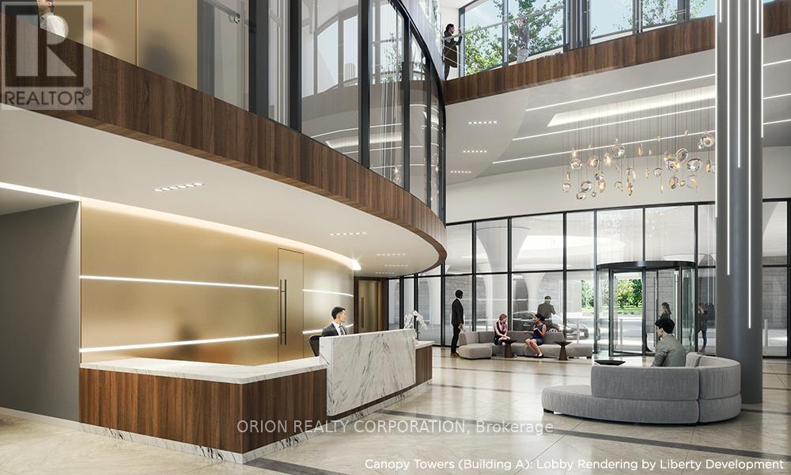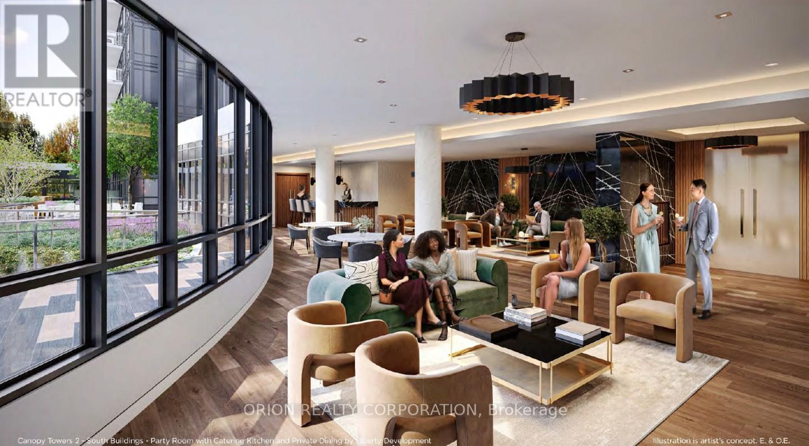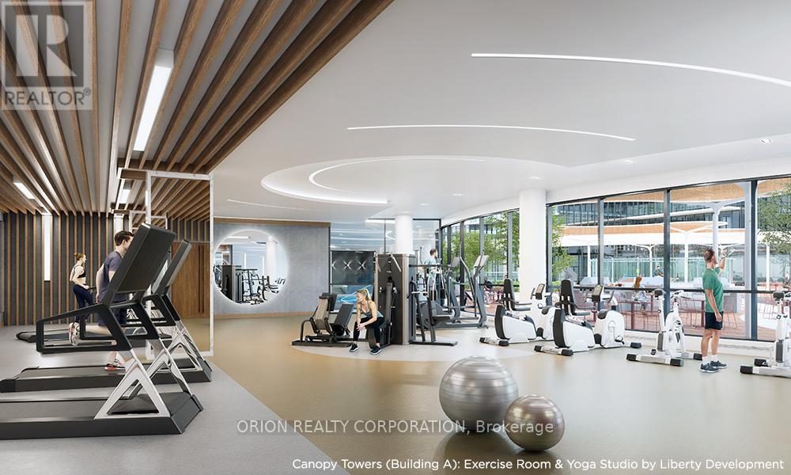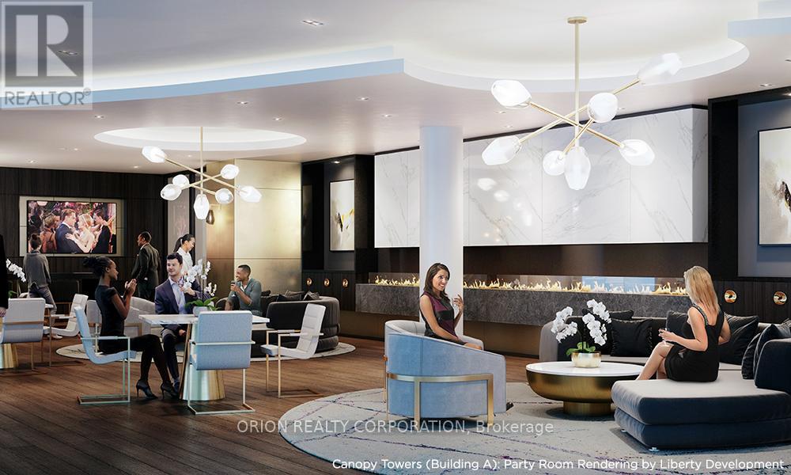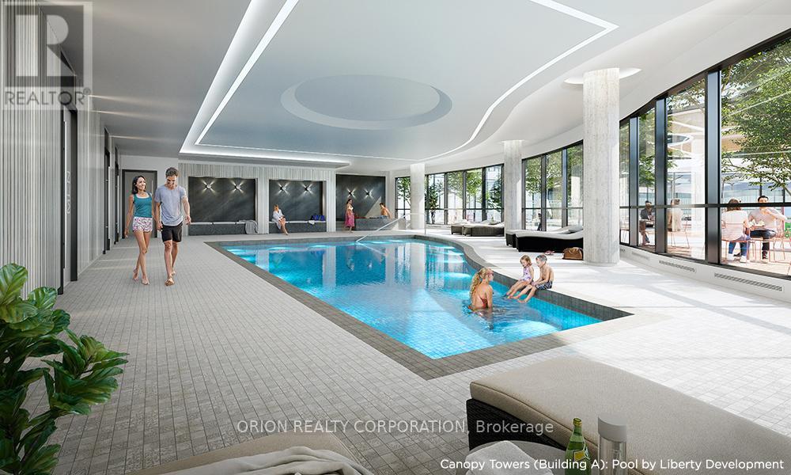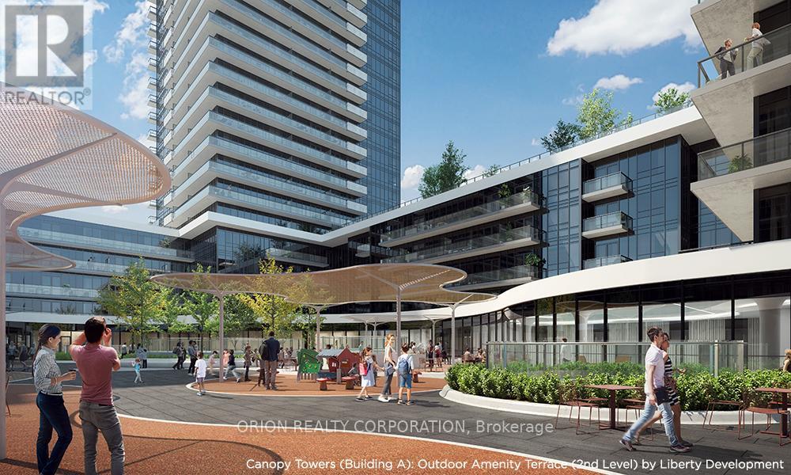Team Finora | Dan Kate and Jodie Finora | Niagara's Top Realtors | ReMax Niagara Realty Ltd.
A-1704 - 5105 Hurontario Street Mississauga, Ontario L4Z 3X7
$499,900Maintenance, Common Area Maintenance, Insurance, Parking
$403.35 Monthly
Maintenance, Common Area Maintenance, Insurance, Parking
$403.35 MonthlyWelcome to Canopy Towers, where modern design meets inspired living. This stunning 1-bedroom + den suite offers 565 sq. ft. of stylish interior space plus an 85 sq. ft. private balcony, perfect for relaxing or entertaining. Rising 34 storeys above a sleek 6-storey podium, Canopy Towers stands proudly at Hurontario Street and Eglinton Avenue-the vibrant urban core of Mississauga. Its bold contemporary architecture and striking façade make it a true standout on the city's skyline. Behind the podium, a gracefully curved lifestyle canopy defines the second level. Beneath it, a sheltered porte-cochère welcomes residents home in style; above it, a lush, landscaped outdoor oasis connects seamlessly to world-class indoor amenities-creating the ultimate space for relaxation and recreation. With a prime location steps from Mississauga Transit and the future Hurontario LRT, life at Canopy Towers is truly a cut above the rest. (id:61215)
Property Details
| MLS® Number | W12497728 |
| Property Type | Single Family |
| Community Name | Hurontario |
| Amenities Near By | Hospital, Park, Public Transit |
| Community Features | Pets Allowed With Restrictions |
| Features | Flat Site, Balcony |
| Parking Space Total | 1 |
| Pool Type | Indoor Pool |
| View Type | City View |
Building
| Bathroom Total | 1 |
| Bedrooms Above Ground | 1 |
| Bedrooms Below Ground | 1 |
| Bedrooms Total | 2 |
| Age | New Building |
| Amenities | Security/concierge, Exercise Centre, Party Room, Recreation Centre, Canopy, Storage - Locker |
| Appliances | Garage Door Opener Remote(s) |
| Basement Type | None |
| Cooling Type | Central Air Conditioning |
| Exterior Finish | Concrete |
| Fire Protection | Alarm System, Smoke Detectors |
| Foundation Type | Concrete |
| Heating Fuel | Natural Gas |
| Heating Type | Forced Air |
| Size Interior | 500 - 599 Ft2 |
| Type | Apartment |
Parking
| Underground | |
| Garage |
Land
| Acreage | No |
| Land Amenities | Hospital, Park, Public Transit |
| Zoning Description | Residential |
Rooms
| Level | Type | Length | Width | Dimensions |
|---|---|---|---|---|
| Flat | Living Room | 6.5 m | 3.12 m | 6.5 m x 3.12 m |
| Flat | Kitchen | 6.5 m | 3.12 m | 6.5 m x 3.12 m |
| Flat | Primary Bedroom | 2.99 m | 2.92 m | 2.99 m x 2.92 m |
| Flat | Den | 2.03 m | 2.24 m | 2.03 m x 2.24 m |

