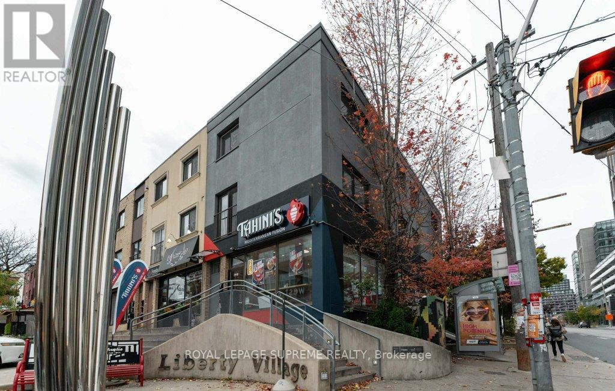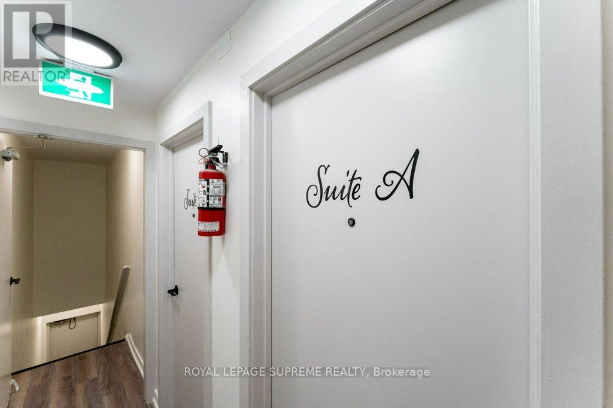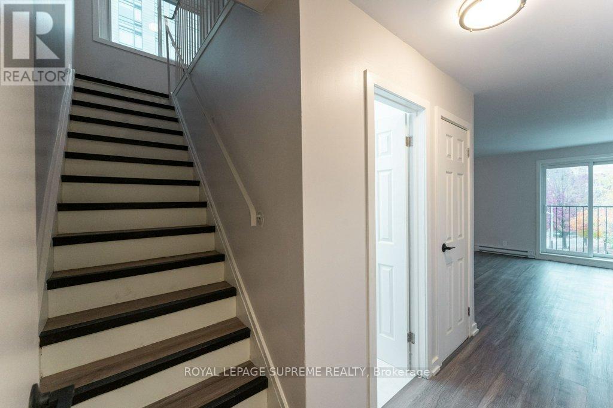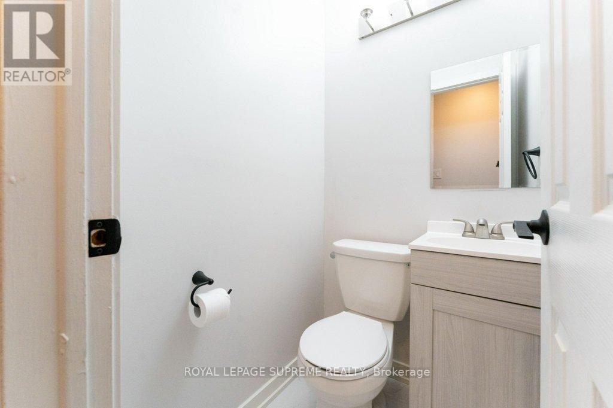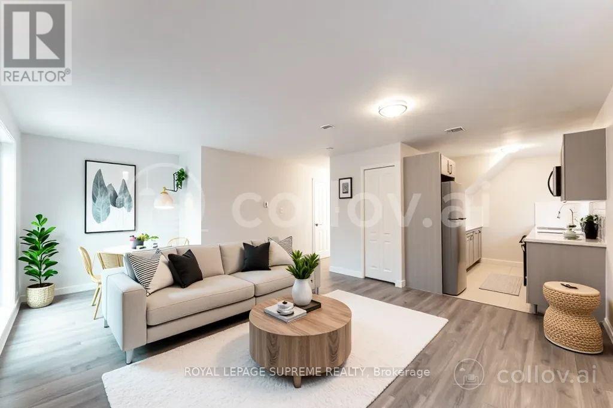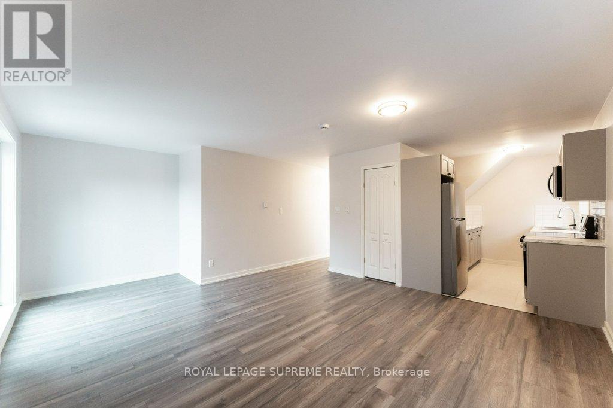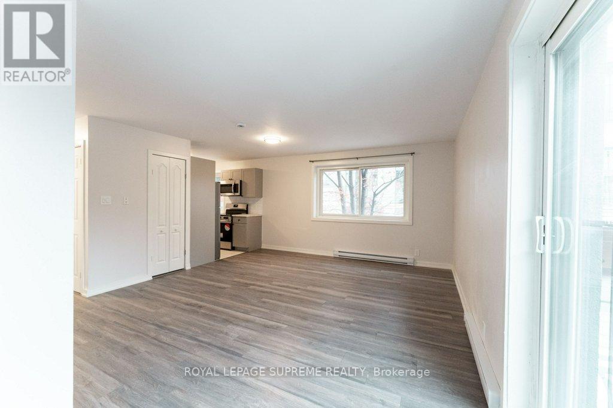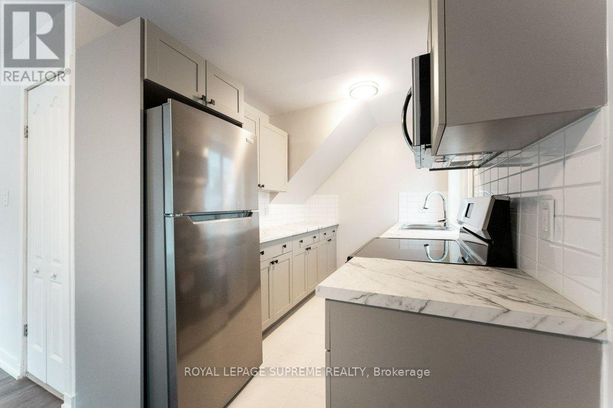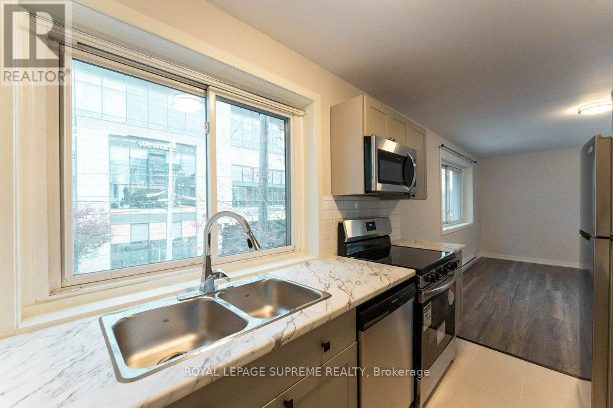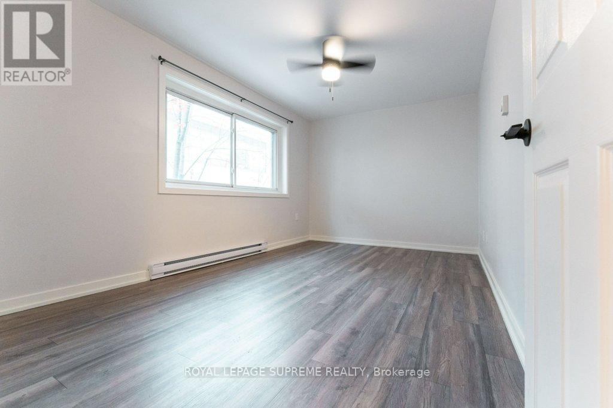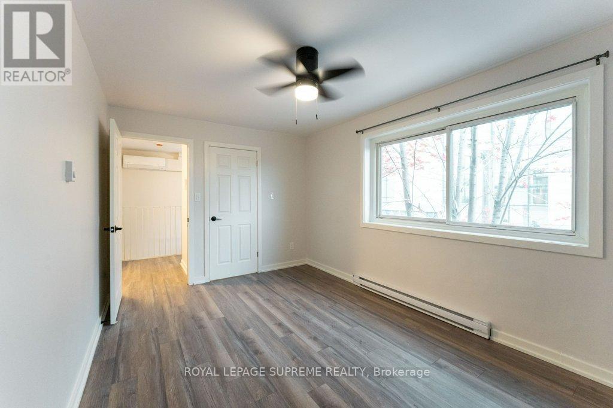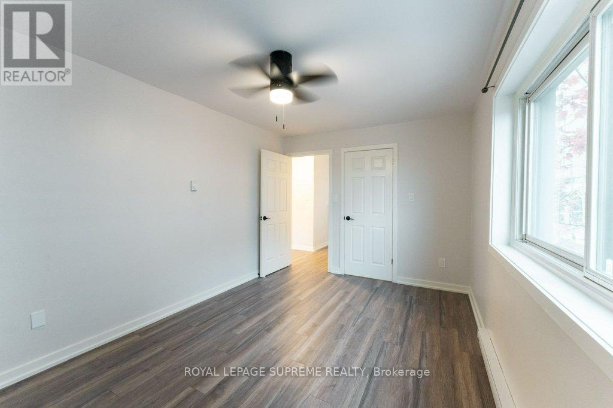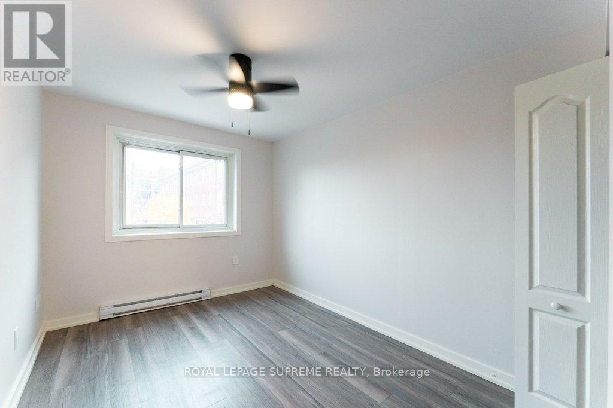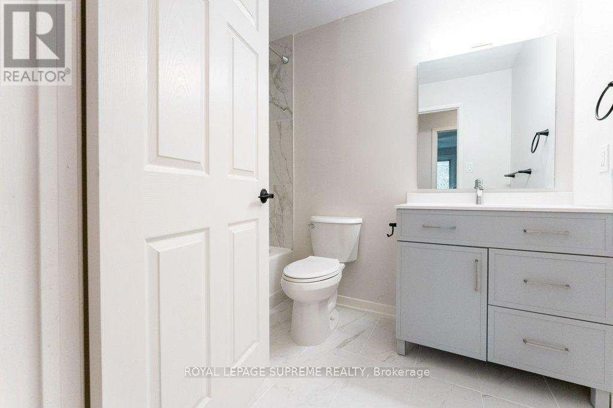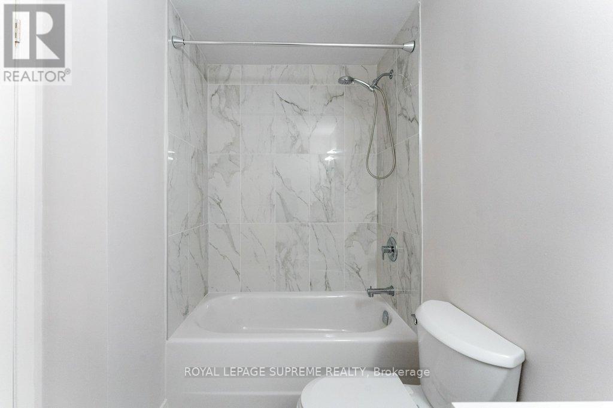2 Bedroom
2 Bathroom
700 - 1,100 ft2
Window Air Conditioner
Baseboard Heaters, Forced Air, Not Known
$2,800 Monthly
Welcome to 134 Atlantic Ave - a bright and spacious 2-bedroom, 2-bathroom walk-up suite in the heart of Liberty Village! Thisinviting home offers an open-concept living and dining area that's perfect for relaxing or entertaining, plus a versatile den that'sideal for a home office or creative space. Enjoy the convenience of in-suite laundry, a private separate entrance, and parkingavailable on-site. Windows fill the space with natural light, creating a warm and comfortable vibe throughout. Located in one ofToronto's most sought-after neighbourhoods, you'll love being steps from trendy cafés, restaurants, shops, grocery stores,fitness studios, and green spaces. With an excellent Walk Score, everything you need is just outside your door - and quickaccess to the King Street streetcar, GO Transit, and downtown makes commuting a breeze. Experience the perfect mix ofcomfort, style, and community living at 134 Atlantic Ave - the ideal place to call home in vibrant Liberty Village! (id:61215)
Property Details
|
MLS® Number
|
C12514284 |
|
Property Type
|
Single Family |
|
Community Name
|
Niagara |
|
Amenities Near By
|
Public Transit |
|
Features
|
Flat Site, Carpet Free, In Suite Laundry |
|
Parking Space Total
|
1 |
|
View Type
|
City View |
Building
|
Bathroom Total
|
2 |
|
Bedrooms Above Ground
|
2 |
|
Bedrooms Total
|
2 |
|
Age
|
31 To 50 Years |
|
Amenities
|
Separate Heating Controls, Separate Electricity Meters |
|
Appliances
|
Dishwasher, Dryer, Stove, Washer, Refrigerator |
|
Basement Type
|
None |
|
Cooling Type
|
Window Air Conditioner |
|
Exterior Finish
|
Concrete |
|
Fire Protection
|
Smoke Detectors |
|
Foundation Type
|
Concrete |
|
Half Bath Total
|
1 |
|
Heating Fuel
|
Other |
|
Heating Type
|
Baseboard Heaters, Forced Air, Not Known |
|
Size Interior
|
700 - 1,100 Ft2 |
|
Type
|
Other |
|
Utility Water
|
Municipal Water |
Parking
Land
|
Acreage
|
No |
|
Land Amenities
|
Public Transit |
|
Size Depth
|
105 Ft |
|
Size Frontage
|
24 Ft |
|
Size Irregular
|
24 X 105 Ft |
|
Size Total Text
|
24 X 105 Ft |
Rooms
| Level |
Type |
Length |
Width |
Dimensions |
|
Second Level |
Primary Bedroom |
4.45 m |
3 m |
4.45 m x 3 m |
|
Second Level |
Bedroom 2 |
3.53 m |
2.7 m |
3.53 m x 2.7 m |
|
Second Level |
Bathroom |
1.7 m |
2.6 m |
1.7 m x 2.6 m |
|
Main Level |
Bathroom |
1.3 m |
0.97 m |
1.3 m x 0.97 m |
|
Main Level |
Kitchen |
3.2 m |
2.28 m |
3.2 m x 2.28 m |
|
Main Level |
Living Room |
4.3 m |
4.6 m |
4.3 m x 4.6 m |
|
Main Level |
Laundry Room |
0.6 m |
0.85 m |
0.6 m x 0.85 m |
|
Main Level |
Den |
1.1 m |
2.2 m |
1.1 m x 2.2 m |
Utilities
|
Electricity
|
Installed |
|
Sewer
|
Installed |
https://www.realtor.ca/real-estate/29072338/a-134-atlantic-avenue-toronto-niagara-niagara

