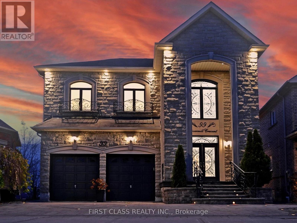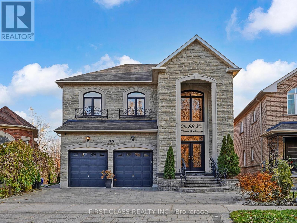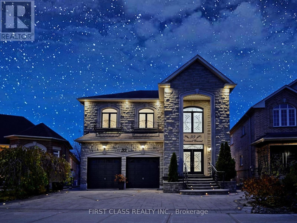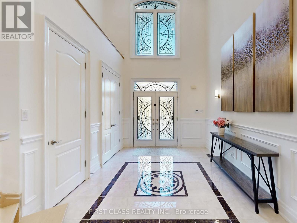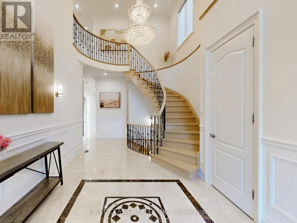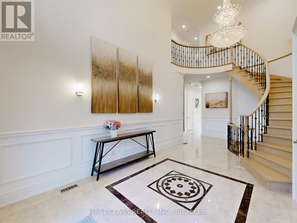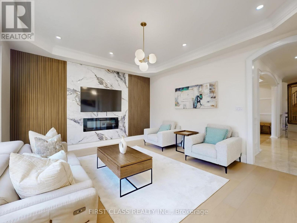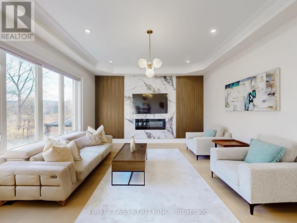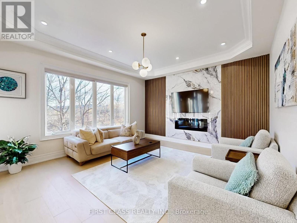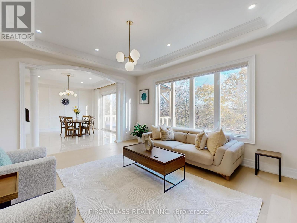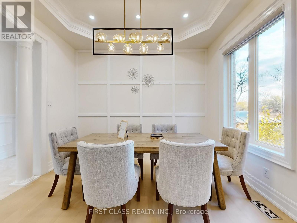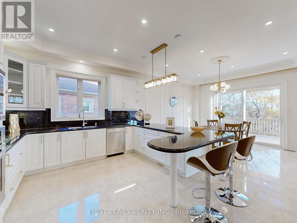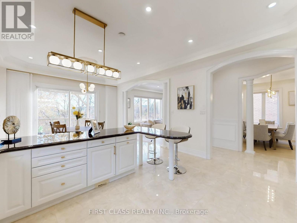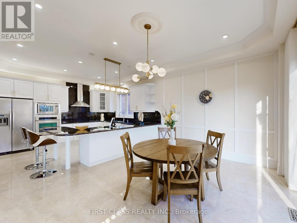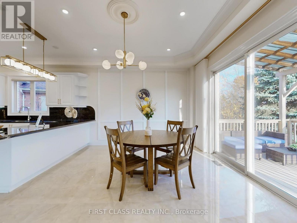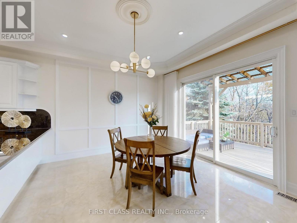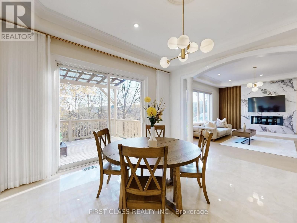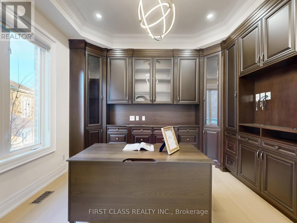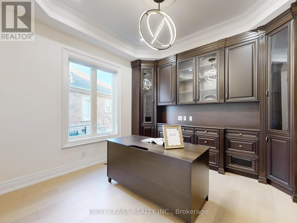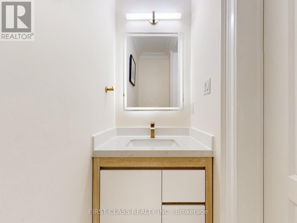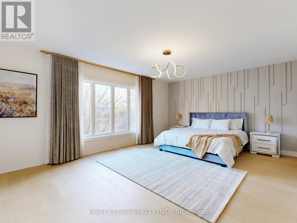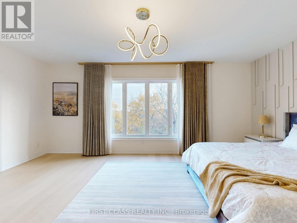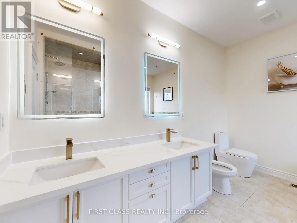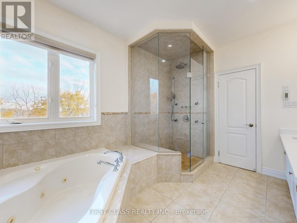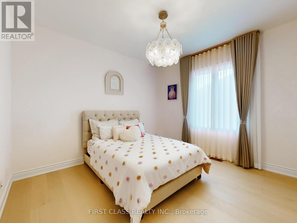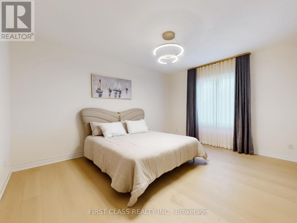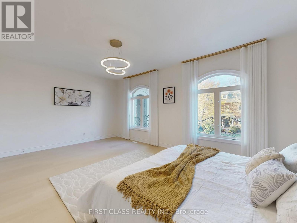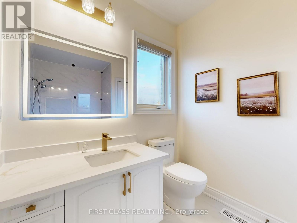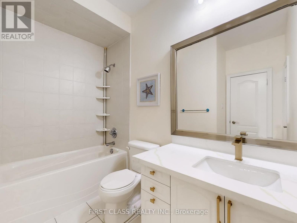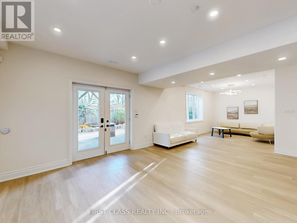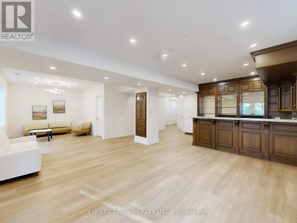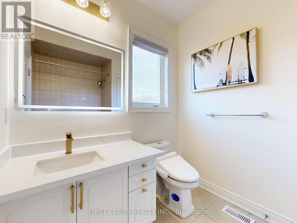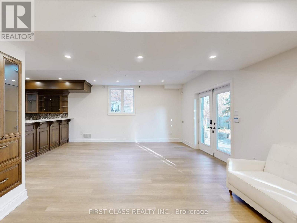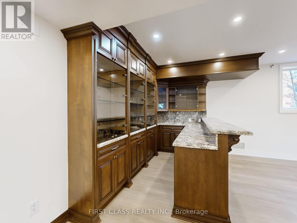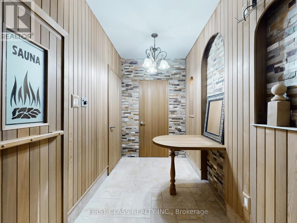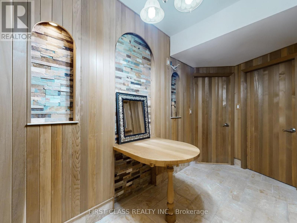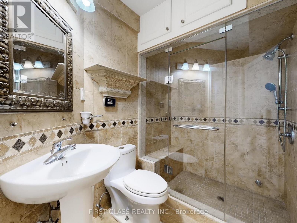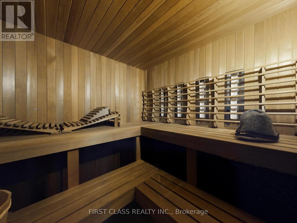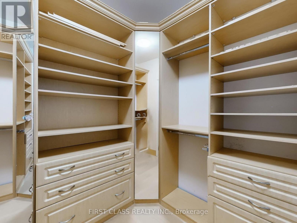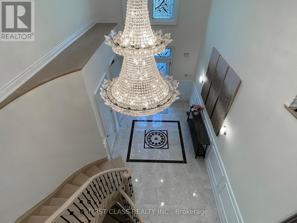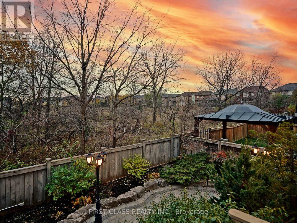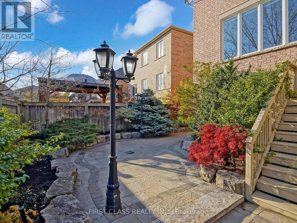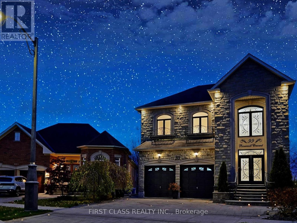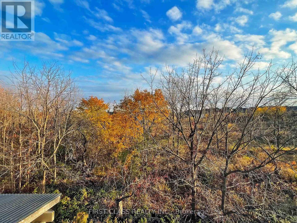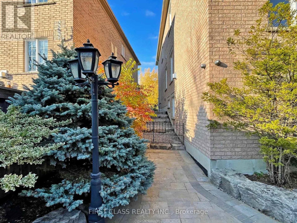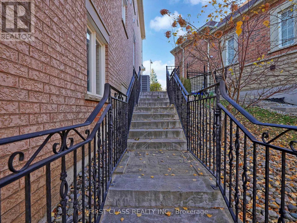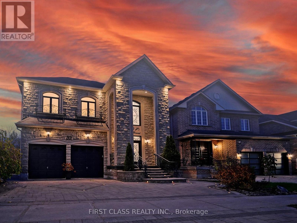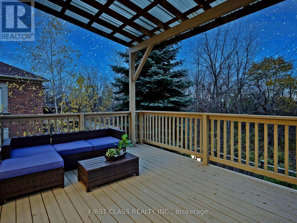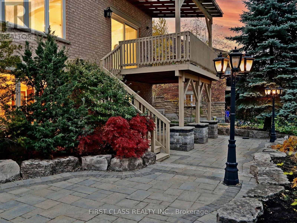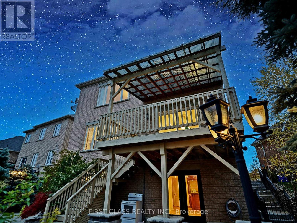Team Finora | Dan Kate and Jodie Finora | Niagara's Top Realtors | ReMax Niagara Realty Ltd.
99 Rivermill Crescent Vaughan, Ontario L6A 0H4
$2,738,000
Rarely Available Premium Pie-Shaped Ravine Lot in Prestigious Upper Thornhill Estates!Experience executive luxury living in this stunning residence offering approx. 3,730 sq.ft. plus 1,336 sq.ft. of finished walk-out basement with a customized floor plan. Grand open-to-above foyer, 10' ceilings on main, smooth ceilings throughout, pot lights, oversized windows, 8' upgraded doors, crown moldings, custom frames, arches & columns. Elegant stone exterior with precast arches and fascia, oak staircase with custom metal railings, and engineered hardwood floors on main & second levels. Freshly painted interior. Sun-filled south-facing family and breakfast rooms with fireplace. Custom gourmet kitchen featuring granite countertops, backsplash, built-in stainless steel appliances, and walk-out to deck overlooking the ravine. Four ensuite bedrooms with custom closet organizers, including a spa-inspired primary retreat with his & hers walk-in closets. Finished walk-out basement offers a large recreation area, wet bar, sauna, steam shower, and direct access to the professionally landscaped backyard oasis with exterior lighting, automatic sprinkler system, and upgraded garage doors. Prime location - walk to parks, trails, shops, and top-ranked schools! (id:61215)
Open House
This property has open houses!
2:00 pm
Ends at:4:00 pm
2:00 pm
Ends at:4:00 pm
Property Details
| MLS® Number | N12519972 |
| Property Type | Single Family |
| Community Name | Patterson |
| Equipment Type | Water Heater |
| Features | Carpet Free, Sauna |
| Parking Space Total | 4 |
| Rental Equipment Type | Water Heater |
Building
| Bathroom Total | 7 |
| Bedrooms Above Ground | 4 |
| Bedrooms Below Ground | 2 |
| Bedrooms Total | 6 |
| Appliances | Garage Door Opener Remote(s), Oven - Built-in, Central Vacuum, Dishwasher, Dryer, Hood Fan, Stove, Washer, Window Coverings, Refrigerator |
| Basement Development | Finished |
| Basement Features | Walk Out |
| Basement Type | N/a (finished) |
| Construction Style Attachment | Detached |
| Cooling Type | Central Air Conditioning |
| Exterior Finish | Stone, Brick |
| Fireplace Present | Yes |
| Fireplace Total | 2 |
| Flooring Type | Hardwood |
| Foundation Type | Poured Concrete |
| Half Bath Total | 2 |
| Heating Fuel | Natural Gas |
| Heating Type | Forced Air |
| Stories Total | 2 |
| Size Interior | 3,500 - 5,000 Ft2 |
| Type | House |
| Utility Water | Municipal Water |
Parking
| Garage |
Land
| Acreage | No |
| Sewer | Sanitary Sewer |
| Size Depth | 113 Ft |
| Size Frontage | 38 Ft ,4 In |
| Size Irregular | 38.4 X 113 Ft ; 38.42x112.99x65.60x109.21 |
| Size Total Text | 38.4 X 113 Ft ; 38.42x112.99x65.60x109.21 |
Rooms
| Level | Type | Length | Width | Dimensions |
|---|---|---|---|---|
| Second Level | Bedroom | 6.17 m | 5.25 m | 6.17 m x 5.25 m |
| Second Level | Bedroom 2 | 6.02 m | 4.07 m | 6.02 m x 4.07 m |
| Second Level | Bedroom 3 | 4.71 m | 3.88 m | 4.71 m x 3.88 m |
| Second Level | Bedroom 4 | 3.51 m | 3.3 m | 3.51 m x 3.3 m |
| Basement | Kitchen | 4.31 m | 3.5 m | 4.31 m x 3.5 m |
| Basement | Bedroom | 3.79 m | 2.47 m | 3.79 m x 2.47 m |
| Basement | Bedroom 2 | 3.59 m | 3.14 m | 3.59 m x 3.14 m |
| Basement | Recreational, Games Room | 6.2 m | 6 m | 6.2 m x 6 m |
| Ground Level | Great Room | 5.64 m | 3.37 m | 5.64 m x 3.37 m |
| Ground Level | Family Room | 4.41 m | 5.05 m | 4.41 m x 5.05 m |
| Ground Level | Kitchen | 4.42 m | 4.39 m | 4.42 m x 4.39 m |
| Ground Level | Eating Area | 4.42 m | 3.58 m | 4.42 m x 3.58 m |
| Ground Level | Office | 3.48 m | 3.59 m | 3.48 m x 3.59 m |
https://www.realtor.ca/real-estate/29078562/99-rivermill-crescent-vaughan-patterson-patterson

