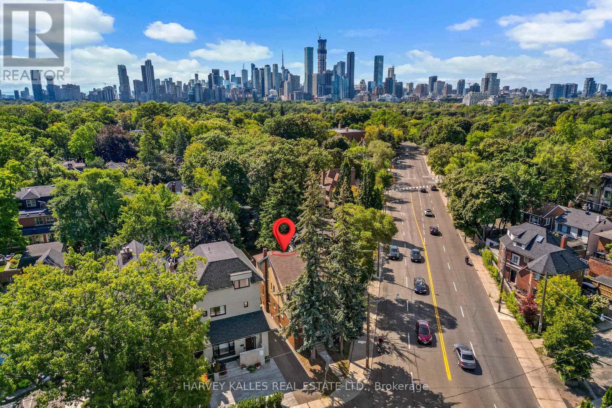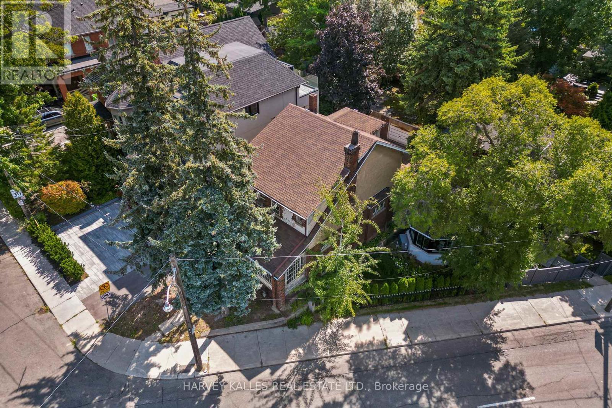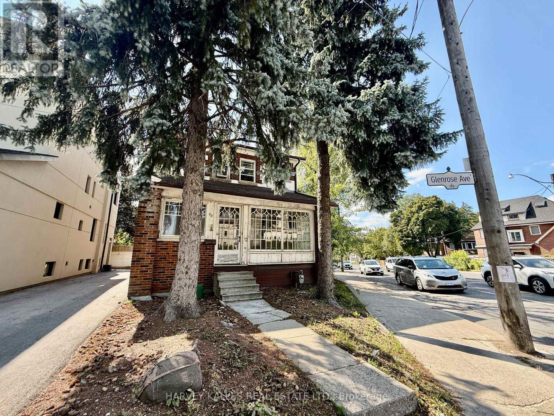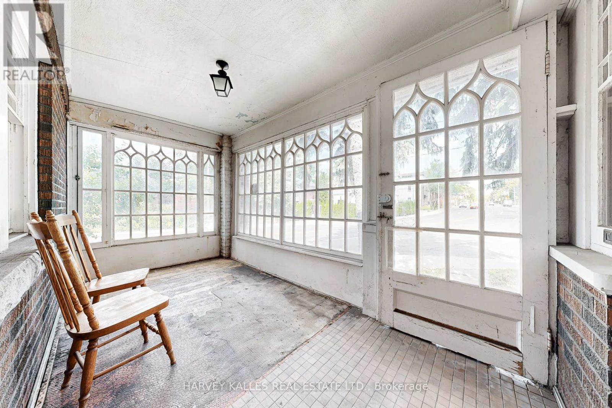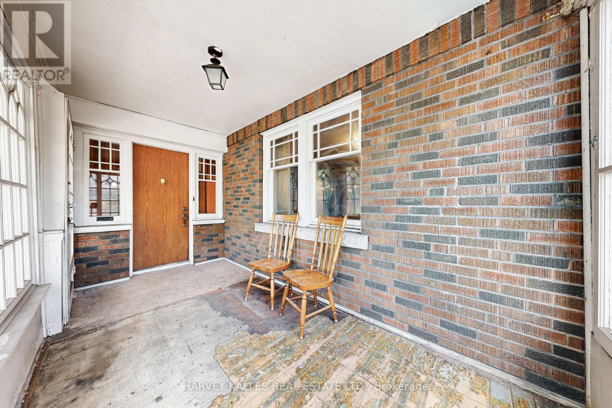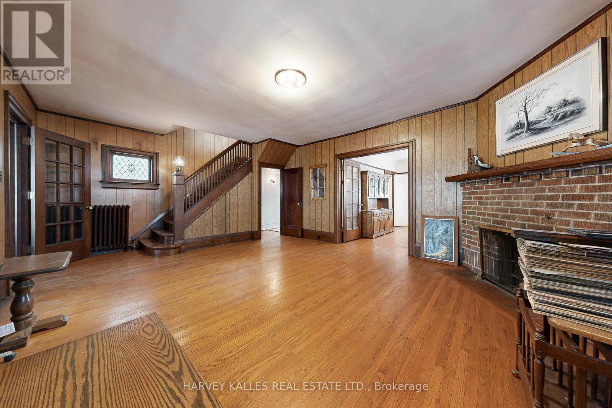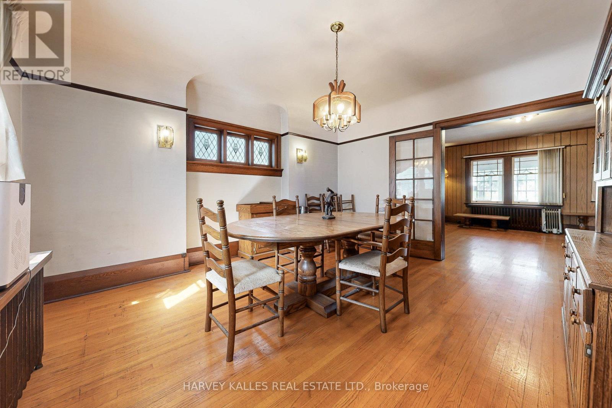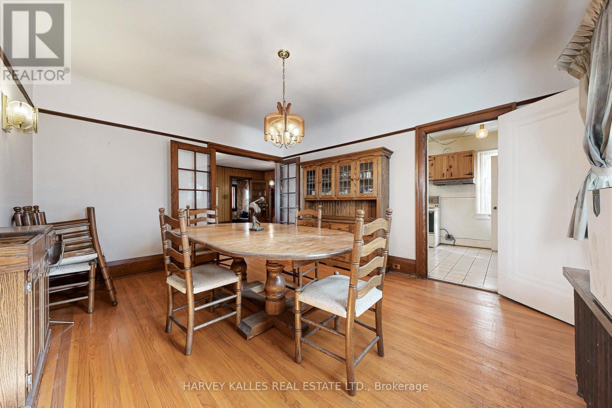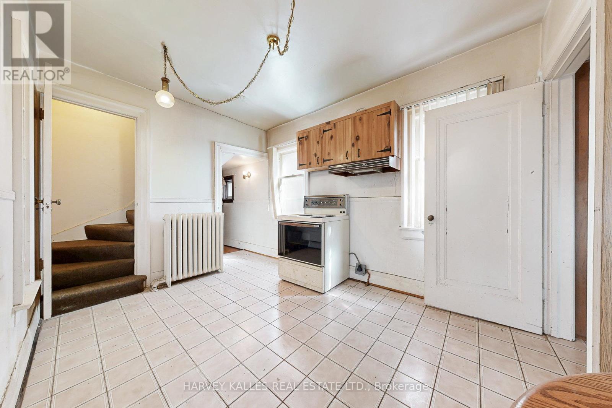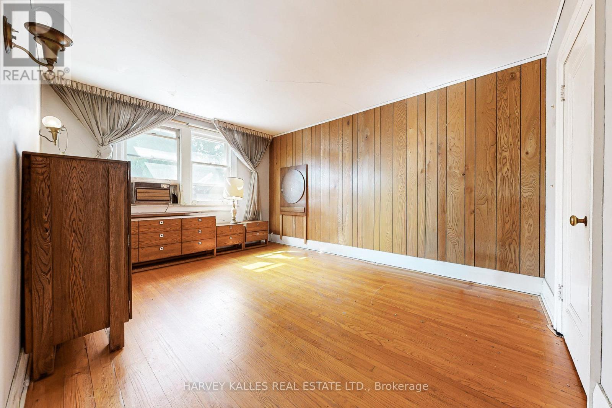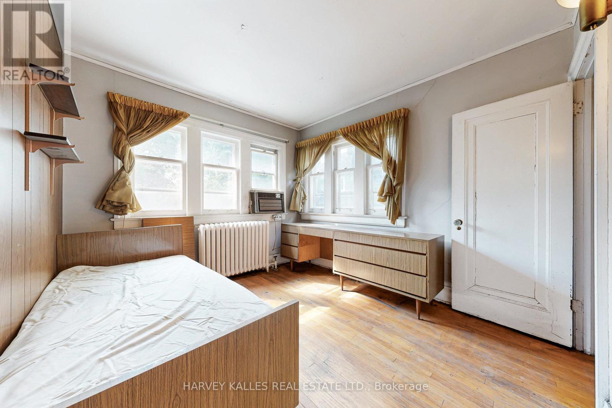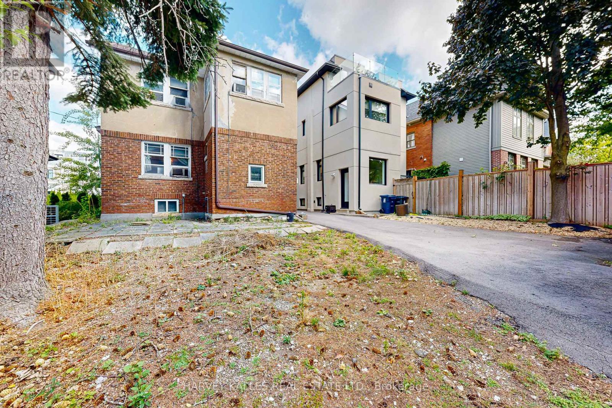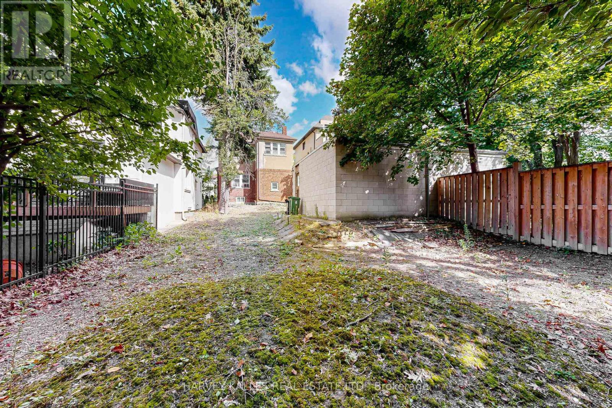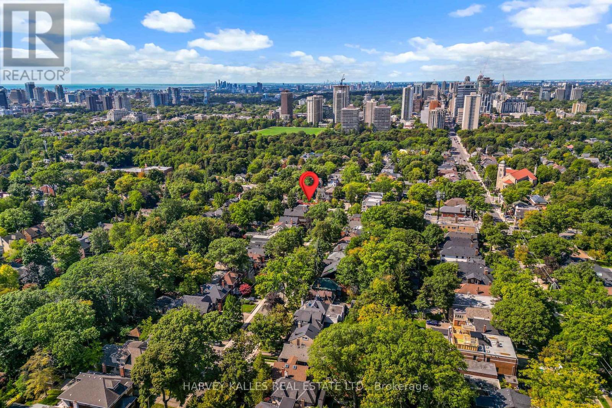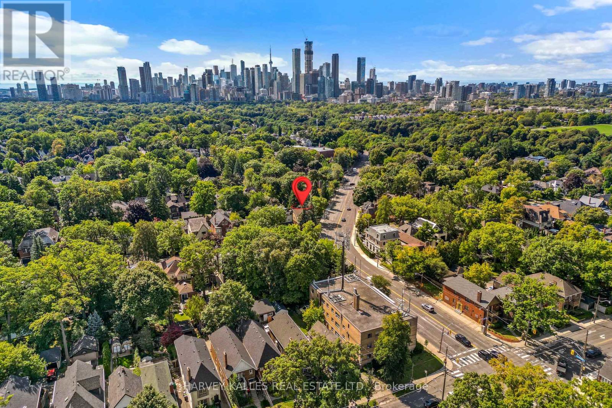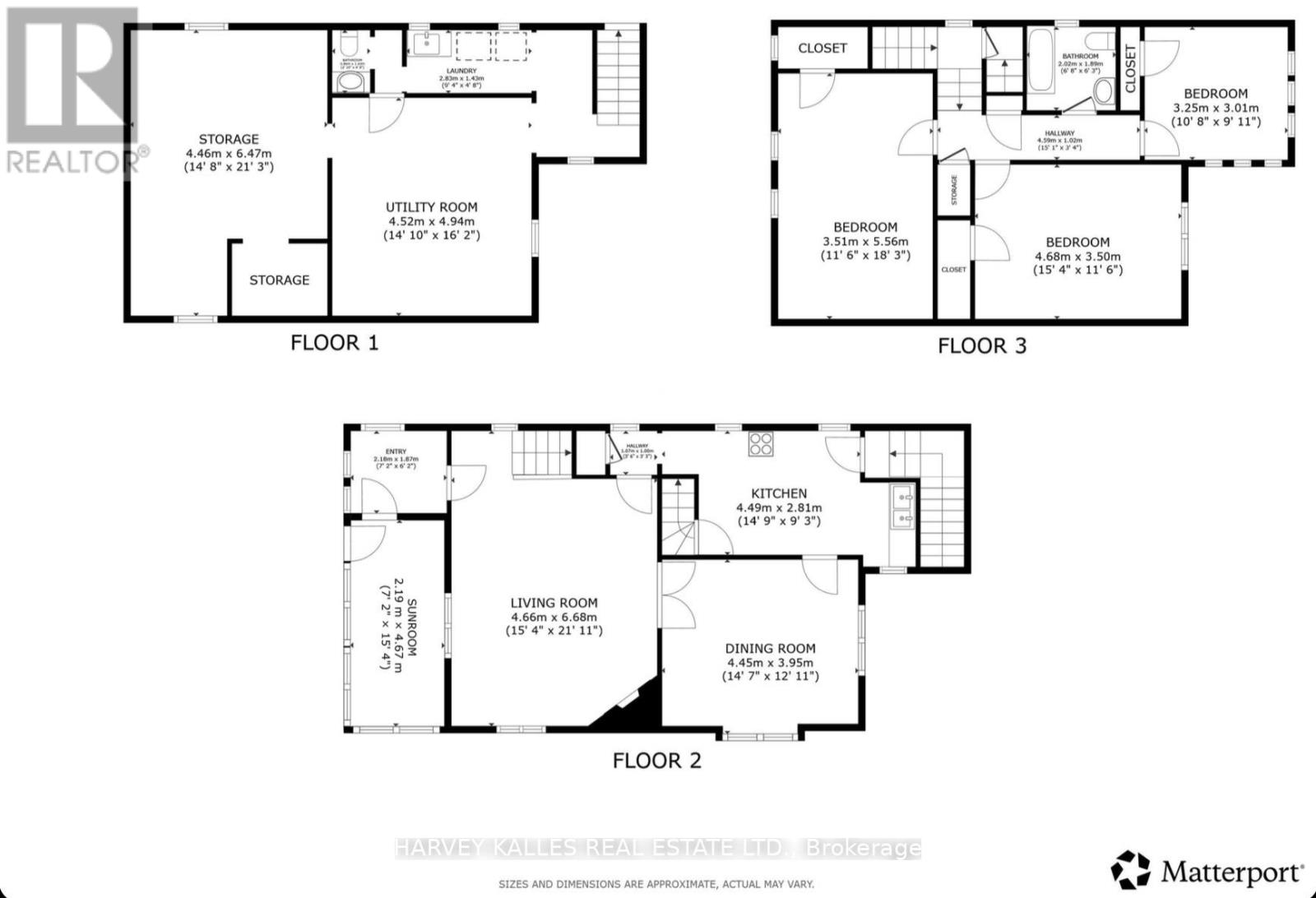3 Bedroom
2 Bathroom
1,500 - 2,000 ft2
Fireplace
Window Air Conditioner
Radiant Heat
$1,549,000
Exceptional Value in Rosedale-Moore Park - Priced to Sell. A rare opportunity to own on one of Moore Park's most desirable streets, one of the last original homes, now offered well below MPAC's AVM market value. This solid double-brick home stands amid stately residences, where community and character define lasting value. More than a home - it is a canvas for visionaries. Whether you dream of restoring its timeless charm or designing a modern architectural statement, the possibilities are endless. Inside, discover beautiful heritage details: stained-glass, french doors, coved ceilings, and a rare back staircase - all waiting to be reimagined. Zoning permits construction up to 12m in height and up to 7,500 sq. ft., with potential for a carriage house at the rear. Steps from ravine trails, top-rated schools, and just minutes to downtown, this property offers unparalleled potential and prestige at an exceptional value. (id:61215)
Property Details
|
MLS® Number
|
C12536932 |
|
Property Type
|
Single Family |
|
Community Name
|
Rosedale-Moore Park |
|
Equipment Type
|
Water Heater |
|
Parking Space Total
|
2 |
|
Rental Equipment Type
|
Water Heater |
|
Structure
|
Porch |
Building
|
Bathroom Total
|
2 |
|
Bedrooms Above Ground
|
3 |
|
Bedrooms Total
|
3 |
|
Basement Development
|
Unfinished |
|
Basement Features
|
Separate Entrance |
|
Basement Type
|
N/a, N/a (unfinished) |
|
Construction Style Attachment
|
Detached |
|
Cooling Type
|
Window Air Conditioner |
|
Exterior Finish
|
Brick, Stucco |
|
Fireplace Present
|
Yes |
|
Flooring Type
|
Hardwood, Tile |
|
Foundation Type
|
Brick |
|
Heating Fuel
|
Natural Gas |
|
Heating Type
|
Radiant Heat |
|
Stories Total
|
2 |
|
Size Interior
|
1,500 - 2,000 Ft2 |
|
Type
|
House |
|
Utility Water
|
Municipal Water |
Parking
Land
|
Acreage
|
No |
|
Sewer
|
Sanitary Sewer |
|
Size Depth
|
140 Ft |
|
Size Frontage
|
32 Ft |
|
Size Irregular
|
32 X 140 Ft |
|
Size Total Text
|
32 X 140 Ft |
|
Zoning Description
|
R(u4;d0.6*953) |
Rooms
| Level |
Type |
Length |
Width |
Dimensions |
|
Second Level |
Bathroom |
2.02 m |
1.89 m |
2.02 m x 1.89 m |
|
Second Level |
Bedroom |
5.56 m |
3.51 m |
5.56 m x 3.51 m |
|
Second Level |
Bedroom 2 |
4.68 m |
3.5 m |
4.68 m x 3.5 m |
|
Second Level |
Bedroom 3 |
3.25 m |
3.01 m |
3.25 m x 3.01 m |
|
Basement |
Laundry Room |
2.83 m |
1.43 m |
2.83 m x 1.43 m |
|
Basement |
Recreational, Games Room |
4.94 m |
4.52 m |
4.94 m x 4.52 m |
|
Basement |
Games Room |
6.47 m |
4.46 m |
6.47 m x 4.46 m |
|
Ground Level |
Sunroom |
4.67 m |
2.19 m |
4.67 m x 2.19 m |
|
Ground Level |
Mud Room |
2.18 m |
1.87 m |
2.18 m x 1.87 m |
|
Ground Level |
Living Room |
6.68 m |
4.66 m |
6.68 m x 4.66 m |
|
Ground Level |
Dining Room |
3.95 m |
4.45 m |
3.95 m x 4.45 m |
|
Ground Level |
Kitchen |
4.49 m |
2.81 m |
4.49 m x 2.81 m |
https://www.realtor.ca/real-estate/29094874/99-glenrose-avenue-toronto-rosedale-moore-park-rosedale-moore-park

