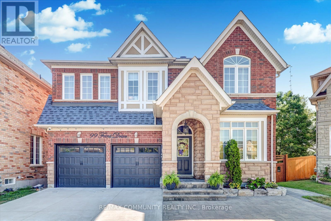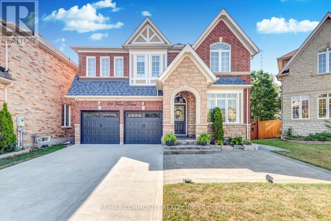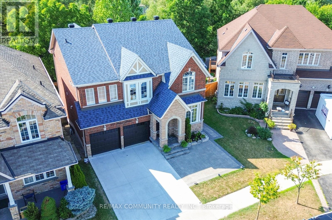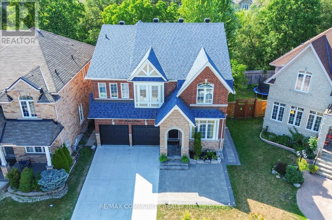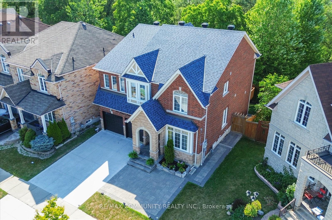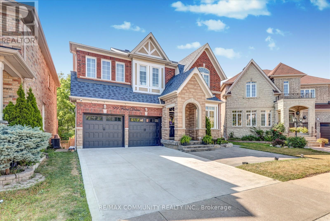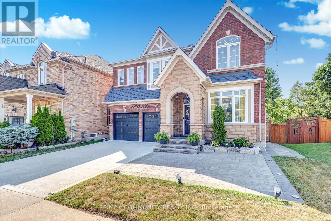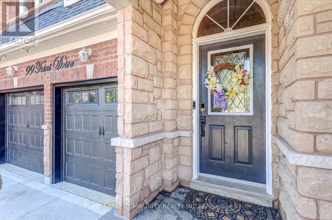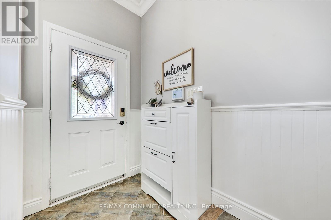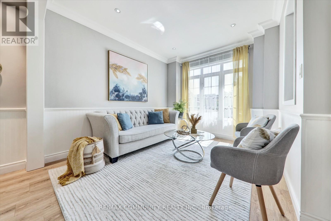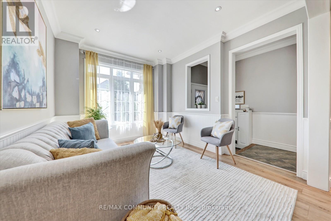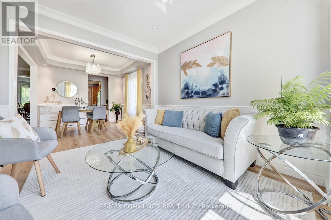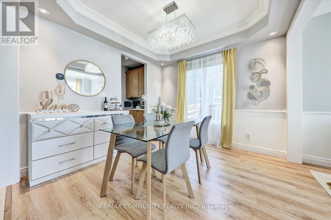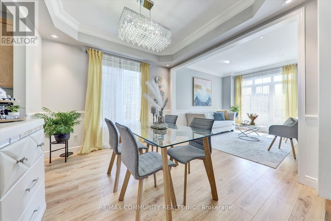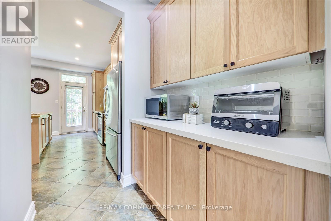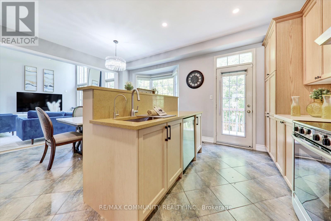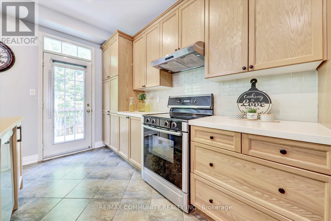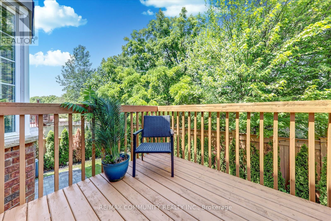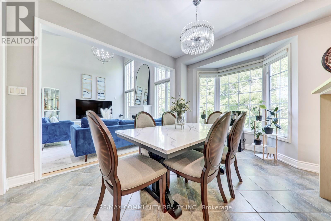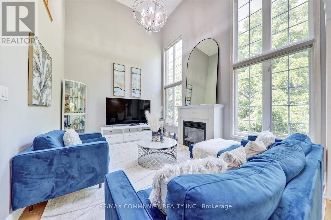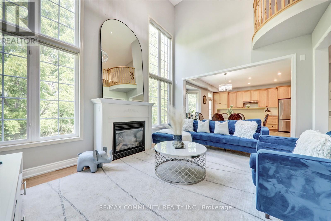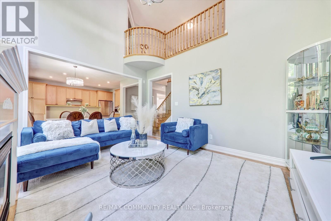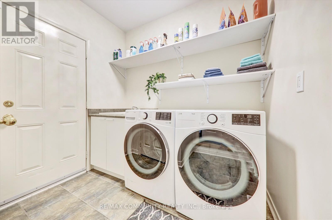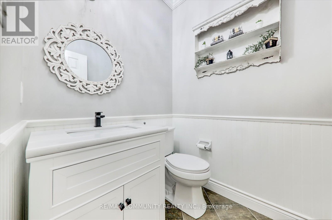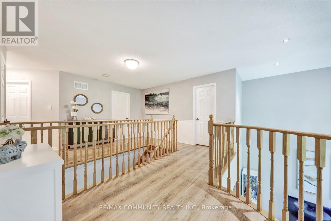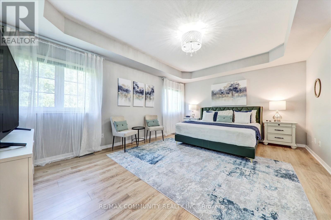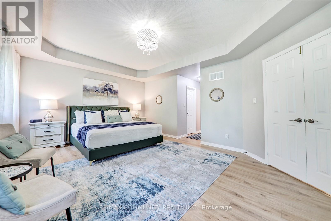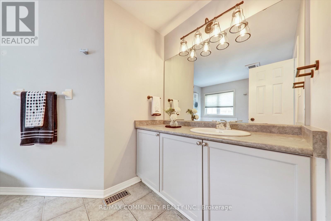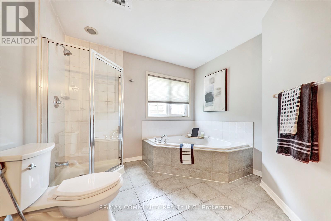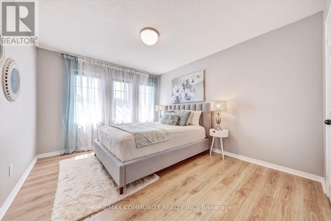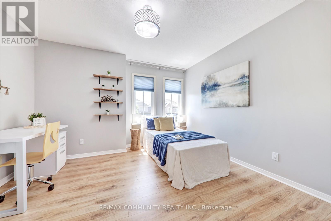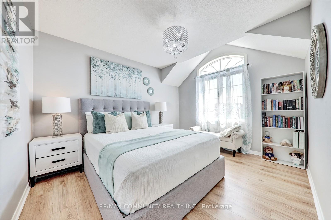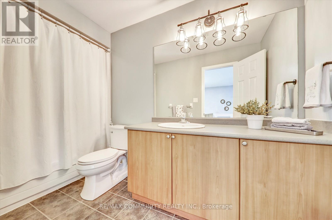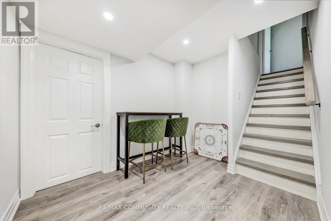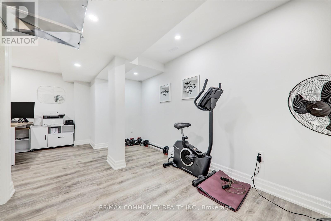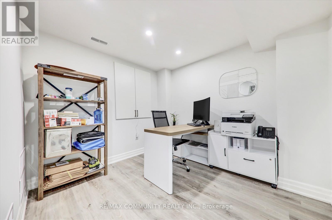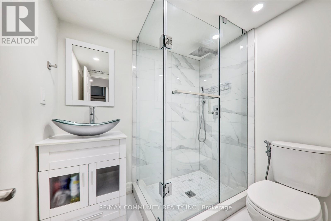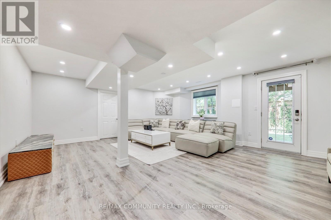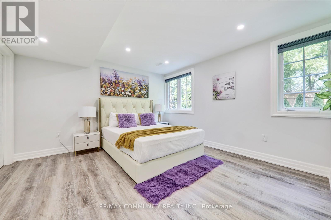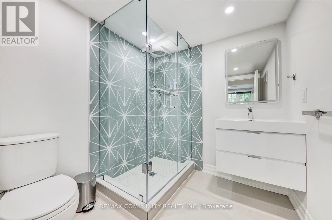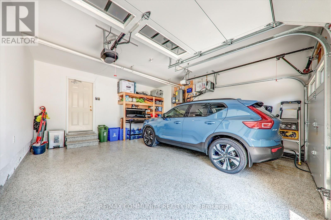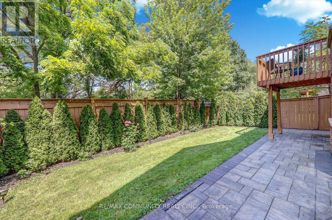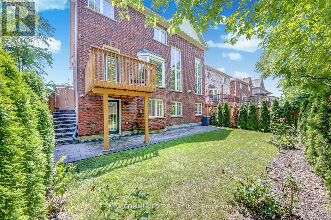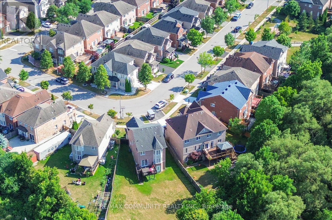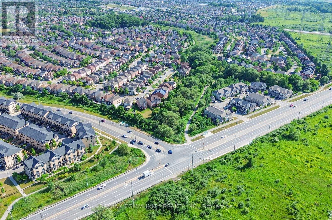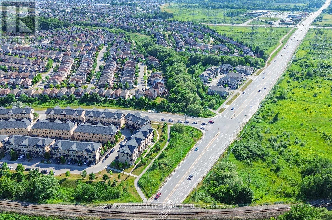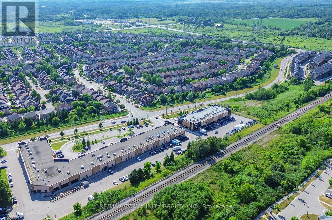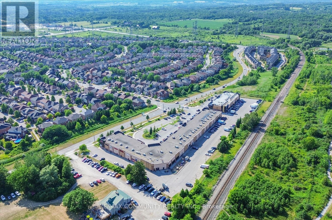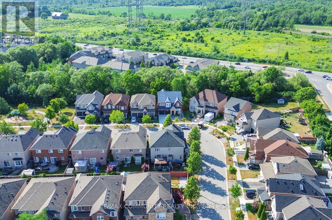5 Bedroom
4 Bathroom
2,500 - 3,000 ft2
Fireplace
Central Air Conditioning
Forced Air
Landscaped
$1,300,000
Step into a home where elegance meets everyday ease --- 99 Feint Dr is more than just a house; its a lifestyle defined by comfort, nature, and thoughtful design. Nestled in one of Ajax's most desirable family communities, this 4+1 bedroom, 4+1bathroom gem welcomes you with 9-ft ceilings, rich hardwood flooring throughout, and a main-floor laundry room designed for convenience. The heart of the home is a chef-inspired kitchen, fully renovated in 2023, where morning light dances across modern finishes and meals become memories. The walkout basement is a private retreat --- perfect for extended family, a guest suite, or an income opportunity --- finished with care and purpose. This home sits proudly on a premium ravine lot, where nature whispers through the trees and over 30 hand-planted cedars line the backyard, offering both privacy and serenity. Enjoy peaceful morning coffees or sunset strolls --- all just steps from scenic trails and public transit, making your daily routines as effortless as they are enriching. Additional highlights include a new roof (2023), R-48 attic insulation, epoxy-coated garage flooring, and a heated driveway --- a rare blend of luxury and practicality. A double-car garage adds to the convenience, and every room speaks to the pride of ownership and quality. Close to top-ranked schools, shopping, parks, and highways --- and now just a short walk to nature and your next adventure (id:61215)
Property Details
|
MLS® Number
|
E12413545 |
|
Property Type
|
Single Family |
|
Community Name
|
Northwest Ajax |
|
Amenities Near By
|
Park, Place Of Worship |
|
Community Features
|
School Bus |
|
Features
|
Sloping, Ravine, Backs On Greenbelt, Conservation/green Belt, Lighting, Paved Yard, Carpet Free |
|
Parking Space Total
|
4 |
|
Structure
|
Deck, Porch |
|
View Type
|
Valley View |
Building
|
Bathroom Total
|
4 |
|
Bedrooms Above Ground
|
4 |
|
Bedrooms Below Ground
|
1 |
|
Bedrooms Total
|
5 |
|
Age
|
16 To 30 Years |
|
Amenities
|
Fireplace(s), Separate Heating Controls |
|
Appliances
|
Garage Door Opener Remote(s), Water Heater - Tankless, Water Heater, Water Purifier, Water Softener, Water Treatment |
|
Basement Development
|
Finished |
|
Basement Features
|
Walk Out, Separate Entrance |
|
Basement Type
|
N/a (finished), N/a |
|
Construction Status
|
Insulation Upgraded |
|
Construction Style Attachment
|
Detached |
|
Cooling Type
|
Central Air Conditioning |
|
Exterior Finish
|
Brick Facing, Stone |
|
Fire Protection
|
Alarm System, Smoke Detectors |
|
Fireplace Present
|
Yes |
|
Fireplace Total
|
1 |
|
Flooring Type
|
Hardwood, Vinyl, Ceramic |
|
Foundation Type
|
Concrete |
|
Half Bath Total
|
1 |
|
Heating Fuel
|
Natural Gas |
|
Heating Type
|
Forced Air |
|
Stories Total
|
2 |
|
Size Interior
|
2,500 - 3,000 Ft2 |
|
Type
|
House |
|
Utility Water
|
Municipal Water |
Parking
Land
|
Acreage
|
No |
|
Fence Type
|
Fully Fenced, Fenced Yard |
|
Land Amenities
|
Park, Place Of Worship |
|
Landscape Features
|
Landscaped |
|
Sewer
|
Sanitary Sewer |
|
Size Depth
|
96 Ft ,4 In |
|
Size Frontage
|
42 Ft |
|
Size Irregular
|
42 X 96.4 Ft |
|
Size Total Text
|
42 X 96.4 Ft|under 1/2 Acre |
|
Zoning Description
|
R2-b/r1-f |
Rooms
| Level |
Type |
Length |
Width |
Dimensions |
|
Second Level |
Primary Bedroom |
5.22 m |
4.11 m |
5.22 m x 4.11 m |
|
Second Level |
Bedroom 2 |
3.38 m |
3.99 m |
3.38 m x 3.99 m |
|
Second Level |
Bedroom 3 |
3.38 m |
3.99 m |
3.38 m x 3.99 m |
|
Second Level |
Bedroom 4 |
3.72 m |
3.11 m |
3.72 m x 3.11 m |
|
Basement |
Bedroom 5 |
3.96 m |
5 m |
3.96 m x 5 m |
|
Basement |
Study |
4.54 m |
2.06 m |
4.54 m x 2.06 m |
|
Basement |
Recreational, Games Room |
6.38 m |
6.5 m |
6.38 m x 6.5 m |
|
Ground Level |
Living Room |
3.38 m |
3.11 m |
3.38 m x 3.11 m |
|
Ground Level |
Dining Room |
3.14 m |
3.29 m |
3.14 m x 3.29 m |
|
Ground Level |
Kitchen |
3.39 m |
4.33 m |
3.39 m x 4.33 m |
|
Ground Level |
Eating Area |
3.39 m |
2.5 m |
3.39 m x 2.5 m |
|
Ground Level |
Family Room |
3.39 m |
4.82 m |
3.39 m x 4.82 m |
Utilities
|
Cable
|
Installed |
|
Electricity
|
Installed |
|
Sewer
|
Installed |
https://www.realtor.ca/real-estate/28884248/99-feint-drive-ajax-northwest-ajax-northwest-ajax

