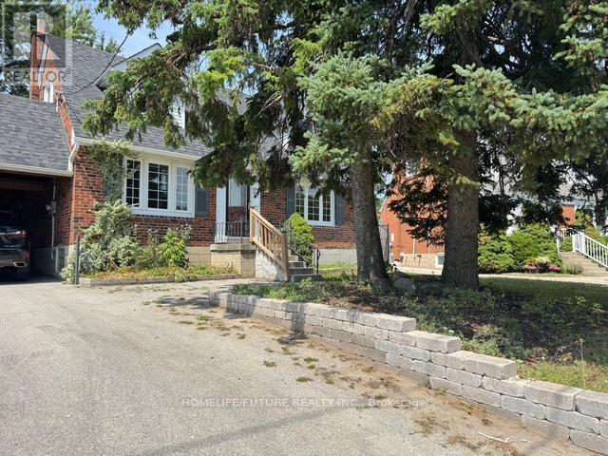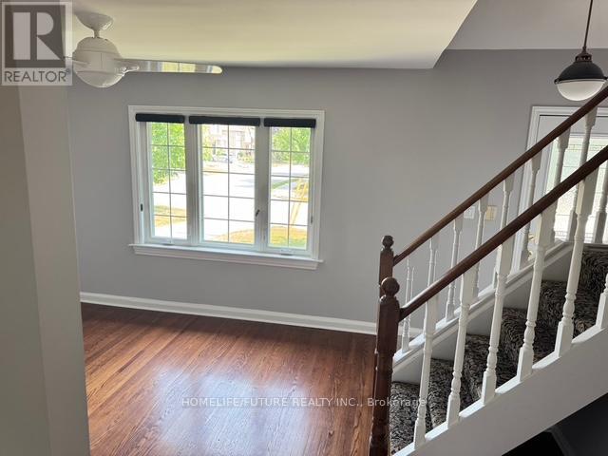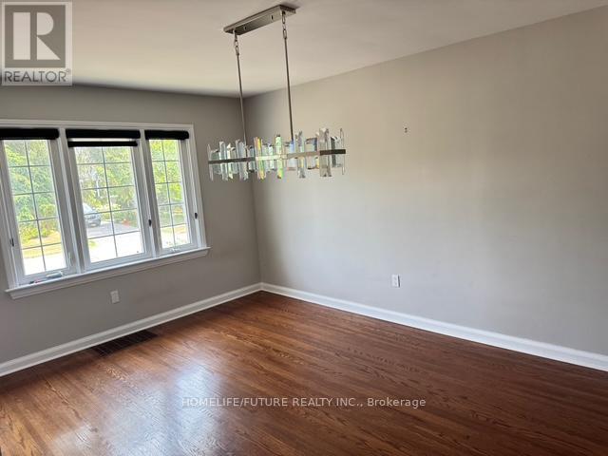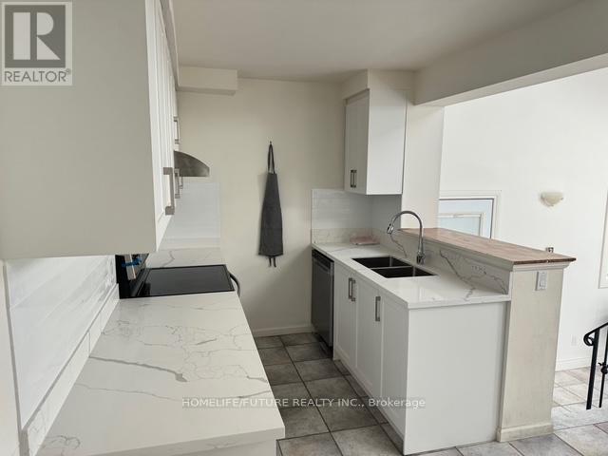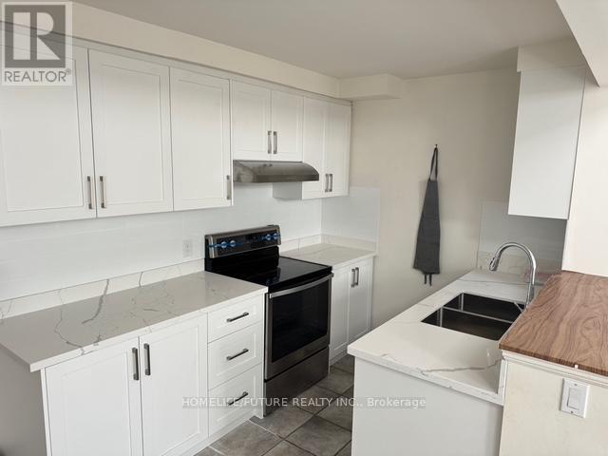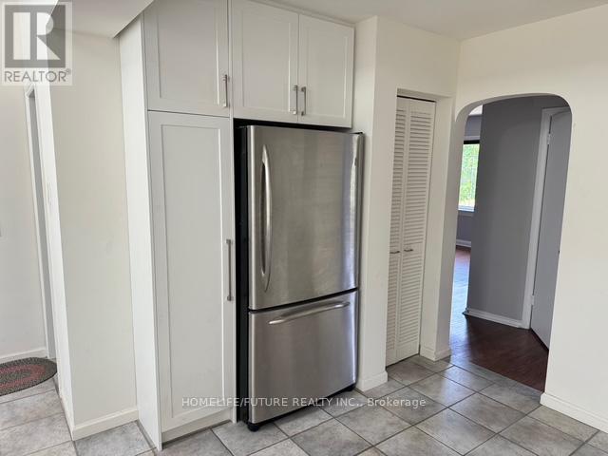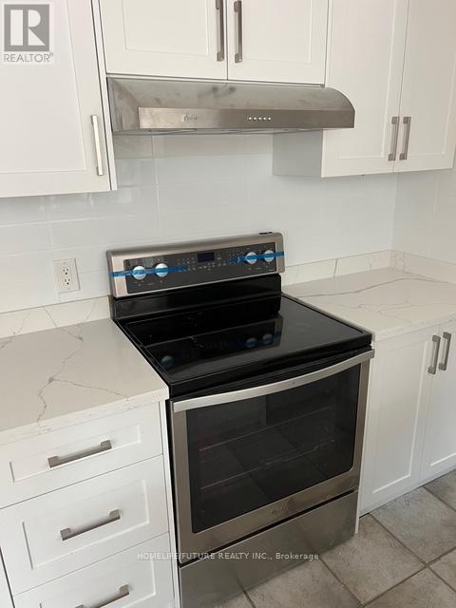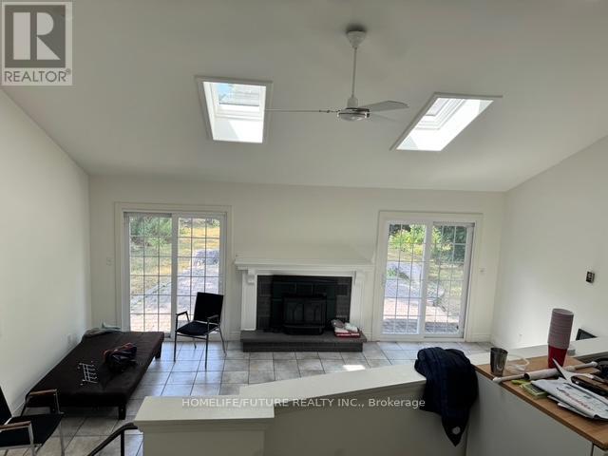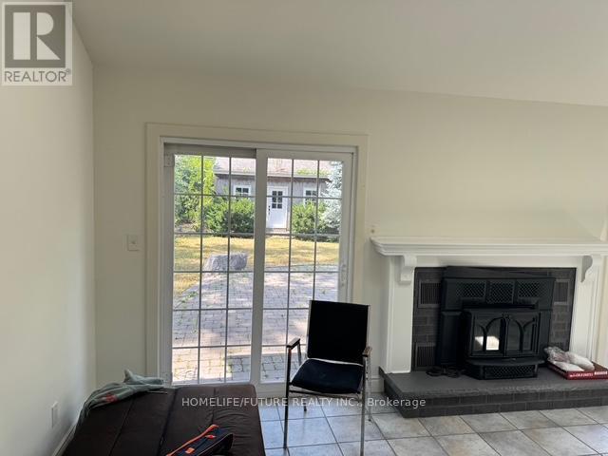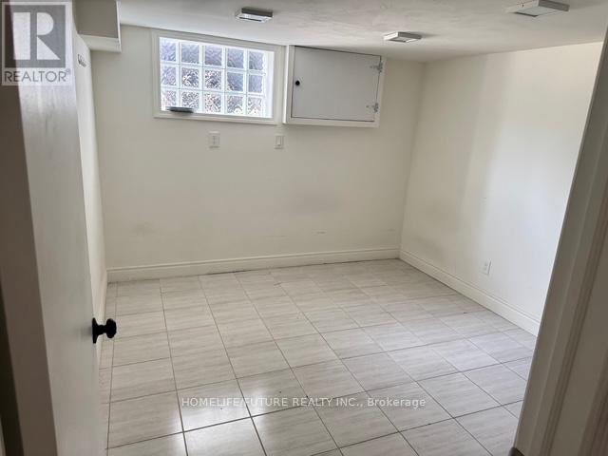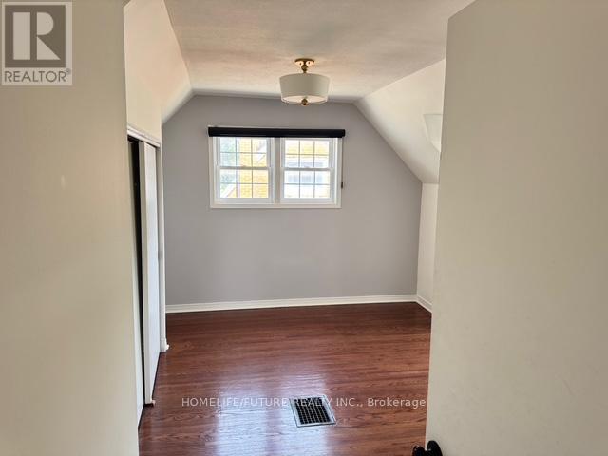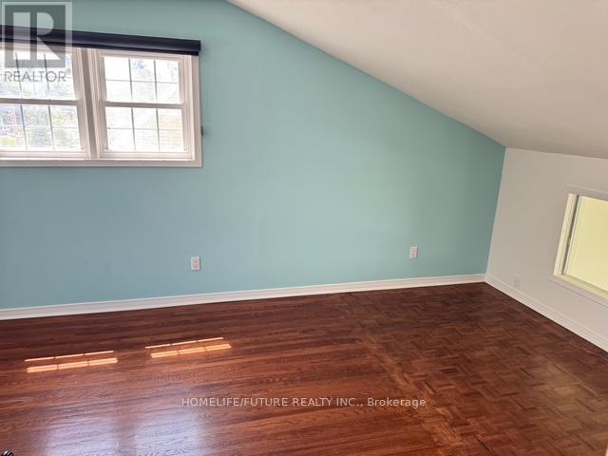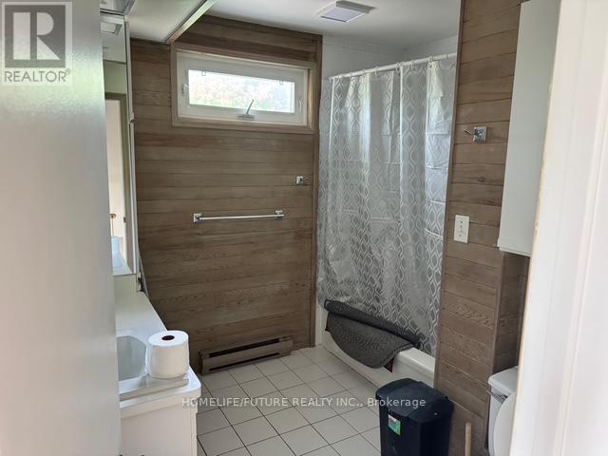96 Bevdale Road
Toronto, Ontario M2R 1L7
4 Bedroom
3 Bathroom
1,100 - 1,500 ft2
Fireplace
Central Air Conditioning
Baseboard Heaters
$4,200 Monthly
This property is close to Yonge and Bathurst streets and North York Centre. (id:61215)
Property Details
|
MLS® Number
|
C12322607 |
|
Property Type
|
Single Family |
|
Community Name
|
Willowdale West |
|
Amenities Near By
|
Hospital, Park, Public Transit |
|
Parking Space Total
|
2 |
|
Structure
|
Shed |
Building
|
Bathroom Total
|
3 |
|
Bedrooms Above Ground
|
3 |
|
Bedrooms Below Ground
|
1 |
|
Bedrooms Total
|
4 |
|
Age
|
31 To 50 Years |
|
Amenities
|
Fireplace(s) |
|
Appliances
|
Oven - Built-in, Range, Dishwasher, Dryer, Washer, Refrigerator |
|
Basement Development
|
Finished |
|
Basement Features
|
Apartment In Basement |
|
Basement Type
|
N/a (finished) |
|
Construction Style Attachment
|
Detached |
|
Cooling Type
|
Central Air Conditioning |
|
Exterior Finish
|
Brick |
|
Fireplace Present
|
Yes |
|
Flooring Type
|
Ceramic, Hardwood |
|
Foundation Type
|
Concrete |
|
Half Bath Total
|
1 |
|
Heating Type
|
Baseboard Heaters |
|
Stories Total
|
2 |
|
Size Interior
|
1,100 - 1,500 Ft2 |
|
Type
|
House |
|
Utility Water
|
Municipal Water |
Parking
Land
|
Acreage
|
No |
|
Land Amenities
|
Hospital, Park, Public Transit |
|
Sewer
|
Sanitary Sewer |
|
Size Depth
|
150 Ft |
|
Size Frontage
|
50 Ft ,4 In |
|
Size Irregular
|
50.4 X 150 Ft |
|
Size Total Text
|
50.4 X 150 Ft |
Rooms
| Level |
Type |
Length |
Width |
Dimensions |
|
Second Level |
Bedroom 2 |
3.35 m |
6.27 m |
3.35 m x 6.27 m |
|
Second Level |
Bedroom 3 |
3.7 m |
6.27 m |
3.7 m x 6.27 m |
|
Main Level |
Living Room |
3.35 m |
4.71 m |
3.35 m x 4.71 m |
|
Main Level |
Dining Room |
4.43 m |
3.38 m |
4.43 m x 3.38 m |
|
Main Level |
Kitchen |
3.61 m |
4.32 m |
3.61 m x 4.32 m |
|
Main Level |
Eating Area |
4.21 m |
1.92 m |
4.21 m x 1.92 m |
|
Main Level |
Family Room |
6.31 m |
4.36 m |
6.31 m x 4.36 m |
|
Main Level |
Primary Bedroom |
2.73 m |
3.27 m |
2.73 m x 3.27 m |
|
Sub-basement |
Office |
3.31 m |
2.96 m |
3.31 m x 2.96 m |
|
Sub-basement |
Laundry Room |
4.69 m |
3.64 m |
4.69 m x 3.64 m |
|
Sub-basement |
Bedroom 4 |
2.62 m |
3.14 m |
2.62 m x 3.14 m |
|
Sub-basement |
Recreational, Games Room |
3.59 m |
5.64 m |
3.59 m x 5.64 m |
Utilities
|
Cable
|
Available |
|
Electricity
|
Installed |
|
Sewer
|
Installed |
https://www.realtor.ca/real-estate/28685586/96-bevdale-road-toronto-willowdale-west-willowdale-west

